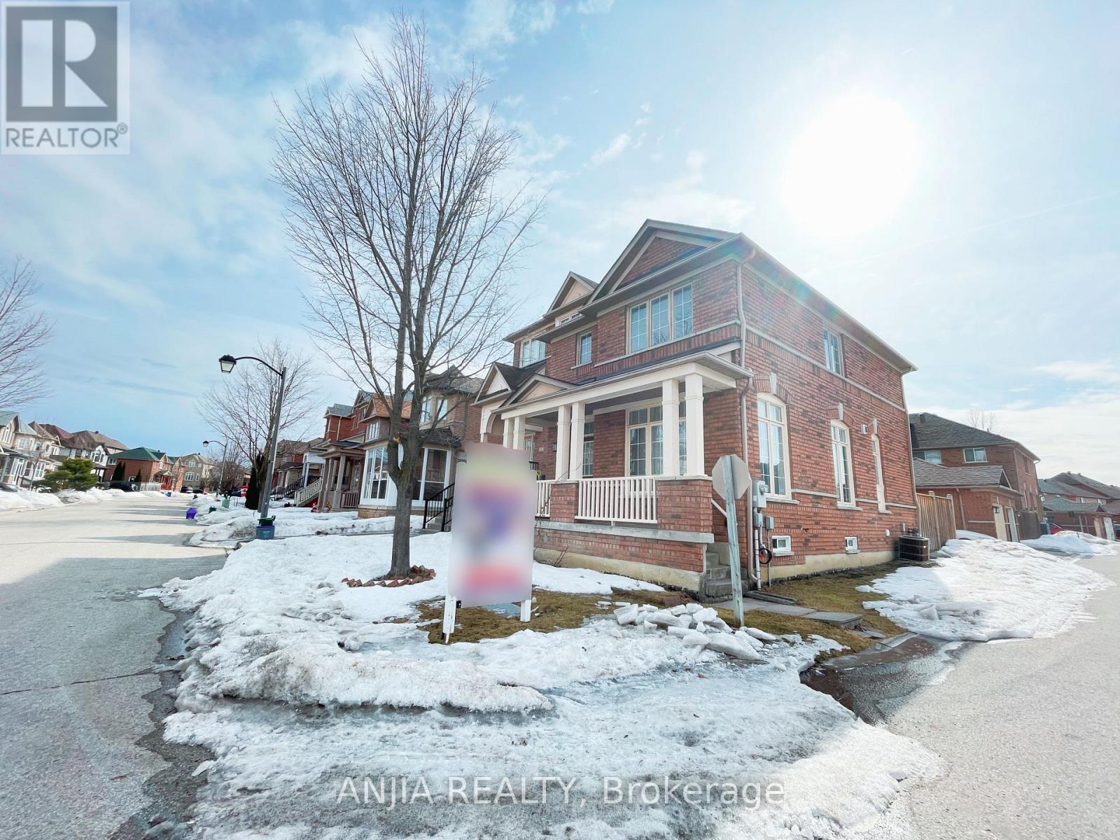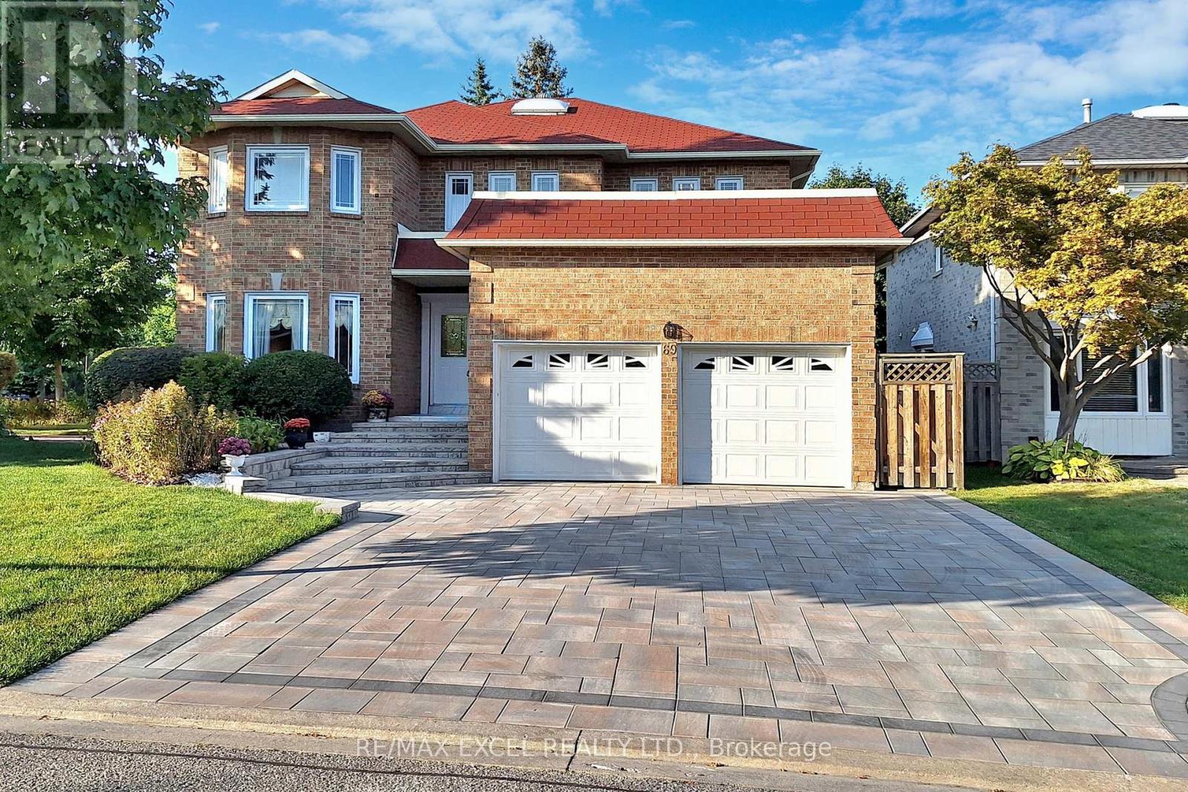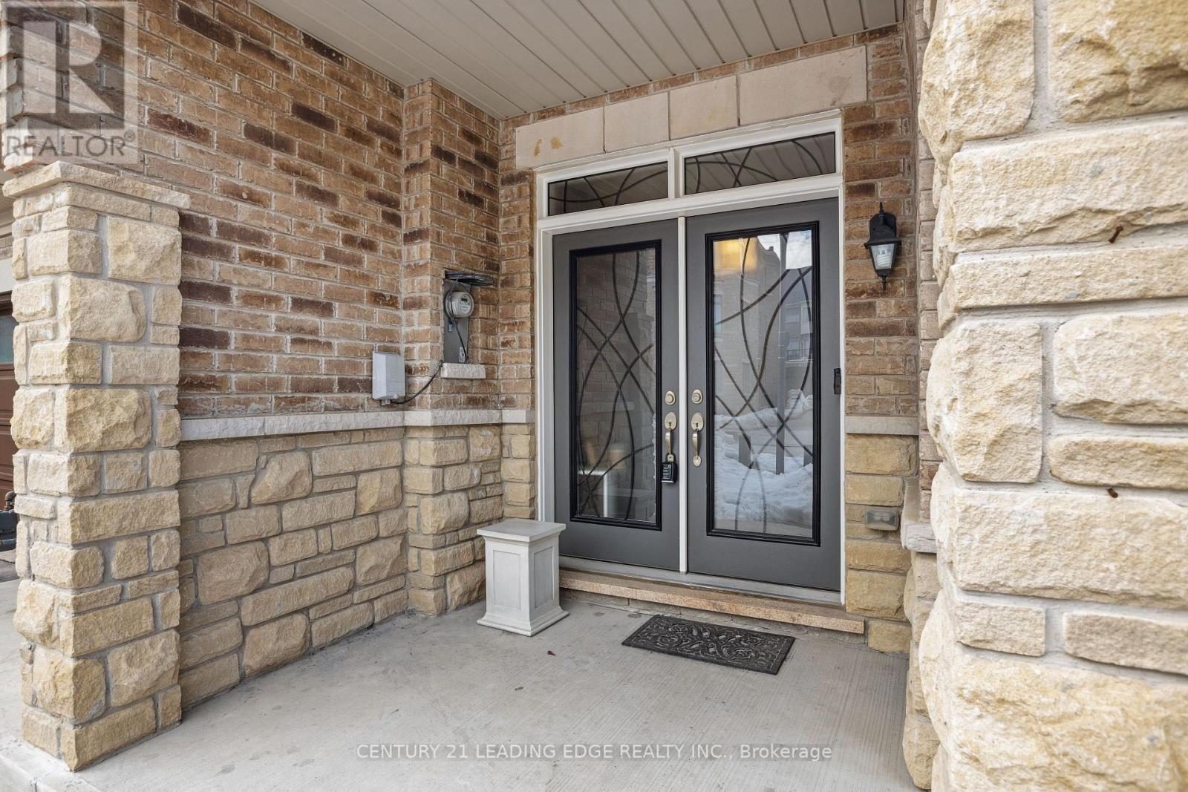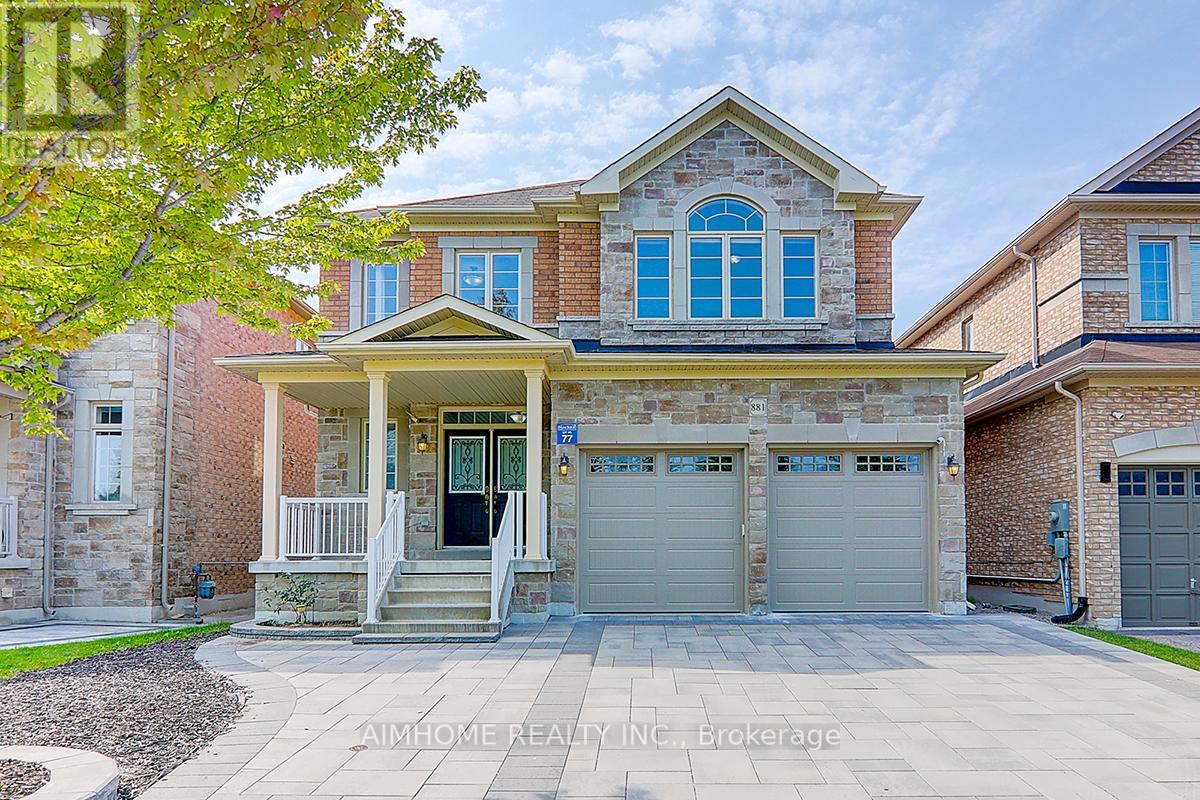8 Poplar Drive
Richmond Hill (Oak Ridges), Ontario
Welcome To Your Dream Home In Oak Ridges! This Home Was Personally Crafted By The Builder For His Family and Designed With Meticulous Attention To Detail! This 4 Bedroom Residence Boast a 75' Frontage and 200' Depth! Featuring Lofty 111/2-Foot Ceilings on The Main Floor, 10-Foot Ceilings on The Second w/Heated Floor high ceiling, Fully Finished Basement o/looking an infinity pool. This Home is Truly a Gem with Custom Millwork & Custom Fabricated Slabs Throughout. The Grand Kitchen Is Perfect for Gatherings and Creating Treasured Family Moments. Additionally, There's a Second Chef's Kitchen on The Main Floor for extra space. The Second Floor Boasts Four Spacious Bedrooms, Each with Its Own Ensuite. With a 3-Car Garage and a snow-melt feature on Driveway, entrance & Front Terrace! Luxury and Security Are Prioritized. The 2 Powder Rooms on main Flr, an Office w/sep entrance could also be used an In-law unit on main Flr, This house ensuring a Seamless and Elegant Look & finishes. Not To Mention The custom-designed Chandeliers in this magnificent house Add a Touch of Opulence, enhancing it luxurious ambiance. (id:55499)
RE/MAX West Realty Inc.
15 Tyndall Drive
Bradford West Gwillimbury (Bradford), Ontario
Welcome to 15 Tyndall Drive! This stunning 6-year-old modern 4-bedroom home offers a bright, open-concept layout with gorgeous stone frontage, modern upgraded garage doors, and no sidewalk, situated in a family-friendly neighbourhood. Boasting approximately 4,700 Sqft of total living space (3,200 Sqft above grade + 1,450 Sqft finished basement apartment), this home is perfect for rental income or an in-law suite. This home stands out with custom builder upgrades and high-end finishes throughout, making it truly exceptional. Featuring 9 ft. ceilings and a grand double-door entry, upgraded white polished porcelain floors throughout the main floor, elegant crown molding, iron pickets, interior and exterior pot lights, a stunning double-sided gas fireplace, and a custom feature wall, every detail has been thoughtfully designed. The chefs kitchen is a showstopper, complete with luxurious stone countertops and matching backsplash, an extended waterfall center island, top-of-the-line appliances, and a gas cooktop. The excellent layout offers spacious bedrooms and an upstairs loft, providing additional living space. The primary bedroom is a true retreat, featuring a walk-in closet and a spa-inspired ensuite with his and her sinks, stone counters, a soaker tub, and a glass shower. All bathrooms throughout the home have been upgraded for a modern and elegant touch. The basement features a large bedroom, full upgraded kitchen, cozy fireplace, 4pc ensuite, and a private laundry room for added convenience.The private fenced backyard is perfect for relaxing and entertaining, featuring interlocking in both the front and backyard, as well as a built-in gazebo. Located in the highly desirable neighbourhood of Bradford, this move-in-ready home is close to Bradford Go Station, schools, restaurants, shopping, transit, highways, and parks. (id:55499)
RE/MAX Experts
24 Crawford Street
Markham (Berczy), Ontario
Welcome To 24 Crawford Street, A Charming Semi-Detached Home In The Highly Sought-After Berczy Community Of Markham. The Main Floor Features An Open-Concept Living And Dining Area With Hardwood Floors, Combining For A Spacious And Bright Environment With East-Facing Views And 9-Foot Ceilings. The Kitchen Is Equipped With Sleek Quartz Countertops, A Breakfast Area, And A Walk-Out To The Private Backyard Garden. The Cozy Family Room, Also With Hardwood Floors, Offers A Second Walk-Out To The Garden With A Serene West-Facing View.Upstairs, The Primary Bedroom Is A Peaceful Retreat With A 4-Piece Ensuite And Walk-In Closet. The Two Additional Bedrooms Are Generously Sized, Filled With Natural Light, And Offer Plenty Of Closet Space.The Backyard Provides A Wonderful Space For Outdoor Enjoyment, While The Detached Garage And Private Driveway Offer Parking For Two Vehicles. Located Near Golf Courses, Public Transit, And Local Amenities, This Home Combines Convenience And Comfort. It's An Ideal Choice For Families Seeking Both Style And Functionality." (id:55499)
Anjia Realty
64 Roxborough Lane
Vaughan (Uplands), Ontario
Newly Updated throughout, Extremely Well-Maintained 3 Bedroom Detached Home Situated in the Prestigious, Most Desirable Rosedale Heights Community! Prime Child-Friendly street. Upgraded Eat-In Modern Kitchen With S/Steel Appliances, Quartz Countertop Overlooks Private Fenced Lawn.Huge Family Room Over Garage W/FirePlace, Hardwood Floors, Spacious Rooms, Fin Bsmt With Office Area & Nanny Suite W/3Pc Ensuite and Large Rec Room.Lots Of Storage. Fabulous location; Walk to Walmart/Promenade/Transit/407/ETR/Hwy7,Walk To Synagogues, Private & Public Schools.A Must See! (id:55499)
Sutton Group-Admiral Realty Inc.
69 Nadine Crescent
Markham (Unionville), Ontario
Location!!!Immaculate Bright 4 +1 Bedrms/4 Washrm/Double Car Garage Detached Home In The Prestigious, High Demand Unionville, **Walk To High-Ranked St. Justin Martyr Catholic Es,St.Augustine Catholic HS,Unionville H.S(Less Than 6 Minutes 400m Walking Distance Via Short Cut Lane ) &Coledale P.S(900m Walking Distance) . This Ideal Location Is Second To None.$$$ New Renovated(in 2024) Gorgeous Home.New Painting.Nestled On A Spectacular Premium Corner Lot 56.91 Ft By 115 Ft (Wider At Rear 65.69 Ft Per Geowarehouse) On Quiet Cres.This Gorgeous Bright House Of Approx 3000 Sq Ft Is Situated In A Inner Round Higher Spot Corner With Beautiful Landscape Around & Extended Newly Rebuilt Interlock And Entrance Platform.Greet Entering With A Grand Scarlett O'hara Staircase With A Skylight Above.Bright & Spacious Layout .Pot Lights & Designed Lights In Hallway, Smart Thermostat, Jacuzzi Tub, His And Her Sink On New Quartz Countertop In Bathroom, Whole House New Oak Hardwood Flooring. Upgraded Kitchen With New Pot Lights &Smooth Ceiling &Quartz Countertop Extended To Bay Window. Bright Family Room Spans Through Whole Side Of House Providing Decent Privacy.In Addition A Room For Den W/Bay Window Fitted In Ceiling Spot Lights For Each Angle Ideal For Study or Home Office.Brand New Appliance (Fridge, Rangehood, Dishwasher, Washer & Air Con (2024 July). Spacious Versatile Furnished Basement With Contents & A Roman Column, Featured With A Dry Bar, Recreation & Entertainment Home Theatre Area. Added With One Bedroom, And 3 Pcs Washroom. Ample Basement Storage Room With Racking Provided. Sizable Designed Cedar Deck With A Built-In Gazebo And A Garden Shed For Tools Storage.Sunfilled Main Flr Office ,.Main Floor Laundry. *2 Skylights ,Direct Access To Garage . Large Driveway No Sidewalk .Walk Distance To Schools ,Supermarkets, Costco,Parks, Trails, Restaurants,Library & Main Street Unionville,Mins To Hwy 407 & 404. (id:55499)
RE/MAX Excel Realty Ltd.
30 Enclave Court Nw
Vaughan (Kleinburg), Ontario
Presenting the exquisite The Varley Model Elv C by Treasurehill with an Elevator - an exceptional 5-bedroom, 6-bathroom executive home backing into a Ravine, encompassing 5,007square feet of refined living space in the highly sought-after Kleinburg. Nestled on a premium deep walk-out pie-shaped lot, this stunning property redefines luxury living. With unparalleled craftsmanship and a timeless transitional design. The kitchen exudes sophistication w/extended upper cabinets adorned w/ cabinet, a custom Caesarstone countertop, and an island breakfast bar. The seamless transition from the breakfast area to the deck creates the perfect indoor-outdoor living experience. Five spacious bedrooms, ensuring comfort and privacy. The 7-piece spa-like master ensuite offers a tranquil retreat. This home is a true masterpiece of design, luxury, and practicality, reflecting opulence in every detail. Welcome to a residence that sets a new standard for exceptional living in Kleinburg. (id:55499)
RE/MAX Experts
1286 Davis Loop
Innisfil (Lefroy), Ontario
Stunning Newly Built Bright 4bdr home with modern finishes and functional layout. A covered front porch and elegant double-door entry leading into a sun-filled, spacious interior with a flowing, open-concept layout, loaded with upgrades. The stylish kitchen boasts granite counters, a large island with breakfast bar seating and ample storage, seamlessly connecting to the bright breakfast area with a walkout and the cozy great room with a fireplace, overlooking the backyard through large windows. There is a gas line installed in the kitchen for easy conversion to a gas stove. Four generous bedrooms in upstairs, including a luxurious primary suite with a private ensuite, while three of the bedrooms feature bright large windows with closet. The basement offers endless potential for customization with large windows and cold room, while a double-car garage with an easy-access to hallway enhances everyday convenience. This never-lived-in 2-storey detached home is located minutes from Lake Simcoe near killarney Beach and Marina, schools, golf courses, and Highway 400 in a family friendly neighborhood with easy access to the South Barrie GO Station. Some photos are virtually staged.*7 years Tarion warranty coverage* Exteriors will be completed in spring by the builder under Tarion warranty at no cost. NO HST/GST!! (id:55499)
Right At Home Realty
28 Rougeview Park Crescent
Markham (Greensborough), Ontario
Welcome to 28 Rougeview Park Crescent, Markham A Stunning Freehold Townhome in Upper Greensborough! Nestled in the heart of Upper Greensborough, one of Markham most sought-after communities, this spacious 3+1 bedroom and 4-bathrooms freehold townhome is a true gem. Located in a highly desirable school zone, this home is ideal for families looking for top-tier education, a vibrant neighborhood, and modern living. Step inside to a thoughtfully designed layout with 9 ceilings and hardwood flooring throughout, creating a warm and inviting atmosphere. The upgraded oak staircase adds a touch of sophistication, while large windows flood the home with natural light, enhancing its charm. Meticulously maintained, this 10-year-old home is in immaculate condition, having been smoke-free and pet-free, with only a single occupant. Freshly professionally painted throughout, it boasts an amazing layout that balances functionality and style. The heart of the home features a modern kitchen with upgraded appliances, a custom-made pantry/storage, and elegant finishes, perfect for everyday living and entertaining. Custom-made closets and wardrobe walk-in closets provide ample storage space, while aesthetically upgraded bathrooms elevate the luxury feel. The finished basement adds versatility with a spacious bedroom and full bathroom, ideal for guests, in-laws, or additional living space. Step outside to enjoy the beautiful stone backyard, offering a private retreat for relaxation. The garage, complete with direct access to the home, is freshly painted with a finished floor, adding extra convenience. Prime Location & Unmatched Community Beyond the home itself, Upper Greensborough is a quiet, friendly neighborhood, with a wonderful mix of young families and elder residents who enjoy walking through the streets and parks in a safe and welcoming environment. Dont miss out on this incredible opportunity! (id:55499)
Century 21 Leading Edge Realty Inc.
881 Memorial Circle
Newmarket (Stonehaven-Wyndham), Ontario
Stunning Detached 4 Bedroom Home Located in the Highly Desirable Stonehaven Neighborhood with Panoramic View of the Park. Hardwood/Ceramic Floor Thru-out with Lots of Potlights. Open Concept Kitchen Combined with Breakfast Area with Upgraded Quartz Counter Tops (2024) & Centre Island. Library on Main Floor with French Door Entry. Main Level Laundry with Access to Double Car Garage.Sun Drenched Rooms with Huge South Facing Windows Bringing in Lots Of Sunshine! Primary Bedroom Has A Deep Walk-In Closet with an 4pc Ensuite that is Sure to Impress. Upgraded Countetops in All 2nd Fl Bathrooms(2024) 2nd Fl Open Concept Media Area Boasting Extra Living Space Can Be Used as 2nd Office or Extra Seating Area for Relexation! Freshly Painted (2024). Beautiful Interlocking with Landscaped Backyard Ideal for Family Gatherings/Outings. (id:55499)
Aimhome Realty Inc.
159 Chelsea Crescent
Bradford West Gwillimbury (Bradford), Ontario
Stunningly Upgraded 4 Bedroom, 5 Bathroom Home w/ No Neighbours in the Back, Space for 3 Cars on Driveway & on a Quiet, Family-Friendly Area of Bradford * Beautifully Interlocked Walkway with an Inviting Front Porch & Upgraded Front Door * Bright & Airy Open-Concept Main Floor with Gleaming Hardwood Floors, Pot Lights Throughout, and Large Windows Allowing Tons of Natural Light from your Private Backyard * Spacious Kitchen with Stainless Steel Appliances, Huge Centre Island, Quartz Counters, Breakfast Bar, and Walk-Out to Private Deck * Formal Open-Concept Dining Area, Perfect for Entertaining * Sun-Filled Living Room with Cozy Gas Fireplace Overlooking the Private, Fully-Fenced Private Backyard with Modern Shed * Large Primary Bedroom Retreat with Massive Walk-In Closet & 4 Piece Ensuite * Two Additional Spacious Bedrooms Connected by a Jack-and-Jill Bathroom, Plus a Spacious 4th Bedroom Providing Ample Space for Families * Partially Finished Basement with a Den w/ Heated Floors & an Additional Bathroom Featuring Heated Floors * Private Backyard with Garden Shed & Deck, Perfect for Outdoor Gatherings * No Carpet Throughout for Easy Maintenance * Located Close to All Amenities, Great Schools, Shopping, Restaurants, Parks, Transportation, Highways, and Much More! (id:55499)
Century 21 Heritage Group Ltd.
42 Oatlands Crescent
Richmond Hill (Mill Pond), Ontario
*Wow*Magnificent* Truly One Of The Most Beautiful Homes In Richmond Hill In Prestigious Mill Pond, Beautifully Renovated/Upgraded W High Quality Workmanship, 9' Ciling ,Fantastic Open Concept Layout, Hundred Of Thousands Spent In Quality Upgrades , Brand New Hard Wood Flrs On 1st/2nd/3rd,Master Beedroom W 5Pic Brd New Ensuite & Marble Fireplace,Luxury Kitchen W/5"Quars Couneter Top ,Custom Backsplash,2nd Floor Laundry, Gated Backyard W Brand New Concrete Interlocking Drive Way and New Fance ,New Sprinkler System. (id:55499)
RE/MAX Hallmark Realty Ltd.
1303 Broderick Street
Innisfil, Ontario
Welcome to this charming 2-storey detached home, nestled in a cozy new community in Innisfil, Ontario. With its spacious and open-concept layout design and modern features, this home offers the perfect blend of architectural style, comfort and convenience. Whether you're entertaining in the expansive living areas, enjoying the serenity of the private backyard, or exploring the nearby amenities and beautiful landscapes, this property has everything you need for family living. Come and discover your dream home in one of Ontario's most welcoming and growing towns -- with nearby shopping malls, supermarkets, schools, parks, beach and with the infamous Friday Harbour Resort just a few minutes drive away! The kitchen has ample space with large kitchen island, S/S Appliances & walk-out to a large and cozy private back yard. The rooms and hallways are very spacious, including the master bedroom, which comes with a 5-Pc Ensuite & his and hers Walk-in Closets. With a short distance drive to Hwy. 400, ths beautiful gem provides easy access to arterial highways yet comfortably away from the heavy congestion. Comes with upgraded LG S/S Fridge, S/S Stove/Oven, S/S Dishwasher, S/S Microwave, Washer, Dryer, All Electrical Light Fixtures, All Window Coverings and Custom Modern Wainscotting Designs. (id:55499)
RE/MAX Premier Inc.












