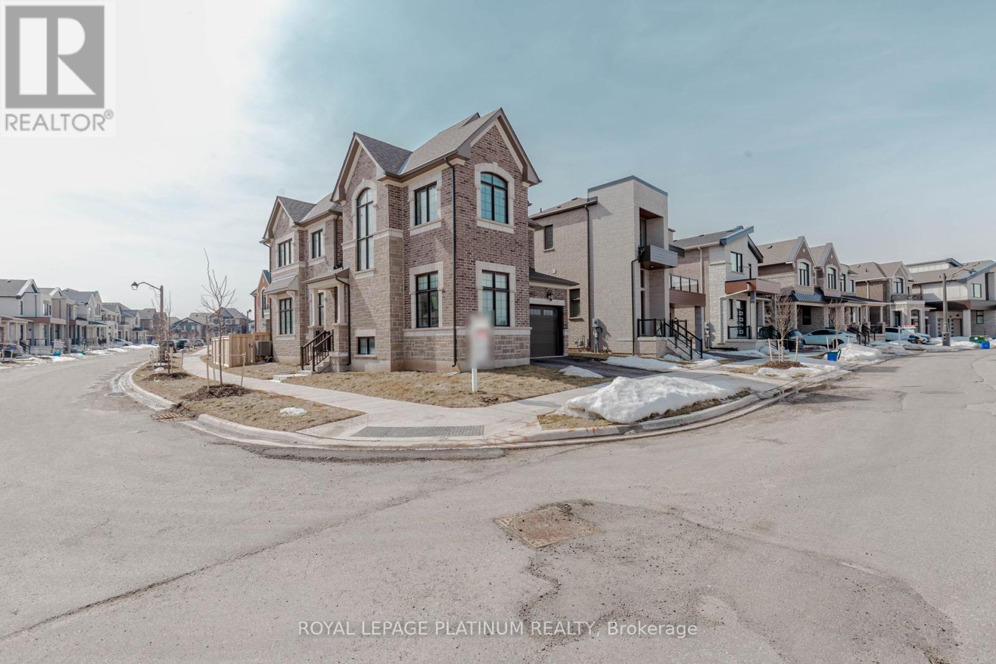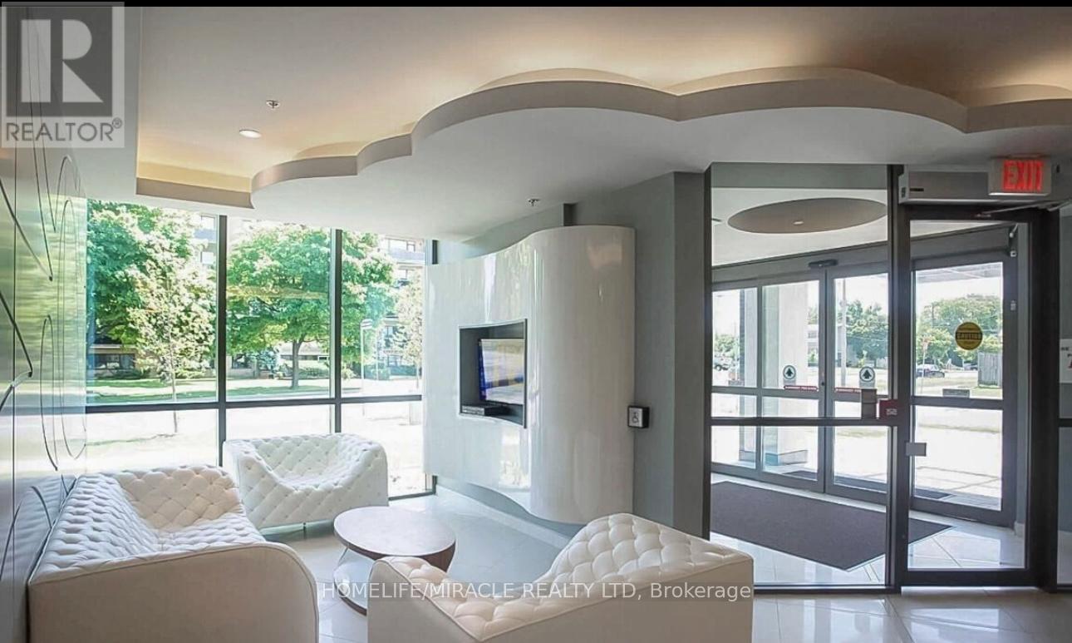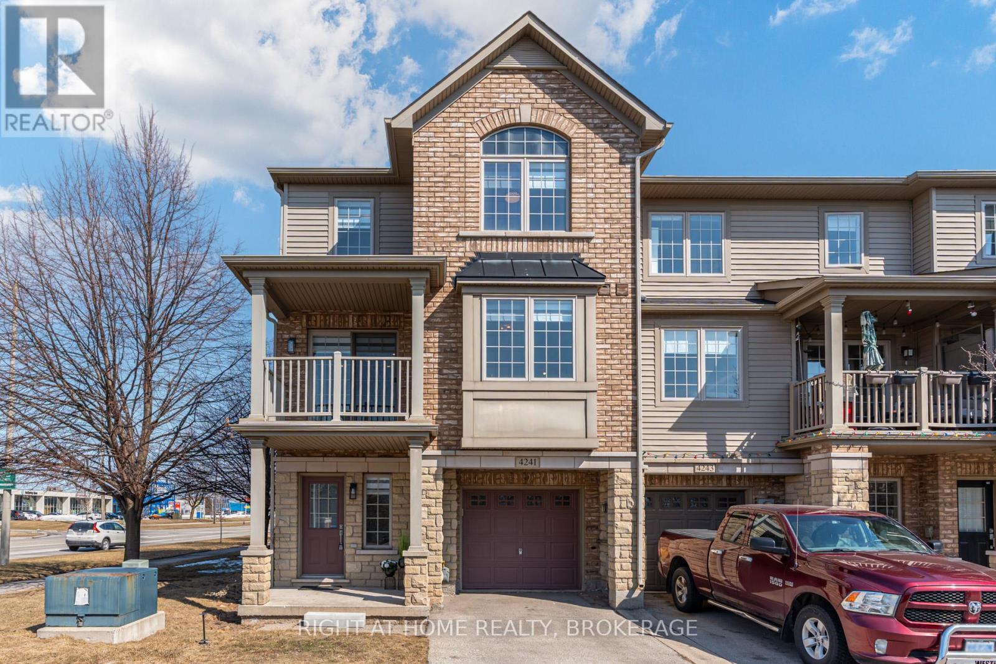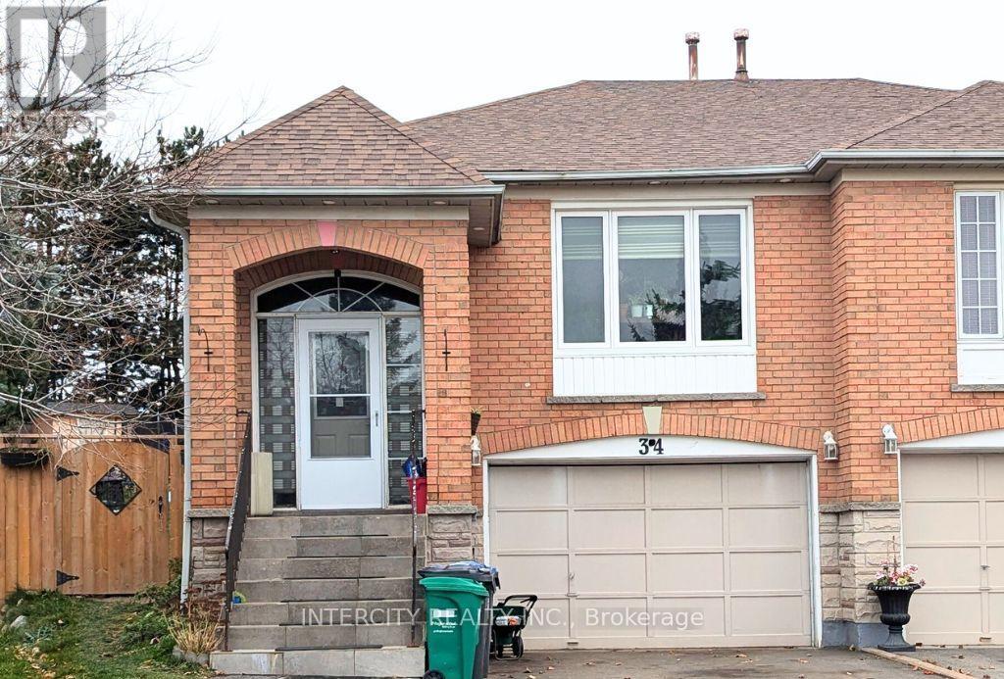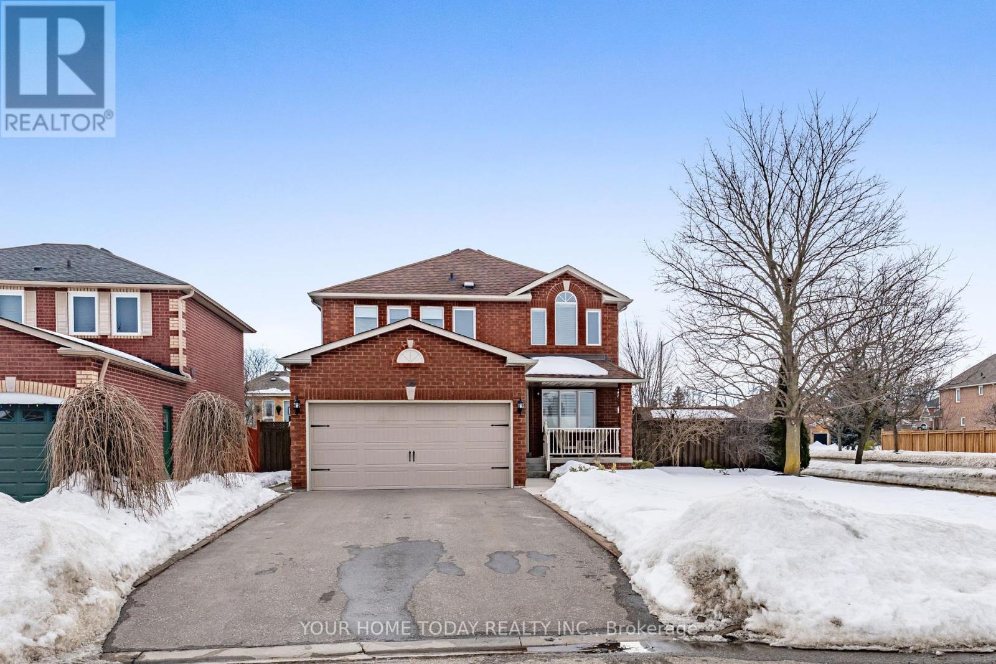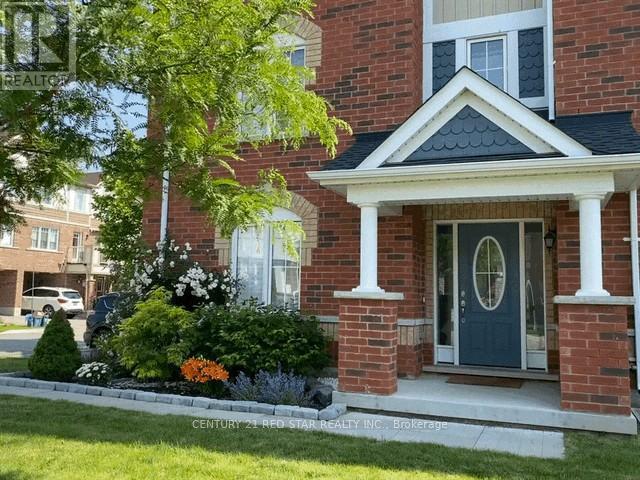221 Windermere Avenue
Toronto (High Park-Swansea), Ontario
Nestled in the Heart of Swansea, This Rare Find Boasts Timeless Character with Wrap-Around Front Porch Balcony & a Prime 30 ft Wide City Lot! 9ft High Ceilings to Enhance the Spacious Interior! Spacious Principal Rooms with Bay Windows that fill the Home with an Abundance of Natural Light and Character. Updated Wiring/Plumbing 1997, Garage 2006, New Roof Garage Roof Shingles March 2025, Main Floor Stack Washer Dryer. Rough-In Laundry in Basement. Walk Out to Massive Rear Yard for Lots of Play Area or Entertaining. Parking for Two Cars Both Indoor & Out. Great Laneway Housing Potential & Rare Black Walnut Tree. Conveniently located to within walking distance to Bloor West Village, shops and cafes, public transit, schools, Highway Park. Tenants are willing to stay or leave (id:55499)
Royal LePage Terrequity Realty
107 - 250 Scarlett Road
Toronto (Rockcliffe-Smythe), Ontario
A Rare Ground Floor Gem Fully Renovated & Move-In Ready! Welcome To 250 Scarlett Rd, Unit 107! This Beautifully Updated 2-Bedroom, 2-Bathroom Corner Unit Offers Over 1,000 Sqft Of Thoughtfully Designed Living Space In One Of The Most Desired Buildings In Etobicoke. With Its Ground Floor Location, This Home Is Perfect For Seniors, Young Families, Couples, Or Anyone Seeking Convenience And Comfort. Completely Renovated Throughout, The Unit Features A Modern Kitchen, Stylish Bathrooms, And Updated Living Areas. The Spacious Layout Includes A Separate Living And Dining Room, Perfect For Entertaining. The Primary Bedroom Boasts A Large Walk-In Closet And A Renovated 3-Piece Ensuite, While The Second Bedroom Offers A Generously Sized Closet, Nearly Matching The Primary Suite In Space. A Full-Sized Laundry Room Adds Extra Storage Convenience. Living Room Leads Out To A Large Terrace Space Perfect For A Morning Coffee Or A Small Garden. This Well-Maintained And Highly Regarded Building Offers Exceptional Amenities, Including A Gym, Pool, Car Wash, Bike Storage, Party Room, Visitor Parking, Library, And More. The Condo Fee Covers All Utilities Hydro, Heat, Water, Internet, And Cable TV Offering Incredible Value And Hassle-Free Living. Complete With A Parking Spot And Locker, This Is A Fantastic Opportunity To Own A Move-In-Ready Home In A Highly Sought-After Etobicoke Community! (id:55499)
Keller Williams Referred Urban Realty
3779 Keenan Crescent
Mississauga (Malton), Ontario
Well Maintained 3+2 Bedrooms, Full Upgraded. (2 Bedrooms, Walk-Out, Basement Apartment) "Eat-in Kitchen, on the Main Floor & Basement" Above-Ground Windows, to Westwood Mall, Malton Community Centre, Minutes To (401, 427, 27, 407), Walk To Schools, Shopping, Public Transportation ***Malton GO, TTC***, Few Minutes Away to Humber University, William Osler Hospital, Places of Worship, it Provides Easy Access to All Amenities. Don't Miss The Opportunity (Too Much to Mention, Must See Virtual Tour & Photo Gallery))) (id:55499)
RE/MAX Realty Services Inc.
1343 Marblehead Road
Oakville (1012 - Nw Northwest), Ontario
This stunning 4-bedroom corner unit home offers a perfect blend of luxury and comfort, with an abundance of outdoor space and breathtaking views. Featuring soaring 10-foot ceilings on the main floor and 9-foot ceilings in the basement, the home feels spacious and airy. A combination of high-end curtains and motorized blinds provides both style and convenience. The kitchen is equipped with premium GE Café appliances, adding a touch of sophistication, while the living room boasts an elegant waffle ceiling, enhancing the home's upscale feel. Additionally, the garage includes an automatic door opener for effortless access. This beautifully designed home offers a truly refined living experience with exceptional features inside and out. (id:55499)
RE/MAX Real Estate Centre Inc.
1006 - 80 Esther Lorrie Drive
Toronto (West Humber-Clairville), Ontario
Discover the Perfect 2-Bedroom Corner Unit at Cloud 9 Condominium in North Etobicoke Step into a world of comfort and style with this beautiful 2-bedroom corner unit at the sought-after Cloud 9 Condominium. Bathed in natural light, this spacious home boasts a thoughtfully designed open-concept layout, offering a perfect blend of relaxation and functionality. The generous living and dining areas are ideal for entertaining or enjoying quiet evenings, with large windows that fill the space with warmth and sunshine. The primary bedroom offers a peaceful retreat with its own 3-piece ensuite, providing a touch of luxury and privacy. A cozy second bedroom is perfect for guests or family, and a versatile space for a home office adds the convenience you've been craving in today's world. Plus, a stylish 4-piece main bathroom ensures both comfort and practicality. This unit comes with the bonus of underground parking and access to Cloud 9's incredible amenities, including a fitness center and rooftop terrace with breathtaking city views. Location is everything, and here you're just minutes from major highways 401 and 427, with easy access to TTC, GO Transit, Pearson Airport, and Etobicoke General Hospital. Enjoy a lifestyle of convenience with shopping, dining, schools, and outdoor spaces like the Humber River Trails just around the corner. It's all here a beautiful home in the heart of it all. Don't miss out on this rare opportunity! (id:55499)
Homelife/miracle Realty Ltd
4241 Ingram Common
Burlington (Shoreacres), Ontario
Stylish End-Unit Townhome - Welcome to 4241 Ingram Common, a beautifully designed end-unit townhome(POTL) built by Branthaven, offering 1,602 sq. ft. of stylish and functional living space in the sought-after Mayfair enclave. With 3 bedrooms, 1.5 baths, and recent high-end upgrades, this home is a fantastic alternative to condo living no elevators, no crowded hallways, and no sky-high fees! Step inside to a spacious entry foyer with ceramic tile flooring, perfect for a home office or cozy sitting area. The open-concept main level features hardwood flooring throughout, an upgraded kitchen (2025) with sleek cabinetry, stainless steel appliances (2023), and a breakfast bar. The bright dining area walks out to a private balcony overlooking a tranquil ravine, offering a peaceful escape you won't find in a condo. The spacious living room is filled with natural light, and throughout the home, stylish zebra blinds (2025) have been installed, adding a sleek, modern touch. An upgraded 2-piece powder room (2025) and laundry area complete the main level. Upstairs, you'll find three generously sized bedrooms, all with high-quality laminate flooring and built-in closet organizers. The 4-piece main bathroom has been beautifully updated (2025), enhancing the home's modern appeal. Plus, with inside entry to the garage, you get the convenience and security that condos simply can't offer. This home has been thoughtfully upgraded with a new A/C unit (2024) and new fridge, dishwasher, and microwave (2023), Washer/Dryer (2024). Located in an incredible community, you'll be just steps from the GO Station, shopping, major highways, and all essential amenities with the freedom of townhome living. This is your chance to own a stunning home in a prime location! Schedule your showing today. (id:55499)
Royal LePage Real Estate Services Ltd.
512 Mary Street
Burlington (Lasalle), Ontario
Welcome to 512 Mary St, a charming 3-bedroom, 3-bathroom detached home in the heart of Burlington, offering 1,393 sqft of well-designed living space with a 4-car driveway and a 2 -car garage. This beautifully maintained home features an open-concept living and dining area, a modern kitchen with ample cabinetry, and a spacious primary bedroom with a walk-in closet. The finished basement adds versatility with a home gym and a cozy rec room, perfect for movie nights or additional living space. Step outside to the large, fenced backyard with a deck, ideal for entertaining or relaxing. Situated in one of Burlingtons most desirable neighbourhoods, this home is just minutes from Spencer Smith Park, where you can enjoy scenic lakefront views, walking trails, and year-round festivals. Food lovers will appreciate being close to the iconic Easterbrooks Hotdogs, a local favourite since 1930. Commuters will love the easy access to **QEW, Highway 403, and Highway 407**, as well as being just a short drive to **Burlington GO Station** for seamless travel. With top-rated schools, shopping, and local amenities nearby, this home offers the perfect blend of comfort, convenience, and lifestyle. Don't miss this incredible opportunity! (id:55499)
Ipro Realty Ltd.
1006 - 80 Esther Lorrie Drive
Toronto (West Humber-Clairville), Ontario
welcome to this fantastic 2-bedroom Corner unit in the sought-after Cloud 9 Condominium, ideally located in North Etobicoke. Offering a spacious and well-designed layout, this spotless home features a primary bedroom with ample space, a cozy second bedroom, and a versatile space for a home office. The property boasts a 3-piece ensuite, a 4-piece bath, and a bright, open-concept living and dining area. Additionally, the unit comes with the convenience of underground parking spaces. Conveniently situated just minutes from major highways 401 and 427, with TTC at your doorstep, easy access to GO Transit, Pearson Airport, and Etobicoke General Hospital. Enjoy nearby shopping, excellent schools, places of worship, and scenic Humber River and Ravine Trails for outdoor enjoyment. A prime location with everything you need right at your fingertips! (id:55499)
Homelife/miracle Realty Ltd
34 Peace Valley Crescent E
Brampton (Sandringham-Wellington), Ontario
Find your peace at Peace Valley, located in the community of Springdale. This freshly painted semi detached raised bungalow boasts; 3+1 bedrooms, 2 kitchens, oversized pie-shaped corner lot, huge backyard with patio, garden beds, 2 storage/handyman sheds, bright, modern eat-in kitchen with granite countertop, large porcelain tiles, stainless steel appliances, open living and dining area with bright natural light, crown molding, and pot lights, smart thermostat, zebra blinds, new roof (2024), in-law suite with full kitchen, 3 piece bathroom and living area, 3 full bathrooms, minutes away from highways, hospital, community centers, library, shopping, schools, banks, restaurants, etc. Ideal multigenerational home, perfect for growing families of first-time home buyers, or make it an investment property with great return on your investment. Basement Fireplace Non-Functional (id:55499)
Intercity Realty Inc.
55 Harley Avenue
Halton Hills (Georgetown), Ontario
A large driveway (parking for 4 cars), concrete walk and a covered porch welcome you to this one-owner home that's been loved and meticulously cared for inside and out over the past 29 years. Situated on a large beautifully landscaped and very private corner lot with in-ground pool, large deck with seating, pool/garden shed and plenty of play space this home is sure to tick off lots of boxes! The main level offers a well-designed floor plan with tasteful hardwood and ceramic flooring throughout. The living and dining rooms provide great space for guests, while the kitchen and family room (the heart of the home) are perfect for family time and watching over the kids at play, both inside and out. The eat-in kitchen enjoys great workspace and walkout to the gorgeous yard and pool. An adjoining family room with toe-toasting gas fireplace also has a walkout. The powder room and laundry/mudroom with garage access complete the level. The upper level offers three good-sized bedrooms, the primary with 4-piece ensuite, walk-in closet with organizer and convenient laundry chute. The main 4-piece bathroom services the two remaining bedrooms. The finished lower level adds to the living space with large rec room featuring a second gas fireplace, 3-piece bathroom and plenty of storage/utility space. Lots of room for a 4th bedroom too! Located on a quiet family friendly street close to schools, parks, shops, restaurants, rec centre and amazing trails (Jubilee and Hungry Hollow), with easy access to major roads for commuters! Better hurry- the timing is perfect to entertain family and friends this summer in your very own backyard oasis! (id:55499)
Your Home Today Realty Inc.
1520 Husband Place
Milton (1027 - Cl Clarke), Ontario
Welcome to this sun-filled Sutton Corner located in the sought-after Hawthorne Village of East Milton. This spacious end-unit features 3 bedrooms and 2.5 bathrooms, offering the perfect blend of modern style and comfort for your family. The main living level boasts an open-concept layout with separate living, dining, and kitchen areas that flow seamlessly together. The family-sized eat-in kitchen includes ample counter and cupboard space, stainless steel appliances, a pantry, breakfast bar, and a walkout to a large balcony, ideal for enjoying your morning coffee or entertaining guests. A beautiful hardwood staircase leads to the upper level, where you'll find generously sized bedrooms. The serene primary suite features its own ensuite washroom, creating a private retreat. The ground floor den is perfect for a home office, providing a quiet space tucked away from the main living areas. Situated in a family-friendly neighbourhood, this home is close to excellent schools, parks, shopping, dining, and recreational amenities. Commuting is a breeze with easy access to the Milton GO Station and major highways 401/407. (id:55499)
Century 21 Red Star Realty Inc.
11 Carl Finlay Drive
Brampton (Toronto Gore Rural Estate), Ontario
Come & Check Out This Luxurious & Spacious Detached Home With Finished Basement + Sep Entrance. Built On 51 Ft Wide Lot!! 5 Bedroom, 5 Washrooms (3 Full Washrooms On The Second Floor). Main Floor Offers Sep Family Room, Combined Living & Dining Room. Fully Upgraded Custom Kitchen With Quartz Counters, S/S Appliances, Central Island & Backsplash. Main Floor comes With Den. Second Floor Offers 5 Spacious Bedrooms + 3 Full Washrooms. Master Bedroom with 5 Pc Ensuite Bath & Walk-in Closet. Fully Finished Basement With 2 Bedrooms, Kitchen & Full Washroom. Sep Laundry In The Basement. Brick/Stone/Stucco Exterior. **EXTRAS** All Existing Appliances: S/S Fridge, Stove, Dishwasher, Washer & Dryer, All Existing Window Coverings, Chandeliers & All Existing Light Fixtures Now Attached To The Property. (id:55499)
RE/MAX Gold Realty Inc.




