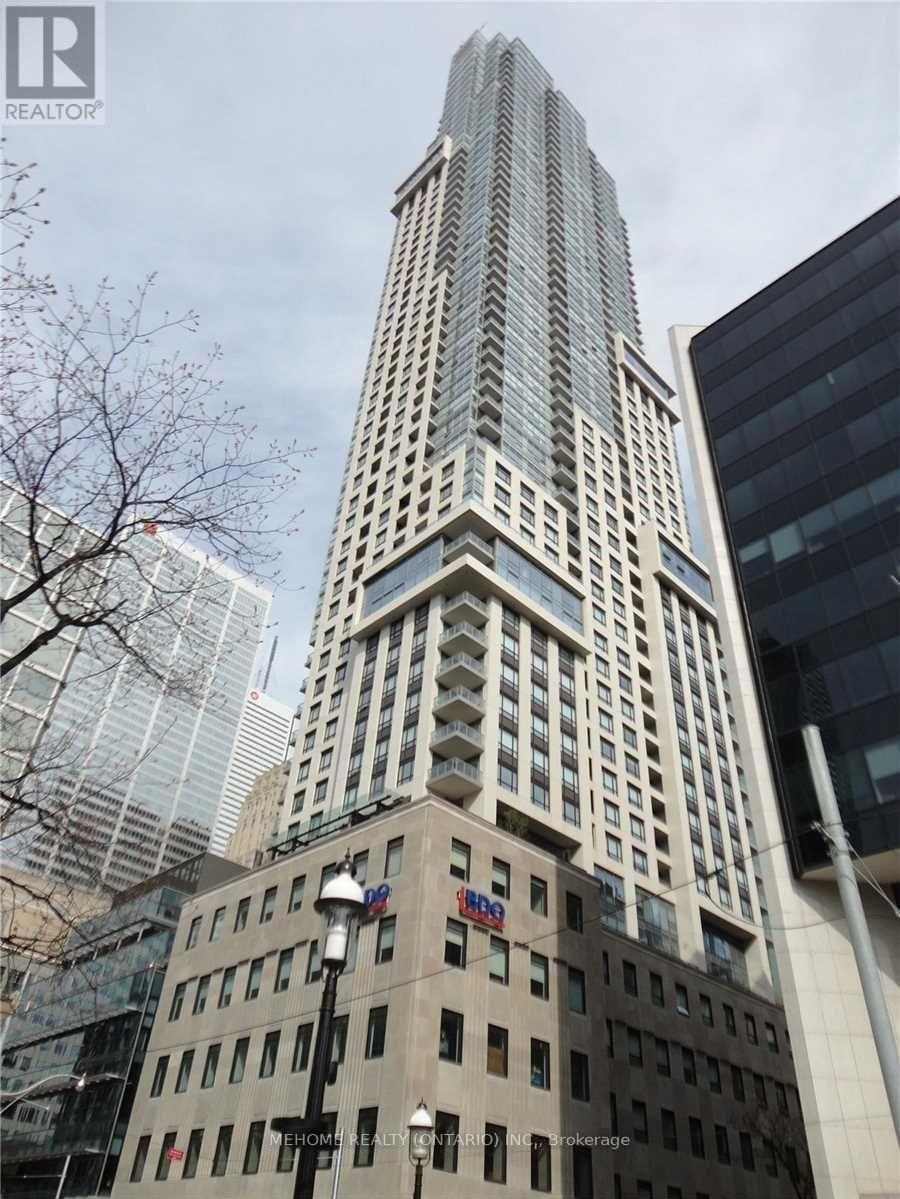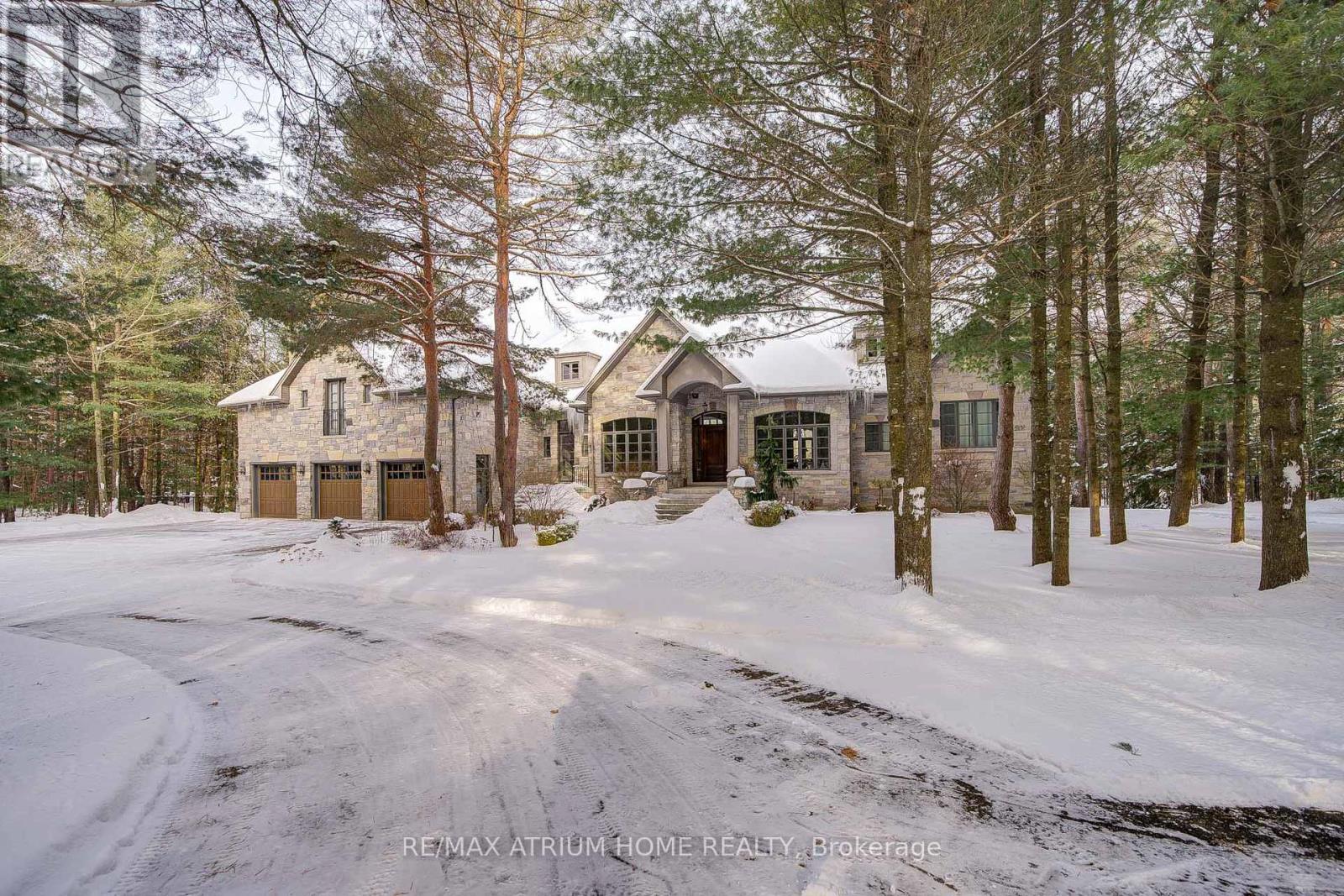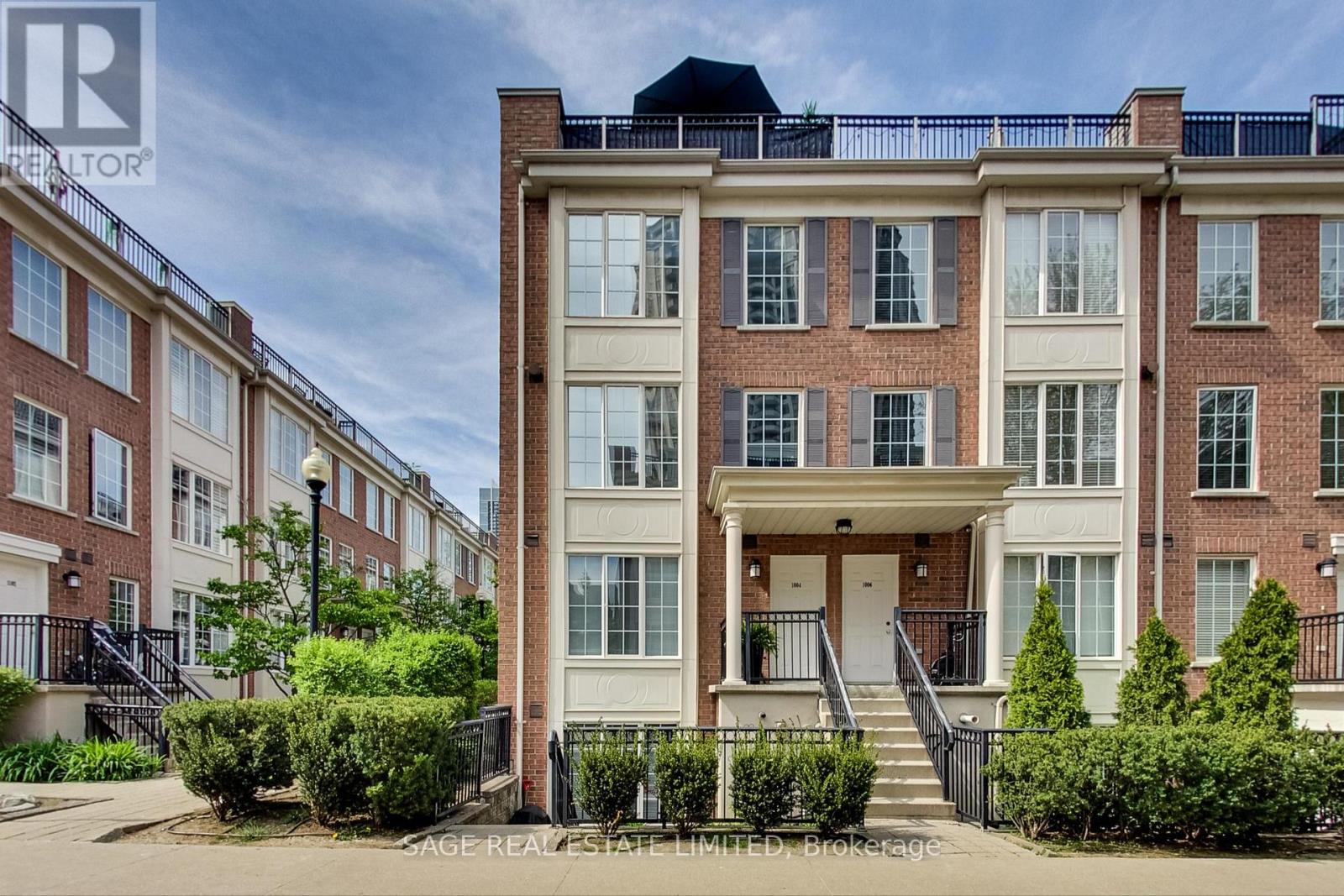185 Oak Park Avenue
Toronto (Woodbine-Lumsden), Ontario
Welcome to the beautiful Woodbine/Lumsden pocket. This solid 2+2 bedroom, 2-bathroom bungalow sits proudly on a desirable corner lot in a vibrant, family-friendly neighbourhood. A rare 2.5-storey rear addition adds impressive space and versatility, including a bright, sun-filled family room and a separate potential office or third bedroom ideal for working from home or growing families.Inside, gleaming hardwood floors run throughout a functional layout that offers comfort, flow, and flexibility. The finished basement includes two additional bedrooms, a second full bathroom, and another cozy family room perfect for guests, teens, or extra workspace. The private backyard is an entertainers dream, with multiple seating areas that make it feel like your own summer escape. Theres parking for two cars, a detached solid block garage, central air conditioning, and all the East End essentials close by TTC, the GO Train, great schools, parks, and the shops and restaurants of the Danforth, Kingston Road Village, and The Beach. A home with this much space, charm, and location rarely comes along especially at the top of the Upper Upper Beaches. (id:55499)
Royal LePage Estate Realty
2403 - 88 Scott Street
Toronto (Church-Yonge Corridor), Ontario
Stylish Furnished Executive Centrally Located High-Rise at Yonge/King Street in Downtown Core. Spacious Approx 700 SQF One Bedroom + Den with a Private Open Balcony Overlooking The City Skyline. 88 Scott Street Presents Luxury Living and Convenience at your doorstep. 24 Hour Concierge in a Fireplace Lobby Lounge Wifi Equip. Head to the 6th Floor for some Swimming in the Indoor Pool, Co-Ed Sauna & Steam Room or have a work out at the Fitness Centre. Access the Outdoor Terrace with Barbeques and Outdoor Dining. Residents and Guests also can hang out in one of the Social Lounge Areas, Billiards and Theatre Rooms. The 46&47th Floor offer a 2 Level Party Room with a Bar, Fireplace and Private Dining for intimate gatherings. Visitor Parking. 26th Floor Suite has Light Hardwood Flooring Throughout Except Primary Bedroom, 9 Foot Ceilings, Reverse Osmosis. Water Filtration System, Soaker Tub & Rain Head Shower, Oversized Den. Min Walk To Subway Station, P.A.T.H, Steps Financial District & St Lawrence Market. (id:55499)
Mehome Realty (Ontario) Inc.
10 Woodlot Court
Whitchurch-Stouffville, Ontario
An extraordinary and rarely available opportunity, this exquisite 4+1 bedroom, 4,460 sq. ft. all-stone bungaloft manor is nestled on a private 2- acre estate lot in a prestigious enclave, offering unparalleled luxury, craftsmanship, and design. Featuring soaring 12+ ft. ceilings, a grand entertaining great room with floor-to-ceiling, wall-to-wall windows, and a chefs dream kitchen, this home is designed for both lavish gatherings and everyday comfort. The expansive primary suite is a true retreat, boasting a 7-piece spa-inspired ensuite, a spacious walk-in closet, a private balcony, a fireplace, and a serene sitting area. A separate in-law loft suite above the 3-car garage offers a kitchenette, living room, bath, and fireplace, perfect for extended family or guests. The partially finished walk-up basement with large above-grade windows leads to an impressive 839 sq. ft. workshop excavated beneath the garage, featuring a separate entrance and epoxy flooring. Outdoor living is elevated with a huge concrete back deck and expansive storage area below, surrounded by meticulously landscaped grounds. Ideally located steps from the renowned Regional Forest Track, this remarkable estate home combines privacy, elegance, and superior quality a rare opportunity not to be missed. (id:55499)
RE/MAX Atrium Home Realty
262 Haddington Avenue
Toronto (Bedford Park-Nortown), Ontario
Presenting a Beautiful Custom-Built Family Residence Located in the Charming Bedford Park Community. Experience Its Warm and Inviting Atmosphere, Crafted with Comfort and Luxury in Mind. The Spacious Main Floor Family Room Flows Seamlessly Into a Professionally Landscaped Backyard, Creating a Scenic and Relaxing Retreat. The Lower Level Features 8 Ceilings and a Private Entrance, Offering Unlimited Potential for Personalization. Situated on a Large 45 Ft X 130 Ft Lot, This Exceptional Property Is a True Treasure on a Highly Desirable Street. Enjoy Easy Access to Major Highways, Shopping Centres, and Public Transit, Ensuring Daily Convenience. Whether You Choose to Customize It to Your Personal Style or Move In Right Away, This Rare Opportunity Invites You to Find the Perfect Home for Your Family. (id:55499)
Rare Real Estate
1004 - 5 Everson Drive
Toronto (Willowdale East), Ontario
Welcome to this bright, beautifully upgraded corner-unit townhouse in Toronto's vibrant Willowdale East community. This stylish residence features 2 sun-filled bedrooms plus a den, ideal for a home office or reading nook. Thoughtfully updated throughout, it boasts smooth ceilings, updated tile flooring in the entry and kitchen, along with contemporary new flooring, upgraded baseboards, and door trim, complemented by a cozy gas fireplace with a custom surround. The modern kitchen is a standout, offering updated cabinets, a modern backsplash, stainless steel appliances, and a sleek stainless hood vent, complete with a functional breakfast bar. Both bedrooms and the den are outfitted with custom-built-in closets for seamless storage. Step outside to your southwest-facing private rooftop patio with sweeping city skyline views, perfect for entertaining or enjoying a quiet evening. Easy highway access, steps to Sheppard-Yonge Subway Station, and top-rated schools, shops, and restaurants nearby. With Avondale Park just across the street, this is the ideal home for families, professionals, or anyone seeking modern comfort and urban convenience. (id:55499)
Sage Real Estate Limited
5 Samuel Avenue
Pelham (Fonthill), Ontario
Welcome to this beautifully designed executive home offering 3,123 sq. ft. of luxury and comfort. From the moment you walk in, you'll be impressed by the high ceilings, modern staircase, and stunning chandelier that create a warm, elegant welcome.The open-concept main floor is filled with natural light and features:A spacious office that can double as a 5th bedroom.A full 3-piece bathroom with glass-tiled shower perfect for guests or extended family.A stylish formal dining room with a contemporary chandelier.A showstopping family room with 18-foot ceilings and a custom tiled fireplace wall.The heart of the home is a sleek kitchen with a large 9' x 4' island, built-in coffee station, premium finishes, and two patio doors that lead to the backyard.Upstairs, you'll find four large bedrooms, including two master suites, each with its own private ensuite. Ideal for families or shared executive living.This home blends modern design, functional space, and luxurious details perfect for those seeking high-end rental living. (id:55499)
Revel Realty Inc.
5 Samuel Avenue
Pelham (Fonthill), Ontario
A Truly Exceptional Home.Step into luxury with this one-of-a-kind, custom-designed home that blends modern elegance with exceptional comfort. Offering over 4400 sq. ft. of living space, including a striking "open-to-above" design, this home features a layout that is both impressive and thoughtfully designed.From the moment you enter the grand foyer, you'll be captivated by the soaring ceilings, a stunning chandelier, and an eye-catching modern staircase dramatic welcome that sets the tone for the rest of this beautiful home.The main floor is filled with natural light, thanks to oversized windows throughout. You'll also find a spacious office, which can easily serve as a fifth bedroom. For added convenience, the main floor powder room has been upgraded to a full 3-piece bathroom with glass tile showerperfect for guests or multigenerational living.The formal dining room shines with a contemporary chandelier. Meanwhile, the family room is a true showstopper, featuring 18-foot ceilings, a custom-tiled fireplace wall, and another gorgeous chandelier that adds warmth and sophistication.At the heart of the home is a sleek, designer kitchen, complete with a massive 9 x 4 island, custom coffee station, and premium finishes throughout. Two patio doors provide easy access to the outdoor space.Upstairs, you'll find four large bedrooms, including two master suites, each with its own private ensuite. The remaining bedrooms are connected by a Jack-and-Jill bathroom, making this the perfect layout for families or guests.*Bonus Feature* Custom-Built Basement As an added incentive, this home offers a custom-built, to-suit basement Included in the Listing price. Whether you're dreaming of a legal secondary suite, a luxury home theatre and bar, a recreation room, or a private in-law suite, you can design it your way tailored to fit your lifestyle or investment goals.More Options available like Oasis Backyard or striking front yard can be done for extra(optional) (id:55499)
Revel Realty Inc.
3269 Young Avenue
Fort Erie (Ridgeway), Ontario
Dream Garage! Welcome home to 3269 Young Ave in beautiful Ridgeway! This 3 bedroom, 3 Bathroom home is less than a five minute walk to Lake Erie and Bernard beach! The original home has been lifted and added onto in 2021, making this basically a newly constructed home, with the taxes of an older home! Upon arriving at the home youll be greeted by a massive triple car driveway that leads all the way back to the garage! (more on this later). When you enter the home, right away there is a 3pc bathroom to your left, which is handy when youre coming back from the beach, or working outside! The living room has cathedral ceilings, wood beam, ceiling fan, and an exit to the back patio! Up a few stairs, to the dining room, kitchen with Granite, bedroom, and the master suite! The master suite consists of a bedroom area, den area (office), closet, 4 pc bathroom, and stackable laundry! The main level has vinyl flooring throughout! The lower level consists of a huge recroom, bedroom, rough in kitchen or wet bar, 3 pc bathroom with laundry rough in, utility room, cold cellar and a basement walkout! This can easily be an inlaw suite or apartment! The lower level has stamped concrete flooring sitting on 2" foam so it stays warm all year round. The rear yard is nicely manicured and is home to the piece de resistance, the 644 sqft garage! This garage is 23 x 28, insulated and heated with a gas furnace, 100 amp panel, and has a rough in for a bathroom and/or kitchen in the floor! The high ceilings and 6" rebar reinforced acid stained concrete floor makes this perfect for a hoist or any hobbies! Its also a possibility to turn this area into an accessory dwelling! The concrete driveway can be completed prior to closing! This is a one of a kind house in a one of a kind area! Book your private showing today! (id:55499)
Royal LePage NRC Realty
221 - 72 Esther Shiner Boulevard
Toronto (Bayview Village), Ontario
Live Large at Tango 2: Spacious 1-Bedroom + Huge Terrace! This exceptional one-bedroom condo offers a rare combination of generous interior space (675 sq ft) and a sprawling 183 sq ft private terrace an entertainer's dream! Located in the desirable Tango 2, this unique layout provides valuable extra square footage instead of a less functional den. The modern L-shaped kitchen is a chef's delight with granite countertops, a sleek backsplash, undermount lighting, and soft-close cabinets. Enjoy the elegance of 9-foot ceilings and the bright, energy-efficient LED pot lights. Benefit from two large closets, highly desirable tandem parking, and a convenient locker. Situated in a prime location near Leslie Subway Station, this unit offers both tranquility and urban convenience. Flexible closing terms are available. This outstanding property won't last long schedule your showing today! (id:55499)
Homelife New World Realty Inc.
525 Parade Drive
Ottawa, Ontario
Discover a rare opportunity to own a brand-new, move-in ready home in the highly sought-after Traditions II community. Thoughtfully designed with premium upgrades, this stunning residence features rich Oak hardwood flooring on the main level and a bright, open-concept layout perfect for modern living. The stylish kitchen boasts a large quartz island, dark cabinetry, and stainless steel appliances, while the inviting living area offers expansive windows, a cozy fireplace, and direct access to a private backyard with no rear neighbours. A wide, upgraded hardwood staircase leads to the second floor, where youll find a conveniently located laundry area and a spacious primary bedroom complete with hardwood floors, a walk-in closet, an additional closet, and a luxurious 4-piece ensuite with quartz counters and a glass-enclosed shower. The fully finished lower level adds valuable living space with a large recreation room, rough-in for a future bathroom, and ample storage. With its elegant finishes, functional layout, and unbeatable location, this home is a true gem you wont want to miss. (id:55499)
Zown Realty Inc.
125 Oakwood Drive
Gravenhurst (Muskoka (S)), Ontario
Great opportunity! Gravenhurst- the Gateway to Muskoka! Here are the top 10 reasons to consider 125 Oakwood Drive: (1) Power of Sale opportunity- your chance to make the best possible deal P*L*U*S Seller financing may be available. (2) Gravenhurst is a vibrant, growing community with ready access to endless recreational opportunities as well as great shopping, schools, health care & restaurants. (3) The house is a spacious & affordable bungalow in a quiet, in-town neighbourhood. (4) Large property, wide & deep, at 75 by 216, with room for 6 cars in the drive and a huge rear deck accessed from the primary bedroom and the family room. (5) Recently renovated including new flooring, windows, bathrooms, kitchen, doors and deck. (6) Fully serviced with municipal water, sewer and natural gas. (7) Full, finished & updated basement with 2 beds, full bath, spacious living area and separate side entrance. (8) Garage concrete slab already in place, build to your own specifications- 51' deep x 28 wide at the front, total over 1200 sq ft; this can be an incredible space for vehicles, workshop, ATVs, boats & more. (9) Great long-term investment- prestigious builder (LIV Communities) is creating million-dollar homes at The Cedars of Brydon Bay, just north of Oakwood. (10) Its M*U*S*K*O*K*A!! About Gravenhurst- its a charming lakeside town on the shores of Muskoka Bay and it has everything you're looking for: Attractions like the Muskoka Wharf (home of Muskoka Steamships), with watercraft, dining & shopping; year-round outdoor recreation- hiking trails, swimming, boating, over 400 km of snowmobile trails and 30+ championship golf courses. Fantastic parks nearby including Hardy Lake Provincial Park; the unique and popular Torrance Barrens Dark Sky Preserve; Muskoka Beach Park on Muskoka Bay; and, right in town, also on the Bay, Ungerman Gateway Park & Muskoka Bay. (id:55499)
RE/MAX Rouge River Realty Ltd.
6 Stratus Street
Kitchener, Ontario
This stunning FREEHOLD townhome with an attached garage is situated in the desirable Trussler West community a quiet, family-friendly neighbourhood that you'll be proud to call home. Step inside to a spacious front foyer with convenient access to the garage, a custom front closet with built-in storage, and additional space to keep things organized and functional. Upstairs, the main level welcomes you with a bright and open layout. The living and dining areas are finished with elegant hardwood flooring, offering a seamless flow perfect for entertaining or relaxing. The kitchen features ample cabinetry, stainless steel appliances, and pantry storage. The kitchen floor is finished with a durable, easy-to-clean surface for everyday living. The dining area fills the space with natural light, while a glass door leads to your private balcony, a great spot for BBQs or soaking in the sun. The living room is centred around a custom built-in electric fireplace, adding warmth and character to the space and a 2-piece powder room on this floor for added convenience. The brand new carpet, installed in 2025, runs along both staircases and throughout the entire upper level. Upstairs, you'll find two generous bedrooms, including a primary suite with a walk-in closet and a 3-piece ensuite featuring a walk-in shower. The second bedroom is perfect for a nursery, guest room, or office and is serviced by a 4-piece main bathroom. Located close to excellent schools, shopping, trails, and parks, you're also just a 5-minute walk from the new RBJ Schlegel Park, which includes a splash pad, soccer fields, cricket pitch, and a modern community centre everything a growing family needs. This move-in-ready home truly has it all. Book your private showing today! (id:55499)
Exp Realty












