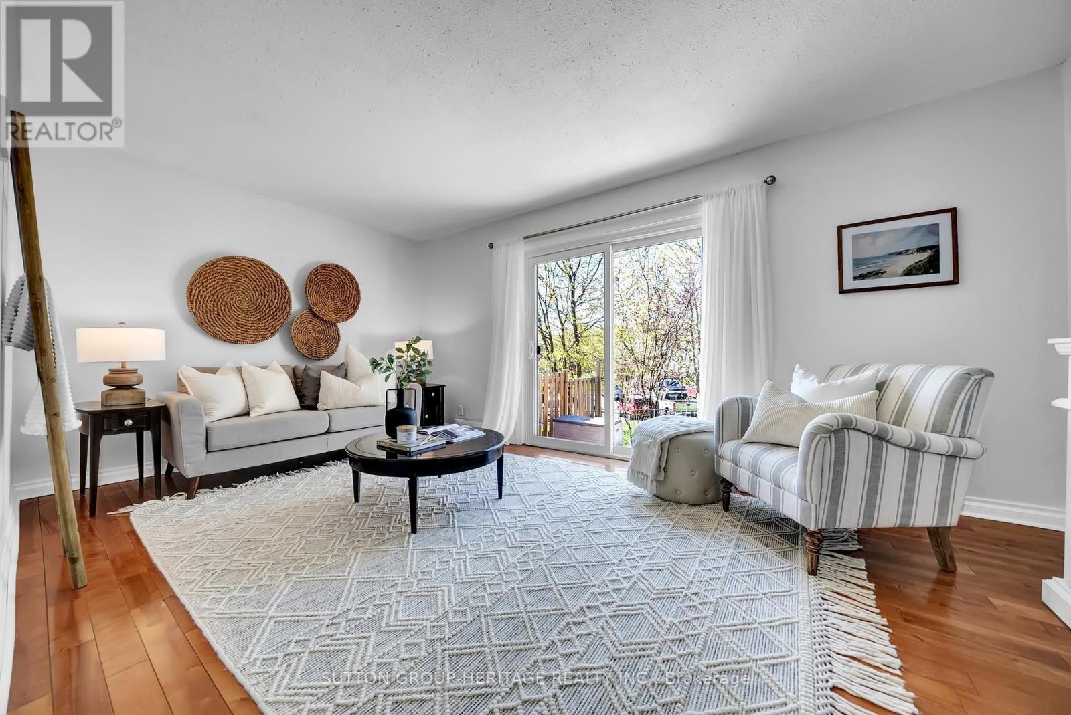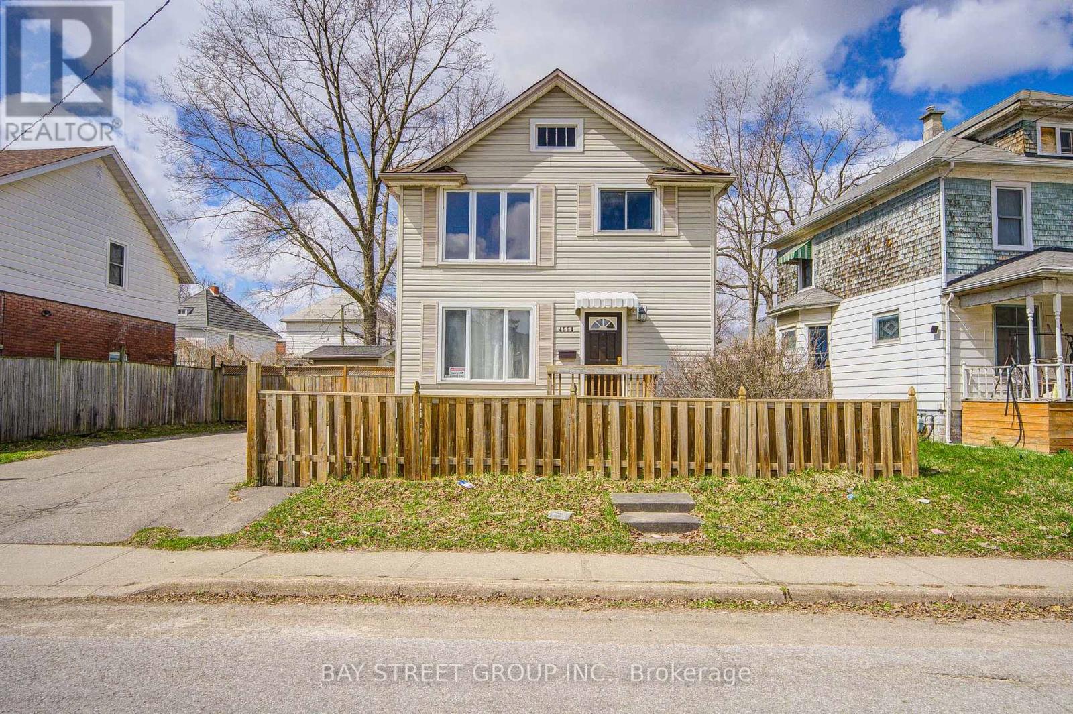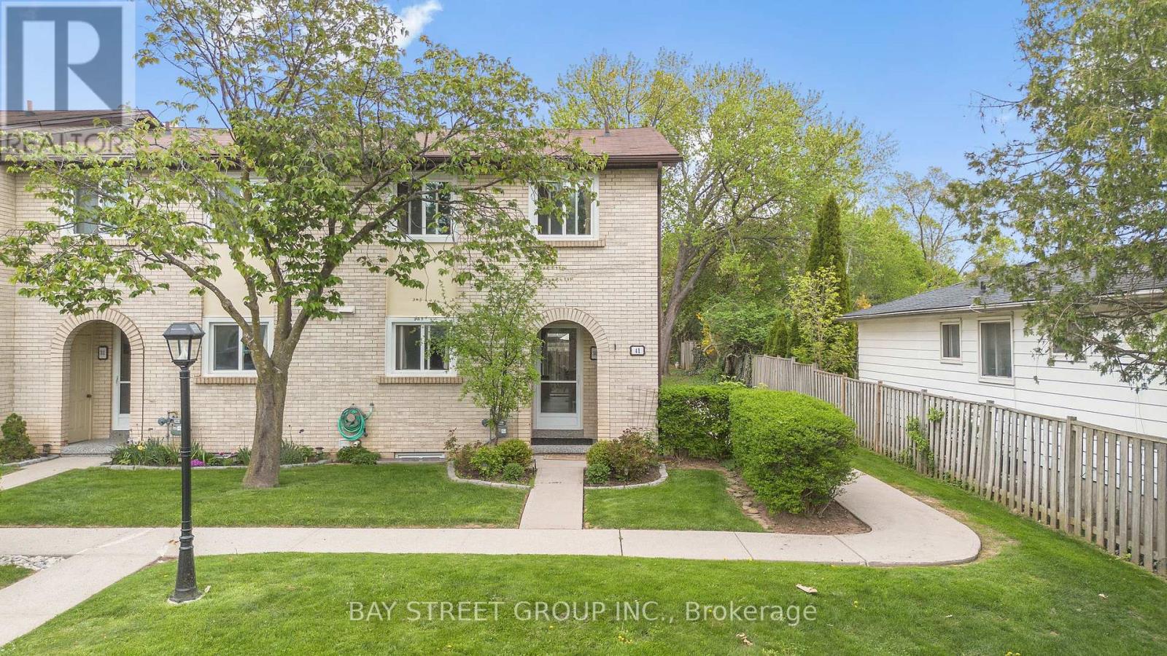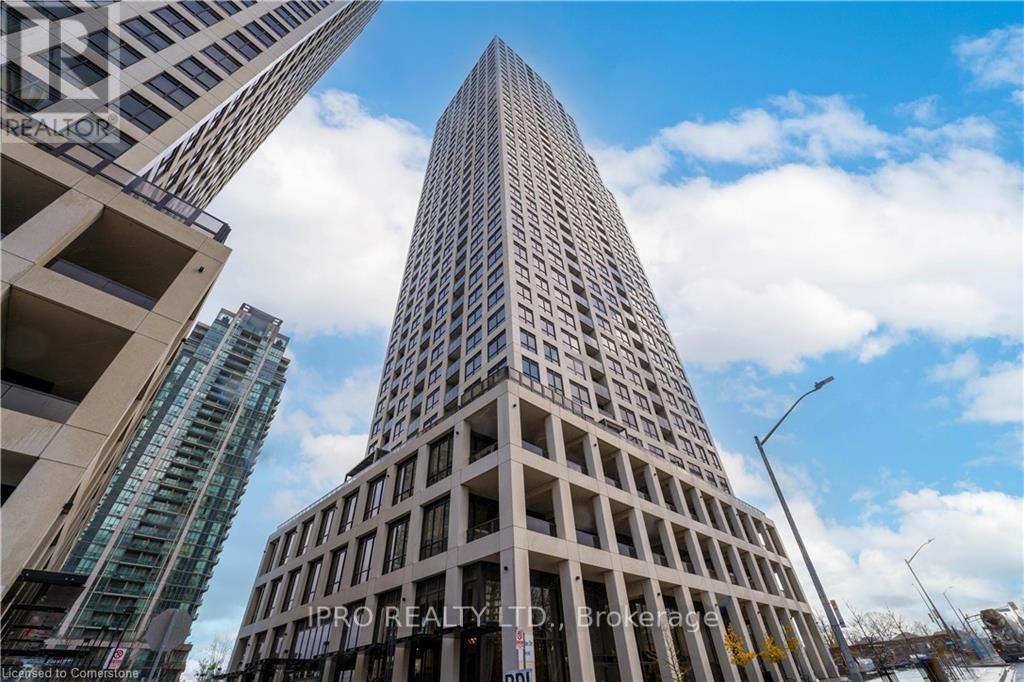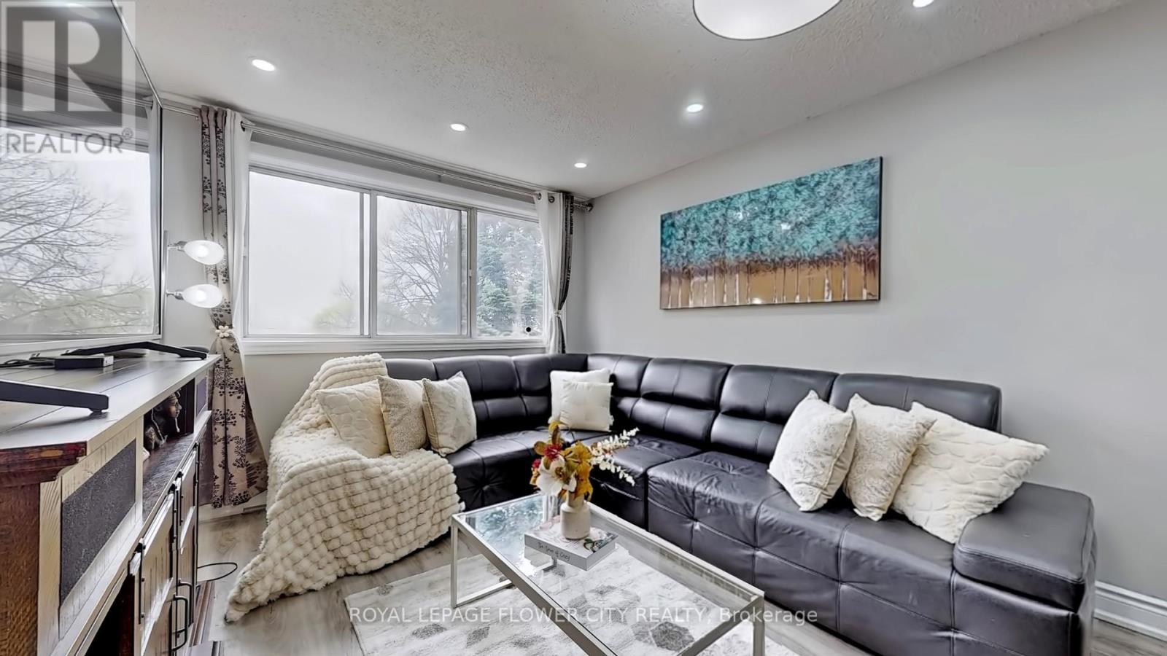D6 - 47 Wellington Street
Port Hope, Ontario
Open House Sunday May 18th 12-3pm Affordable homeownership starts here! This freshly painted 3-bedroom condo townhouse offers a functional main floor layout with great flow for everyday living. The bright kitchen features stainless steel appliances and opens to a cozy dining and living area with a walk-out to the backyard. Upstairs, you will find three comfortable bedrooms and an updated main bath. The finished basement adds bonus living space with a large rec room and a convenient 3-piece bathroom. Located in a quiet, well-kept complex just minutes to downtown Port Hope, parks, and schools - this is a great opportunity to get into the market! ESA & work order for new panel and electrical available. (id:55499)
Sutton Group-Heritage Realty Inc.
4554 Ryerson Crescent
Niagara Falls (Downtown), Ontario
This stunning 4-bedroom detached home sits on a spacious 54.2 ft x 100 ft lot and has been beautifully upgraded for modern living. The main floor boasts brand-new flooring in the living and dining areas, a stylishly refreshed powder room, and a reimagined kitchen featuring a brand-new stove, range hood, sleek countertops, a new sink, and faucet. A patio door opens to a fully enclosed backyard, complete with a generous concrete patio and a shed with hydro, perfect for outdoor gatherings. Upstairs, all four bedrooms shine with new flooring and fresh paint, while the updated bathroom offers a brand-new bathtub. The separate side entrance leads to a clean and spacious basement with a sump pump, providing additional potential. With a 2013 roof featuring lifetime fiberglass shingles, a high-efficiency Lennox furnace (2022), central air conditioning (2019), and newly installed all appliances(2025), this home is move-in ready. Ideally located near schools and just a short walk to the breathtaking Falls, this is a rare opportunity to own a stylish, upgraded home in a prime location. (id:55499)
Bay Street Group Inc.
30 - 41 Nadia Place
Oakville (Cp College Park), Ontario
This Beautifully Updated 3-Bedroom, 3-Bathroom End-Unit Townhome Seamlessly Blends Space, Sophistication, And Functionality. Showcasing A Contemporary Kitchen With Gas Stove, Sleek Countertops, And Stylish Backsplash, This Home Is Perfectly Designed For Modern Living. The Spacious Living Room Features A Warm Gas Fireplace, While The Separate Dining Area Provides An Elegant Space For Entertaining. The Open-Concept Layout Enhances Flow And Natural Light Throughout. Upstairs, The Expansive Primary Suite Boasts A Renovated 4-Piece Ensuite With A Spa-Inspired Rain Shower, Offering A Tranquil Escape. The Fully Finished Basement Adds Valuable Living Space With A Versatile Recreation Room, Private Office, A Full 3-Piece Bathroom, Laundry Area, And Generous Storage.Updates Include Wide-Plank Laminate Flooring And Plush, High-Quality Berber Carpeting. Enjoy The Convenience Of Low Monthly Condo Fees, Which Cover Water, Roof, Windows, Doors, Exterior Wall Maintenance, Snow Removal, And Lawn Care. One Dedicated Parking Spot Is Included.Nestled In A Quiet, Family-Oriented Community, This Home Is Zoned For The Highly-Regarded White Oaks Secondary School And Just A Short Stroll From Sheridan College. Enjoy Easy Access To Scenic Parks, Major Highways, And Everyday Amenities, And GO Transit.This Exceptional Home Checks All The Boxes. Dont Miss Out. Welcome Home! (id:55499)
Bay Street Group Inc.
2210 - 36 Elm Dr W Drive
Mississauga (City Centre), Ontario
*Modern Living in the Heart of Mississauga!* Welcome to this stunning *2-bedroom, 2-bathroom condo* in the vibrant *Square One* neighborhood. This sleek and stylish unit offers *smart space utilization, featuring an **open-concept layout, a **modern kitchen with quartz countertops and stainless steel appliances, and a **versatile center island* perfect for dining and entertaining. Enjoy breathtaking city views from your *private balcony, **primary bedroom boasts an ensuite for added privacy. The building offers **exceptional amenities, including a **fitness center, party room, and concierge service*. ***pictures are digitally staged *** (id:55499)
Ipro Realty Ltd.
35 Kilkarrin Road
Brampton (Northwest Brampton), Ontario
Welcome to this beautifully renovated home offering nearly $150,000 in premium upgrades that blend style, function, and quality craftsmanship throughout. The main level features a bright, open-concept layout that creates a seamless flow between family, dining, and kitchen spaces. With four generously sized bedrooms, the home comfortably accommodates growing families. Downstairs you'll find the fully legal 2-bedroom, 2-bathroom basement apartment which includes a separate entrance and a highly functional layout designed for optimal use of space. One of the bedrooms boasts its own private ensuite, making it ideal for in-laws or tenants seeking added privacy. Additional highlights include a garage equipped with an EV charger, offering both convenience and sustainability for electric vehicle owners. Outside, enjoy a beautifully maintained backyard retreat perfect for family gatherings, weekend barbecues, or simply relaxing in the sunshine with your loved ones. It's conveniently located in a family-friendly neighborhood, close to mount pleasant go station, schools, parks, shopping, and transit, this is a home that offers both comfort and opportunity. This home is truly a one of a kind and you definitely need to see it in person. (id:55499)
RE/MAX President Realty
3877 Tufgar Crescent
Burlington (Alton), Ontario
Welcome To Your Next Chapter In This Beautiful 4-Bedroom Detached Home, Now Available For Sale. Nestled In One Of The Most Desirable, Family-Friendly Neighborhoods, This Move-In Ready Gem Features 9-Foot Ceilings And Elegant Hardwood Floors Throughout The Main Level. The Gourmet Kitchen Shines With High-End Appliances, Quartz Countertops, And Modern Pot Lighting Perfect For Any Home Chef. Upstairs, You'll Find Four Spacious 4 Bedrooms, Including A Primary Suite With A Walk-In Closet And A Convenient Upstairs Laundry Room. Enjoy Nearby Shopping, Dining. All With Easy Access To Highway 407. The Fully Fenced Backyard This Meticulously Maintained Home Is A Commuters Dream, With Quick Access To 407, 403, QEW, And Dundas Street. (id:55499)
Homelife/future Realty Inc.
39 - 3510 South Millway
Mississauga (Erin Mills), Ontario
Three-bedroom townhome in a peaceful, family-friendly community with countless updates and upgrades! Open-concept main-floor layout with kitchen, dining and living rooms ideal for hosting! Kitchen and laundry rooms feature newer appliances (stove, washer, dryer, range hood fan purchased 2023, fridge purchased 2022). Main floor remodeled in 2023, including beautifully opened up kitchen overlooking both dining and living areas, updated backsplash and beautiful cream cabinets. Newer blinds (2023) in all bedrooms, living and dining rooms. Dining room opens out to beautiful backyard with concrete stones perfect for entertaining. All hallway lights, main floor lighting replaced in 2023. All 3 bathrooms completely renovated in 2023 with upgraded toilets, vanities, hardware, tiles and lighting. Primary bedroom features ensuite 2-pcbath and walk-in closet. Basement renovated in 2024, new floors, baseboard and paint, including oak staircase to basement. Roof shingles replaced in 2023. Reverse Osmosis water purification system rental installed 2023 for washing and bathing water - with drinking faucet at kitchen sink. Driveway / garage comfortably parks four cars with plenty of room for storage/workbench. Community is conveniently located near South Commons Mall (Walmart, No Frills, Dollarama, numerous dining options) and Erin Mills Mall, short drive to Square One Mall. Also conveniently located near U of T Mississauga Campus and in vicinity to desirable Mississauga Rd neighbourhood. Quiet condo community, family friendly with children play area and condo resident only outdoor pool. (id:55499)
Red House Realty
141 - 2170 Bromsgrove Road
Mississauga (Clarkson), Ontario
Discover A Rare Gem in The Heart of Clarkson! This Stunning 3-bed (plus den) and 3-bath condo Townhouse Offers Over 1500 sq ft of beautifully renovated living space. Enjoy an open concept lower level that batches in natural light. Featuring an updated kitchen with a large island, stainless steel appliances, brand new flooring, pot lights. Walk out to your own private space: a private front yard where you can create your own little garden and a balcony perfect for entertaining your family and friends over a BBQ or for some relaxing me time. Upstairs, find three spacious bedrooms. The master bedroom boasts of a walk-in closet & 3pc washroom. The other two bedrooms have their own closet space. There is also another 3-pc washroom on the top floor. Unbeatable convenience includes underground parking right at your door. The cover parking space is covered with CCTV cameras at all intersections for your safety. The place is located steps from Clarkson GO (Under 20 Mins to Union) with a direct dedicated back door connectivity to the GO parking lot, making it easier for someone who works in downtown Toronto. The upper level of the condo complex is secured with CCTV cameras with no access to vehicles making the place very safe for young kids and toddlers. Common condo amenities include a party room, a playground for kids, a parkette, dog park, visitors parking, additional parking & storage (available on request). Live worry free as water, cable & internet, and outside maintenance is included in Condo fees! Clarkson community center is 10 mins away with major groceries (Food Basics, Metro, Canadian Tire), banks, plazas, etc. just minutes away. Lake Ontario is 5 mins drive away. This Unique blend of space, style, outdoor living, convenience & prime location won't last! Come and be a part of an awesome community. (id:55499)
Royal LePage Flower City Realty
369 Threshing Mill Boulevard
Oakville (Oa Rural Oakville), Ontario
Branthaven Townhouse With 3 Bedrooms + 1 Den Located At Trafalgar Rd & Dundas St. New Paint. Ravine View. Modern Open Concept Layout With 9 Feet Ceiling, Hardwood/Ceramic Floor On Main Level. Kitchen With Quartz Counter Top & Central Island. Stainless Steel Appliances. Pot Lights, Oak Staircase. Primary Bedroom Has Ensuite And Two W/I Closets. Second-floor Laundry Adds To Your Lifestyle And Convenience. Walk Distance To Elementary School. Close To Public Transit, Supermarket, Shopping, School, Sheridan College, Parks & Trails, Hwy 407 & 403. (id:55499)
Dream Home Realty Inc.
19 Hobart Gardens
Brampton (Heart Lake East), Ontario
Welcome to this spacious well-designed end-unit townhome offering modern living in a highly sought-after neighborhood. This home features 4 generous bedrooms. The prime bedroom has a 3pcensuite and walks out to its own private patios. The partially finished basement has framing already completed and rough in for a full bathroom allowing you to customize the space to suit your needs. This location is close to schools, parks, shopping and transit. Don't miss out - schedule your private showing today! (id:55499)
The Agency
13 - 550 Steddick Court
Mississauga (Hurontario), Ontario
Excellent location. This Beautifully Maintained 3 Bedroom Home located in one of Mississauga's most Desirable Neighborhoods, Nestle In a Quiet and Family Friendly Complex. Bright and Spacious Layout Provide. Ample Room for your Comfort. Freshly Painted in Neutral Colors. Eat in Kitchen Features Walk/Out to a Private, Serene Back Yard Perfect for Entertaining All Summer Long! Steps to Bus Stop, Direct Transportation to Sq/One and Easy Access to Hwy 403,401 & 407. Well Managed Complex With Low Maintenance Fee. (id:55499)
Homelife/response Realty Inc.
10 Carling Avenue
Toronto (Dovercourt-Wallace Emerson-Junction), Ontario
two bedroom unit on 2nd floor in downtown of Toronto. steps to subway station, steps to Bloor St. for shopping, bank, restaurants, and park (id:55499)
Homelife Landmark Realty Inc.

