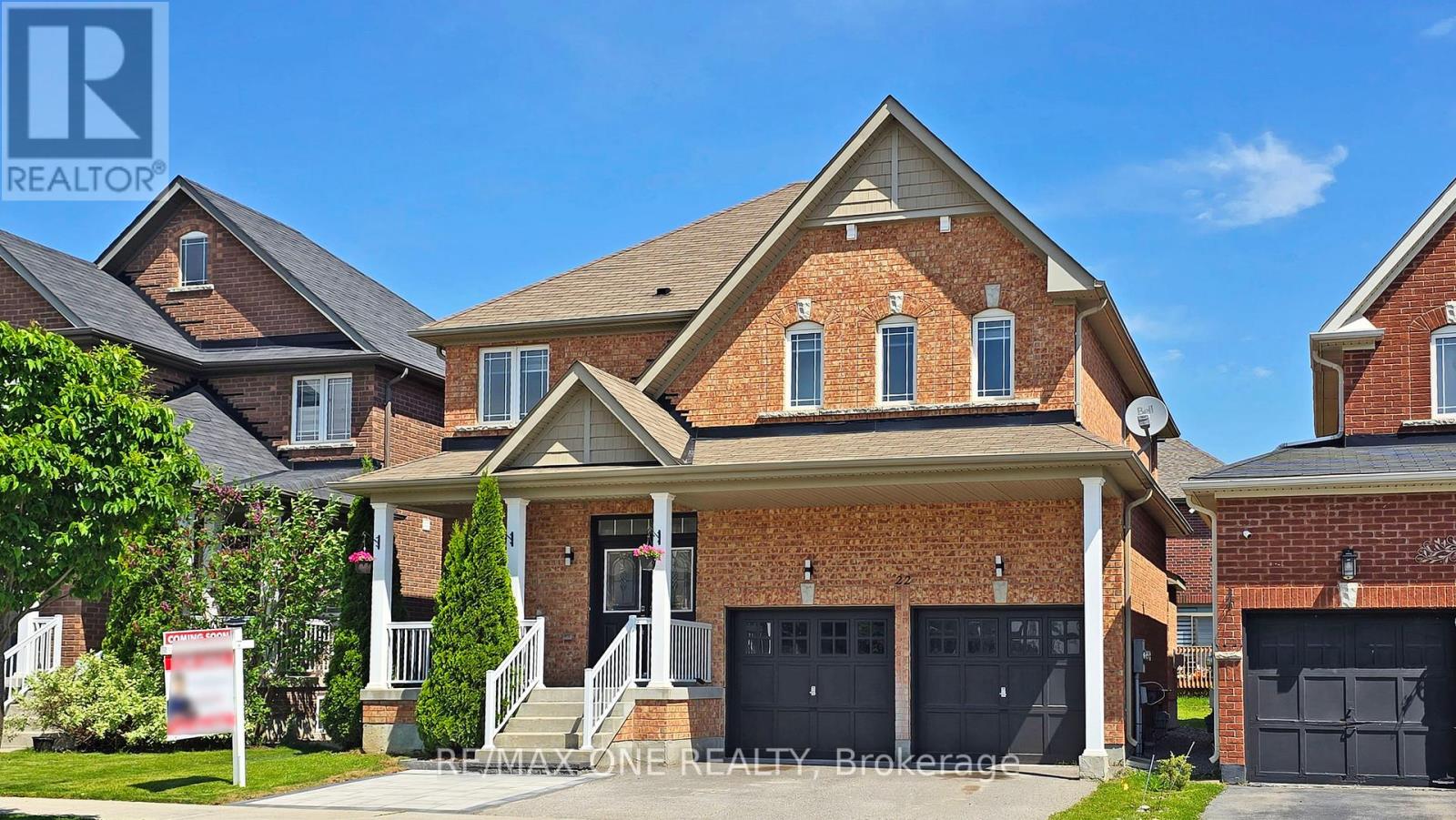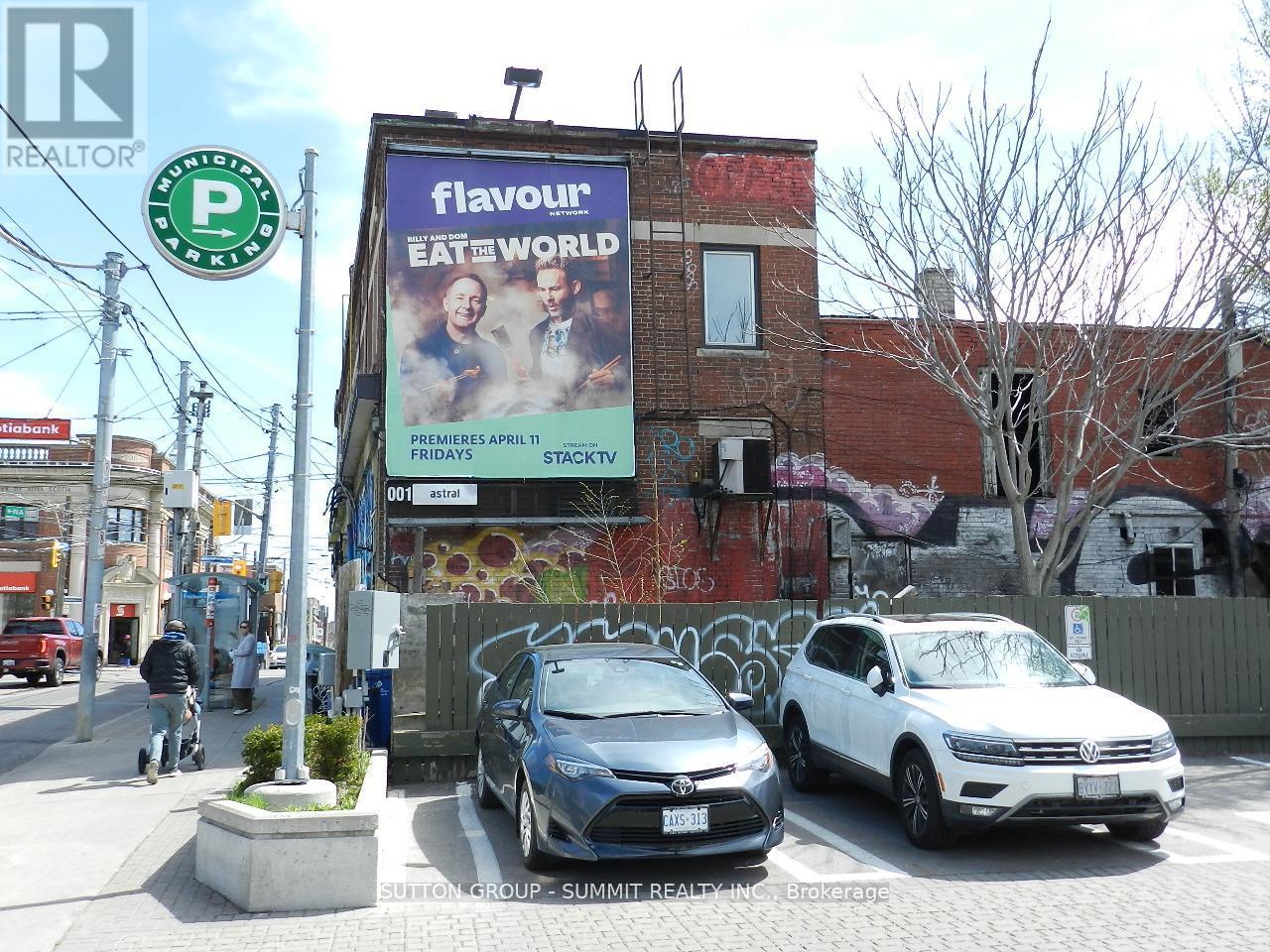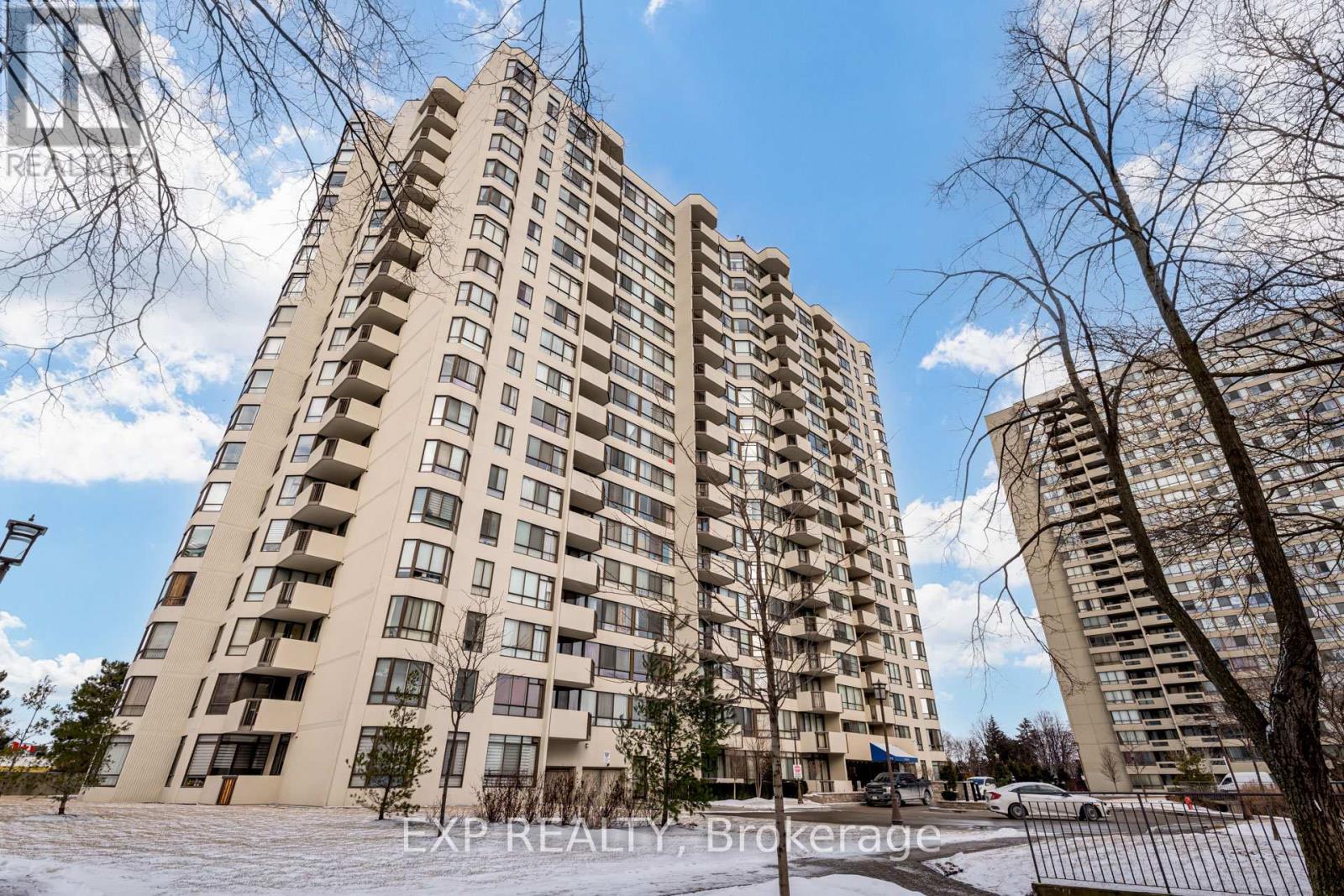32 Hillier Street
Clarington (Bowmanville), Ontario
Welcome Home! This spacious 4 bedroom house is ready for your family and friends! Great for entertaining all year round, it has an open concept main floor, a finished basement and a fenced yard with no neighbours behind. In addition to a large living and dining room, there is a bonus family room that overlooks the backyard. The above ground pool is open and the huge deck is ready for summer! Beautiful home with low taxes and no rentals! Upgrades include: Front porch '23, All interior doors '23, Main bathroom '23, Washer & Dryer '24, Furnace & AC '21, Hot water tank '22, Back deck '22, Induction range '24, 50 AMP car charger port. Sellers will install bathtub before closing upon request. (id:55499)
Royal Heritage Realty Ltd.
4231 Major Mackenzie Drive
Markham (Angus Glen), Ontario
Gorgeous Luxury Kylemore Brownstones Townhome in the Prestigious Angus Glen Community! Bright 3 Bedrooms Townhouse Features 10' Smooth Ceiling On Main Floor, 9' Ceiling On Upper Floor. Hardwood On Main Level. Oak Stairs. Open Concept Family And Gourmet Kitchen With Centre Island, Granit Countertop, Extensive Cabinetry, Pot Lights, Butlers Pantry And High-End Appliances: B/I Wolf Gas Stove /Oven, Sub-zero Fridge And Wolf Microwave! South Exposure Master Bedroom And Kitchen Facing The Golf club. High Ranked Schools Zone! St. Augustine Ss! Pierre Elliott Trudeau Hs! French Immersion Sir Wilfrid Laurier Ps! Close To Community Centre, The Golf club, Parks, Shops, And A Lot More! Great Location, Move In Ready . (id:55499)
First Class Realty Inc.
22 Bostock Drive
Georgina (Keswick South), Ontario
Beautifully Upgraded, All Brick Home With Over $150K In Professional Renovations, Offering The Best In Modern Design & Comfort. Brand New Kitchen, Brand New Washrooms, All New Appliances, Newly Finished Basement, & More. Bright & Spacious Interior Featuring Over 2,800 Sq/Ft of Functional Living Space, Large Ceramic Tiles With Custom Vents, 9' Foot Ceilings, & New: Flooring, Lighting, & Zebra Window Covers Throughout. The Stunning, All-New Gourmet Kitchen Features New Premium Cabinetry, New Stainless Steel Appliances, New Waterfall Quartz Countertops with Matching Backsplash & an Open Breakfast Area That Overlooks The Backyard Patio. Both The Living Room & Basement are Perfect For Entertaining, with an Elegant Stone Feature Wall with Large Slab Ceramic Tiles & an Electric Fireplace. All New Modern Oak Stairs with Matching Posts, Iron Spindles & Hardware. 4 Spacious Bedrooms, Including Double Doors That Lead into an Oversized Master Bedroom with a 4-Piece Ensuite & Walk-In Closet. Conveniently Located 2nd Floor Laundry Room with Brand New Samsung Washer & Dryer. The Newly Finished Basement Features a Large Guest Bedroom, an Additional Family Area, & a Full Washroom with Glass Shower. Outside, The Wide Front Porch Overlooks The Welcoming, Professionally Landscaped Interlocking Stones, New Exterior Lighting & Ample Parking For Up To 6 Vehicles. Sought-After, Safe, & Quiet Family Neighbourhood Located Across CGS Park with a Playground & Kids Splash Pad. Minutes to HWY 404, Lake Simcoe, Schools, All New Community Centre, Shopping & More. See Feature Sheet For Full List of Upgrades. (id:55499)
RE/MAX One Realty
56 Sadot Court
Vaughan (Beverley Glen), Ontario
Freshly painted. About 3670 S.F. Plus Prof Finished Full Size W/O Basement. Absolutely Gorgeous & Best Value For The Large 5Brs, 5Baths Home In Thornhill! Quality Upgraded From Top To Bottom! Rare Found Ravine Setting! Stunning 2 Storey Foyer W/Floor To Ceiling Window! South Facing Sun filled! Stained Oak Circular Staircase! Granite Counter Top W/Breakfast Bar! Custom Marble Splash! Designer's Paint Throughout! Elegant Decor! Main Floor Private Library best choice for Work from Home! **EXTRAS** Separate entrance suite. Walk-out Basement Has A Large Rec Room, Newer Kitchen Cabinets, Wet Bar And One Bedroom Suite. Huge Wooden Deck! professional front and back landscaping . interlock(2018). (id:55499)
Real One Realty Inc.
24 Vickery Street
Whitby, Ontario
Stunning 2-year-new detached home with no sidewalk, located on a quiet, family-friendly street in the prestigious North Whitby community. This elegant and spacious residence features 9-ft ceilings on both the main and upper floors, 4 large bedrooms, 4 bathrooms, and a bright look-out basement with a separate entrance and cold room - offering excellent potential for an in-law suite or future rental income. The main floor showcases rich hardwood flooring throughout, a seamless open-concept layout, and a cozy family room with an electric fireplace. The modern eat-in kitchen is equipped with a centre island, granite countertops, upgraded backsplash, and stainless steel appliances. The breakfast area opens to a Juliet balcony overlooking the fenced backyard - an ideal space to build your dream deck. Upgraded hardwood stairs with sleek iron pickets and rails lead to the upper level, where the airy feel continues with 9-ft ceilings and hardwood flooring in the hallway. The primary bedroom impresses with a 10-ft tray ceiling, a luxurious 5-piece ensuite featuring a stand-alone soaker tub, glass shower, double sinks, and walk-in closet. One secondary bedroom includes its own 4-piece ensuite and walk-in closet, while the other two bedrooms are connected by a Jack & Jill bathroom - perfect for growing families. Additional conveniences include a second-floor laundry room and no sidewalk, allowing for parking up to 4 cars on the driveway. Ideally located just steps from scenic parks, trails, Heber Down Conservation Area, tennis/pickleball courts, soccer fields, and the luxurious Thermëa Spa Village, and close to top-rated schools, shopping centres, and major highways (412, 401, 407), as well as the Whitby GO Station. This home perfectly blends comfort, style, and an unbeatable location - an absolute must-see! (id:55499)
Forest Hill Real Estate Inc.
A4 - 98 Leuty Avenue
Toronto (The Beaches), Ontario
Location, Second to None! Situated on The Corner of Leuty and Queen East. Spacious 1 bedroom apartment located steps from the beach, around the corner from all amenities and public transit. Featuring a functional kitchen, the open concept living/dining room. Large bedroom with full sized window. 3 piece bathroom with tub and shower. This unit is on the ground floor of a quiet, well-run building surrounded by greenery and nature. (id:55499)
Sutton Group Realty Systems Inc.
203 - 577 Gerrard Street E
Toronto (North Riverdale), Ontario
BRAND NEW, NEVER LIVE-IN, LOCATED AT THE CORNER OF GERRARD AND BROADVIEW, BEAUTIFUL STREET AND CITY VIEW. OPEN CONCEPT, CARPET FREE, LARGE BEDROOM WITH ITS OWN BATHROOM; UPGRADED KITCHEN WITH STONE COUNTER-TOP, BACK SPLASH, COIN OPERATED LAUNDRY, WALKING DISTANCE TO TTC, PUBLIC PARKINGS AND FREE STREET PARKING NEARBY, HIGH SPEED INTERNET, WATER, HYDRO, AND GAS INCLUDED, SHOWS EXCELLENT ****(SHARE PUBLIC AREA WITH OTHER TENANTS) (id:55499)
Sutton Group - Summit Realty Inc.
1778 White Cedar Drive
Pickering (Amberlea), Ontario
Welcome to this beautifully crafted two-story Coughlan brick home, nestled in the desireable Altona Forest neighborhood. This home boasts a thoughtfully designed main floor layout featuring a formal dining room, a seperate living room, and an open concept family room centered around a charming gas fireplace - perfect for cozy nights. The fully upgraded kitchen is a chef's dream, complete with elegant granite countertops and center island and includes all appliances. The main floor impresses with soaring nine foot ceilings and rich hardwood floors, which continue throughout the home. Upstairs, the eight foot ceilings add to the airy, open feel. The primary bedroom offers peaceful retreat with a walk-in closet and a four piece ensuite. Two additional bedrooms feature generous closet space; and there is also an open concept media room. Enjoy the outdoors with a spacious deck and a large gazebo, plus a gas outlet for barbequing on those perfect summer evenings. Fully landscaped front and back with interlocking walkways. Laundry room features a walk-out to the garage. Location is walking distance to the schools and easy access to the 401 and 407 highways. This home blends comfort, style and functionality in one perfect package. (id:55499)
Real Estate Homeward
116 Lamoreaux Drive
Toronto (L'amoreaux), Ontario
*Whole House For Rental* Very Well Maintained And just Renovated.Bright, Gorgeous new Kitchen And Washrooms and painted whole room. Enclosed Front Porch. Very Functional Layout.Covered Porch At Entrance Patio. Finished Basement With 1 BedroomBdr, Kitchen And Washroom. Next To Parks, Walking Distance To School, Hospital, And Supermarket. Ttc, easy access To 401/404. (id:55499)
Homelife Landmark Realty Inc.
604 - 275 Bamburgh Circle S
Toronto (Steeles), Ontario
Welcome Home to Luxury Living! Enjoy this beautiful, airy and functional designed living space, including 119 sq. ft. balcony offering a breathtaking south-facing view. Located on the 6th floor, this bright and updated condo is part of the prestigious Luxury Vista by Tridel, nestled in the sought-after Warden/Steeles area. Situated in the highly regarded Dr. Norman Bethune CI district, this home is perfect for families or those looking to enjoy a comfortable and convenient lifestyle. The building boasts resort-style amenities, including both indoor and outdoor pools, immaculate gardens with gazebos, a fitness center, squash courts, billiards, indoor golf range, party room, indoor children's play area, 24-hour security, and so much more. Whether you're relaxing in your spacious living room or unwinding on your private balcony, you'll love coming home to this tranquil oasis. Don't miss your chance to live in one of the most desirable communities in Toronto. NOTE: Maintenance Fees Includes All Utilities and Basic Cable. (id:55499)
Exp Realty
1015 - 38 Elm Street
Toronto (Bay Street Corridor), Ontario
Luxurious Condo in Minto Plaza in the Heart of Downtown. Large Picasso 809 Sq.Ft. Freshly painted with new floors just for you! Impressive unobstructed view of the Toronto skyline and CN Tower and lots of sun. New appliances(fridge, washer/dryer), Parking & locker. All utilities included in the maintenance fees (heat, hydro, water). High speed internet fiber in the building.Move-in ready, large closets, in-suite large bathroom with Jacuzzi Soaker Tub and separate shower, large open space for dining & entertaining. Concierge & 24-hour security, recreation room, indoor swimming pool, whirlpool, gym and sauna.Walk to U of T, TMU, EatonCentre, Yonge/Dundas Square, TTC, hospital, Financial District, the PATH, shops, entertainment district. (Please note: photos are virtually staged) (id:55499)
Coldwell Banker The Real Estate Centre
1915 - 25 Greenview Avenue
Toronto (Newtonbrook West), Ontario
** Freshly Painted! ** Professionally Cleaned! ** Move In Ready! **Presenting A Premium 1-Bedroom + Den Suite On A High Floor At Meridian II Condo, Offering Unobstructed West-Facing Views Of The City Skyline. This Highly Sought-After Layout Features An Open-Concept Living And Dining Area, A Modern Kitchen With Granite Countertops, And A Versatile Den That Can Serve As A Second Bedroom Or Home Office. The Spacious Primary Bedroom Includes A Huge Double Door Closet For Ample Storage. Residents Enjoy Luxurious Amenities Such As An Indoor Pool, Sauna, Fitness Center, Virtual Golf, Billiard Room, And 24-Hour Concierge Service. Conveniently Located Steps From Finch Subway Station, GO Bus Station, And Viva Transit, With Shopping, Diverse Dining Options, And Vibrant Nightlife Nearby. Experience the best of urban living in this exceptional suite (id:55499)
RE/MAX Realtron Jim Mo Realty












