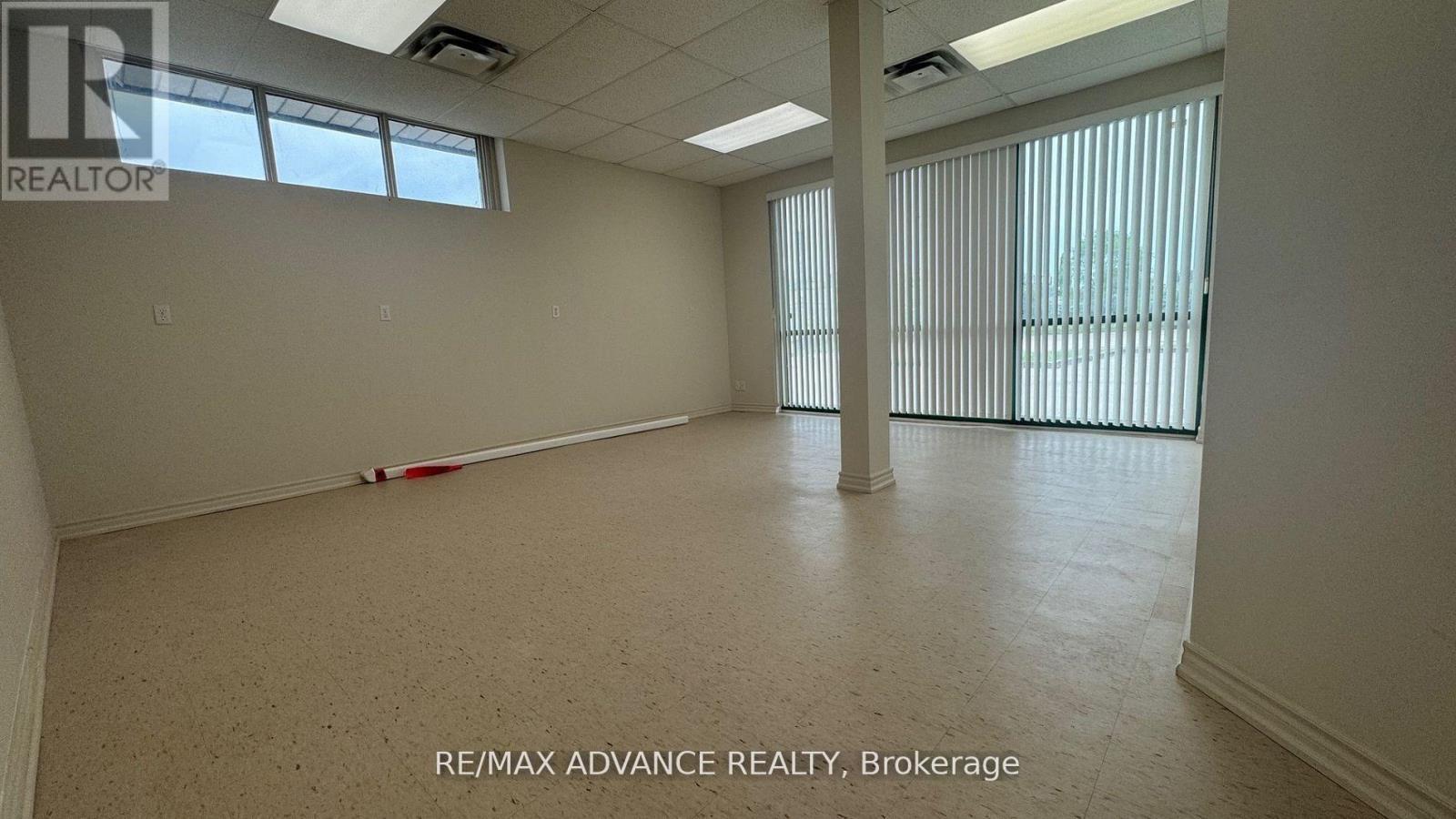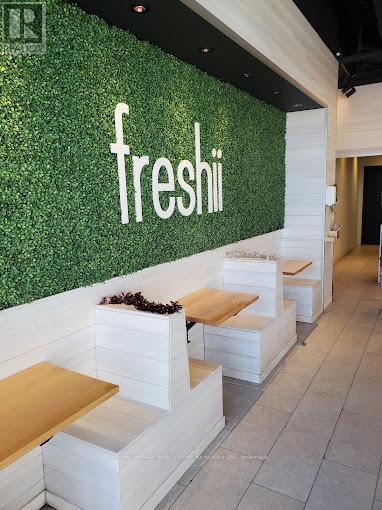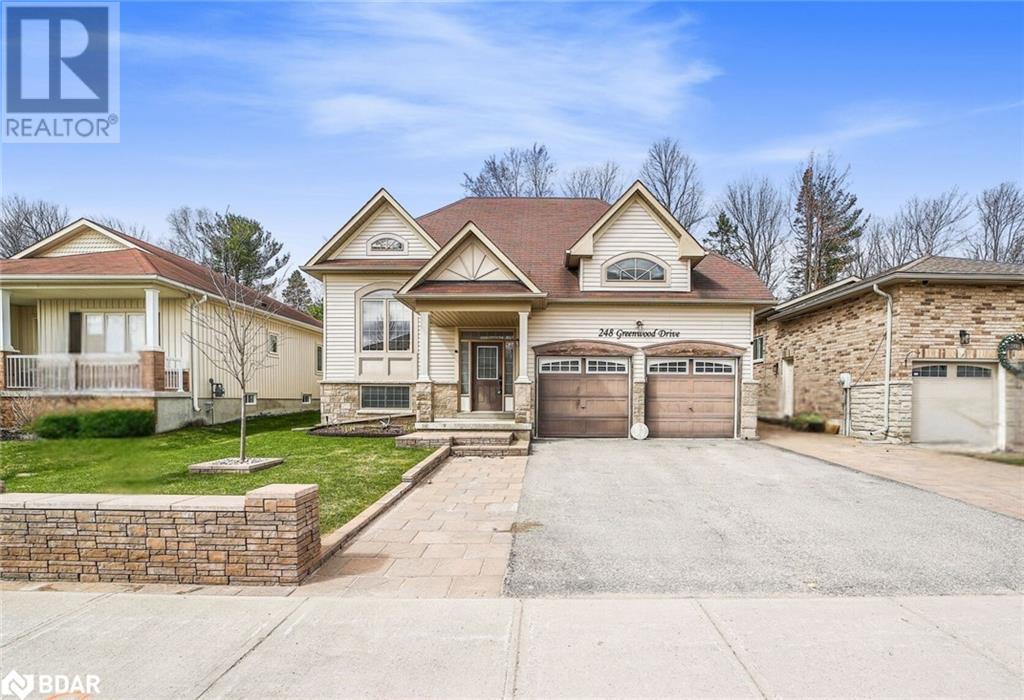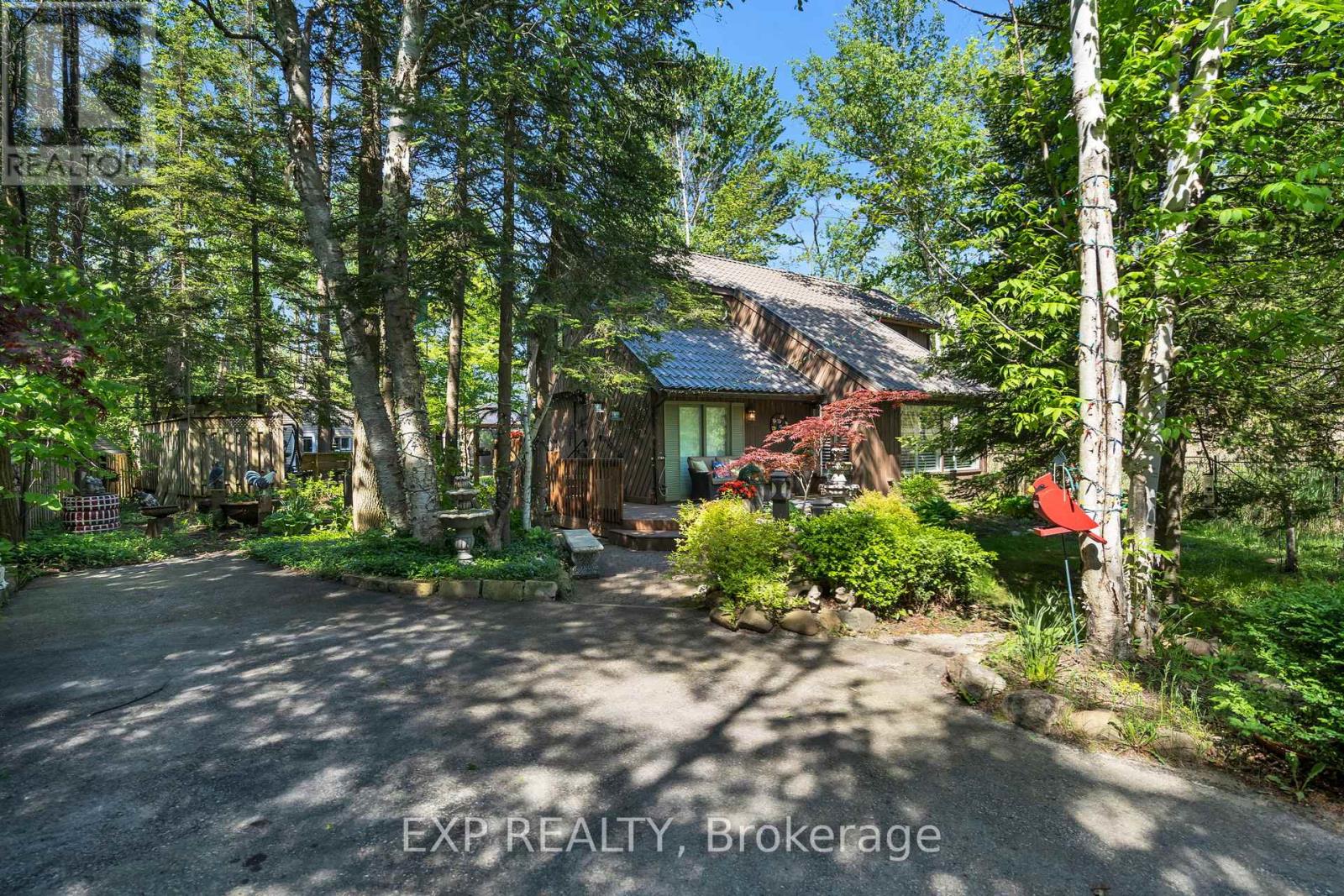Unit 6 - 4245 Sheppard Avenue E
Toronto (Agincourt South-Malvern West), Ontario
Stunning Building in Prime Location * High Traffic Area * Convenient Access to Public Transit with TTC Stop at Front Door * Versatile Freestanding Structure Ideal for Medical and Professional Office Spaces * Boasts Existing Family Doctor and Pharmacy * Abundant Parking Available * Impeccable Clean and Well-Maintained * Perfectly Suited for Medical, Financial, Educational, and Various Office Purposes. **EXTRAS** Lots of Parking For Your Business, Lock Box for Easy Showing. (id:55499)
RE/MAX Advance Realty
12760 Hwy 50
Caledon (Bolton West), Ontario
Welcome to an extremely affordable business opportunity in a high demand market in the heart of Caledon's Bolton West community. This is a fantastic opportunity to own a fast-casual health food franchise in bustling AAA food destination plaza. This store has sales of approximately $450K making it a fantastic owner/operator business opportunity. This store has seen a ton of success in the past with sales over 500K and 600K. Currently being operated with a hands off ownership. This plaza has tons of visibility and parking located right off HWY 50 surrounded by residential, businesses, commercial plazas. This beautifully built-out Freshii draws a big lunch and dinner crowd. All equipment is in excellent condition. Can be easily converted to many different cuisines subject to the Landlord's approval. Please do not go direct or speak to staff. **EXTRAS** * Net Rent = $3,047.41 * TMI = $1,440.69 * Gross Rent = $4,488.10 + HST * Lease Expires January 31, 2028 * 2 X 5 Year Options To Renew * Fantastic Sales * Can be Rebranded * (id:55499)
Royal LePage Real Estate Services Ltd.
171 Phillip Murray Avenue
Oshawa (Lakeview), Ontario
Welcome to this Versatile 4 Level Backsplit Situated on a Massive Corner Lot. Perfect For Multi-Generational Living Or Investment Opportunities w Ample Driveway and Garage Space. Enjoy a Functional Open Concept Floorplan Featuring Chef's Kitchen equipped with Stainless Steel Appliances. Tons of Natural Light throughout Main Floor w Combined Living and Dining Room and 3 Spacious Bedrooms. Live Up/Down And Cut Mortgage In Half w Separate Entrance To Basement Apartment which is Perfect for In-Laws or Additional Rental Income. Rare 2 Bedroom Multi-Level Lower Suite offers an Oversized Kitchen and Living Space w Huge Above Ground Windows. Enjoy your Private Fenced Backyard sitting on 100ft Deep Corner Lot. Take Advantage of this Ideal Location Just Minutes To Lake Ontario, Parks, Schools, Highway 401 And Oshawa Go Station. With No Rental Items, This Home is a Must See! Book your Showing Today! (id:55499)
Century 21 Leading Edge Realty Inc.
45 Laurent Avenue
Welland, Ontario
This stunning detached home, situated in a highly desirable neighborhood, offers ample space for the entire family with 3+2 spacious bedrooms and 4 beautifully designed bathrooms. The professionally finished basement boasts a separate washroom, and its own entrance, making it perfect for additional living space or hosting guests. With luxurious finishes throughout, including quartz countertops and a large kitchen island ,this home exudes elegance. Enjoy privacy and tranquility with no rear neighbors, as your deck overlooks a serene park .Prime Location: Just 10 minutes to Niagara College Welland Campus Only 15 minutes to Brock University Memorial Park, featuring a playground, splash pad, and an upcoming pool, right outside your door Close proximity to shopping centers If you're seeking a peaceful retreat with easy access to local amenities, this home is the perfect fit! (id:55499)
Save Max Empire Realty
0 Longwood Road
Southwest Middlesex (Wardsville), Ontario
App. 25 acres of low density development land (out of which app 5acres attributed to themunicipality for roadways), is available for sale in Wardsville (between London and Sarnia)is available in the area surrounding to the property. Seller has a plan to develop 55 singleOntario. Variety of uses including low to high density residential development. Full servicefamily detached residential dwellings. (id:55499)
Royal LePage Ignite Realty
248 Greenwood Drive
Angus, Ontario
Welcome to 248 Greenwood Dr, a stunning raised bungalow with no rear neighbours, offering privacy and modern comfort. The main level features an open-concept layout with an eat-in kitchen with a walkout to a covered composite deck, ideal for entertaining. Enjoy main-floor laundry and a spacious primary bedroom with a walk-in closet and ensuite. The double garage provides inside entry and loft storage. The fully finished basement offers in-law suite capabilities with a second eat-in kitchen, large living room, two bedrooms, a full bathroom, separate laundry, and ample storage. Equipped with a Generac Generator for backup power, to ensure the lights stay on in any situation ensuring peace of mind. Outside, the fully fenced landscaped yard backs onto greenspace and includes a front sprinkler system, interlocking patio, and low-maintenance turf. This home blends style, function, and outdoor enjoyment—don’t miss it! (id:55499)
Keller Williams Experience Realty Brokerage
12235 Lakeshore Road
Wainfleet (880 - Lakeshore), Ontario
NEW PRICE! ENJOY COTTAGE LIVING ! Cute as a button 3 Bedrm 3season cottage STEPS FROM THE WATER! Deeded access to a gorgeous sandy beach. Nice Kitchen with high end appliances and 2 fridges, bright open concept Living/Dining Rm area with FPL. Beautiful outdoor setting with patio, pergola and barbeque. Close to amenities; restaurant, bars, driving range, skydiving, golf and much more. (id:55499)
Boldt Realty Inc.
53 Greer Street
Barrie (Painswick South), Ontario
Like New, Move-In Now, Executive Freehold Townhome by Award Winning Great Gulf Homes * Located In One of South Barrie's Most Desirable New Master Planned Communities * Thousands Spent on All The Right Upgrades & Decor Choices * 9Ft Ceilings on Main * Plenty of Windows For Tons of Natural Light * Modern White Kitchen with Quartz Countertops, Backsplash, Upgraded Cabinets & Added Potlights * Stainless Appliances Including High End Counter Depth French Door Fridge, Slide-In Range And Built-In Microwave * Wide Plank Satin Finish Natural Laminate Flooring On Main & Upper * Oak Staircase With Modern Posts & Pickets * No Carpet * Large Primary Bedroom Features Ensuite with Stand Up Shower, Upgraded Vanity & Upgraded Quartz Countertop * Full Size Front Load Laundry Machines * Central Air * 200 Amp Service * Ev Conduit Rough-In * NOTE: Buyer to Verify All Information Including But Not Limited to Property Taxes, Room Sizes, Etc... (id:55499)
Sutton Group Incentive Realty Inc.
413 - 5131 Sheppard Avenue E
Toronto (Malvern), Ontario
Turn Key-Move in ready; Daniels-Built Condo 499 Sq Ft .with Upgrades & with Natural Sunlight. Open Concept Layout featuring a Murphy Bed, 9 Ft Ceilings, 36" Kitchen Cabinets. Ample Storage Throughout W/Multiple Closets. Nearby 401 Hwy, Plazas, Parks & Minutes to Centennial College. Tenant to pay Utilities except Water. Appliances including Fridge, Induction Stove ,Oven, Dishwasher, Range-Hood, Stacked Washer & Dryer. Building with Indoor Gym, Family Room, Pets restricted, Outdoor BBQ & Kids Play area. Parking Spot available for 125$ extra If required & Pets charge for 100$ extra If any. (id:55499)
Homelife/miracle Realty Ltd
3469 Riverdale Drive
Washago, Ontario
This cleared lot, complete with a gravel driveway and culvert, is ready for you to build your dream home or peaceful retreat. Ideally located just minutes from Washago and a short drive to Orillia, it offers the perfect blend of convenience and tranquility. With deeded access to the stunning Green River just steps away, you can explore miles of pristine waterways. Immerse yourself in nature and become part of the warm, welcoming community of Washago. Don't miss this incredible opportunity! (id:55499)
RE/MAX Realtron Realty Inc. Brokerage
180 Brophy's Lane
Blue Mountains, Ontario
Welcome to your dream home at 180 Brophys Lane. A beautiful detached chalet style home offering complete privacy and serenity in the heart of the Blue Mountains area. Nestled among mature, towering trees and fully fenced for added seclusion, this enchanting property combines rustic charm with modern comfort, making it a perfect year-round retreat. Situated a short distance from the Blue Mountain ski slopes, a main destination renowned for its extensive trails, numerous amenities, and picturesque village, this cottage is ideal for winter sports enthusiasts and nature lovers alike. Enjoy the convenience of deeded beach access for summer activities, providing endless recreational opportunities. The spacious circular driveway accommodates plenty of cars, making it perfect for hosting family and friends. Newly renovated, the home features an open to above family room creating an airy and expansive living space, an inviting country style kitchen designed with both functionality and aesthetics in mind, a durable metal roof, and a large wooden deck perfect for outdoor entertaining. Additionally, this property offers excellent investment rental potential due to its prime location and amenities, making it a highly desirable vacation home. Dont miss the chance to own this serene retreat in the coveted Blue Mountain area, offering the perfect blend of privacy, natural beauty, and lucrative rental opportunities. (id:55499)
Exp Realty
5 Hawkins Court
Brampton (Central Park), Ontario
Welcome to this charming 3-bedroom, 2-bathroom detached home nestled in the desirable Central Park neighborhood. This property offers a perfect blend of comfort and convenience, making it an ideal choice for families or first-time homebuyers. This home shows true pride of ownership. Main floor features spacious living room with gas fireplace and walk out to deck. Updated kitchen with stainless steel appliances and dining area. Second floor features 3 spacious bedrooms. Both main and second floor fitted with separate split air conditioning and heat systems for extra energy efficiency Wi-Fi light switches and main 2nd level. Move in condition. Must be seen. **EXTRAS** Completely finished basement with 4 piece bath and laundry room with storage. Spacious back yard completed with pressure treated wood deck and 2 storage sheds fitted with hydro. (id:55499)
RE/MAX Realty Services Inc.











