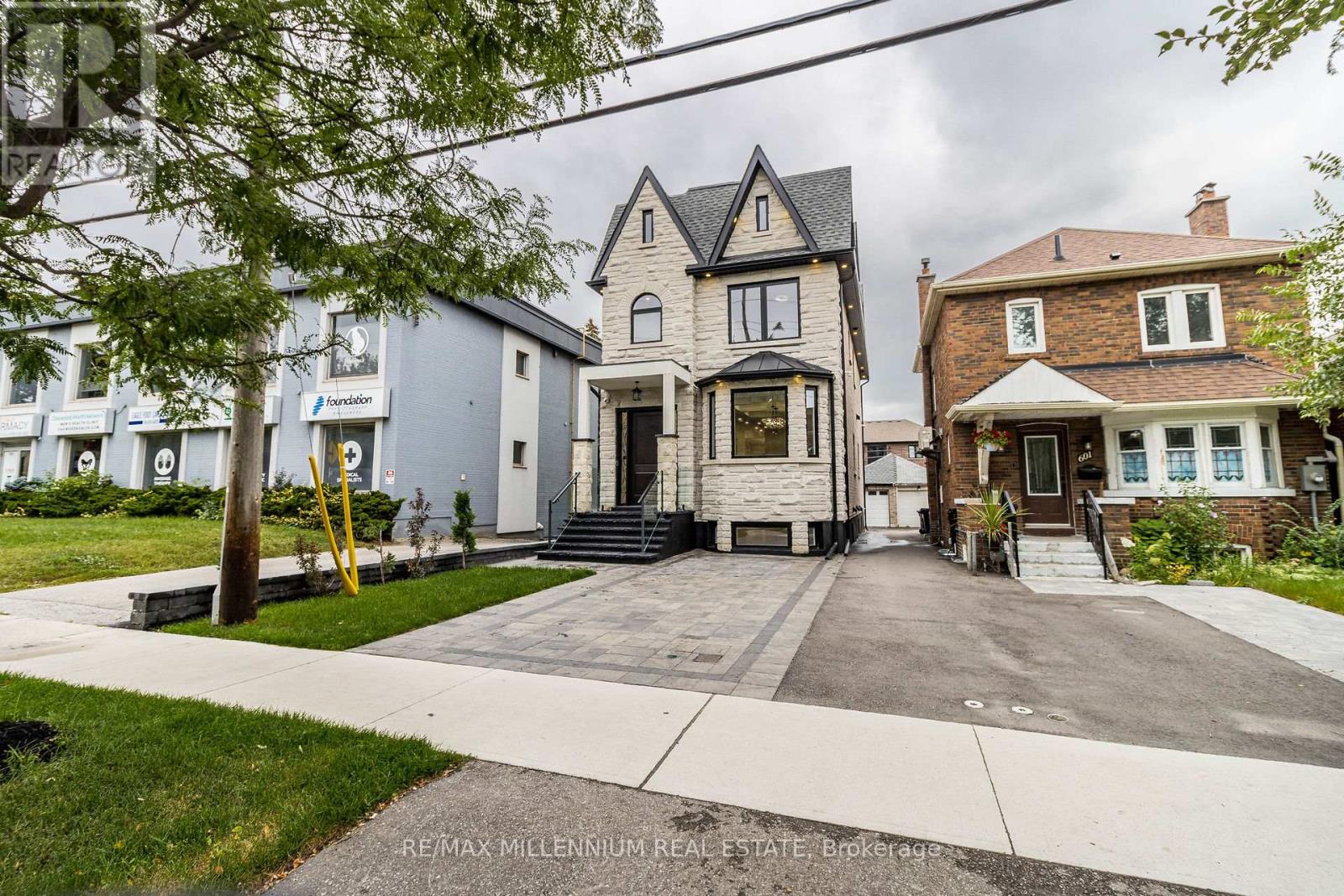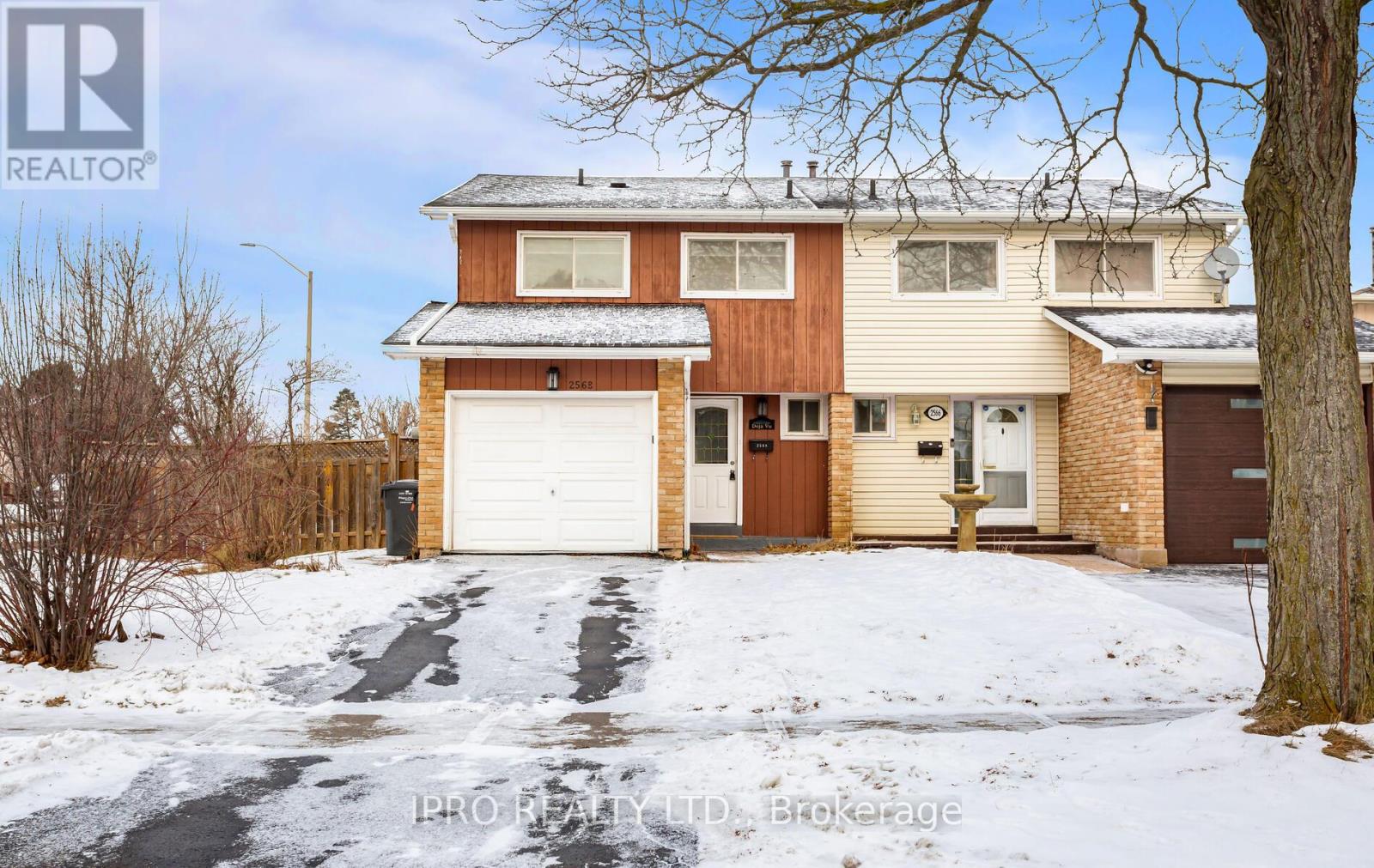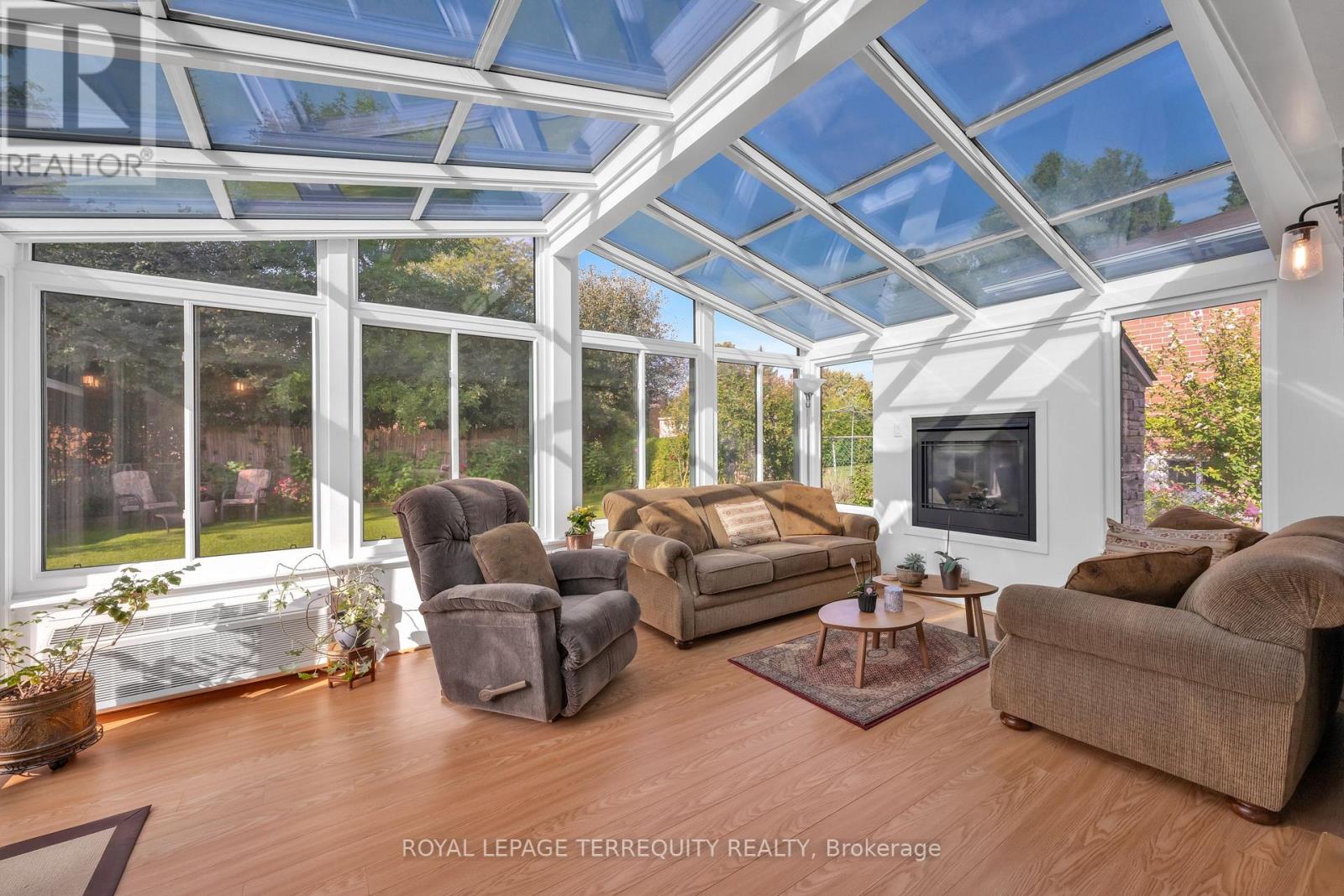603 Royal York Road
Toronto (Stonegate-Queensway), Ontario
An absolute gorgeous modern Custom house. This home offers 3700 (2840 sqft main) sqft, from the moment you enter, this home will feels like you are in a 7 star hotel. It is a brand new custom home in Etobicoke (Completed in 2023). The main floor welcomes with a foyer leading to the O/C kitchen/Living/dining area. Riobel plumbing fixture throughout & S/S appliances. CofferedCeiling in the main fl. Heated fl in foyer, Main fl kitchen, 2nd and 3rd fl bathrooms. B/Ibook case/entrainment station in the family rm. Strip LED light in dining + foyer area. The floating stairs takes you to the 2nd level features 4 bedrooms and two bathrooms with a balcony in master bedroom. The 3rd fl features four skylight, rec area with a big balcony, a home theatre room with a sound system and a 4th bathroom. Large deck in the back yard. Epoxy flooring & Insulated garage with sub panel to add your future car charger. Bsmt features one bed, separate laundry, large size living/dining combined with Kitchen. Interlock front and back. (id:55499)
RE/MAX Realty Services Inc.
1100 Bonin Crescent
Milton (1027 - Cl Clarke), Ontario
Welcome to this beautiful 4+1 bedroom, 4-bathroom semi-detached home in the sought-after Clarke community of Milton. Situated on a premium corner lot, this 2,084 sq. ft. home offers an exceptional layout, elegant finishes, and a prime location. Step inside to find gleaming hardwood floors throughout the main level and all bedrooms upstairs, adding warmth and sophistication to the space. The bright, airy, open-concept main floor features a spacious living and dining area, perfect for entertaining. The modern kitchen offers ample cabinetry, counter space, and a cozy breakfast area. Upstairs, youll find four generously sized bedrooms, including a primary suite with a walk-in closet and a private ensuite bath. The additional bedrooms provide plenty of space for a growing family. The finished basement adds even more living space, featuring an extra bedroom, a full bath, and a large recreation area ideal for a home office, guest suite, or entertainment space. Located just minutes from parks, top-rated schools, shopping, public transit, Hwy 401, and GO Transit, this home offers convenience and connectivity. With a one-car garage and a 2 car driveway, theres ample parking for your needs. Dont miss this incredible opportunity to own a stunning home in one of Miltons most desirable neighbourhoods! (id:55499)
Century 21 Leading Edge Realty Inc.
2 Ann Mckee Street
Caledon (Caledon East), Ontario
Nestled in the heart of Caledon, this breathtaking corner ravine lot boasts 4015 sq ft of living space with 5 spacious bedrooms with ample closet space and 3.5 bathrooms. This property overlooks pond in the back and is complemented with open concept layout. With 150k worth of upgrades including 10ft smooth ceilings on the main floor with 9ft in the basement and upper level, hardwood flooring throughout, tiles and iron picket railings. The showstopper kitchen has been meticulously crafted with built in JENN AIR appliances and quartz countertop with pantry and a kitchen bar. With double Door Entry and large windows, this home offers an abundance of natural light. The main floor also features a den, family room and a walk-in coat room. **** EXTRAS **** In-built sound system throughout the house, steam shower in the primary washroom, garage door opener and electric car charger. (id:55499)
Coldwell Banker Sun Realty
1 Random Street
Toronto (Islington-City Centre West), Ontario
Discover this stunning Central Etobicoke gem, boasting beautiful landscaping with evergreens, a massive interlocked driveway and walkway, and a spacious deck with a large yard. The open concept layout is perfect for entertaining, featuring a kitchen with quartz countertops, stainless steel appliances, custom cabinets, and a large center island, a bar sink, and a built-in wine rack. The living room offers built-in surround speakers, an electric fireplace, and a cozy seating area overlooking the yard. The primary bedroom includes a 2-piece ensuite, built-in drawers and shelves, and a large window. The second bedroom also has built-in drawers, a closet, and a large window. The renovated full bathroom features a floating toilet, fully tiled walls, and a large vanity. (id:55499)
Century 21 Empire Realty Inc
1006 - 260 Scarlett Road
Toronto (Rockcliffe-Smythe), Ontario
Welcome to "Lambton Square"! This fully renovated 1 bedroom, 1 bathroom home is approximately 780 square feet plus the stunning balcony with southern exposure. This layout features an open-concept kitchen family area that allows for excellent entertaining as it is open to the great room and dining room. The Great room boasts an impressive sliding glass door walkout to an oversized 18 ft x 7 ft entertaining balcony with desirable southern exposure with a full view of the Toronto skyline, including the iconic CN Tower. Upgrades include a remodeled white kitchen with a granite countertop, stainless steel appliances including the range hood and an oversized breakfast bar. The great room features upgraded hardwood flooring, full wall of glass with southern exposure and a decorative electric fireplace. The dining room offers the same hardwood flooring and is open to the kitchen. The primary bedroom features the matching hardwood flooring and a full closet area. The main bathroom features a stunning stand-alone tiled shower with a sliding glass door, a floating vanity, and 24 x 12 tiles. Please note the spacious laundry room with a full-size washer and dryer and ample room for storage. The building amenities include an impressive gym, updated sauna, outdoor pool with riverside sundeck, party room, car wash, bike storage, and numerous visitor parking spaces. Maintenance fees include all utilities and internet. The parking space is in a good location. Lambton Square is nestled on the banks of the Humber River with numerous hiking trails and is within walking distance to Lambton Golf Club. The front lobby and the suite entry doors have been upgraded and are very presentable. The grounds are well cared for, and there is an impressive courtyard for all the buildings. Steps to transit, easy access to 401, airport, Eglinton LRT, Sherway Gardens, and Yorkdale. This impressive sized suite is generous in size, and in move in condition. (id:55499)
RE/MAX Aboutowne Realty Corp.
91 Valecrest Drive
Toronto (Edenbridge-Humber Valley), Ontario
A singular masterpiece in the nation, this ultra-modern estate in Edenbridge Humber-Valley exudes elegance and sophistication. Nestled amid serene ravine views, this home offers unparalleled luxury with European-imported finishes. Every detail reflects exacting curatorial attention, from the Italian-imported kitchen with a butler's pantry and custom mechanical quartz island to the extra-high ceilings and bespoke two-level garage lift/display. Indulge in the opulence of a heated driveway and walkways, an immaculate master suite with a wraparound balcony, and an elevator or spiral staircase leading to a custom rooftop pergola. The indoor amenities include a pool, hot tub, gym, wine cellar, and more, ensuring an extravagant lifestyle at every turn. **EXTRAS** Imported Italian floors, Gaggenau appliances, custom motorized kitchen island, custom pergola, spiral staircase to rooftop terrace with spectacular views, control4 home automation, security system, sound system (id:55499)
The Agency
RE/MAX Premier Inc.
2503 - 80 Absolute Avenue
Mississauga (City Centre), Ontario
South West Exposure Full Of Sunlight With An Unobstructed Lake View In The Heart Of Mississauga And Square One Area At Absolute Elegant Buildings Very Spacious Corner Unit Boasts Two Bedrooms And 2 Washrooms .Building Has All The Amenities Including Indoor Pool Squash And Tennis Courts Also Library ,Theater And Party Rooms And Many More To List, Well Maintained Building And Appealing Joy Of Living (id:55499)
Homelife Landmark Realty Inc.
2568 Cobbinshaw Circle
Mississauga (Meadowvale), Ontario
Priced to SELL !! Premium 35Ft Wide Treed Corner Lot On Sought After Location! Recently Updated This 3Bdrm Semi W/Side Entry & W/O To Wide Fully Fenced Backyard. Many Upgrades include* Newer Kitchen with Quartz Countertops & Back Splash* Pot Lights * upgraded Washrooms *Newer Kitchen SS Appliances **New Blinds, and much More! Enjoy This Family Home Close To Major Hwy's 401, 403/407, Meadowvale Town Centre & Theatre, Community Center, Lake Wabukayne, Parks, Schools & place of worship **EXTRAS** S/S Fridge, Dishwasher ,Over hood Microwave, Washer & Dryer . Motivated Seller .. bring offers ! (id:55499)
Ipro Realty Ltd.
130 Verobeach Boulevard
Toronto (Humbermede), Ontario
A Renovated Detached Toronto Home with Gorgeous Family Room Addition at Rear in a Fantastic Quiet Location Near the Forks of the Humber River Recreational Trails! Modern Open Concept Layout Features a COMPLETELY RENOVATED FAMILY SIZED KITCHEN with Vaulted Ceiling, Island with Breakfast Bar, Custom Cabinetry, Pantry, Quartz Countertops and Pot Lighting! A Large Living Room and Dining Room with Vaulted Ceilings Overlooks the Professionally Crafted Four Season Sunroom/Family Room Addition at the Rear of the Home!! The Recently Built $140,000 Family/ Four Season Sunroom Custom Addition has a Gas Fireplace, a Combination CAIR & Heating Unit, Premium Low UV Windows, Self Cleaning and Low UV Glass Roof, Upgraded Engineered Flooring, Stone Exterior, Walkout to a Custom Stone Patio in the Large Private Backyard and a Builders' Warranty! There are Three Large Bedrooms and a Four Piece Bathroom on the Upper Level! The Sun Filled Lower Level offers Above Grade Windows, a Recreation Room, Bedroom, Huge Storage Space and a Fully Renovated Three Piece Bathroom with Shower! All of this on a Quiet Location Just Across from a Playground, Humber Pond, Humber Walking/Cycling Trails, TTC Transit, Shops, Schools and So Much More! Plenty of Parking on the Large Double Private Drive with Interlocking Stone! A Must See! Find Out How You Can Enjoy a Premium Lot, Location and This Stunningly Updated Toronto Home By Booking Your Showing Today! **EXTRAS** Gas Fireplace and HVAC Unit in $140,000 family Room Four Season Sunroom Addition, Updated Thermal Windows, Quartz Counters In Kitchen, pot Lighting, Steel Roof, Renovated Lower Level Bathroom, Stone Patio, Interlock Driveway (id:55499)
Royal LePage Terrequity Realty
15 Tinton Crescent
Toronto (West Humber-Clairville), Ontario
Welcome to 15 Tinton Cres, Offered for First time in 42 years! Dont miss out on this gem - a well-kept three-bedroom raised Italian bungalow with an updated eat-in kitchen. The spacious bedrooms feature strip hardwood floors throughout, along with a four-piece washroom. The basement offers a separate entrance to a large family-sized kitchen, while a cozy family room with a fireplace awaits. Enjoy the large rear yard, perfect for families. Plus, it's conveniently located steps away from, schools TTC and the Albion Mall. (id:55499)
Right At Home Realty
2974 Monarch Drive
Orillia, Ontario
Fully built Mancini Homes, located in the highly sought after West Ridge Community on Monarch Drive. Home consists of many features including upgraded kitchen with quartz counter tops, gas fireplace, 9ft ceilings on the main level, rounded drywall corners, oak stair case, 5 1/4 inch baseboards and many more. Current model being offered (The Stanley - elevation A) consists of 4 bedrooms, 2.5 bathrooms, laundry located on the main level, open kitchen and great room, separate dining area and situated on a 40x150 lot (lot 9). Neighourhood is in close proximity to Walter Henry Park and West Ridge Place (Best Buy, Homesense, Home Depot, Food Basics). (id:55499)
Century 21 B.j. Roth Realty Ltd.
6 - 369 Essa Road
Barrie (Holly), Ontario
Welcome to 369 Essa Rd Unit Six! This multi-level stunning townhouse is situated in a sought after neighbourhood; close to shopping, schools, trails, places of worship, restaurants, neighbourhood coffee shops (Starbucks) and literally minutes to Hwy 400. The open concept main level features light laminate floors throughout, a bright sun filled living room with 9 Ceilings, pot lights, cozy fireplace and an expansive walk out to a private balcony with an unobstructed view to a parkette and forested area a perfect oasis to enjoy your morning coffee, relax and unwind or entertain guests. The living room flows into an ultra-modern eat-in kitchen which is both functional and stylish; featuring a large island topped with a butcher block, upgraded cabinets with quartz countertops, custom floating shelving, stainless-steel appliances and a large window with California Shutters that allow ample natural light to brighten the room.On the upper level, you'll find two spacious bedrooms, complemented by a main 4-piece bathroom. The primary bedroom features its own private 3-piece en-suite bathroom with walk-in glass shower. Conveniently located off the hallway is a newer (2023) stacked washer and dryer.The lower level features a den with a large window at the front, offering plenty of natural light. It also provides interior access to the garage and includes a convenient upgraded 2-piece washroom.Upgraded lighting throughout! A relatively small monthly Common Element Fee covers Landscaping Maintenance, snow clearance and garbage collection. (id:55499)
Homelife Maple Leaf Realty Ltd.












