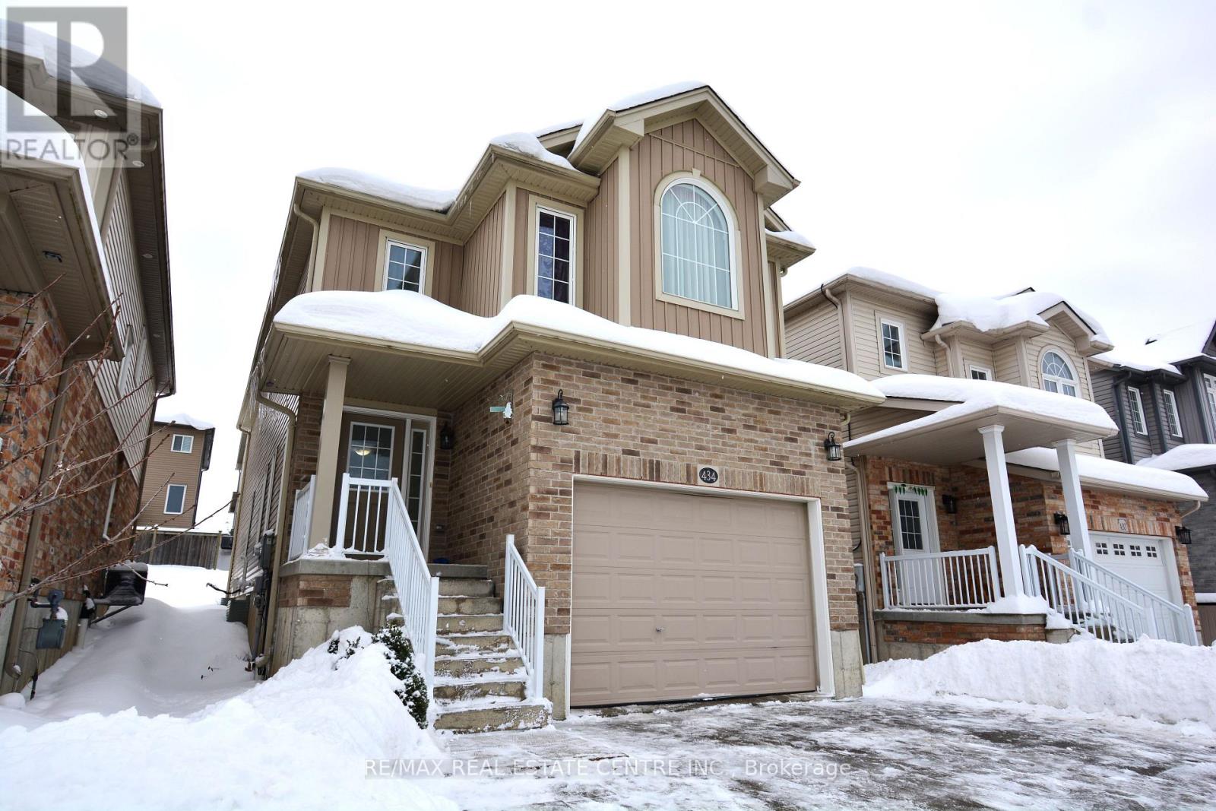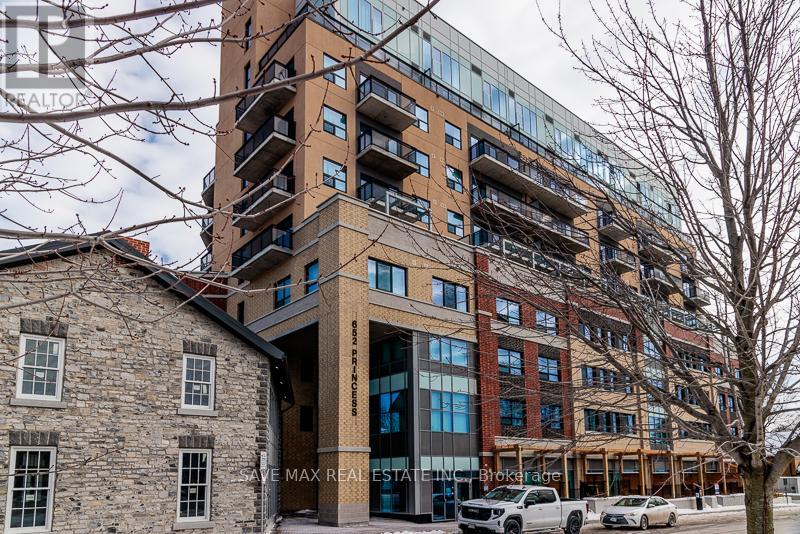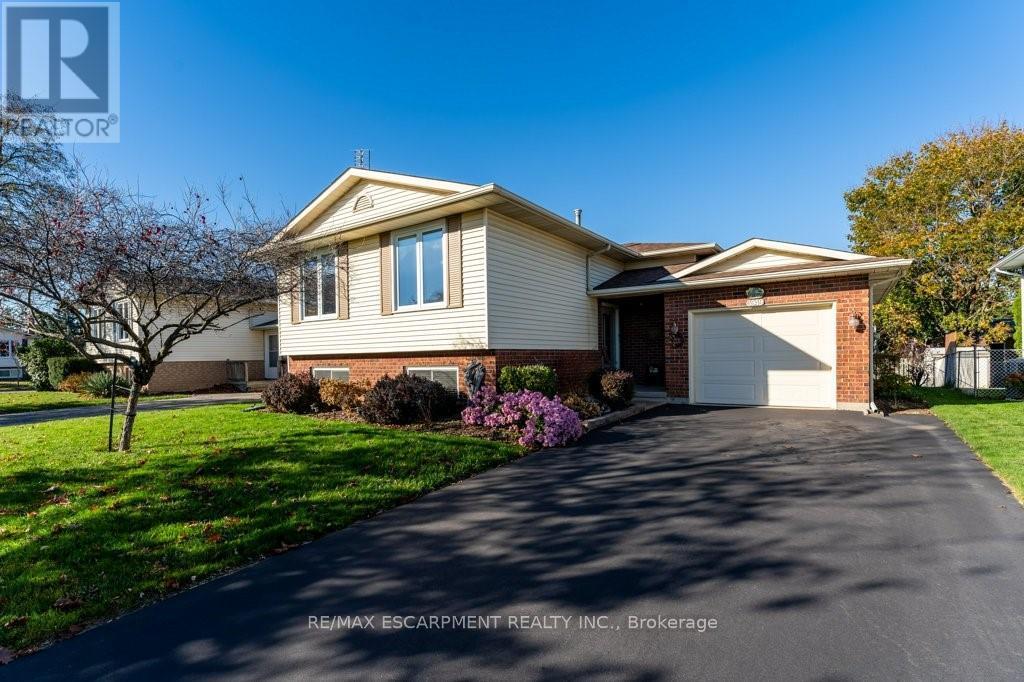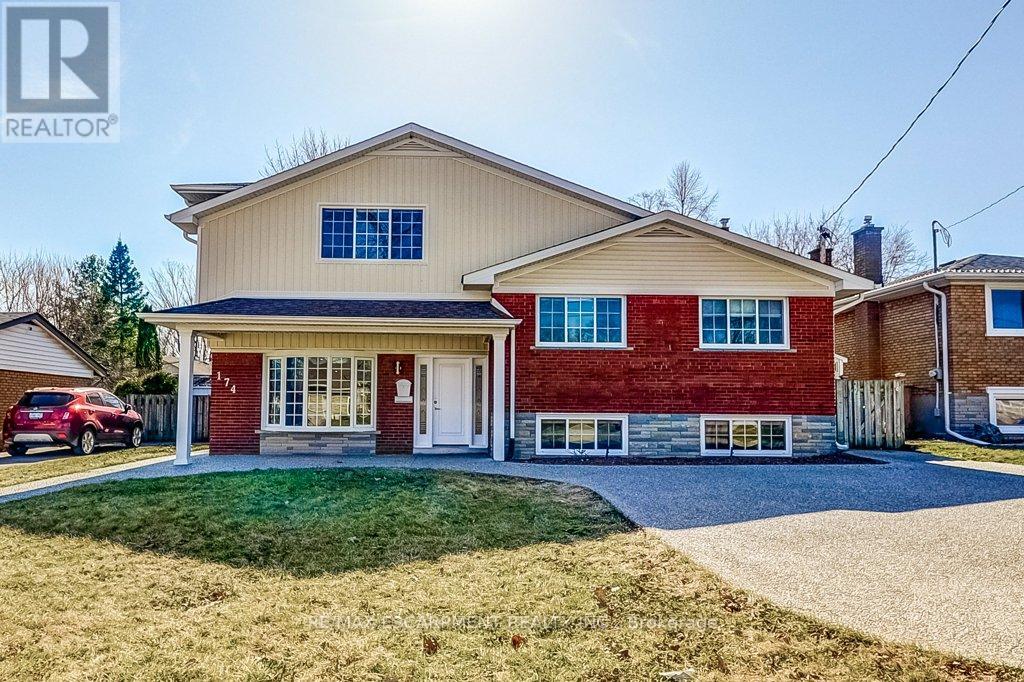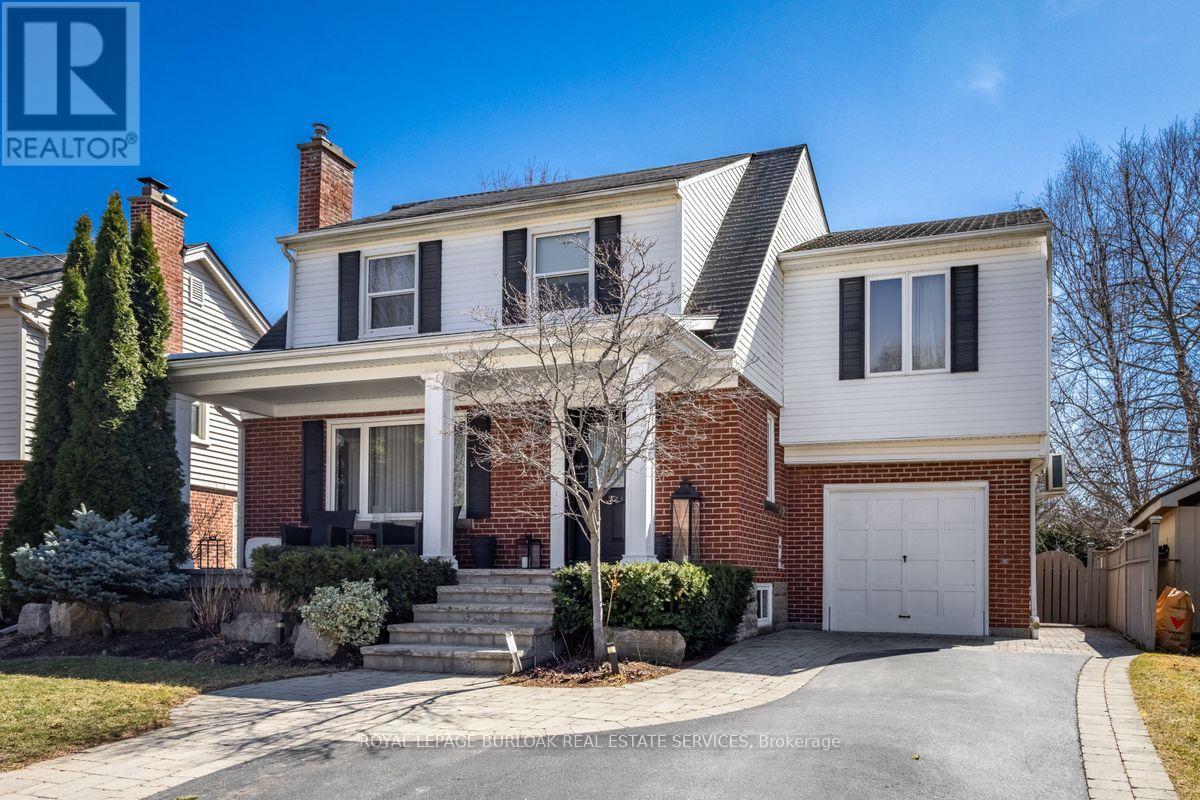24 - 577 Third Street
London, Ontario
Attention Investors and First Time Home Buyers!! Welcome To 577 Third Street Unit #24. This fully Renovated Unit Features 3 Large Bedrooms and 3 Full Bathrooms (one on each level). The Spacious Kitchen on the Main Floor boasts White Cupboards, a Subway Tile Backsplash and a Stackable Washer and Dryer to maximize space. The Main Floor also features a Large Living Room and a 3 piece Bath. Upstairs, find 3 generous sized Bedrooms with lots of Closet Space and a Full 3 piece Bathroom. The Basement is Fully Finished with a 3 piece Bath with Stackable Laundry and a Large Living area with a Sliding Glass Door for easy access to your fully fenced Backyard area. Close to all Dining and Shopping needs and just minutes away from Fanshawe College. (id:55499)
Save Max Supreme Real Estate Inc.
Save Max Real Estate Inc.
1504 - 15 Queen Street S
Hamilton (Central), Ontario
This modern condo unit is ideal for a variety of residents, whether you're an investor, first-time buyer, or someone looking to downsize. Pets are allowed with certain restrictions, ensuring a welcoming environment for all. Built in 2022, the condo is situated in a pedestrian-friendly area of downtown Hamilton. You'll find yourself surrounded by an array of restaurants, shopping options, and convenient transit access. McMaster University is just a stone's throw away with transit, making this perfect for students/professionals. The condo features an open floor concept with a designated bedroom area. The bedroom area is distinguished yet seamlessly integrated into the open floor plan providing a comfortable and functional living environment. Enjoy the convenience of in-suite laundry, a 38-inch width hallway and a well-sized washroom with the luxury of a glass-enclosed walk-in shower, as well as neutral/dark tones throughout the unit, enhancing its modern appeal. Step out onto your private balcony to relax and enjoy the views throughout the year. Residents can take advantage of numerous amenities, including: A gym accessible year-round, A social room for hosting events, A rooftop with BBQ facilities for enjoying warm weather gatherings. Additionally, the building offers an exclusive locker for your storage needs. Entry to the building and visitor parking is secure, with access provided through a fob/phone app. Underground visitors parking ensures convenience for your guests. Natural gas is included in the additional monthly fee, which are reasonably priced. For those with vehicles, there's easy access to highways and GO Transit, alongside nearby parking upon availability for a small monthly fee. This condo offers a modern and secure lifestyle, perfectly situated to take full advantage of downtown Hamilton's vibrant community. Whether you're starting out or simplifying your living situation, this unit provides everything you need in a compact and contemporary setting. (id:55499)
Century 21 Heritage House Ltd
434 Woodbine Avenue
Kitchener, Ontario
Remarks Public: Welcome to 434 Woodbine Avenue, Kitchener, in the Huron Park Neighborhood! This 2131 sq. ft. family home offers 4 large bedrooms and 4.5 bathrooms, including two ensuites, plus a finished basement with an in-law setup. The open-concept main floor features a spacious living & great room and a 1.5-car garage with a double driveway. The basement includes 2 bedrooms, a dining area, a full bath, laundry, and ample storage perfect for extended family. Located in a safe and family-friendly community, this home is close to parks, schools, and walking trails. Enjoy easy access to Huron Natural Area, the largest natural space in Kitchener, with scenic trails, ponds, and forests. Commuting is a breeze with quick access to Highway 401, making it convenient for those working in Waterloo Region or the GTA. (id:55499)
RE/MAX Real Estate Centre Inc.
917 - 652 Princess Street
Kingston (14 - Central City East), Ontario
Excellent Investment Opportunity in the heart of Kingston, Ontario. Conveniently located just minutes from Queens University, surrounded by Restaurants, shopping food markets and Transportation Hub. It has 2 bedrooms and 2 full washrooms, modern kitchen with integrated appliances and stone countertops. Private balcony with sliding doors. In-suite Washer and Dryer. It also has fantastic student friendly amenities including Study area, Gaming room, Fully equipped fitness centre, Secured bike storage and Stunning rooftop terrace. Great rental potential. Yes! This condo is perfect choice for an investment opportunity or place to call Home. (id:55499)
Save Max Real Estate Inc.
98 Clive Road
Kitchener, Ontario
Imagine this: Warm summer evenings spent grilling on your spacious back deck, the smell of BBQ filling the air as laughter echoes from family and friends gathered around. Your oversized driveway with space for four vehicles means theres always room for guests, making hosting effortless.Step inside to a bright and airy living room, where natural light pours through large windows, creating a welcoming space to unwind after a long day. Whether its cozying up for movie nights or enjoying your morning coffee as you watch the neighborhood come to life, this room will quickly become your favorite retreat.The home offers three comfortable bedrooms, each offering just the right amount of space for restful nights and personal touches. Whether its a charming nursery, a productive home office, or a cozy retreat, these rooms are ready to adapt to your lifestyle.Downstairs, the separate side entrance leads to a spacious recreation room, perfect for game nights, a home theater, or even an income-generating in-law suitea great opportunity for a mortgage helper or multi-generational living.Tucked away in a quiet, family-friendly neighborhood, youll love the proximity to top-rated schools, beautiful parks, major highways, and endless shopping options. Whether its a morning stroll in the park, a quick commute to work, or a last-minute grocery run, everything you need is just minutes away.This is more than just a houseits a place where memories are made, where weekends are spent surrounded by loved ones, and where the next chapter of your life begins. (id:55499)
RE/MAX Twin City Realty Inc.
45 Great Falls Boulevard
Hamilton (Waterdown), Ontario
Welcome to your dream townhome, an expansive 3,410 square foot haven perfect for large families or anyone seeking a multi-generational living space! With five spacious bedrooms, each boasting its own luxurious ensuite, everyone can enjoy comfort and privacy. The heart of the home features an inviting eat-in kitchen adorned with beautiful quartz countertops and stainless-steel appliances, ideal for culinary adventures and family gatherings. Benefit from a main level office for productivity, a formal dining room for special occasions, and a cozy family room complete with a gas fireplace for those chilly evenings. A large mudroom off the double car garage enhances convenience for busy households. Plus, the expansive master bedroom retreat offers a private escape for the head of the household. Step outside to your fully fenced backyard, perfect for outdoor gatherings or tranquil relaxation. This townhome truly has it all - space, style, and 9-foot ceilings on the main level. This home exudes a sense of spaciousness and luxury. Discover the endless possibilities awaiting you in Waterdown where you are steps away from parks, schools, public transit and minutes to shopping, restaurants, GO and major highways. RSA. (id:55499)
RE/MAX Escarpment Realty Inc.
199 Forest Creek Drive
Kitchener, Ontario
Stunning November 2021-Built Kenmore Home in the prestigious neighbourhood of doon south! Discover this modern gem boasting exceptional curb appeal, high-end finishes, and a bright, open-concept design. Oversized family room on the upper floor, complete with modern amenities boasting 9.5ft ceilings. The heart of the home is its exquisite kitchen, thoughtfully designed with all the features you need for both everyday living and entertaining. Situated on a premium lot, this home offers a rare walkout basement with 9-ft ceilings. The fully finished walkout basement features a beautifully upgraded 2-bedroom apartment, complete with a sleek kitchen and a full bathroom and separate laundry. With rental income potential of approximately $2,200/month (based on neighbourhood comparables), this space is perfect for generating additional income or accommodating extended family. This home is the perfect blend of style, comfort & opportunity-don't miss out! **EXTRAS** Separate concrete passage to walkout basement apartment. Walking distance from JW Gerth Public School. (id:55499)
Homelife/miracle Realty Ltd
3949 Vineyard Crescent
Lincoln (980 - Lincoln-Jordan/vineland), Ontario
Immaculate Vineland home on quiet crescent in the heart of Wine Country! This sought after location is family friendly with three plus one or two bedrooms. Great opportunity for an amazing in-law potential with basement walk up from the backyard! ! Lower recreation room is a great place for the kids hang out or family time for all your entertainment wants! Don't miss this opportunity to own this lovingly cared for home! Close to the Bruce Trail, parks and easy walking distance to restaurants and grocery store, hardware store and many other amenities. Great for commuters, with Go bus pick up in Beamsville, and on demand transit to help you move around the area! (id:55499)
RE/MAX Escarpment Realty Inc.
174 Foxbar Road
Burlington (Appleby), Ontario
A thoughtfully designed home that adapts to your needs! Impressive 5-bedroom sidesplit in gorgeous Elizabeth Gardens, perfectly situated on a tranquil street where the only sounds you'll hear are birds chirping. Just steps from the lake and Burloak Waterfront Park, you can finally enjoy the scenic walks you've been dreaming of! The bright and spacious upper-level addition features 3 bedrooms, a full bathroom with heated flooring, a 2nd laundry room, and a massive family room pre-wired for TV & surround sound - making it perfect as a kids' zone or in-law suite. The Primary Suite is a true retreat, boasting state-of-the-art Kohler fixtures, a jetted tub, smart shower & toilet and heated flooring. With direct access to a 2-piece bath, the adjacent bedroom is an excellent home office option. The spacious living, dining & kitchen areas, with easy access to the expansive backyard with shed, built-in BBQ & bar fridge are ideal for hosting family and friends, whereas the huge lower-level rec room sets the stage for movie nights or relaxing evenings. You will enjoy the easy maintenance of the property with exposed aggregate driveway, walkways and patios, plus a front & back irrigation system. With driveway parking for 6 cars, there's room for everyone! (id:55499)
RE/MAX Escarpment Realty Inc.
85 Hutton Crescent
Caledon, Ontario
Welcome to Valleywood A True Gem in Caledon! Experience the perfect blend of community charm, modern comfort, and timeless elegance in this beautifully maintained 4-bedroom, 3-bathroom home located in the heart of Valleywood, Caledon. Top 10 Features We Love About This Home: 1. Premium Lot & Curb Appeal -This home sits on a generous 40' x 107' lot, offering a spacious backyard and inviting front yard, ideal for families and outdoor enthusiasts. 2. True Double-Car Garage & Spacious Driveway - Enjoy the convenience of a full double-car garage and an extended driveway with plenty of parking space for multiple vehicles. 3. Immaculately Maintained - The pride of ownership shines through in every detail, from the hardwood floors to the thoughtful design, making this home move-in ready. 4. Classic White Kitchen with Stainless Steel Appliances -The bright, timeless kitchen features high-end appliances, ample cabinetry, and a functional layout perfect for cooking and entertaining. 5. Cozy Family Room with Brick Fireplace - The beautiful brick fireplace adds a cozy touch, creating a perfect space for family gatherings and entertaining. 6. Elegant French Doors & Seamless Flow - French doors open to the formal living and dining areas, creating an elegant, open layout that flows effortlessly into the kitchen. 7. Spacious Primary Suite - Retreat to the large primary bedroom with a walk-in closet and a luxurious 5-piece ensuite, complete with a soaking tub, glass-enclosed shower, and double vanity. 8. High-End Finishes - California shutters, crown moulding, and tasteful wall coverings add charm and sophistication to every room. 9. Irrigation System - Enjoy lush landscaping year-round with a built-in irrigation system for easy lawn care. 10. Private Backyard Retreat - The tranquil backyard features a large deck perfect for outdoor dining, relaxing, and entertaining. This home is the epitome of style, comfort, and convenience truly a must-see! (id:55499)
Forest Hill Real Estate Inc.
647 Scott Boulevard
Milton (1033 - Ha Harrison), Ontario
This rarely offered, absolutely stunning 3-bedroom, 3-bathroom FREEHOLD townhome with a doublecar garage is nestled in the heart of Hawthorne Village. Featuring Mattamys sought-afterBrynmont model, this home has been beautifully upgraded and meticulously maintained by itsoriginal owners. With an abundance of natural light and a thoughtfully designed open floorplan, this is a home youll fall in love with.Step inside to find an oversized living room, a separate laundry room with garage access, andample storage space. The second floor showcases gorgeous laminate flooring throughout, a cozyfamily room with large windows and a built-in office nook, and a spacious eat-in kitchenfeaturing a center island, quartz countertops, and a stylish tile backsplash. Step out ontothe large patio, perfect for entertaining and summer BBQs.On the third floor, youll find three well-sized bedrooms, including a primary suite with awalk-in closet and a private 3-piece ensuite.With easy access to major highways, and just minutes from grocery stores, top-ratedrestaurants, parks, and scenic trails, this is a must-see home. Dont miss out on thisincredible opportunity! (id:55499)
Keller Williams Real Estate Associates
2064 Wellington Avenue
Burlington (Brant), Ontario
Located on a quiet, desirable street, this 4-bedroom, 3-bathroom family home offers plenty of space and updates. Main floor features Brazilian cherry hardwood throughout. Spacious kitchen includes stainless steel appliances, a wine fridge, dark wood cabinetry, granite countertops, and a breakfast bar with seating for six. Great room has a cathedral ceiling, palladium window, gas fireplace, and patio doors leading to a large deck. A separate dining room with a wood-burning fireplace and picture window is perfect for entertaining. Main floor also includes a mudroom with a built-in bench and closet, as well as a powder room. Upstairs, hardwood floors continue throughout. The primary bedroom features a walk-in closet and a 4-piece ensuite with a jetted tub and custom storage. Second bedroom has a double closet with organizers. The third bedroom has a walk-in closet. A fourth bedroom and a 3-piece main bath with a large shower and linen closet complete this level. Finished, lower level includes a recreation room, games room, office, laundry room, and ample storage. Fully fenced backyard is designed for both relaxation and entertaining, featuring an in-ground saltwater pool(heated by gas or solar), a stone patio, and a large upper deck. A sprinkler system ensures easy maintenance. Single-car garage. Steps to restaurants, shops, parks, schools, and downtown Burlington. A great family home in an ideal location! (id:55499)
Royal LePage Burloak Real Estate Services



