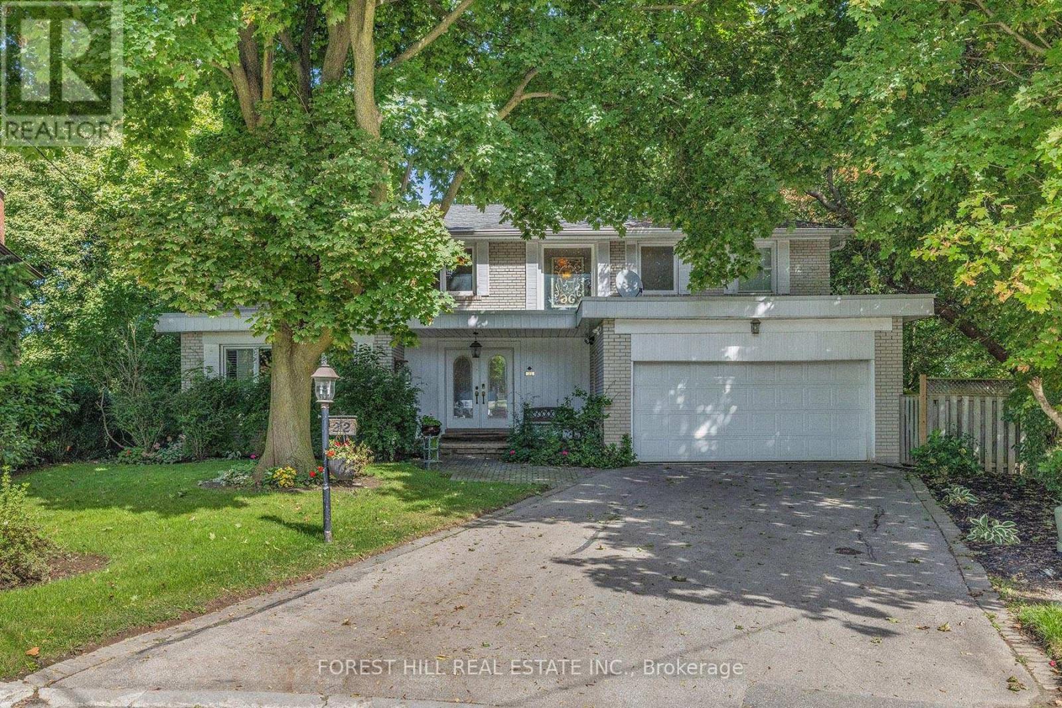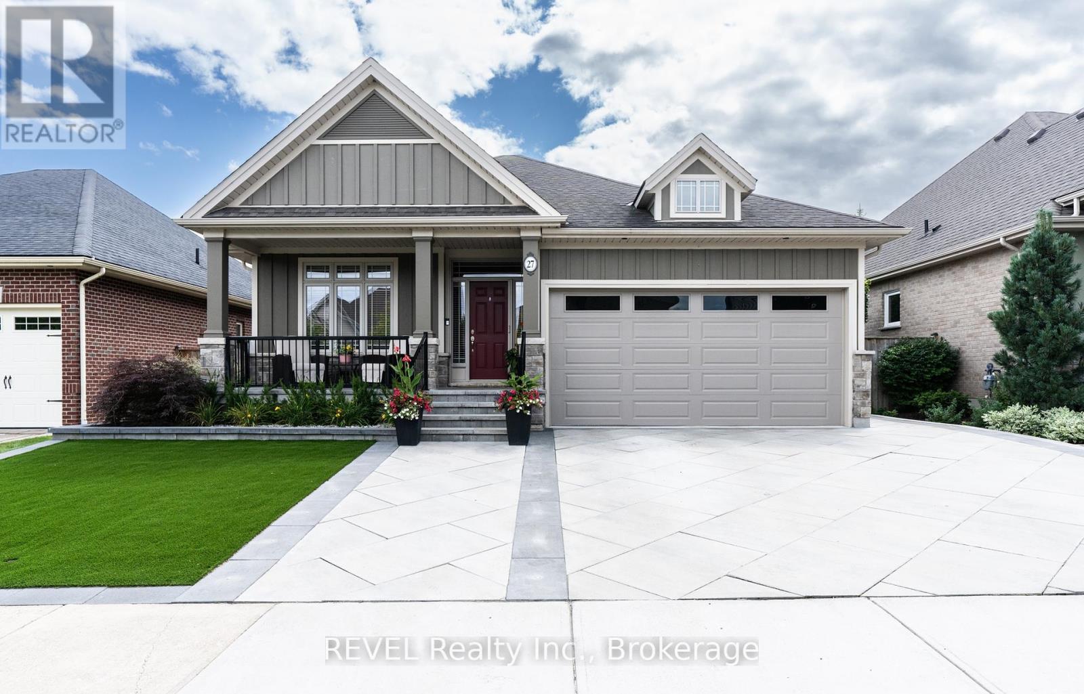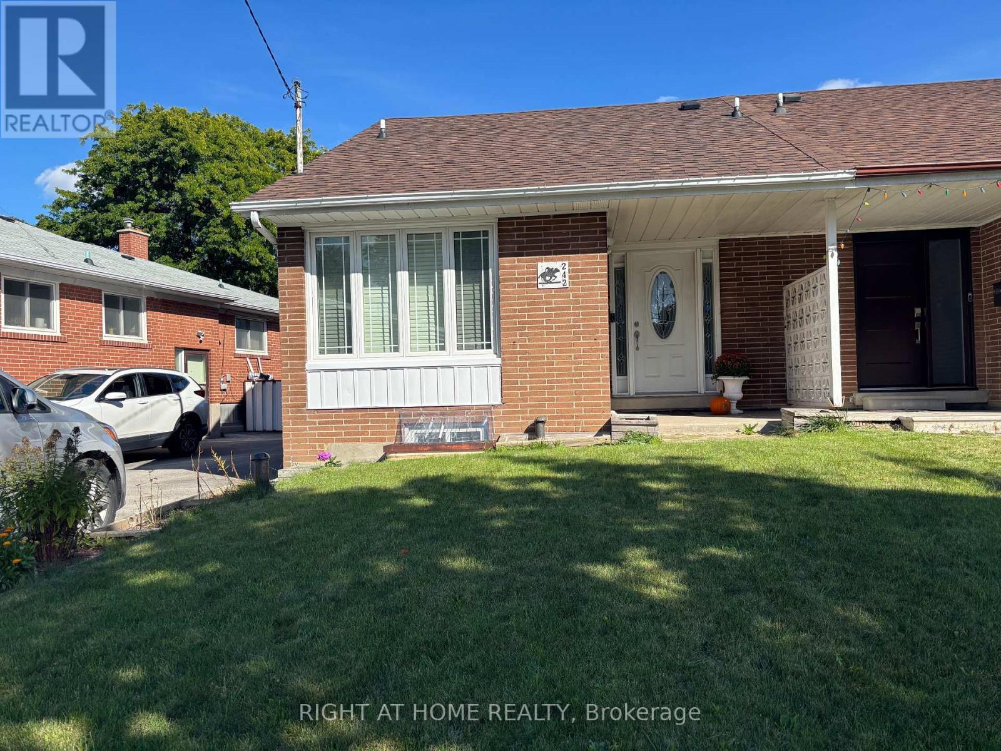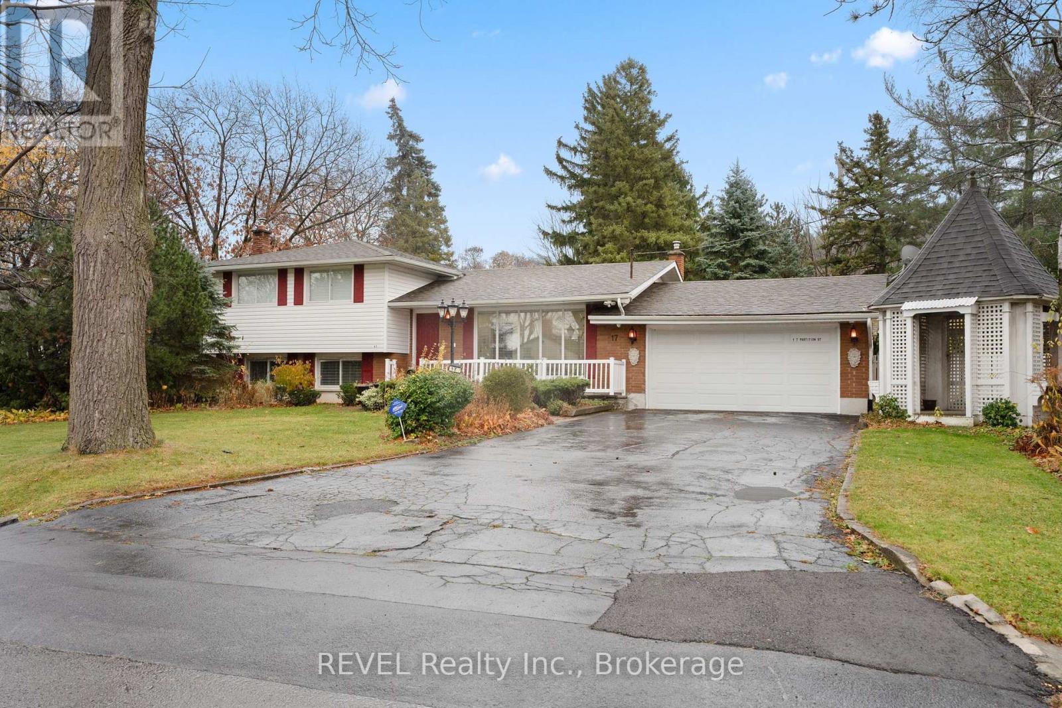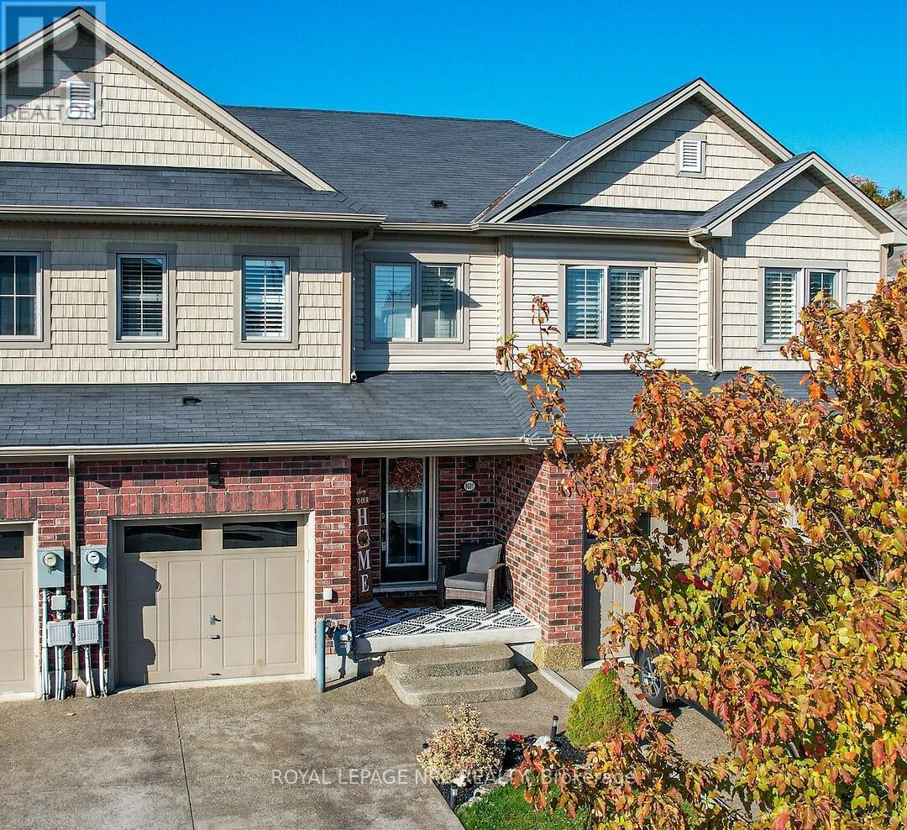22 Woodthrush Court
Toronto (Bayview Village), Ontario
***Pride Of Ownership***Top-Ranked School--Earl Haig SS***SPECTACULAR---Bayview Village RAVINE--RAVINE Property---Quiet Cul-De-Sac & Very Private Street(Cottage-Like Setting In The City)----Residence Perfect For Family Life----Apx 3200Sf Living Area(As Per Mpac) & Cottage-Like Living In City Combined--Meticulously Maintained/Recent Upgrades(Spent $$$) Family Hm In Upscale Bayview Village**Brilliantly Designed to Exposure---STUNNING---RAVINE Exposure & Executed Principal---Spacious Rooms***Gourmet Kit--Recent Upgrades W/Newer Kit Cabinet+S/S Appl's+Newer Countertop---Cozy Breakfast Area & Easy Access Super Large Sundeck & Massive Interlocking---Main Flr Laundry Room**Elegantly-Appointed Primary Suite W/Gorgeous-Private RAVINE VIEW & 5Pcs Ensuite ---Adjoining Sitting Or Private-Library Area(Easy to Convert to a Bedrm)**All Generous Bedrooms Overlooking Natural--Green Views**Spacious Lower Level(W/Out To Vast/Huge Private Backyard)***Newly Redone---Lavish Interlocking---Massive/Huge---Maintainfree Backyard(Apx 136Ft Widen Backyard)------Many Upgrades:Spacious Apx 3200Sf Living Area & 2Gas Firepalces,Newer Kitchen(S-S Appls+Newer Cabinet+Newer Countertop+Newer Flr),Newer Windows,Newer Furance/Newer Cac,Newer Skylights,New Interlocking Backyard(2024--Maintainfree),Redone Super-Large Deck & More **EXTRAS** *Newer S/S Fridge,Newer B/I Gas Cooktop,Newer S/S B/I Wall Oven,Newer S/S B/I Microwave,Newer S/S B/I Drawer,Newer S/S B/I Dishwasher,Newer B/I Coffee Maker,Newer S/S Hoodfan,Newer Bar Fridge,Newer Washer/Dryer,Existing Pool Table/Equipment (id:55499)
Forest Hill Real Estate Inc.
137 Shawnee Circle
Toronto (Pleasant View), Ontario
Bright & Spacious Back-Split 5 Level Semi-Detached Home In Toronto's Pleasant View. This Home Features 2 Separate Entrances, 2 Full Kitchens, 2 Sets Of Laundries (One Set At Main Floor, One Set At Basement). Updated 2 Bedroom Basement Apartment Offering Great Rental Income Potential. All 6 Bedrooms Has Large Windows, Perfectly Planned For Large/Multi Generational Families. Upgrades Includes: Furnace, AC, Roof, Kitchen Painted Cabinets and Countertop, Basement Apartment. Great School: Cherokee Public School P.S. Close To 401/404/Don Valley/407, Seneca, One Bus To Finch Subway, Steps To Ttc, School, Fairview Mall, Large Park, Tennis Courts, Playground, Supermarket & All Other Amenities. A Fantastic Opportunity For Modern Living In A Desirable Location. (id:55499)
Smart Sold Realty
27 Hickory Avenue
Niagara-On-The-Lake (105 - St. Davids), Ontario
Welcome to this stunning 3-bedroom, 3-bath family home located in the picturesque village of St. Davids, Niagara-On-The-Lake. Immerse yourself in the meticulously designed low maintenance landscaped yard featuring lush evergreen turf grass and a sprinkler system to nourish the gardens and trees. If thats not enough, the heated interlock driveway, adorned with ambient lighting, ensures effortless elegance. As you approach, a charming covered front porch invites you into a warm and welcoming foyer. The open-concept main floor is perfect for modern living, featuring a kitchen equipped with stainless steel appliances, a stylish tile backsplash, and ample cabinetry to meet all your culinary needs. The dining area flows seamlessly into a cozy living room, complete with a gas fireplace, making it an ideal space for entertaining. Step outside from the living room onto your spacious deck, with a powered awning, where you can enjoy your morning coffee while overlooking the private, low-maintenance landscaped fenced yarda perfect retreat for fresh air and relaxation. Inside, the primary bedroom offers his and hers closets and a newly renovated generously sized 5-piece ensuite with heated floors. The main floor also includes a second bedroom with a large, sunlit window, along with a convenient 2-piece bath. The finished basement is a fantastic bonus, featuring a rec room with a second gas fireplaceideal for unwinding. Here, you'll also find an additional bedroom, a newly renovated 3-piece bath with heated floors, and a spacious utility room that provides plenty of storage. Not to mention, the garage is a haven for car enthusiasts, offering heated comfort and an attic with premium insulation, ensuring optimal efficiency along with a fully powered outdoor shed offering abundant storage options. Located close to all the amenities you could need, including shopping, golf courses, fiber optics, wineries, and restaurants, this home offers an incredible lifestyle. (id:55499)
Revel Realty Inc.
242 Roywood Drive
Toronto (Parkwoods-Donalda), Ontario
Well maintained Semi-Detached home in Parkwoods-Donalda neighbourhood. New Stainless Appliances, Under Sink Water Filter and Kitchen Granite Countertop with ample Storage Cabinets. Hardwood Floors inn Dining Room, Living Room and three Bedrooms in Upper floors. Fenced Backyard, Wooden California Shutters in Kitchen and Bedrooms. Newly installed Pot Lights in Dining Room, Living Room and Kitchen. Sunroom for entertaining friends and visitors. Minutes to DVP and 401, close to School, Parks and TTC bus stop going directly to York Mills Subway Station. (id:55499)
Right At Home Realty
39 Dexter Street
St. Catharines (459 - Ridley), Ontario
Discover the potential in this spacious family home, located in a desirable, family-friendly neighbourhood! With four extra-large bedrooms and two bathrooms, this home offers plenty of room to grow. The separate dining space and original hardwood floors add charm and character, while the mudroom at the rear provides convenience for busy families. The unfinished basement offers additional space to customize to your needs whether it's a rec room, home office, additional bedrooms or extra storage. A detached garage and a prime location close to all amenities, the brand-new GO station expansion, and the prestigious Ridley College make this an incredible opportunity to create your perfect family home! (id:55499)
Royal LePage NRC Realty
68 Barrington Drive
Welland (769 - Prince Charles), Ontario
Welcome to this meticulously clean and well kept 3-bedroom, 2-bathroom semi-detached backsplit, perfectly situated in a sought-after Welland neighborhood! Nestled near great schools, parks, and shopping, this home offers both convenience and charm.Step inside to find a bright and inviting living space with updated flooring and fresh paint throughout. The spacious kitchen and dining area flow seamlessly, making it perfect for family gatherings. Upstairs, you'll find three nice sized bedrooms and a fully renovated 4 porch bathroom.The separate side entrance leads to a cozy lower level family room with fireplace , office/ reading area and second bath ideal for additional living space or an in-law setup. Outside, enjoy summer evenings on the private patio in your fully fenced backyard. Do not miss your chance to own this lovely home in a fantastic location. Schedule your showing today! (id:55499)
RE/MAX Garden City Realty Inc
4160 Dorchester Road
Niagara Falls (212 - Morrison), Ontario
Charming fully separated duplex in the sought-after North End of Niagara Falls! The main floor features a spacious eat-in kitchen, large living room, 2 bedrooms, and a 4-piece bath, along with a full unfinished basement. The upper unit offers a large living area, 1 bedroom, and a 3-piece bathroom, plus a private terrace. With plenty of parking space and a prime location close to schools and bus routes, this property is perfect for investors or a family looking for a mortgage helper. Dont miss out on this opportunity! (id:55499)
Royal LePage NRC Realty
Colliers International Niagara Ltd.
16 Montressor Drive
Toronto (St. Andrew-Windfields), Ontario
Welcome to 16 Montessori Drive! Discover unmatched luxury in this exceptional custom-built residence located in the prestigious St. Andrew-Windfields neighborhood. This home boasts over 8,000 square feet of living space, featuring five spacious bedrooms plus a guest room and eight thoughtfully designed bathrooms. The main floor is crafted for both elegance and functionality, showcasing a sophisticated library and expansive living and dining areas that are filled with natural light. The custom eat-in kitchen seamlessly connects to the family room, creating the perfect gathering space. The outdoor area includes a private resort-style backyard with an inground pool, ideal for relaxation and entertainment. Additionally, an in-law suite on the main floor ensures your guests are comfortably accommodated. On the second floor, you will find a magnificent primary suite with heated ensuite floors, dual walk-in closets, and a tranquil atmosphere. Each additional bedroom is designed with comfort in mind and includes its ensuite bathroom equipped with heated floors. The lower level is an entertainers dream, featuring a spacious recreation room with a custom wet bar, wine racks, heated floors, a guest bedroom, a home theater, and a convenient indoor two-car garage. This home is also equipped with Control4 home automation and an elevator that provides access to all levels, including direct access from the garage, ensuring effortless living. With its exceptional design and attention to detail, this property offers luxury, comfort, and functionality, making it an ideal setting for family living and entertaining. Don't miss this rare opportunity to own a truly distinguished estate! (id:55499)
RE/MAX Realtron Barry Cohen Homes Inc.
17 Partition Street
Niagara-On-The-Lake (106 - Queenston), Ontario
Don't miss this charming 3-bedroom, 2-bathroom side-split home with 1,108 sq. feet of well-designed space, featuring a private sunroom (242 sq. feet) and stunning views of Brocks Monument. Nestled at the base of Brock's Monument in the peaceful village of Queenston, this meticulously maintained home offers the perfect blend of comfort and tranquility. As you approach the driveway, you'll be greeted by breathtaking views of the iconic monument, setting the tone for the serene surroundings this home provides. Inside, you'll find spacious rooms bathed in natural light, creating a welcoming atmosphere. The cozy living room is perfect for family gatherings or entertaining friends, while the functional kitchen offers ample space for meal prep and family meals. One of the standout features of this property is the private sunroom an ideal spot to enjoy your morning coffee while taking in the peaceful views. Whether you're unwinding after a busy day or simply soaking in the beauty of the surroundings, this sunroom is the perfect retreat. Living in Queenston offers a rare combination of quiet, affordable living and proximity to all that Niagara-on-the-Lake has to offer. Spend your days exploring the scenic Niagara Parkway, fishing at the nearby boat ramp, or enjoying a picnic at Queenston Heights Park. The villages natural beauty, historical landmarks, and local amenities are all just moments away, giving you the best of both worlds. Whether you're searching for a peaceful retreat or a home where you can create lasting memories, this charming property offers it all. With its unbeatable location, stunning views, and thoughtful design, this is the affordable home you've been waiting for. (id:55499)
Revel Realty Inc.
3900 Rainbow Lane
Lincoln (980 - Lincoln-Jordan/vineland), Ontario
Discover the ease of main-floor living in this inviting 2-bedroom, 2-bathroom bungalow with attached garage located in Cherry Hill neighbourhood, a land-lease community tucked away in Niagara's wine country. You'll love the curb appeal of this charming brick home with convenient visitor parking across the street. Step inside and you'll find a spacious layout with living room and welcoming gas fireplace - creating the perfect ambiance for relaxing evenings. The combined kitchen and adjoining dining room offer a seamless flow for everyday meals and entertaining with direct access to the deck - ideal for BBQing and enjoying the sun. The kitchen offers plenty of cabinetry, pantry and includes all appliances. The garage door entry is direct into the kitchen - so bringing in groceries will be a breeze! Down the hallway, the generous primary bedroom offers ample space with large walk- in closet and east-facing windows fill the room with natural light. The second bedroom is perfect for guest stays, as an extra tv room, hobby or office space. Downstairs is fully finished with a second bathroom and the versatile layout allows for multiple uses, making it ideal for movie nights, game days or casual gatherings. Well-lit and welcoming, this lower-level retreat adds valuable extra living space to the home. Outside, you'll love the easy stroll to the Cherry Hill Clubhouse where you can participate in freestyle activities, swim in the heated outdoor pool, relax in the library or work-out in the gym - there's something fun for everyone here! (id:55499)
Royal LePage NRC Realty
8681 Dogwood Crescent
Niagara Falls (222 - Brown), Ontario
NO REAR NEIGHBOUR. Enjoy beautiful views of the PICTURESQUE GREEN SPACE ALONG WARREN WOODS TRAIL in this well designed 3 bedroom, 2.5 bathroom FREEHOLD townhome. Style meets comfort in this open main floor plan. Upgrades and improvements including a tile backsplash, chimney style hood fan, and soft close cabinets + drawers were added in the sleek kitchen for those who enjoy cooking. MATCHING CUSTOM CABINETRY including bench, pantry cabinets and wine rack carry on into the dining area. Natural light spills in through the sliding door in the dining area. Light fixtures add an elegant touch to the space. Primary bedroom has a relaxing feel! The 3 piece ENSUITE has a window for natural light and a tile shower with glass door and pot light. Closets By Design CUSTOMIZED THE WALK-IN CLOSET. It even has a built-in hamper! One of the bedrooms is currently used as a den with custom built-ins and can easily serve as a 3rd bedroom. Laundry is conveniently set up on the second floor and across from it is a spacious closet adding ample storage space. 2nd upstairs bathrm is a 4 piece. FINISHING TOUCHES include french door, retractable screen (front door), California shutters on all main floor and upstairs windows, zebra blinds on the exterior glass doors. FIRE UP THE BBQ! Whether you just want to unwind or entertain family & friends, this backyard has a "retreat feel". Rear DECK is approx 20ft x 15ft 10in. Enjoy the OUTDOOR CHARM with GAZEBO, extra lighting, river rock, some bamboo fencing, and VIEWS ARE A BACKDROP OF FORESTRY & RAVINE. Impressive aggregate front walkway, step and driveway. Appliances included. Stove equipped with air fryer. This sought-after neighbourhood is close to shopping, schools, parks including Heartland Forest, walking trails, Boys + Girls Club, and the future location of the new Niagara Falls Hospital. Easy access to the QEW. Enjoy the many attractions of the Niagara region such as wineries, golf courses, markets, shopping and more. (id:55499)
Royal LePage NRC Realty
2 - 10 Pine Street N
Thorold (557 - Thorold Downtown), Ontario
No Condo Fees. Built in 2007. Freehold Townhouse 2 + 1 Bedroom, 3 Bath, Completely finished from top to bottom. Great home for Seniors, Single Professionals. Approximately 1400 sq ft spacious Bungalow with Loft. Only Unit with Garage to Home Entry, Hardwood flooring Thru-out main floor, Primary Bedroom with Walk-In Closet, Ensuite Privilege, Central Vacuum roughed In, Laundry Hook-ups, Additional Laundry Facilities & Tub in lower level. French Doors off main level lead to Private Maintenance Free Backyard. California Shutters, Alarm on Year to Year basis ( Fees Paid for 2025), Hot Water Tank Owned, No Rental Contracts. Upper Loft complete with Bedroom, Full 3 piece Bath, & Sitting Area. Tastefully Finished Lower Level includes Bedroom, 2 Piece Bathroom (Shower Roughed In), Rec Room, Sitting Area, Storage Room. Close to Amenities, Schools, Public Transit, etc. Walking Distance to Shopping. No Lawn to Cut, Very little snow to Clear (Driveway Only). Condo Living without the Fees. (id:55499)
Royal LePage NRC Realty

