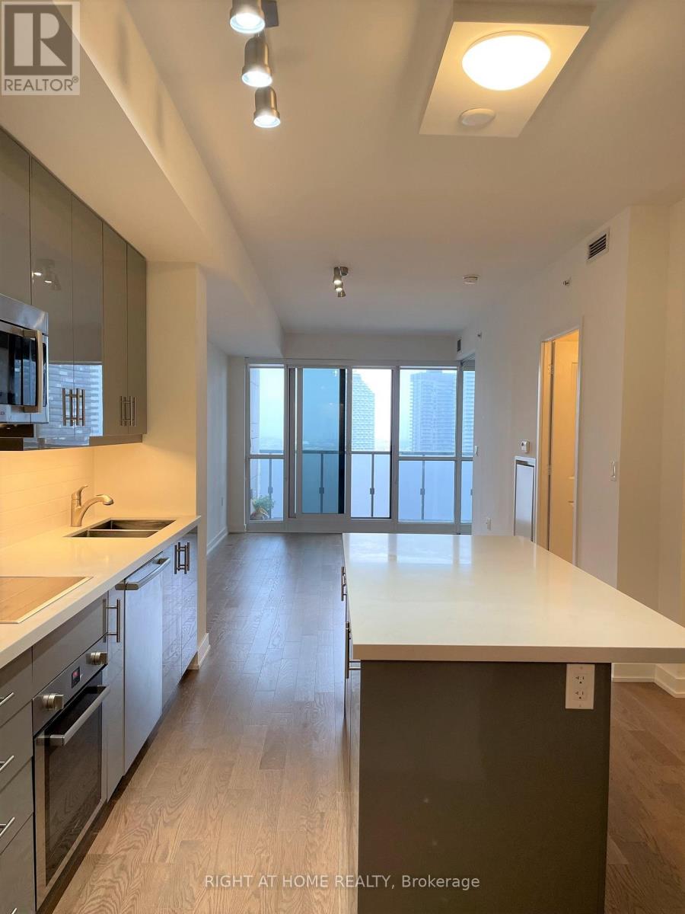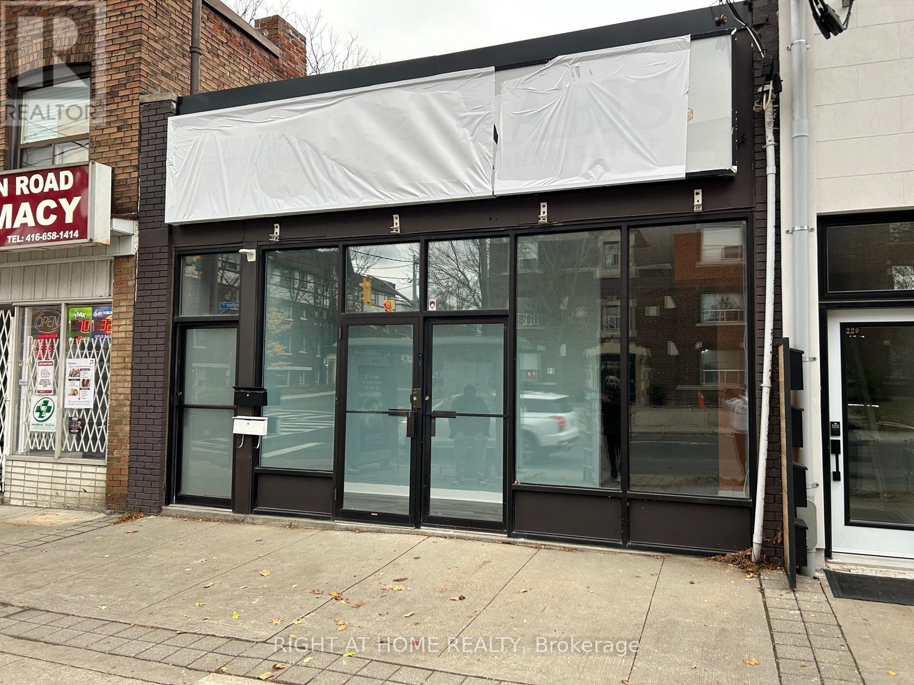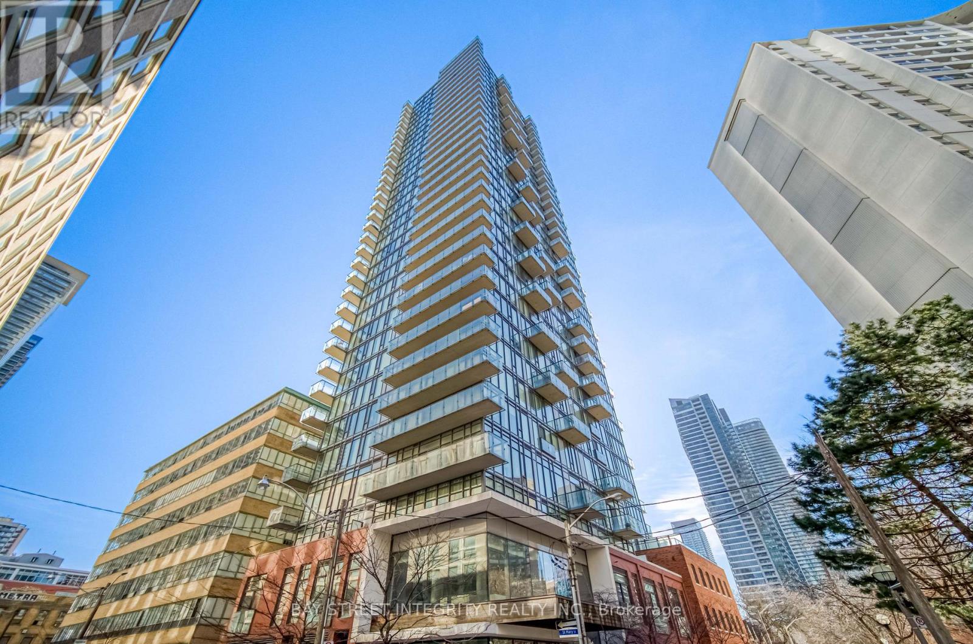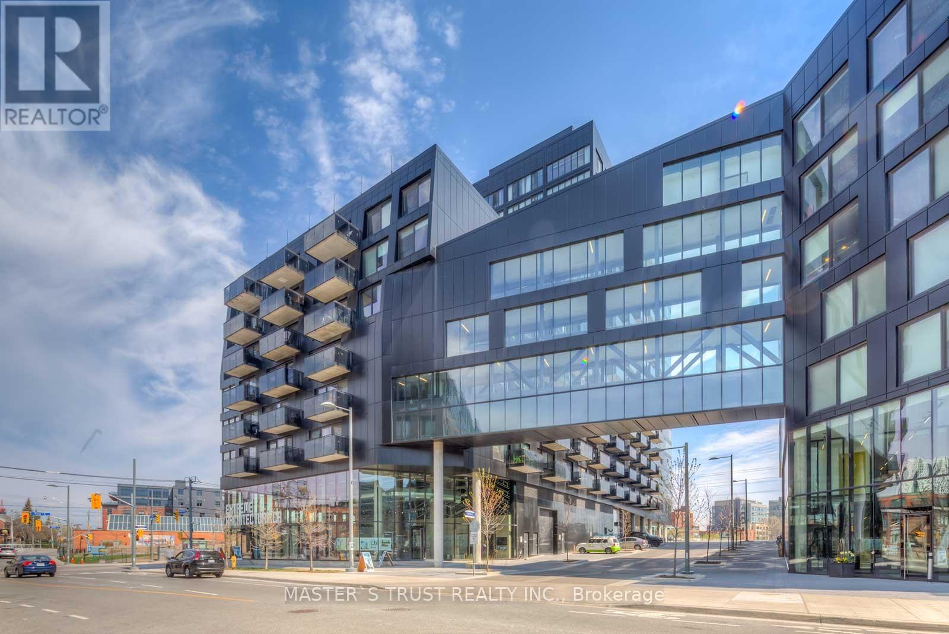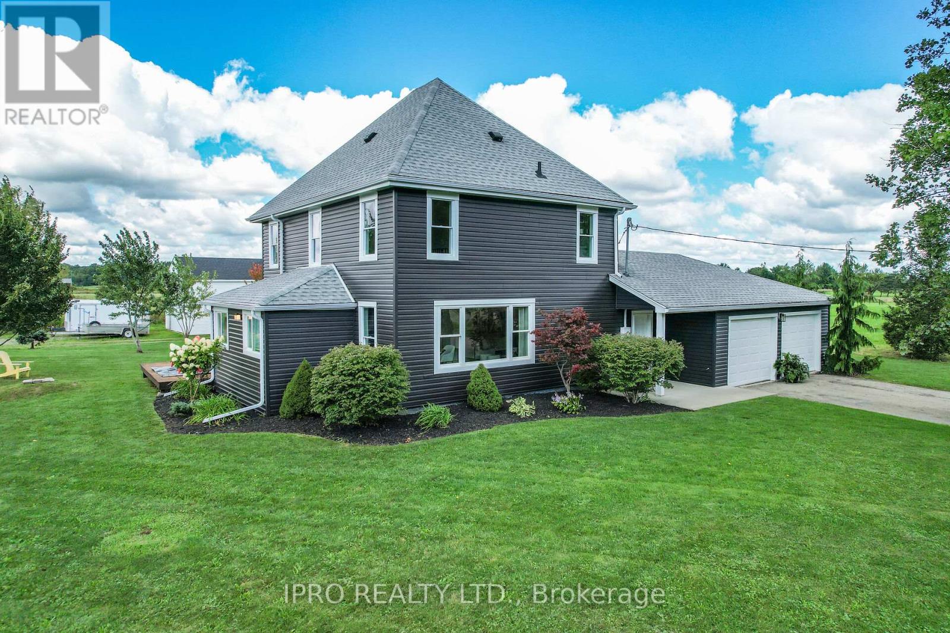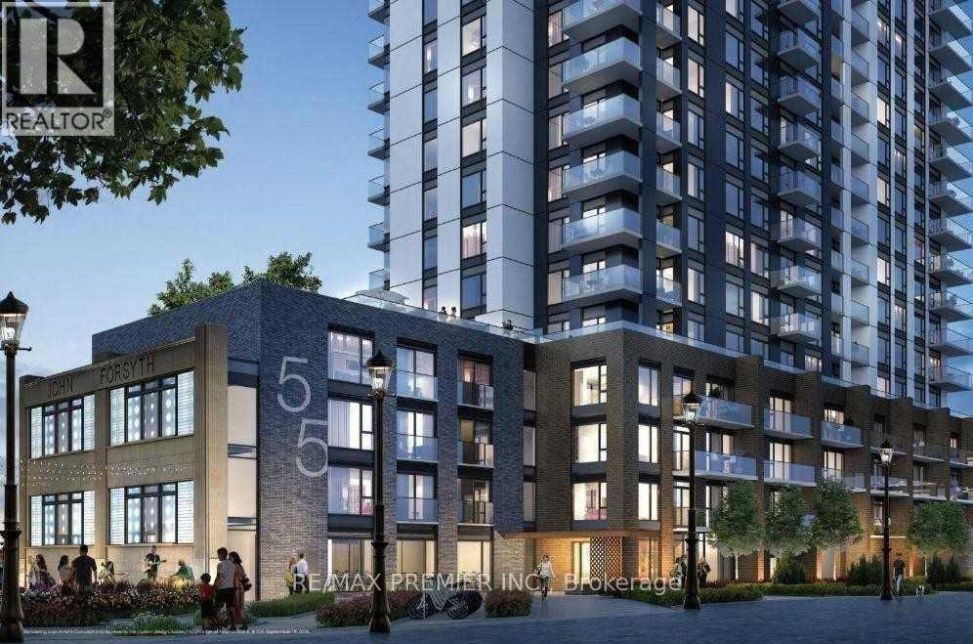2210 - 18 Holmes Avenue
Toronto (Willowdale East), Ontario
Experience the pinnacle of urban living at the prestigious Mona Lisa Residences in North York.This immaculate corner unit offers 2 bedrooms, 2 full bathrooms, and a split-bedroom layout for ultimate privacy. With an oversized balcony showcasing stunning West Views, the suite is bathed in natural light through floor-to-ceiling windows. Decent size kitchen features granite countertops, stainless steel appliances, and ample storage, while the open-concept living and dining area is both functional and inviting. The spacious primary bedroom includes a 4-piece ensuite and a large closet, while the unit boasts 9-ft ceilings, engineered hardwood. ***Minutes walk from Finch Subway Station***, vibrant Yonge Street, and an array of trendy restaurants, schools, and community amenities. Enjoy the serenity of a private location and the luxury of updated building amenities and common area. (id:55499)
RE/MAX Imperial Realty Inc.
2607 - 1 The Esplanade
Toronto (Waterfront Communities), Ontario
Premium and upscale condo located in the heart of the city. Spacious 655 sq ft, 1 bedroom plus den unit with luxury upgrades throughout! The unit has a very functional layout overlooking the beautiful east and south views of the city. Lots of natural light with floor to ceiling windows. Modern open concept kitchen with quartz countertops and very large upgraded island and breakfast bar! S/S Appliances. Locker is a private room located in front of a premium parking spot above ground on level 3. 24 hour concierge included! Amenities include a fully equipped gym, movie room, party room, guest suites among others. Steps away from Berczy Park, coffee shops, groceries, Scotiabank Arena, St. Lawrence Market, TTC, waterfront, financial core and more! Excellent option for owners and tenants alike! Unit is currently tenanted. Pictures taken when the unit was vacant. (id:55499)
Right At Home Realty
702 - 185 Roehampton Avenue
Toronto (Mount Pleasant West), Ontario
This isn't just a place to live, it's a space that invites you to dream, relax, and truly enjoy life. Designed with exposed concrete ceilings and soaring floor-to-ceiling windows, natural light spills into every corner, making the stunning 1,132 sq. ft. two-storey loft feel open, airy, and effortlessly inviting. Step inside and immediately feel at home. The open-concept living room sets the perfect stage for cozy nights in or vibrant gatherings with loved ones. The sleek, modern kitchen, with its stylish finishes, is ready for everything from quick breakfasts to gourmet meals. And just beyond, your own rare and spacious terrace with a gas line for your BBQ beckons you outside to enjoy fresh air, great company, and endless summer nights under the stars. Two generously sized bedrooms, each with its own ensuite and walk-in closet, offer the perfect blend of privacy and comfort. Need more space? With an oversized premium double-wide parking space and a private locker, storage is never something you'll have to worry about. Step beyond your doors, and you'll find a world of luxury waiting for you. Take a dip in the outdoor pool, soak up the sun in a private cabana, or unwind in the sauna after a long day. Stay active in the state-of-the-art gym or gather with friends in the stylish recreation room. With concierge services on hand, your life here is designed to be as effortless as it is indulgent. Perfectly situated in the heart of Yonge & Eglinton, this suite offers the perfect balance of city vibrancy and tranquil living. Walk just five minutes to the subway, sip lattes at trendy cafes, explore boutique shops, and indulge in some of Toronto's best dining, all right at your doorstep. And with top-rated schools nearby, this is a home that grows with you. (id:55499)
RE/MAX Hallmark Shaheen & Company
218 Vaughan Road
Toronto (Humewood-Cedarvale), Ontario
Fantastic Prime Retail Unit Available in the Cedarvale/Humewood Neighborhood. Unit is on the Main Floor at approximately 1850 Sq. ft. High traffic area that will may bring a diverse client base for your business. Walking distance to ST Clair Ave west. The space is customizable to accommodate many business types. Dock level receiving door, Parking is also available for your convenience. New flooring drywall and paint work completed recently. Available immediately. (id:55499)
Right At Home Realty
1115 - 155 Beecroft Road
Toronto (Lansing-Westgate), Ontario
*Location, Location, Location* Must Check Out This Sun-Filled, Gorgeous SE 2 Bedroom Corner Unit In The Heart Of North York. Beautifully Renovated 2 Bedroom 2 Washroom Corner Unit. Direct Access To 2 Subway Stations, Walking Distance To Mel Lastman Square, Shops, Library & Restaurants. Great Building Amenities: 24Hr Concierge, Indoor Pool, Gym, Sauna, Rec Room, Guest Suites & Visitor Parking.. **Direct Underground Access To Subway** Excellent Amenities In Building (id:55499)
Bay Street Group Inc.
2105 - 75 St Nicholas Street
Toronto (Bay Street Corridor), Ontario
Location! Location! Location! Luxury Nicholas Residence.In The Heart Of Downtown Toronto.9' smooth ceilings. Modern Open Concept kitchen w/ quartz counters & island. Bright & sunny west exposure with beautiful city view. Steps Away From Ttc. 5 Mints to U of T.99 walking score! Easy access to 2 subway lines & walk to fine dining restaurants, cafes, shops, offices, ttc, park, etc. (id:55499)
Bay Street Integrity Realty Inc.
29 Fanshawe Drive
Brampton (Heart Lake West), Ontario
Discover comfort and convenience in this beautifully maintained 3-bedroom, 2-bath home, ideally located in one of Brampton's most desirable neighborhoods. Featuring a welcoming exterior and thoughtfully designed interior spaces, this home is perfect for families, professionals, or anyone seeking a stylish and functional living environment. The three spacious bedrooms offer flexibility for a home office or guest room. Situated in a family-friendly community, you'll enjoy close proximity to parks, schools, shopping, and major highways making daily errands and commuting a breeze. The attached garage adds the bonus of private parking and extra storage and with 3 car parking's on the drive-way. (id:55499)
Exp Realty
522 - 51 Trolley Crescent
Toronto (Moss Park), Ontario
Approx 523 Sf, Sliding Door To Separate 1 Bedroom, 1 Bath, 9 Ft Exposed Concrete Ceilings, Open Concept With Sliding Door To SeparateSleeping Area From Main Living Space. Tenant Pays Hydro + Water. The landlord can provide furniture/partial furniture if the tenant requires. (id:55499)
Mehome Realty (Ontario) Inc.
1383 Cannon Street E
Hamilton (Crown Point), Ontario
Welcome to 1383 Cannon Street East a bright and beautifully maintained bungalow in the heart of Hamilton's vibrant East End. This 3-bedroom, 1.5-bath home is perfect for first-time buyers, downsizers, or smart investors seeking value and potential. Step into a sun-drenched living space that radiates warmth and comfort. The stylish kitchen boasts Quartz countertops, stainless steel appliances, an undermount sink, and plenty of cabinetry to meet all your storage needs. Downstairs, the full, partially finished basement offers endless possibilities, whether you envision a cozy rec room, home office, or creative studio. Outside, the large backyard is your blank canvas for entertaining, gardening, or relaxing by the firepit. A versatile gem with space to grow, don't miss your chance to make it yours! (id:55499)
Royal LePage Signature Realty
51 Rouse Avenue
Cambridge, Ontario
Welcome to this well-maintained 3-bedroom, 2-bathroom detached home nestled in a family-friendly neighbourhood of Cambridge. Offering both comfort and convenience, this property is perfect for first-time buyers, growing families, or investors. Discover the perfect blend of space, comfort, and potential as you step inside to find a welcoming layout with generously sized bedrooms, plenty of natural light, and a spacious living area ideal for family time or entertaining. The functional kitchen includes ample storage and prep space. The finished basement with separate entrance offers additional living space and boundless potential. A cozy screened-in porch extends your living space and is perfect for enjoying your morning coffee, reading a book, or unwinding in the evening. Step outside and fall in love with the backyardyour private outdoor oasis. The large, fully fenced yard offers a safe and spacious area for kids and pets to enjoy, while also providing endless possibilities for gardening, play, or relaxation. A concrete patio sits just off the back of the home, making it the perfect spot for outdoor dining and summer BBQs. This home is move-in ready and offers fantastic potential for future growth and customization. Located close to schools, parks, shopping, and transit, this home blends lifestyle and opportunity in one great package. Whether you're a family looking for more room to grow or an investor, this one checks all the boxes. (id:55499)
RE/MAX Escarpment Realty Inc.
13717 Ort Road
Niagara Falls (224 - Lyons Creek), Ontario
Welcome to the epitome of country living! Nestled on a spacious, private lot with noneighbours, this beautifully renovated home blends rustic charm with modern convenience. Adetached 2-car garage and a contractors dreama fully equipped 800 sq ft workshop withseparate driveway accessoffer versatility for personal use or rental income. This home hasbeen extensively updated with all-new electrical, plumbing, insulation, drywall, windows,trim, paint, flooring, vanities, and lighting. Its truly move-in ready. Enjoy practicalfeatures like 200-amp service, Bell Fibe Internet, spray foam insulated foundation, 3,000-gallon cistern, and natural gas heating. The exterior shines with a 4-year-old roof (25-yearwarranty), new siding, capping, soffits, fascia, eaves, and a freshly stained deck. A newporch door leads to a well-maintained backyard with a grey water irrigation system. Carenthusiasts will love the oversized, heated, and dry-walled garage with a gas heater,thermostat, and space for up to 10 vehicles. The second 20x39 (800 sq ft) insulated garage hasa 12-ft bay doorideal for oversized vehicles, workshop use, or your dream creative space.Inside, the spacious mudroom is perfect for family living. The kitchen features a new fridge,gas stove, and separate water filter. The main floor includes laundry with shower plumbing anda renovated bathroom. The basement offers a poured concrete foundation, replaced weepingtiles, 3-year-old sump pump with battery backup, bathroom hookups, PEX plumbing, a new hotwater tank, and 2021 furnace. Upstairs are three spacious bedrooms, an updated bathroom withnew vanity, and a full attic with potential for a 4th bedroom or more. This Ort Road gem ismore than just a houseits a thoughtfully designed home ready for modern country living (id:55499)
Ipro Realty Ltd.
1709 - 55 Duke Street
Kitchener, Ontario
Furnished Unit - 996 Sq Ft Corner End Unit with Wrap Around 167 Sq Ft Balcony Overlooking the Breathtaking S/W View of Victoria Park. Access to LRI, Transit, Downtown Kitchener, City Hall, Google, Universities, Shopping, Restaurants & KW's Tech Hub. Amenities Include Common BBQ Area, Rooftop Jogging Track, ExtremeExercise Area & Spin Machine, Outdoor Yoga, Dog Wash Station, ThirdFloor Terrace. Welcome Executive Professionals, Students, Couples. (id:55499)
RE/MAX Premier Inc.


