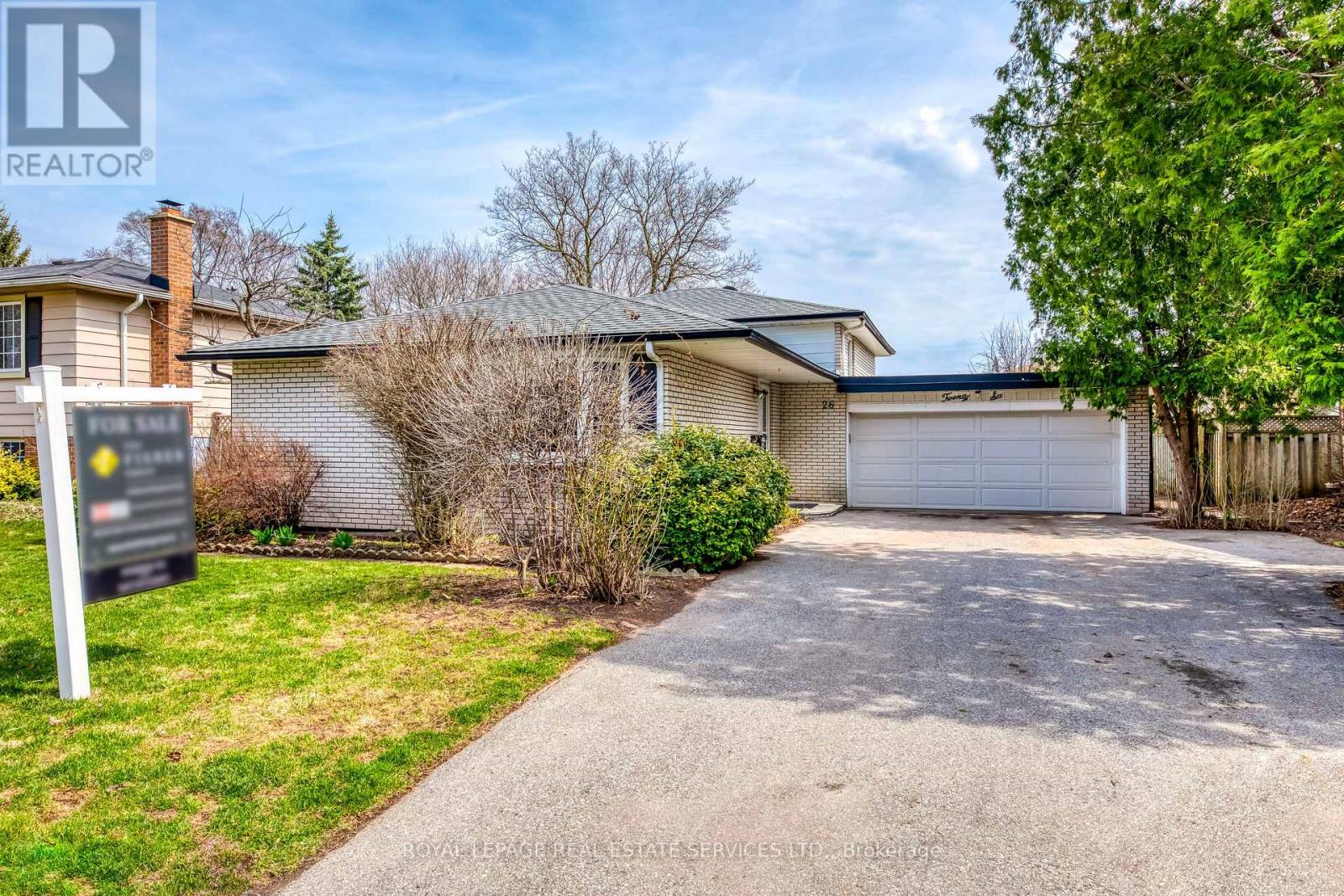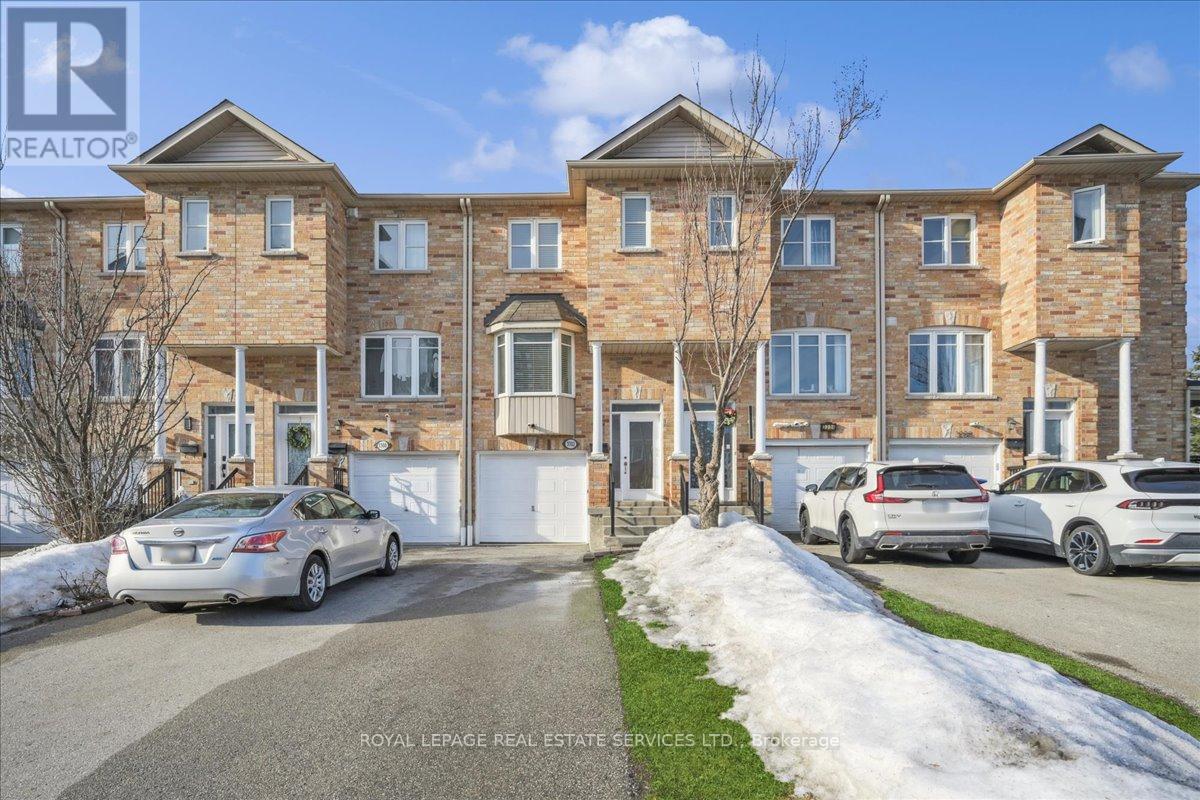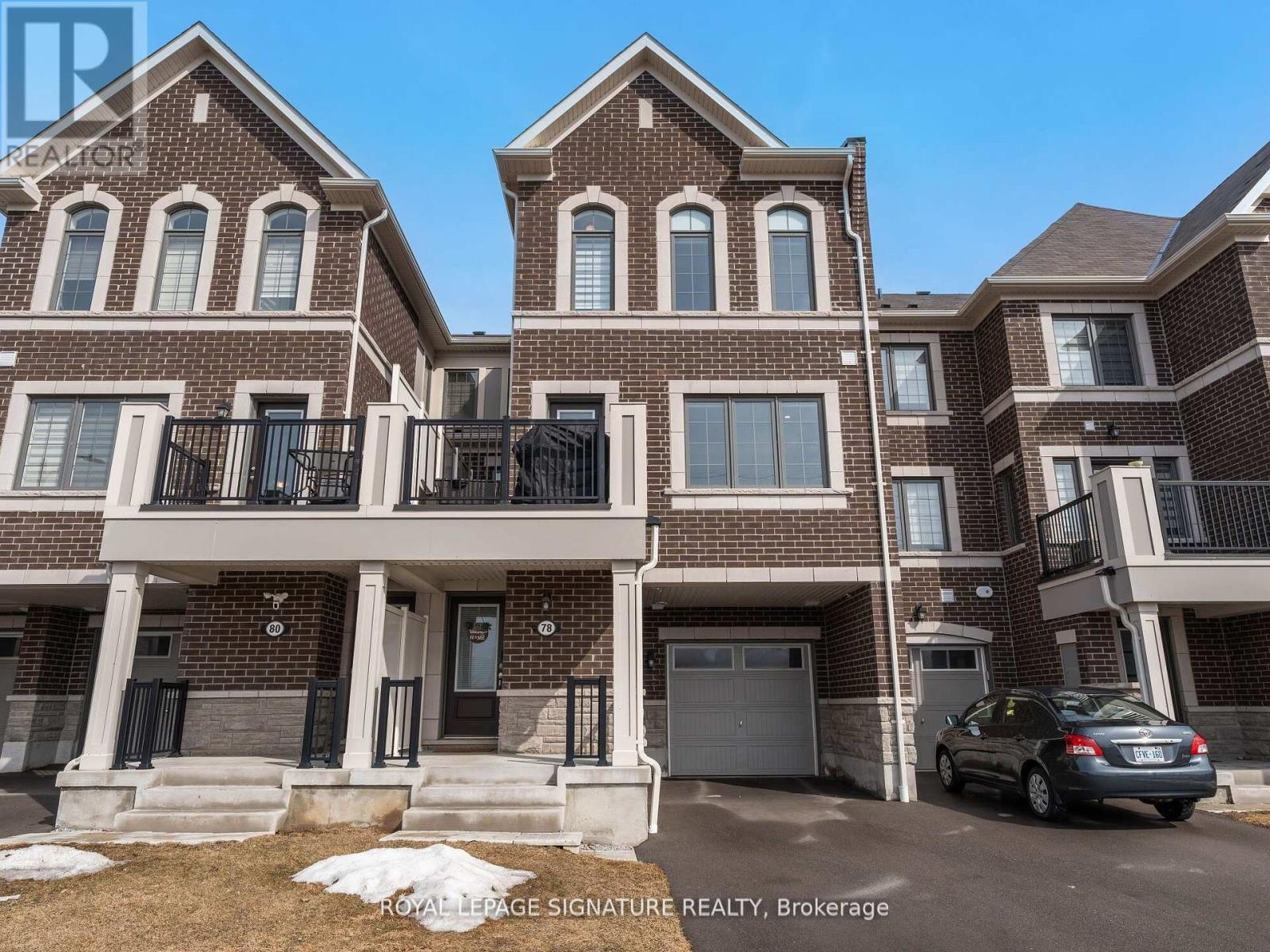888 Fowles Court
Milton (1033 - Ha Harrison), Ontario
Welcome home to this beautifully maintained 2-bedroom, 2-bathroom freehold townhouse with no condo fees and 3-car parking, this property is the perfect blend of value, style, and convenience. Step inside to an inviting open-concept layout, featuring hardwood floors, a bright living space, and a walk-out to your own balcony ideal for morning coffee or summer evenings under the stars. The kitchen is a chefs delight, complete with a breakfast bar, stainless steel fridge & stove, extra pantry space, and a modern, functional design. Enjoy the comfort of upgraded Berber-style carpet on the stairs and second floor, creating a cozy atmosphere throughout the upper level. Proudly built by Mattamy Homes, this Energy Star-certified townhouse is tucked away on a quiet court in a fantastic neighbourhood within walking distance to top-rated schools, beautiful parks, tennis courts, and a splash pad. Adventure and relaxation are just around the corner with easy access to the Niagara Escarpment, Kelso Conservation Area, Glen Eden Ski Resort, and Rattlesnake Point. (id:55499)
Royal LePage Credit Valley Real Estate
6150 Bankhead Court
Mississauga (East Credit), Ontario
Easy showing, with lockbox one of the sellers is a realtor, Co/Listing with Ibraheim Ali @647-801-2725, Buyer/Buyer agent to verify Measurements and Taxes, disclosure is attached, the co-op comission will be 3% if SOLD before April 1 (id:55499)
Homelife Nulife Realty Inc.
3866 Thomas Street
Mississauga (Churchill Meadows), Ontario
Beautiful Detached Corner Home In Sought After Churchill Meadow Neighborhood! Fully Renovated Corner House, Open Concept, 9Ft Ceiling , Hardwood Throughout, 3 +1 Bedroom, Finished Basement, Bright Sun Filled Home. Jack & Jill Bthrm Shared Between 2nd/3rd Bdrm Driveway Fits 4 Cars + Double Car Garage, No Sidewalk, Close To Hwy 407 & 403 & Amenities (id:55499)
Homelife Nulife Realty Inc.
26 Miller Road
Oakville (1003 - Cp College Park), Ontario
Beautifully Updated College Park detached home with Double Car Garage! Located in a desirable family-friendly neighborhood, this stunning backsplit features a spacious open-concept layout with a modernized kitchen and stainless steel appliances. The upper level offers three well-appointed bedrooms, including a primary suite with its own ensuite, and a second full bathroom. Each bedroom is enhanced with a stylish wood panel accent wall.A separate entrance leads to the lower level, which includes a versatile fourth bedroom that can also be used as a home office, along with a three-piece bathroom. The basement also features a spacious living area with an elegant accent wall and a cozy fireplace, perfect for relaxation or entertaining.The backyard is bathed in sunshine, providing a perfect space for outdoor enjoyment. Conveniently located within walking distance to top-rated schools, including Sunningdale Public School, Munn's public school, White Oaks Secondary School, and Sheridan College. Close to White Oaks Park, River Oaks Community Centre, and the library, with easy access to the QEW, transit, shopping, and more!Move-in ready and packed with upgradesthis home is a must-see! (id:55499)
Royal LePage Real Estate Services Ltd.
111 Woodvalley Drive
Brampton (Fletcher's Meadow), Ontario
AVAILABLE IMEDIATLEY! Spacious and brit 2-bom legal basement in highly sought-after neighbourhood of fetches Meadow. This well-maintained and sun-filed unit features large windows that bring in plenty of natural light, a private separate entrance, and one dedicated parking spot for added convenience. Perfect for small families or professionals looking for a comfortable living space in a prime location. Enjoy the convenience of nearby parks, place of worship, top-rated elementary and secondary schools, shopping, grocery stores ad the Cassie Campbell Community Centre- all just minutes away! Don't miss this opportunity! Book your showing today! (id:55499)
RE/MAX Realty Services Inc.
3302 Pinto Place
Mississauga (Cooksville), Ontario
Wonderful Updated 3-bedroom, 4-bathroom townhome in fabulous demand location close to all amenitiesand transportation needs, mere steps to Cooksville GO. Recent updates include upgraded kitchen andbaths, quartz counters, flooring and lighting. Home also boasts open concept walkout finished basementwith access to 3-piece bath, stacked laundry facilities, furnace area and direct access to garage. There isbuilt-in single car garage and driveway that can accomodate minimum 3 cars. Rear yard has a patio andplenty of space for Bbq, lounging and entertaining. Come take a look! Quick closing possible! Don't miss out! all window coverings, All electric light fixtures, refrigerator, stove, built-in dishwasher, hood fan, stackedwasher/dryer, gas furnace, central air conditioner, garage door opener(as is condition). (id:55499)
Royal LePage Real Estate Services Ltd.
2546 9th Line S
Bradford West Gwillimbury, Ontario
Full House For Rent: Experience country living with modern comforts in this granite and brick-built ranch bungalow, now offering its Upper and Lower Unit for lease Over 4000 sq ft, set on a spacious 135x170 ft lot, this home features three generously sized bedrooms, an open-concept living and dining area filled with natural light, and a well-equipped kitchen with granite counter tops and built in appliances. Outside, enjoy beautifully landscaped perennial gardens, a three-season screened-in gazebo, and a peaceful waterfall with a stocked pond. Conveniently located just minutes from shopping, dining, and schools, with quick highway access for an easy commute, this lease offers the perfect blend of rural charm and modern convenience. Please note: Separate above grade apartment on the west side of the house not included. Tenant to pay 75% of utilities. (id:55499)
Coldwell Banker The Real Estate Centre
977 Srigley Street
Newmarket (Gorham-College Manor), Ontario
Excellent location In A Prime Neighbourhood! To All Amenities, Walking Distance To Schools, Restaurant, Etc. Minutes To Hwy 404. and hospitals ,huge lot (97.85*215ft) Move-In/Rental Investment Or Re-Develop. Separate Entrance Basement, Good Layout, Large Private Driveway. This Beautifully Renovated And Meticulously Maintained Bungalow Offers The Perfect Blend Of Comfort And Style. Large Living And Dining Area Flooded With Natural Light From The Picture Window, Hardwood Floor And Elegant Crown Moulding. The Updated Kitchen Features Stainless Steel Appliances, Contemporary Backsplash, Pot Lights, And Extended Cabinets That Reach Up To The Ceiling For Maximum Storage. This Home Offers 3 Generously Sized Bedrooms On Main Floor. Finished Basement With Separate Entrance, Fresh Flooring And Pot Lights. Expansive Family Room Is Perfect For Relaxation Or Hosting Guests. A Spacious Bedroom And 3Pc Bathroom Offer Additional Convenience. Rough-in Kitchen Provides Potential For An In-Law Suite Or Rental Income. The Oversized Lot Offers Plenty Of Outdoor Space, Ideal For Gardening. (id:55499)
Master's Trust Realty Inc.
2546 9th Line
Bradford West Gwillimbury, Ontario
Large upper level: Experience country living with modern comforts in this granite and brick-built ranch bungalow, now offering its main floor for lease. Over 2300 sq ft, set on a spacious 135x170 ft lot, this home features three generously sized bedrooms, an open-concept living and dining area filled with natural light, and a well-equipped kitchen with granite counter tops and built in appliances. Outside, enjoy beautifully landscaped perennial gardens, a three-season screened-in gazebo, and a peaceful waterfall with a stocked Koi pond. Conveniently located just minutes from shopping, dining, and schools, with quick highway access for an easy commute, this lease offers the perfect blend of rural charm and modern convenience. Please note: The basement and above-grade apartment are not included in this lease. Tenant to pay 75% of the utilities. (id:55499)
Coldwell Banker The Real Estate Centre
1724 Pleasure Valley Path
Oshawa (Samac), Ontario
A rarely available, two-year-old townhome located in a prime and quiet neighborhood in North Oshawa, featuring stunning views of the ravine and a landscaped 3-acre park. This elegant home includes pot lights on the main floor, sophisticated laminated wooden flooring, and solid oak staircases throughout. The upgraded kitchen offers granite countertops, an oversized island, a pyramid chimney hood fan, a built-in dishwasher, and sleek stainless-steel appliances. Residents enjoy close proximity to major amenities such as Costco, shopping plazas, gyms, restaurants, schools, Durham College, Ontario Tech University, Highway 407, and public transit. The home is also steps away from a community garden, playground, dog park, walking trails, and a seasonal skating rinkperfect for an active, family-friendly lifestyle. (id:55499)
King Realty Inc.
78 Lockyer Drive
Whitby, Ontario
Welcome to Your New Home. This Beautiful, 2021 Built Mattamy Freehold Townhome Features Many Upgrades, No Front Neighbours, and No Maintenance or POTL Fees. Massive Open Concept Kitchen Living & Dining Area That Walks Out to a Spacious Wrap-Around Balcony. Quartz Countertops in Kitchen with Waterfall Island and Marble Backsplash. All SS Appliances, Carpet-Free - Luxury Laminate Throughout with Oak Stairs. Pot Lights in Living Room and Kitchen, with Custom Feature Wall in Dining Room. Primary Ensuite Features a Frameless Glass Shower Door, Led Mirror, and Quartz Countertop. Main washroom Features an Upgraded Glass Sliding Door with Quartz Countertop. Upgraded Laundry Upper Cabinets. Smooth Ceilings and Zebra Blinds Throughout, and Much More. Extras: Long Driveway (Up to Three Car Parking) - No Sidewalk to Maintain | Walking Distance to New Whitby School Opening 2026 With Adjacent Park, Plazas, Restaurants, New Whitby Urgent Care Health Centre and More. Just Minutes to Hwy 407, 412, 401. 8 Mins to Whitby Go Station, 10 Min to Many Beautiful Beaches & Trails. Extras: Long Driveway (Up to Three Car Parking) - No Sidewalk to Maintain | Walking Distance to New Whitby School Opening 2026 With Adjacent Park, Plazas, Restaurants, New Whitby Urgent Care Health Centre and More. Just Minutes to Hwy 407, 412, 401. 8 Mins to Whitby Go Station, 10 Min to Many Beautiful Beaches & Trails. (id:55499)
Royal LePage Signature Realty
15 Bradford Court
Whitby (Blue Grass Meadows), Ontario
This stunning 4+2-bedroom, 4-bathroom corner home is designed to offer both comfort and convenience. With abundant natural light flowing through large windows, this home feels airy and open throughout. Beautiful hardwood floors flow seamlessly across the main living areas, including the inviting living room that features a cozy fireplace perfect for relaxing or entertaining. The spacious main floor also includes a dedicated "OFFICE", offering a quiet and productive space for work or study. The open kitchen is well-equipped with modern appliances, ample counter space, and a breakfast nook for casual dining. The upper level features a generously sized master bedroom with its own private en-suite bathroom and walk-in closet, along with three additional well-sized bedrooms providing plenty of space for the entire family. One of the standout features of this home is the fully finished basement with a "SEPARATE ENTRANCE". It includes two bedrooms, a living room, and a kitchen making it an ideal space for guests, extended family, or potential rental income. In addition there is an other room to use either as an office oran exercise room. Step outside to the beautiful backyard, complete with a charming gazebo and interlocking stone patio, creating the perfect space for outdoor relaxation and entertainment. The garage is spacious, with parking for two cars and additional storage space for your convenience. Located on a corner lot, this home offers added privacy and outdoor space, perfect for gardening or enjoying the fresh air. Situated in a family-friendly neighbourhood, its close to parks, schools, shopping, and dining, offering the perfect balance of comfort and accessibility. 6 min to Whitby GO, 5 min to Oshawa Go, 4 min to 401.Don't miss out on the chance to make this gorgeous property your new home! UPGRADES (2025): BATHROOM VANITY (2nd Floor, 3 piece), POT LIGHTS, PAINTING, KITCHEN BACKSPLASH, STOVE, MICROWAVE, DECK STAINING, ACCENT WALL, BLINDS (OFFICE, LIVING, B (id:55499)
Housesigma Inc.












