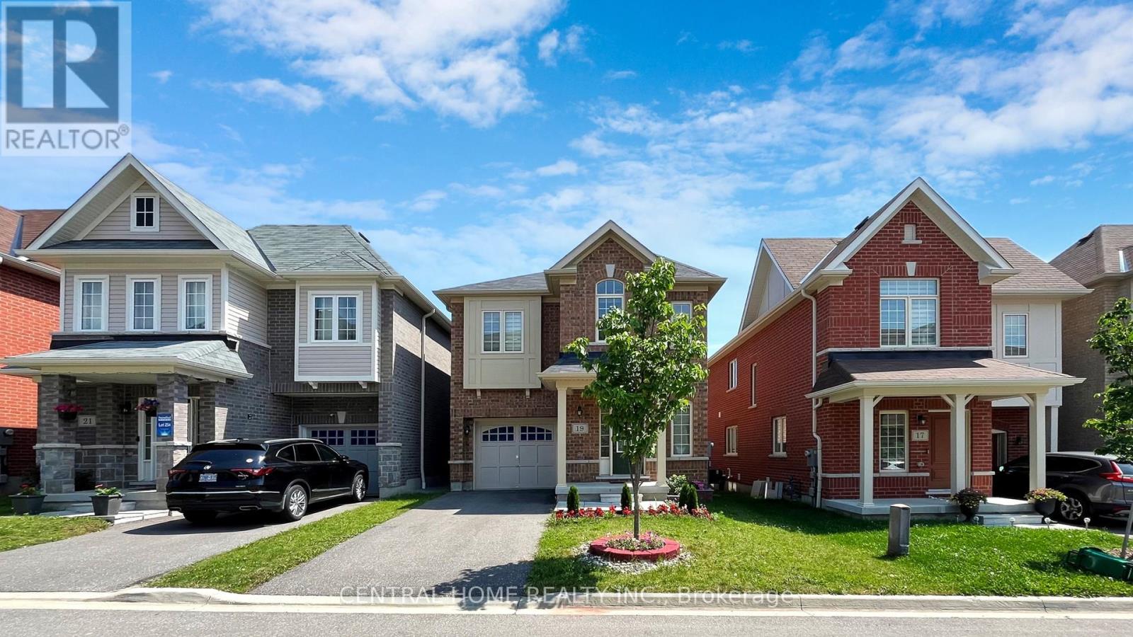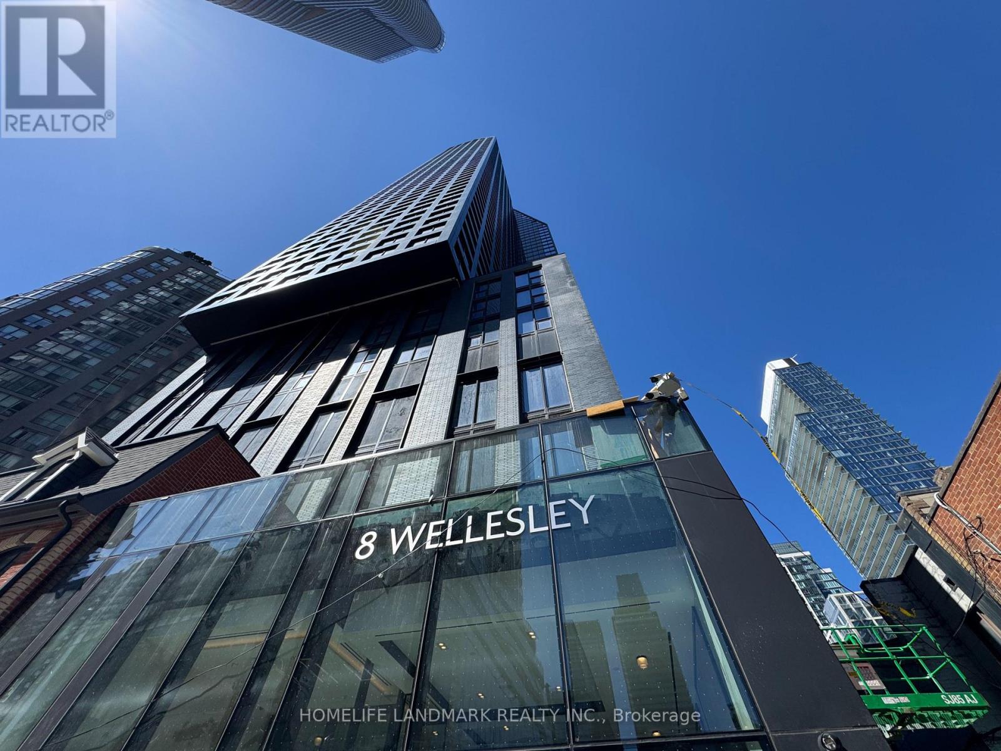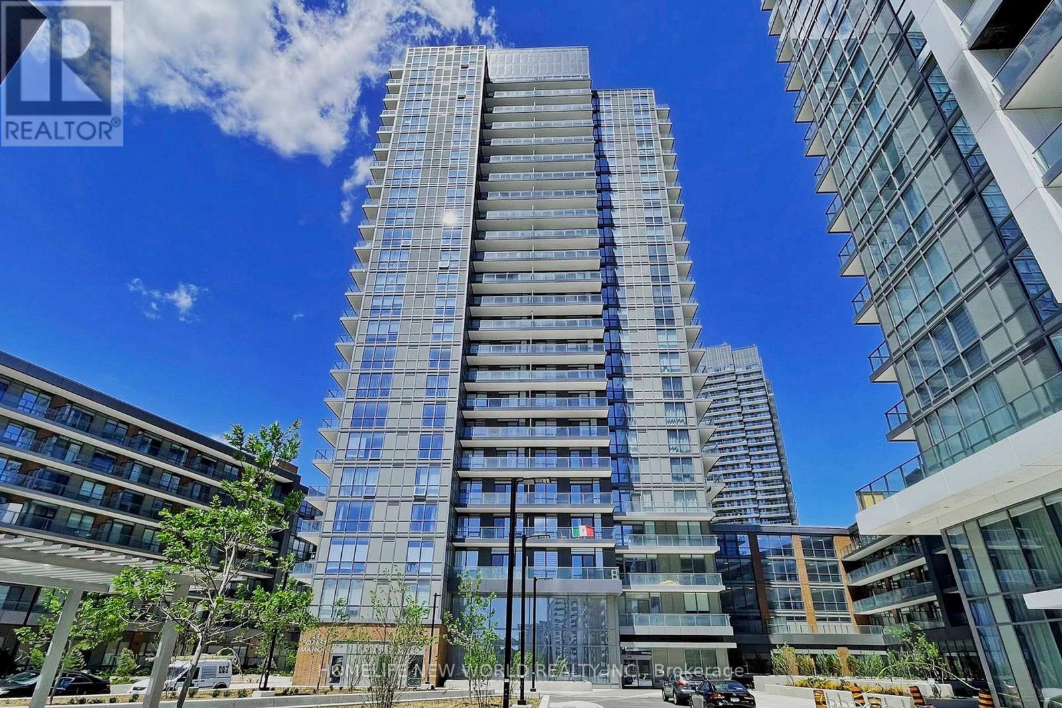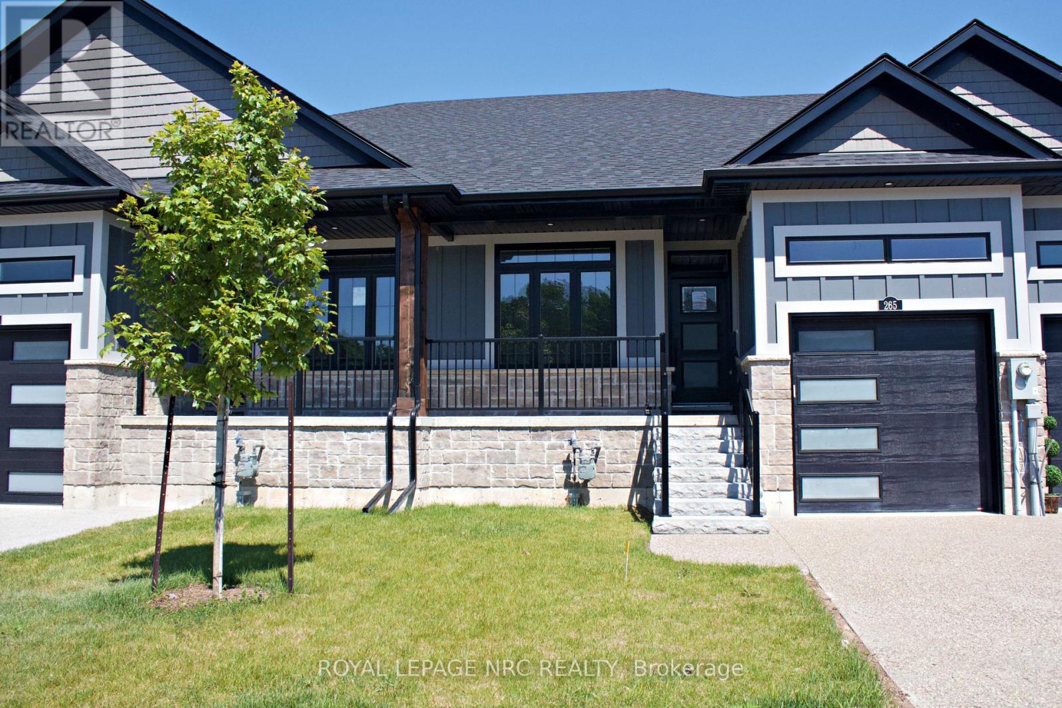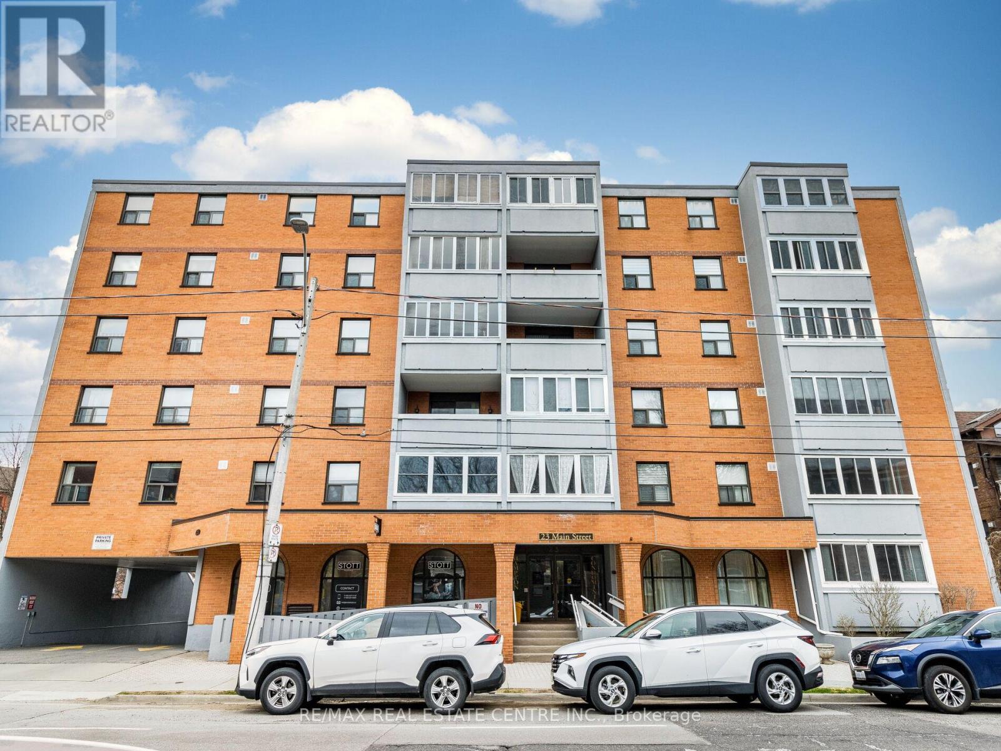42 Fraserton Crescent
Toronto (Bendale), Ontario
Bright and Inviting, Completely Renovated Main Floor, 3 Bedroom, 2 Full Bathroom Bungalow with Outstanding Curb Appeal!!! Rarely Offered, Generous Oversized Lot with Attached Garage, Large Front Porch and Sunroom! Modern Maple Kitchen with Quartz Countertop, Under the Cabinet Lighting, and Ceramic Backsplash! Beautiful LVT Flooring, Pot lights and Stainless Steel Appliances. Gleaming Oak Hardwood Throughout Main Floor! Entire Home Professionally Painted! Updated Bathroom with LED Mirror and Maple Vanity With Quartz Top! A Separate Entrance Leads to a Fully Finished Apartment with 2nd Kitchen, Massive Common Area and Large Family Room with a Cozy Fireplace! Perfect for Rental Income, In-law Suite, or Private Quarters for Extended Family!! Updated Lighting and Electrical! Outside, the private backyard is your personal retreat, perfect for relaxing or hosting get-togethers. Located in a Sought-after Neighborhood Minutes to Parks, Schools, Shopping, Scarborough General, TTC and GO! An Opportunity you Don't Want to Miss! Check out the 3D Virtual Tour! Floor Plans Attached! (id:55499)
Realty Associates Inc.
49 Kilbride Road
Toronto (Bendale), Ontario
Location - Location - Location! This beautiful & well cared for Scarborough bungalow shows true pride of ownership & is situated on a child friendly road tucked away behind the main intersection of McCown Rd and Lawrence Ave. Just a few minutes walk to public transit, Scarborough General Hospital & the nature trails, family playgrounds, picnic areas & other outdoor activities provided by the Thomson Memorial Park. Surrounded by many shopping options including a short drive to all the amenities that the Scarborough Town Centre offers. *** Big family? Living with in-laws? Looking for rental potential? *** This deceptively big & well-equipped bungalow showcases 5 total bedrooms, 2 kitchens & more then 2300 combined sq ft of living space. Main floor boasts oversized windows in both the living room & dining room flooding the home with natural light complimented by a beautifully updated spacious kitchen with quartz countertop & backsplash, stainless steel appliances & a coffee niche with extra counterspace & cabinets. Primary bedroom with his/her closets, two good size secondary bedrooms & a nicely updated 5pc bathroom with double sink vanity complete the main floor. The separate entrance to in-law suite basement apartment features 2 large bedrooms + full kitchen + 4pc bathroom + rec room (currently being used as a salon). The rec room could easily be converted to a 6th bedroom if needed! The nicely landscaped front yard garden is set to bloom & the fully fenced backyard offers a great space for kids to run around & to entertain family & friends. Lots of options for the family who buys this house. Great space for living with extended family & potential for rental income. Welcome Home! (id:55499)
RE/MAX Hallmark First Group Realty Ltd.
19 Camilleri Road
Ajax (Central East), Ontario
Only 5 years old !!! This house has much more appreciated value than the same kind of 15 years old house sold in the same neighborhood. Huge upgrades done with over $40,000. New Hardwood Floors, New Modern Light Fixtures, New Pot lights, New backsplash, New Wooden Stairs with Metal Railing, New Quartz Kitchen Counter, Newly Painted, Very Good Lay Out Plan, Big & Bright Rooms, Separate Entrance to the Garage.Take this rare opportunity to become a proud owner of much newer house in the neighborhood . Great Location!!! Very close to Hwy 401, Hwy 407, Ajax Go Station, Public Transit, Costco, Walmart, Cineplex, , Schools, Mosques, Churchs, Malls, Parks, Restaurants, Metro & Iqbal Foods. (id:55499)
Central Home Realty Inc.
3607 - 8 Wellesley Street W
Toronto (Bay Street Corridor), Ontario
Brand New Never Been Lived-In Stunning 1 Bedroom Bright Unit In High Demand Downtown Core At Yonge @ Wellesley! "8 Wellesley" Luxury Condo! One-Bathroom Unit Offers Breathtaking North-Facing City Views. Soaring 9.5 Ft Ceiling Height In Living Room Area! Large Floor-to-Ceiling Windows With Hardwood Flooring! Open Concept Modern Kitchen With Built-In Appliances, Quartz Countertop, Backsplash And Undermount Sink! One Well-Sized Bedroom With A Closet and Study Space Suitable For A Study Desk. The Building Offers State-Of-The-Art Amenities: 24-hour Concierge Service, Fitness Center, A Party/Meeting Room, and A Rooftop Deck with BBQs and An Outdoor Lounge And Games Area. Steps From Wellesley Subway Station, the University of Toronto, Toronto Metropolitan University, and Close to The Eaton Centre, Yonge-Dundas Square, the Financial District. Easy Access to TTC, Dining & Shopping, and Entertainment. Walking Distance To Yorkville Shopping Streets, the Royal Ontario Museum, Vibrant Cafes And Numerous International Cuisines! (id:55499)
Homelife Landmark Realty Inc.
1002 - 2 Augusta Avenue
Toronto (Kensington-Chinatown), Ontario
Discover this Functional And Stylish 1-bedroom + den Condo at The Rush ! Spanning 565 square feet , this unit is ideally situated just steps from the TTC, restaurants, and parks. Residents can enjoy a fully equipped fitness centre featuring a yoga stretch area and climbing wall. Access to a party room with a dining area and a stunning outdoor terrace with a BBQ area is also included. *Some Photos are Virtually Staged . (id:55499)
RE/MAX Premier Inc.
194 Finch Avenue E
Toronto (Newtonbrook East), Ontario
For the first time ever, seize the opportunity to own this exceptional property, lovingly cared for by its original owners. Nestled in a vibrant North York neighbourhood, this versatile home boasts remarkable features making it ideal for multi-generational living or generating income through rentals. Step inside to find a spacious main residence spanning the top two floors, offering four generously sized bedrooms and two luxurious ensuites, perfect for family comfort. The heart of this home includes a bright, open living area that seamlessly connects to a recently renovated chefs kitchen-an entertainer's delight! Enhancing its appeal, this property features a full above-grade in-law suite, complete with a separate entrance, full kitchen, and two inviting bedrooms ideal for visiting relatives or as an independent living space. Additionally, a charming nanny's apartment in the basement also showcases two more bedrooms, kitchen, and another walk-up entrance, offering endless possibilities. Located just steps from Yonge Street, enjoy unparalleled convenience with a bus stop right at the end of your driveway. This prime location places you within easy reach of shopping, dining, parks, and all the essential amenities North York has to offer. Don't miss this unique opportunity to call 194 Finch Avenue your home! Embrace the perfect blend of comfort, versatility, and convenience-schedule your viewing today! (id:55499)
Century 21 Atria Realty Inc.
1908 - 159 Wellesley Street E
Toronto (Cabbagetown-South St. James Town), Ontario
Well Maintain Corner Unit Facing South & West With The Best View In This Building! Close To University Of Toronto And T.M.U. Minutes Walk To Yonge/Wellesley Subway And Bloor / Sherbourne Subway. Amenities Include 24-Hour Concierge, Indoor Fitness Studio W/Yoga Room & Zen Inspired Sauna. (id:55499)
Bay Street Group Inc.
231 - 30 Tretti Way
Toronto (Clanton Park), Ontario
Welcome to Tretti Condos, where urban sophistication meets convenience in the heart of Clanton Park. This stylish and desirable 2-bedroom, 2-bathroom condo offers a thoughtfully designed 588 square feet of interior living space, perfect for modern living. Located at the prime intersection of Wilson Ave & Tippett Road, this residence boasts unparalleled accessibility with the Wilson Subway Station just steps away, making commutes effortless.The condo exudes contemporary elegance with its open-concept layout, allowing ample natural light to flow through each room. The thoughtfully curated finishes and fixtures enhance the living experience, creating a sanctuary where style meets function. Whether hosting friends or enjoying a quiet evening in, the spacious living area provides the ideal backdrop for any occasion.Enjoy the luxury of being mere minutes from Hwy 401, putting the city's finest shopping, dining, and entertainment at your fingertips, including the renowned Yorkdale Shopping Centre less than a 10-minute drive away. Surround yourself with the lush greenery of the local area's abundant parks, including a serene central park that offers a tranquil escape from the bustling city life.Tretti Condos offers residents an unparalleled opportunity to reside in one of Toronto's most sought-after locations. Do not miss this rare opportunity to secure a lease in a community that perfectly balances urban advantage with natural serenity. Revel in the stylish and convenient lifestyle you've always desiredcome home to Tretti Condos. (id:55499)
Bay Street Group Inc.
402 - 38 Forest Manor Road
Toronto (Henry Farm), Ontario
Luxurious Large Condo Unit In Prime North York Location! 2-Year New Building. 873 SF Plus 166 SF Big Balcony. 9-Foot Ceiling, Open-Concept Layout. Modern Kitchen Design With Quartz Countertops And B/I Appliances. Enjoy Floor-To-Ceiling Windows And Laminate Flooring Throughout. 2 Bedrooms + Den And 2 Full Bathrooms. Primary Bedroom Features Luxurious 4-piece Ensuite. Den is Big, Can Be Easily Converted To A Third Bedroom. Unbeatable Location. Minutes From Highways 401/404, And Steps From Don Mills Subway, TTC, Fairview Mall, Supermarkets, Schools,Community And Medical Centers, Parks, And Libraries. Great Amenities Include Gym, Indoor Pool, Party/Meeting Room, Concierge, And 24-Hour Security. A Must-See Gem! **EXTRAS** S/S Fridge, Oven, Cooktop, Dishwasher, Microwave, Hood, Front Load Washer & Dryer, All Existed Lighting Fixtures, One parking. (id:55499)
Homelife New World Realty Inc.
917 Broadview Avenue
Toronto (Playter Estates-Danforth), Ontario
Attention First Time Buyers, Investors, Or Anyone wanting to live and work legally in this amazing neighbourhood! Being located right on Broadview Ave. with a mixed commercial/residential zoning CR-2.5, allows you to run your home-based business legally,while attracting new clients. This is a high foot traffic area, which is ideal for new businesses. This Semi-Detached house situated in the sought after Playter Estates-Danforth community boasts a rare detached garage, fully fenced yard, a spacious 2 tier deck, and perennial gardens. Inside the freshly painted house, you'll find beautiful sustainable bamboo flooring on the main, with a spacious living/dining room combo, eat-in kitchen, mudroom/porchup front and sunroom/office with walkout to the deck. There are 3 good sized bedrooms and a 4 piece bath on the second floor. In the basement there is a large utility room/workshop with another 4 piece bathroom and a separate part finished room that can be an office/den/spare bedroom or simply a storage room. This property is 10 minutes to downtown, within the sought after Jackman Avenue Public School area, as well as Gradale Academy Private School, and Holy Name Catholic School. Short walk to many places including Riverdale and Withrow parks,Evergreen Brickworks. 5 minute walk to Danforth Village, Restaurants and shops, and an Easy commute with Broadview Station and Hwy 404. If you are looking for your first home, or your first place to run your small business, don't miss this amazing opportunity! (id:55499)
Royal LePage Your Community Realty
265 Lancaster Drive
Port Colborne (878 - Sugarloaf), Ontario
Best priced brand new built freehold with 7 years of Tarion warranty starting from close in Port Colborne close to Lake Erie!! Stunning freehold townhouse luxury in Port Colborne's premier community close to the Quarry. 265 Lancaster Dr. is last unit available in the 6 Block in Westwood Estates and a concrete aggregate driveway has been installed and included already sealed. This is a freehold townhouses that have all the modern luxury you could ask for in a bungalow that is just minutes from the Lake Erie. Built by a local Niagara builder that does it the right way. No expense spared, with natural coloured engineered hardwood throughout the main floor and 9 foot ceilings with 10 foot luxury tray ceilings in the living room and main bedroom. Once you walk up to the house you can tell this isn't cookie cutter, with true board and batten Hardie board on the front with stone skirting and all brick on the sides. The gorgeous black aluminum railing highlight the modern stairs. Shingles are 50 year Owens Corning high end quality, windows are limited lifetime warrantied by Hometech Windows and all are casement windows above grade. All the countertops in the kitchen and bathrooms are Quartz for no up-keep needed. Gorgeous gas fireplace has modern white textured tile all the way to the ceiling and highlights the living room with interior blinds on the back sliders. The Primary bedroom is the ideal empty nester room with a double vanity and a walk-in shower as well as a walk-in closet. This home checks all the boxes and leaves you in perfect shape to finish the open basement that already has studded exterior walls, large windows and no rental equipment. Including the on demand water system. Builder can quote on finishing the basement so it can be on your mortgage and done within 4 - 6 weeks from firm deal before possession. (Increased deposit required for basement finishing) Building done right!! (id:55499)
Royal LePage NRC Realty
406 - 23 Main Street
Hamilton (Dundas), Ontario
Perfect for down-sizers and young professionals, this bright and beautifully maintained 2-bedroom, 1-bath home offers an open and functional layout designed for easy living. The spacious living and dining area flow effortlessly into the kitchen, creating a welcoming space for both relaxing and entertaining. Enjoy the benefits of a low-maintenance lifestyle in a convenient location just minutes from McMaster University, transit, shopping, and dining. Whether you're looking for your first home or a smart investment, this one checks all the boxes! (id:55499)
RE/MAX Realty One Inc.



