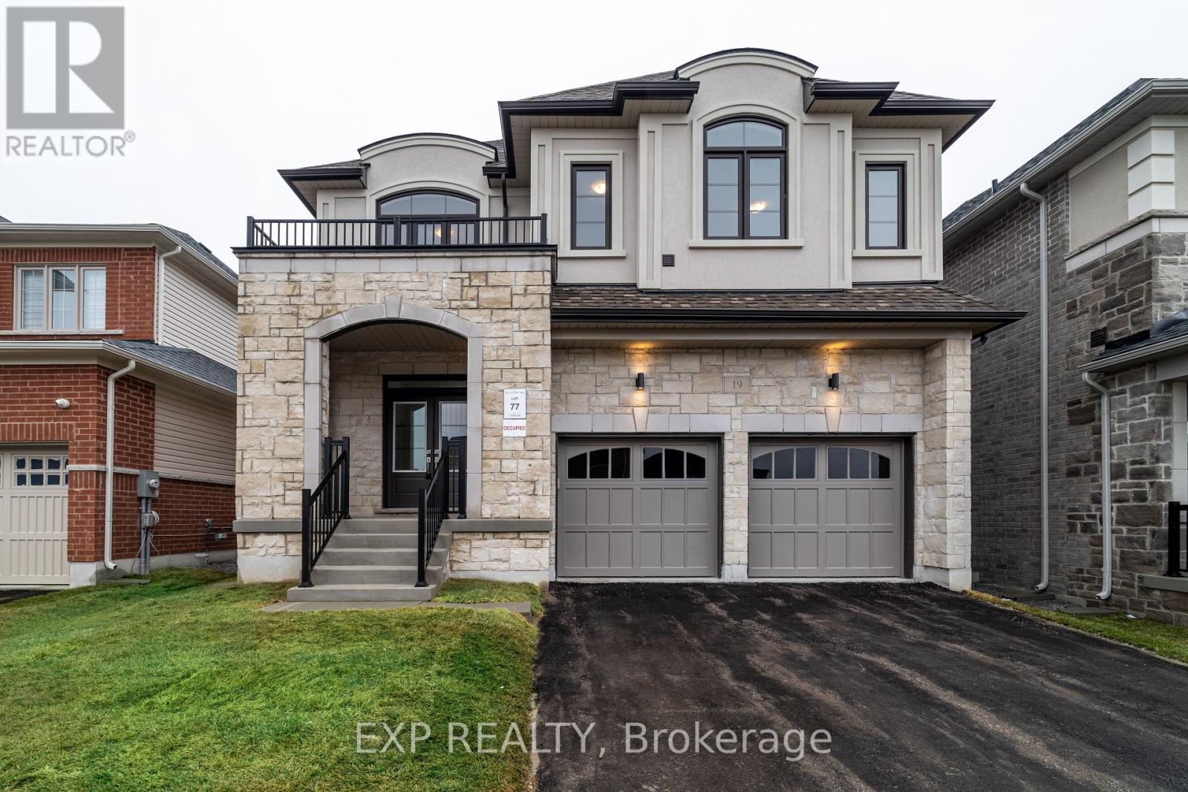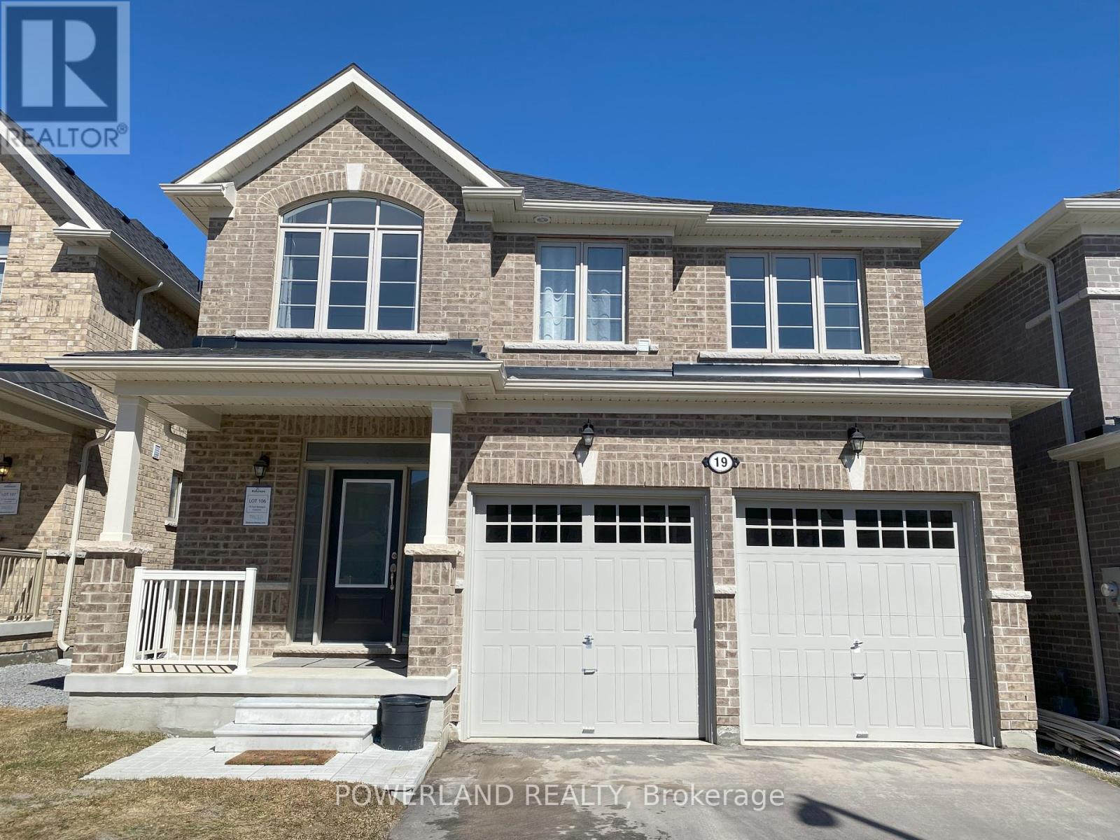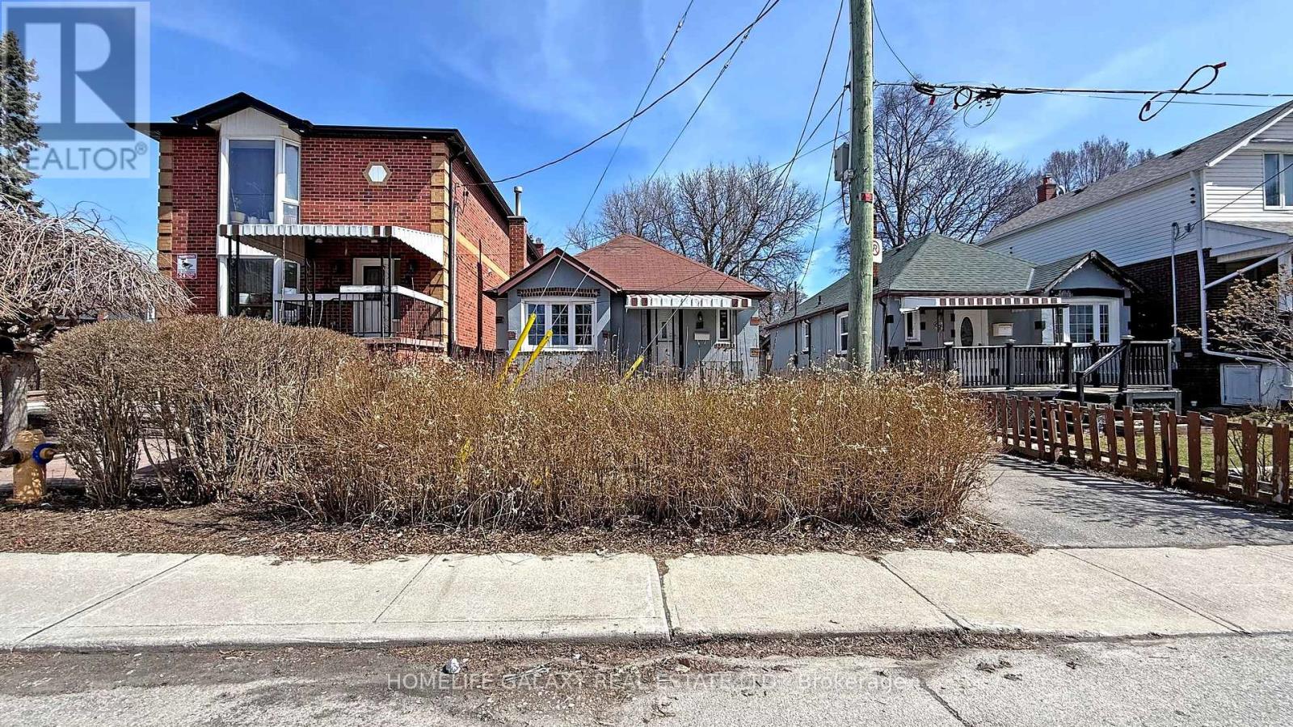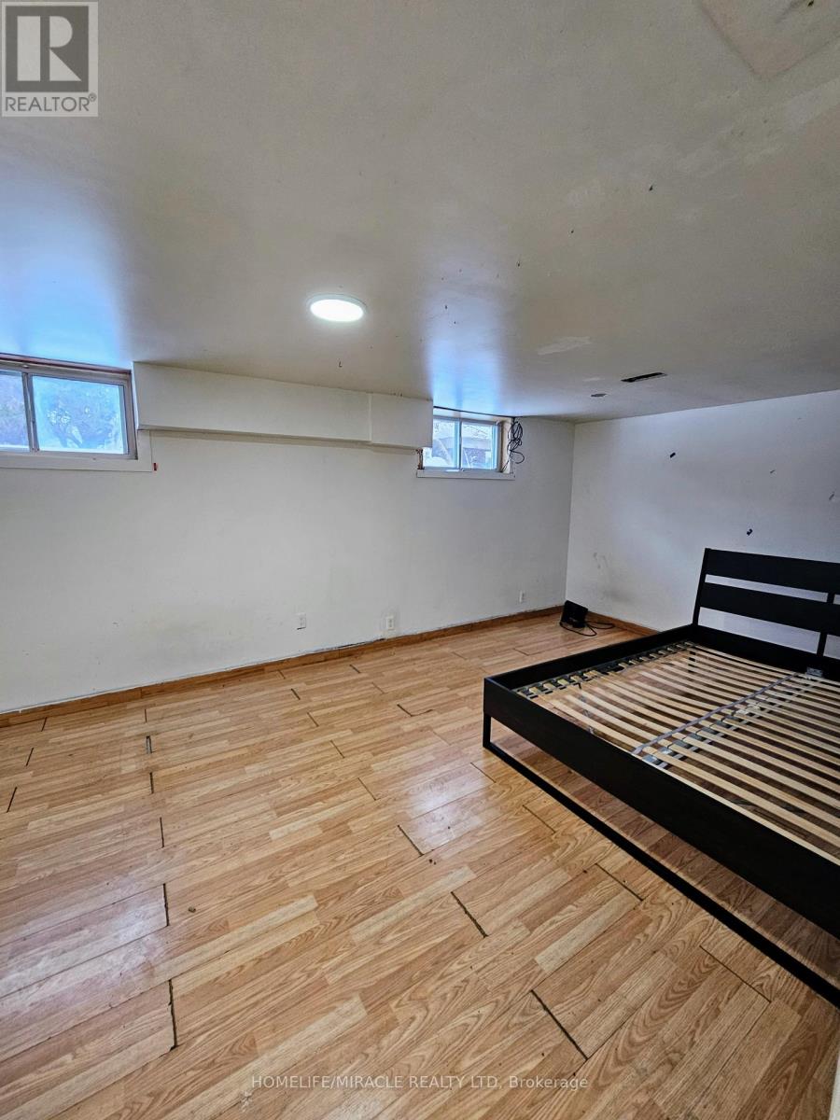51 Spruce Avenue
East Gwillimbury (Holland Landing), Ontario
Excellent 2-storey detached house located in the uprising community of Holland Landing. Located in a corner. Spacious and bright living space. Floor size 3,468 sqft. Open concept layout. Family room with gas fireplace. Morden kitchen with island. Spacious 4+2 bedrooms. Primary Bedroom has a 5 pcs ensuite bathroom and his/her closet. All other 3 bedrooms have B/I closets. Big windows provide great open horizons. Second-floor loft area (as per floor plan) is ideal to be a den or converted into 5th bedroom. Walk out terrace on the second floor just facing to beautiful park! Finished basement with large recreation area and one 3pcs bathroom w. access just face to garage door - easily converted to seperate entrance rental Unit earn potential 3.5k+ cash flow! Convenient location, 1 min drive to Hwy 11 (Yonge St), 7 mins drive to shopping plaza, including Costco, Petsmart, gym, pharmacy, wine shop, bank, restaurants, and more. Close to schools, parks, public library, tennis club, and etc. (id:55499)
Le Sold Realty Brokerage Inc.
95 Collier Crescent
Essa (Angus), Ontario
WONDERFUL OPPORTUNITY TO GET INTO THIS FAMILY FRIENDLY NEIGHBOURHOOD. THIS 3 BEDROOM TOWNHOME OFFERS A OPEN FLOOR PLAN ON THE MAIN LEVEL WITH A WELL APPOINTED KITCHEN WHICH OVERLOOKS THE LIVINGROOM & DINING AREA. HARDWOOD FLOORING IN THE HALLWAY & LIVING AREA, CERAMIC IN WET AREAS. WALK OUT TO YOUR FULLY FENCED PRIVATE BACKYARD WITH PATIO AND BACKING ONTO A TREED AREA. INSIDE ENTRY FROM THE GARAGE AND 2 PIECE BATH COMPLETES THE MAIN FLOOR. UPSTAIRS YOU WILL FIND 3 GENEROUS SIZE BEDROOMS AND LARGE 4 PIECE BATH. THE LOWER LEVEL HAS A PROFESIONALLY FINISHED REC ROOM PERFECT FOR MOVIE NIGHTS, HOME GYM OR OFFICE AREA. LAUNDRY AREA IS LOCATED IN THE BASEMENT AND THERE IS A ROUGH IN FOR A FUTURE BATHROOM. (id:55499)
Right At Home Realty
19 Stennett Drive
Georgina (Keswick North), Ontario
Why wait for future phases when you can move into this fully upgraded, newly built Treasure Hill home today? Located in the early release of Georgina Heights Keswicks most desirable new community this stunning 4-bedroom, 5-bath home offers over 3,500 sqft of stylish living space including a finished basement with raised 8.5 ceilings.From the moment you step inside, youll notice the upgrades: plank flooring throughout, smooth ceilings, designer lighting, and a gas fireplace that anchors the cozy family room. The main floor features a dedicated office, formal dining room, and an open-concept kitchen with walk-out to the backyard perfect for entertaining.Upstairs, enjoy a spacious primary retreat with a spa-like ensuite, plus 3 additional bedrooms with ensuite baths ideal for family or guests. Convenient second-floor laundry adds ease to everyday living.The finished basement is ready for movie nights, games rooms, or multigenerational use. Outside, the double car garage includes EV charging power, and the no sidewalk lot gives you full use of the driveway.This home includes Treasure Hills exclusive Genius Package, featuring:Smart tech like Ring video doorbell, Nest thermostat & camera, and Rogers Smart Home MonitoringEnergy-saving upgrades like LED lighting, Low-E windows, and HRV systemHigh-end finishes like Caesarstone quartz countertops, Delta fixtures, and Napoleon fireplaceWith future phases selling fast, now is your chance to own a move-in ready home in this fast-growing lakeside community. Just minutes from Lake Simcoe, parks, schools, shopping, and more!This is where smart design meets elevated living book your private tour today. (id:55499)
Exp Realty
19 Sam Battaglia Crescent
Georgina (Sutton & Jackson's Point), Ontario
Charming 3-Bedroom Home in a Lake Simcoe waterfront community! Perfect for First-Time Buyers or Downsizers! Beautiful 3-bedroom, 3-bathroom detached home in the Sutton and Jackson's Point community in Georgina, York Region. Conveniently located south of Lake Simcoe, this home offers the perfect blend of modern comfort, nature, and convenience. Enjoy a safe, family-friendly neighborhood with school bus routes, shopping, dining, and recreation. Nearby, you'll find Trestle Walking Trail, Sibbald Point Provincial Park, more than 10 parks, and many recreational facilities ideal for outdoor enthusiasts. Daily conveniences like Sobeys, No Frills, Home Hardware, Tim Hortons, and local restaurants are just minutes away. Step Inside & Fall in Love! Open-concept living area with 9' ceilings, a cozy gas fireplace, and a modern kitchen perfect for entertaining. Upgraded hardwood floors on the main level, stairs, and upper hallway add elegance and durability. Spacious primary suite with a private ensuite. Convenient second-floor laundry for easy access. Outdoor Living at Its Best! Large backyard with a builder-built wooden deck ideal for relaxing or hosting gatherings. Well-maintained front & back lawns provide great curb appeal. Quiet and efficient heat pump ensures year-round comfort. Bonus Features include a full basement with plenty of space for storage or additional area. 5 included appliances for a move-in-ready experience. All light fixtures and curtains are included. Security & privacy film installed on the front door and select windows for added peace of mind. (id:55499)
Powerland Realty
3208 - 195 Commerce Street
Vaughan (Vaughan Corporate Centre), Ontario
STUNNING 1-BEDROOM CONDO FOR LEASE AT 195 COMMERCE STREET, SUITE 3208! THIS MODERN UNIT OFFERS BREATHTAKING CITY VIEWS FROM THE 32ND FLOOR, FEATURING AN OPEN-CONCEPT LAYOUT, SLEEK LAMINATE FLOORING, AND A CONTEMPORARY KITCHEN WITH STAINLESS STEEL APPLIANCES AND QUARTZ COUNTERTOPS. ENJOY PREMIUM BUILDING AMENITIES, INCLUDING A FITNESS CENTER, ROOFTOP TERRACE, AND 24-HOUR CONCIERGE. LOCATED STEPS FROM PUBLIC TRANSIT, SHOPPING, DINING, AND ENTERTAINMENT, WITH EASY ACCESS TO MAJOR HIGHWAYS. IN-SUITE LAUNDRY, LARGE BALCONY. DON'T MISS THIS FANTASTIC LEASING OPPORTUNITY. SCHEDULE YOUR SHOWING TODAY! (id:55499)
Exp Realty
65 Westhampton Drive
Vaughan (Brownridge), Ontario
Very well-maintained home in a highly desirable Thornhill neighborhood, 4+2 bedrooms 4 bath detached house with functional layout, located at one of the best Child Safe street, South Exposure, Full of daylight, Watching Sunrise and Sunset in the backyard, open concept & spacious, almost 2800 sq-ft living area, Completely renovated in 2019, Modern Kitchen with Stainless Steel Appliances, Internal Entrance from home to Garage, Two Cars Garage, Steps to High Ranking Schools, Promenade Mall, Groceries, T&T, Shopping, Viva, Bus Stations, Minute to HWY 7, 407 and much more (id:55499)
Aimhome Realty Inc.
1505 - 121 Trudelle Street
Toronto (Eglinton East), Ontario
Indulge in urban living with this spacious 2-bedroom condo for lease. Bathed in natural light from its south-facing position, it offers a generous layout, in-unit laundry, and 1.5 bathrooms. Enjoy an underground parking spot and building amenities like an outdoor pool, tennis court, gym, and party room. Strategically located along the Eglinton transit line, it's a short walk to the Eglinton GO station and one bus ride to Kennedy subway. Nearby amenities include schools, churches, McDonald's, Home Depot, No Frills, Walmart, banks, and diverse restaurants. All utilities and parking included. Appliances included: fridge, stove, microwave, dishwasher, laundry washer & dryer. (id:55499)
Royal LePage Terrequity Realty
69 St Dunstan Drive
Toronto (Oakridge), Ontario
Location! Location!! Location!!! Charming 2+2 bedroom detached bungalow in coveted Oakridge! Bright open-concept bathed in natural light with gleaming laminate floors and freshly painted walls emit a modern and inviting feel! Venture down to the fully finished 2 bedroom basement featuring separate entrance, breakfast area, and kitchen, perfect for rental income or in-law suite! Ideally located, steps to Victoria Park Subway (2 min walk to Subway, 10 min ride to Union) or a quick drive to downtown Toronto under 15 min). Proximity to TTC, GO Train, Scarborough Bluffs, Mosque, Church, Schools, Park, Restaurants, Shopping and Nature. Well Maintained and Updated Bungalow. This gem nestled at the Danforth close to the downtown can't be missed! (id:55499)
Homelife Galaxy Real Estate Ltd.
Bsmt - 1340 Warden Avenue
Toronto (Wexford-Maryvale), Ontario
Large bedroom, big living room, Flexible Lease Terms, Charming home, Ideal for short-term stays, professionals, small groups, or groups of students. Enjoy the flexibility of a month-to-month lease. The home offers a spacious living room with a window, large-sized bedrooms Conveniently located close to public transit, restaurants, entertainment, Costco, STC, Hwy 401 & 404, places of worship, and more. Access to a large backyard included. Don't miss this opportunity for comfortable, flexible living in a prime location. Tenant pay 30% utility. Main floor also Availbe for additional $$. (id:55499)
Homelife/miracle Realty Ltd
967 Elizabeth Mackenzie Drive
Pickering, Ontario
Brand New + 4 Bedrooms + 3 Bathrooms + End Unit + 9ft On Main Floor Brick Exterior + 2nd Floor Laundry. Welcome to 967 Elizabeth Mackenzie, Beautiful House With Brand New Stainless Steel Appliances. Never Lived In Before. Built By Tower Hill, Finished In March 2025. Very Bright And Spacious Home With Lots Of Windows. Being An End Unit Gives The Perks Of Privacy & No Disturbance. High Ceiling (9Ft) On Main Floor Gives You A Free Flowing Space Throughout The Home!Located Perfectly To Hwy 407/401, Shopping, Hospital And Schools. (id:55499)
RE/MAX Royal Properties Realty
5019 Jewel Road
Clarington, Ontario
Charming Log home built in 2000, surrounded by fertile farmland, apple orchard, pond, stream, 14,000 square foot barn (equipped with 600 amp service and fully wired for growing plants, complete with ventilation and heating. Seller believes it is 600 Amp, to be confirmed by buyer) situated on almost 41 beautiful acres. This gorgeous property features the master with vaulted ceilings with log accents in the ceiling. The upstairs has two more bedrooms with a large sitting room. The basement is set up as an in-law suite with tons of storage. The double car garage boasts lots of storage space or room for 2 cars. Mobile home not included in the sale of the property. (id:55499)
Exp Realty
1118 - 3 Greystone Walk Drive W
Toronto (Kennedy Park), Ontario
Luxurious Tridel Condo, Practical Layout 2 Split Bedroom, Oversized Balcony, 24 Hrs Gated Security in a Prime Location! Introducing A Stunning & Newly Painted 2 Br, 1 Bath Condo With Modern Updated Kitchen With New Cupboards w/ Stainless Steel Appliances, Quartz Countertops & Breakfast Bar. Spacious Living/ Dining Rooms w/ Hardwood Floors 7 pot Lights! As you Step Inside, You'll Immediately Notice The Modern Updates & Fresh Finishes Throughout. The Open Concept Living Area Is Bright & Airy, With Plenty of Natural Light Flooding In Through Large Windows. 1 Parking Spot and 1 Locker Owned. (id:55499)
Property.ca Inc.












