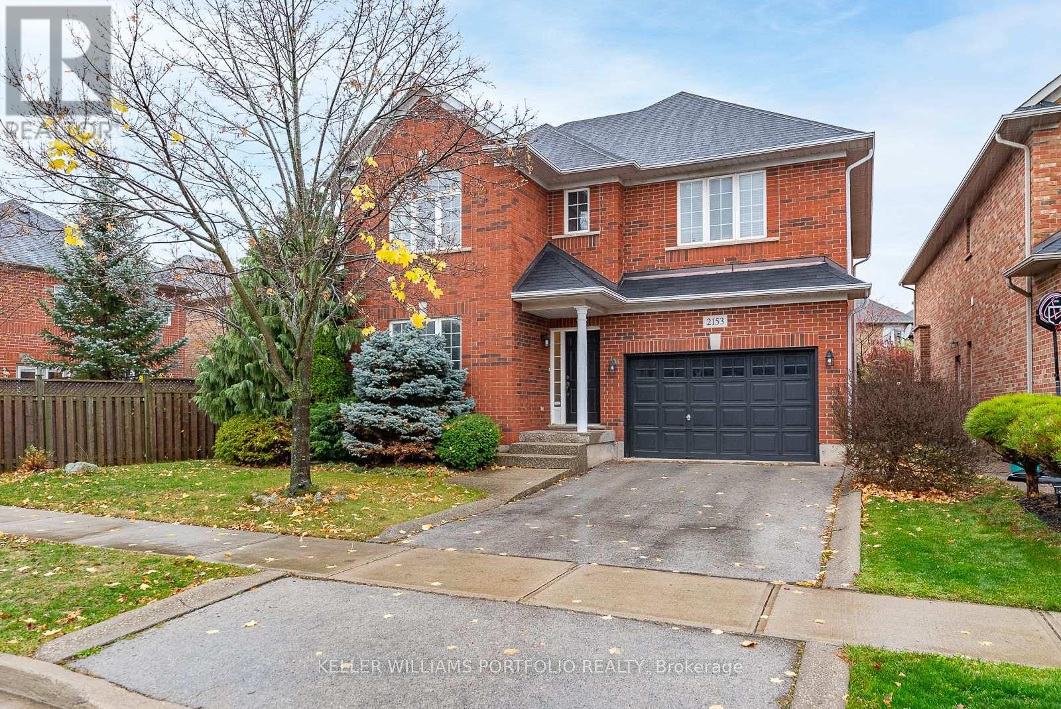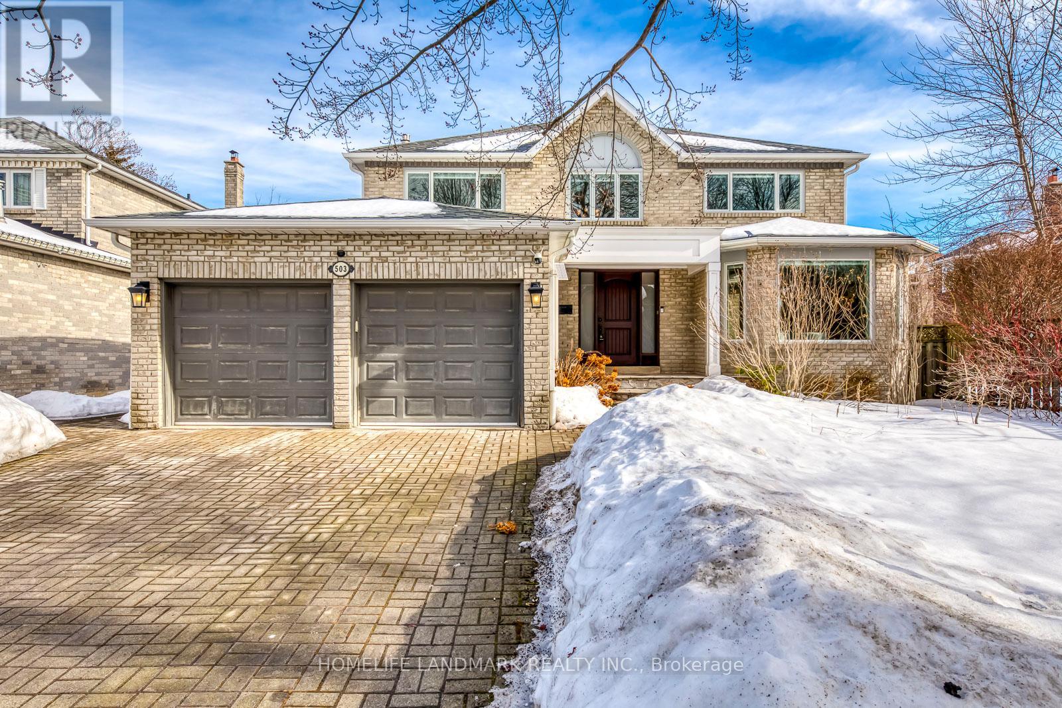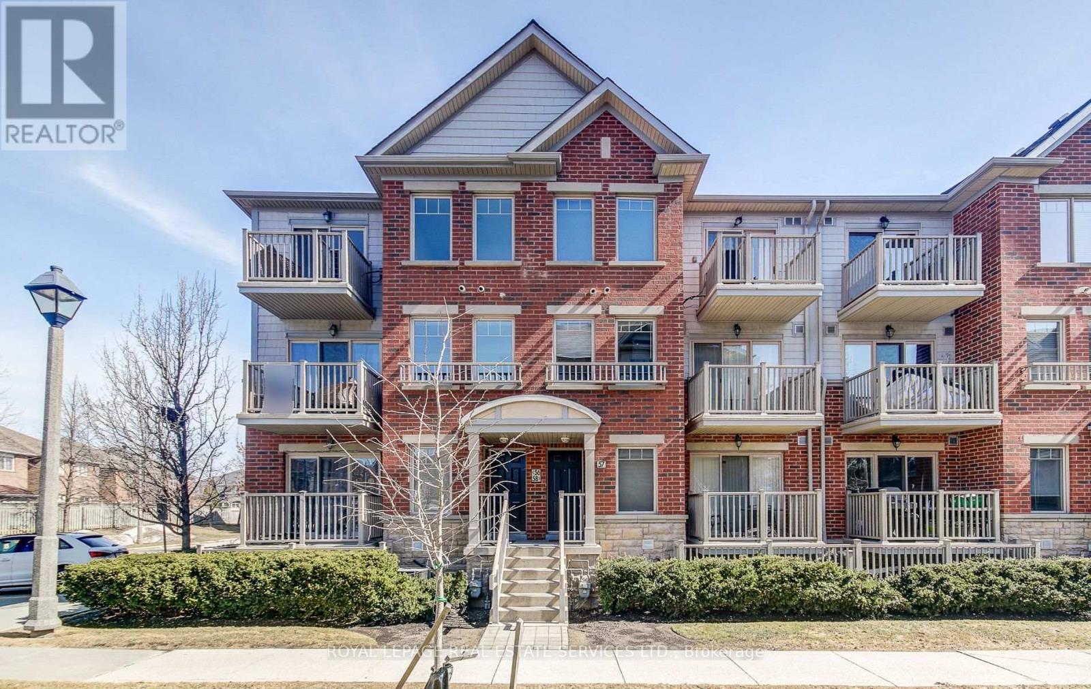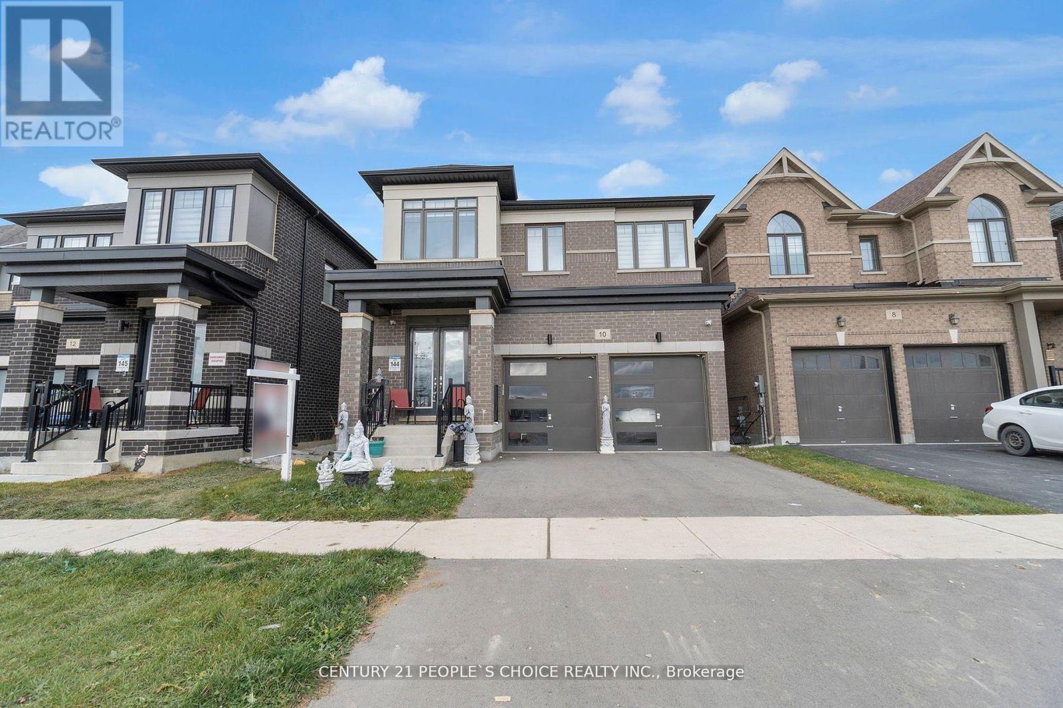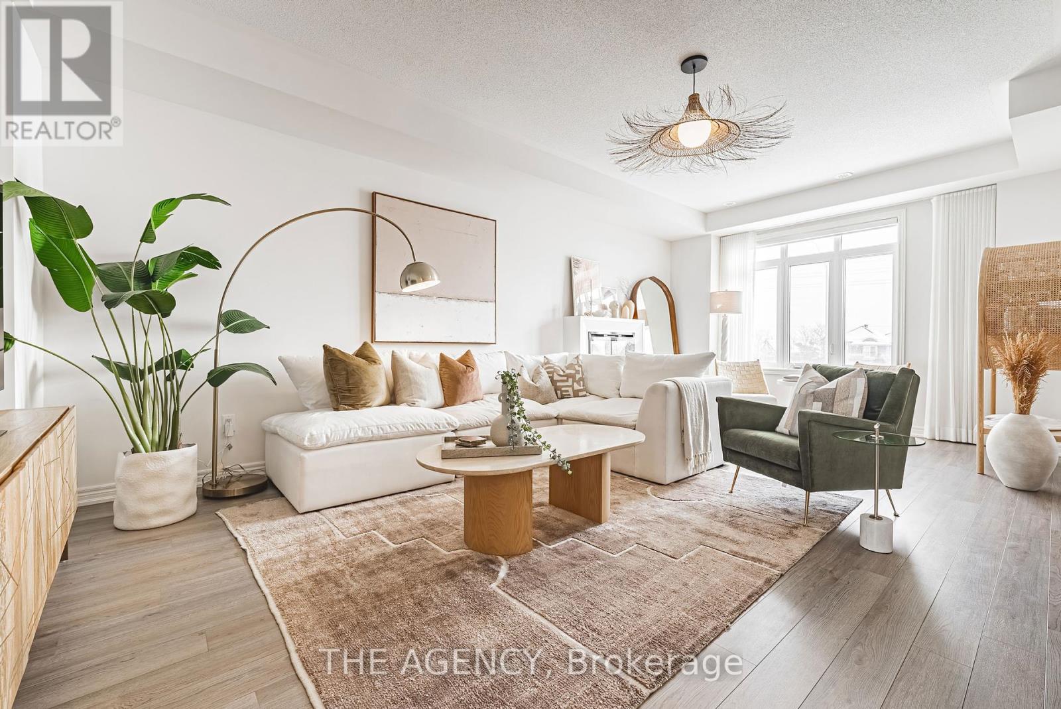2153 Meadowglen Drive
Oakville (1019 - Wm Westmount), Ontario
Gorgeous 3 bedroom detached House Located In Oakville's Sought-After Westmount Neighborhood! Walk To Schools, Beautiful Trails And Parks. Easy Access To Highway And Train. Family Room W/2 Storey Ceiling & B/I Bookcases. Gas Fireplace And Cathedral Style Window, Open Concept Kitchen, Wood Floors On Main Level. Laundry Conveniently Located On 2nd Floor. Beautiful Good Size Backyard W/ Deck, Direct Entry From Garage To The House. 1.5 garage space. (id:55499)
Keller Williams Portfolio Realty
503 Blenheim Crescent
Oakville (1011 - Mo Morrison), Ontario
Located in prime Eastlake, this elegant and well-maintained 4+2Bd4Bath2Garage family home sits on a mature lot with an oversized backyard, nestled in a family-friendly crescent. This gorgeous 4+2 bedroom, 4-bath executive home is in one of the finest neighborhoods in Oakville, within walking distance to some of the best private and public schools in Canada (eg:OT, Maple Grove PS, Linbrook), and just steps to parks, creeks, and trails. It features one of the most functional layouts in the area, with top-of-the-line appliances (Miele/Viking) and an expansive breakfast area. Hardwood floors run throughout the main and second levels, with updated hardwood stairs on all three levels. This home boasts bright, formal living and dining rooms, a cozy family room with a gas fireplace, and an updated modern kitchen with granite countertops and a breakfast area that leads to a new, large covered porch extending the fullwidth of the home. There are two gas fireplaces in the home, pot lights, and crown moldings in the main level's principal rooms. The second level includes an office and luxurious, upgraded bathrooms with porcelain tiles and glass showers. Close to everything: top rank schools, library, shopping, community center, and more! You can't miss it! (id:55499)
Homelife Landmark Realty Inc.
14 - 98 Brock Street
Oakville (1002 - Co Central), Ontario
Discover exceptional value in this fully renovated condo townhouse, perfectly situated in the heart of Oakville. Steps from the lake, marina, groceries, and all essential amenities, and within walking distance to downtown, this property boasts an unbeatable location.Inside, the home has been thoughtfully updated from top to bottom. The entry level features heated modern tile floors, while hardwood flooring runs throughout the main living areas. A vaulted ceiling in the living room enhances the sense of space and floods the living room, dining room, and kitchen with natural light. The kitchen is a chefs dream, showcasing sleek modern finishes and premium appliances, including a Miele induction cooktop, oven, panel-ready fridge, and dishwasher. A cozy balcony off the living room provides a sunny spot to relax and enjoy a refreshing cross breeze.The upper level includes three generously sized bedrooms and a beautifully updated bathroom with double sinks. On the lower level, youll find a convenient laundry room, abundant storage space, a brand-new furnace and air conditioning system, and access to your private backyard.This small, self-managed condo community ensures carefree living by handling all exterior maintenance, including the roof (updated in 2019), windows, balconies, and doors. Move in and start enjoying the coveted West Harbour lifestyle! (id:55499)
Royal LePage Signature Realty
1504 - 2093 Fairview Street
Burlington (Freeman), Ontario
Welcome to the Prestige model, a stunning 15th-floor east corner unit that offers lake views and an abundance of natural light. With approx 837 sq. ft., with a wrap around balcony, this carpet-free condo features 2 BR, 2 full baths & 9-ft ceilings, creating a spacious and airy feel. The unit includes in-suite laundry for added convenience, and condo fees cover heat, and water.Residents enjoy luxurious amenities, including an indoor pool with a hot tub and sauna, a fully equipped gym, a basketball court, and a movie theatre. For those who love to entertain, the building offers multiple party rooms and an outdoor terrace with a BBQ area. Bicycle storage is also available, catering to an active lifestyle.This condo includes 1 parking space & 1 locker. Located next to the GO Train Station, it offers seamless commuting options while being within walking distance of Burlingtons beautiful lakefront and vibrant downtown. Just move in and enjoy low maintenance condo living (id:55499)
RE/MAX Escarpment Realty Inc.
A110 - 3210 Dakota Common Heights
Burlington (Alton), Ontario
1 Bedroom Plus Den Ground Unit With Terrace. Open Concept Floorplan With Soaring 9 Foot Ceilings, Wide Plank Laminate Floors, Stainless Steel Appliances, Quartz Counters, Ensuite Laundry. Floor To Ceiling Windows provide Abundant Natural Light In The Unit. Building amenities include a gym, yoga studio, outdoor pool/terrace, sauna/steam room, party room, and pet wash station. (id:55499)
Real Estate Homeward
Lower - 3145 Countess Crescent
Mississauga (Churchill Meadows), Ontario
Fully Furnished! All Utilities included!! Beautiful And Fully Upgraded Brand New Professional 1 Bedroom Basement Apartment In The Heart Of Mississauga. Never Lived In Before! This Unit Comes Fully Furnished! Gleaming Laminate Flooring Through Out. Spacious Living/Dining And Bedroom. Large Open Concept Kitchen With Quartz Countertops And Stainless Steel Appliances. Tons Of Cabinet Space And Ample Storage. Very Bright And Spacious. Perfect For A Single Tenant Or A Young Couple. Gorgeous Upgraded Bathroom With Standing Shower Glass Door, Ceramic Floor And Quartz. Countertops. Fully Furnished, Includes Bed, Round Dining Table, Table Chairs, Appliances, Sofa,Tv, Dresser, Side Drawers. (id:55499)
Century 21 Innovative Realty Inc.
56 - 3250 Bentley Drive
Mississauga (Churchill Meadows), Ontario
Extensively Renovated Upper Level 2 Bedroom | 2 Bathroom | 2 Balcony Sunfilled Corner Condominium Townhome. Tons Of Natural Light With North And West Exposure. Enjoy A Brand New Open Concept Kitchen Including All Cabinetry, Appliances (Dishwasher And Washer Dryer - 2024), Quartz Countertops, Plumbing And Backsplash, Sink, Plumbing Fixtures, All Trim And Light Fixtures. Extra Large Kitchen Countertop With Room For Five To Six Bar Stools. Extra Large Coat Closet/Pantry Beside Kitchen. Brand New Flooring, New Carpet On Stairs. Primary Room Ensuite Vanity & Toilet. Freshly Painted Throughout. 1 Surface Parking Space Included Steps From The Unit Door. Low-Low Maintenance Fees. Very Well Managed Condominium Corporation. Seller Is On The Board Of Directors. Living Area Comes With A Separate Area Which Is Perfect For A Home Office. Walking Distance To Shopping Plaza, Schools & More. Minutes Drive To 403, 407 & 401 Highways, Erin Mills Town Centre, Credit Valley Hospital, GO Station, Supermarkets. Recent Complex Improvements: Parking & Road Signs Painting (2025 Pending), Walkway Unit Paver & Stairway Repairs (2024), Security Cameras (2024), New Landscaping (2023/2024), Exterior Doors (2023), Playground Upgrades (2022). This Is Desirable Churchill Meadows Living! (id:55499)
Royal LePage Real Estate Services Ltd.
10 Tweedhill Avenue
Caledon, Ontario
Welcome to 10 Tweedhill Ave 5 Bedrooms detached home comes with 4 washrooms built by Yorkwood Homes Spruce Model Elevation C 2885 Sq/F as per builder floor plan.** This Home Features Over 100K In Upgrades From Builder**. 10Ft Ceiling On Main Floor, 9Ft On The 2nd, 8Ft Doors, Den On Main Floor, Double door entry, double car garage, entry to the house from garage, porcelain tiles in foyer, backsplash in kitchen, breakfast bar, unspoiled basement waiting for your imagination, second floor laundry for your convenience, Oak Staircase Along With Upgraded Rail Handle & Iron Pickets, Quartz Countertops, 5'' Hardwood floor Throughout the house***. No Homes Being Built In Front Along With A Development Of A Soccer Field, 2 Basketball Courts, Cricket Field & A School. **EXTRAS** 2 Stainless steels fridges, Gas stove,B/I Dishwasher, Washer, Dryer, Cac, 2 Gdo, all window coverings, all elf's. (id:55499)
Century 21 People's Choice Realty Inc.
525 Dundas Street E
Oakville (1010 - Jm Joshua Meadows), Ontario
Welcome to this stunning freehold executive townhome in desirable North Oakville with over $45000 in luxury upgrades. Offering over 2000 sq. ft. of beautifully designed living space, plus a ready-to-finish basement for extra storage or recreation. This modern home features 4 bedrooms, 4 bathrooms, 2 Private balconies and a double garage with parking for 4 vehicles. Designed for peace, comfort, and zen, this home is more than just a place, it's your sanctuary. From the moment you walk through the door, youll feel a sense of calm wash over you.The bright, open-concept living and dining area is flooded with natural light from large windows, offering stunning sunrises. Picture yourself sipping your morning coffee as the golden rays fill your space. for added convenience, the family room, breakfast area, and primary bedroom feature automated shades The upgraded gourmet kitchen boasts premium stainless steel appliances, a gas stove, elegant two-tone cabinetry, and modern brass finishes. The high-end quartz countertops extend seamlessly into a full quartz backsplash, while the large waterfall island is the perfect spot for gathering with family and friends. The breakfast area leads to a spacious deck perfect for evening relaxation, weekend BBQs, and intimate gatherings. With a gas line installed, hosting outdoor get-togethers has never been easier. The inviting family room offers a cozy ambiance with a large window and stylish wall-mounted electric fireplace. Additional upgrades include automated shades, modern flooring, custom light fixtures and premium hardware finishes. Located in a prime North Oakville community, this home is just minutes from major highways (403 & 407), scenic trails, top-rated schools, grocery stores, shops, and restaurants. This is your chance to own a beautifully designed modern home that offers not only style and function but also a true sense of serenity because you deserve a home that feels as good as it looks. (id:55499)
The Agency
20 Bushmill Circle
Brampton (Fletcher's Meadow), Ontario
Brand New Legal two Bedroom Basement Apartment with One Full Washroom, one Parking, Separate Entrance and separate laundry for basement unit . Excellent Location on Wanless Dr and Credit view Road , easy access to MPN Go Station , Park , Schools .A Must See Legal basement with lots of light and everything is new. Please provide Rental Application, Credit Report, Employment Letter. Tenant Pays 20 % Utilities (id:55499)
Homelife/miracle Realty Ltd
505-507 Marlee Avenue
Toronto (Yorkdale-Glen Park), Ontario
Prime Investment Opportunity in Yorkdale-Glen Park! Welcome to a highly sought-after commercial and residential mixed-use property in the vibrant Yorkdale-Glen Park community. This prime location is just a 5-minute walk from Glencairn subway station, minutes drive from highway 401, and only two subway stops from Yorkdale Shopping Mall-offering unbeatable convenience and accessibility. The property features: -Ground Floor: Currently tenanted by a thriving women's clothing store, providing a steady income stream. - Upper Level: A spacious 3-bedroom, 2-bathroom residential apartment, also tenanted month to month, offering additional rental income. The surrounding neighbourhood is undergoing rapid transformation, with numerous condominium developments underway or planned, further enhancing the area's growth and value potential. This property presents an incredible opportunity for investors and builders alike, whether you're looking for short-term returns or long-term growth. Don't miss out on this rare find in one of Toronto's most dynamic and up-and-coming neighbourhoods! **EXTRAS** *****VTB available at a rate lower than Big Five banks***** Seller is RREA. Please see disclosure form on attachment (id:55499)
Mehome Realty (Ontario) Inc.
35 Marta Crescent
Barrie (Ardagh), Ontario
UPSCALE HOME IN ARDAGH WITH LUXURIOUS FINISHES, A WALKOUT BASEMENT & BACKING ONTO EP LAND! Nestled on a quiet, family-friendly street in the sought-after Ardagh neighbourhood, this striking 2-storey Grandview Abbey II model boasts over 3,400 sq ft of upscale living space designed for comfort and style. Every detail makes a statement, from its grandeur curb appeal and charming brick and stone façade to the covered front porch and double car garage. Discover open-concept principal rooms with 9-ft ceilings, pot lighting, and high-end modern finishes. The stunning kitchen is a true showstopper, showcasing quartz countertops, travertine backsplash, an expanse of rich-toned cabinetry, and a centre island with seating - flowing into a bright breakfast area with a double garden door walkout, plus a separate formal dining room. The inviting family room features a gas fireplace with a floor-to-ceiling stone surround that adds warmth and charm. The lavish primary retreat upstairs includes a walk-in closet and a spa-like 4-piece ensuite with a soaker tub and an oversized walk-in shower. The partially finished walkout basement presents incredible in-law suite potential, complete with a kitchenette, spacious rec room, home gym, and a newly remodelled bathroom with dual vanity and a glass-enclosed shower. Set on a pie-shaped lot backing onto mature trees and environmentally protected land, it offers privacy and a beautiful natural backdrop. Enjoy easy walking access to nearby schools, parks, and scenic trails. With thoughtful design, upscale finishes and a coveted location, this is a rare offering youll be proud to call home! (id:55499)
RE/MAX Hallmark Peggy Hill Group Realty

