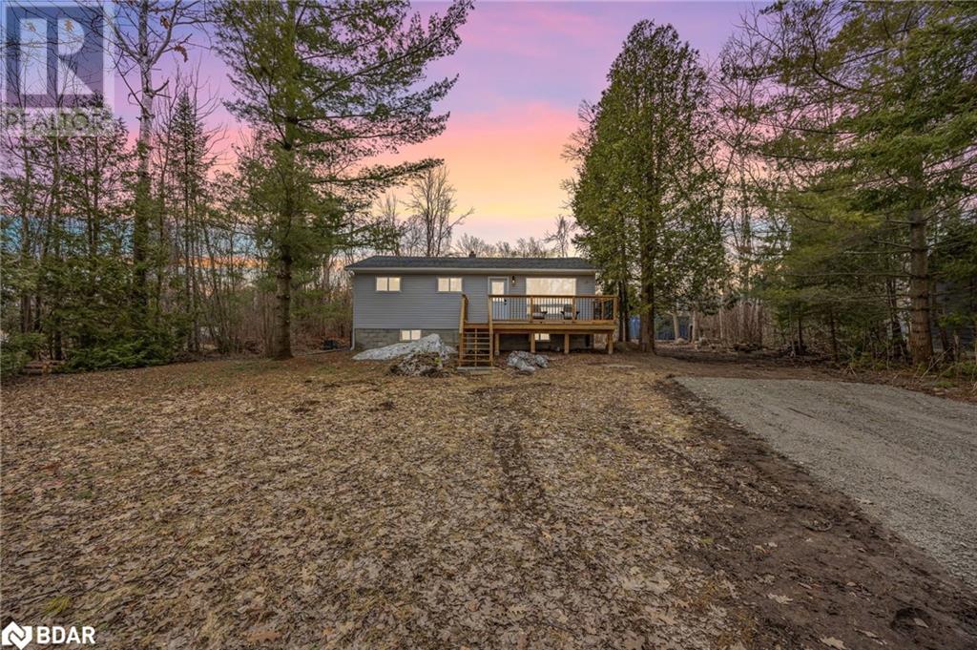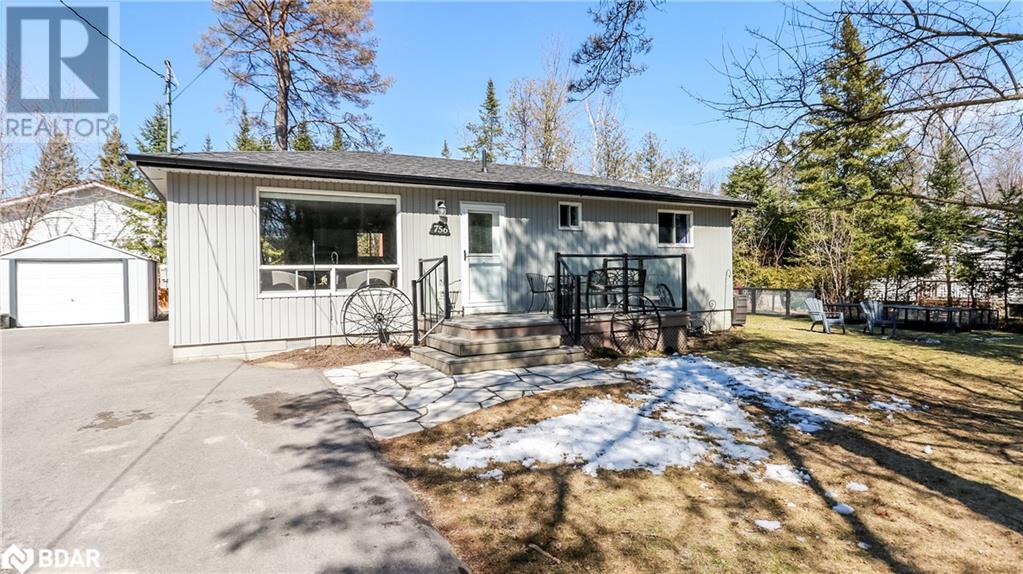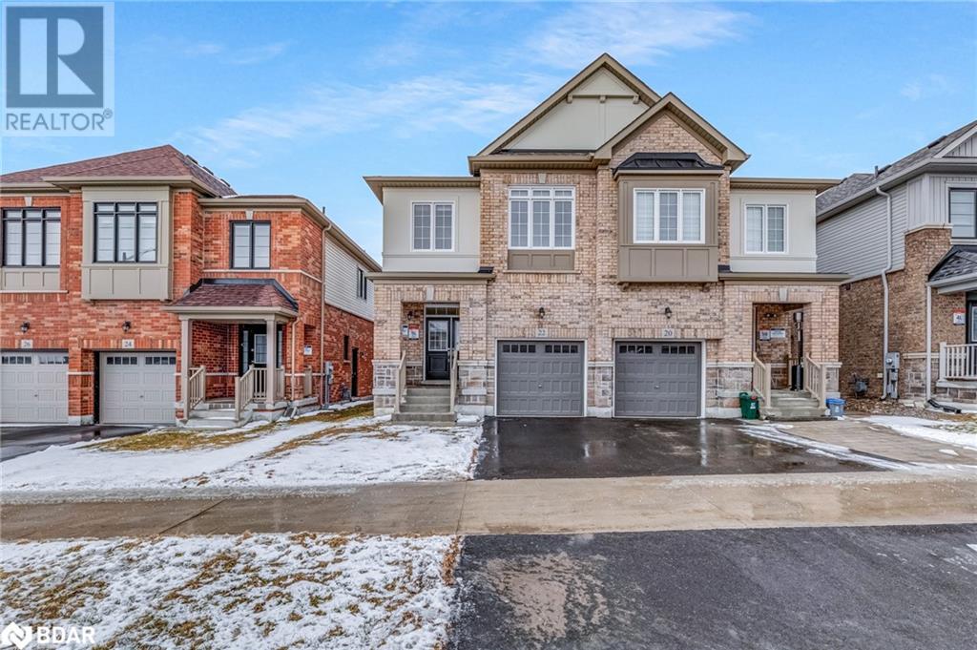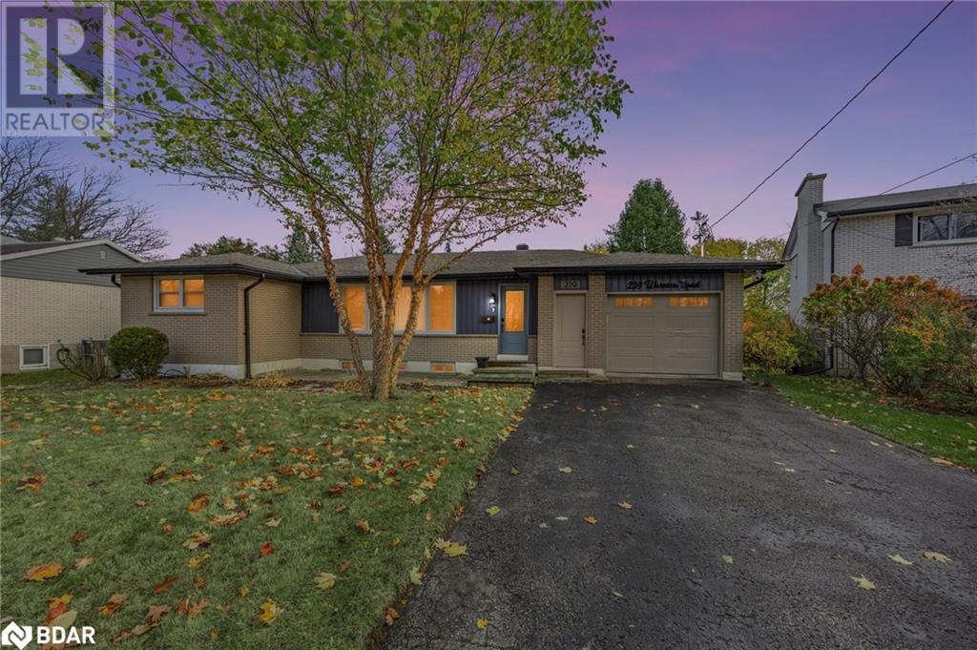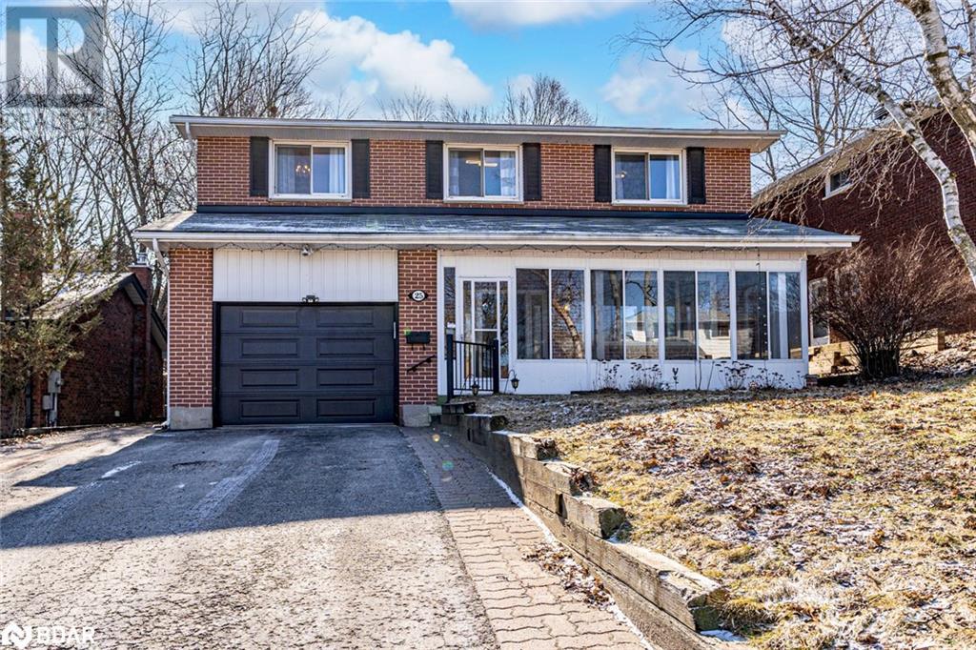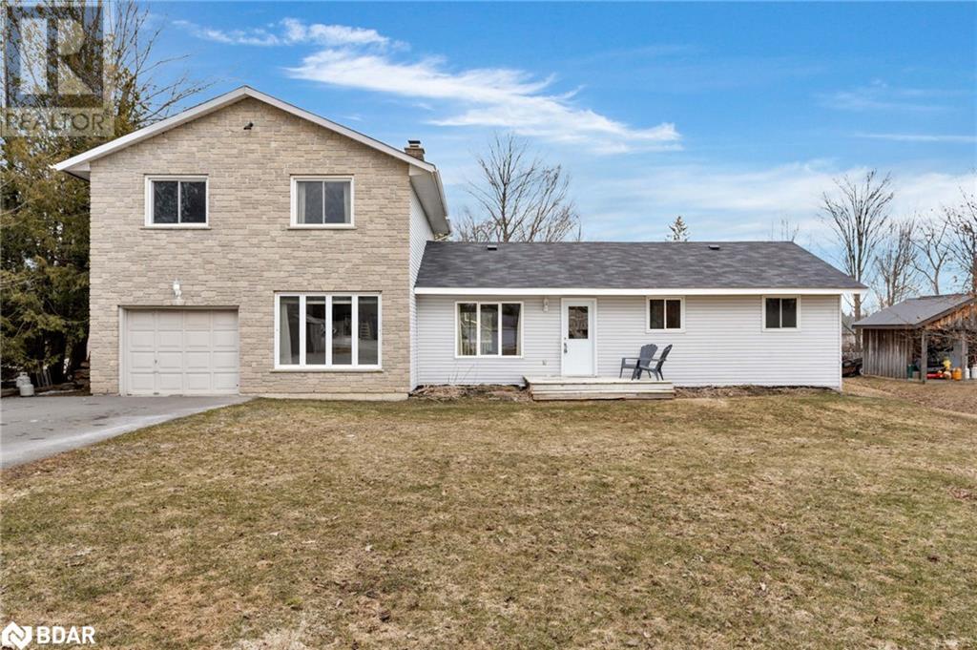185 Silver Birch Cres Crescent
Port Mcnicoll, Ontario
**Stunning Renovated Bungalow Steps away from Georgian Bay** Get ready to fall in love with this spectacular bungalow, perfectly nestled just steps away from the breathtaking beaches of Georgian Bay! This home is a true gem, boasting a a timeless kitchen design with gleaming quartz countertops, brand new stainless steel appliances, and an eye-catching tile backsplash that will inspire your inner chef. Experience ultimate convenience with a cleverly hidden main floor laundry, and unwind in one of the three spacious bedrooms, each designed for comfort and relaxation. The designer bathroom, adorned with elegant porcelain tile, adds a touch of luxury to your daily routine. Host unforgettable gatherings in the inviting living room or on the custom-built front yard deck, where you'll enjoy stunning lake views that will leave your guests in awe. The partially finished basement is a versatile space, perfect for an extra bedroom and bonus room tailored to your needs. This home is loaded with brand new upgrades, including a furnace, hot water tank, electrical panel, appliances, and a sleek asphalt shingle roof. Situated near the vibrant Patterson Park, you'll have endless opportunities for outdoor adventures right at your doorstep. With easy access to amenities, parks, highways, and scenic walking trails, this location offers the perfect blend of excitement and tranquility. Don't miss your chance to own this incredible home—contact us today to schedule your private viewing!*some pictures virtually staged (id:55499)
Century 21 B.j. Roth Realty Ltd. Brokerage
756 Roberts Road
Innisfil, Ontario
Impeccably maintained and renovated carpet free bungalow just steps to Lake Simcoe and Innisfil Beach Park. Bright, open layout featuring living/family room with cozy gas fireplace, kitchen and dining area with sliding glass doors opening out to a private deck where you can enjoy your morning coffee. The partially fenced yard offers a garden shed and a separate, larger 12' x 16' storage shed. A short walk down the street takes you to the beach at Innisfil Beach Park where you can enjoy the view or go for a swim in Lake Simcoe! Newer shingles, soffit, fascia, eavestroughs, and vinyl siding. Gas hookup for BBQ. Convenient on-demand hot water system saves space and money. Enjoy your next chapter in this beautiful waterside neighbourhood! (id:55499)
Sutton Group Incentive Realty Inc. Brokerage
22 Greer Street
Barrie, Ontario
Welcome to 22 Greer Street, a Stunning Great Gulf-built home offering modern upgrades, in a prime location. ThisSemi-Detached Gem features 4 Bedrooms designed to feel open and roomy, delivering the experience of a much larger space in a sought-after newly built community. Step inside into a bright, open-concept layout filled with natural light featuring 9' ceiling sand hardwood flooring on the main level and upper hallway. The modern kitchen is designed for both style and function, boasting stainless steel appliances, quartz countertops, a spacious island, and soft-close cabinetry, perfect for entertaining and everyday living.The primary suite offers a spacious walk-in closet and a spa-like five-piece ensuite, complete with a Soaker tub, glass shower, and dual-sink vanity. Thoughtfully designed, this home includes a separate side entrance leading to an look-out unfinished basement which includes a bathroom rough-in and 200 AMP electrical service, making it ideal for a future income / in-law suite or personalized living space.Additional Highlights include Double-Door Entrance; Garage w/ Inside Entry; High Speed Fibre Optic Internet; Potential forIncome Property in Basement; Move-in ready with premium finishes/upgrades * see attached feature sheet.Quick Access to Barrie South GO Station (2min Drive or 15min Walk) perfect for commuters! Also located near all the amenities you could ask for! Shopping/Grocery (Costco, Walmart, Sobeys, Zehrs), Restaurants, Schools, Parks, Golf, Highway 400 and a short drive to Friday Harbour. Please note that property has been virtually staged - see virtual tour for additional photos/video (id:55499)
Exp Realty Brokerage
239 Warnica Road
Barrie, Ontario
Welcome to the sought after Warnica neighbourhood of Innishore in South East Barrie. Your bright and modern updated - open concept bungalow with 5 beds (2 up, 3 down) plus space for an office or gym off garage with separate entrance makes this home perfect for a home business or many opportunities, Modern kitchen with separate eat in dining leading to outdoor deck with pergola and your amazing private backyard. Lower level includes second family room, storage, 3 more beds and a second full washroom plus a pool table to enjoy. This is a Wonderful Home for first time home buyers, growing families, professionals, or anyone wanting to right size. 1.5 car garage with EV plug-in and ample parking in driveway for 3 cars. This gorgeous home sits on a exclusive fully fenced 75 x 200 sized property with mature trees with many perennials and a garden shed- ideal for a future pool or just enjoy the perfect privacy it currently gives all year round. Centrally located with accessibility to the GO, shopping, waterfront -downtown Barrie, top immersion schools, all amenities, transit, and steps to GO and Yonge Street plus minutes to 400 to make life simple for commuting. Welcome to your new home and enjoy estate like living with great neighbours in the city. **Some photos are virtually staged to show potential of room dimensions and furniture placement in some rooms.** (id:55499)
Pine Tree Real Estate Brokerage Inc.
6 Collins Lane
Springwater, Ontario
INDULGE IN LUXURIOUS LIVING AT THIS BREATHTAKING, TURN-KEY CUSTOM ESTATE HOME! Tucked into an exclusive estate enclave just minutes from Snow Valley, golf courses, hiking trails and outdoor adventure, this custom-built bungalow offers nearly 4,000 sq ft of refined living on a premium lot backing onto EP land. The immaculate stone exterior, manicured landscaping, and expansive interlock driveway with parking for six lead to a three-car garage, delivering exceptional curb appeal. The lavish open-concept layout impresses with soaring ceilings, crown moulding, California shutters, rounded corners, pot lights, built-in speakers and hardwood flooring. The chef’s kitchen is thoughtfully appointed with high-end stainless steel appliances, including a gas range and built-in oven, quartz countertops, and slow-close drawers, all seamlessly connected to a living room with a custom wood mantle and gas fireplace. Offering dual closets and a spa-inspired five-piece ensuite with a jetted tub, glass-enclosed shower and dual vanity, the spacious primary bedroom is a true retreat. Main floor laundry offers garage access and includes a newer washer and gas dryer. The fully finished walkout lower-level adds incredible flexibility with three additional bedrooms, a large rec room with a gas fireplace, two full bathrooms, bonus rooms, ample storage, and a walk-up from the garage. Step outside to a covered deck, covered swim spa and interlock patio, all framed by nature in complete privacy. Just a short drive to Barrie’s north end for shopping, dining, Georgian Mall and daily conveniences. An exceptional offering in a coveted natural setting—crafted for those who value space, sophistication, and effortless access to outdoor adventure year-round. (id:55499)
RE/MAX Hallmark Peggy Hill Group Realty Brokerage
25 Marshall Street
Barrie, Ontario
STYLE, SPACE & SERIOUS KITCHEN ENVY IN THE HEART OF ALLANDALE! This one’s got all the character, style, and functionality you’ve been waiting for - set in an established neighbourhood just minutes to the lake, beach, GO Station, schools, trails, Allandale Rec Centre, shops, and even a park with a playground and skating rink just a short walk away. The curb appeal is dialled in with a paved driveway (no sidewalk!), black shutters, an oversized garage with high ceilings and extra storage, plus an enclosed front porch that doubles as the perfect mudroom drop zone. Step into a bright, multi-level layout where sunlight pours through large windows and design details pop at every turn. The fluted wood accent wall in the living area brings warmth and style, while the kitchen is an absolute showstopper, think crisp white cabinetry with some glass fronts, gleaming brass hardware, subway tile backsplash, stainless steel appliances, generous counter space, and a massive island made for gathering. Four roomy bedrooms offer flexibility for family, guests, or that dreamy main floor office setup. Downstairs, the rec room invites cozy nights in with a gas fireplace, powder room, and loads of storage. Out back, unwind or entertain on the large deck under the shade of mature trees. There’s personality in every corner of this #HomeToStay - and it shows! (id:55499)
RE/MAX Hallmark Peggy Hill Group Realty Brokerage
26 Orwell Crescent
Barrie, Ontario
Welcome to this beautifully crafted all-brick, two-story detached home located in Barrie’s highly desirable west end – a vibrant, family-friendly neighborhood surrounded by top-tier amenities. Just steps to Lampman Lane Park & Community Centre, you’ll love the nearby playgrounds, splash pad, tennis courts, and more. Conveniently close to Lampman Plaza, public transit, Allandale Waterfront GO Station, RVH Hospital, and Hwy 400 – everything you need is truly within easy reach. This spacious home features 4+2 bedrooms, 4 bathrooms, and a bright open-concept layout designed for modern living. The main floor includes a cozy family room with a gas fireplace and a stylish kitchen with quartz countertops, ample cabinetry, a large island, gas stove, and new stainless steel appliances (2022). Walk out to the expansive backyard oasis, complete with a deck and pergola – ideal for entertaining or relaxing outdoors. Additional main floor highlights include hardwood flooring, main floor laundry, and generous living and dining areas. Upstairs, the primary bedroom offers a walk-in closet and a private ensuite. The fully finished basement with separate entrance (2021) provides excellent in-law suite potential, featuring a recreation room, wet bar, two bedrooms, and a full bathroom. Recent upgrades include: front porch enclosure (2024), bathroom renovations (2024), water softener (2023), select windows (2023), kitchen appliances (2022), backyard deck (2022), and roof (2021). This home blends comfort, functionality, and style in a prime location – the perfect choice for families or investors seeking a move-in-ready home with versatile living space. Don’t miss your opportunity to own a gem in one of Barrie’s most established communities! (id:55499)
RE/MAX Hallmark Chay Realty Brokerage
219 Cox Mill Road
Barrie, Ontario
CHARACTER-FILLED BUNGALOW WITH SPACIOUS LIVING & A DREAMY BACKYARD! This beautifully updated bungalow sits on a 75 x 200 ft prime corner lot in a mature neighbourhood, offering stunning curb appeal with a stone patio entryway, fragrant rose bushes, a charming bird bath, and a beautifully landscaped front yard. The fully fenced backyard is a private retreat with mature apple, cherry, and serviceberry trees, a stone fire pit area, a spacious shed, and a raised English garden filled with hostas, hydrangeas, peonies, Rose of Sharon bushes, and fresh herbs. Inside, over 1,800 square feet of bright and airy open-concept living space features hardwood floors, a striking cathedral ceiling in the living room, and elegant pot lights. The chef’s kitchen is designed for cooking and entertaining with high-end appliances, a large island, tile floors, ample workspace, and a double-door walkout to the backyard. The spacious and private primary retreat includes a walk-in closet and a modern 3-piece ensuite. With everything on one level, this well-loved home is filled with charm, character, and thoughtful updates, making it perfect for effortless living. Ideal for both relaxation and entertaining, the indoor and outdoor spaces are designed to host gatherings with ease. Located just minutes from Wilkins Beach, waterfront trails, excellent schools, shopping, and dining, this move-in-ready property offers the ultimate in comfort, convenience, and style! (id:55499)
RE/MAX Hallmark Peggy Hill Group Realty Brokerage
2411 Southwood Road
Gravenhurst, Ontario
REMARKABLE RETREAT WHERE REFINED LIVING MEETS THE NATURAL BEAUTY OF MUSKOKA ON NEARLY 90 PRISTINE ACRES! Set against an awe-inspiring Muskoka backdrop, this breathtaking property offers nearly 90 acres of tranquil, wildlife-rich land accented by multiple ponds, total privacy, and trails winding through a forested landscape, and it borders approximately 100 acres of crown land for even more seclusion. Tucked away from the road, this beautifully updated bungalow spans over 1,500 sq. ft. with an open-concept layout, soaring wood plank cathedral ceilings, engineered hickory hardwood floors, and updated fixtures. The stylish kitchen shines with white cabinetry, Cambria countertops, a herringbone tile backsplash, stainless steel appliances, and a waterfall-edge peninsula with seating. Just off the kitchen, the dining room presents a built-in sideboard with drawer storage and a matching Cambria countertop. The living room is a showstopper with massive windows overlooking the pond, a cozy wood stove, and a walkout to a deck. The primary bedroom offers access to a private deck and includes a remodelled ensuite finished with modern accents and heated flooring. Convenient main-floor laundry adds everyday ease with an upgraded washer and dryer. Outside, the property is surrounded by a nicely maintained lawn and mature gardens enhanced by an in-ground sprinkler system, with frequent wildlife sightings, including swans, ducks, beavers, deer, moose, and bears. A newer carport, detached garage, and driveway parking for 10+ vehicles ensure ample room for family and guests. Additional features include an updated HRV unit, newer A/C, high-speed internet availability, and a 10 kW generator that offers peace of mind and uninterrupted power, ideal for remote work. Located just a short drive from dining, shops, schools, and medical services and close to popular local attractions - this is a once-in-a-lifetime opportunity to own a property that's as stunning as it is serene! (id:55499)
RE/MAX Hallmark Peggy Hill Group Realty Brokerage
80 Daphne Crescent
Barrie, Ontario
FAMILY-FRIENDLY LIVING WITH SPACE, STYLE AND A BACKYARD TO LOVE! Welcome to this fantastic raised bungalow located in a quiet, family-oriented neighbourhood in North Barrie. Offering easy access to schools, Ferris Park, shopping, dining, and Highway 400, this home is just minutes from Georgian Mall, Little Lake, Kempenfelt Bay, and downtown Barrie. The exterior features standout curb appeal with a modern mix of siding and classic brick, oversized front windows, and a covered entry. Inside, enjoy a bright and functional layout with an open-concept kitchen, dining, and living area filled with natural light and warm modern finishes. The main floor includes three bedrooms and a full four-piece bath, while the lower level offers a fully finished two-bedroom in-law suite with its own entrance, separate laundry, upgraded insulation, fireproofing, and stylish updates. Step outside to a large, fully fenced backyard with mature trees, a garden shed, gazebo, and a cozy fire pit area - perfect for gatherings or quiet family evenings at home. With an attached garage, parking for five vehicles, and recent updates including the furnace, AC, shingles, and flat roof membrane, this #HomeToStay is ready to impress. (id:55499)
RE/MAX Hallmark Peggy Hill Group Realty Brokerage
99 Churchland Drive
Barrie, Ontario
Located in one of Barrie's desirable neighbourhoods - Holly community, this well-kept 3-bedroom backsplit offers a smart layout, curb appeal, and thoughtful updates throughout. Step inside to a bright and functional main level featuring a modern eat-in kitchen, direct garage access, and great flow for everyday living. The lower level is warm and inviting, with hardwood flooring, a cozy gas fireplace, and a walkout to the backyard deck and patio creating a perfect secondary living space. Just off the living room, you'll find a tucked-away office nook with a second walkout to the yard, offering flexible space for remote work or a hobby area. The laundry room is both stylish and practical, with custom built-in cabinetry that keeps things organized. Upstairs, you'll find three generously sized bedrooms and a refreshed 4-piece bathroom, all carpet-free for a clean, modern feel throughout.The fully fenced backyard is ideal for relaxing or entertaining, and the exterior has fantastic curb appeal. Located close to schools, parks, shopping, rec centres, and Highway 400, this home is ideal for commuters and those looking to settle in a friendly, established community. Whether you're a first-time buyer or looking to upgrade your space, this home offers a great opportunity to get into one of Barrie's most desirable family neighbourhoods. (id:55499)
RE/MAX Hallmark Chay Realty Brokerage
23 Greengables Drive
Hawkestone, Ontario
Welcome to your new home in the charming community of Hawkestone, just a stone's throw from the scenic shores of Lake Simcoe. This four-bedroom residence showcases a spacious layout on a generous lot, perfect for families or those seeking tranquility. As you step onto the main level, you are greeted by a bright and inviting kitchen, featuring a convenient island complete with breakfast bar seating, ideal for casual meals or entertaining guests. The airy living room showcases a beautiful double-sided wood fireplace, seamlessly connecting to the dining room, making it the perfect space for family gatherings. Enjoy effortless entertaining with direct access to the deck, where outdoor dining and relaxation await. This level also includes two comfortable bedrooms, a thoughtfully designed laundry room with ample storage, and a main 4-piece bathroom, ensuring ease and practicality for everyday living. Ascend to the upper level to discover two additional bedrooms, highlighted by a luxurious bathroom suite with heated floors. The primary bedroom offers double closets and hardwood floors. Outside, the property features a large paved driveway with parking for up to 8 vehicles, complemented by a single-car garage with interior access and two garden sheds for additional storage. (id:55499)
Revel Realty Inc.

