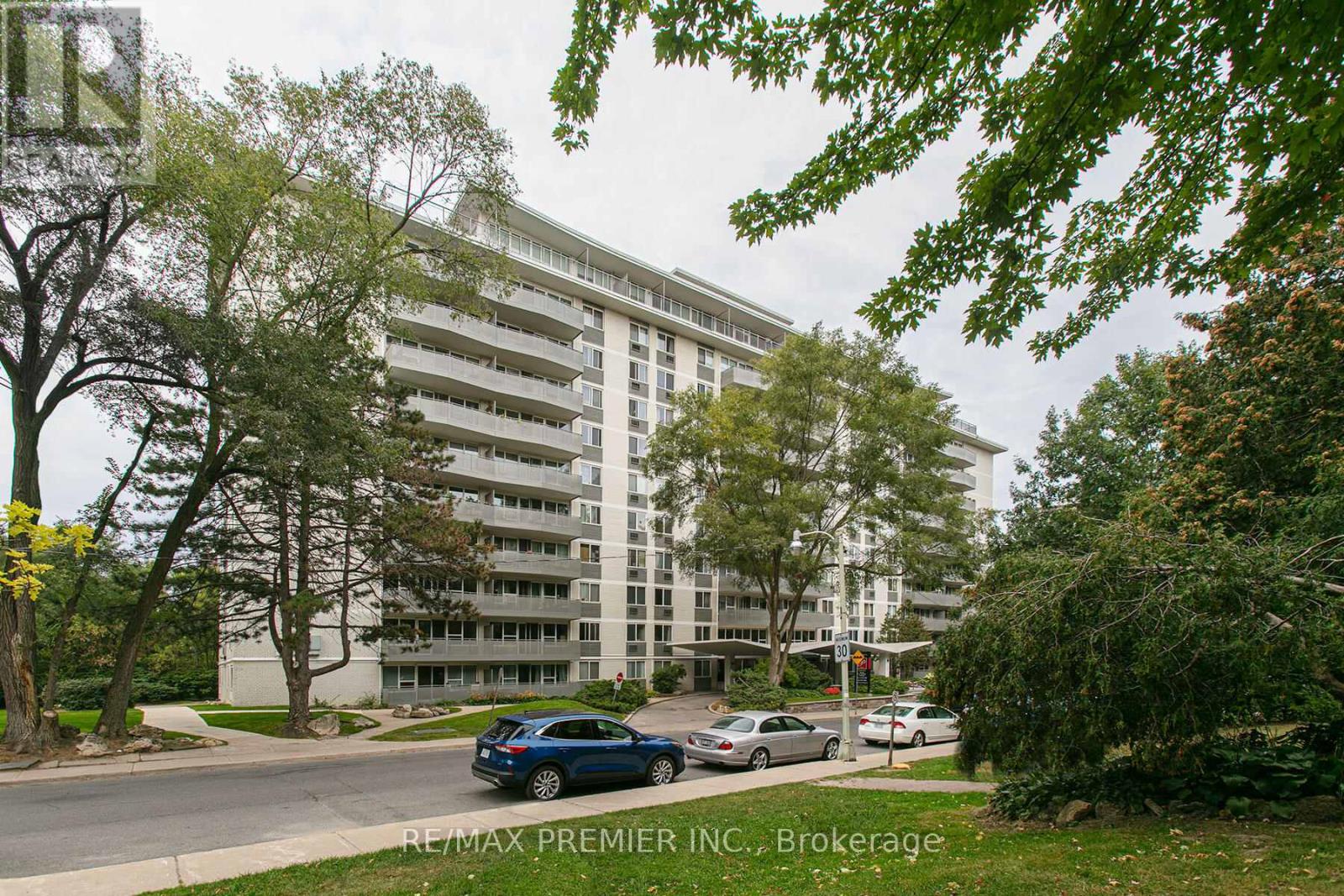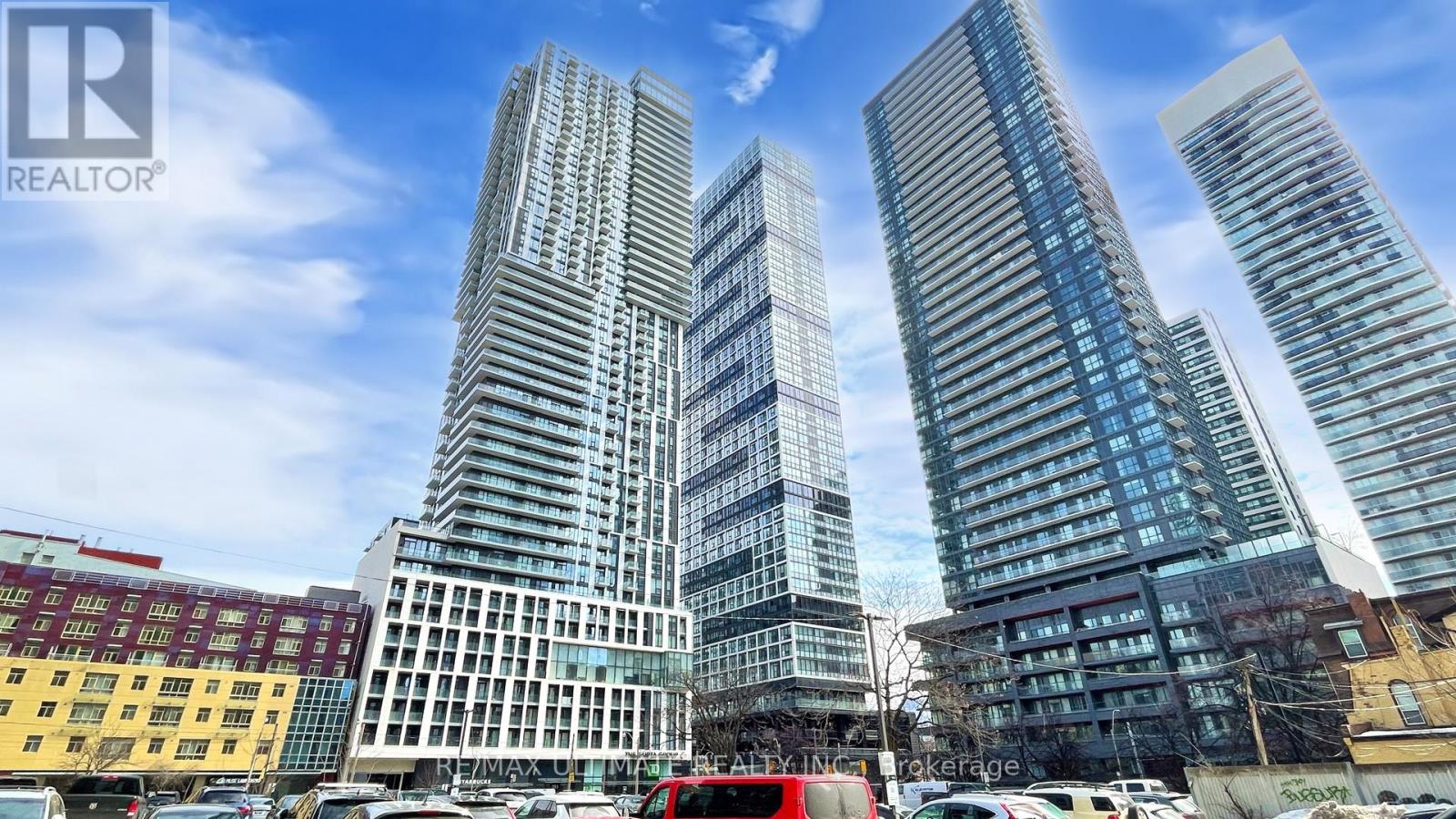Unit #108 - 1555 Kingston Road
Pickering (Town Centre), Ontario
Welcome to Unit 108 in the heart of Pickering! This modern and bright townhome boasts a west-facing orientation, allowing plenty of natural light to flow in. The open-concept main floor features a stylish kitchen with stainless steel appliances, upgraded backsplash, and quartz countertops, including a breakfast bar overlooking the combined living and dining areas. Enjoy having a walkout to a private courtyard, perfect for entertaining. With two generously sized bedrooms, including a primary suite with a 3-piece ensuite and custom built-in closet, this townhome offers both comfort and convenience. Located close to the mall, highways, grocery stores, and transit (id:55499)
Revel Realty Inc.
208 - 630 Greenwood Avenue
Toronto (Greenwood-Coxwell), Ontario
Close proximity to DVP and Steps to TTC Greenwood Station at the gorgeous pocket of Danforth & Greenwood. Under 10 minutes to the beaches. Very functional layout in the heart of Danforth. Building amenities include Party Room, Gym, Rooftop Terrace. (id:55499)
Smart Sold Realty
1830 - 251 Jarvis Street
Toronto (Church-Yonge Corridor), Ontario
Spacious one bedroom plus den located within the heart of downtown Toronto. Den is large enough to be used as a second bedroom. Steps away from Toronto Metropolitan University, Eaton Centre, subway station, TTC, major hospitals and retail stores. Amazing facilities which includes; outdoor pool, rooftop terrace, BBQ, hot tub, party room, fitness centre, library, guest suites and many more! (id:55499)
Union Capital Realty
2112 - 1 Market Street
Toronto (Waterfront Communities), Ontario
Check Out That View! This 1 Bedroom + Den With Parking Has The Perfect Layout With 9' Ceilings, Floor To Ceiling Windows & UnobstructedViews Overlooking The City And A Great View Of The Lake! Den is big enough to be used as a stand alone office or to comfortably accommodate overnight guests. Bathroom includes both a standing shower & a tub. High End Finishes Include Hardwood Floors, Caesar Stone Counter W/ Under Mounted Sink, S/S Appliances. Large Oversize Balcony-The Perfect Spot For Entertaining. (id:55499)
Cityscape Real Estate Ltd.
1012 - 629 King Street W
Toronto (Waterfront Communities), Ontario
Step into this sun-drenched 626 sq ft. 1-bedroom suite at the iconic Thompson Residences on King West, offering the perfect blend of Modern Elegance and Urban Energy. Featuring 9-ft exposed concrete ceilings, floor-to-ceiling windows and hardwood floors, this residence is a statement in refined, minimalist design. This open layout is both functional and stylish, with built-in appliances, ample closet space, and sleek contemporary finishes throughout. Perfectly positioned in the centre of Toronto's premier nightlife and dining scene, you're steps away from renowned eateries, supper clubs, lounges, and entertainment venues. Enjoy the convenience of Starbucks downstairs, and Lavelle rooftop restaurant pool bar in the same building next door. Walk to the Financial District, The Well, Queen West, Kensington, Harbour Front, and parks, with 24 hour TTC at your doorstep. Live where luxury meets lifestyle - right in the pulse of downtown. Note: photos are from prior to current tenancy. (id:55499)
Harvey Kalles Real Estate Ltd.
212 - 760 Sheppard Avenue W
Toronto (Bathurst Manor), Ontario
Beautifully Built Torbel Condo- Veneto Model. This Spacious 875 Sq.Ft. Unit Is Warm & Welcoming, Complete With An Open Concept Design And Balcony. Location, Location, Location! Close To Schools, Shopping & Many Other Amenities. Hop Onto The TTC At Your Front Door. Take Advantage Of The Condo's Sauna, Exercise Room, And Rooftop Patio, Which Is Ideal For Entertaining & Bbq's **EXTRAS** Engineered Hardwood Flooring T/O, Granite Kitchen Countertops, All Elf's, Locker & Parking. Newer appliances (Fridge, microwave, washer, dryer) (id:55499)
Right At Home Realty
1209 - 252 Church Street
Toronto (Church-Yonge Corridor), Ontario
Brand New 1 Bedroom+Den and 2 bathroom unit. The Den has sliding door and can be used as a separate 2nd bedroom. Bright and spacious unit with floor to ceiling window, a modern kitchen. Close to Yonge/Dundas Square, Eaton Centre Shopping Mall, Toronto Metropolitan University. TTC Bus stop at doorstep. Quick walk to Dundas Station. (id:55499)
Homelife Landmark Realty Inc.
203 - 10 Shallmar Street
Toronto (Forest Hill North), Ontario
ONE MONTH FREE RENT! Newly Renovated spacious 2 bedrooms 2 bathrooms apartment in this quiet, family-friendly building in North Forest Hill community. Bright & Spacious, large windows bring in tons of natural light. Ideal for families or professionals working from home offers unbeatable value and all utilities (heat, hydro, water) are included! Quiet & Well-Maintained Building with on-site laundry and optional A/C (inquire for details). Steps to TTC, Eglinton West subway, shops, restaurants, parks, schools, and hospitals, Easy access to downtown Toronto live close to the action while enjoying a calm retreat. Great Building, Well-maintained with onsite laundry and optional A/C (ask for details). Parking available for $200/month. Don't miss your chance to live in one of Toronto's most desirable neighborhoods (id:55499)
RE/MAX Premier Inc.
1412 - 251 Jarvis Street
Toronto (Church-Yonge Corridor), Ontario
*Modern & Functional Studio Unit In The Heart Of Downtown Toronto *Bright East-Facing Suite W/ Floor-To-Ceiling Windows *9Ft Ceilings & Laminate Flooring Thru-Out *Combined Living/Kitchen Area W/ Walkout To A Private Balcony Offering Unobstructed City Views *Functional Layout W/ No Wasted Space *Modern Kitchen W/ Built-In Appliances, Quartz Countertops, Sleek Backsplash & Under-Mount Sink *Great Building Amenities: Rooftop Sky Lounge, Infinity Pool, Yoga Studio, Gym & More *Unbeatable Location: Steps To TMU (Ryerson University), Eaton Centre, Dundas Square & Subway Station **Walk Score Of 98 Everything At Your Doorstep ***1 x Locker On The Same Floor! (id:55499)
RE/MAX Ultimate Realty Inc.
1906 - 7 Bishop Avenue
Toronto (Newtonbrook East), Ontario
Bright And Spacious 1 Bdrm + Solarium In Luxurious Building With Direct Access To The Subway. Close To School, Theaters, Restaurants, Shops, Etc. 24 Hours Security, Guest Suites, Visitors Parking, Indoor Pool/ Gym, Sauna. Party Room And Roof Top Garden *** Great Building, Great Location, Great Unit *** The unit will be painted with lighter color before closing. (id:55499)
Royal LePage Terrequity Realty
1403 - 120 Homewood Avenue
Toronto (North St. James Town), Ontario
Welcome to The Verve Condominium at 120 Homewood Avenue spacious and stylish 1+Den unit featuring a sleek kitchen with quartz countertops, modern finishes, expansive open views, and a versatile den perfect for a home office or guest room. Ideally located in the heart of downtown Toronto, you're within walking distance to Wellesley & Shelbourne subway stations, U of T, Toronto Metropolitan University, and the Eaton Centre, with seamless access to shopping, dining, and entertainment. Enjoy resort-style amenities, including a rooftop outdoor pool with stunning city views, a fitness center, a yoga studio, party/meeting rooms, a 24-hour concierge, guest suites, and secure entry in a pet-friendly building. Whether you're a professional, student, or urban lifestyle enthusiast, this unit offers the perfect blend of comfort, convenience, and vibrant city living. (id:55499)
Homelife/miracle Realty Ltd
2806 - 89 Church Street
Toronto (Church-Yonge Corridor), Ontario
Discover this spacious 1+Den unit in the brand-new The Saint Condos, offering 698 sq. ft. of modern living. The den features a window and can easily be converted into a second bedroom and Let's not forget with unobstructed city and lake view. With floor-to-ceiling windows, this open-concept layout is bathed in natural light and offers stunning, unobstructed city views. The gourmet kitchen is designed for both style and function, featuring a sleek island, modern cooktop stove, and ample storage. Located in a prime downtown spot, just a 7-minute walk to Queen Subway Station, steps from TMU, and surrounded by the best city amenities. Limited-time offer until the end of March! Prepay for one year and enjoy one month of free rent....a massive savings you don't want to miss! Heat, High Speed Internet (id:55499)
Century 21 Percy Fulton Ltd.












