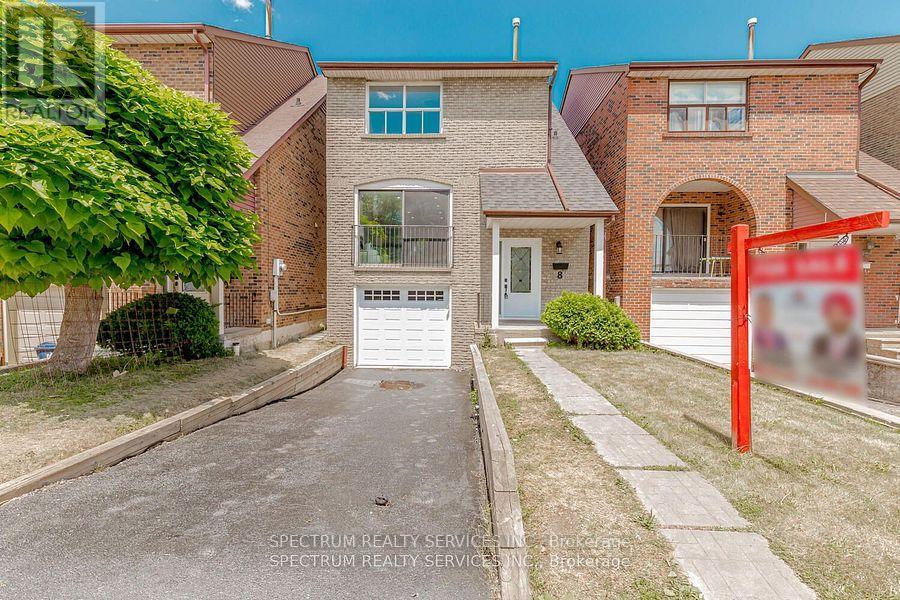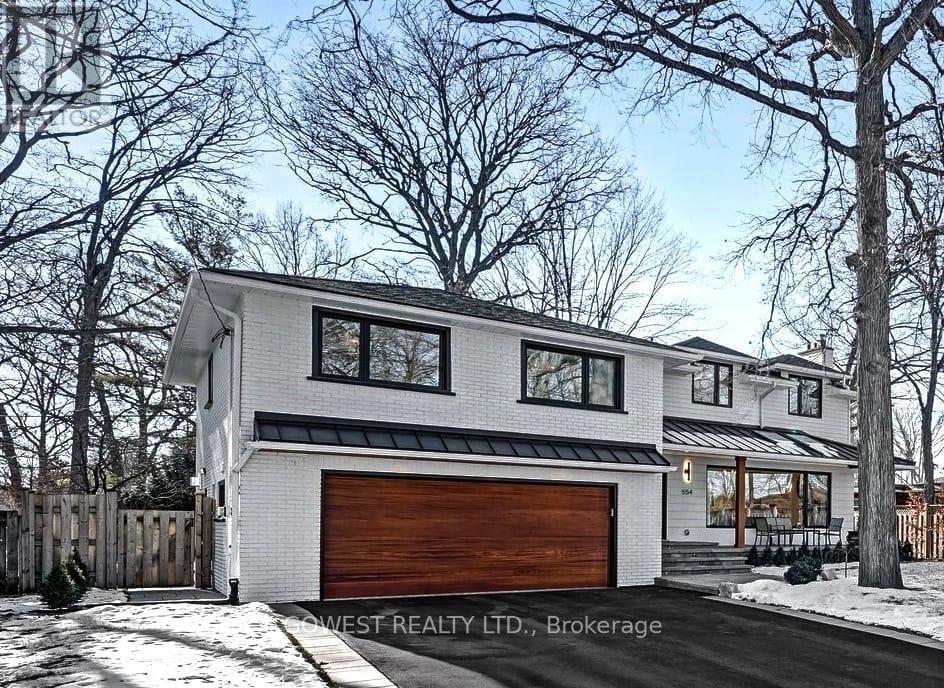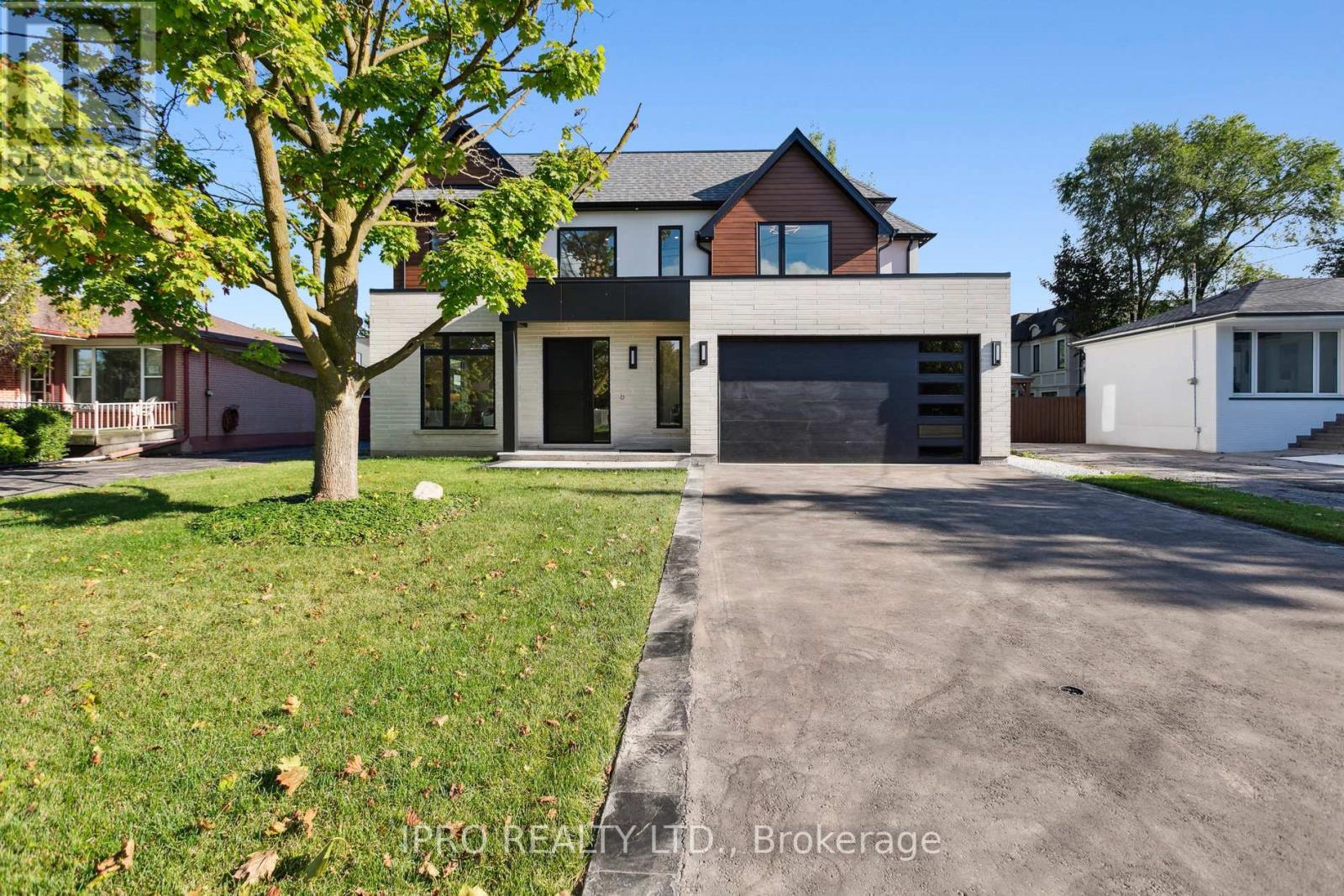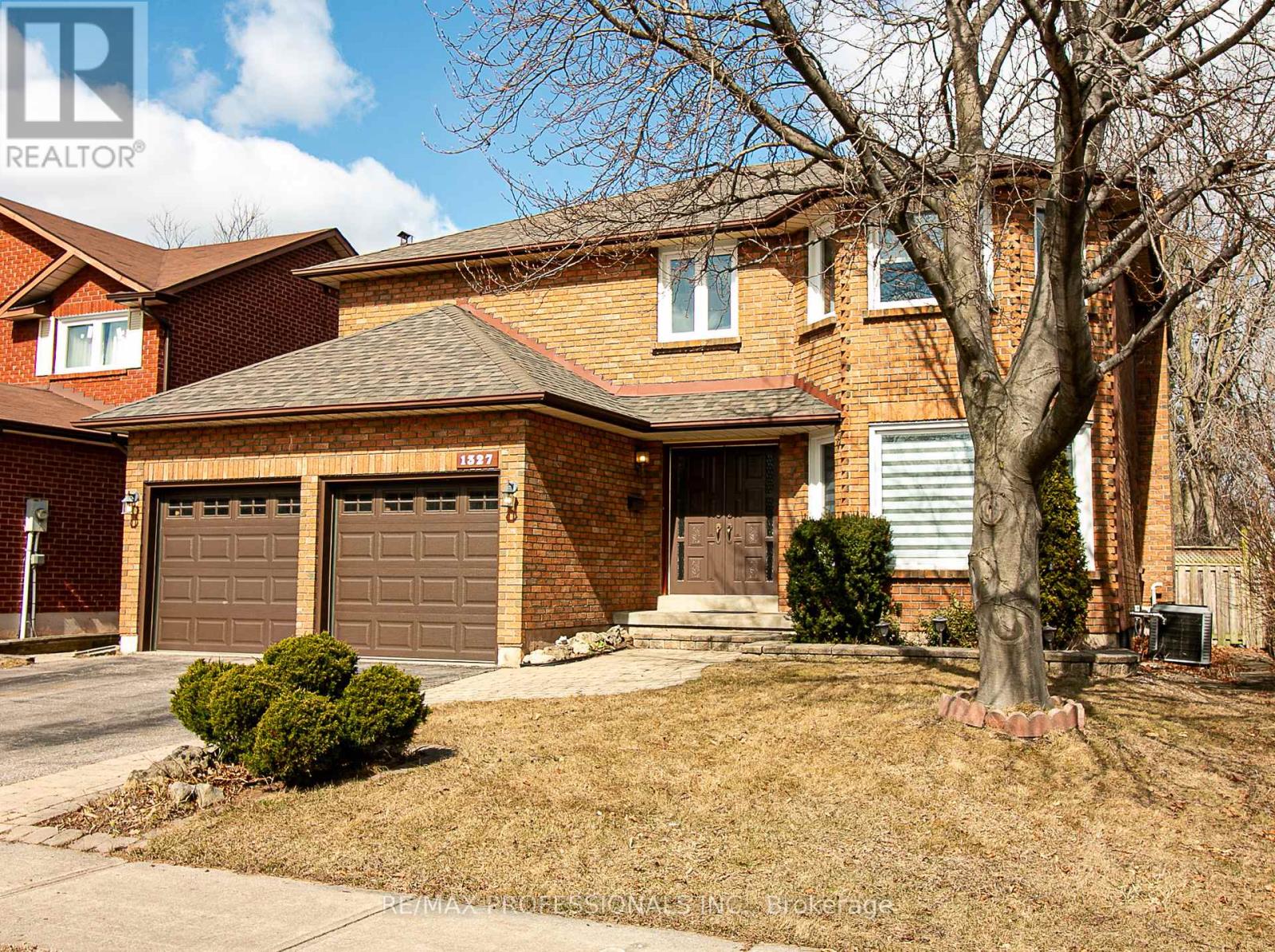2353 Sinclair Circle
Burlington (Brant Hills), Ontario
Welcome to this beautifully updated family home nestled in a quiet, sought-after neighbourhood perfect for growing families. Situated just steps from schools, parks, and transit with easy highway access for commuters this home offers both comfort and convenience in a warm, welcoming community. From the moment you arrive, the curb appeal is undeniable with lovely gardens, a stone interlock front porch, and a sleek modern front door with frosted glass that sets the tone for what's inside. Step into the bright and spacious living room, where soaring ceilings and a massive floor-to-ceiling window flood the space with natural light. A charming brick-surround fireplace adds character and warmth. Upstairs, the hardwood flooring continues throughout the family room and into the thoughtfully designed eat-in kitchen. Perfect for busy family life and entertaining, the kitchen features stone countertops, stainless steel appliances, ample cabinetry, a large island with built-in storage, a cozy dining area, and a stylish coffee bar with a beverage fridge. Walk out from the kitchen to your fully fenced backyard oasis complete with a wooden deck, pergola-covered patio, BBQ, and plenty of green space for kids to play. The upper level offers a private retreat in the spacious primary bedroom with a walk-in closet, fireplace, and a beautifully updated 3-piece ensuite. Three additional well-sized bedrooms and a 4-piece main bath provide space and comfort for the whole family. The finished lower level, with durable laminate flooring, offers flexible living space perfect for a rec room, play area, or guest retreat. This move-in ready home has been lovingly maintained and is ready to welcome its next family. Don't miss your chance to settle into one of Burlington's most family-friendly areas. (id:55499)
Royal LePage Burloak Real Estate Services
8 Norbrook Crescent
Toronto (West Humber-Clairville), Ontario
This beautifully renovated 3+1 bedroom, 4-bathroom detached home offers modern living in a highly sought-after neighborhood. Just steps from Etobicoke General Hospital, TIC, IRT, and Humber College, with easy access to Highways 27, 427, and 407, this hone provides convenience and connectivity. The finished basement with a separate entrance offers additional living space, perfect for extended family or rental potential. Large windows and a glass door flood the home with natural light, creating a bright and inviting atmosphere. A truly exceptional opportunity in a prime location! The property is currently tenanted, generating excellent rental income: $3, 600/month for the main level and $1,200/month for the basement, making it a fantastic investment opportunity with strong cash flow. (id:55499)
Spectrum Realty Services Inc.
Bsmt - 234 Hinton Terrace
Milton (1032 - Fo Ford), Ontario
***Legal Basement Apartment*** Two Large Bedroom Basement Apartment with Gorgeous Upgrades Including Laminate Floors, Porcelain Tiles, Pot Lights, Smooth Ceilings, Larger Windows, Mirrored Closets, Ensuite Laundry & Separate Covered Entrance with Concrete Walkway. Large Great Room Over Looking Modern Kitchen with Quartz Counters, Undermount Sink, Stainless Steel Appliances & Backsplash. Full 3pc Bathroom with Glass Shower, Quartz Counter & Porcelain Floor. Ensuite Laundry Room with Front Load Washer & Dryer. Apartment Comes with One Car Parking in the Driveway. (id:55499)
Century 21 Green Realty Inc.
554 Swann Drive
Oakville (1020 - Wo West), Ontario
Welcome to 554 Swann Drive, a gorgeous, beautifully renovated contemporary home ideal for family living. Nestled on a quiet tree-lined street with direct backyard access to Seabrook Park, the home is close to Oakville GO, the QEW, and the Lake. The home features a large, open living space, a new custom kitchen, and a large dining room. The kitchen flows into a spacious, bright family room with a fireplace and sliders to a private backyard with a patio. The bedroom level consists of three large bedrooms, one of which could be considered a second primary bedroom with its own ensuite bathroom and walk-in closet. You will love the spacious, private upper-level primary retreat, which features a sitting area, walk-in closet, and spa-like ensuite bathroom. Conveniently located on the upper level is a beautiful and spacious laundry room. The newly landscaped home features a large covered front porch, a new driveway and back patio and a renovated basement with a rec room and den (that could be a 5th bedroom), fireplace and a full bathroom. This multi-level family home is comprised of around 3,000 square feet of finished space including a full double-car garage with direct access to the home and lots of storage. The house looks absolutely amazing! Must be seen to be appreciated. **EXTRAS** Central Vacuum R/I (id:55499)
Gowest Realty Ltd.
610 - 2093 Fairview Street
Burlington (Freeman), Ontario
This beautifully designed 1-bedroom condo offers an open-concept living space, seamlessly blending the living, dining, and kitchen areas. The modern kitchen boasts sleek quartz countertops and stainless steel appliances. Step out onto the expansive 36.9 x 15 terrace, perfect for entertaining while enjoying picturesque views of the Escarpment. The spacious bedroom features custom blinds and a double closet for ample storage. Parking and a locker are included for added convenience. Located just steps from the GO Train Station, this prime location offers easy access to downtown Burlington, major highways, top-rated schools, and shopping. Enjoy resort-style amenities, including an indoor pool, state-of-the-art gym, basketball court, private movie theatre, BBQ lounge, outdoor exercise park, and stylish party rooms. Guest suites are also available for visitors. With Walmart Plaza just around the corner, you'll have groceries, household essentials, and dining options at your fingertips. A 5-minute drive to the highway, providing quick access to McMaster University, Hamilton General Hospital, and a short 30-minute drive to both Toronto and Niagara Falls. (id:55499)
RE/MAX West Realty Inc.
5336 Windermere Drive
Burlington (Appleby), Ontario
Welcome to this beautifully renovated family sidesplit, nestled on a quiet, tree-lined street in Burlingtons coveted Elizabeth Gardens neighbourhood. With over 1,680 sq ft of total living space, this home blends modern upgrades with everyday comfort. The main floor features laminate floors, pot lights, and hydronic in-floor heating throughout, with a sun-filled bay window, custom automatic blinds, and seamless flow from the living room to the dining area. The updated kitchen shines with stainless steel appliances, including a 2024 KitchenAid induction stove, subway tile backsplash, and a breakfast bar passthrough ideal for entertaining. Upstairs offers three spacious bedrooms each with blackout blinds, plus a spa-like 4-piece bath with a standalone tub and walk-in shower. The fully finished basement expands your living space with a cozy rec room, sleek second bathroom, and a laundry zone with 2025 Samsung washer, extra storage, and cold appliances. Step outside to a fully fenced backyard featuring a concrete & interlock patio, BBQ gas line, and new garden shed (2020)Additional highlights: smooth ceilings, fresh paint, upgraded interior doors, Ring alarm system, and exterior lighting for added peace of mind. Close to top-rated schools, parks, shopping, the lake, and major commuter routes, 5336 Windermere Drive delivers turnkey living in one of Burlingtons most family-friendly communities. (id:55499)
Royal LePage Real Estate Services Ltd.
67 King Street
Halton Hills (Georgetown), Ontario
The perfect multi-generational home in central Georgetown, located steps to the Georgetown GO is waiting for you! Enter through the front door and you'll find a landing with brand new flooring, leading to the separate living spaces, both with privacy entry doors. The main floors offers a functional family layout with 3 great-sized bedrooms 2 which hold oversized double closets, separate living and dining rooms, 4-piece bathroom and kitchen. The basement has been completely renovated recently and is flooded with natural light throughout from the large, above-grade windows. The lower living space holds 2 bedrooms, a beautiful eat-in kitchen with 2-tone cabinets and quartz countertops and topped off with a beautiful 4-piece bathroom. Outside you'll appreciate the large driveway with lots of parking and large backyard. Within walking distance to the GO station, shopping, schools and restaurants the location are just more amazing perks of this great property! (id:55499)
Royal LePage Meadowtowne Realty
2082 Bridge Road
Oakville (1020 - Wo West), Ontario
Exquisite Luxury Living in Oakville. Welcome to your dream home! This stunning 5 bedroom, 6 bathroom custom home, located in the prestigious Bronte West, redefines luxury living. Boasting more than 5000 sq. ft. of meticulously designed space, this residence offers the perfect blend of elegance, comfort, and modern convenience. As you enter through the grand foyer, you'll be greeted by soaring ceilings and an open floor plan that seamlessly connects the expansive living areas. The gourmet kitchen is a chef's paradise, featuring Fisher & Paykel appliances built-in fridge, custom cabinetry, and a spacious island, perfect for entertaining guests or enjoying family meals. Retreat to your luxurious master suite, which boasts a walk-in closet, fireplace, spa-like ensuite bath, creating a serene escape. Each additional bedroom is generously sized with an en-suite and jack n jill bathroom, large closets, ensuring comfort and privacy for family and guests. Step outside to your personal oasis, featuring a cozy covered patio with fireplace, ideal for hosting gatherings or unwinding after a long day. The property also includes an oversized double car garage, rough in for EV vehicle charger and parking for over 6 cars on the driveway. A finished basement with a wet bar, a powder room, a bedroom with ensuite and open recreation space, further elevating the luxurious lifestyle. Located in the heart of Oakville, this home is just minutes away from Coronation park, lakeshore, local amenities, top-rated schools, fine dining, shopping, or cultural attractions. With easy access to public transit, QEW and Bronte Go Station, the entire city is at your fingertips. Don't miss this rare opportunity to own a piece of luxury in Oakville. The house comes with full Tarion warranty. (id:55499)
Ipro Realty Ltd.
147 Settlers Road E
Oakville (1008 - Go Glenorchy), Ontario
Experience the allure of this pristine, newly constructed building from one year ago. Beautiful ravine view, south-facing townhouse flooded with tons of natural light. Boasting 4 spacious bedrooms, 3.5 bathrooms, and a double garage, this home features 9-foot ceilings on both ground and main floors. The open-concept design includes an inviting kitchen with stainless steel appliances, a breakfast area leading to a spacious deck, a convenient laundry room, and a capacious living area. The primary bedroom offers an ensuite bathroom and a walk-in closet, while three additional generously sized bedrooms and three full bathrooms complete this modern gem. Nestled in the final phase of East Preserve in north Oakville, this home is within walking distance of the esteemed Dr. David R. Williams Public School and the renowned White Oak High School. Easy access to major highways 403, 407, and QEW makes commuting a breeze. Close to shopping malls, Costco, etc. NO POTL fee, No Maintenance Fees. (id:55499)
Real One Realty Inc.
1327 Greenwood Crescent
Oakville (1004 - Cv Clearview), Ontario
Welcome to 1327 Greenwood Crescent, a stunning and modern two-storey home nestled on the border of Mississauga and Oakville. This renovated gem sits on a 150-foot pool sized lot, offering ample space for your family to enjoy and grow. Step inside this beautiful home and be greeted by 4 bedrooms, 4 washrooms, an open concept kitchen with skylit eat-in space and island seating, spacious living/dining areas, and a cozy family room complete with a coffered ceiling and linear fireplace. The perfect layout for entertaining guests or relaxing with your loved ones. Imagine hosting summer BBQs on the walkout patio, soaking in the hot tub under the stars.The Main floor Laundry /Mud Room accesses the Double Car Garage for convenience and storage, this home has everything a family needs. Recent upgrades on the upper level include newly renovated hardwood floors, doors, trim, and windows. Other features included are new kitchen and laundry room appliances. The washrooms have also been tastefully renovated with new flooring and fixtures. There is also an owned on demand hot water tank.Move right in and start making memories in this bright and modern turnkey property. (id:55499)
RE/MAX Professionals Inc.
54 - 2435 Greenwich Drive
Oakville (1019 - Wm Westmount), Ontario
Stunning 3-Storey Executive Townhome A True Gem in Luxury Living This exceptional, bright, and sunny 3-storey executive townhome offers an unparalleled blend of modern design and sophisticated comfort. The open-concept living and dining area is perfect for entertaining, with large windows that flood the space with natural light, highlighting the gleaming hardwood floors that run throughout. The spacious layout creates an inviting atmosphere, allowing for easy flow and flexibility in how you live and entertain.On the second floor, the elegant living and dining spaces seamlessly connect to a large set of glass doors, leading to a generous balcony that offers a serene escape ideal for relaxing with your morning coffee or enjoying the evening breeze. The expansive outdoor area provide sample space for patio furniture and plants, bringing an added sense of luxury and tranquility to this already stunning home.The third level of the townhome is designed with comfort in mind, boasting hardwood floors throughout. The large, sun-filled master bedroom is a true retreat, offering an abundance of space and natural light, creating the perfect sanctuary to unwind at the end of the day. The master suite also includes a spacious walk-in closet, providing ample storage space for all your wardrobe essentials.Every detail of this townhome has been thoughtfully crafted to combine luxury, functionality,and style. From the refined finishes to the spacious, airy layout, this home is designed for those who appreciate the finer things in life. Perfectly situated in a highly desirable area,this executive townhome offers the ideal balance of elegance, convenience, and comfort. Don't miss your chance to experience this exquisite property. (id:55499)
Sutton Group - Summit Realty Inc.
1421 Prince John Circle
Oakville (1004 - Cv Clearview), Ontario
Welcome to this stunning 4-bedroom, 2-story home located in the desirable Oakville Clearview neighborhood, now available for lease. Boasting a sleek, modern design, this home offers spacious living with contemporary finishes and a host of luxury features. Private backyard, minutes drive to highway, conveniently situated near essential amenities and just a short drive from Mississauga, you'll enjoy easy access to shopping, dining, and more. The basement is a true highlight, featuring a private movie theater for your entertainment. For added convenience, the property is also available with a fully furnished option, ensuring you settle in with ease. (id:55499)
RE/MAX Aboutowne Realty Corp.












