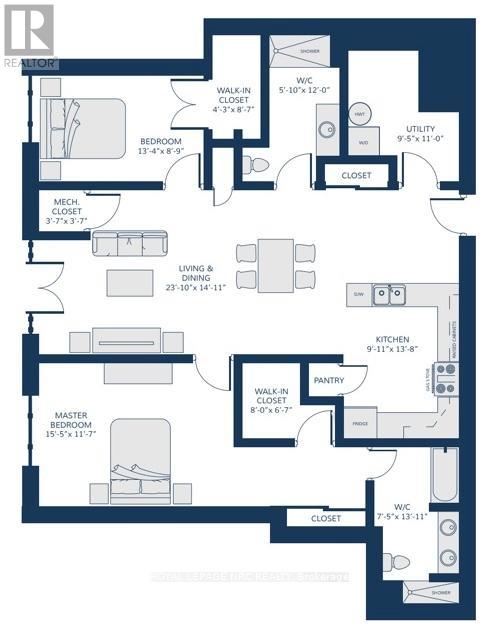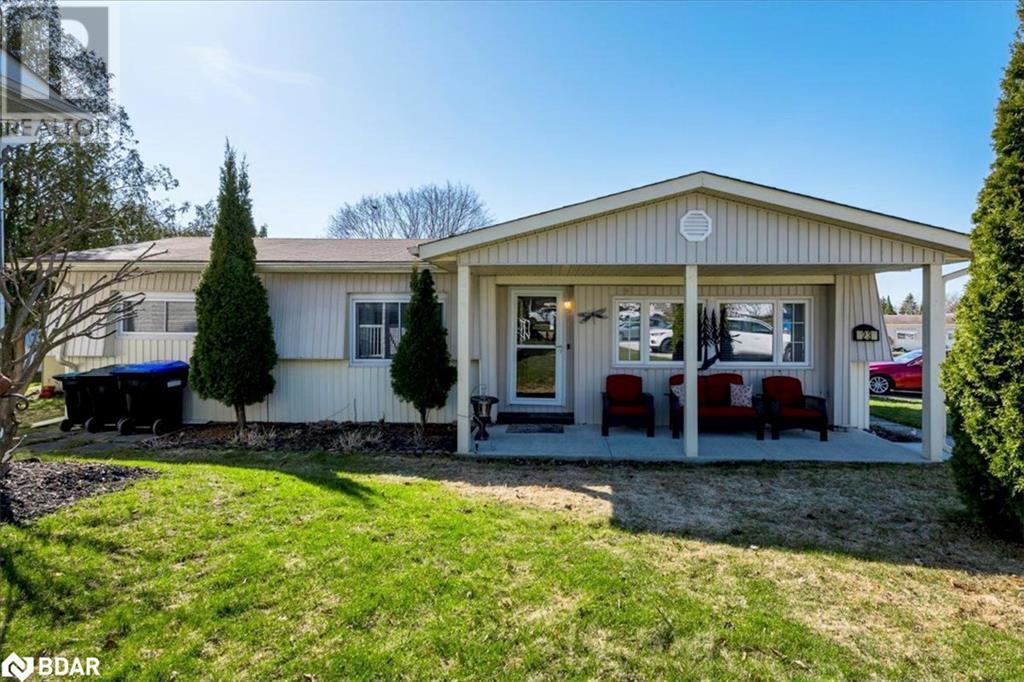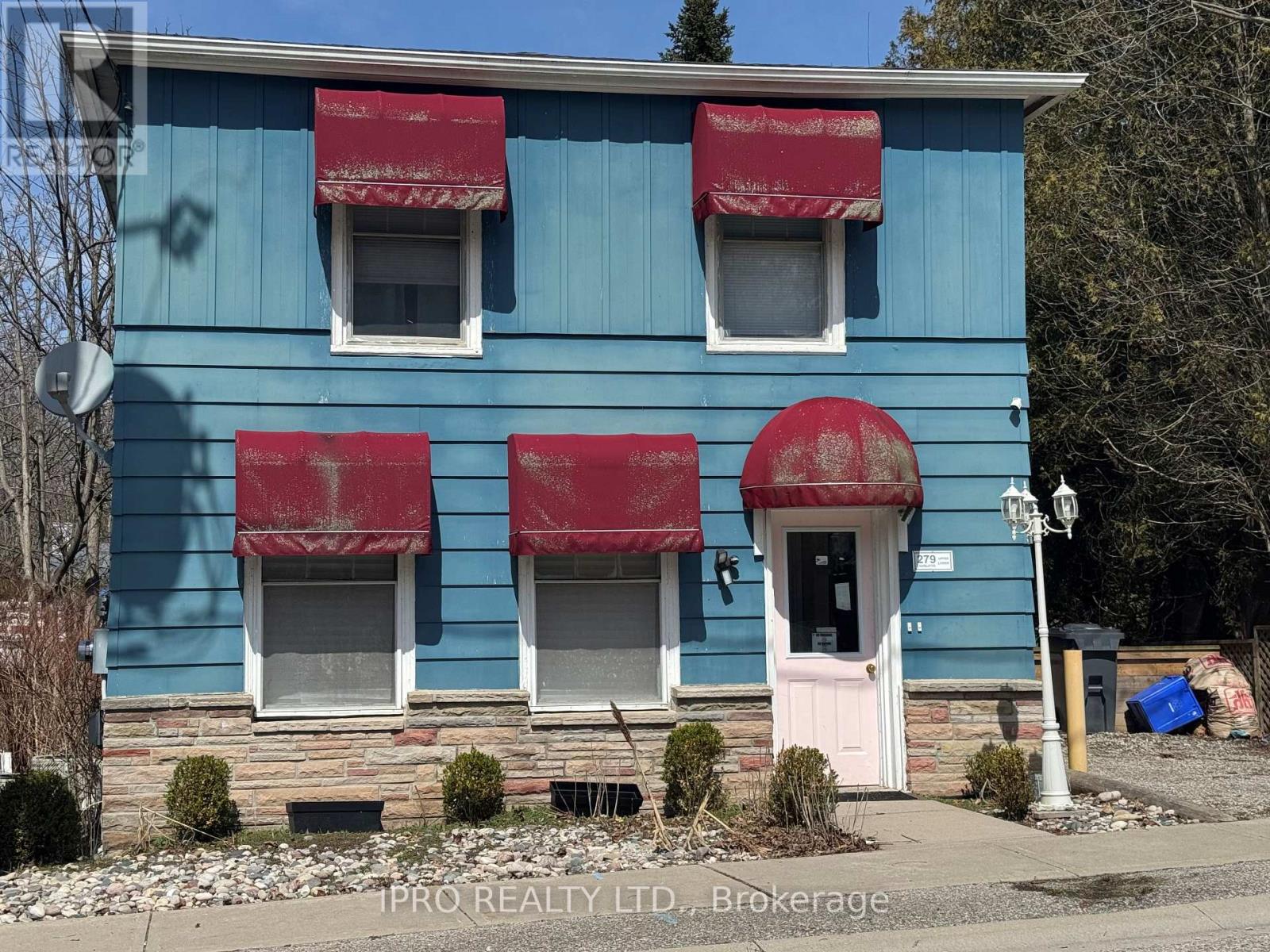1778 Parkhurst Avenue
London East (East H), Ontario
A Must See, You Will Be Surprised After Seeing The Size And The Potential Of This Huge 5 Bedrooms House. Which Sits On A Huge 82 ft x 155 ft lot With So Much Space Inside & Outside. Located In A Desirable & Quiet Neighborhood On A Quiet Residential Street, Minutes Away From Fanshawe College, Argyle Mall, Walmart, Bus routes and Kiwanis Park in East London's Argyle Neighborhood. Features Two Bedrooms On The Main Floor And 3 Bedrooms On The Upper Level Provide A Perfect Layout For Large Families Or Students. The Primary Bedroom On The Main Floor Has A 4 Pcs Ensuite Bathroom And A Big Closet. Extra Large Living Area With Big Windows And Very Spacious Kitchen Walkout To Backyard And Have Separate Big Dining Area. Upper Level Features 3 Big Size Bedrooms And A Big Storage Room. Huge Unfinished Basement Has A Potential To Make 3 to 5 Rooms. One Of The Entrance Can Be Used For Separate Entrance To The Basement. This House Has Potential To Make Multiple Units. Huge Driveway With 8+ Parking Spaces And Very Well Maintained Front & Back Yard. The Fully Fenced Backyard With 2 Storage Sheds And A Fire Pit. A Great Opportunity For Family And Investors. **EXTRAS** Main Floor Flooring (2024), Hot Water Tank & Washer 2024, Roof 2016, AC & Furnace Both Owned 2021 (id:55499)
RE/MAX Paramount Realty
415 - 600 North Service Road
Hamilton (Stoney Creek), Ontario
OMG what a view & convenient location! This spacious 1 + den with views of Lake Ontario, in sought after, Como Condos. This condo features luxury vinyl plank throughout, granite in the kitchen & bathroom, granite backsplash, extended upper kitchen cabinets, over-the-range microwave, built-in appliances, breakfast bar, nice sized bedroom with a very large walk-in closet and a spacious balcony to relax on as you look out onto Lake Ontario & the Toronto skyline. You'll love all the modern amenities Como has to offer, like the roof top patio where you can take in the gorgeous views of Lake Ontario, or play with your dog in the bark park or bathe it in the pet wash/spa. You'll also enjoy gardening in the community rooftop garden, entertaining in the party room or hanging out/working in the media room. Parcel lockers & bike storage is also available. The unit includes one underground parking space and one locker. Don't miss out on living in this newer building with all the modern flare & breathtaking views of Lake Ontario & the Toronto skyline. Located by Lake Ontario, QEW and the new upcoming go station as well as tons of amenities nearby. (id:55499)
Royal LePage NRC Realty
67 Braemar Drive
Brampton (Avondale), Ontario
Great Opportunity, Sale By Original Owners, 4 Beds & 3 Baths Double Story Detached House Situated On A Huge Corner Lot Of 120 X60 FT With So Much Space. Located 5 Mins Walk Away From Bramalea City Center In Desirable B Section. Main Floor Has A Big Living Room And Eat-In Kitchen With A Convenient Retractable Table & All Stainless Steel Appliances And Have Separate Dining Room With A Big Adjustable Window. Second Floor Features 4 Big Size Bedrooms and 2 Full Bathrooms. Primary Bedroom Has 4 Pcs Ensuite Bathroom & Big Closets, & Other 3 Bedrooms Have Big Windows & Closets And Second Bathroom At 2nd Floor Fulfills Your Family Requirements. Many Big Windows And Corner Lot Brings Abundance Of Sun Lights At All The Floors. Additional, Three Season Sunroom Provides Extra Space To Your Family. This House Has Strong Bones & A Lot Of Future Potential For Legal Basement And Along With A In law Suites. Huge & Full Basement With A Potential For A Separate Entrance And Have High Ceiling, It Is Ready For Your Personal Touch & Creative Ideas. Extra Large Double Car Garage With 30 AMP Electrical Panel. Large Driveway W/Total 6 Parking Spaces And Very Well Maintained Two Side Yards And 9 Feet Gate To Go A Fully Fenced Side Yard And No Sidewalk To Shovel The Snow. It Is Close To Schools, Transit, Parks And Mins Drive to Highway 410 And Go Station. Don't Miss Out On This Opportunity To Make This Your New Home In This Neighborhood! **EXTRAS** A Lots Of Upgrades (Upgraded Windows, Roof- 2022, Eavestroughs and Downspouts- 2022, AC & Furnace 2022, New Electrical Panel 2025, Paint 2025. (id:55499)
RE/MAX Paramount Realty
43 Bromley Crescent
Brampton (Avondale), Ontario
A Must See, Ready To Move In, A Beautiful & Fully Renovated 4 Level Side Split Detached Bungalow Situated On A Huge 50 X128 FT Lot With So Much Space Inside & Outside. Located In A Desirable & Quiet Neighborhood. Features 3+1 Big Size Bedrooms, 3 Newly Renovated Bathrooms. The Main Floor Welcomes You With A Bedroom With A Walk-Out To The Deck. You Will Be Amazed By Seeing The Tile Floor In The Foyer. An Open Concept Main Floor With A Huge Bay Window In The Living Room & An Upgraded Eat-In Kitchen with New Stainless Steel Appliances With A Walk-Out To Deck. The Primary Bedroom Has A 3 Pcs Ensuite Washroom And A Big Closet. Big Windows And 3 Patio Doors Bring In An Abundance Of Natural Light. A Finished Basement With A Separate Entrance And A Lot Of Storage & Future Potential. Large Driveway W/Total 5 Parking Spaces And Very Well Maintained Front & Back Yard. Walking Distance To Schools, Parks & Bramalea City Center, And Close To Go Station. That Could Be Your "Dream Home"! **EXTRAS** New Appliances- Fridge, Stove (Gas), Washer & Dryer (2022). A Lots Of Upgrades (Roof, Windows, Patio Doors, Bathrooms, and New Driveway) done in 2022. New Hardwood and Tile Floor & Potlights (2023) (id:55499)
RE/MAX Paramount Realty
44 Howard Avenue
St. Catharines (443 - Lakeport), Ontario
Welcome to 44 Howard Avenue in North St. Catharines! This home has been lovingly renovated over the past few years and is now a beautiful modern home! The home sits on a 60.01 x 76.21 lot in the established Lakeport Neighbourhood. 44 Howard Avenue offers open concept living on the main foor, perfect for entertaining friends and family. With a centre island, large living room and eat in kitchen, it offers everything you could want. Walk out through your patio doors to outdoor eating and living areas in this fully fenced in backyard. On the upper level, you'll find a large primary bedroom and 2 more spacious bedrooms. This level also features a completely renovated 4-piece bathroom with beautiful tile work. On the lower level you will enjoy a large open recreational room, perfect for an additional living space, games area and office. On this floor, you will also find a renovated 3-piece bathroom, a walk-out to the backyard and a dedicated laundry area. One step down from this level you will find an extra extra large storage area which also has the updated furnace and hot water tank. This home also offers updated shingles and central air. (id:55499)
Coldwell Banker Momentum Realty
51 Lakeshore Road
St. Catharines (437 - Lakeshore), Ontario
Client Remarks51 Lakeshore Rd Fully Renovated Home with a Mechanics Dream Garage Welcome to 51 Lakeshore Rd, a stunning, fully renovated bungalow that perfectly blends modern elegance with everyday functionality. Completed in 2018, this home offers high-end finishes, thoughtful upgrades, and a garage thats every car enthusiasts dream. Step inside to a bright, open-concept living space, where sleek porcelain tile flooring, glass railings, and recessed lighting create a modern yet inviting atmosphere. The custom Del Priore kitchen is a chefs delight, featuring high-gloss cabinetry, quartz countertops, built-in appliances, a wine fridge, and a spacious island illuminated by elegant pendant lighting - perfect for entertaining. Downstairs, the cozy family room features a modern fireplace surround, providing the perfect spot to unwind. Meanwhile, the main living area boasts floor-to-ceiling windows, filling the space with natural light and offering seamless indoor-outdoor flow. For automotive enthusiasts, this double-car garage is a showstopper. Complete with a vehicle lift, high ceilings, and professional-grade lighting, its the ultimate space for car storage, restoration, or hobby projects. Enjoy warm summer nights on the new rear deck (2023) or relax year-round in the private hot tub. The homes charming curb appeal, cedar shake accents, and a picturesque setting make every season feel special. Recent updates include PEX plumbing & updated wiring (2018), Brand-new A/C (2024). Move-in ready and designed for both luxury and practicality, 51 Lakeshore Rd is truly one-of-a-kind. Whether you're a car collector, modern design enthusiast, or someone who values quality craftsmanship, this home checks every box. Don't miss your chance - schedule your showing today! (id:55499)
RE/MAX Niagara Realty Ltd
206 Johnston Street
Port Colborne (875 - Killaly East), Ontario
Welcome to 206 Johnston Street! This 1096 sq. ft. bungalow is situated on a corner lot on a dead end street across from Johnston Street Playground, making it ideal for those with young children or grandchildren. Featuring 3+1 bedrooms, 2 bathrooms, updated kitchen with plenty of cupboard space, and detached single car garage. The basement features a generous sized rec-room with gas fire place, additional bedroom (partially finished), kitchenette and 3pc. bathroom, making it perfect for those requiring in-law capability. Located near several amenities including Vale Health & Wellness Centre, Nickel Beach, Restaurants, Highway 140, and also walking distance to schools, and the Friendship Trail. (id:55499)
The Agency
404 - 10 Albert Street E
Thorold (557 - Thorold Downtown), Ontario
Freshly Painted! Vacant and Available now at "The Albert" in booming downtown Thorold! Enjoy luxury living in your beautiful, large 2 bedroom, 2 full baths with 1,336 square foot living space. Includes exclusive underground parking, locker and in suite laundry. BBQ and lounge on a large common rooftop patio, which contains a dog run, kitchen and is accessible by elevator. Premium finishes, which include engineered hardwood flooring, gourmet kitchen with quartz countertop and stainless steel appliances (gas stove, large fridge and dishwasher). You'll have plenty of space to entertain in your open concept kitchen, Dining room and Living room with Juliette balcony. Bedrooms are on opposite sides of the Living room. Both bedrooms have large walk in closets. The main bedroom has an ensuite bathroom. Additional amenities include secure floor access and 24 hour surveillance. Great location! Walk to parks, restaurants, grocery store, library, Lock 7 viewing centre and Welland Canal Parkway trail. 10 min. to Brock University & downtown St. Catharines. Close to the highway. April 1st occupancy. 1 year lease. Please include 1st & last month's rent, credit report, T4/employment letter and rental application with references. Rent includes Water. All other Utilities are extra. Vacant. Unit photos are from the same unit on another floor. (id:55499)
Royal LePage NRC Realty
23 Mimosa Crescent
Innisfil, Ontario
Welcome to your new home. Located in the vibrant adult community of Sandycove Acres South on a quiet crescent. This 3 bedroom,1 bath Royal model has a new bath update with a shower/tub enclosure, vanity/faucet and toilet. Included are a new on-demand hot water heater and water softener, both of which are owned. Two stage forced air gas furnace (2020) and central air conditioner (2013). The kitchen has been updated and the flooring is vinyl plank. Refrigerator and microwave exhaust (2021), stove and laundry team (2023). The walls are painted in a neutral gray with laminate flooring and crown moulding in the living room and dining room. There is an added 3 season sunroom with a door to the deck with pyramidal cedars for privacy and 2 car parking with easy access to the front door. Close to Lake Simcoe, Innisfil Beach Park, Alcona, Stroud, Barrie and HWY 400. There are many groups and activities to participate in, along with 2 heated outdoor salt water pools, community halls, games room, fitness centre, outdoor shuffleboard and pickle ball courts. New fees are $855.00/mo rent and $145.34/mo taxes. Come visit your home to stay and book your showing today. (id:55499)
Royal LePage First Contact Realty Brokerage
18 Dickson Road
Collingwood, Ontario
EXPERIENCE LUXURY LIVING IN EVERY DETAIL OF THIS FULLY RENOVATED BUNGALOW! This executive bungalow is a true showstopper! Completely renovated with stunning modern finishes, it feels brand new, boasting newer foam insulation, electrical, and plumbing. Recently replaced shingles with updated plywood underneath, newer windows and doors, an upgraded HVAC system/ducts, replaced subfloor, newer hot water heater, and soundproofing on the interior walls and main floor/basement ceiling. Every inch of this home has been thoughtfully designed, from the Hickory hardwood floors to the pot lights throughout. The smart home features, including automated Lutron lighting, will have you living in the future. The kitchen features custom oak cabinetry with a pantry, upgraded appliances, quartz countertops, a sleek backsplash and an illuminated centre island. The open-concept main floor offers a spacious living room with a bay window and a dining area with a double-door walk-out to the covered deck. Retreat to the primary bedroom with a luxurious 5-piece ensuite. Relax in the freestanding acrylic bathtub, enjoy the heated Italian tile porcelain floors, or refresh in the glass-enclosed shower with a rainfall shower head, all complemented by double sinks with a Quartz countertop. There's also a second main floor bedroom with double closets, a 4-piece bathroom with grey Italian porcelain tile, and a heated floor. The finished basement offers in-law potential with a separate entrance, rec room, storage and a 4-piece bathroom. With a 3rd bedroom with two double closets and a 4th bedroom ideally suited for a home office, this home has it all. The fenced backyard with a play structure is perfect for families, and the location can't be beat, with a school, parks, convenience store, and dining options just a short walk away. A quick drive takes you to the hospital, beach, marina, golf, and all the necessary shopping and recreational activities. This is the one you've been waiting for! (id:55499)
RE/MAX Hallmark Peggy Hill Group Realty Brokerage
685 Queen Street E
Sault Ste Marie (West), Ontario
Don't miss the opportunity to own well-loved restaurant in Down town area at Sault Ste. Marie, Ontario. Specializing in delicious and nutritious plant-based cuisine, this thriving business is strategically located in a high-traffic street within a vibrant and growing community. Also with LLBO license. With a long-term lease in place, the business offers stability and significant potential for expansion in the rapidly growing plant-based food industry. Additionally, buyers may benefit from government incentives available for businesses in Northern Ontario, providing further financial advantages. Whether you're an aspiring entrepreneur or an experienced restaurateur, this is a rare opportunity to own a thriving business in a market with immense growth potential. Act now to take advantage of this exciting opportunity and be part of the plant-based revolution! **EXTRAS** Food Cost: Approx. 30-32%, Labor Cost: Approx. 21%, NO ROYALTY. RENT 3000 INCLUDING TMI + HST, LONG TERM LEASE.AND Restaurant Can be Rebranded Converted to Any Other Restaurant. (id:55499)
Homelife/miracle Realty Ltd
Upper - 279 Charlotte Street
Central Elgin (Port Stanley), Ontario
Immediately Available for Lease. Fully Furnished Deatched 2 Bedrooms on 2nd Floor, 1 Full Washroom And 2 Car Parkings, Walk to the Beach.. or just enjoy the large private lot with lots of parking located on a quiet street and close to all conveniences and restaurants. This property is perfect to live in full time or cottage time, Updates are numerous including the flooring, the washrooms and the kitchens. Village And Beach Town of Port Stanely. Walking Tenant will Pay All Utilities. (id:55499)
Ipro Realty Ltd.












