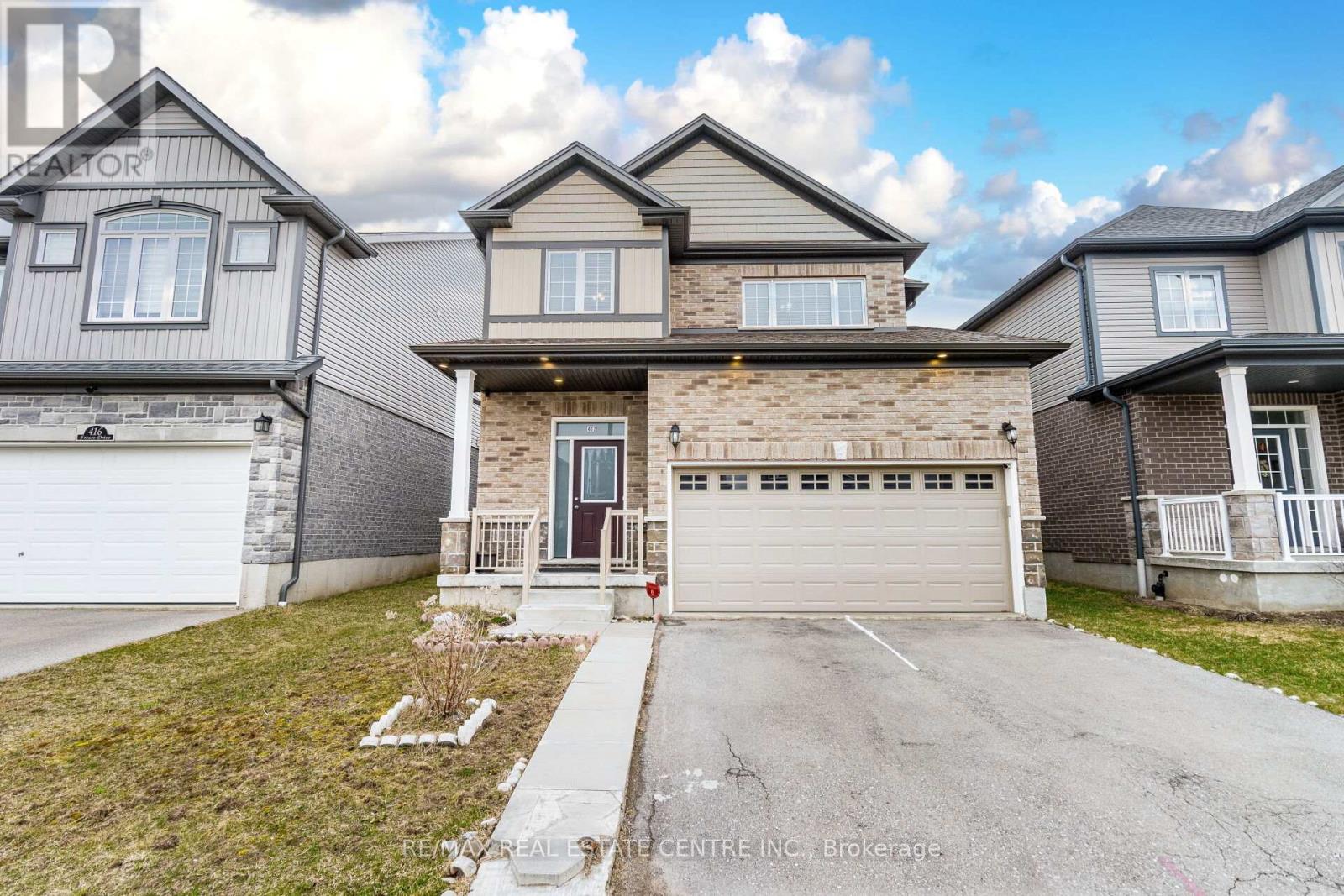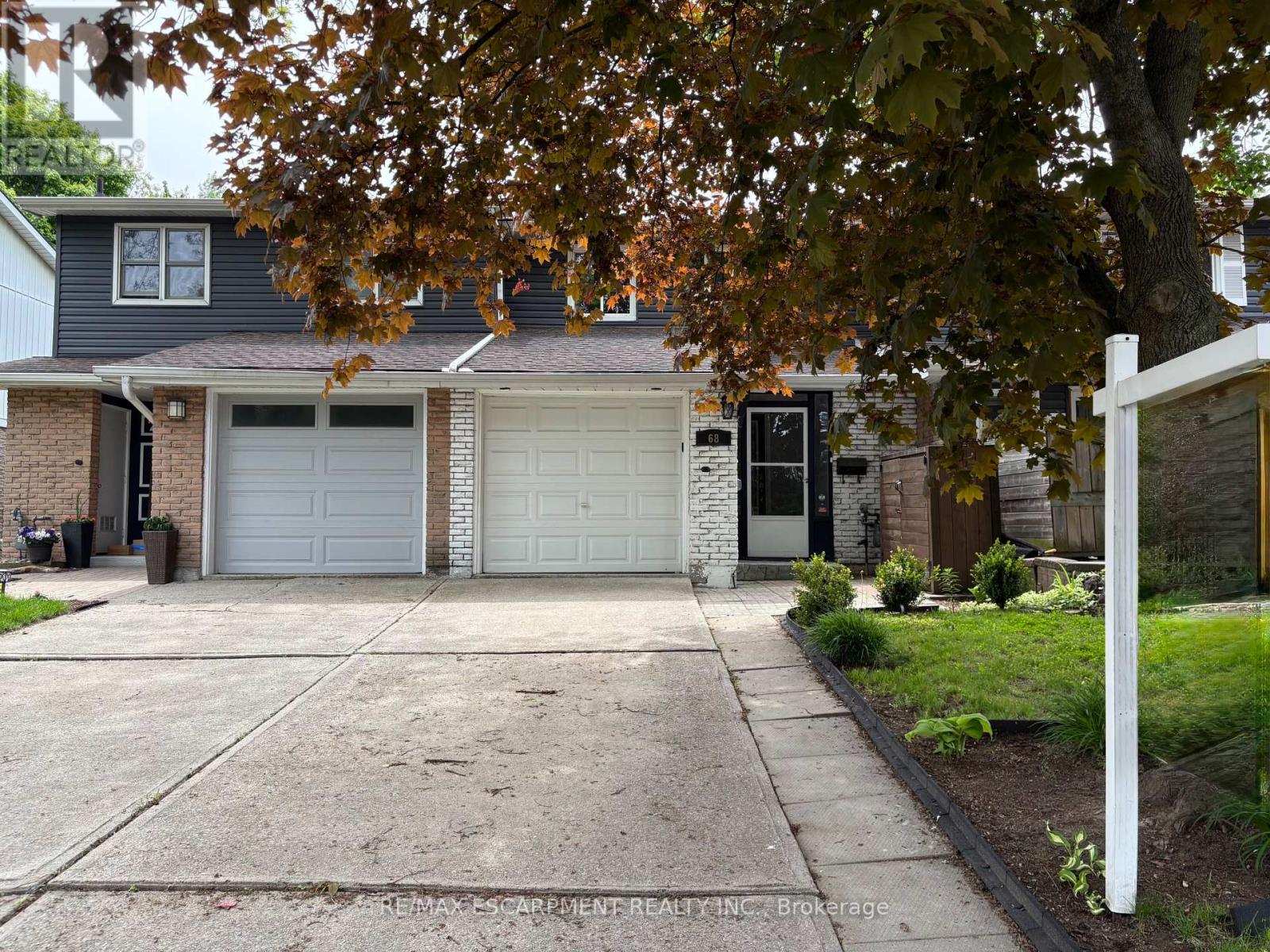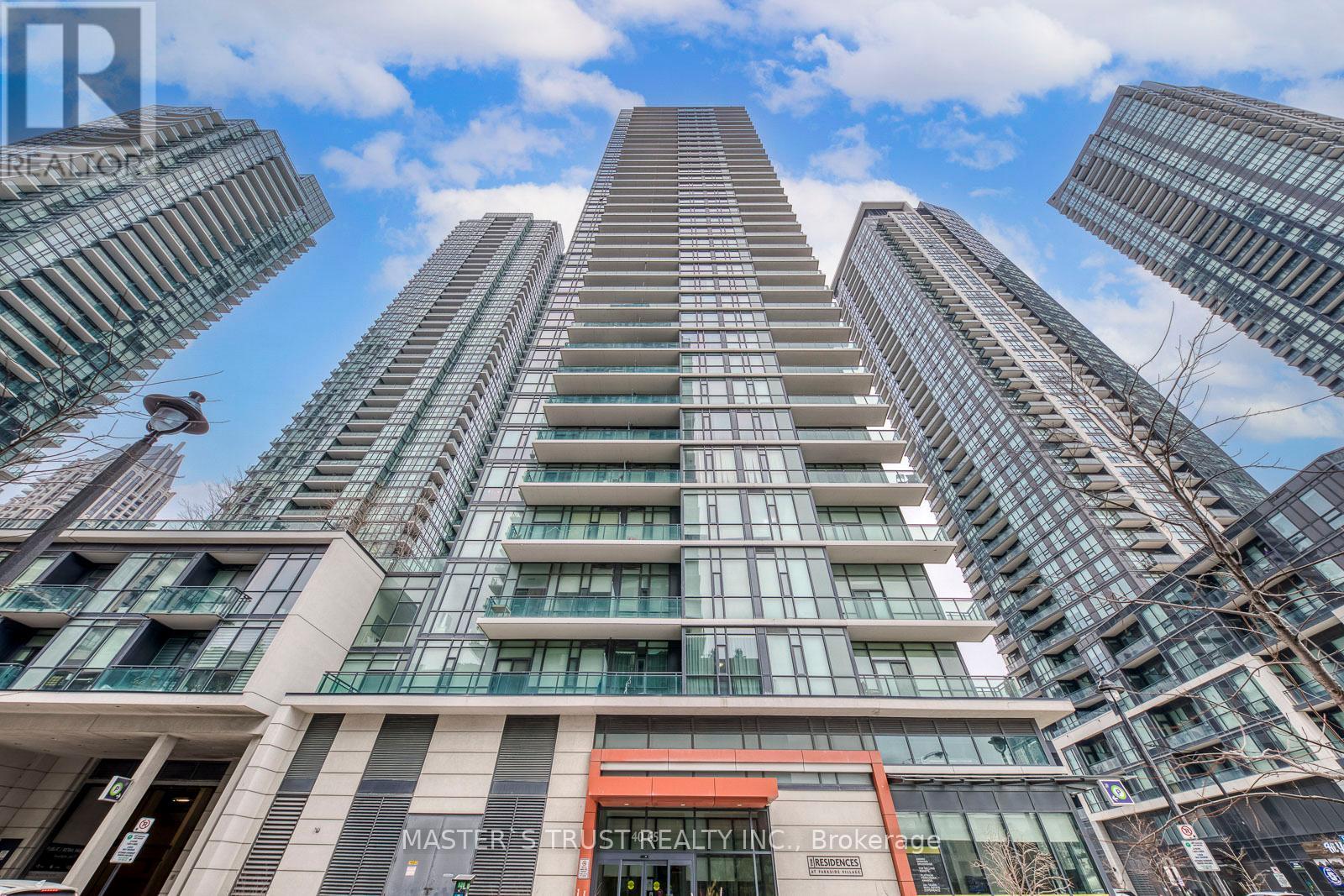412 Freure Drive
Cambridge, Ontario
Stunning Family Home with Elegant Upgrades ThroughoutWelcome to this beautifully designed home featuring soaring 9-foot ceilings that enhance the sense of space and light throughout. Step into a warm and inviting foyer with rich hardwood flooring, leading seamlessly into the heart of the home.The upgraded kitchen is a true showstopper, boasting stainless steel appliances, a built-in microwave, gas range, granite countertops, and a double sinkperfect for everyday living and entertaining. The adjacent breakfast room includes a stylish breakfast island and continues the hardwood flooring, creating a cohesive and modern feel.This home offers 4 beautiful & spacious bedrooms, 1 well-appointed kitchen, and 3 upgraded bathrooms featuring quartz countertops and contemporary finishes. Every detail has been thoughtfully curated for both comfort and style.The backyard offers a private outdoor oasis ideal for relaxing, gardening, or enjoying time with loved ones. Don't miss your chance to own this thoughtfully designed and upgraded home! (id:55499)
RE/MAX Real Estate Centre Inc.
68 Gledhill Crescent
Hamilton (Gourley), Ontario
Welcome to this charming freehold home in the desirable Gourley neighbourhood of Hamilton! Ideal for small families or first-time buyers, this home features 3 spacious bedrooms and 2 bathrooms. The home has been thoughtfully updated with modern touches, including new lighting in all bathrooms (2022) and sleek pot lights in the living room (2022), adding a warm and inviting ambiance throughout. Step outside into the large backyard, perfect for entertaining or relaxing in your own private oasis. A new cement pad (2023) has been added, providing an excellent space for outdoor gatherings or a coxy retreat. With a driveway that comfortably fits 2 cars, parking is never a concern. This home is move-in ready and waiting for you to make it your own. Don't miss out on the opportunity to own this wonderful property in a fantastic location! (id:55499)
RE/MAX Escarpment Realty Inc.
304 - 90 Charlton Avenue W
Hamilton (Durand), Ontario
Welcome to the highly sought after CitySquare by award winning New Horizon Developments - located in the heart of the historic Durand district. This immaculate and well appointed 1 bedroom + den unit checks all the boxes for favourite features! Great energy, good flow and no wasted space. A comfortable open floor plan to live and work in. The modern kitchen boasts upgraded solid oak cabinetry, quartz countertops, stainless steel appliances, undermount sink, tile backsplash, convenient breakfast bar and ceramic tile floors. It looks onto the spacious and bright living room that features 9ft ceilings, elegant crown moulding and a balcony walk-out. Enjoy morning coffee on your oversized 110 sqft balcony overlooking the unobstructed east exposure with escarpment and park views. The bedroom offers floor to ceiling windows and a large closet. The generous den is perfect for an office or dining space - can also be converted to a bedroom. Fantastic storage with great closet space. Extensively upgraded, this is truly a rare offering! Impressive building amenities include: state of the art fitness centre, large party room for entertaining guests, meeting room with a view, bicycle storage and lots of visitor parking. One underground parking spot and locker included. 90 walk score - ideally located near the vibrant downtown core, St Joe's hospital, GO transit, parks, shops & many restaurants. Easy mountain and quick highway access. Don't miss your chance to call this beautiful space home! (id:55499)
Royal LePage Real Estate Services Ltd.
44 Meadowlands Boulevard
Hamilton (Meadowlands), Ontario
Stunning executive 60ft frontage 4+2 bedroom, 3.5 bath detached home with in-law suite in the prestigious Ancaster Meadowlands. Offering 3028 sqft above ground plus 1000 sqft of beautifully finished basement space. Featuring brand new wide plank flooring throughout both levels, elegant new hardwood stairs with sleek iron railings, and soaring 9-ft ceilings on the main floor. Formal dining room adds a touch of class. Impressive 18-ft two-storey family room with southwest exposure floods the space with natural light, complete with a gas fireplace and entertainment niche. Bright, open-concept white kitchen includes a central island, granite counters, and brand-new stainless steel appliances. Breakfast area walks out to a private, tree-lined garden. Main floor office/living room with glass French doors doubles as a potential bedroom. Airy loft between levels offers a perfect nook for a piano, reading, or a stylish office. Upstairs features four spacious bedrooms with large windows. The primary suite includes a walk-in closet and a luxurious 5-pc ensuite with double vanity and soaker tub. Convenient main floor laundry. Freshly painted in soft, neutral tones. The fully finished basement includes two bedrooms, a 3-pc bath, kitchen, and living space with a separate side walk-up entranceideal for in-laws or guests. 60ft wide private backyard with patio. location: steps to Costco, plazas, bus stops, and quick access to major highways. Roof (2023), Furnace (2017). (id:55499)
Real One Realty Inc.
7 - 700 Paisley Road
Guelph (Willow West/sugarbush/west Acres), Ontario
Don't miss this chance to own a spacious 4-bedroom end-unit townhome with a scenic open space behind! This bright and inviting home offers something for everyone. The sun-filled rooms create a warm and welcoming atmosphere, perfect for hosting family and friends. The walkout basement features a large window overlooking your private patio, which backs onto a field and treed area ideal for relaxing or letting kids run and play. Being an end unit, you'll enjoy extra privacy, an additional window for even more natural light, and a bit more space around the home. Plus, moving larger items into the basement is a breeze! Conveniently, your parking spot is located just across from the unit. The furnace was replaced in November 2020, and extra insulation helps keep the home warm in the winter and cool in the summer. And let's be real you'll instantly be the coolest among your family and friends with this incredible home! Don't wait schedule you're viewing today! (id:55499)
RE/MAX Real Estate Centre Inc.
2 Scarletwood Street
Hamilton (Stoney Creek Mountain), Ontario
Corner freehold townhome with Premium Lot in the area ( Depth 126 ft) and open-concept layout, upgraded kitchen featuring quartz counters and backsplash, no carpet on the main floor, and oak stairs. Freshly painted throughout with 3 spacious bedrooms and main floor laundry in a separate mudroom. The basement is clean, spacious, and ready to be finished to suit your needs. Enjoy a fully fenced big backyard with a gazebo, garden shed, and plenty of space to entertain or relax. Ideal for first-time buyers or young families. Located across from a park and upcoming school, with easy access to trails, escarpment views, and everyday amenities. Recent upgrades include backyard fencing, gazebo, shed and new paint throughout the home. (id:55499)
RE/MAX West Realty Inc.
111 Renaissance Drive
St. Thomas, Ontario
Total live able area of over 2500 square feet this beauty is located in the Harvest Run Community in St. Thomas. This 2-storey home boasts a double car attached garage and a main floor with a light-filled , designer kitchen with quartz countertops, tile backsplash, island and ton's of cupboards for all your culinary needs seating for family/guests to gather while cooking and dinning area with patio door to rear deck, an open concept great room/kitchen/dining area, Fireplace in great room is a great ambiance for any gathering. 2 piece bath and laundry room on the main floor. Upstairs offers a master bedroom with large walk-in closets and a 4 piece ensuite, three additional bedrooms, a family bathroom, Basement finished by the builder added another bedroom, rec. area and 4piece bathroom for potential in law suite. Still under Tarion New Home Warrant. Peaceful pond in the backyard to relax and enjoy nature. Short drive to 401 and London ON. (id:55499)
Ipro Realty Ltd.
2468 Cockshutt Road S
Norfolk (Waterford), Ontario
Beautiful, spacious, custom, all brick/stone bung w/almost 3000 sq ft of living space on main. Perfect size lot .72 of an acre, nestled between city life of Brantford/403 & beach town of Port Dover. Enjoy fresh air, lack of neighbours & numerous fruit/veggie/egg stands. The perfect size b/y is fenced and pool ready! This gorgeous home will check all boxes w/ 10' ceilings on main fl and 8' solid doors, 3 beds, 2 full baths (heated floors) and powder rm. The sun quenched office is conveniently located by the front door and there is a sep dining rm. The kitchen is a showstopper with custom cabinetry, a huge island with a modern workstation sink, and plenty of seating space. The 36" gas range will please all of the chef's in the family and the separate serving /prep area will thrill the entertainers. The main floor has an abundance of closet/storage space. Primary bed is nestled towards the back of the home, filled w/ natural light, custom closet cabinetry & a designer ensuite w/ heated floors. The basement has an additional 2550 of finished living space including 2 additional oversized bedrooms, a full bathroom (heated floors) and a massive great room w/ roughed in bar. The basement has 2 lbs spray foam, a cold storage, & more closet space. W/ 9' ceilings & lg windows you will never want to leave! The attached 4 car garage has inside access, insulated, car charger & natural light. The detached garage is an additional 1100 sq ft of space ready for whatever your heart desires - a dedicated 100 amp, 1-1/4" gas line, water line, roughed in bath/heated floors! It can easily be converted into another living space and/or the workshop of your dreams! The list of features of this home will surpass your I wants including a whole house 100 amp b/u generator, gas line for bbq. Waterford is a quaint town w/ a large sense of community, great schools and a spectacular Pumpkin Fest. It's the perfect distance away from the hustle and bustle of the city. (id:55499)
Exp Realty
2102 - 4065 Brickstone Mews
Mississauga (City Centre), Ontario
Welcome To Unique Park Side Village. Large Corner Unit, Fronting On Square One Side And Siding View Of Lake. Location Is In The Heart Of Mississauga. Wall To Wall Window Filled With Natural Light, Access To Private 105 Sqft Balcony From Living Room. Steps To Sq.One, Movie Theatres, Library All Major Hwy. (id:55499)
Master's Trust Realty Inc.
B803 - 3200 Dakota Common
Burlington (Alton), Ontario
Welcome To This Beautiful Premium Corner Unit In New 10 Storey High Rise Condominium In Valera Development.. Excellent Views Of The Niagara Escarpment And Lake From 2 Balconies. 2 Bedrooms And 2 Full Upgraded Baths. Unit Boasts Modern Finishes. 766 Sq Ft Of Living Space And 166 Sq Ft Split In 2 Balconies. Condo Is A Minute Away From 407 . The List Of Upgrades Includes Wide Plank Engineered Laminate Flooring, 9' Ceilings, Floor To Ceiling Windows, Quartz Countertop And Backsplash And Premium Whirlpool Appliances. Blinds And Ceiling Lights In Both Bedrooms - To Be Installed. Available Immediately To A Triple A Tenant. (id:55499)
Homelife/miracle Realty Ltd
393 Dundas Street W
Oakville (1008 - Go Glenorchy), Ontario
Experience this brand new 1 bedroom condo in the boutique District Trailside building. DT2 523 Model. Gorgeous finishes, designer details and incredible amenities. This unit boasts west facing balcony. Easy access to the 407 and 403 highway access. Close to top-rated Public and Catholic schools, plenty Of Shopping and Dining nearby. Enjoy this great new location in beautiful Oakville. Building Offers 24 Hour Concierge, Lounge, Games Room, Visitor Parking , Outdoor Terrace with BBQ and Sitting Areas. Unit comes with Smart AI Technology. (id:55499)
Vip Realty Group Inc.
227 - 216 Oak Park Boulevard
Oakville (1015 - Ro River Oaks), Ontario
Welcome to an outstanding residence in the coveted Oak Park community, set within the quiet elegance of the boutique Renaissance building. This thoughtfully designed unit features soaring 9-foot ceilings and a sought-after split 2+1 bedroom, 2 full bathroom layout perfect for both privacy and versatility. Enjoy the seamless flow of open concept living and dining, beautifully accented by newly installed light fixtures and a brand new, stylish backsplash. A wonderful balcony overlooks a quiet street where you can relax with your morning coffee. Experience comfort, sophistication, and modern upgrades in one of Oak Parks most desirable addresses. (id:55499)
Harvey Kalles Real Estate Ltd.












