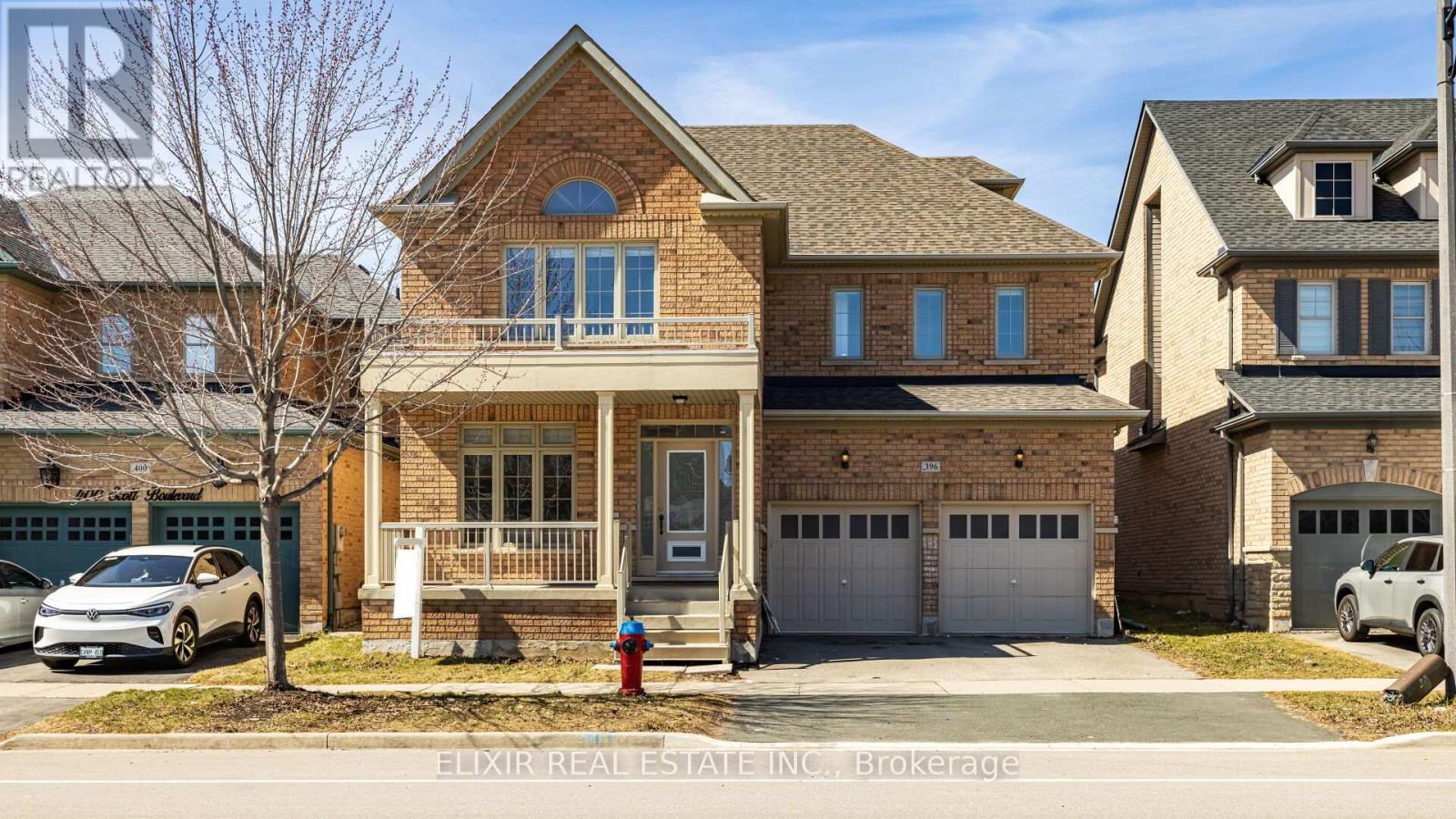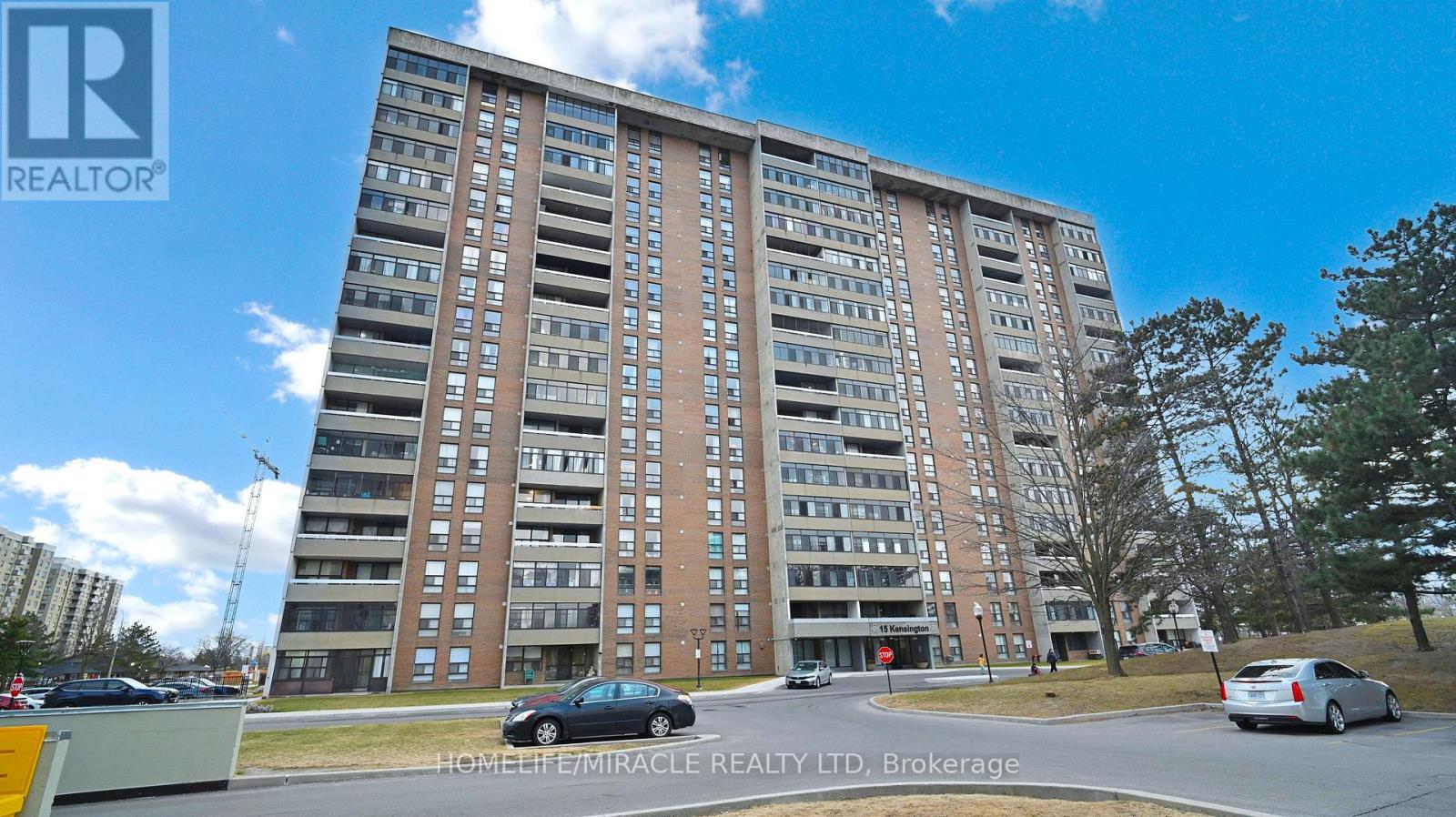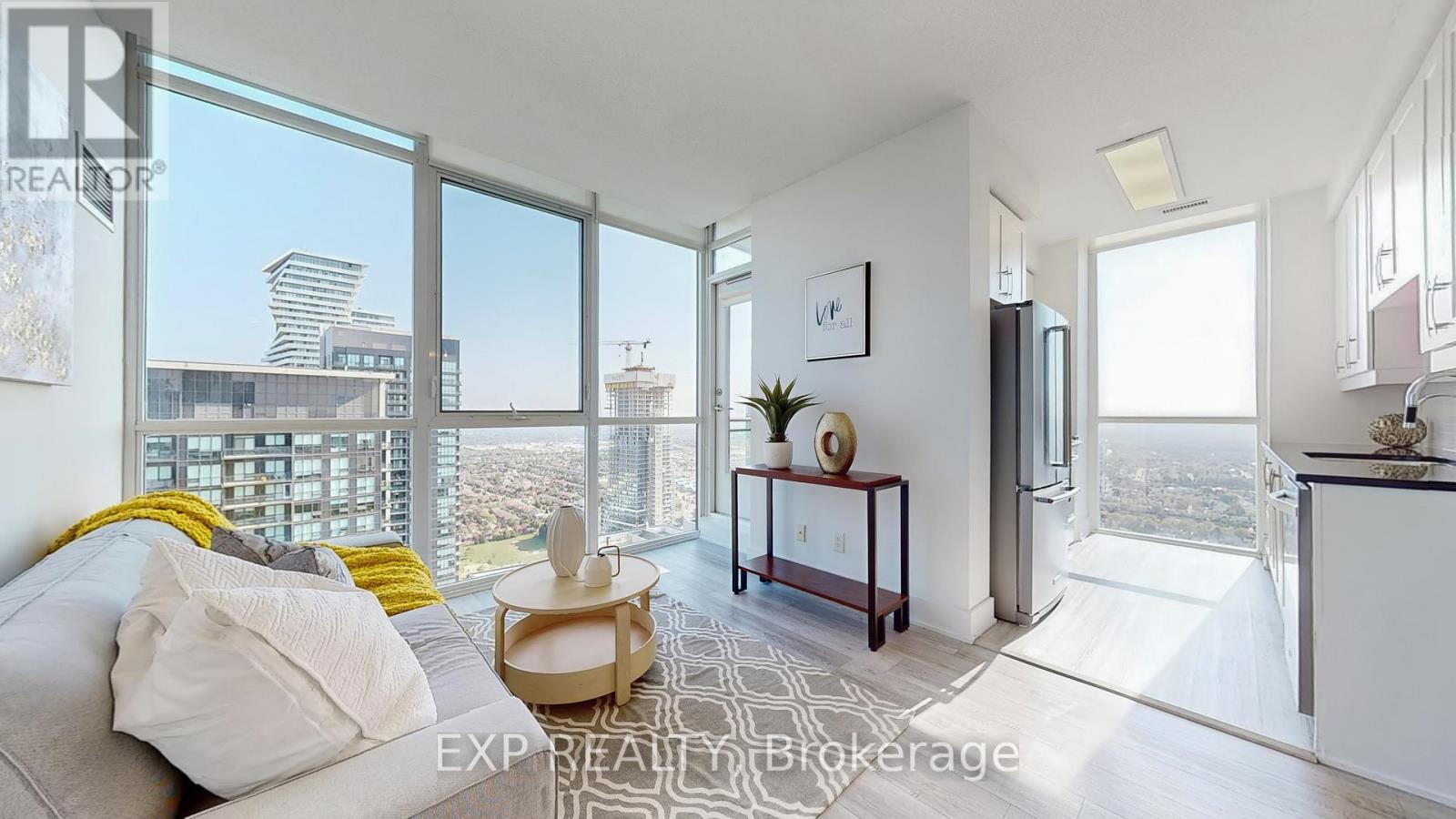24 Sawston Circle
Brampton (Fletcher's Meadow), Ontario
Truly a show stopper !! 4+1 bedroom 4 bathroom fully detached executive home built by Fernbrook Castle situated on a Premium Ravine lot. offering living and dining com/b, sep large family rm , upgraded kitchen with quartz countertop and eat in, master with ensuite and w/i closet, all large bedrooms, professionally finished W/O basement , large driveway, crt location, loaded with all kind upgrades, hardwood on main and 2nd floor, asphalt shingle replaces (2015), Rheem hot water tank 189 liter capacity installed in 2014 (20.28) monthly , Samsung front load washer and dryer (2020), underground sprinkler system for front , side and back yard by Greenworld inc, over 1800 sqf of interlock , back patio, side stairs and driveway reset and leveled 2015, main floor kitchen and main floor hardwood floors redone 2017, high efficiency Amana furnace installed in 2018, two natural gas fireplaces one on main floor family rm and other located in the basement, 4 large bedroom on 2nd floor, 2 bedroom with w/i closets, soffit outdoor potlights installed late 2024 for security of property and visual appearance at night, home has wired security system that can be monitored , porcelain tiles and granite flooring in basement, new 10x10 post fencing installed down west side of back yard to ravine 2020, large custom shed with two windows , steel door, 8ft ceiling, 10x12 metal gazebo in back yard, custom shed 8ftx12ftx8 ft high , steel door and two windows, stainless steel outdoor built in bbq for rear patio deck, list goes on and on . must be seen. steps away from schools, parks, grocery/shopping, gyms, trails, public transit , Mt. Pleasant go station and a place of worship. (id:55499)
RE/MAX Realty Services Inc.
162 Confederation Street
Halton Hills (Glen Williams), Ontario
You've Found The Perfect Lifestyle. Celebrate Luxury In This Exquisite Custom Built 5 Bedroom Executive Retreat. Situated In The Prestigious Meadows Of The Glen Community in Glen Williams. You Can Be Assured Of Uncompromising Quality And Attention To Detail. 162 Confederation St Is More Than Just An Address, It's A Source Of Pride, An Individual Residence That Reflects Your Unique Lifestyle And Interests. Serene And Spacious Rooms Flow Seamlessly From One To The Next Throughout This Beautifully Designed Home. Perfect For Entertaining Or Finding A Quiet Space To Unwind. Surrounded By Nature On A Premium Walk-Out Ravine Lot. With Over 4300 Sq Ft Above Grade And Comes Fully Loaded With All The High-End Finishes. Don't Miss This Opportunity To Call This Home. Book Your Private Showing Today! (id:55499)
Royal LePage Premium One Realty
92 - 180 Mississauga Valley Boulevard
Mississauga (Mississauga Valleys), Ontario
Welcome home! Multi-level townhouse nestled in the highly sought-after Mississauga Valley neighbourhood. This 3-bedroom, 2 bathroom home offers a perfect blend of comfort and functionality - ideal for families, first-time buyers, or savvy investors. Enjoy this spacious townhouse which includes a garage, driveway, fenced yard and prime location. Steps to upcoming LRT, stores, parks, transit, Square One, hospital and easy access to major highways. Don't miss your chance to call Mississauga Valley Home!! (id:55499)
Ipro Realty Ltd.
42 - 1290 Heritage Way
Oakville (1007 - Ga Glen Abbey), Ontario
Rarely offered 2-storey end-unit townhouse with double garage and fully fenced oversized backyard, offering a total living area of approx. 2,123 sq. ft.. Located in a quiet executive enclave in prestigious Glen Abbey with private road access, a professionally landscaped flagstone patio, and a double-sized driveway. The main floor features an open-concept living/dining area with hardwood floorings and large windows and a modern kitchen with ceramic floors, stainless steel appliances, a breakfast area, and a walk-out to the backyard. Also includes a 2-piece powder room. A laundry room is located on the main floor, with ceramic floorings and garage access. Upstairs offers three bright bedrooms with hardwood floorings and large windows. The primary bedroom features French doors, a large walk-in closet, and a 6-piece ensuite with double sinks. The second and third bedrooms offer large closets, and a 4-piece bathroom serves the level. An additional open-concept hallway/study/office area adds function and light. The finished basement offers a cozy gas fireplace, a 4-piece bathroom, enclosed storage, and versatile space for a family room, gym, or home office. Steps to public transit, scenic trails, parks, and top-ranked schools, with easy access to the QEW, GO Station, shopping, and recreation centres, a rare opportunity in one of Oakville's most family-friendly communities. (id:55499)
RE/MAX Condos Plus Corporation
6 Adele Avenue
Toronto (Downsview-Roding-Cfb), Ontario
Detached Toronto Home With Premium 50X119.08Ft Lot! Great For A Family Or Easily Converted ToWalkout Basement For Income Potential. Spacious Open Concept Living & Dining Room! 3 BedroomsWith Lots Of Storage! Office Upstairs Has B/I Desk & Storage! Large Detached Garage @ RearWith A Powered Workshop/Storage! Lots Of Parking. Backyard Oasis With Custom Deck, Landscaping& Privacy Fencing! Convenient Location Close To Hwy/Ttc, New Humber Hospital, Schools & More! (id:55499)
Right At Home Realty
Ph6 - 3695 Kaneff Crescent
Mississauga (City Centre), Ontario
Large One Bedroom Plus Solarium Penthouse Unit, Larger Than Many 2 Bedroom Newer Units, Hydro/Heat/CAC/Water Included, 2 Underground Parkings, 1 Locker, Approximately 860 Sqf, Burnhamthorpe And Hurontario, Solarium With Closet Can Be Used As Home-Office Or Spare Bedroom, North Views Facing Marilyn Monroe's Buildings/Square One Mall/Downtown Mississauga, Large Bedroom, A Lot Of Natural Light, No Pets Allowed, June-1-2025 Occupancy, Minimum 1 Year Lease, Unit To Be Professionally Painted Before Occupancy Date (id:55499)
City Centre Real Estate Ltd.
396 Scott Boulevard
Milton (1036 - Sc Scott), Ontario
Welcome to 396 Scott Blvd, a beautifully maintained 4-bedroom, 4-bathroom detached home with close to 3600 sqft of above-grade living space, including a versatile third-floor loft. Situated in Milton's highly desirable Scott neighborhood, this home offers the perfect blend of luxury, comfort, and convenience. The main floor features a bright, open-concept layout with a spacious living and dining area, a separate family room with a cozy fireplace, hardwood floors, pot lights, and large windows that fill the space with natural light. The chef's kitchen boasts top-tier built-in Viking stainless steel appliances, granite counters, a stylish backsplash, centre island, and a walk-in pantry, ideal for both entertaining and everyday living. Upstairs, the primary suite features an extra-deep walk-in closet and a luxurious 5-piece ensuite. Three additional generously sized bedrooms offer large windows, ample closet space, and pot lights throughout. The standout third-floor loft includes a full 4-piece bathroom, making it perfect for a home office, guest suite, or movie room. Enjoy your private fenced backyard with no house behind, offering added privacy and clear views. A double car garage with a private driveway completes this family-friendly gem. Minutes from top-rated schools, parks, Milton Hospital, and the Escarpment trails, with easy access to transit and highways. This is the lifestyle your family deserves don't miss it! (id:55499)
Elixir Real Estate Inc.
Right At Home Realty
104 Aileen Avenue
Toronto (Keelesdale-Eglinton West), Ontario
Sun-Drenched. Stylish. Surprisingly Spacious.Welcome to your next chapter in this beautifully updated, detached 3-bedroom, 3-bathrooms home that checks all the boxes and then some. From the moment you step inside, you're greeted by brand-new, gleaming floors that lead you through a thoughtfully designed open-concept main level, where natural light pours in and good vibes follow. The heart of the home? An upgraded, open-concept kitchen that's equal parts function and flair perfectly prepped for weeknight dinners or Saturday night soirées. The oversized backyard is your private slice of sunshine ideal for BBQs, lounging, and letting the little ones run free. And downstairs? A fully finished basement with its own kitchen, making it the ultimate flex space: think in-law suite, home office, or income potential. Tucked away in a family-friendly pocket near the new Eglinton LRT, lush green spaces, and the ever-stylish Castlefield Design & Décor District. Commuting is a breeze with quick access to Black Creek Drive and Hwy 400. This move-in-ready beauty blends lifestyle, location, and limitless potential. All that's missing is you. (id:55499)
Bosley Real Estate Ltd.
1112-15 Kensington Road
Brampton (Queen Street Corridor), Ontario
***Location, Location, Location *** ***Gorgeous, Spacious, Corner end unit apartment has 2 beautiful views, one facing towards Bramalea city center and another one towards Chiguacousy Park., approx. 1000 Sq ft, no carpet, bright & lots of natural light *** Close to all amenities, including Go Station, Bramalea City Centre, Chinguacousy Park, Medical, Groceries, Schools, Hospital & Highway. It provides the ultimate convenience and lifestyle. A nice huge lookout balcony with unobstructed view & artificial grass. *** Ideal Home & Location *** (id:55499)
Homelife/miracle Realty Ltd
503 - 3091 Dufferin Street
Toronto (Yorkdale-Glen Park), Ontario
Welcome to Treviso III building, The best layout 1 Bdrm +Den , 566 Sqft With One Parking And One Locker. The Open concept kitchen W/stainless steel appliances , The floor to ceiling windows, the unit filled with sunshine. Walk out to balcony. Rooftop Pool , Hot Tub, Bbq, Party Room ,Lounge, Gym , Visitor Parking, 24 Hrs Concierge . Steps to Yorkdale Mall, Ttc & Hwy 401,Walking Distance To Lawrence West Subway Station. Amenities include an outdoor pool, terrace with BBQ's, gym, sauna, theatre room, games room, meeting room pet spa, party room, and bar/lounge (id:55499)
Newgen Realty Experts
Lph4 - 4070 Confederation Parkway
Mississauga (Creditview), Ontario
Step into luxury living with this stunning lower penthouse, featuring floor-to-ceiling windows and breathtaking southwest city views. Designed for those who love bright, airy spaces, this unit is flooded with natural light, creating a warm and inviting atmosphere. The spacious, functional layout ensures the kitchen remains separate from the living and bedroom areas. The primary bedroom boasts a walk-in closet for ample storage, while a private balcony offers spectacular sunset views. With 10-ft ceilings, vinyl flooring, and an in-suite washer and dryer, convenience meets modern elegance. Fully furnished, it includes a cozy living room with a sofa, electric fireplace, and TV; bedrooms with beds, work tables, and side tables; a dining area with seating; and a kitchen equipped with stainless steel appliances, a double-door fridge, oven, microwave, dishwasher, coffee maker, and water purification system. Located in the heart of Mississauga, steps from Square One Mall, Sheridan College, YMCA, Starbucks, restaurants, and grocery stores, with easy access to highways and transit. The building offers premium amenities, including an indoor pool, gym, visitor parking, 24-hour concierge, restaurants, banks, and a pharmacy. Just bring your suitcaseperfect for professionals, families, and newcomers! (id:55499)
Exp Realty
1650 Covington Terrace
Mississauga (East Credit), Ontario
Luxury Living in Prestigious Credit Pointe Available for 1-Year or Short-Term Lease. Welcome to this exceptional executive residence nestled in the heart of the sought-after multi-million dollar Credit Pointe community. Designed to impress, this beautifully upgraded home offers a rare blend of sophistication, comfort, and convenience. From the elegant circular driveway and professionally landscaped front yard, step through grand double doors into a breathtaking foyer with soaring ceilings. The sun-filled, spacious principal rooms feature rich hardwood flooring throughout the main and upper levels, exuding timeless elegance. The chef-inspired kitchen is fully renovated with granite countertops, custom cabinetry, pot lights, and premium built-in appliances perfect for entertaining or everyday living. The stylishly renovated bathrooms offer modern luxury throughout. Enjoy cozy evenings by the fireplace, or unwind while taking in serene views that make this house truly feel like home. The fully finished walk-out basement adds incredible value. Located in one of Mississauga's premier neighborhoods, surrounded by lush trails, top-rated schools, beautiful parks, and just minutes to Highways 403, QEW, public transit, Credit Valley Hospital, and major shopping centers. This is a rare leasing opportunity for discerning tenants seeking style, space, and an elite address. (id:55499)
RE/MAX Real Estate Centre Inc.












