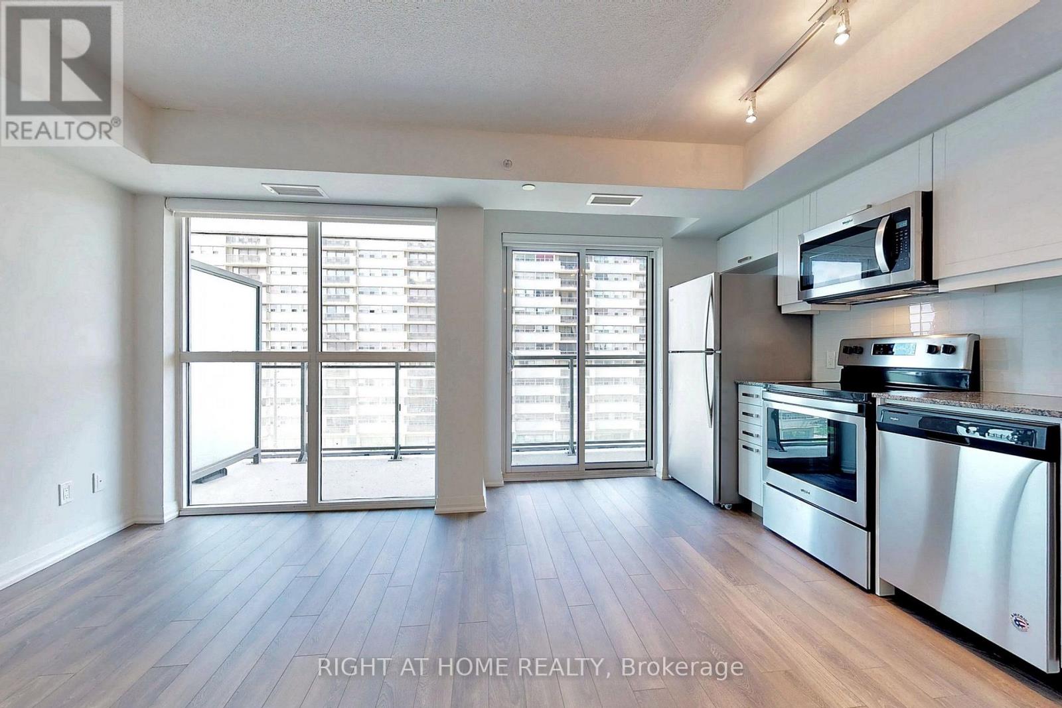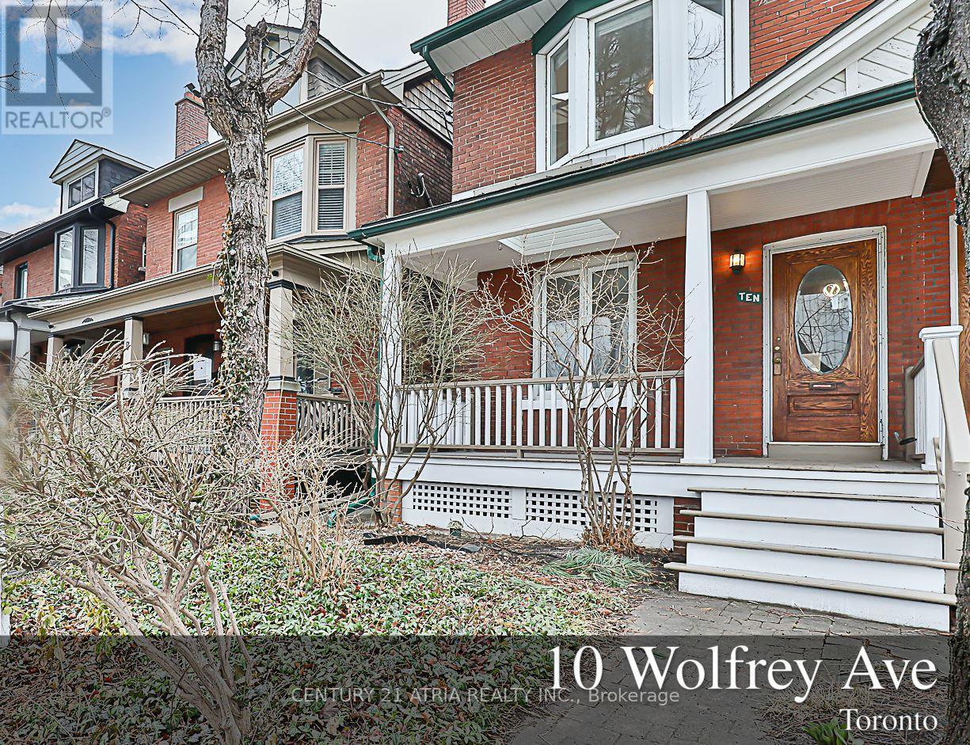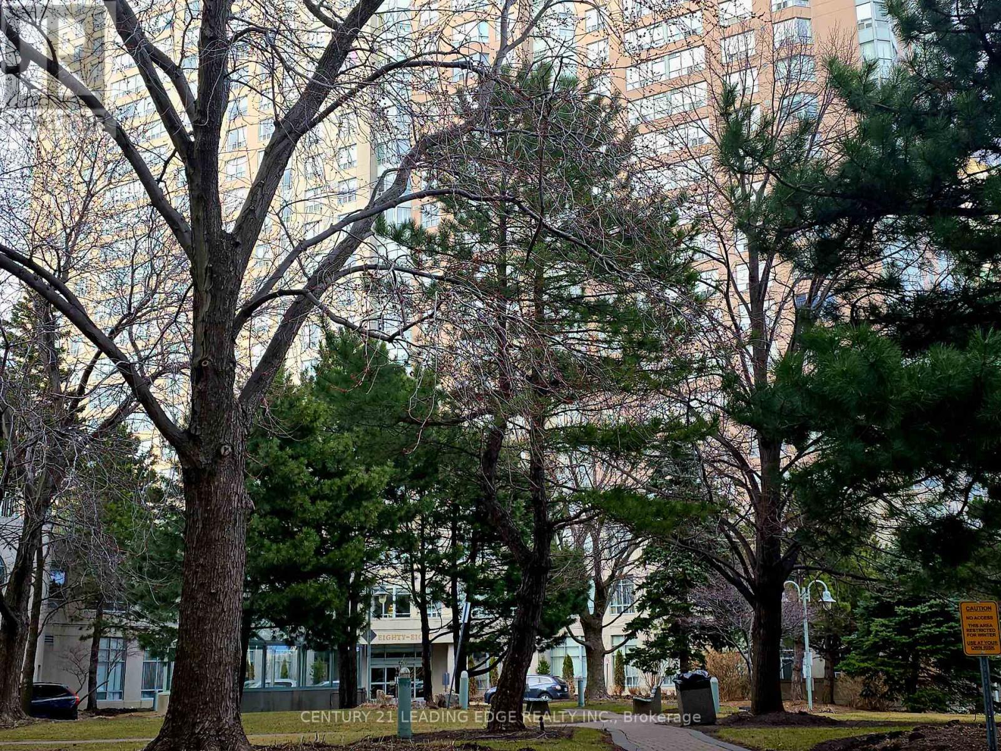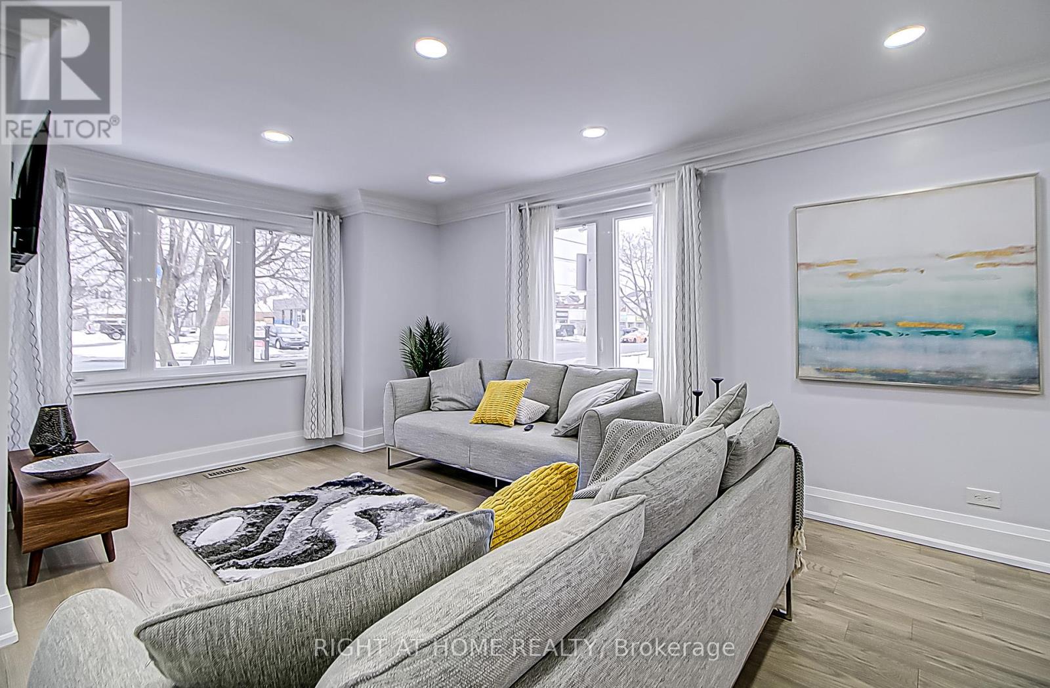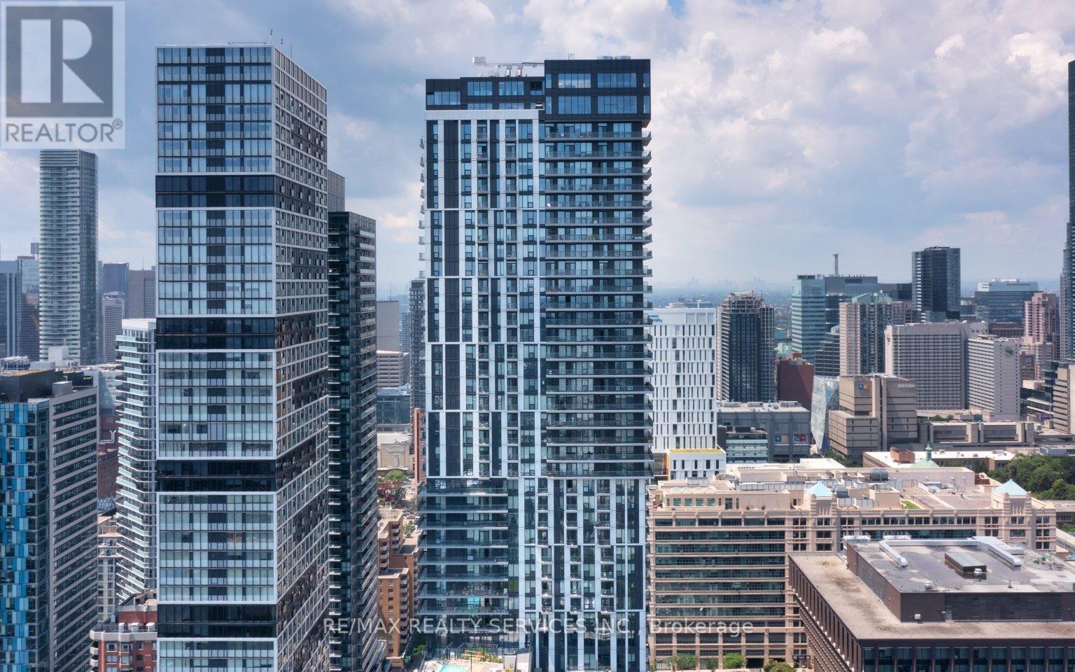82 - 580 Eyer Drive
Pickering (West Shore), Ontario
Welcome to this spacious 4-bedroom, 2-bathroom townhome in the sought-after West Shore neighborhood! Nestled within a private enclave, this home offers a serene and peaceful atmosphere with no streets running through the complex. You'll love the convenience of having visitor parking right in front of your doorstep. The bright kitchen opens up to a private fenced backyard, perfect for outdoor relaxation. Inside, the finished rec room provides a cozy retreat with ample storage and direct access to the underground parking garage, featuring 2 owned parking spots. This home's location is truly unbeatablejust steps from the beautiful Petticoat CreekConservation Area, trails, parks, and the picturesque Frenchmans Bay. Enjoy easy access to public transit, schools, and the 401, as well as proximity to the Go Train for effortless commuting. The maintenance fee covers front and backyard mowing, pathway snow shoveling, weekly garbage/recycling collection, high-speed Wi-Fi, and cable, ensuring a hassle-free lifestyle. Dont miss out on this incredible opportunity to live in a vibrant community with endless outdoor activities at your doorstep! (id:55499)
Royal LePage Ignite Realty
802 - 30 Meadowglen Place
Toronto (Woburn), Ontario
1 Bedroom Condo With All The Fixings Of Modern Design And Finishes to be freshly painted and cleaned. 1 Full Washroom, Chef's Kitchen With Modern Appliances, Ensuite Laundry & State Of The Art Amenities Which Includes Fitness Room, Yoga Area, Private Dining Room, Outdoor Dining, Bbq And Lots More. Centrally Located & Minutes To The Hwy 401, TTC, Scarborough Town Centre, Centennial College, University Of Toronto. (id:55499)
Right At Home Realty
2450 Fall Harvest Crescent
Pickering, Ontario
Stunning end-unit freehold townhome by Mattamy Homes offering 3+1 bdrms, 3 baths, and approx. 2000 sq. ft of thoughtfully designed living space. Features a bright open-concept layout with large windows, pot lights, and upgraded light fixtures throughout. The modern kitchen includes black stainless steel appliances, backsplash, and ample storage. Enjoy a spacious balcony perfect for entertaining. Finished main-level family room can serve as a home office, gym, or guest suite. Custom closets in all bedrooms. Double-car garage with total parking for 3 cars. Located in a sought-after Seaton community, steps to parks, splash pad, trails, Seaton Rec Centre, and close to Hwy 407/401, GO, shopping, and more. Move-in ready. Just unpack and enjoy! (id:55499)
Ecko Jay Realty Ltd.
10 Wolfrey Avenue
Toronto (North Riverdale), Ontario
Located In The Highly Sought-After Neighbourhood Of North Riverdale. Prime Location With Close Proximity To Broadview Station, School, TTC, DVP, Withrow Park, And The Danforths Shops And Restaurants. This Spacious, Renovated Home Features Updated Flooring, Lighting, Paint, Kitchen, Washrooms, And A Beautiful Deck. Offering 4 Bedrooms, 3 Washrooms, A Finished Basement, And A Generous Backyard Perfect For Entertaining And Family Gatherings. (id:55499)
Century 21 Atria Realty Inc.
1107 - 88 Corporate Drive
Toronto (Woburn), Ontario
RENOVATED NEW completely from top to flooring..5 New Appliances..UPSCALE Well maintained Tridel building..Quiet bldg with Skyline west view..Low Property Tax..Hydro+Heat+Water all included in Condo fees..2bedrooms in opposite side..Master has 2 large closets,4pc enste, & Picture Windows..2 Full Bathrooms are new w/ Shower Stalls and new plumbings..Separate LARGE Den can be converted to Family room..Large sunfilled Living/Dining Room..Open Concept w/ spacious Den O/L skyline..24hr Concierge..Lots of Visitor Parking..ACROSS SCARBORUGH TOWN CENTRE MALL..Grand Lobby w/ Party Room, kitchen,separate entrance..WALK ACROSS SCARBOROUGH TOWN CENTRE MALL, Gov't Services..EZ commute to UofT..EZ access to 401 to Kingston Rd..Homeowners enjoy year round Multi-M recreation Facilities w/ indoor swimming pool, Sauna, gym room, security at Consilium Club house..Most Ideal for Professionals, Family, all buyers esp Retiree.. (id:55499)
Century 21 Leading Edge Realty Inc.
1374 Anton Square
Pickering (Liverpool), Ontario
WELCOME TO THE LIVERPOOL COMMUNITY IN PICKERING. THIS GORGEOUS AND VERY RARE END-UNIT HOME IS SITUATED JUST OFF LIVERPOOL RD ACROSS FROM A LARGE PARK AND STEPS TO THE BEST IN SCHOOLS AND COMMUNITY LIVING. WITH AN OPEN LAYOUT, THIS 3 BEDROOM, 3 BATHROOM HOME IS UPGRADED AND READY FOR YOUR NEW FAMILY. HIGH CEILINGS, BRIGHT SPACE, LARGE BACKYARD WITH 3 LARGE BEDROOMS INCLUDING 4-PIECE JACK AND JILL AND FINISHED BASEMENT INCLUDING 3-PIECE BATHROOM WITH EXTRA LIVING/WORKSPACE +1. BACKYARD IS DRENCHED IN SUNLIGHT AND HAS A HUGE COVERED DECK FOR BBQ AND LOUNGING WHILE KIDS PLAY IN THE DEEP YARD. WALKING DISTANCE TO PICKERING GO STATION, CHESTNUT HILLS COMMUNITY CENTRE WITH GYM, POOLS, TENNIS, CAMPS, 2 SKATING RINKS AND A PLETHORA OF ACTIVITIES. CITY HALL WITH HUGE PARK AND COMMUNITY EVENTS YEAR-ROUND IS A SHORT WALK AND THE BEST IN SHOPPING AT PICKERING TOWN CENTRE, RESTAURANTS INCLUDING PORT RESTAURANT ON THE WATER AND LAKE ACCESS AT THE BOTTOM OF LIVERPOOL RD. LOCAL WALKABLE SPOTS INCLUDE THE MANSION WITH EVENT SPACE AND WONDERFUL UPSCALE DINING, STARBUCKS, FARM BOY, SPAS & MORE. WALKABLE TO THE BEST IN SCHOOLS INCLUDING MAPLE RIDGE FRENCH IMMERSION SCHOOL, THIS HOME IS SATURATED IN THE BEST COMMUNITY AND SURROUNDED BY INCREDIBLE PARK SPACE. DON'T MISS YOUR OPPORTUNITY TO SHARE IN A WONDERFULLY CONNECTED AREA WITH EXCELLENT ACCESSIBILITY. (id:55499)
Exp Realty
1228 Victoria Park Avenue
Toronto (O'connor-Parkview), Ontario
Welcome To This Gorgeous East York 3+1 BR 4Wshrm House Which Has Been Designed With Thought And Attention To Detail. From The Wide Plank Hardwood Floors, Upgraded Lighting, New Kitchen With Quartz Counters, Gas Stove And Quality Ss Appliances To The Beautiful Upstairs With Primary Bedroom W/Ensuite And Semi-Ensuite For Other Bedrooms, One Is Impressed With The Blend Of Beauty And Function. The Bsmt Has A New Separate Entry.. To A Highly Desirable In-Law Suite. The Rear Entrance Leads To A Newly Fenced And Landscaped Yard, Detached Garage And Private Drive On Side Street. This Bright Corner Property Beckons The Buyer Who Seeks Quality, Convenience And Location. It's Literally A New Home With Modern Design And New Mechanics Incl. Windows, Wiring, Plumbing, Furnace & A/C. Be Sure To Put This On Your Must See List. **EXTRAS** New Stainless Steel Appliances Incl. 2 Stoves, 2 Fridges, B/I Dishwasher. Electric Light Fixtures. New Furnace, A/C And Windows Gas Line Hooked Up Now .Great Location. (id:55499)
Right At Home Realty
261 Lord Elgin Lane
Clarington (Bowmanville), Ontario
Stunning Modern Townhouse in Prime Bowmanville Location! Experience contemporary living in this beautifully designed townhouse, ideally situated just steps from the future GO Station, Starbucks, Tim Hortons, a movie theatre, grocery stores, and all essential amenities, this home offers both convenience and style.The main floor features a bright and versatile den - perfect for a home office or cozy retreat. Upstairs, enjoy an open-concept layout with a spacious great room boasting elegant hardwood floors. The modern eat-in kitchen includes a walkout to a private balcony with a pergola - ideal for morning coffee or evening relaxation.On the top level, the primary suite offers a serene escape with a 4-piece ensuite and his-and-hers closets. Two additional bedrooms provide ample space for family or guests. With thoughtful design and premium finishes throughout, this home is a must-see! (id:55499)
Zolo Realty
1909 - 251 Jarvis Street
Toronto (Church-Yonge Corridor), Ontario
*Available May 1* Bright & spacious studio nestled in the heart of Downtown Toronto at Dundas Square Gardens. This suite features a functional, open concept layout with floor to ceiling windows, 4pc bath, ensuite laundry & large balcony with unobstructed city views. Modern kitchen offers high gloss cabinetry, quartz countertops & stainless steel appliances. Resort like amenities include 5 outdoor terraces, rooftop lounge, outdoor pool, BBQ space, party room, games room, exercise room, sauna, library, guest suites & 24h concierge. Close proximity to Ryerson University, George Brown College, Hospitals, Yonge & Dundas Subway, Eaton Centre, St. Lawrence Market, Restaurants, Shops & Entertainment. *Short Term Possible* (id:55499)
RE/MAX Realty Services Inc.
3601 - 125 Blue Jays Way
Toronto (Waterfront Communities), Ontario
Four Years New Luxury 1 Bedroom + Large Den, Den can be a second bedroom. Stunning City & Lake Views. Bright & Spacious. Modern Kitchen Cabinetry With B/I Appliance. Extensive Amenities. Rooftop Garden. Heart Of Entertainment District. Steps To The Underground P.A.T.H. Steps From Best Dining, Shopping, Arts Centers/Theaters, Hospitals & Universities. King Streetcar At Your Door & Right Next To St-Andrews Subway Line. (id:55499)
Aimhome New Times Realty
11b - 3030 Don Mills Road
Toronto (Don Valley Village), Ontario
Located at Busy Peasant Plaza in North York, Next to Chinese Supermarket. (id:55499)
Homelife Landmark Realty Inc.
2210 - 18 Holmes Avenue
Toronto (Willowdale East), Ontario
Experience the pinnacle of urban living at the prestigious Mona Lisa Residences in North York.This immaculate corner unit offers 2 bedrooms, 2 full bathrooms, and a split-bedroom layout for ultimate privacy. With an oversized balcony showcasing stunning West Views, the suite is bathed in natural light through floor-to-ceiling windows. Decent size kitchen features granite countertops, stainless steel appliances, and ample storage, while the open-concept living and dining area is both functional and inviting. The spacious primary bedroom includes a 4-piece ensuite and a large closet, while the unit boasts 9-ft ceilings, engineered hardwood. ***Minutes walk from Finch Subway Station***, vibrant Yonge Street, and an array of trendy restaurants, schools, and community amenities. Enjoy the serenity of a private location and the luxury of updated building amenities and common area. (id:55499)
RE/MAX Imperial Realty Inc.


