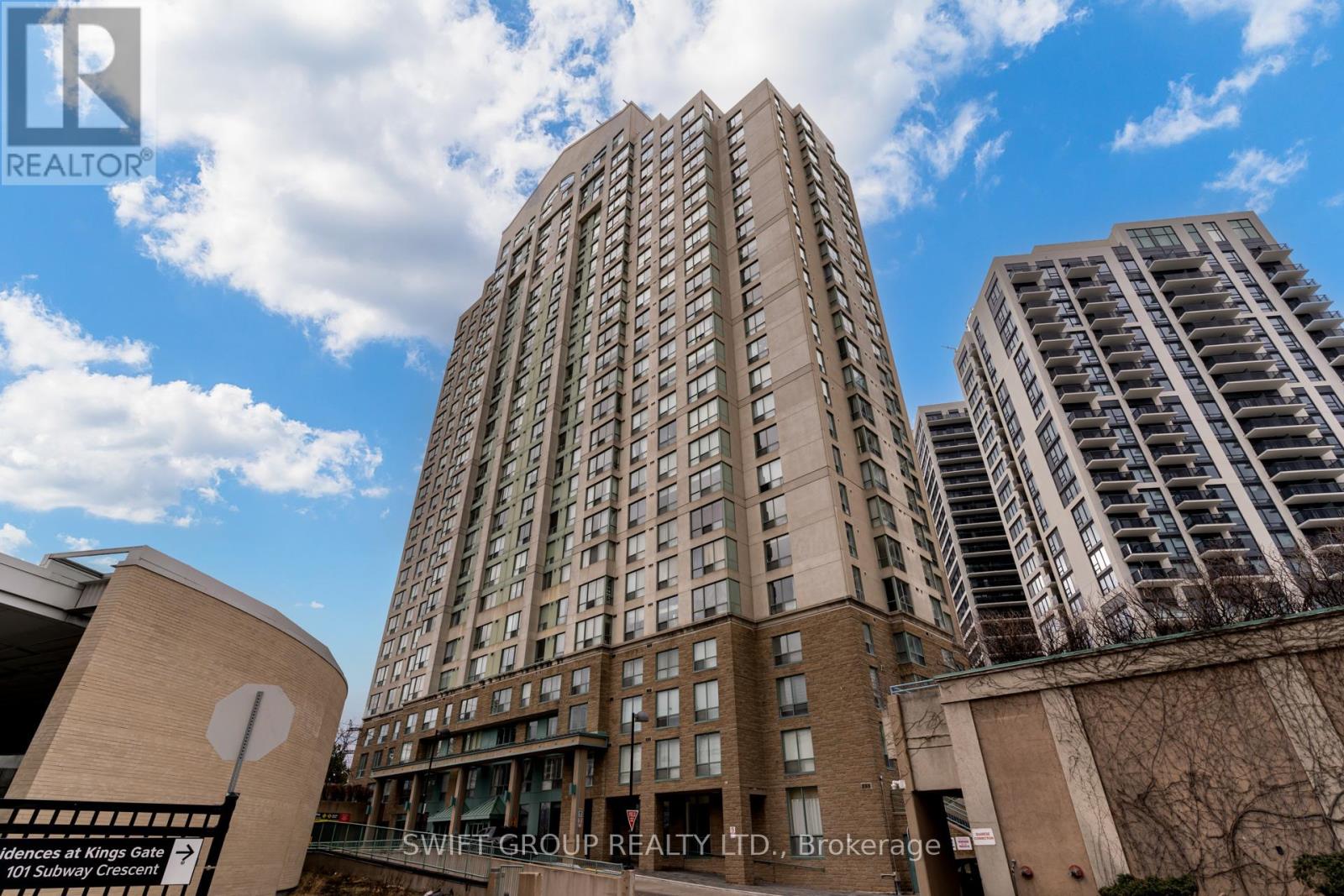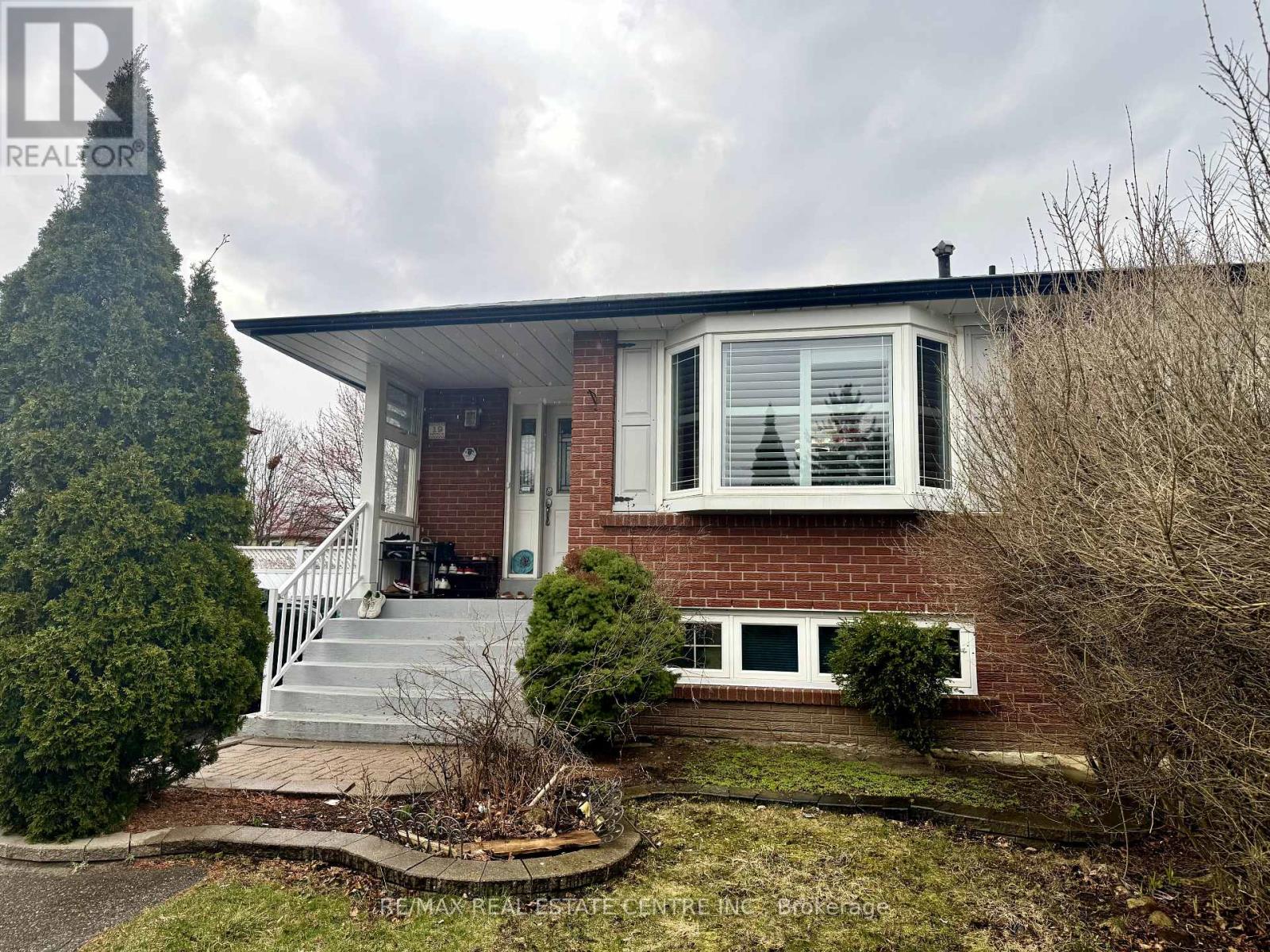43 Sedgewick Circle
Brampton (Fletcher's Meadow), Ontario
well-kept and clean 3+2 bedroom 4 bathroom fully detached home with professionally finished W/O basement situated in a high demand area of fletchers Meadow. offering sep living , dining and family rm, family size kitchen, master with ensuite and w/i closet, family friendly and child safe crt location, D/D entry and much more. steps away from school. parks, grocery /shopping, public transit , parks , trails, Mt. Pleasant Go station and a place of worship. (id:55499)
RE/MAX Realty Services Inc.
207 - 101 Subway Crescent
Toronto (Islington-City Centre West), Ontario
Prime Location, Modern Living at The Kipling TTC Subway station! Welcome to this stunning one-bedroom condo at the Bloor/Kipling transportation hub! Just steps from Kipling Subway, Mississauga Transit & GO Station, this home offers unparalleled convenience with easy access to shopping centers, major highways (QEW & 427), and urban amenities. A generous primary bedroom with a walk-in closet which other units don't have, and 4-piece ensuite bathroom for ultimate comfort. The east exposure fills the space with abundant natural light all day long, creating a warm and inviting atmosphere! An in-suite laundry ensures modern convenience. An ideal opportunity for first-time buyers or downsizers, this stylish condo perfectly blends comfort, convenience, and contemporary living. Parking conveniently located near the elevator. Don't miss out on this exceptional find! (id:55499)
Swift Group Realty Ltd.
701 - 3006 William Cutmore Boulevard
Oakville (1010 - Jm Joshua Meadows), Ontario
Spacious, Sunlit 1+Den Condo for Rent in Upper Joshua Creek Internet Included! Be the first to live in this brand-new, never-lived-in 1+Den condo in one of Oakville's most desirable neighborhoods. At 655 sq ft, this unit is larger than most 1+Den layouts thanks to its accessibility designation, offering extra space and comfort throughout. The open-concept design features nine-foot smooth ceilings, stylish laminate flooring, and expansive windows that fill the space with natural sunlight. The modern kitchen is equipped with stainless steel appliances, quartz countertops, and a sleek tile backsplash perfect for both everyday living and entertaining. The den offers a flexible area ideal for a home office, reading nook, or guest space. The bathroom features a built-in closet for added storage, and there's in-suite laundry, underground parking, and a storage locker included for your convenience. High-speed internet is also included, making working from home or streaming a breeze. Best of all, you'll be renting from an amazing, responsive landlord who truly cares about your comfort and experience. Residents enjoy access to incredible building amenities including a full fitness center, beautifully designed rooftop lounges, a party room, pet spa, visitor parking, and 24/7 concierge service. Smart home technology is integrated throughout the unit, giving you mobile control of climate, lighting, and building access through the app. With easy access to the 403, QEW, and 407, and just minutes from top schools, scenic parks, walking trails, shopping, and restaurants, this is more than just a rental its a lifestyle. Book your showing today! (id:55499)
Century 21 Atria Realty Inc.
6010 - 3900 Confederation Parkway
Mississauga (City Centre), Ontario
This spacious chic 2Bed+Media/2.5bath Penthouse suite is located in the award-winning luxurious residence of M City 1. The bright living room area flows seamlessly into the expansive 194 sqft balcony with a lake Ontario view. The primary bedroom includes two large built-in closets and 3pc ensuite. Thousands sent on upgrades. Enjoy world-class amenities including state-of-the-art fitness center, outdoor pool, party rooms, indoor/outdoor playgrounds for kids, saunas, sports bar, rooftop terrace with BBQ and dining area and much more. Located in the heart of Mississauga, steps away from Square One, dining, entertainment and public transit. Close to Sheridan College and UTM. Easy access to major highways. One Parking Included. Don't miss this opportunity to make this luxury Penthouse suite your new home. Parking Maintenance Fees are Included in the Maintenance Fee. (id:55499)
Baker Real Estate Incorporated
210 Dymott Avenue
Milton (1033 - Ha Harrison), Ontario
Beautiful 4 Bedroom Upgraded Mattamy "Snowberry" Model. Over 2000 Sq Ft Of Living Space. Hardwood on Main Floor, Huge Eat In Kitchen With Lots Of Cabinets. Freshly painted, hardwood floors in all Bed rooms and Hallway on 2nd level, Stainless Steel Appliances With Gas Stove. Master Bedroom Has Upgraded Ensuite. 2nd Floor Laundry. Close To All Amenities, Short Walk To Elementary Schools. Basement is not included. (id:55499)
Tfn Realty Inc.
30 Earl Grey Crescent
Brampton (Fletcher's Meadow), Ontario
well-kept and clean !! 3 bedroom 3 bathroom fully detached home situated on a quiet st. offering living and dining com/b, upgraded family size kitchen with granite countertops , s/s appliances and eatin, all good size bedrooms, professionally finished basement with sep side entrance, large driveway, freshly painted, landscaped front and back yard and much more. must be seen. steps away from all the amenities. (id:55499)
RE/MAX Realty Services Inc.
6014 - 3883 Quartz Road
Mississauga (City Centre), Ontario
This contemporary 3Bed+Media/3bath Penthouse is located in the award-winning luxurious M City 2. Elegant Cartier kitchen with built-in appliances. Quartz countertops in the kitchen and bathrooms. The bright living room area flows seamlessly into the expansive private balcony with an unobstructed lake Ontario view. The primary bedroom includes a large walk-in closet and a 3pc ensuite. Enjoy world-class amenities including state-of-the-art fitness center, outdoor pool, party rooms, indoor/outdoor playgrounds for kids, saunas, sports bar, rooftop terrace with BBQ and dining area and much more. Located in the heart of Mississauga, steps away from Square One, dining, entertainment and public transit. Close to Sheridan College and UTM. Easy access to major highways. Parking is included. Locker is available for purchase. Don't miss this opportunity to make this luxury suite your new home. Parking Maintenance fees are included in the maintenance fee. (id:55499)
Baker Real Estate Incorporated
19 Forsythia Road
Brampton (Southgate), Ontario
Immaculately Well Kept Clean Semi-Detached In An Amazing High Demand Location. Priced To Sell, Featuring 4 + 2 Bedrooms, 3 Washrooms, Huge Driveway to park upto 5 cars. This Cozy Family Home Features A Kitchen With Granite Countertops, Backsplash, Eat In Kitchen. Living Room Offers Large Window For Loads Of Natural Daylight To Stream Through E/I Kitchen, Private Unique Sunroom Perfect For Summer And Winter Time With Over Looking Backyard. Close Intersection Is Queen/ Finchgate Blvd (id:55499)
RE/MAX Real Estate Centre Inc.
2306 - 36 Zorra Street
Toronto (Islington-City Centre West), Ontario
Welcome To 36 Zorra Condos, Located At The Queensway And Zorra Street. This New one Bedroom and one den one Bath Suite comes with $$$ in Upgrades, 9ft Ceilings, and a Large Balcony With Unobstructed City Skyline and Waterfront views from the 23th floor. Transit, Highways, Shopping, Dining, And Entertainment Are All Right At Your Doorstep. The 543 sqft interior + 105 sqft balcony (per builder) Beautifully Designed 36-Storey Building With Over 9,500 Sq. Ft. Of Amenity Space Including A Gym, Party Room, Concierge, Outdoor Pool, Guest Suites, Pet Wash, Recreation Room, Co-Working Space & Much More! Unit comes with locker and one parking. Close to Sherway Gardens, Costco. (id:55499)
Ipro Realty Ltd.
206 - 45 Yorkland Boulevard
Brampton (Goreway Drive Corridor), Ontario
CHIC 2-BEDROOM CONDO IN A PRIME LOCATION WITH A BALCONY & EXPANSIVE TERRACE! Step into stylish condo living with this stunning turn-key 2-bedroom, 1-bathroom home, perfect for first-time buyers, downsizers, and investors! Nestled in a prime location near excellent schools, this bright and airy unit offers easy access to vibrant shopping, dining, and parks. Enjoy nearby trails and the breathtaking Claireville Conservation Area. Inside, the open-concept design features soaring 9 ft ceilings, floor-to-ceiling windows, and easy-care laminate flooring. The upgraded kitchen shines with granite countertops, a chic tiled backsplash, and ample cabinetry, while the spacious bedrooms offer generous double closets for all your storage needs. A well-appointed 4-piece main bath serves both bedrooms. Enjoy seamless indoor-outdoor living with a private balcony off the kitchen plus a 300 sq. ft. terrace with a walkout from one bedroom, offering unobstructed views of nature. This unit includes underground parking, a locker, and additional cold storage. Top-tier building amenities include a gym, party room, games room, and guest suites. Minutes to Hwy 427 and 407 for effortless commuting - this #HomeToStay wont last! (id:55499)
RE/MAX Hallmark Peggy Hill Group Realty
11 - 5225 Orbitor Drive
Mississauga (Airport Corporate), Ontario
****AMAZING OPPORTUNITY*** to own a perfectly located OFFICE Space which is ideally located in the Airport corporate center - a hub known for professional offices and commercial enterprises housing technology firms, financial services, and logistics companies. The space is Equipped with (2) Two Executive Cabins, space for 5 to 6 work stations, a Conference room, a Pantry, Large Storage room & ***2 Renovated Washrooms*** and 9.5 Feet Ceilings. The ground level unit with natural sunlight, and painted in neutral grey colour paint makes it an ideal place to start running your operation from the moment you step in. The Ample, free parking space on site in front of the Unit is an added bonus. Located near key highways, including Highway 401, 427, and 403, it offers excellent connectivity to the Greater Toronto Area and beyond. The area is well-served by Mississauga Transit (MiWay) and connections to the Toronto Transit Commission (TTC), ensuring good accessibility for employees and clients.NOT to be missed - A perfect prime office spot !!!! **EXTRAS** Office furniture is available at additional cost. (id:55499)
Housesigma Inc.
602 - 20 Mcfarlane Drive
Halton Hills (Georgetown), Ontario
Popular two bedroom, two bathroom unit with a great layout in a in well-maintained building at the edge of town. Open concept living/dining room with space for your large dining table, eat-in kitchen and a separate office space with stunning views. Both bedrooms feature large double closets. This unit has two full bathrooms and convenient in-suite laundry with a full sized washer and dryer. There is a spacious private balcony off the living room with views off the forest. The building features a swimming pool, exercise room, tennis courts, a new sun deck and much more! One underground parking space and one locker. Close to shopping, public transit, restaurants and hiking trails! (id:55499)
Royal LePage Meadowtowne Realty












