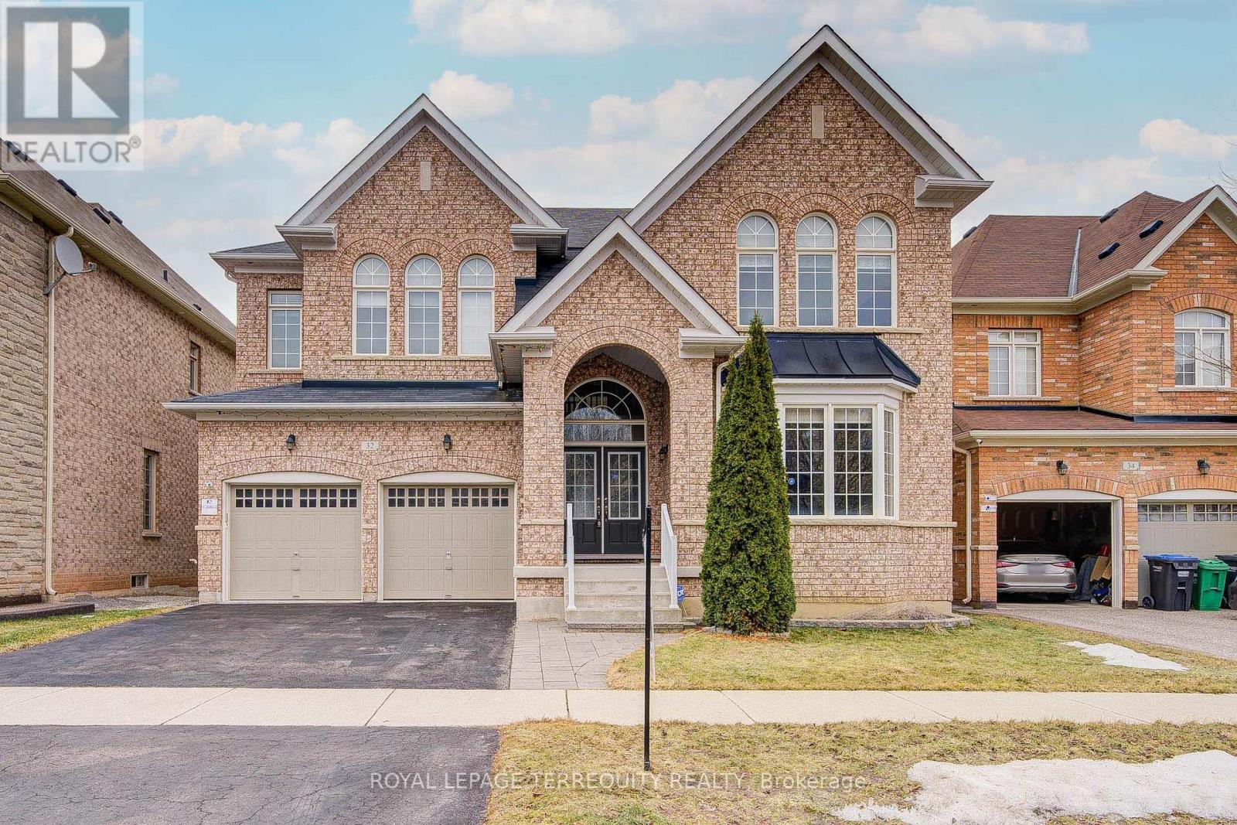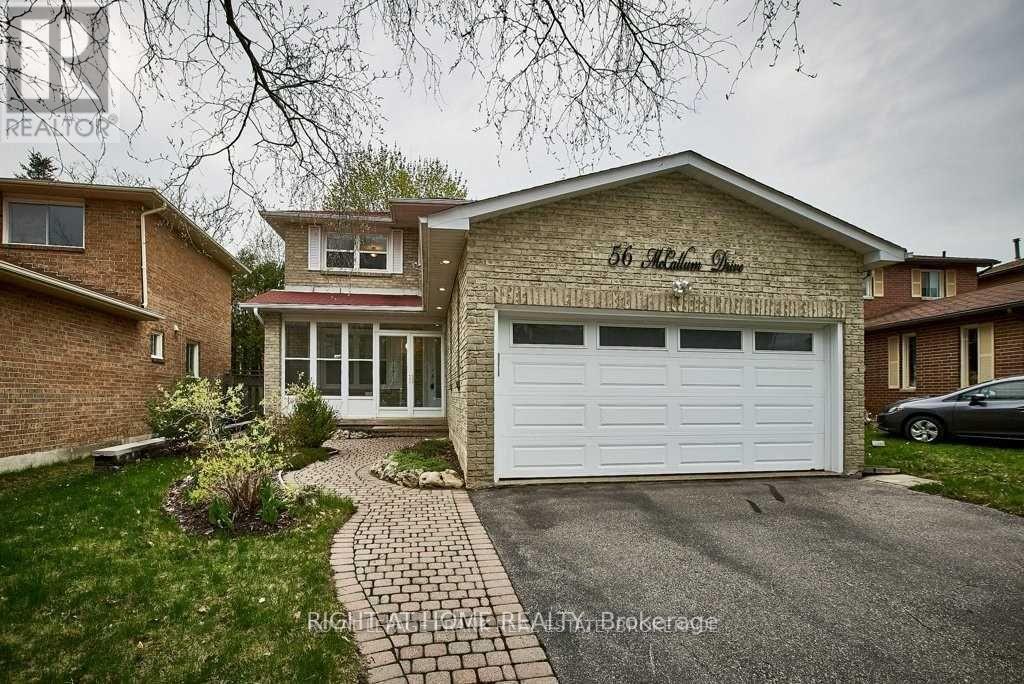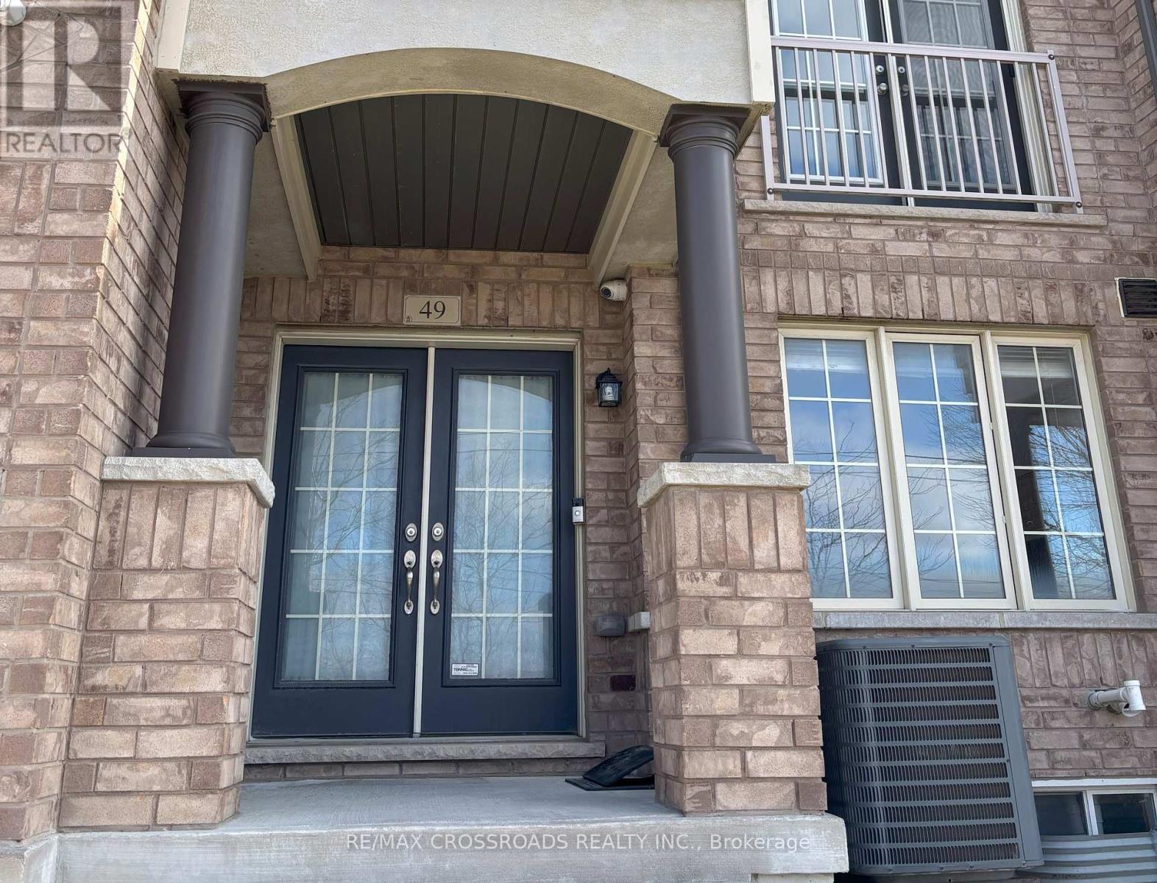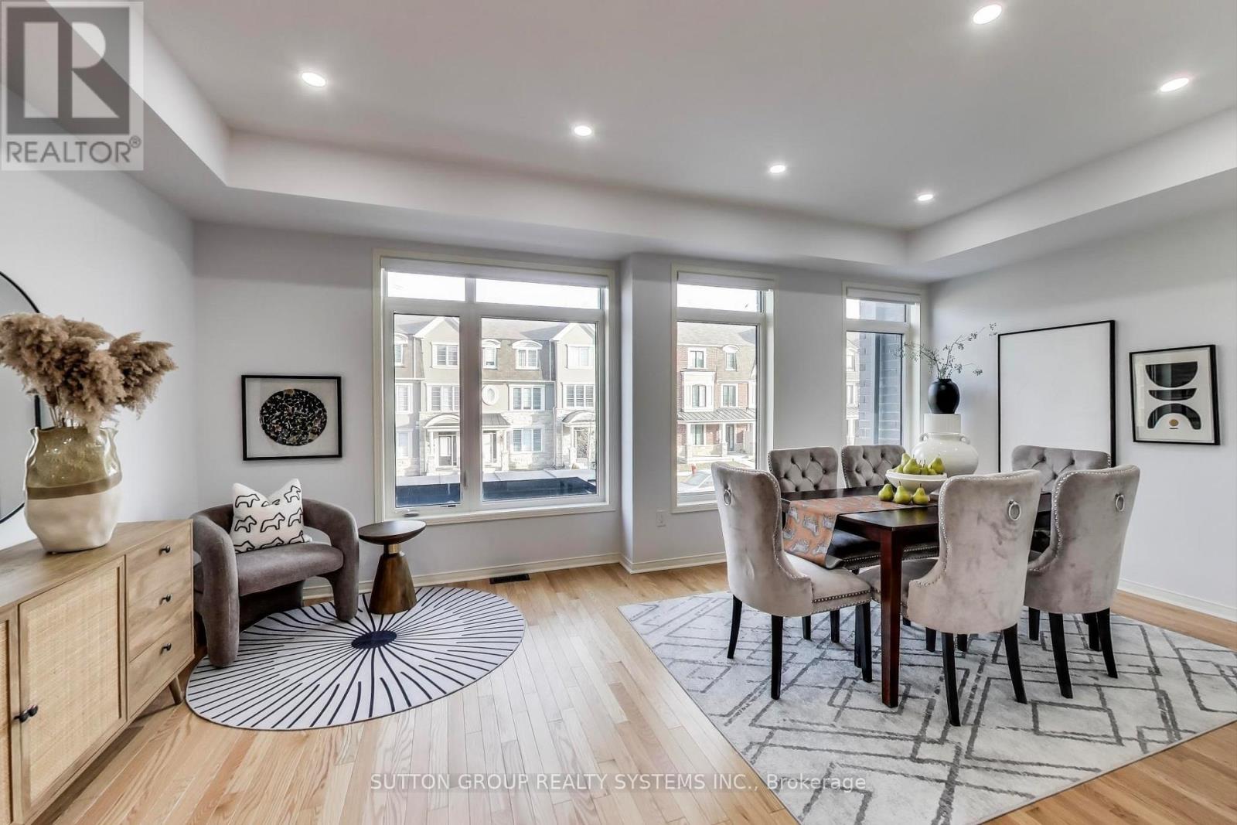32 Mistyglen Crescent
Brampton (Credit Valley), Ontario
Luxurious 5+2 Bedroom with 5+1 Baths Home in Credit Valley with Finished Walk-Out Basement. Experience upscale living in this beautifully upgraded home located in the sought-after Credit Valley community. With over 5700 sq ft of living space, including 3901 sq ft on the main and second levels, this property offers the perfect combination of elegance and functionality. The main and second levels feature 5 spacious bedrooms and 5 baths, a combined living and dining area, and a family room with upgraded hardwood floors throughout the main level and hallway on 2nd level, and the open-concept kitchen with granite countertops. One Of The Bedrooms On 2nd Level Is Currently Used As An Office. An elegant crystal chandelier that extends from the 2nd floor to the main floor creates a striking visual centerpiece. A library/office on the main floor can easily be used as a 6th bedroom. The finished walk-out basement includes a 2-bedroom apartment with its own kitchen and bathroom, ideal for extended family. Enjoy privacy and serene living with rear neighbors farther. Nestled in a family-friendly neighborhood, this charming home is just steps from a wooded ravine, offering a serene natural retreat. Enjoy the convenience of being within walking distance to Bonnie Braes Pond, Eldorado Park, And A Golf Course, perfect for outdoor adventures and leisurely strolls. With schools and essential amenities nearby, this location blends tranquility with everyday convenience, making it an ideal choice for families and nature lovers alike. With ideal location, a perfect layout, abundant natural light, and high end upgrades, this property is a must-see! (id:55499)
Royal LePage Terrequity Realty
32 Pendeen Avenue
Toronto (Rockcliffe-Smythe), Ontario
Welcome to this lovely 2+2 home with brand-new laminate flooring, 3-piece washroom on main floor and 4-piece washroom with traditional elements in basement. Brand-new 2 bedrooms, bright and spacious living room on lower level for extra living space. Close to Eglinton Ave. LRT, West Park Healthcare Centre,Tennis court, golf club, York Recreation Centre, Mount Dennis Library. Humber river and abundant green space are close by. Short walk to the future Eglinton Crosstown West Extension Jane/Eglinton station. **EXTRAS** Detached garage at the back. Mutual driveway. Existing window coverings, fridge, stove, washer, dryer, window coverings, fridge, stove, washer, and dryer. Kitchen area minus 0.83mx0.95m, MF bathroom add 0.83x0.95m. (id:55499)
Homelife New World Realty Inc.
36 Forsyth Crescent
Barrie (Sunnidale), Ontario
Welcome home to this exquisite 3 bedroom linked home, sitting on a quite crescent in Sunnidale area. This home welcome you to open foyer and 2 pc powder room. Lovely hardwood floor through out the main floor and open concept kitchen, walkout to deck and enjoy the farm lands view. Open concept design allows to entertain family and friends. Second floor offers decent size 3 bedrooms. Master bedroom offers 4 pc en-suite, large closet space to extra storage, Other two decent size bedroom offers large closet space and tons of natural light. Both bedroom share second 4 pc bath. Finished walk out basement provides extra living space. Do not miss this beauty close to all amenities. (id:55499)
Ipro Realty Ltd.
11 Thicketwood Place
Ramara (Brechin), Ontario
You Will Fall In Love With This Spacious, Open-Concept Home and Its Stunning Lake Views! Bathed In Natural Light, The Home Features Soaring Ceilings and Beautiful Wood Beams in the Main Living Area, Featuring a Cozy Stone Propane Fireplace. The Attached Muskoka Room Off the Primary Suite Offers the Perfect Spot to Enjoy Your Morning Coffee, While the Covered Front Porch Provides a Peaceful Place to Watch Boats Drift By and Take in the Sunset. Step Outside To Your Private Backyard Oasis, Complete With a Serene Pond and Deck Perfect For Entertaining. Inside, You'll Find 5 Generous Bedrooms and 3 Baths, Offering Ample Space For Family and Guests. Laundry is on the Main Level for Your Added Convenience. The Lower-Level Family Room has Another Propane Fireplace. Large Above-Ground Windows Flood the Space With Light, Creating a Welcoming Atmosphere. The Lower Level also Includes 2 Oversized Bedrooms and a Beautifully Appointed Bathroom Featuring a Massive Walk-in Shower. Don't Miss the Cedar-Lined Sauna, An Ideal Way To relax and Recharge After a Busy Day. The Mudroom Offers Additional Storage Space, an Additional Laundry Hookup and Access to the Garage. With Large Windows Throughout, This Home Feels Bright & Open At Every Turn. Bayshore Village is a Fantastic Community to Call Home. Located on the Serene Eastern Shores of Lake Simcoe. The Area Boasts a Well Maintained 3-Par Golf Course with a Practice Green, a Saltwater Heated Pool, Newly Renovated Pickleball & Tennis Courts, and 3 Harbours for Boating Enthusiasts. Surrounded by Beautiful Parks, Trails, and a Range of Community Activities and Events. This is a Place Where You Can Truly Enjoy an Active & Vibrant Lifestyle. Bayshore Village is 1.5 Hrs. to Toronto & 20 Min. To Beautiful Downtown Orillia. (id:55499)
Century 21 Lakeside Cove Realty Ltd.
49 Koda Street
Barrie (Holly), Ontario
Offers Any Time. No Offer Presentation. Brand new Family Home in Brand New Area in Barrie. This Detached Home is conveniently located 5 to 6 minutes from Hwy 400. Still Under Tarion Warranty. Schools, Shops, Waterfront in Mins, Trails & more. living area with Open Concept. Dog Wash station for Pet Lovers. Brand New Appliances. Fully Fenced Big Back Yard. Front Lawn & Backyard Equipped with Auto Sprinkler System. (id:55499)
Homelife/diamonds Realty Inc.
202 - 55 The Boardwalk Way
Markham (Greensborough), Ontario
Summer is just around the corner...imagine no grass to weed, mow, & water! Welcome to Swan Lake Village, a coveted *gated* community built in 1999 by The Daniels Corp. This charming four-story, low-rise boutique building offers a maintenance-free lifestyle for retirement, travel, and leisure. Introducing this "Sunset Ridge" model, a beautifully updated 1,250 sq ft suite blending comfort with convenience. The open concept living & dining areas are bathed in natural light & offer a versatile layout that can be interchanged (see floorplan), easily accommodating your house-size furniture. The primary suite boasts a walk-in closet, linen closet, & walk-in shower + Soaker Tub, while the second bedroom overlooks treed space, features a double closet, and can serve as either a bedroom or a second TV room with a pull-out bed for grandkids(Pool Day at Grandmas?). Tasteful updates spare you costly renovations :Elegant white oak high-grip engineered hardwood floors(25) enhance the living areas, and modern Stainless Steel appliances have been replaced including: French door refrigerator (24), an LG smart top range oven AirFry & Wi-Fi (25), a Kitchen Aid dishwasher (21), and hood fan (25). G.E. Stacked Washer/Dryer (25) Additional improvements feature a refreshed main bath (25), new door handles (25), and a high-output gas hot water tank (Owned 23).Step onto your private, recessed covered balcony, perfect for morning coffee or unwinding with unobstructed views. Residents enjoy a 16,000sqft clubhouse with a pool, gym, three outdoor pools, and four tennis courts. Swan Lake Village offers a vibrant lifestyle with activities ranging from travel clubs and casino trips to aqua fitness, pickleball, bridge, mahjong, bocce, golf, yoga, and Concerts By The Lake. Minutes from the 407, Markham Stouffville Hospital, and shopping along 16th/Main Street. This is your gateway to an enriching, stress-free FUNtirement .....where you can truly enjoy life! ***VIRTUAL TOUR: bit.ly/SwanLake202 ** (id:55499)
RE/MAX Hallmark Realty Ltd.
56 Mccallum Drive
Richmond Hill (North Richvale), Ontario
Prestigious North Richvale Neighborhood. Bright, Two Bedroom Apartment. Modern Kitchen, Ensuite Laundry. Min Walk To Parks, Playgrounds And Schools. Mins From Yrt, Hospitals, Firehall, Police Station And Library. (id:55499)
Right At Home Realty
49 Memon Place
Markham (Wismer), Ontario
This stunning 3-storey townhouse in the heart of Markham offers over 2,000 square feet of stylish and functional living space, featuring 4 spacious bedrooms and 3.5 modern bathrooms. Designed with comfort and convenience in mind, it boasts an open-concept layout ideal for both entertaining and everyday living, along with a sleek kitchen equipped with stainless steel appliances and direct access to a **massive 17 ft by 15 ft terrace**perfect for outdoor dining, lounging, or hosting summer get-togethers. The home also features a rare extra-deep double car garage that provides ample room for parking, storage, or even a home gym. Located in a family-friendly neighbourhood close to top-rated schools, parks, shopping, and easy transit access, this home combines suburban charm with urban convenience an exceptional opportunity you dont want to miss. (id:55499)
RE/MAX Crossroads Realty Inc.
#1 - 10 Gormley Industrial Avenue
Whitchurch-Stouffville, Ontario
Clean and Functional Industrial Unit Strategically Located close to Hwy. 404 and Stouffville Rd. This Unit Offers Great Warehouse Space, Truck Level Shipping Door, Office Space and is suitable for Warehouse, Distribution or Light Manufacturing. Ideal Location In Stouffville With Easy Access To Hwy. 404, Woodbine Avenue and Stouffville Rd * Excellent Value with Low TMI Costs of $5.00 per sq. ft. (2025) ** Property is on Well Water and Septic * No Woodworking, No Auto, No Cannabis Use, No Food Use As Per Landlord ** (id:55499)
RE/MAX All-Stars Realty Inc.
318 - 370 Highway 7 Avenue E
Richmond Hill (Doncrest), Ontario
Luxury condo for lease at Royal Garden, conveniently located at Hwy 7 & Bayview, just minutes from public transportation (VIVA, Hwy 404 & 407), grocery stores, dining, and amenities. This well-maintained unit features a versatile den that can serve as a second bedroom, a modern kitchen with stainless steel appliances and granite countertops, and laminate flooring throughout. The condo is furnished and includes parking. Condo can be unfurnished. (id:55499)
Hc Realty Group Inc.
60 Gordon Weeden Road
Markham (Greensborough), Ontario
Stunning 4-Bedroom Home With Over 3300 Sqft Of Living Space A Must-See! Nestled On A Premium Corner Lot In A Quiet, Family-Friendly Street, This Stunning Home Offers Exceptional Curb Appeal And Modern Elegance. Bright And Sun-Filled, Large Windows Throughout Create A Warm And Inviting Atmosphere In Every Room. With Over 3300 Sqft Of Total Living Space, Built-In Speakers On All Levels, And Wrought Iron Pickets On The Staircase, This Home Combines Style And Sophistication With Modern Convenience. The Beautifully Upgraded Interior Features A Stylish, Modern Kitchen That Opens To A Spectacular Two-Storey Family Room A Perfect Space For Gathering And Entertaining. The Primary Suite Boasts A Luxurious 4-Piece Ensuite With A Frameless Glass Shower And A Spacious Walk-In Closet. All Bedrooms Are Generously Sized, Providing Ample Space For The Whole Family. The Finished Basement Offers A Large Recreation Area And An Additional 5th Bedroom, Ideal For Guests Or Extended Family. Outside, The Interlocked Front And Back Yards Enhance The Homes Charm, While The Private Backyard, Surrounded By Mature Trees, Offers A Serene Space To Relax. Tastefully Upgraded And Meticulously Maintained, This Home Is Located In A Wonderful Community Close To Top-Rated Schools, Parks, Local Transit, And Mount Joy Go Station. This Is Truly A Home You'll Fall In Love With. Dont Miss Your Chance To Make It Yours! *** EXTRAS: Existing: S/S Fridge, S/S Gas Stove (2024), S/S Dishwasher, S/S Microwave Rangehood, Washer & Dryer, All Elf's, All Window Coverings, Furnace (2016), CAC, GDO + Remote, Roof (2017), Attic Insulation Thru Costco (2017), Roof (2017), Water Sprinkler System - As Is. (id:55499)
RE/MAX Excel Realty Ltd.
71 William F Bell Parkway
Richmond Hill, Ontario
Spectacular 2-year-old Freehold Townhouse in Richmond Hill! This bright, spacious family home features a double garage and a modern open-concept design, filled with natural light. Prime location near Highway 404, big stores, and Richmond Green Park, offering convenience and luxury at your doorstep. Welcome home to comfort, style, and a vibrant lifestyle! This charming location offers unmatched convenience, with the Richmond Hill GO Station just minutes away and easy access to Highway 404. Richmond Green Park, beautiful nearby green space, perfect for outdoor activities. Enjoy effortless shopping at Elgin Mills Crossing, home to popular retailers like Costco and Longos. A perfect blend of comfort, accessibility, and lifestyle for both families and professionals. (id:55499)
Sutton Group Realty Systems Inc.












