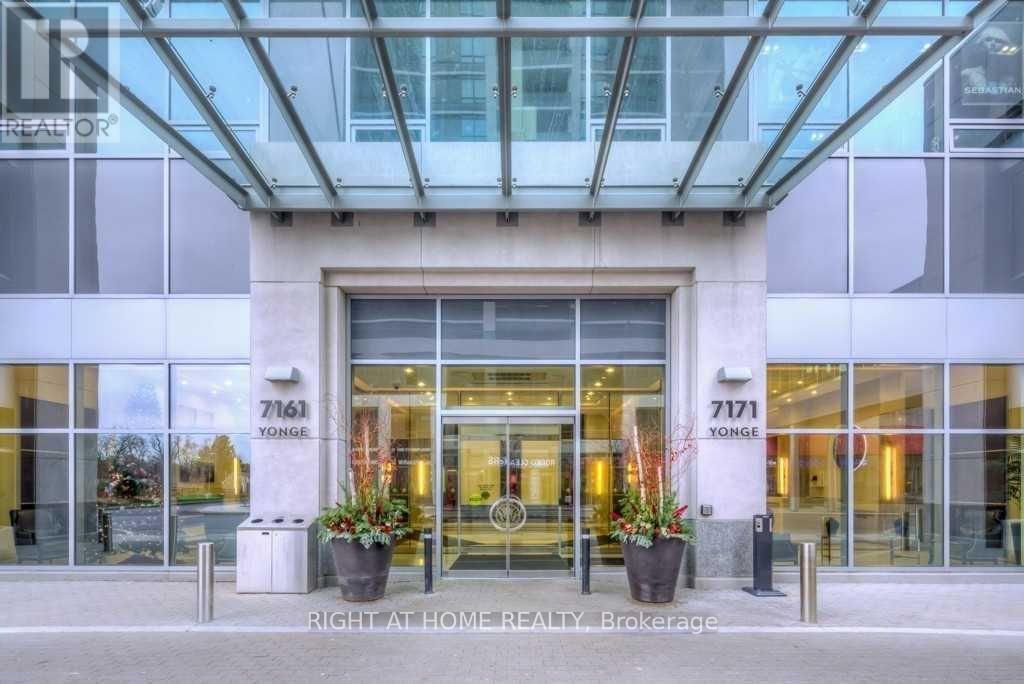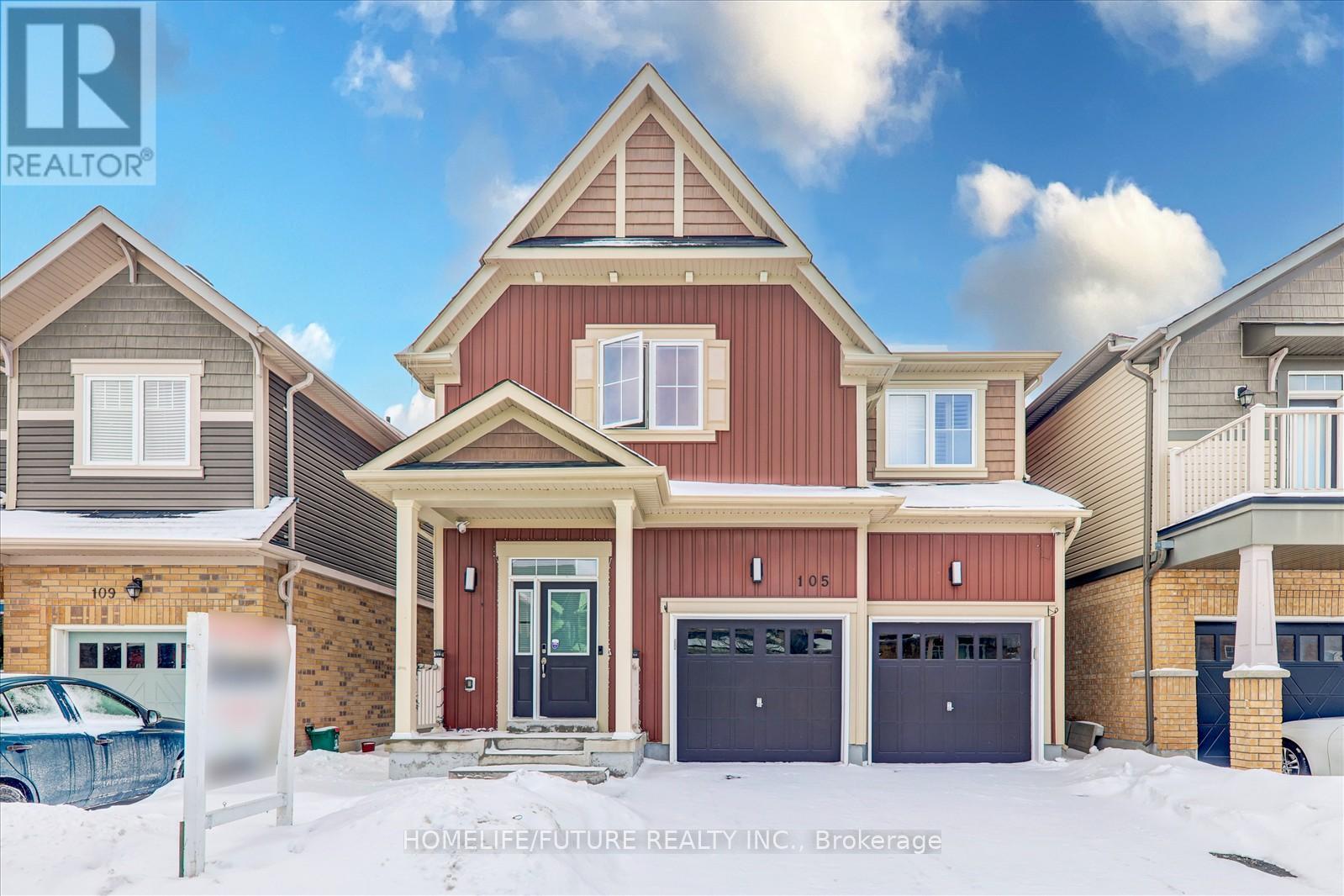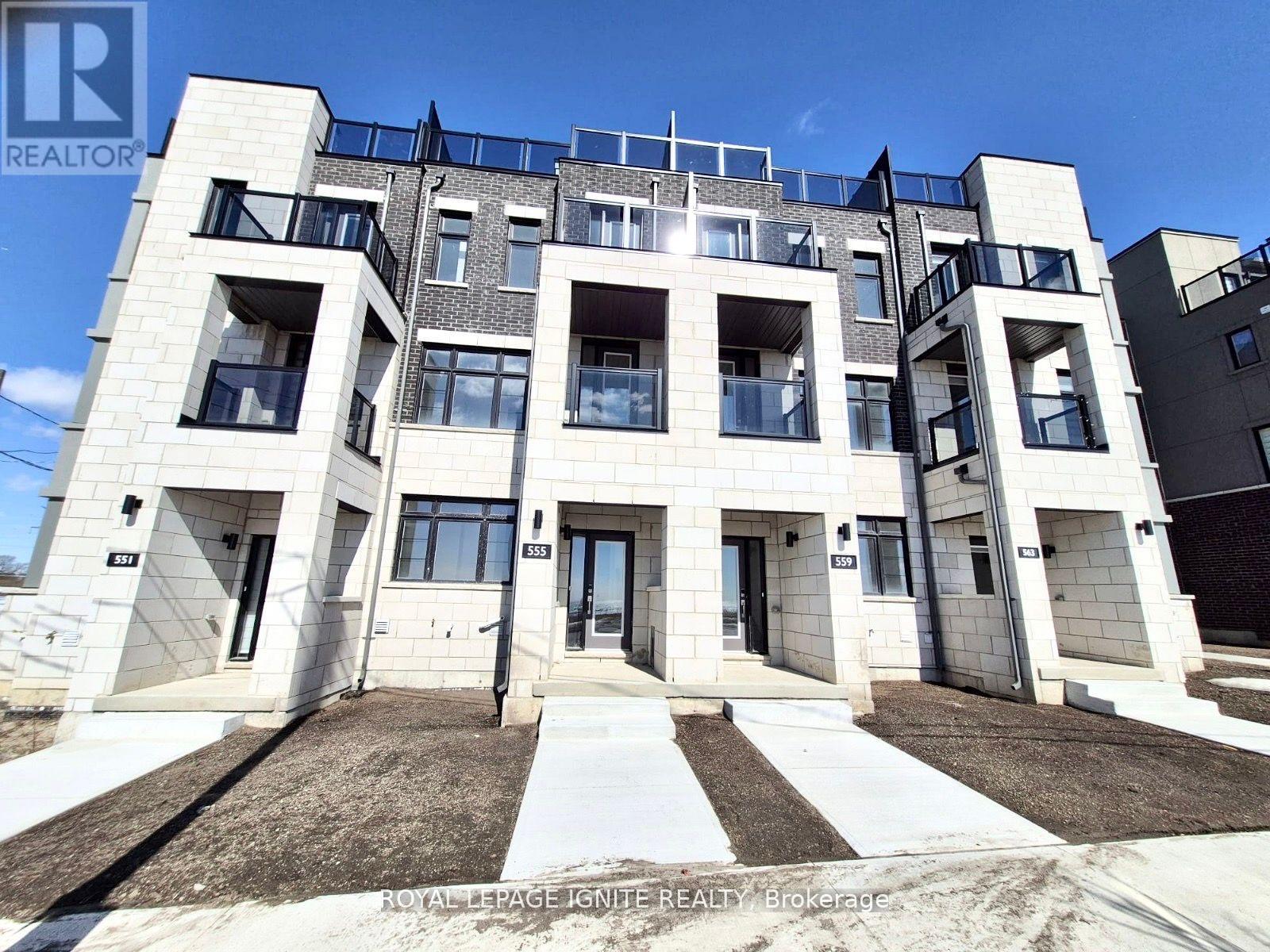45 Irene Drive
Barrie (Painswick South), Ontario
Lovely South End Beauty. Very bright 4 Bedrooms with partially finished basement. All Brick Home In a Nice Quiet Neighborhood. Main floor Laundry, Central Vacuum , Sky Light , Full Back Yard Deck, Large Eat In Kitchen, 4 years old Roof, New Garage Door. Close to Go Station , Hwy 400 and all shopping . (id:55499)
Sutton Group-Admiral Realty Inc.
12 Andean Lane
Barrie, Ontario
This affordable freehold townhome is less than an hour from the city and just 5 minutes from Highway 400, making it an ideal choice for commuters. Designed with modern living in mind, the home is perfect for first-time buyers, young families, or anyone looking to upgrade from a condo. The fully functional kitchen features a massive island, perfect for meal prep, casual dining, or entertaining, along with a separate dining space for more formal meals. If you work from home, youll appreciate the fully equipped office with a built-in desk and storage cabinets for a productive workspace. Recent upgrades include sleek pot lights, a storage mezzanine in the garage for extra organization, and fully redone flooring throughout. This is your chance to enjoy space, style, and accessibility at a fantastic price point! (id:55499)
Royal LePage Your Community Realty
44 Ruby Crescent
Orillia, Ontario
Dont Miss This Stunning Waterfront Community Home! Discover the charm of Sophies Landing, a gated waterfront community (upon completion of amenities) nestled along Lake Simcoe in the beautiful City of Orillia. This end-unit townhouse offers 3 bedrooms and 2 bathrooms with a modern open-concept layout, perfect for comfortable living and entertaining. 3 Bedrooms & 2 Baths Including a main-floor bedroom connected to a luxurious 4-piece bath with quartz countertops and elegant Spanish tiles ideal for hosting family or guests. Spacious & Stylish Vinyl cork flooring throughout the main and second floors, complemented by soaring 18-foot ceilings in the living and dining areas. Modern Kitchen Featuring stainless steel appliances, quartz countertops, and a generously sized kitchen island.Community & Amenities:Set against the scenic backdrop of Lake Simcoe, offering breathtaking views. A state-of-the-art clubhouse with a gym, party room, theatre room, and outdoor pool, boat slips, community doc, all available upon completion of the amenities construction. Close to parks, walking & biking trails, Mara Provincial Park, Casino Rama, downtown Orillia, waterfront parks, fishing, boating, and much more! Experience waterfront living at its finest in this vibrant gated community with exceptional amenities upon completion. Dont miss out schedule your viewing today! (id:55499)
Century 21 Heritage Group Ltd.
29 Kidd Street
Bradford West Gwillimbury (Bradford), Ontario
Welcome to 29 Kidd St., Bradford, a beautifully maintained 4-bedroom, 5-bathroom detached home offering a perfect blend of space, comfort, and modern convenience. Nestled in a highly desirable, family-friendly neighborhood, this home is designed for both everyday living and entertaining. Step inside to a bright and airy open-concept layout, featuring high ceilings, large windows, and elegant finishes throughout. The spacious living and dining areas provide the perfect setting for both relaxation and hosting guests, with a seamless flow that enhances the home's inviting atmosphere. The primary suite serves as a private retreat, featuring a walk-in closet and a spa-like ensuite with a soaking tub and glass shower. The additional bedrooms are generously sized, offering comfort and flexibility for family, guests, or a home office. A standout feature of this home is the finished basement, adding valuable additional living space. Complete with a built-in bar, this area is perfect for entertaining, creating a recreation room, or setting up a private retreat. Outside, the beautifully landscaped backyard provides an ideal space for outdoor gatherings, barbecues, or simply enjoying a peaceful evening. The attached garage and extended driveway ensure ample parking for residents and guests. Conveniently located near top-rated schools, parks, shopping centers, and dining options, this home also offers easy access to Highway 400 and the GO Train, making commuting a breeze. Don't miss out on this incredible opportunity to own a meticulously maintained home with a finished basement and built-in bar in a prime location. Schedule your private showing today and experience the charm of 29 Kidd St. firsthand! (id:55499)
RE/MAX Premier Inc.
79 Big Canoe Drive
Georgina (Sutton & Jackson's Point), Ontario
Welcome to this exceptional 2,837 square foot home, beautifully situated on a ravine lot that offers both privacy and breathtaking views. Featuring a walkout basement, 9-foot ceilings on the ground floor, large 16x16 tiles, oversized windows, and 8-foot doors, this home exudes a sense of openness and natural light. The modern design includes upgraded showers, a cold room for extra storage, and a 200-amp electrical panel. The second floor boasts 9-foot ceilings with a coffered ceiling in the master bedroom, along with upgraded trim and baseboards. Perfect for both entertaining and relaxing in a serene setting, this property combines style, comfort, and functionality, offering an unparalleled living experience. (id:55499)
King Realty Inc.
Ph209 - 7161 Yonge Street
Markham (Thornhill), Ontario
Experience Urban Luxury in the Heart of Thornhill. Step into this stunning 3-bedroom, 2-bathroom condo featuring 1,210 sq. ft. of bright, open-concept living space. Enjoy breathtaking panoramic southwest views from your expansive 160 sq. ft. L-shaped terrace, perfectly positioned to showcase the CN Tower and the vibrant city skyline. This exceptional unit includes 2 parking spaces and 3 large lockers, providing rare convenience and generous storage. The thoughtfully designed layout is perfect for both everyday living and entertaining, with floor-to-ceiling windows that fill the space with natural light. Residents enjoy premium amenities such as a 24-hour concierge, fitness center, indoor pool, sauna, party room, and guest suites, delivering the best in hotel-style living. Located at Yonge and Steeles, you're just steps from world-class shopping, dining, and entertainment, with easy access to public transit and major highways, and the upcoming Yonge subway line extension. This is a rare opportunity to own in a high-demand, fast-growing neighborhood. Don't miss your chance to own this incredible unit at one of the best prices on the market (id:55499)
Right At Home Realty
131 Reflection Road
Markham (Cathedraltown), Ontario
Absolutely Gorgeous Well Maintained 4+1 Bdrm Double Garage Detached House In Cathedraltown!!! Approx 3095 sqft Finished Living Area Per MPAC (2262 SqFt 1st & 2nd Flr + 833SqFt Finished Bsmt Area). The Best Opportunity To Living In Top School Zone! Nokidaa P.S (Rank 130/3021) & St. Augustine Catholic High School (Rank 6/747 ). Bright And Spacious Home With Tons Of Upgrades , Great Layout, 9' Ceiling On Main Flr And Lots Of Pot Lights. Hardwood Flr & New Paint On Main & 2nd Flr, Oak Staircase, Morden Kitchen With Center Island, Finished Basement, Main Floor Laundry, Direct Access To Garage. Professionally Done Interlocked Driveway And Yard, Close To Parks, Restaurants, Shopping Mall, Supermarket, Easy Access To Hwys. (id:55499)
Homelife Landmark Realty Inc.
23 Long Stan
Whitchurch-Stouffville (Ballantrae), Ontario
Life is cared for, and enjoyed, in the Gated Community of Ballentrae Golf and Country Club. Close to Musselman's Lake, Main St. Stouffville and the convenience of Hwy 404/Aurora/Newmarket - this amenity rich neighborhood includes lawn, snow and all outdoor maintenance. Approx 1700 SF. Enjoy the walking trails, swimming, tennis, gym, bocce, billiards, Golf and of course making friends with the likeminded neighbours. This like new home is beautiful, totally renovated: New Low Argon Gas Windows 2023, professionally designed, elegant atmosphere, immaculate condition and bright. Main floor: Two bedrooms, Two baths and a den, open concept, custom kitchen full of upgrades, overlooking Dining and Living Rooms, Canadian 7.5in White Oak Hardwood Flooring throughout main floor. Walkout to the lovely, private view from the covered south/west facing back Patio, BBQ. Enjoy the outdoor space & lush gardens with friends and family. Main floor laundry and entry to insulated two car garage. Open basement for you to finish as you desire. Love the feeling in this home. There are many cost saving factors to consider. Note: Sheet of upgrades and improvements available attached to listing. Make the BGCC your new home. (id:55499)
Century 21 Heritage Group Ltd.
160 Cambridge Court
Richmond Hill (South Richvale), Ontario
Welcome to this Beautiful Sun-filled House on a Quite Court in Prestigious South Richvale. Back on Golf Course with Breathtaking view. Fully renovated in 2020 with practical layout 5 Bedrooms 6 Bathrooms Two Kitchens. Open Concept Kitchen with elegant center island and Backsplash. Main Level has Large family room, Study Room, Dinning Area W/O to a huge Backyard Deck for BBQ and Entertainment. Bay window with sitting area Perfect for enjoying stunning Golf Course view. W/O Basement has a Separate Entrance One Bdrm apartment with full kitchen and laundry room for potential rental Income. New Furnace, AC, Water Heater(2020). Interlocking Driveway and side stairs to backyard(2023), Finished Garage Ceiling, Drywall, Floor(2023). New backyard Deck (2021). Roof Insulation (2019). 4 Parking Spaces on the Driveway. Security system with 7 cameras. Automatic Garage Doors. Smart Front Door Lock (2023). Step to High Ranked Langstaff SS. Min. to Hwy 407, 404, Yonge St, Richmond Hill Center, Shopping Plazas, GO Stations. (id:55499)
Real One Realty Inc.
C19&c20 - 3101 Kennedy Road
Toronto (Milliken), Ontario
Gourmet City Commercial Condos Prime Opportunity in Scarborough!Located in the southeast quadrant of Kennedy Rd & McNicoll Ave, this brand-new commercial condo offers exceptional exposure on Kennedy Rd, with direct access from both Kennedy Rd and Milliken Blvd. The building features modern architecture and high-quality finishes.This corner combined unit providing a blank canvas to customize your ideal commercial space.Permitted uses include: Restaurant Bakery Cafeteria Plus many other retail or service-based businesses catering to diverse communitiesHighlights: Ready for dine-in restaurant setup Minutes to Hwy 404 & 407 Excellent potential for a wide range of business ventures Strategic and convenient location in a high-traffic area Don't miss this versatile investment or business opportunity in a thriving Scarborough neighborhood! (id:55499)
Hc Realty Group Inc.
105 Blackwell Crescent
Oshawa (Windfields), Ontario
A Beautiful 4 Bedroom With 3 Bathroom 3 Storey Detached In Prestige Winfield Community In North Oshawa. 9 Ft Sooth Ceilings With Pot Lights On Main Floor, Formal Dining Rm, Family Rm W/ Gas Fireplace And Custom Built-In Shelves With Stunning Light Fixtures, Loads Of Windows Providing Abundant Natural Light, Hardwood Floors Throughout, Oak Staircase, California Shutters, Double Door Entry At Front, Sun Filled Breakfast Area W/ Breakfast Bar, 5 Pc Ensuite Bathroom In Master Bedroom, 2nd Floor Laundry Rm, Interior Access To The Double Car Garage, House Situated In A Convenient Location, Close To 407 & 412, Mins Driving To Ontario Tech University/Durham College, An Exceptional Variety Of High Rated Public & Secondary Schooling Options In Walking Distance. Very Close Proximity To Costco & Other Big Box Retail Stores, Restaurants, Shopping Etc. 5 Mins Drive From Kedron Dells Golf Club. School Bus Route, Park, Shopping Mall, Etc. (id:55499)
Homelife/future Realty Inc.
555 Port Darlington Road
Clarington (Bowmanville), Ontario
Great Opportunity live in brand new townhouse! Welcome to Lakebreeze! GTAs largest master-planned waterfront community, Offering this Luxury Townhouse, Featuring An Expansive Master Facing The Water on the Upper floor along with W/I Closet and 3-pc Ensuite! Elevator from Ground to Rooftop Terrace! Breath taking view of water from each flr!A Den on theGrd Level!Grt Room in the 2nd Flr with a Balcony! Upgrd Kitchen!QuartzCountr!Tot.2651 Sqft of lux. living Area(2066 indoor+585 outdoor)!OakStairs! Metal Pickets!Hardwood Flr!9 ft Smooth Ceiling! Elevator! (id:55499)
Royal LePage Ignite Realty












