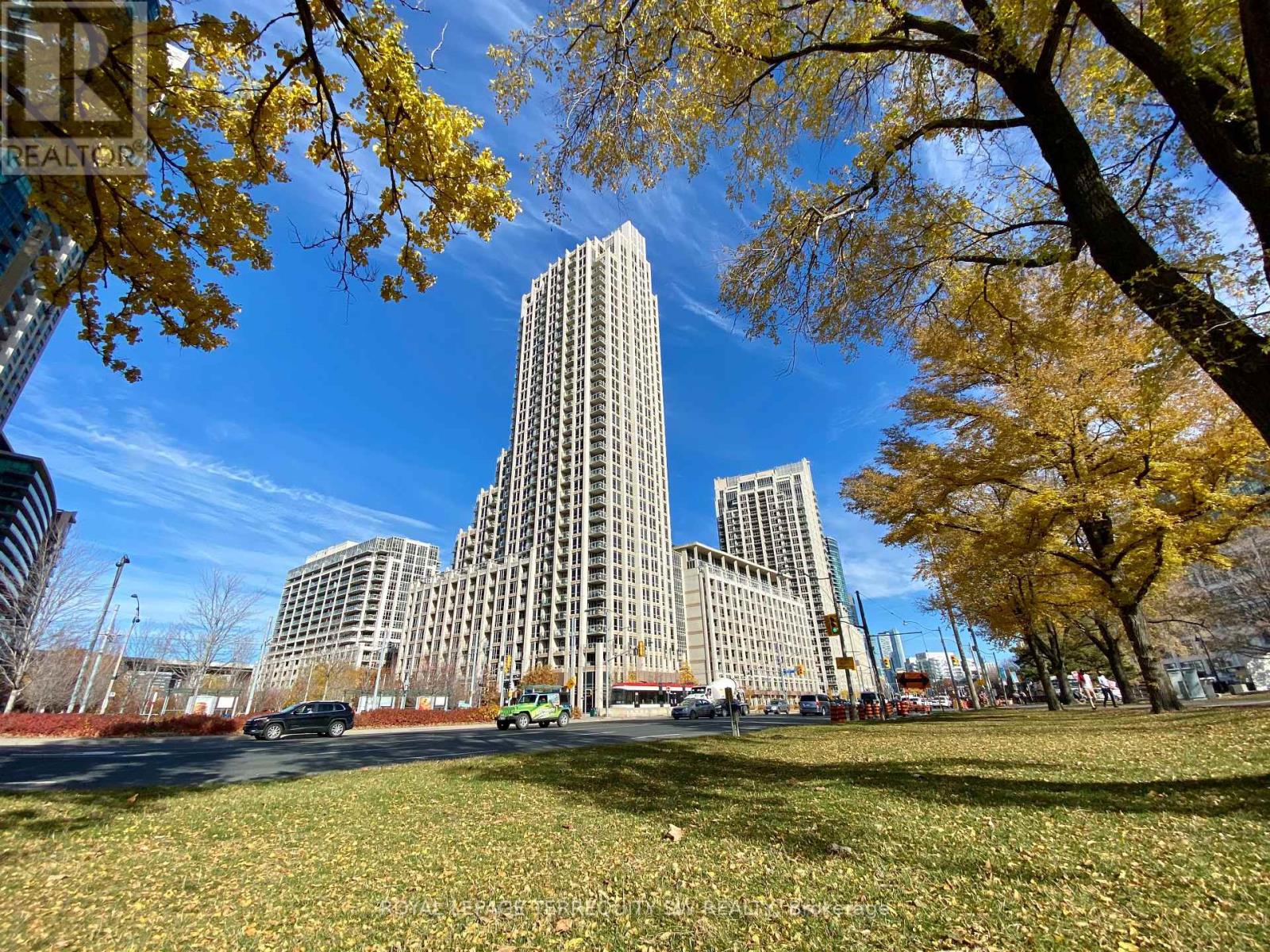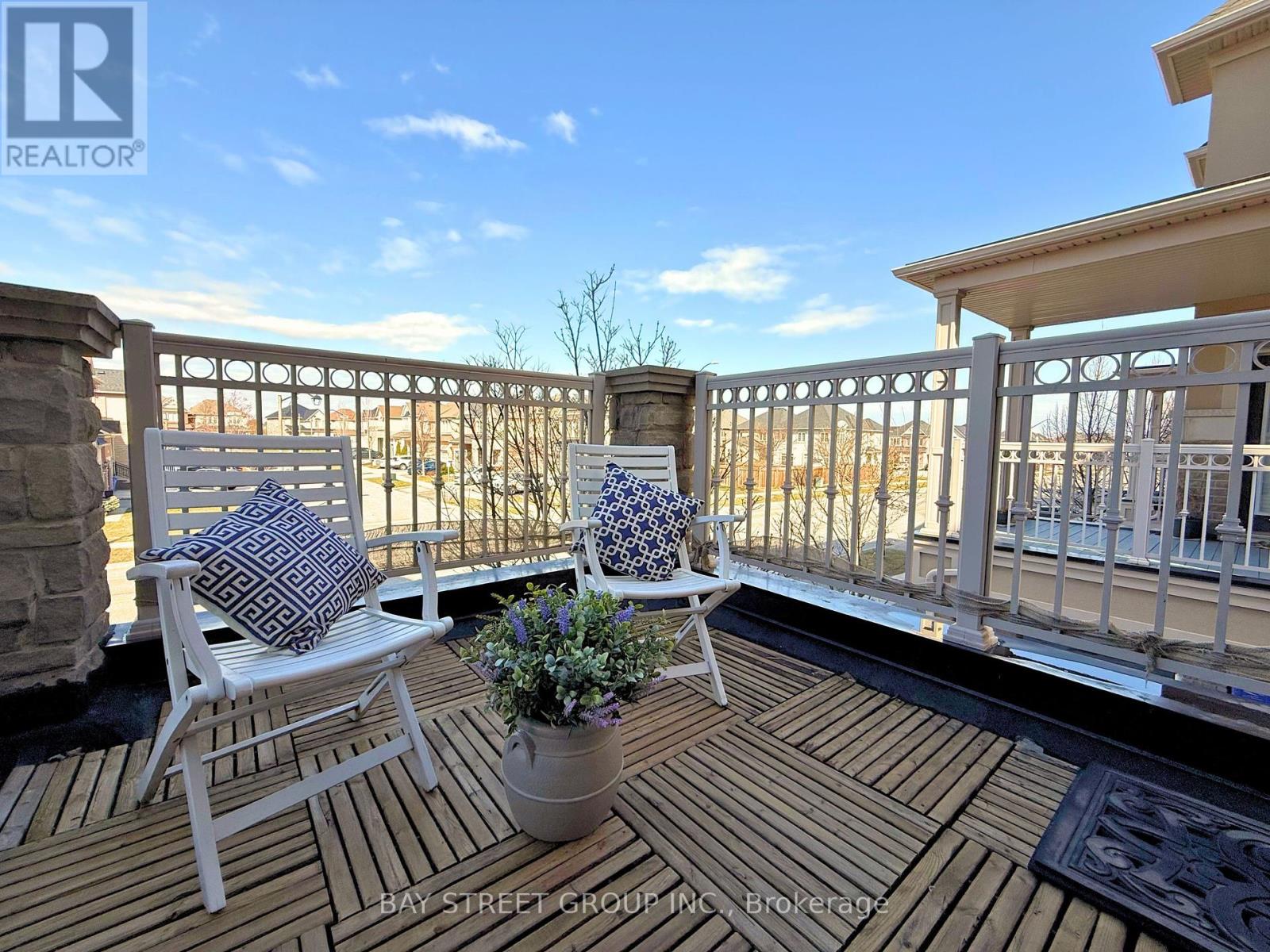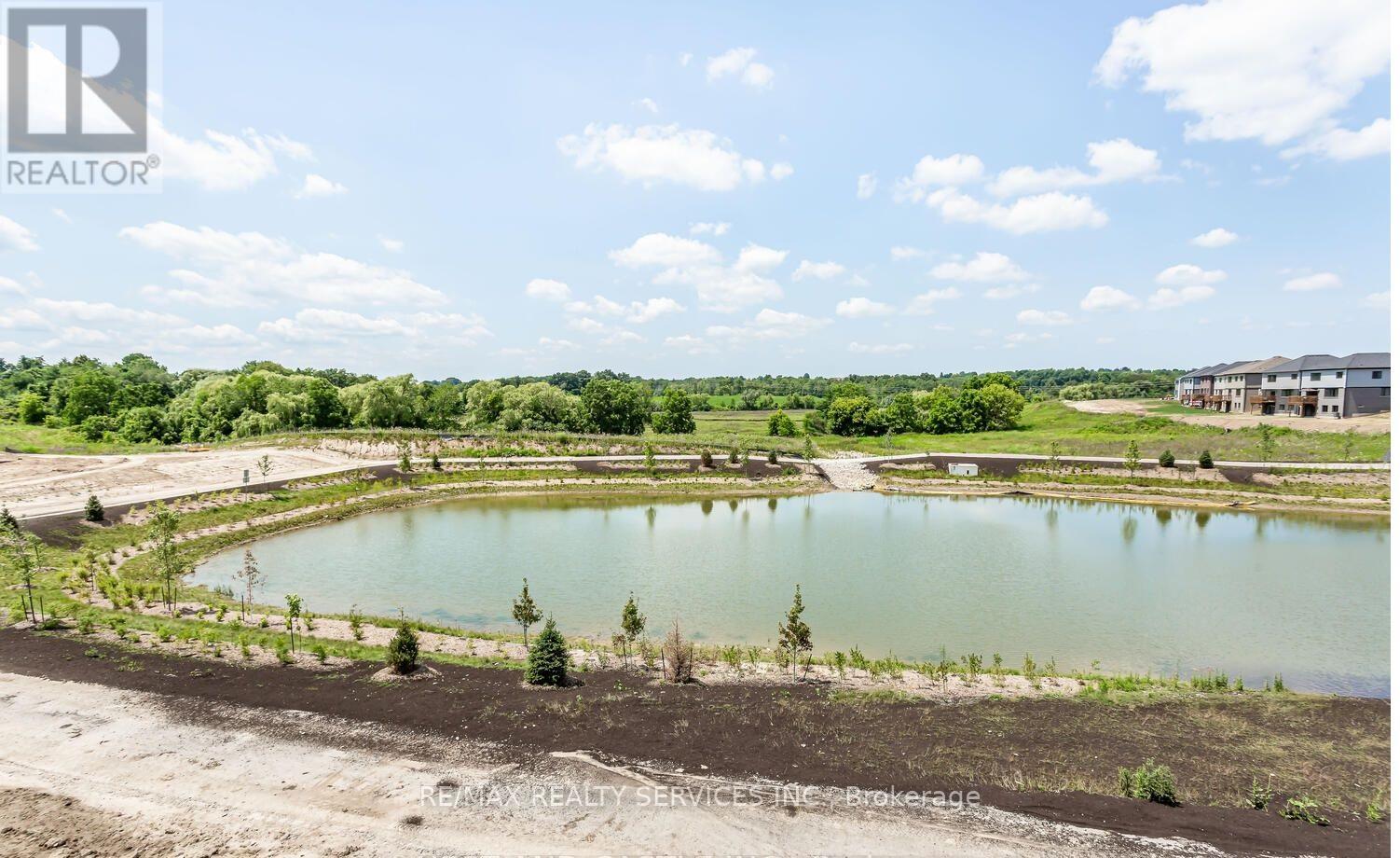804 - 17 Barberry Place
Toronto (Bayview Village), Ontario
Luxurious 'Empire' Building In The Heart Of Bayview Village. Bright And Spacious Unit Comes With Two (2) Full Bathrooms And A Den That Is Big Enough To Be Used As A 2nd Bedroom. Superb Location Offers Everything You Need On Your Doorstep (Bayview Subway Station, Bayview Village Mall, Loblaws, LCBO, YMCA, Public Library, Restaurants, Etc), Very Close to Hwy 401&404. Enjoy The Top Class Amenities Including Indoor Swimming Pool, Sauna, Virtual Golf, Exercise Room, Billiard, Media Room, 24Hr Concierge and Ample Visitors Parking! One Parking and One Locker Included! (id:55499)
Right At Home Realty
816 - 628 Fleet Street
Toronto (Niagara), Ontario
Welcome To 628 Fleet Street, Suit 816. Located In The Complex Known As West Harbour City. This1 Bedroom Suite Is 650 Square Feet With An Extra Wide Balcony. The Unit Features Hardwood Floors, Stainless Steel Appliances, Granite Counter Tops, Marble Bathroom, And Comes With One Parking Spot & 2 Lockers. Ttc At Your Doorstep And Across From Waterfront Parks & Trails. (id:55499)
Royal LePage Terrequity Sw Realty
418 Ontario Street
Toronto (Cabbagetown-South St. James Town), Ontario
This home immediately captivates passers-by with its striking curb appeal! A facade of decorative brickwork and restored stained glass pays homage to its Victorian roots, complimented by a host of modern upgrades. The delightful terraced garden features a variety of perennials that bloom from spring to late fall, adding a burst of colour throughout the seasons. Behind the lovingly maintained exterior is a thoughtfully designed interior with graceful proportions and abundant light. An inviting entry vestibule features classic mosaic tile and offers a handy spot to hang your coat. The open-concept living and dining rooms set the stage for joyous gatherings, as well as everyday living, with updated lighting. The contemporary eat-in kitchen is equipped with deluxe appliances, quartz countertops & ample cabinetry, leading to a private backyard oasis. The low-maintenance composite deck, ideal for al fresco dining and summer BBQs, will last for years to come. Upstairs, you'll find a choice between two primary bedrooms. At the rear of the home, a renovation to create a peaceful sanctuary involved the addition of a stunning ensuite bathroom and tubular skylights. At the front, the garden-facing bedroom with vaulted ceiling and dormer window has a generous walk-in closet with new custom organizers. The hallway bathroom features a double vanity and spa-like rain shower. Ascend to the loft to discover a bright, airy work-from-home space and a bonus den perfect for relaxed downtime. The lower level offers additional storage. A coveted enclosed carport comes complete with a charging station for your electric vehicle. The current homeowners commissioned an artist to paint a vibrant mural on the garage door. Nestled on a picturesque tree-lined street, surrounded by century-old homes that evoke a bygone era. Just steps from Cabbagetown's vibrant main street, parks, boutique shops, restaurants, gourmet cafes, and cultural gems plus great transit connecting you to the city! (id:55499)
Harvey Kalles Real Estate Ltd.
74 Dutch Myrtle Way
Toronto (Banbury-Don Mills), Ontario
Welcome to 74 Dutch Myrtle Way, a stunning three-storey townhouse nestled in the highly desirable Don Mills and Lawrence neighbourhood, within walking distance to the Shops at Don Mills. This spacious and sun-filled home offers three generously-sized bedrooms and four beautifully updated bathrooms. The renovated eat-in kitchen features quartz countertops, stainless steel appliances, and charming views of the front courtyard. The open-concept living and dining areas are perfect for entertaining, with a walkout to a private deck, and a beautifully landscaped backyard oasis, a rare find in this urban setting. Upstairs, the primary bedroom features two closets and a luxurious 3-piece ensuite. The second bedroom includes a double closet and a 4-piece ensuite. The third-floor bedroom provides added privacy, perfect for a guest room, office, or studio space. The third level offers access to a stunning rooftop patio with scenic views, ideal for a morning coffee or evening cocktails. The lower level includes a cozy family room with an electric fireplace and above-grade windows, a 2-piece bathroom and direct access to the garage. Don't miss this exceptional opportunity to own a turnkey home in one of Toronto's most desirable communities. (id:55499)
Royal LePage Signature Realty
1402 - 21 Grand Magazine Street
Toronto (Niagara), Ontario
Step into this beautifully upgraded 2-bedroom, 2-bathroom south-facing unit, offering unobstructed lake views from the primary bedroom, living room, dining area, and kitchen. With 800 sq. ft. of bright and stylish living space, this condo has been thoughtfully enhanced with $30K in UPGRADES including a modernized kitchen, smoothed ceilings, renovated bathrooms, upgraded light fixtures, fresh paint, and sleek new trim.The primary bedroom features stunning lake views, while the second bedroom is currently customized as a large walk-in closet with a desk. Perfect for a nursery or home office. If desired, the closets can be removed to create a full-size bedroom once again. Enjoy full-size appliances, a smart split-bedroom layout, and a walkout balcony perfect for soaking in the scenery. This unit includes a locker and a prime parking spot located right next to the elevator for ultimate convenience. Located just steps from TTC transit stops and within walking distance of the upcoming FIFA 2026 stadium, this is an opportunity you wont find anywhere else on the market. Across From Transit & Waterfront Parks/Trails! Fantastic Community With Downtown Convenience! Steps To The Bentway + Loblaws, Shoppers, and Billy Bishop Airport! Easy access to Lakeshore/Highways. (id:55499)
Harvey Kalles Real Estate Ltd.
2121 - 25 Greenview Avenue
Toronto (Newtonbrook West), Ontario
Luxurious Tridel Built, Fully Furnished 2 Bedroom Condo In North York, Step To Finch Subway.Clear, Unobstructed City View. Walk To Shops, Schools, Banks, Parks, And Restaurants. This Unit Comes With One Locker & One Parking (Photos For Reference Only) (id:55499)
Master's Choice Realty Inc.
35 Yale Crescent
St. Catharines (450 - E. Chester), Ontario
Well Established Food Production and Processing business for sale. Company has been operational for over 12 years. Comprised of a 5 SKUs that are distributed across major supermarket chains in Ontario. Premium delicious Plant-based, Gluten-free high-quality and nutritious food options for a niche market that is On-Trend. Currently operating out of a approx. 1,900sqft facility with lease in place for till January 2028. Current sale includes the whole business including all goodwill, equipment, inventory as well as training for 3 months. Currently business is best suited to an owner/operator. (id:55499)
RE/MAX Garden City Realty Inc
504 - 8111 Forest Glen Drive
Niagara Falls (208 - Mt. Carmel), Ontario
Pent House Unit Available in the very saught after building of Mansions of Forest Glen building in the prestigious Mt. Carmel Estates in Niagara Falls. 1 bedroom 1 bathroom located on the fifth floor and all modernly redone. Featuring granite counter tops and all stainless steel kitchen appliances (Fridge is on back order). Freshly painted and floors only one year old. Spacious bedroom with walk in closet and balcony. Plenty of storage in the unit. The balcony wraps around and can also be accessed threw the living room with a picturesque private view of Shriners Creek. Building amenities include indoor swimming pool, gym, library, underground parking, concierge and much more which makes for easy living. (id:55499)
RE/MAX Garden City Realty Inc
6492 13th Line
Alliston, Ontario
This sprawling Ranch Bungalow style home offers main floor living with a fully finished walkout basement of over an acre of property. Conveniently located less than 10 minutes to the town of Alliston and all amenities. This quiet neighbourhood is surrounded by trees and fields and offers easy access to Highway 400 for commuters looking for the peaceful country life. The finished living space is over 3400 square feet plus an oversized double car garage with automatic garage doors. The main floor includes hardwood flooring throughout with porcelain flooring in the kitchen and Foyer. Main floor features an open concept Great Room/Dining Room with French Door entry. Executive kitchen features granite countertops, breakfast nook and stainless steel appliances. Family rm is off of the breakfast nook and opens to the pool. Inside garage entry there is a substantial closet and two piece bathroom. Office or 2nd main floor bedroom is conveniently located inside the front entry next to the master suite. The master bedroom has a well designed walk in closet, 3 piece ensuite and the main floor is complete with an office just inside the front door for those who work from home. There is a well appointed 2 piece bathroom on the main floor close the interior garage door access and generous closet. The lower level offers 3 more bedrooms, 5 piece bathroom, dry bar/recreation room and another family room. Laundry is located on the lower level with the storage room and cold cellar accessible from there. The lower family room walks out onto the yard and continues to mature trees and mix of sun and shade. Off the Great Room is the backyard oasis starting with a large composite deck, heated inground swimming pool and patio area with a fantastic pool house/shed just off of the pool. There is ample parking in the paved driveway. Upgrades include furnace/A/C, water softener, UV, lower level bath remodel, all interior and exterior doors and windows and automatic garage doors and openers. (id:55499)
Royal LePage First Contact Realty Brokerage
Sutton Group Incentive Realty Inc.
Sutton Group Incentive Realty Inc. Brokerage
2564 Grand Oak Trail
Oakville (1022 - Wt West Oak Trails), Ontario
Welcome to this 2bedroom+den End Unit freehold townhome in desirable Westmount, a family-oriented neighborhood, close to top-rated schools, Oakville Hospital, parks, trails and easy access to highways and the GO station, close to all amenities; This gorgeous home features 2 large bedrms with big beautiful windows, walk-in closets, the den is ideal for a home office. It has an open concept layout w 9 ft. ceilings; The dining area has a walk out to a gorgeous terrace; The kitchen, with stainless steel appliances offers a spacious island for entertaining; Large covered porch; Vegetable garden; Large covered porch; 2 private parking w separate entrance from garage. POTL $106.64 (id:55499)
Bay Street Group Inc.
86 Bellhouse Avenue
Brantford, Ontario
BEAUTIFUL HOUSE THAT BACKS ONTO A POND IS AVAILABLE FOR SALE. This 4 Bedroom, 4 Bathroom Home Offers Generous Living Space With 9' Ceilings On The Main Floor WITH The Deck Off Of The Breakfast Provides A Stunning Outdoor Dining Experience Overlooking All That Nature Has To Offer. Modern all Brick Exterior Provides A Classic Look And Feel. With A Double Car Garage Plus Plenty Of Parking Space, You Have Everything You Need. (id:55499)
RE/MAX Realty Services Inc.
1402 - 55 Duke Street W
Kitchener, Ontario
Client RemarksIntroducing a highly coveted, newly finished corner unit that radiates space and brightness. Situated in Kitchener's Downtown Core, enjoy immediate access to the LRT, City Hall, Google, K-W's Tech Hub, shopping, dining, and the vibrant Victoria Park hosting year-round festivals. This 2 Bed, 2 Bath 1029-Sq.ft condo features 903 Sq.ft indoors, 126 Sq.ft balcony, brand new Whirlpool stainless steel appliances, Washer and Dryer, high ceilings, and floor-to-ceiling windows. Benefit from underground parking, bike storage, city views, and exceptional amenities that enrich home life. Tailored for executives, professionals, professors, students, and contract workers. (id:55499)
Real Broker Ontario Ltd.












