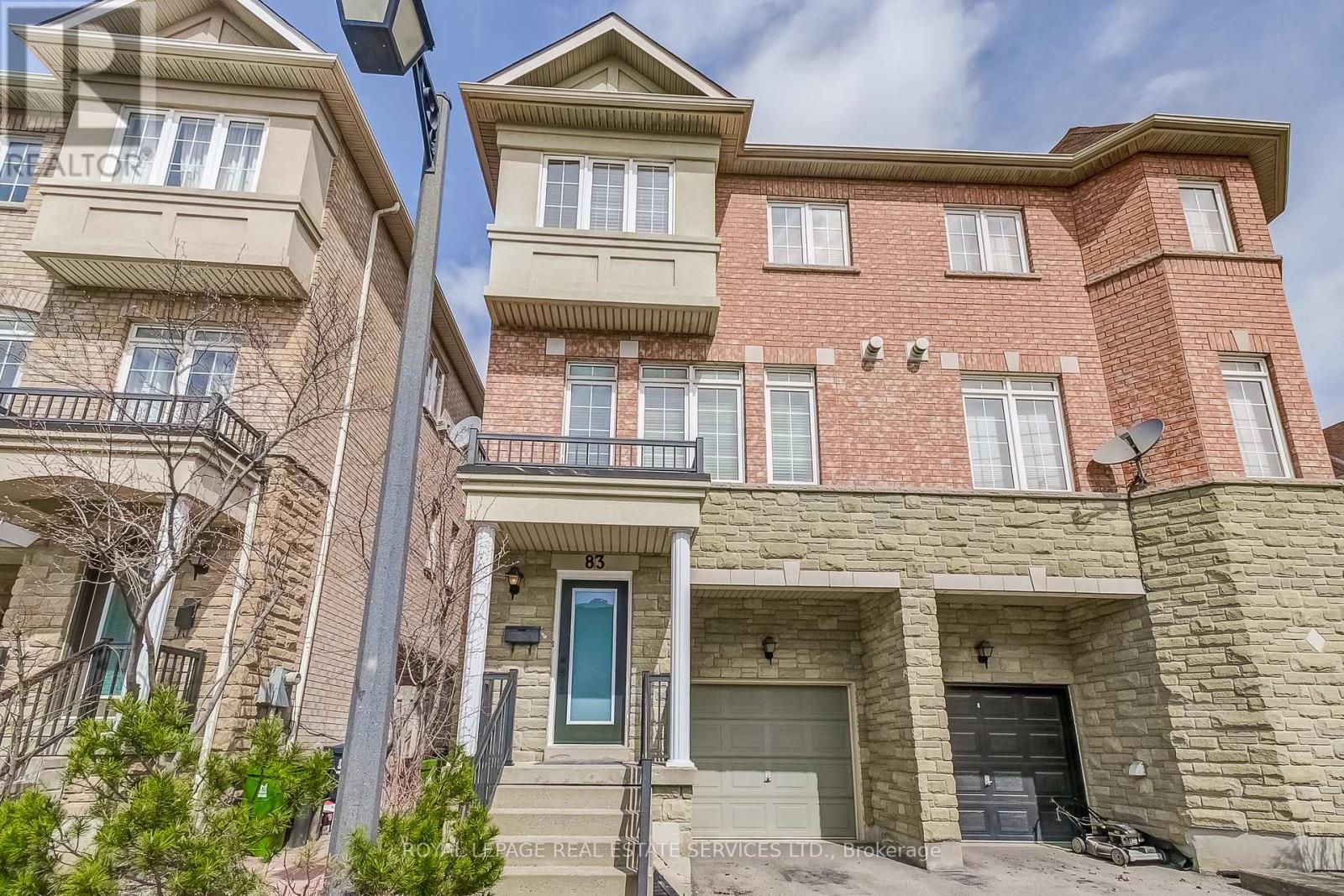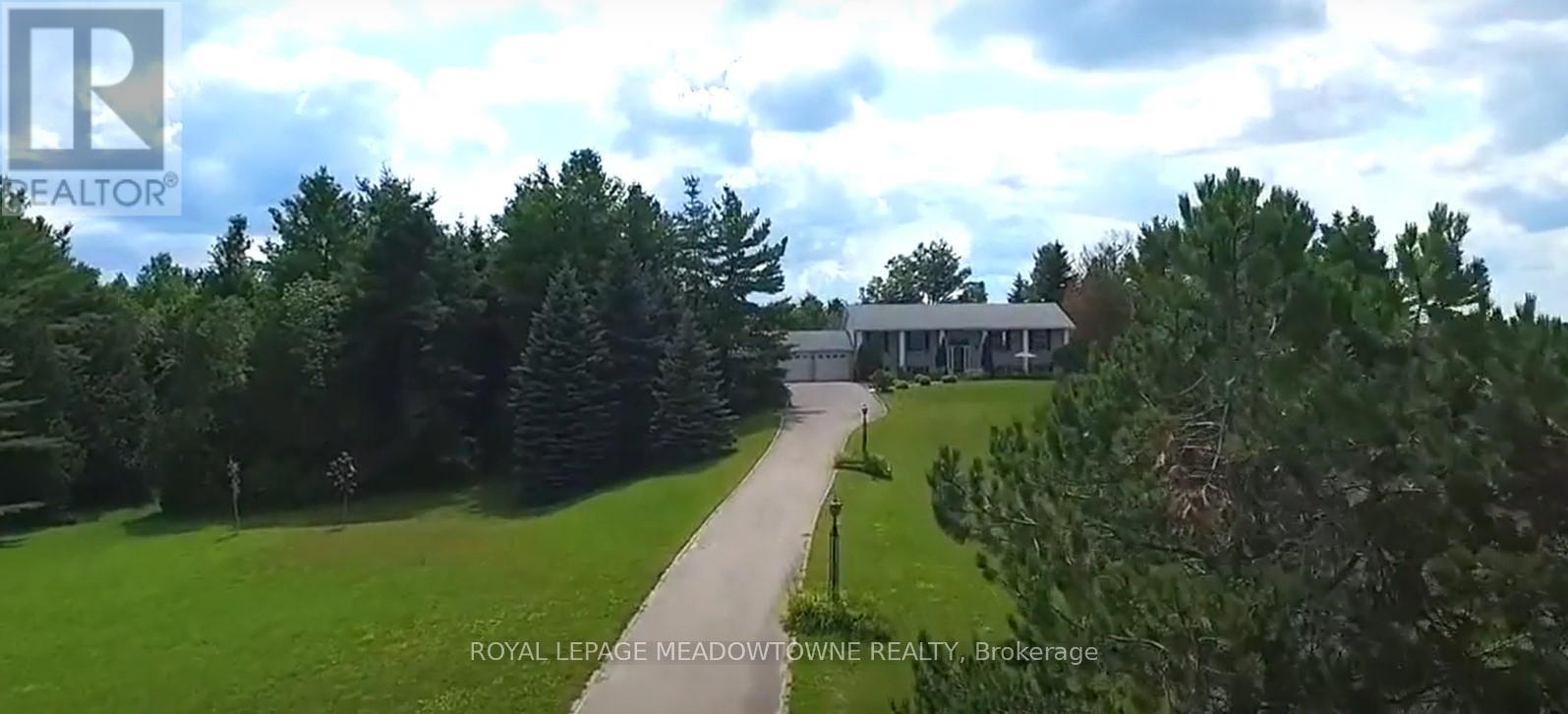315 - 3883 Quartz Road
Mississauga (City Centre), Ontario
This contemporary 2Bed/2bath suite is located in the award-winning luxurious residence of M City 2. The bright living room area flows seamlessly into the expansive wrap-around balcony, overlooking the serene M Park. The primary bedroom includes a large built-in closet and a 3pc ensuite. Enjoy world-class amenities including state-of-the-art fitness center, outdoor pool, party rooms, indoor/outdoor playgrounds for kids, saunas, sports bar, rooftop terrace with BBQ and dining area and much more. Located in the heart of Mississauga, steps away from Square One, dining, entertainment and public transit. Close to Sheridan College and UTM. Easy access to major highways. One Parking Included. Don't miss this opportunity to make this chic suite your new home. Parking Maintenance fees are included in the maintenance fee. (id:55499)
Baker Real Estate Incorporated
2409 - 220 Burnhamthrope Road W
Mississauga (City Centre), Ontario
DO NOT MISS OUT ON THIS Spectacular Unobstructed Celebration square And Skyline View. Open concept 1,000+ Square Feet. upgraded throughout with crown molding on all the walls, beautiful 9 ft ceiling, fresh paint, few months old high end kitchen counter top.Two Full Size Bedrooms And 2 Full Washrooms Including Master Ensuite.The building features Modern Amenities Including massive party room open to the patio, pool, gym and 24 concierge with UNBEATABLE low maintenance with All utilities included excluding internet and owner's insurance. This building is well known for maintaining its low maintenance fee throughout the years. (id:55499)
Ipro Realty Ltd.
2241 Lyness Avenue
Oakville (1000 - Bc Bronte Creek), Ontario
Stunning Raised Bungalow on a Premium Corner Lot! This beautifully renovated raised bungalow with 9-ft ceilings and has been meticulously updated over the past five years. Situated on a premium corner lot, it features breathtaking perennial gardens enclosed by an elegant iron fence. Double front doors into a spacious living and dining area, perfect for entertaining. The modern, fully renovated kitchen showcases top-of-the-line appliances, an extended island, and sleek finishes. One bedroom is currently used as a dining room but can easily be converted back. The luxurious primary suite includes a spa-like ensuite and a custom built walk-in closet. The fully finished basement, also with 9-ft ceilings, provides ample recreational space for relaxation or entertainment. Additional legal 40amp outlet installed in garage for electric car charger. This home has been impeccably maintained and is move-in ready for the next family to enjoy. **EXTRAS** Hardwood Floors,B/I Oven, Convection/ Microwave, New Fridge, Induction Cook Top, New Bathrooms,Tankless H/w tank OWNED.40amp outlet install in garage for electric car charging (id:55499)
Cityscape Real Estate Ltd.
109 - 2121 Roche Court
Mississauga (Sheridan), Ontario
A spacious condo with 3 bedrooms, 2 bathrooms Master Bedroom: Conveniently located on the main floor, featuring a 2-piece bath and walk-in closet Kitchen: Upgraded with stainless steel appliances, Laundry: In-unit for added convenience Floors: No carpet throughout the unit , all include in lease Covers water, hydro, heating, common elements, parking. Location: Close to great amenities, including Sheridan Mall, Nearby schools, Easy access to Clarkson GO Station and public transit This condo offers comfort and convenience with its modern upgrades and prime location. No pets, no smoke. (id:55499)
Royal LePage Signature Realty
Bsmt - 16 Matterhorn Road
Brampton (Northwest Brampton), Ontario
Newly Built Basement Apartment For Lease. Brand New Freshly Finished Second Dwelling Unit With Separate Laundry And Separate Entrance. 3 Spacious Bedrooms With Closets. Kitchen With Quartz Countertop And Brand New Stainless Steel Appliances. Separate Laundry In The Basement. Spacious Family Room With Dining And Sparkling Daylight. Be The First To Occupy The Freshly Built Never Lived In Basement. Close To Transit, Go Station, Grocery And Park. (id:55499)
Royal Canadian Realty
83 Ramage Lane
Toronto (Eringate-Centennial-West Deane), Ontario
Welcome to this bright and spacious 3-bedroom freehold townhome in the heart of Centennial Park. Facing south and filled with natural light, it offers nearly 2,000 sq ft of comfortable, move-in-ready living. The main living area features 9 ceilings, a cozy gas fireplace, and a generous dining space. The large kitchen includes a breakfast area and walk-out to a sunny balcony perfect for morning coffee. Upstairs, the primary bedroom includes a 4-piece ensuite and walk-in closet, with two additional bedroom. The ground level has a versatile family room with walk-out to the backyard - ideal as a home office, playroom, or guest space, and a convenient laundry area. Built-in garage plus private driveway. Set in a well-connected neighbourhood with TTC at your door and quick access to Pearson Airport, major highways, schools, and shopping. Walk to multiple schools, parks, trails, pools, and the Olympium sports complex. Nearby conveniences include groceries, coffee shops, takeout, and a walk-in clinic. A solid, well-cared-for home in a fantastic location ready for your next chapter. (id:55499)
Royal LePage Real Estate Services Ltd.
5084 Erin Third Line
Halton Hills (1049 - Rural Halton Hills), Ontario
Looking for a home where the green grass grows? Look no further than this ideal raised bungalow with walk-out basement nestled in the middle of a picturesque 10 acre property surrounded by trees and beautiful landscapes. Scenic views from every window in the home. Your family will enjoy the in-ground swimming pool in the summer! The large barn/workshop behind the home has water and hydro. No need for a cottage when you can own this slice of heaven. What more can you ask for? Long winding paved driveway to home surrounded by woods, large 28X18 ft workshop/barn with dirt floor (as is)", 200 ft drilled well, 200 AMP in home, Metal roof (2018), swimming pool pump & liner (a is approx 2012), Home has 3 GDO (as is) All electrical (as is), Wood Stove (as is) (id:55499)
Royal LePage Meadowtowne Realty
50 Soldier Street
Brampton (Northwest Brampton), Ontario
Stunning 2 Bedroom 3 Washrooms Home in Mount Pleasant, Brampton - Prime Location near GO Station. Ravine Lot With A Walk-Out Basement. Freshly Professionally Painted Throughout. Featuring a spacious primary bedroom and naturally bright 2nd bedroom . The 3rd room in the basement can be accessed from the garage, featuring it's own 2 piece washroom. Brampton Transit at Doorstep and walk to school. Great family friendly neighborhood. Creditview Park within walking distance. Close to Mount Pleasant Go Stn, Transit, Grocery, School And All Other Amenities. (id:55499)
Executive Real Estate Services Ltd.
37 Cherry Post Crescent
Toronto (Markland Wood), Ontario
Nestled on the most desired Cherry Post Crescent in Markland Woods, this expansive four-bedroom, four-bathroom sanctuary defines modern luxury and timeless comfort. Meticulously renovated, details in this home have been thoughtfully curated to create an atmosphere of refined elegance and effortless living. Step inside to discover the rich warmth of hickory hand scraped hardwood flooring that flows gracefully through an open-concept main floor complete with a convenient side door leading to a dedicated mudroom/laundry setting the stage for a lifestyle defined by both style and practicality. At the heart of the home lies a chef-inspired kitchen a true culinary masterpiece showcasing top-of-the-line JennAir appliances. An oversized 9-foot long island serves as the perfect gathering spot for family and friends, while the sleek design and premium finishes ensure a cooking experience that is as delightful as it is efficient. A sophisticated dining area and luminous living room provide an ideal setting for both relaxed evenings and lavish entertaining. A beautifully designed staircase leads to a serene upper level, with an enjoyable master, three additional bedrooms and pristine, modernized bathrooms ensuring ample space and comfort for family and guests alike. The basement offers a versatile retreat complete with a luxury bathroom perfect for movie nights, a home gym, or a guest suite. Set on an impressive 58.08 x 113.97 foot lot, with ample space for a future swimming pool. This is more than a home its an invitation to elevate your everyday living where the allure of Markland Woods shines brightly. Irrigation Sprinkler System. Markland Wood Golf Club Closely. Great schools within walking distance: Silverthorne Collegiate Institute, Bloordale Middle, Millwood Junior, St. Clement Catholic, Michael Power/St. Joseph Highschool. Major Hwys, TTC, Premier Shopping. (id:55499)
Coldwell Banker Realty In Motion
407 - 50 Sky Harbour Drive
Brampton (Bram West), Ontario
Charming Open Concept 1 Bedroom Condo. Prime Location Bordering Mississauga & Brampton. Rare Find. Minutes To Hwy 401 & 407, Eldorado Park, Schools, Shopping & Lion Head Golf Club. This Condo Features: Laminate Flooring, Granite Counter Tops, All Appliances Included. Beautiful View From Balcony. Fantastic Opportunity. Bright Corner unit with a beautiful balcony and large windows. Granite counter in bathroom. 5 mins from Go train station. (id:55499)
Royal Star Realty Inc.
506 - 1063 Douglas Mccurdy Comm
Mississauga (Port Credit), Ontario
Stunning 1 Bedroom + Den Condo With 2 Washrooms, Den Could Be Use As A Second Bedroom Features Luxury Finishes Throughout! 802Sqft + 45Sqft Balcony Per Builder, 9Ft Smooth Ceiling, All Wood Flooring, A Modern Kitchen With Upgraded Cabinetry, S/S Appliances, Quartz Countertops & Centre Island. Spacious Prime Bedroom With Ensuite! Includes Underground One Parking And One Locker On The Same Level, Enjoy Breathtaking Unobstructed View Of Cn Tower And Lake View. (id:55499)
Sam Mcdadi Real Estate Inc.
72 Kerrigan Crescent
Markham (Unionville), Ontario
Location! Location! Location! Rarely found : 70'Wide lot located at core of Unionville! ,! Over 3300 sqft! Spacious &bright sweet home located at quiet and child- safe crescent! Total living area over 6000sqft! Newly renovated Hardwood floor on 2nd fl /staircase,& ground floor. New Modern Master Br ensuite! updated 2nd washrm, Skylight on 2nd floor! Newer painted walls, Spacious, Sunny family room w/o to backyard w/fireplace! Large updated kitchen with skylight/high ceiling/extra wide sliding doors w/o to private backyard and sundeck! Wide double front door entry, grand foyer, Laundry on ground floor with side door . Direct access to garage! Interlocking driveway and walkway with no sidewalk! Luxury and appealing front and back! Landscaped backyard with lots of plants! Finished Bsmt With rough-in Wet Bar ,Sauna! Steps To Famous Unionville H/S, Coledale P.S/St.Justin Martyr Catholic Elementary School! Close to YRT transit, &All Amenities! (id:55499)
RE/MAX Crossroads Realty Inc.












