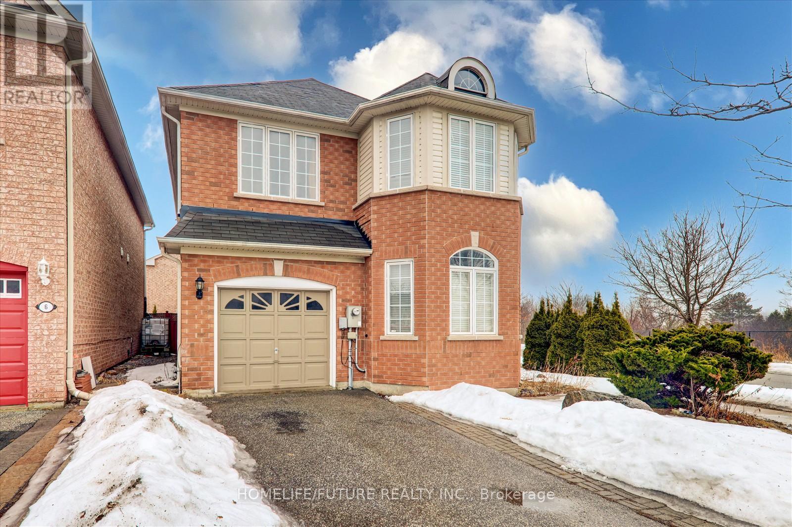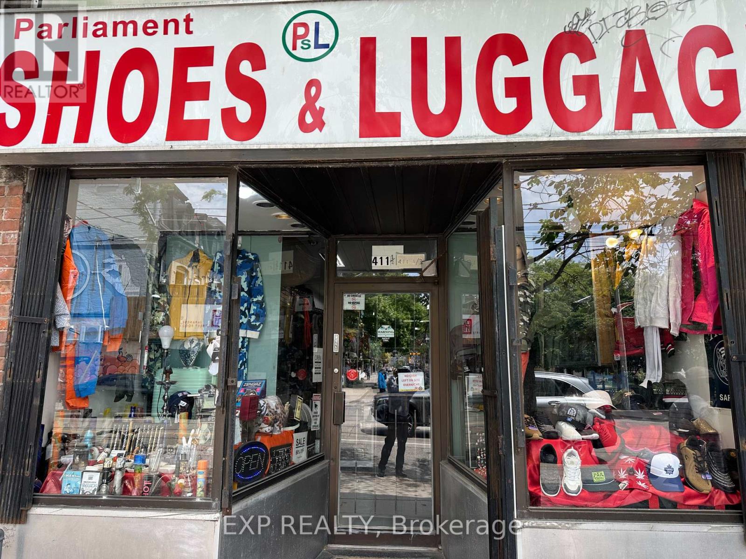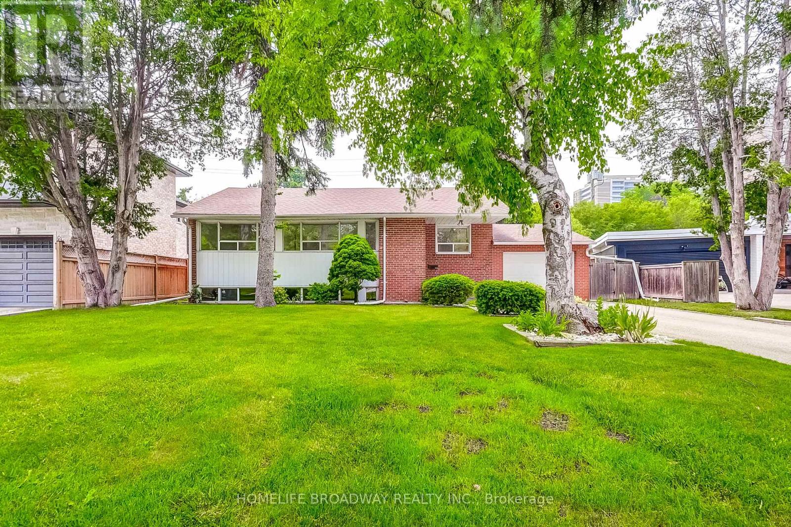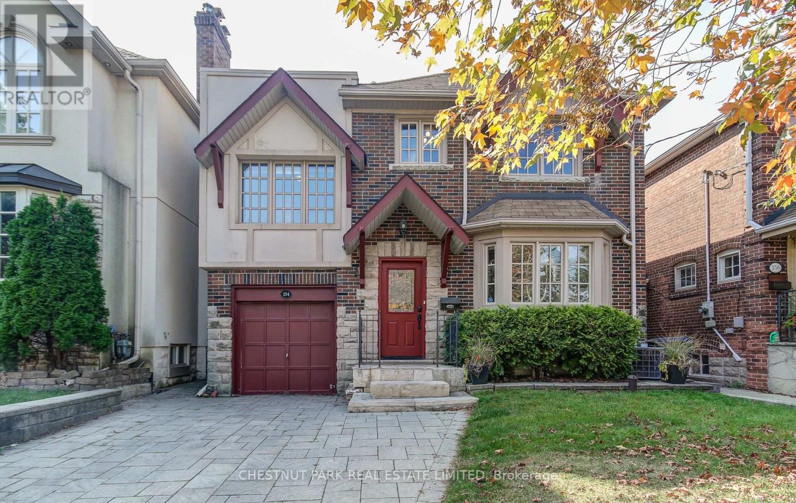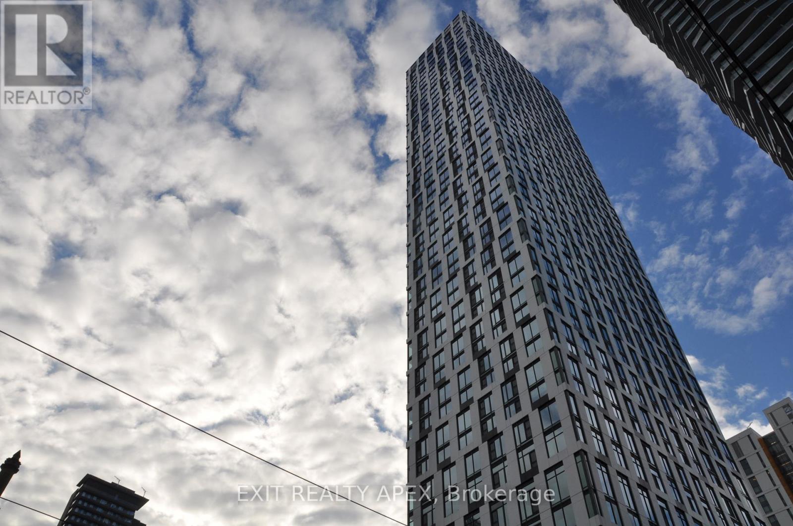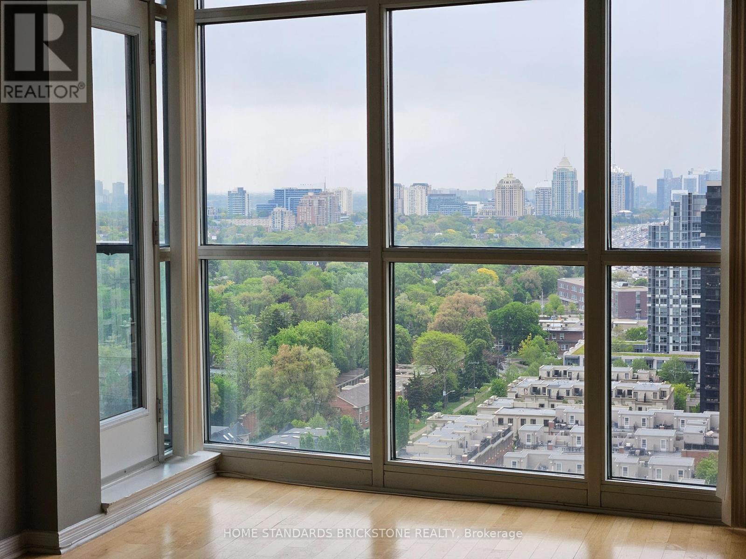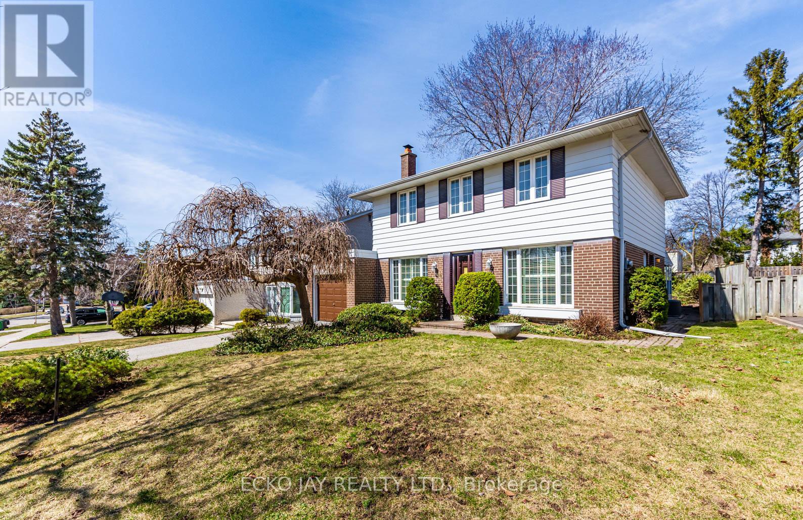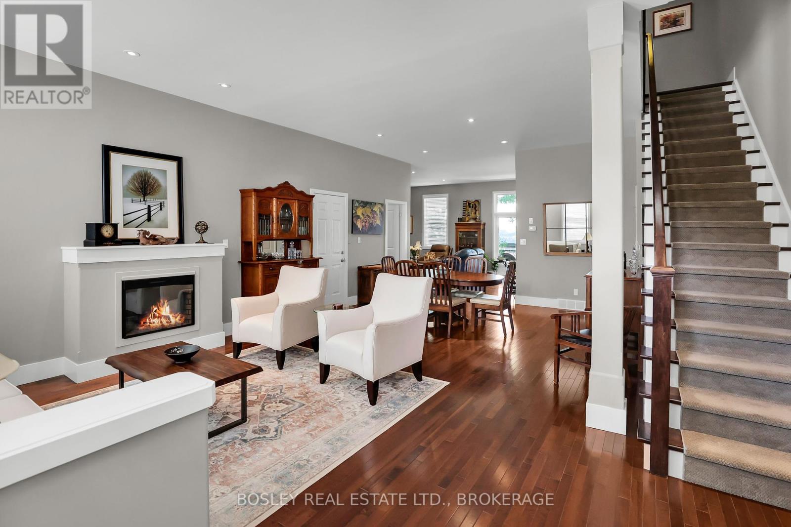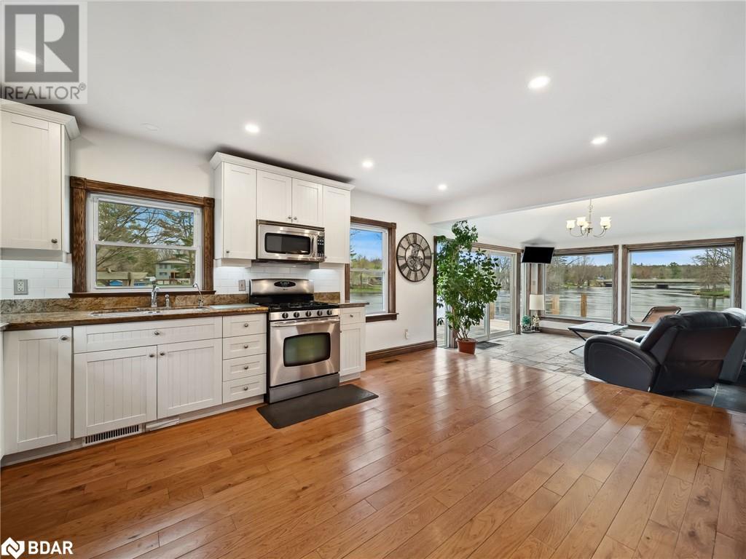Bsmt - 10 Gristone Crescent
Toronto (Rouge), Ontario
Location!! Location!! Fully Renovated 2 Bedrooms & 1 Full Washroom. Unique Design With Modern Basement With Larger Open Concept Living Room, Dining Room and Separate Kitchen With Modern Appliances & Master Bedroom With W/I Closet With Window and Very Good Size 2nd Bedroom With Window and Larger Full Washroom With Shared Laundry In Main Floor and Shared Main Entrance Access With One Car Parking and Much More ... Just Steps Down to Plaza, Buses, Banks, Restaurants, Schools, Just Minutes to Centennial College, U of T, Seneca College & STC Just Minutes to HWY 401 & HWY 404 Much More... (id:55499)
Homelife/future Realty Inc.
411-1/2 Parliament Street
Toronto (Cabbagetown-South St. James Town), Ontario
Retail opportunity in up and coming area. Great foot traffic. Approximately 1800sf of retail space with 11ft high ceilings. Bright, open space suits variety of retail or office uses. Basement included for additional storage. This is a great opportunity to be part of one of Toronto's most vibrant communities! (id:55499)
Exp Realty
155 Dundas Street E
Toronto (Church-Yonge Corridor), Ontario
This thriving shawarma business has been serving the downtown Toronto community since 2020, operating from a spacious 1,600 sq ft location at 155 Dundas St E. Situated in the heart of the Church Street Corridor, the establishment benefits from proximity to key landmarks such as Yonge-Dundas Square, Toronto Metropolitan University, George brown University, Niagara college and the bustling Eaton Centre .The area boasts impressive foot traffic, with over 50 million pedestrians passing through Yonge-Dundas annually. Recent developments, including the opening of new retail and entertainment venues, have further enhanced the neighborhood's vibrancy. The business enjoys a strong customer base, with sales averaging$45,000 per month and a food cost ratio of approximately 25-28%.With a competitive rent of $8,400 (including TMI), this turnkey operation presents an excellent opportunity for entrepreneurs seeking a profitable venture in a high-demand location. (id:55499)
Save Max Real Estate Inc.
2809 - 3 Concord Cityplace Way
Toronto (Waterfront Communities), Ontario
Brand New Luxury Condo at Concord Canada House. Toronto Downtowns Newest Icon Beside CN Tower and Rogers Centre. Brand New Luxury Condo at Concord Canada House Toronto Downtowns Newest Icon Beside CN Tower and Rogers Centre. This 1 bedroom + 1 Study Unit Features 535 Sqft of Interior Living Space Plus a 145 Sqft Heated Balcony for Year-Round Enjoyment. South Lake view and East CN Tower View from Balcony. World-Class Amenities Include an 82nd Floor Sky Lounge, Indoor Swimming Pool, Ice Skating Rink, and Much More.Unbeatable Location Just Steps to CN Tower, Rogers Centre, Scotiabank Arena, Union Station, the Financial District, Waterfront, Dining, Entertainment, and Shopping All at Your Doorstep. (id:55499)
Prompton Real Estate Services Corp.
45 Hurlingham Crescent
Toronto (Banbury-Don Mills), Ontario
Welcome to 45 Hurlingham Crescent, a bright, beautifully and immaculately updated 3+1 bedrooms, 2 bathrooms, move-in-ready raised bungalow, and prime redevelopment lot nestled on a quiet, tree-lined street in one of Toronto's most coveted neighbourhoods. Featuring a sun-filled open-concept layout, modern kitchen with quartz counters, new flooring, new main bathroom, new window (main bathroom), new paint and a fully finished basement with a specious recreation room and additional bedroom.This home offers both comfort and versatility. Set on a generous 59.9 ft x 119.16 ft lot, this property also offers incredible potential for rental income as well as redevelopment - build your custom dream home in a prestigious, family dream home enclave surrounded by multimillion dollar estates. Enjoy a large, private backyard perfect for entertaining, and unbeatable access to top-rated schools (Denlow Public School, Winfields Middle School, York Mills Collegiate, St Bonaventure Catholic School), Parks (Mossgrave, Edward Gardens, Kirkwood and Ames Park), Shops at Don Mills, York Mills Garden Plaza, and major transit routes(Highways 401, 404 and Don Valley Parkway). A rare opportunity to own in this prestigious neighbourhood. (id:55499)
Homelife Broadway Realty Inc.
1109 - 18 Merton Street
Toronto (Mount Pleasant West), Ontario
Architect-Recognized Two-Storey Penthouse at Radiant Lofts with a Panoramic Terrace ( 484 Sqft) plus a Prime Midtown Davisville Location. Welcome to the coveted Radius Lofts, home to one of the most distinctive penthouse suites in the building, personally recognized by the original architect as the number 1 unit in the building due to it's spacious lay-out. This rare 2-storey corner penthouse offers the ultimate blend of form, function, and luxury, with a stunning private panoramic terrace capturing breathtaking southwest views-perfect for entertaining or sunset solitude. Enjoy multiple outdoor retreats, with balconies off both the dining room and primary bedroom. Inside, this spacious condo loft features a thoughtfully designed open-concept layout, with a generous living and dining area ideal for hosting. The modern kitchen boasts new stainless steel appliances, granite counter and three bathrooms to offer comfort and flexibility. Additional highlights include: Heat, A/C, and water included in maintenance fees, Davisville Station, Beltline Trail, and David Balfour Park just steps away, located in one of Toronto's top school districts, Walk Score of 97 - everything at your doorstep. Offers welcome anytime. This is a one-of-a-kind opportunity to own a landmark penthouse, celebrated for its design and elevated by its location. Truly a showcase of architectural excellence and urban lifestyle. Rooms are virtual staged (id:55499)
Harvey Kalles Real Estate Ltd.
154 Donegall Drive
Toronto (Leaside), Ontario
Beautiful family home in prime Leaside, just around the corner from the soon-to-open Eglinton Crosstown LRT and minutes to Sunnybrook Hospital. The main floor features a formal dining room, spacious living area, and a family room with walk-out to a large, private backyard oasis. Upstairs, the light-filled primary suite offers floor-to-ceiling windows, a walk-in closet, and an ensuite with a soaker tub. A second-floor den provides the perfect home office for remote work or quiet study. Located on a quiet, tree-lined street and within walking distance to top-rated Leaside schools, parks, shops, restaurants, and all the amenities that make this neighbourhood one of Toronto's most desirable. Walk Score of 95! ** This is a linked property.** (id:55499)
Chestnut Park Real Estate Limited
4010 - 252 Church Street
Toronto (Church-Yonge Corridor), Ontario
Welcome to this brand-new, never-lived-in 1-bedroom and 1 bathroom condo at 252 Church St, located in the heart of downtown Toronto. This bright, modern unit features 9-ft ceilings, floor-to-ceiling windows, built-in stainless steel appliances, in-suite laundry, and a functional open layout. Steps to TMU, Yonge-Dundas Square, Eaton Centre, TTC, and more. Enjoy access to premium amenities including a 24/7 concierge, yoga studio, and co-working lounge. Perfect for professionals or students looking for convenience, comfort, and unbeatable location. Utilities are extra. (id:55499)
Exit Realty Apex
2301 - 28 Harrison Garden Boulevard
Toronto (Willowdale East), Ontario
Overlooking Beautiful Park Just steps Away! Enjoy Bright Clear View and Airy Living Room. Prime Location, Conveniently Located Hwy 401 and TTC Subway For Easy Commutng, Generous Living Area with 2 Bedroom 2 Bath unit With East Facing Views. Includes 1 Parking and 1 Locker For Added Convenience. (id:55499)
Home Standards Brickstone Realty
14 Parfield Drive
Toronto (Henry Farm), Ontario
* Fantastic Opportunity to Live in High Demand Henry Farm Neighbourhood! * Warm & Inviting 4-Bedroom Executive Home on Family-Friendly Street is Lovingly Cared For and Well Maintained w/Pride of Ownership by Original Owners for 60 Years! * Fabulous & Welcoming Home with Spacious Principal Rooms, Main Floor Family Room/Den & Large Private Backyard is Perfect for Families of All Ages! * Living/Dining Rooms and Eat-In Kitchen are Sun-Filled with Warm, Natural Light Thanks to Large Floor-to-Ceiling Windows Overlooking the Front Yard & Private Backyard with Surrounding Gardens. * Spacious Upper Level Bedrooms are Bright & Inviting with Large Windows, Ample Closet Space & Hardwood Floors With Plenty of Room for Growing Families. * Work from Home with a Main Floor Office/Den, or Walkout to the Private Sunroom Addition & Large Fenced Backyard Great for Outdoor Family Fun, BBQs & Entertaining! * Sizable Finished Lower Level Offers Additional Space with Large Rec Room & Fireplace, 5th Bedroom Can Be Used as Home Office Space, Study or Music Area! * Excellent Prime Location, Only Steps to TTC Subway & Bus, Great Shopping, Schools, and Close to NYGH, GO Train, Fast Access To Hwy 401, 404/DVP & 407 * Enjoy Nearby Parks & Walking Trails, just a Short Walk from Home! * Move-In Ready or Customize To Your Taste Lots of Possibilities! * Don't Miss Out! * (id:55499)
Ecko Jay Realty Ltd.
3 - 481 Victoria Street
Niagara-On-The-Lake (Town), Ontario
*** "Twilight Tour" OPEN HOUSE on Thursday June 12th from 6:00 - 8:00pm*** Large open concept townhouse walking distance to Queen St. - your dream home in the heart of Niagara-on-the-Lake! Newly listed and ready for you to move in, this stunning 2 + 1 bedroom condo offers a life of convenience and charm beyond compare. With 3+1 bathrooms and an impressive 2800 square feet of interior finished space, this residence is ideal for those who appreciate room to breathe and grow. Each primary bedroom is a sanctuary of comfort, featuring walk-in closets and luxurious ensuite bathrooms (new quartz countertops) adorned with soaker tubs and spacious showers, perfect for unwinding in privacy and style. The open concept main floor boasts soaring 10-foot ceilings that enhance the bright, sunlit living areas. The kitchen, a chef's delight, is equipped with ample cabinetry, quartz counter, setting the stage for culinary magic and effortless entertaining. Adjacent to the kitchen, the dining area promises memorable dinner parties, seamlessly transitioning to the inviting living room. Extend your living space outdoors with an enlarged private deck, an ideal spot for morning coffees or evening soirees. The finished basement adds a family room for casual hangouts, an additional den - presently being used as a bedroom (window may not meet egress size), a 2 pc bathroom, and substantial storage options, including specialized cold storage for wine aficionados. Step outside your door and find yourself mere steps from the serene Gardens at Pillar and Post, the Commons (dog walking trails) and a short stroll to the local shops of Queen St, placing convenience at your fingertips. This property is not just a home; it's a lifestyle waiting to be cherished. Ready to start your next chapter in scenic Niagara-on-the-Lake? Your perfect backdrop for making lasting memories is here. (id:55499)
Bosley Real Estate Ltd.
1012 Cowbell Lane
Severn Bridge, Ontario
Endless possibilities await with rare CC-5 community commercial zoning — live, work, or invest on the Severn River. Your Gateway to Muskoka Living on the Severn River. Welcome to 1012 Cowbell Lane, where comfort, charm, and breathtaking views come together to create the perfect riverside retreat. This lovingly maintained 2-storey home offers 1,456 sq/ft above grade and is thoughtfully designed for year-round enjoyment. Step inside to a gourmet kitchen featuring granite countertops, stainless appliances, and a gas stove — perfect for creating memorable meals. The sunken living room is the heart of the home, framed by massive windows offering panoramic 180-degree views of the Severn River and walkout access to a sprawling 445 sq/ft deck. Hardwood hickory floors flow seamlessly through the living, dining, and bedroom spaces, while tile floors add a stylish touch to the sunken living area and baths. Upstairs, two bedrooms await, including a serene primary bedroom overlooking the water. A spa-like 3pc bath features an oversized glass shower with view of the river through the window, with a convenient half bath on the main level. The unfinished basement offers abundant storage, laundry, and a bonus shower. Outside, enjoy a 510 sq/ft dock with diving board, hot tub, and a double detached garage (insulated & gas heated). Updates include house shingles (2021), garage shingles (2024), and new A/C (2020). Complete with full water filtration (UV, RO), paved drive, and sold fully furnished — just unpack and enjoy. This is more than a home — it’s a lifestyle. Your peaceful Muskoka escape awaits. (id:55499)
RE/MAX Right Move Brokerage

