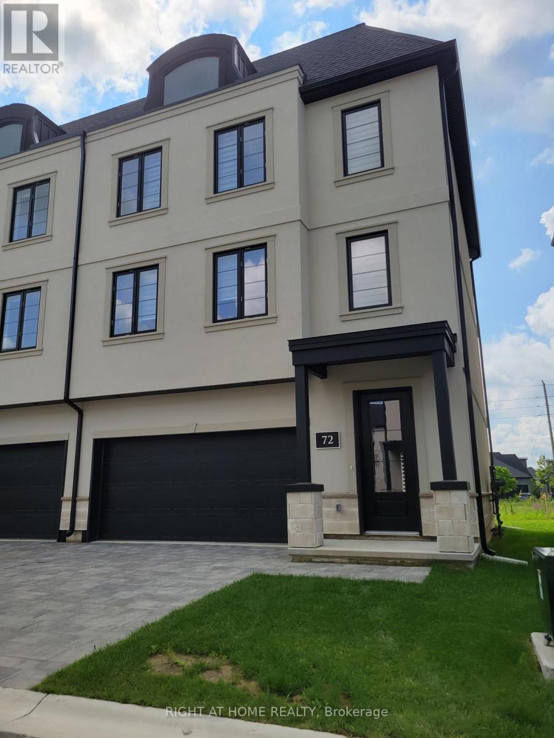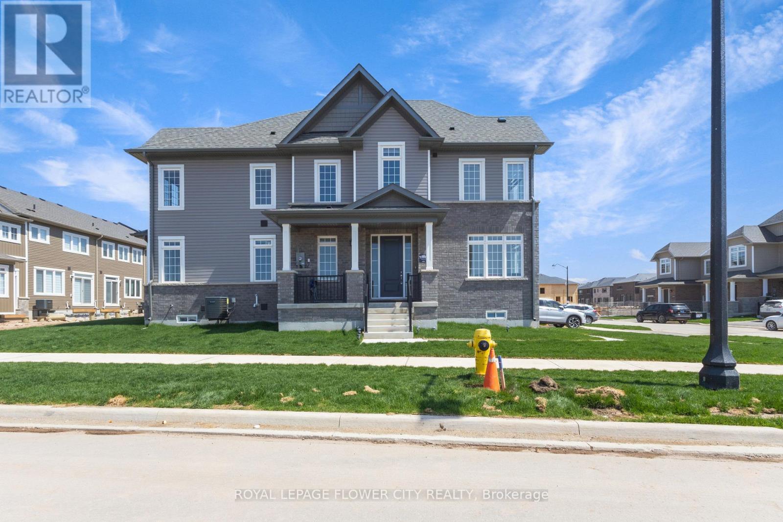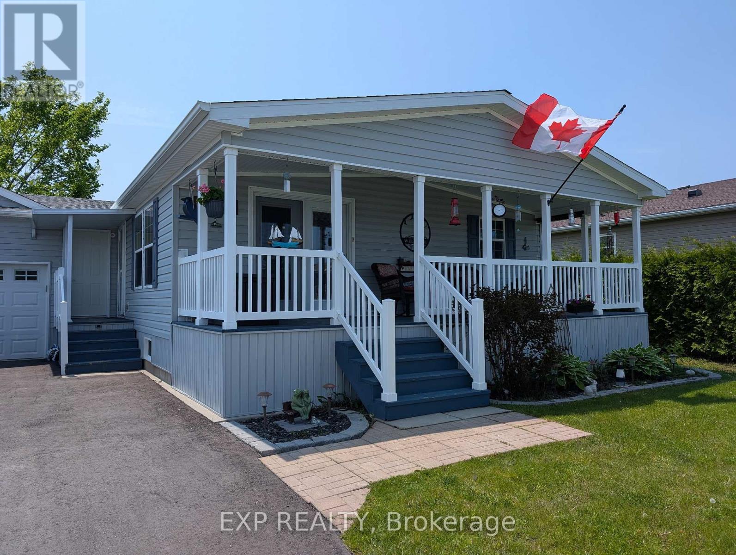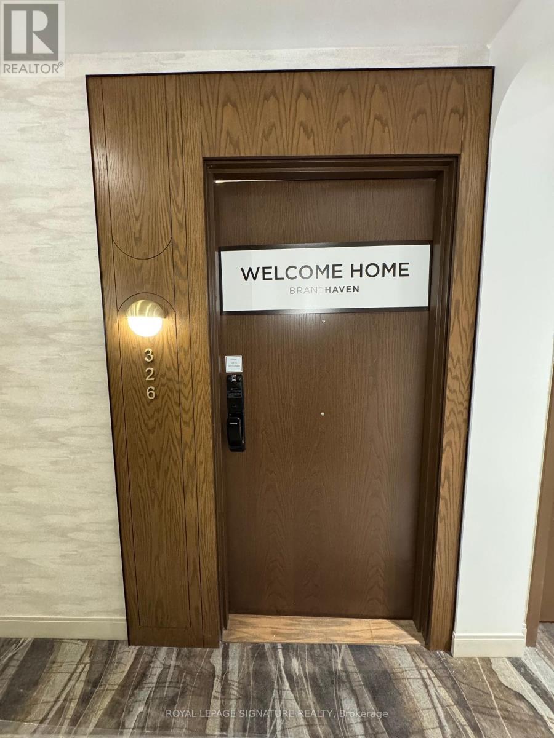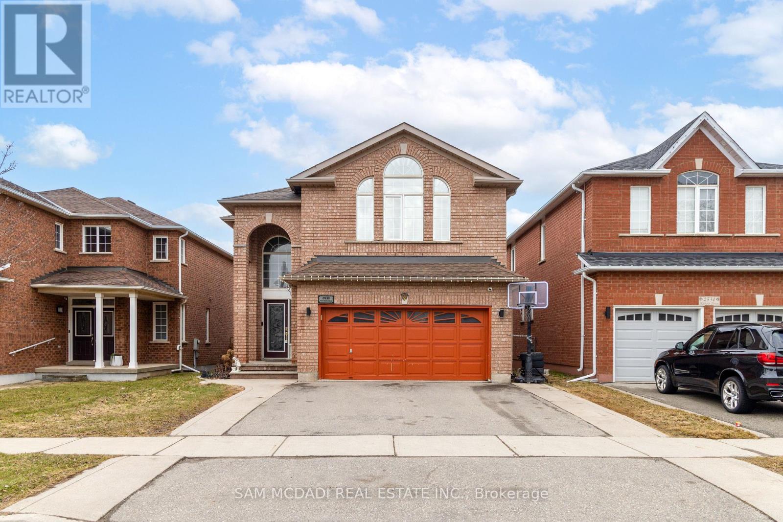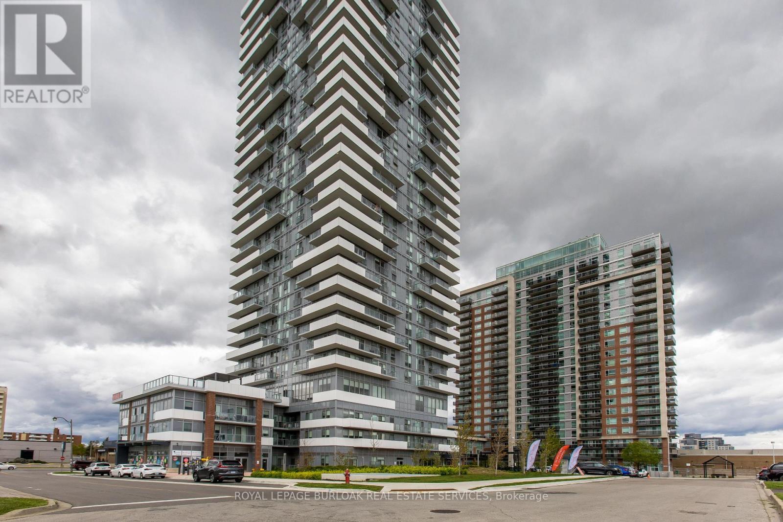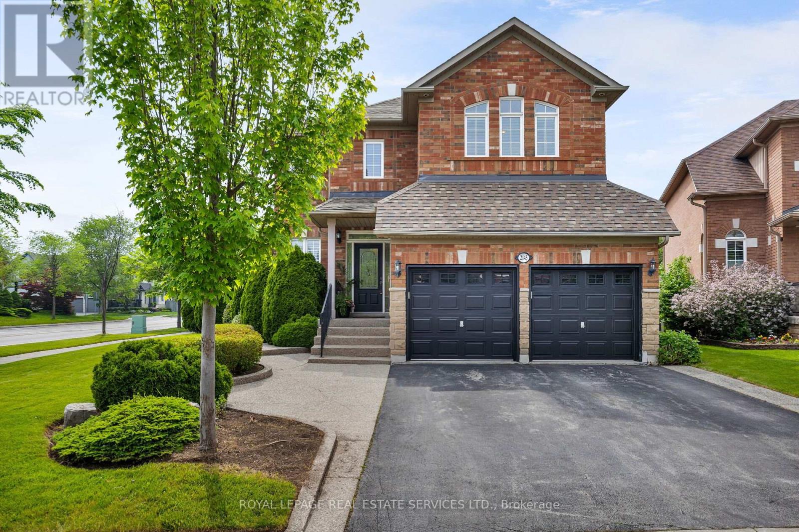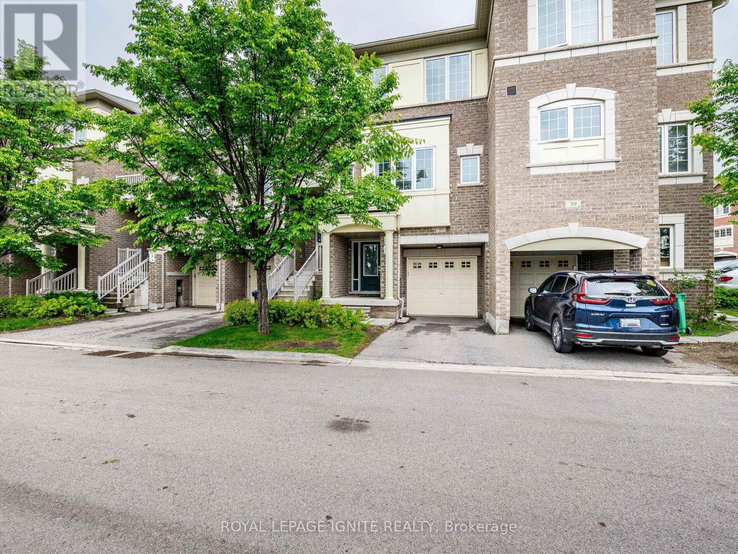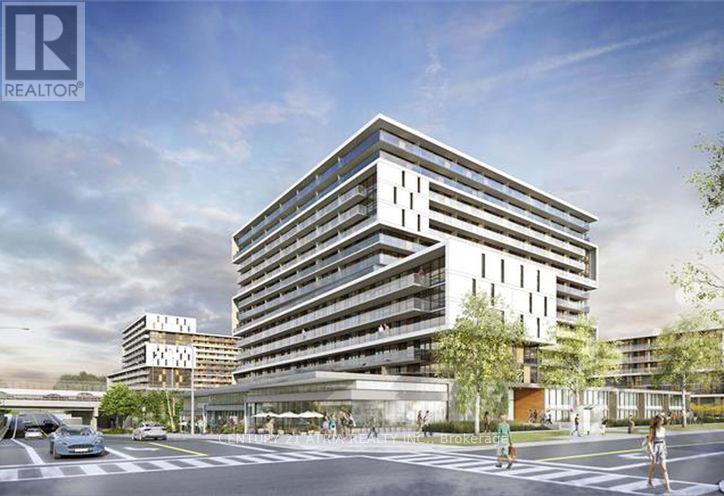72 - 435 Callaway Road
London North (North R), Ontario
Welcome To This Luxury End Unit Townhouse Located In Upscale North London Sunningdale Area With 3+1 Bedrooms, 2.5 Baths And A Double Car Garage and Driveway. Main Floor Features A Flex Room That Can Be Used As A Bedroom or Office Space. Modern and Open Concept Kitchen with S/S appliances. 3rd Floor Featuring 3 Bedrooms with ample closet space and two full bathrooms, including the primary walk ins. Custom roller blinds installed. Extra Parking For Visitors. Proximity To All Amenities Such As Masonville Mall, Restaurants, Grocery Stores. A Minimum 1 Year Lease Term, Rental Application, Credit Report, References And Letter Of Employment Are Required. (id:55499)
Right At Home Realty
11 Conboy Drive
Erin, Ontario
**PRICED TO SELL ** THIS END UNIT CORNET LOT 4 BEDROOM FREEHOLD TOWNHOUSE HUGE 1773 SQ FT THOMPSON MODEL WITH Unfinished Basement ! Welcome to 11 Conboy Drive, a stunning brand-new freehold townhouse with no expense . This bright and spacious home Equipped with modern kitchen boasts with GRANITE countertops, and brand-new APPLIANCES. Elegant White LED lighting throughout the house. On The Second Floor, primary bedroom features large closet and 4 piece bathroom . Meanwhile All generous size bedrooms with closet and exposure to sunlight with having convenient separate LAUNDRY room. The unfinished basement offering endless possibilities perfect for a home gym, entertainment space, or extra living area. Situated in a family-friendly neighborhood with top-rated schools, parks, and amenities nearby, this home is the ideal blend of luxury and convenience. Belfountain conservation area an Forks of the Credit Provincial Park are main attraction of this Erin town. (id:55499)
Royal LePage Flower City Realty
56 Creekside Circle
Kawartha Lakes (Verulam), Ontario
Welcome to 56 Creekside Circle at Heron's Landing - a Parkbridge Residential retirement community in Dunsford, Ontario. Peaceful Retirement Living Between Lindsay & Bobcaygeon. Nestled in the heart of a vibrant adult lifestyle community, this beautifully maintained bungalow offers the perfect blend of comfort, convenience, and community. Ideally situated halfway between Lindsay and Bobcaygeon, you'll enjoy the best of country charm with easy access to shopping, dining, and essential amenities. Step inside to discover a bright and spacious open-concept layout, perfect for relaxed living and entertaining. The combined living room, kitchen, and dining area is filled with natural light and features tasteful finishes throughout. The kitchen offers ample cabinetry, a functional layout, and a cozy eat-in area ideal for morning coffee or hosting friends. This thoughtfully designed home features two generous bedrooms and two full bathrooms, including a primary suite with its own ensuite for added privacy and comfort. The exterior is equally impressive with a well-kept yard. Relax in this peaceful setting that invites you to slow down and enjoy the moment. As part of an active adult community, residents also enjoy access to shared amenities and the warmth of like-minded neighbours. Amenities include: Recreation centre, heated outdoor pool, fitness room, games & hobby rooms. (id:55499)
Exp Realty
326 - 3240 William Coltson Avenue
Oakville (Oa Rural Oakville), Ontario
Stunning Brand New 1 Bedroom + Den Condo never Lived In! Welcome to this beautifully upgraded, modern condo featuring a spacious and sun-filled open-concept layout. Enjoy laminate flooring throughout, ensuite laundry with washer and dryer, and 1 convenient parking space and locker. Located in a highly sought-after area, this unit offers exceptional building amenities including a fitness center, media lounge, yoga and movement studio, rooftop terrace, indoor bicycle storage, and a pet wash station (brochure attached for deetails of the condo building and amenities). Unbeatable location close to major shopping plazas, short walk to public transit, Sheridan College, GO Station, and easy access to Highways 403 & 407. (id:55499)
Royal LePage Signature Realty
1485 Durham Street
Oakville (Mo Morrison), Ontario
Family Home In Sought After Morrison. Expansive&Private Backyard W Salt Water Pool, Patio Sun-Filled Home W Lrg Principal Rms, Hrdwd Flrs,Two Fp,Wainscotting,Main Flr Office.Stunning Chef's Kitchen W High End Appls,Island & Breakfast Area O/L The Backyard.Inviting Family Rm W Fp & W/O To The Backyard. Spacious Bedrms & Ren'd Baths On 2nd Lvl.Gorgeous Rm W Vaulted Ceilings On 2nd Flr For Your Fifth Bedrm,Office Or Secondary Family Rm. Finished Lwr Lvl.. (id:55499)
Homelife Landmark Realty Inc.
2530 Nichols Drive
Oakville (Wc Wedgewood Creek), Ontario
Welcome to this beautiful well-kept family home, offering an impressive 2443 sq ft above grade plus a fully finished basement. With 4 spacious bedrooms and 3.5 bathrooms, this home provides comfort and versatility for your growing family. The main level features two independent living spaces perfect for families seeking privacy or flexibility. The bright and airy living areas are ideal for both relaxation and entertaining. A separate dining area leads into a well-equipped kitchen with plenty of storage and counterspace. The basement offers a complete secondary living area, featuring 2 additional bedrooms, a kitchen, and a full bathroom, providing a great opportunity for multi-generational living, guests, or rental income. Outside, you'll find a driveway that comfortably accommodates up to three cars width-wise, plus an additional 1-2 vehicles horizontally. The double car garage adds extra convenience for parking or storage. The backyard is a private retreat, with a spacious deck, a shed for all your gardening tools, and plenty of room to grow your own vegetables or flowers in the dedicated gardening space. Ideally located in Oakville, this home offers easy access to major highways including the 403, QEW, and 407. Shopping, schools, a nearby hospital, and transit options are all just minutes away, making this a perfect location for families or professionals alike. (id:55499)
Sam Mcdadi Real Estate Inc.
602 - 215 Queen Street E
Brampton (Queen Street Corridor), Ontario
Welcome to your modern and cozy 1-bedroom condo, ideally situated for those who thrive in the heart of the city. Just steps away from an array of shops, dining options, schools, and the hospital, this location is perfect for commuters with easy access to GoTrain and major highways. Spanning 605 sq ft, this inviting unit features stylish laminate flooring and generous-sized windows that fill the space with natural light. The open concept layout leads to a private balcony, perfect for savoring your morning coffee or unwinding in the evening. The kitchen is a culinary delight, equipped with stainless steel appliances and a breakfast bar, making it a great spot for casual dining or entertaining guests. The spacious primary bedroom offers a walk-in closet, providing ample storage space. A sleek 3-piece bathroom includes a contemporary glass shower, and you'll appreciate the convenience of in-suite laundry. Enhancing your living experience, the building offers excellent amenities like 24-hour security, a fitness room, and a social room complete with a wet bar, perfect for gatherings. With condo fees that cover heat, parking, and exterior maintenance, this gem is a must-see for professionals seeking a stylish and convenient urban lifestyle. Don't miss your opportunity to call this place home! (id:55499)
Royal LePage Burloak Real Estate Services
2145 Woodgate Drive
Oakville (Wm Westmount), Ontario
Located in Westmount one of Oakville's most coveted family neighbourhoods this stunning National built home offers the perfect blend of suburban luxury & convenience, surrounded by scenic trails, lush parks, ponds, & top-rated amenities. Set on a premium pie-shaped corner lot, the property boasts exceptional curb appeal with meticulously landscaped gardens, exposed aggregate walkways, & an elegant brick & stone façade. The private backyard is a serene retreat, featuring a large exposed aggregate patio, gazebo, & mature trees for privacy & shade. Inside this quality-built National home, you'll find 4 spacious bedrooms, 3.5 bathrooms, a second kitchen, & functional living space, plus a professionally finished basement. Highlights include 9-foot ceilings, hardwood floors & crown mouldings on the main floor, a dramatic 2-storey family room with a gas fireplace, a main floor office with built-ins, & a gourmet kitchen with quartz counters, a separate pantry, island, stainless steel appliances & a breakfast room with a walkout to the patio. The bright living room boasts California shutters & crown mouldings & opens to the elegant dining room with a tray ceiling & walkout, ideal for entertaining. Upstairs hosts 4 sunlit bedrooms & 2 full bathrooms including a luxurious primary suite with a soaker tub & separate shower & broadloom replaced in 2018. The basement features a sprawling rec room, custom wet bar, a second full kitchen, & 3-piece bath ideal for casual entertaining. New furnace and air 2022. Just minutes from Garth Webb Secondary School, West Oak Trails Park, Oakville Hospital, shopping, dining, & with easy access to the QEW & 407 ETR, this home offers turnkey elegance in one of Oakville's premier locations. (id:55499)
Royal LePage Real Estate Services Ltd.
54 - 37 Aspen Hills Road
Brampton (Credit Valley), Ontario
Beautiful open-concept well-lit 1,738 Sqft townhouse in a family-friendly complex. Overlooking a pond/ravine, the property features 3 BR, 4 WR with a recreation room on the main floor that's perfect as a Family Room or Home Office. Large eat-in Kitchen with modern decor, SS appliances, movable island, walk-out to deck. Centrally located with short steps to children's play area, shopping plaza, public transit, places of worship, easy access to highways, shopping, and all the amenities you need for comfortable living. Walking distance to grocery stores, walk-in clinic, Starbucks, few mins to the GO station. Best part? You're not facing any other houses directly in front or back. Perfect place to call your home! (id:55499)
Royal LePage Ignite Realty
3436 Mosley Gate
Oakville (Go Glenorchy), Ontario
Welcome to 3436 Mosley Gate in Oakville where luxury meets comfort in perfect harmony! This upscale rental features 3,200 square feet of beautifully designed living space, ideal for those who value both style and room to breathe. Enjoy 4 spacious bedrooms, each with its own private ensuite, offering maximum comfort and privacy. The open-concept layout fosters a warm and welcoming feel, with generous living areas tailored for entertaining or family life. A modern chefs kitchen awaits, outfitted with premium appliances, abundant counter space, and a breakfast bar for relaxed meals. Sunlight pours in through large windows, while the tranquil backyard delivers a calming escape. Set in one of Oakvilles most desirable neighborhoods, youll enjoy refined living close to top schools, parks, and local amenities. Whether you're expanding your family or just seeking a roomy, elegant home, this property is a rare find (id:55499)
RE/MAX Millennium Real Estate
913 - 160 Flemington Road
Toronto (Yorkdale-Glen Park), Ontario
Gorgeous open concept junior one bed suite at The Yorkdale Condos. Just steps away from the subway station and iconic Yorkdale Mall. Walk out and relax to Toronto skyline views in your expansive terrace. Enjoy plank wood laminate flooring throughout with a modern kitchen with stainless steel appliances and granite counter. Perfectly situated along the subway line and convenient access just off Highway 401. 10 mins to York University, 13 mins to U of T and 20 mins south to Ryerson! **Furniture may be included upon request** (id:55499)
Century 21 Atria Realty Inc.
2618 Constable Road
Mississauga (Clarkson), Ontario
Your new home awaits you at 2618 Constable Road. Nestled in a family friendly neighbourhood, this well-maintained 4 level backsplit has plenty to offer. Recent upgrades include parking for 3 vehicles (one covered), stamped concrete front entry walkway, exterior brick stain & energy efficient furnace + AC units. An open concept living + dining room invites you into a modern, bright & storage savvy kitchen; features include sparkling quartz countertops, high-quality contemporary ceramic flooring, deep single bowl sink, gas range, stainless appliances, a custom pass thru view to living room & a walk out to a private, fully fenced backyard with a spectacular south facing view (no neighbours behind). Enjoy summertime on the patio while grilling up your favs on the natural gas BBQ. The upper level holds 3 bright bedrooms, a 4 piece bath+some storage space. Modern light fixtures glow throughout the entire home & will guide you down to the lower level where you will find a large, free-flowing family/rec room (new carpet 2024), above grade windows, a 3-piece bath, & and laundry/storage/furnace room. Don't miss your chance to live in this sought after location, book your private viewing today. (id:55499)
Sutton Group Quantum Realty Inc.

