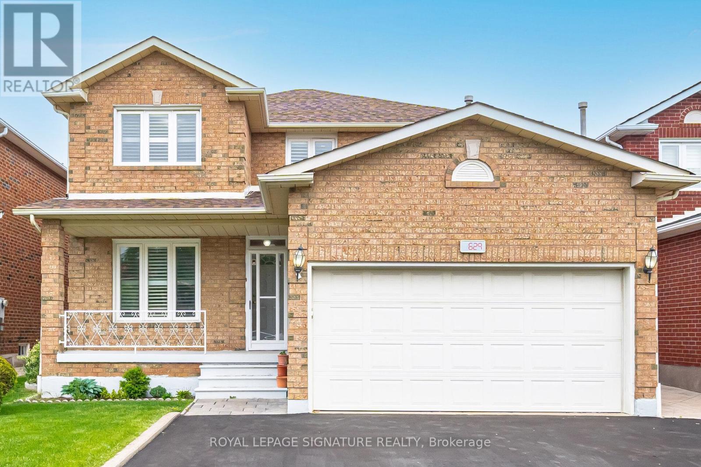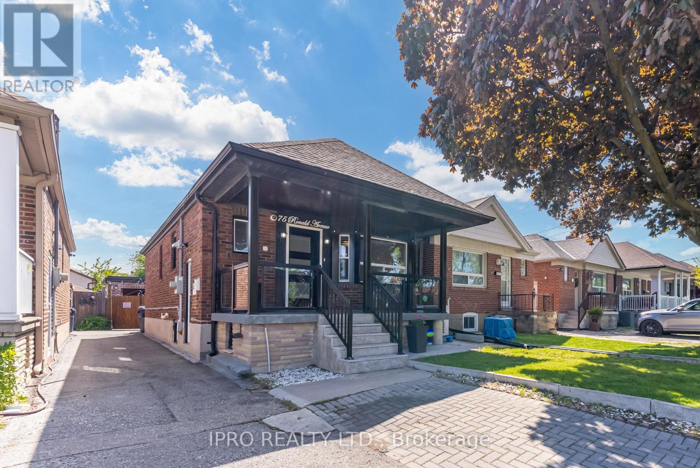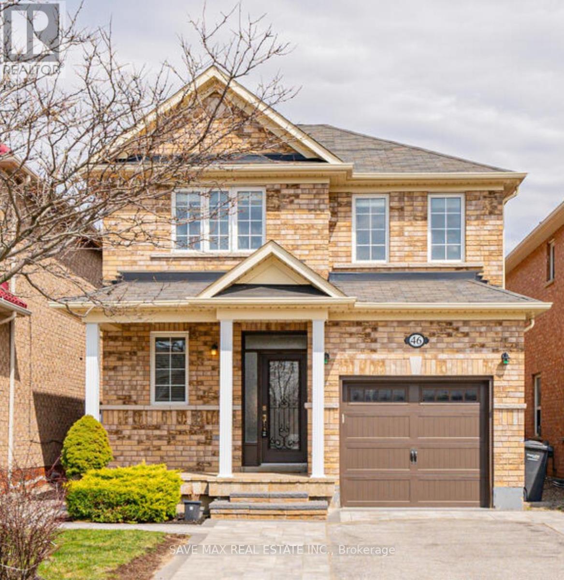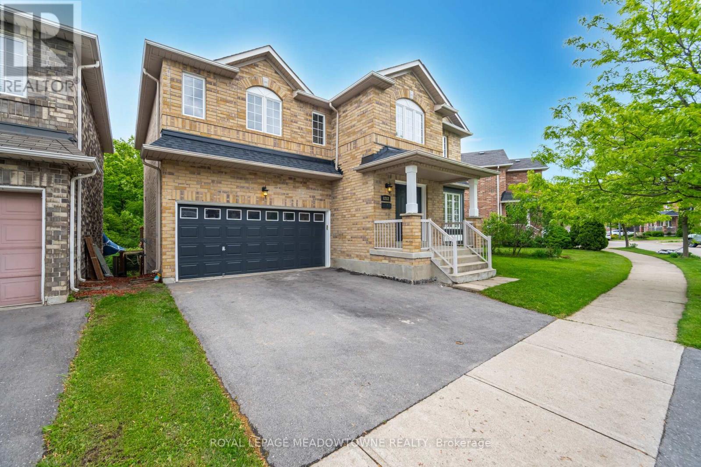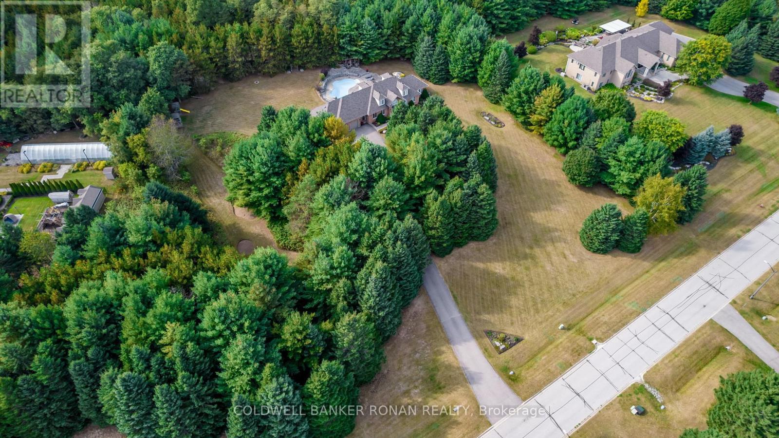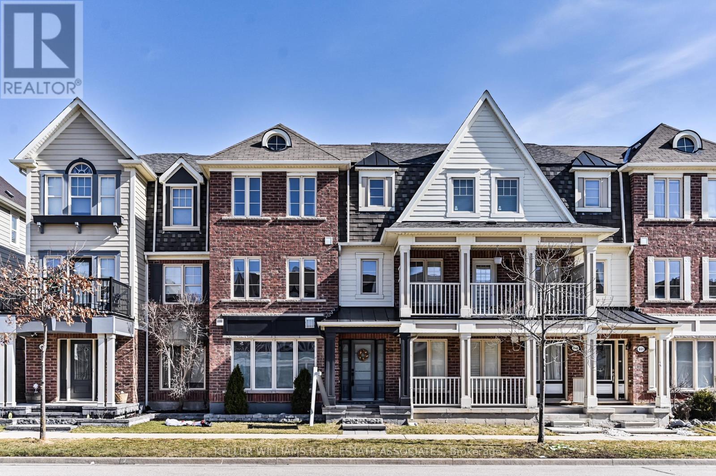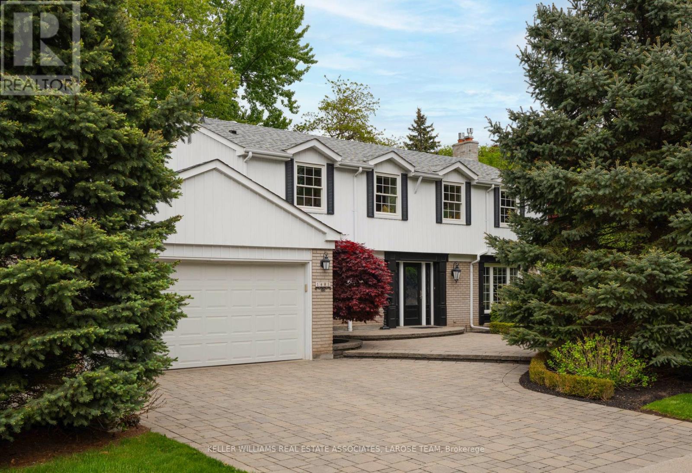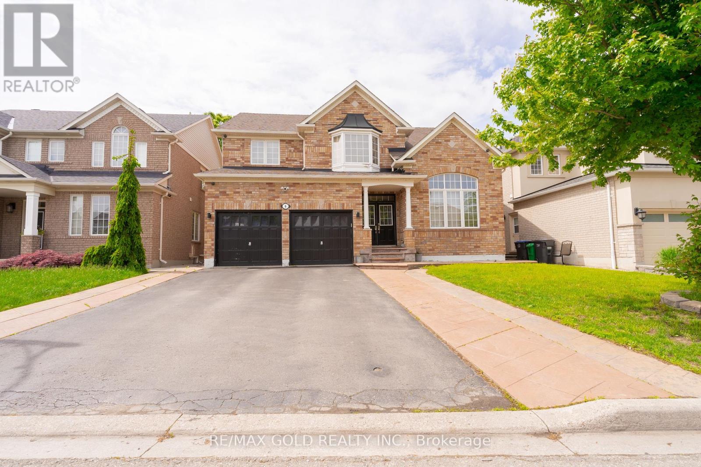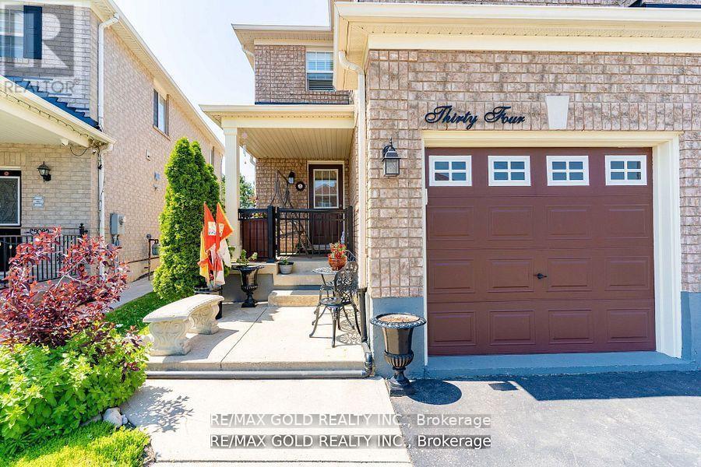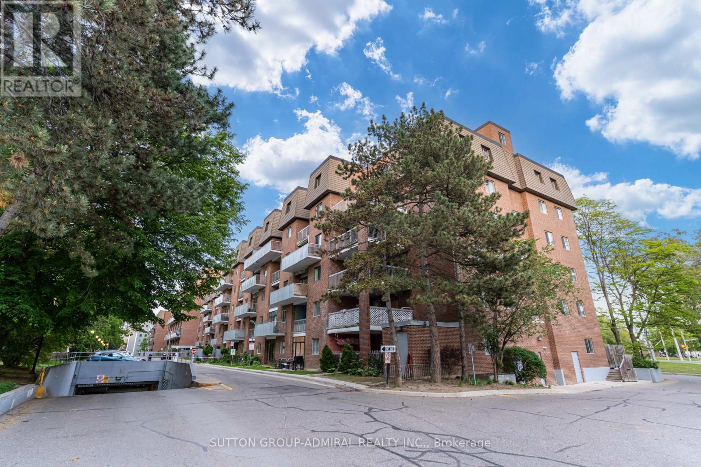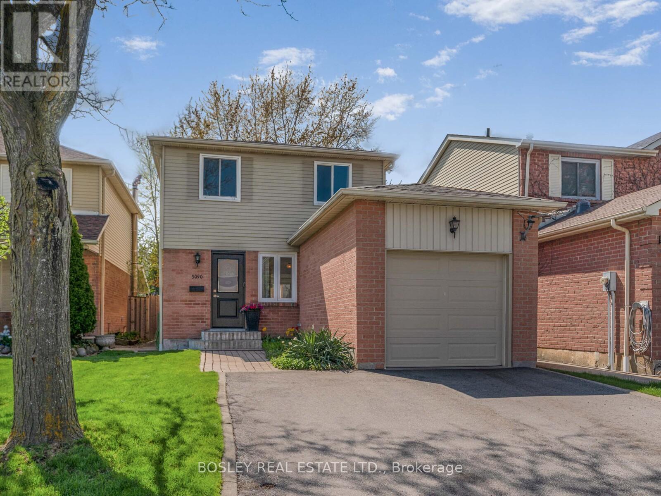629 Amesbury Avenue
Mississauga (Hurontario), Ontario
Welcome to 629 Amesbury Ave, a beautifully maintained 4-Bed-room ,4 bath room home with sept entrance to 3 bed room Basement with kitchen and Washroom in the Sought-after Woodland Park Community of Mississauga, Newer Kitchen, Laminated Floor Broadloom and Ceramics on the main floor, The large kitchen features pot lights, Stainless steel appliances and cozy breakfast area, New Furnace in 2024, New Roof in 2024, New Carpet installed in Basement in 2024, seamlessly flowing into the family room for open and connected feel, Upstairs you will find generously sized bedrooms, each offering comfort and privacy, Outside, the backyard has deck for summer enjoyment, Close to Schools, Parks, Shopping and Major Highways, Owner and Agent don't warrant Retrofit Status, Demanding location, Don't miss your chance to own this well-loved , move in ready home (id:55499)
Royal LePage Signature Realty
75 Ronald Avenue
Toronto (Briar Hill-Belgravia), Ontario
Welcome To Your Next New Home! This Fully Detached House Has Everything You Need: Modern Granite Kitchen, Large Bathrooms, Built-In Office Space, In-Law Suite With Two Separate Entrances to the Basement & Much More! Step In Side To Find A Private Fenced Backyard Oasis With A Large Full Double Car Garage That Can Double As A Private Recreational Room With its Own Electric Panel. The Garage Is So Large It Has Great Potential To Become A Garden Suite For The Next Savvy Buyer. Just Relax On Your New Modern Porch With Tempered Glass Railing & Exterior Light Finishes. This Great Property Comes With A Legal Front Parking Pad, 200 Amp Panel, Sump Pump, & Coin Laundry. Perfect For you to Live In And Shape As Your Own Or Invest And Rent Out For Top Income! Very Close To The Designer District, To The Eglington Crosstown LRT Scheduled To Open This Year, Parks, Schools, And Much Much More. This Is A Must See! (id:55499)
Ipro Realty Ltd.
46 Lockburn Crescent
Brampton (Fletcher's Meadow), Ontario
**Legal Basement** Immaculate and Bright Detached Home(2200sqft of Living Space) with legal 2nd Dwelling Unit. This stunning home offers well-designed living space in a highly sought-after neighbourhood. 9ft ceiling On the main floor and elegant pot lights create a spacious and inviting ambiance. A Chef Delight kitchen boasts extended cabinetry, stainless steel appliances, a backsplash, and Built-in Microwave. Cozy family room with a fireplace. 2nd Level leads to the Primary bedroom with a walk-in closet having custom closet organizers and Ensuite. Other bedrooms are generously sized. This home blends style and comfort with thoughtful finishes throughout. Basement With Separate Side Entrance, Bigger Windows and a Spacious Living Area and Bedroom. Separate Laundry for Upstairs & Downstairs, Upgraded upstairs Washroom, Legal Basement done in 2023 and freshly painted. Located on a Quiet Street with no through traffic, Landscaped Front and Back Yard. Extended Double Driveway, Spacious Backyard W/Storage Shed. Walking Distance to 3 Schools and Cassie Campbell Community Centre, Short Drive to Mount Pleasant Go station. Schedule your viewing today! (id:55499)
Save Max Real Estate Inc.
1212 Fox Crescent
Milton (De Dempsey), Ontario
This beautifully maintained 4-bedroom, 3-bathroom detached home sits on a premium lot backing onto forest, offering rare privacy and peaceful views in Miltons sought-after Dempsey neighbourhood. Enjoy the convenience of nearby amenities including grocery stores, shopping, cinema, transit, major highways, schools, parks, and trails.The spacious foyer welcomes you into the home. The bright formal living and dining room is showcased with hardwood floors, pot lights, elegant columns, and large windows. The kitchen offers ample cabinet and counter space, a double sink overlooking the backyard, garage access, and an open view to the breakfast area with a walk-out to the elevated deck. The cozy family room, just off the kitchen, features hardwood flooring, pot lights, and a gas fireplace with serene backyard views. Upstairs, the sunlit primary suite boasts double doors, laminate floors, pot lights, a massive walk-in closet, and a 4-piece ensuite with soaker tub and separate shower. Three additional spacious bedrooms feature laminate flooring, bright windows, and generous closets. The 4-piece main bath offers the potential for expansion or a second-floor laundry. The walk-out basement is mostly framed with above-grade windows, a bathroom rough-in, and great potential for a rec room, extra bedrooms, or an in-law/income suite. The backyard is a rare retreat, with the forest as your backdrop, an under-deck patio, pergola with grapevines, and garden beds - perfect for relaxing, entertaining, or growing your own produce. Don't miss this unique opportunity to own a forest-backed home in one of Milton's most convenient and family-friendly neighbourhoods. (id:55499)
Royal LePage Meadowtowne Realty
16 Indiana Drive
Caledon (Palgrave), Ontario
Welcome to this exceptional 2-storey custom built estate home, perfectly nestled on a private and mature treed 4.83 acre lot. The kitchen is surrounded by windows, and fills the space with natural light. The family room, featuring a gas fireplace and a walkout to the patio, provides a cozy gathering space, while the formal dining room is ideal for hosting. An elegant office with french doors adds charm and functionality for remote work or study. This home offers 5 bedrooms, including a main-floor primary suite with a walk-in closet, private ensuite, and walkout access to the back patio. Upstairs, you'll find four spacious bedrooms, including one with a private 2-piece ensuite, ensuring comfort for family and guests. Outdoors, enjoy time with family or entertaining guests with a spectacular inground pool, 65 yard golf hole and a versatile outdoor rink, perfect for skating in the winter and other activities in the warmer months. The expansive backyard provides ample space, sheds for storage, surrounded by lush greenery, and a private trail to access the Caledon Trailway. Additional highlights include an oversized 3-car garage, mudroom/laundry room with garage access and walk-up from the basement. Partly finished basement/rec room/man cave/play zone, and large amounts of additional storage. Don't miss your opportunity to own this incredible home - schedule your showing today! (id:55499)
Coldwell Banker Ronan Realty
647 Scott Boulevard
Milton (Ha Harrison), Ontario
This rarely offered, absolutely stunning 3-bedroom, 3-bathroom FREEHOLD townhome with a double car garage is nestled in the heart of Hawthorne Village. Featuring Mattamy's sought-after Brynmont model, this home has been beautifully upgraded and meticulously maintained by its original owners. With an abundance of natural light and a thoughtfully designed open floor plan, this is a home you'll fall in love with.Step inside to find an oversized living room, a separate laundry room with garage access, and ample storage space. The second floor showcases gorgeous laminate flooring throughout, a cozy family room with large windows and a built-in office nook, and a spacious eat-in kitchen featuring a centre island, quartz countertops, and a stylish tile backsplash. Step out on to the large patio, perfect for entertaining and summer BBQs.On the third floor, you'll find three well-sized bedrooms, including a primary suite with a walk-in closet and a private 3-piece ensuite.With easy access to major highways, and just minutes from grocery stores, top-rated restaurants, parks, and scenic trails, this is a must-see home. Don't miss out on this incredible opportunity! (id:55499)
Keller Williams Real Estate Associates
1825 Pagehurst Avenue
Mississauga (Applewood), Ontario
Welcome to this stunning executive-style semi-detached freehold home offering over 2,500 sq. ft. of beautifully finished living space across four levels in the highly desirable Applewood neighbourhood. With a low monthly road fee of just $108, this rare offering combines space, style, and function in an ideal family setting.The ground level features heated tile flooring, a versatile office/den that is currently used as a music studio but can easily serve as a 4th bedroom, a full bath along with inside access to a spacious double garage with large storage room. Upstairs, the bright, open-concept main living area impresses with a cozy gas fireplace, crown moulding, built-in ceiling speakers, and a formal dining area perfect for entertaining. The classic kitchen boasts black quartz countertops, pantry and patio doors leading to a private patio with sunny afternoon exposure, ideal for outdoor dining or relaxing.The bedroom level offers convenient laundry, while the top floor is dedicated to a grand primary retreat featuring a private balcony, walk-in closet, and a luxurious ensuite with glass shower, skylight, and spa-like finishes.Set in a family-friendly location facing detached homes and within walking distance to elementary and high schools, Fleetwood Park, and just minutes to shopping, amenities, and the highway, this home checks every box for comfortable and refined living. (id:55499)
RE/MAX Escarpment Realty Inc.
1485 Tecumseh Park Drive
Mississauga (Lorne Park), Ontario
Welcome to 1485 Tecumseh Park Drive, a rare and exceptional 4+1 bedroom- 4 bathroom family home in one of Lorne Park's most coveted enclaves! Set on an impressive, private treed 183 x 120 ft. lot, this home has been renovated over time, including upscale finishes and timeless design, boasting over 3,300 sq.ft. of total living space. The main floor features vaulted ceilings in the kitchen and family room, oak hardwood floors, and a custom gourmet kitchen with granite countertops, tile backsplash, cherry wood island with a prep sink, and stainless steel appliances. Multiple gas fireplaces provide warmth and ambiance, while the open-concept layout is ideal for entertaining and everyday family living. The second level boasts four generous bedrooms, including a luxurious primary suite with a walk-in closet and a fully renovated spa-inspired ensuite with heated floors, double vanity, and oversized glass shower. The fully finished basement is a standout space with a separate exterior entrance, a spacious recreation room with a stone gas fireplace and custom cabinetry, temperature-controlled wine cellar, a full bar with quartz counters and cherry wood built-ins, a fifth bedroom with an egress window, a 3-piece bath, and a home gym. Step outside to your private backyard oasis featuring a heated saltwater pool, landscaped stone patio, cedar shed with power, and a separate gated pool area. Located within walking distance to Tecumseh Public School, Lorne Park Secondary School, and minutes to Port Credit, QEW access, parks, shopping, and more. This is a truly turn-key property, in one of Mississauga's most sought-after school districts- welcome to your forever home! (id:55499)
Keller Williams Real Estate Associates
6 Bettey Road
Brampton (Vales Of Castlemore), Ontario
Step into the epitome of luxury living at 6 Bettey Rd. Beautiful, well maintained bright and spacious 5 bedroom detached home with a unique blend of comfort and style in high prestigious area of Castlemore. A Fabulous Detached House with 6 Car Drive way parking features Separate Living, Family and Dining Room, Office on main floor. New kitchen will be installed soon. The two master bedrooms have ensuites and three other generously sized bedrooms, All closets have organizers, Laundry room completes the upper level. The fully finished basement with Separate entrance extends the living space, boasting a bright, open-concept layout, an additional bedroom and great size beautiful Kitchen.200 Amp Electrical Panel. EV Charger installed. Concrete Backyard add to the home's curb appeal and out door charm. A must see!! (id:55499)
RE/MAX Gold Realty Inc.
34 Jingle Crescent
Brampton (Gore Industrial North), Ontario
Absolutely Gorgeous!! Beautiful Well Maintained Semi in Castlemore. Most Desirable Location, House Features Separate Living, Dining, Family Room, Eat-In Kitchen. Hardwood on Main Floor, 3Spacious Bedrooms include Primary Bedroom W/Ensuite & Walk in closet, Laundry on second floor. Pictures from old listing. Seller is RREA. Please attach disclosure. No House at the back. Close to School, Park & Shopping Plaza. A Must See !! (id:55499)
RE/MAX Gold Realty Inc.
149 - 3025 The Credit Woodlands
Mississauga (Erindale), Ontario
Nestled in the sought-after Erindale community, this stunning 4+1 bedroom, two-story condo-townhouse is ideally located between Mississauga Rd. and Erindale Station Rd., just a short walk from the University of Toronto Mississauga campus. Positioned on the ground floor, the home features a newly updated, open-plan layout with two outdoor spaces perfect for relaxation. The contemporary kitchen is designed with plenty of storage and includes a breakfast nook that overlooks the spacious living and family rooms. Upstairs, you'll find four generously sized bedrooms and an extra room, along with the convenience of an ensuite laundry. If you're not looking as an end user, this unit is also a Fantastic property for investment potential, just a few minutes from UTM campus, Erindale GO station, shopping, top-rated schools (Woodlands), and the library. Public transit is right at your doorstep! (id:55499)
Sutton Group-Admiral Realty Inc.
3090 Keynes Crescent
Mississauga (Meadowvale), Ontario
Welcome to 3090 Keynes Crescent - A lovingly maintained 3-bedroom, 2-bathroom family home located in the heart of Meadowvale. Proudly owned by the same family for over 25 years, this immaculate, move-in ready residence offers a spacious and funcional layout ideal for comfortable family living. Enjoy a bright, inviting interior and a generously sized backyard perfect for entertaining or relaxing. Situated on a quiet, family-friendly street, you're just steps from scenic trails, top-rated schools, parks, and all the amenities Meadowvale has to offer. With easy access to major highways and public transit (GO station), this home is perfect for commuters and growing families alike. (id:55499)
Bosley Real Estate Ltd.

