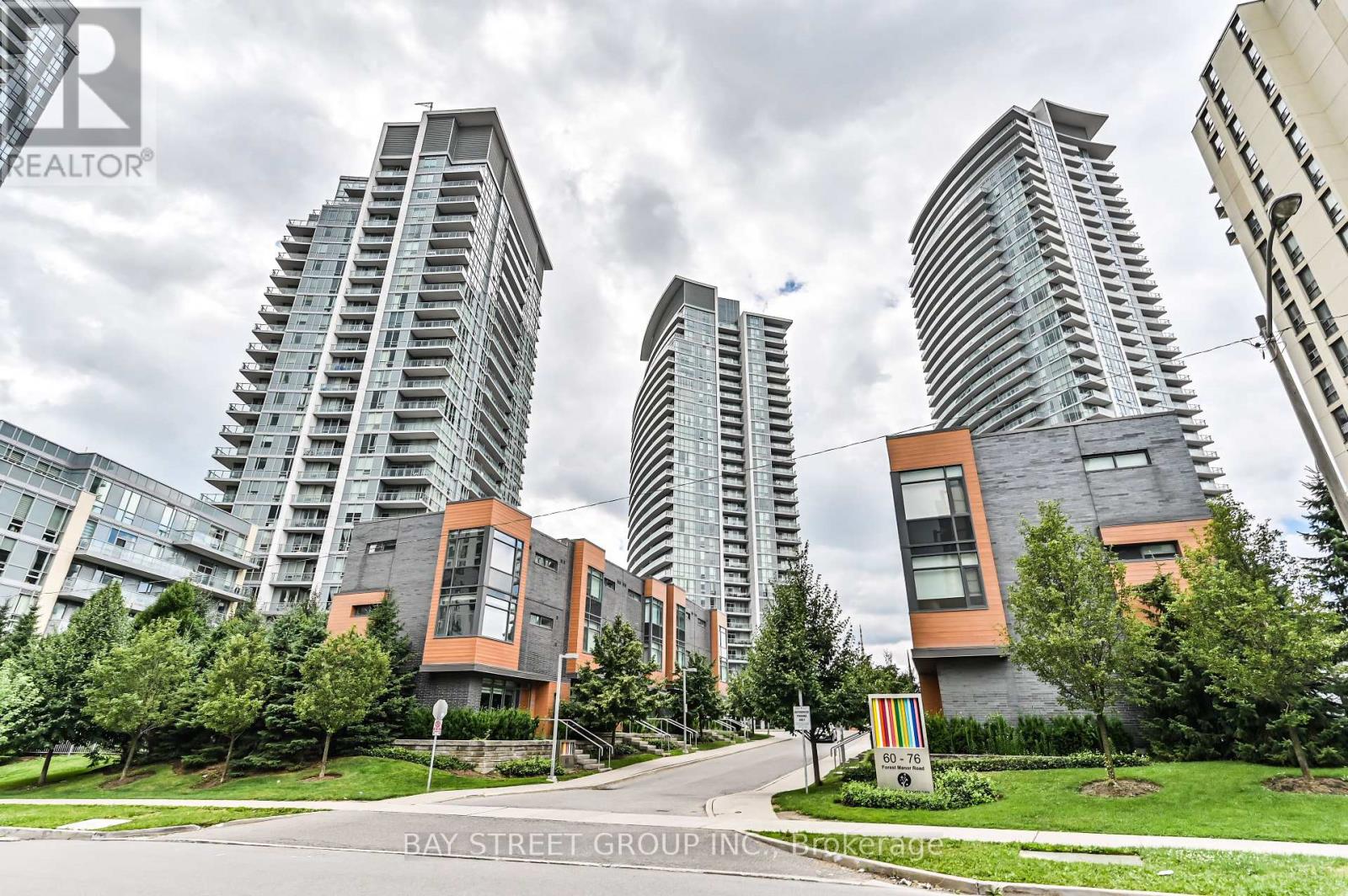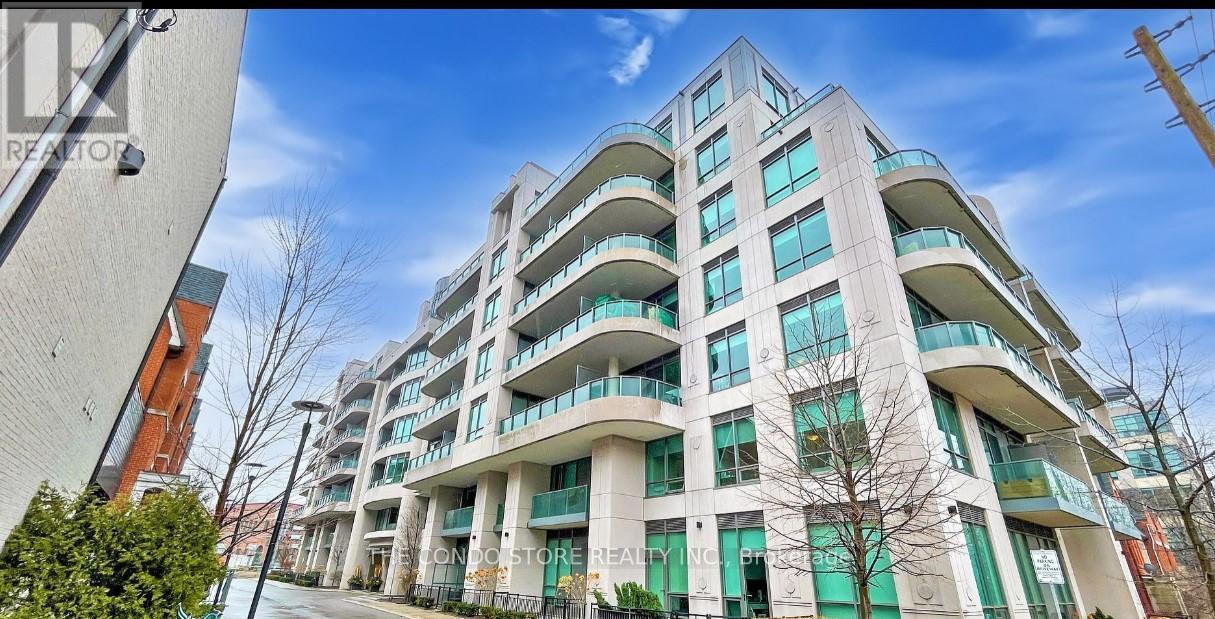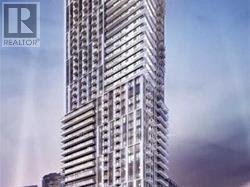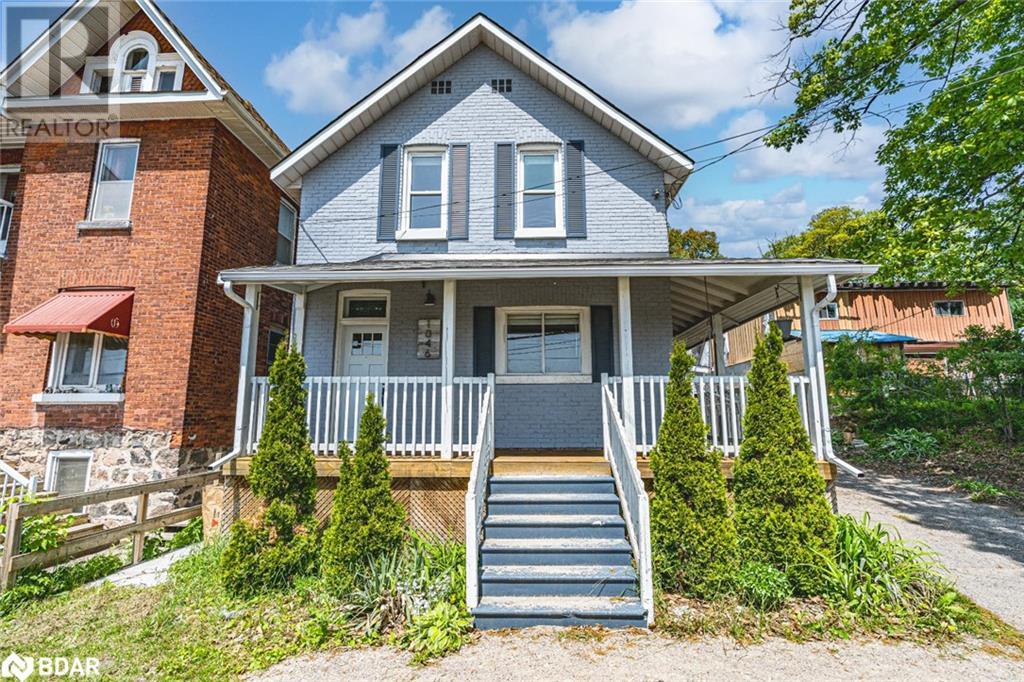2306 - 62 Forest Manor Road
Toronto (Henry Farm), Ontario
Stunning northwest corner unit by Tridel; This spacious 23rd-floor northwest corner unit features soaring 9-ft ceilings and larger floor-to-ceiling windows that offer unobstructed panoramic views and abundant natural light throughout; With a functional 1155 sqft plus 2 balconies layout, this unit boasts 2 bedrooms + a large den, 2 full 4-piece bathrooms, and an open-concept living, dining, and kitchen area perfect for both relaxing and entertaining. The modern kitchen is equipped with granite countertops, stainless steel appliances and a breakfaster bar. The master bedroom includes a walk-in closet, a 4-piece ensuite, and walk-out to a private balcony; Ensuite laundry with premium Samsung washer & dryer; Fantastic building amenities: 24-hour concierge, party room, theatre room, indoor pool & hot tub, gym, guest suite, and outdoor BBQ area; Unbeatable Location: Steps from Don Mills subway, Fairview Mall, groceries, library, community centre, parks, and with a Walk Score of 93. Minutes to Hwy 401/404 and everything North York has to offer. (id:55499)
Bay Street Group Inc.
1602 - 45 Charles Street E
Toronto (Church-Yonge Corridor), Ontario
Luxury Chaz Yorkville at Yonge and Church. Fabulous Friendly Lobby With Fireplace. Newly Renovated, 2 Bedrooms, 2 Bathrooms, Gorgeous Bright South West City View! Spacious Living Room, Kitchen Granite Countertop and Backsplash, Brand New Fridge, Primary Bedroom with ensuite Bathroom. The Amazing Chaz Club Located At The 36th & 37th Floors With Incredible Downtown Skyline And Lake Views! 24 Hour Concierge, Fitness Centre, Relaxation Room, Business Center, Pet Spa, Walking Distance To Subway, University Of Toronto, Toronto Metropolitan University, Yorkville/Bloor Shopping Area, Restaurant, Cafe etc..Your Lovely Home Here! (id:55499)
Real One Realty Inc.
324 - 377 Madison Avenue
Toronto (Casa Loma), Ontario
Beautifully designed, studio unit with sleeping area. Great starter or for younger professionals. Just a walk to Dupont Subway, Forest Hill, Casa Loma, Shops and restaurants. Gym, party room, 24 hour conceirge, pet spa, yoga studio and much more. (id:55499)
The Condo Store Realty Inc.
3310 - 251 Jarvis Street E
Toronto (Church-Yonge Corridor), Ontario
In The Heart Of Downtown Toronto's Most Exciting Neighborhood, a Bright and Luxury Unit, 3 Bedr.For Lease. Luxury Amenities Included Rooftop, Terrace W/Indoor Pool, Gym, And More. Minutes To Everything Ryerson University, Just A Few Steps Away To Dundas Square, Eaton Centre, Park, Groceries. Large Balcony All-Around The Unit. 1 Locker Included. Parking Included. (id:55499)
Right At Home Realty
706 - 28 Harrison Garden Boulevard
Toronto (Newtonbrook East), Ontario
Fully Furnished 1-Bedroom Condo | All-Inclusive | Short-Term Rental This fully furnished, in North York is ready for immediate move-in. The unit features a bright, open-concept living area, a functional kitchen with white appliances, plus ensuite laundry. The bathroom is standard and well-maintained.Step out onto your private balcony, where you can enjoy fresh air and glimpse the CN Tower to the south. The unit also includes one parking space, one locker, and high-speed WiFi.Building & Location: The building offers 24-hour concierge service, a gym, sauna, party room, guest suites, BBQ area, and visitor parking. Minutes Walk to Yonge-Sheppard Centre, Grocery Stores, Drug Marts, Restaurants, Cafes, Movie Theatres & T.T.C. Sheppard Subway to Downtown in 25 Minutes. Easy Access to Highways 401, 404 & D.V.P. (id:55499)
Royal LePage Your Community Realty
7272 Lionshead Avenue
Niagara Falls (Oldfield), Ontario
Nestled in the desirable Thundering Water Golf Course Subdivision, this Beautiful detached home offers the perfect blend of modern design and comfort. Featuring a spacious 2-car garage and double wide driveway with no sidewalk and a beautifully open-concept layout, it's designed to meet all of your family needs.Step inside and be greeted by the cozy family room, ideal for relaxing with loved ones. Beautiful kitchen with a large center island, perfect for meal prep and casual dining. Modern light fixtures add a touch of elegance, while the functional mudroom off the garage provides convenience for busy families.Upstairs, you'll find three generous bedrooms, including a master suite with a private en suite bathroom for added privacy. With two full bathrooms on the second level, there's plenty of space for everyone.Enjoy peace and privacy with no rear neighbors and a fully fenced backyard. The raised deck with a charming pergola creates the perfect space to unwind and entertain on summer evenings.Bonus Feature: The fully finished basement adds incredible value, with an additional bedroom, full bathroom, and spacious rec room perfect for additional living space.With its incredible features and unbeatable location, this home is truly a must-see. Don't miss out on the opportunity to make it yours! (id:55499)
Revel Realty Inc.
12 - 60 Canterbury Drive
St. Catharines (Oakdale), Ontario
Welcome 60 CANTERBURY DR UNIT-12, a beautiful corner unit townhome sitting on a ravine lot with no rear neighbours. This home consists of three bedroom and two and a half bathroom. Amazing open concept layout on the main level, this home is flooded with natural light all day long .The kitchen comes with stainless steel appliances and a centre island. The Master bedroom comes with a spacious Walk/In closet and an attached ensuite. The basement is unfinished and ready for you to come and finish according to your own requirement, this home is a retreat for first time home buyers or Investors who are looking for a property in a desirable location of St. Catharines. This home is in close proximity to all the amenities like grocery stores, schools, parks, major highway. (id:55499)
Revel Realty Inc.
393 Claremont Crescent
Oakville (Fd Ford), Ontario
Stunning Luxury Residence on a Quiet, Tree-Lined Crescent! This exceptional family home offers 5,000+ sq. ft. of TLS on a premium 247 deep lot backing onto a greenbelt. Boasting grand scale, upscale design, & sophisticated elegance, this home features 6 beds, 5 baths, & stylish upgrades throughout. Curb appeal is enhanced w/updated stone/brickwork, covered front porch, & stone walkway. Highlights: tray/coffered ceilings in principle rooms; hardwood floors; porcelain & marble tiles; tray & coffered ceilings; pot lights; & extensive millwork enhance the homes luxurious ambiance. Home was reimagined & meticulously remodeled in 2009, adding a redesigned staircase, expanded kitchen, breakfast area, great room, primary suite, & fully finished basement (2016). Main level showcases: an open concept chefs kitchen w/granite counters, island w/prep sink, servery w/wine fridge, walk-in pantry, & premium SS appliances, spacious breakfast area w/walk-out, & great room w/gas fireplace overlooking the private rear oasis; a formal dining room w/coffered ceiling; a private office; elegant powder room; & large laundry/mudroom with laundry chute, garage access & side entry. Upper level offers: a sunlit landing w/skylight, hardwood floors, & five beds including: a serene primary suite w/ tray ceiling, custom walk-in closet w/laundry chute, & spa-like 5-piece ensuite w/heated floors, freestanding tub, & oversized glass shower; bed 2 w/an ensuite; beds 3, 4 & 5 share the 5-piece main bath. Lower level features: a large 6th bed; expansive recreation room w/projector/screen w/built-in sound theatre zone; games zone; a stylish 3-piece bath; & a spacious utility/storage room. Outside, enjoy the pro-landscaped rear retreat w/a large concrete patio ideal for lounging & alfresco dining, a gazebo & above ground garden irrigation. Southeast Oakville location near desired schools, trails, local transit/GO station, lake, harbour, shops, restaurants & the charm of the community lifestyle. (id:55499)
RE/MAX Aboutowne Realty Corp.
135 Old Highway #26 Crescent E
Meaford, Ontario
MOTIVATED SELLER! DESIGNER FINISHES, NATURAL BEAUTY & ROOM TO GROW—JUST MINUTES FROM THORNBURY & MEAFORD! Custom built in 2022 with no expenses spared, this home is nestled on an over 0.5-acre private lot between Thornbury and Meaford, offering the best of both communities just 10 minutes away. Enjoy easy access to dining, shopping, recreation facilities, and daily essentials, with the Georgian Trail right across the street and nearby beaches, golf courses, conservation areas, and breathtaking Georgian Bay lookouts. Take advantage of a quick 25-minute drive to Blue Mountain Village, 30 minutes to downtown Collingwood, and under an hour to both Wasaga and Sauble Beach for all-season fun. The exterior is striking with bold timber posts, stone accents, a double garage, and a spacious driveway framed by boulders and beautifully landscaped greenery, showcasing a distinctive mix of natural elements and modern finishes. Inside, the home offers an open-concept layout with soaring vaulted ceilings, bamboo hardwood floors, and a living room centered around a double-sided fireplace and a walkout to the covered patio with a gas hookup. The kitchen boasts a 5x7 ft island, quartz countertops, a walk-in pantry, porcelain tile floors, and built-in appliances including a gas cooktop, wall oven, microwave, and upgraded fridge. A bright office nook and serene primary suite - complete with French doors to a walk-in closet, a 5-piece spa-style ensuite, and peaceful backyard views - add to the main level’s appeal. The unfinished lower level provides a walkout to a 2nd covered patio, a wine cellar, large windows, framed walls, rough-ins for a future bathroom, kitchen, and laundry room, and space for an 8.5-foot finished ceiling - offering excellent in-law suite potential or space to design your dream layout. This #HomeToStay brings together luxurious finishes, smart design, and a truly unbeatable setting surrounded by nature - step inside and see why it’s the one you’ve been waiting for! (id:55499)
RE/MAX Hallmark Peggy Hill Group Realty Brokerage
1046 Harbourview Drive
Midland, Ontario
MIDLAND GEM WITH MODERN UPGRADES & COZY COASTAL CHARM - YOUR FAMILY’S NEXT CHAPTER STARTS HERE! Welcome to a lifestyle of comfort, charm, and outdoor adventure in Midland’s sought-after Sunnyside community. This inviting home sits on a spacious 0.25-acre lot surrounded by mature trees and lush greenery, with a large fenced area that’s ideal for families and pets. Just a short walk to Georgian Bay, scenic trails, Gawley Beach, and Pete Petterson Park, and only minutes from Bayport Marina and Midland’s lively core offering cozy cafés, restaurants, shopping, and the Midland Cultural Centre for live entertainment. Significant upgrades include a newer roof (2018) and an updated furnace with central air (2020), offering comfort and peace of mind year-round. The blue brick exterior, wraparound covered porch, and detached garage deliver timeless curb appeal, while the backyard's covered patio and firepit area offer the ultimate setting for unforgettable evenings under the stars. Inside, enjoy a stylishly updated kitchen with sleek, modern finishes, abundant cabinetry, and plenty of prep space, along with an inviting main floor living room with a fireplace, a spacious family room with walkout access, and a full 4-piece bath. Upstairs, find three generously sized bedrooms, including a primary suite with an adjoining den and another full bathroom. The dry, unfinished basement adds laundry, tons of storage, and endless potential to customize the space to suit your needs. Located in a top-rated school district with school bus service and quick access to Barrie, Awenda Provincial Park, waterfront lookouts, and countless outdoor escapes, this #HomeToStay is the ideal spot for families looking to live with ease, style, and connection to nature. (id:55499)
RE/MAX Hallmark Peggy Hill Group Realty Brokerage
27 - 170 University Avenue W
Waterloo, Ontario
Seize this exceptional opportunity to acquire a thriving and profitable cannabis retail store situated in a premier, high-visibility location in University Plaza next to Waterloo University. This turnkey operation is ideal for a hands-on owner-operator or an investor seeking a strategic entry into the booming cannabis market. All financial records are available for review upon the execution of a Non-Disclosure Agreement (NDA). A franchising option is also available, offering the chance to leverage an established brand and proven operational model. (id:55499)
Homelife Landmark Realty Inc.
77 - 1500 Richmond Street
London North (North G), Ontario
Welcome to This Stunning Condo Townhouse. Almost 3000 sq ft of Living Space, One of The Largest Unit in The Complex With a Large Storage And 2 Car Garage Directly To House. End Unit With 3+3 Bedrooms, 3 Full Bathrooms, and 1+1 Kitchens. Carpet Free. Primary Room With Walking Closet, Ensuite Bathroom Room With Laundry, A Cook's Kitchen With the Breakfast Area & Large Patio With BBQ Hook Up. An Open Main Floor With Fireplace, Skylight, Lots of Natural Light. Lower Level 3 Bedrooms With 1 Kitchen and Bathroom, One Bedroom is on Ground Floor With Large Window To Look To Front Yard. Calfornia Shutter For All The Windows. There is Ample Storage in The Utility Room & Closets Throughout the Home. Great Location, Only Few Minutes Walk to Western Universerty, Hospital, Masonvile Square, Library and Thames River Trail system. Etc. Short Drive to Downtown and Public Transit Stop Close By. This is What You Need for the University Life! Each Room on Main Floor $800, $940, $1100, Each Room in Basement is $600, and $870. (id:55499)
Homelife New World Realty Inc.












