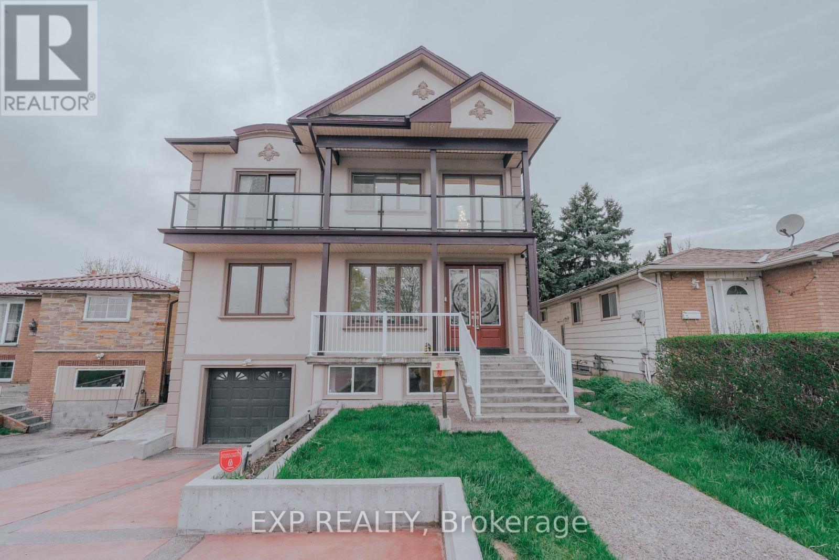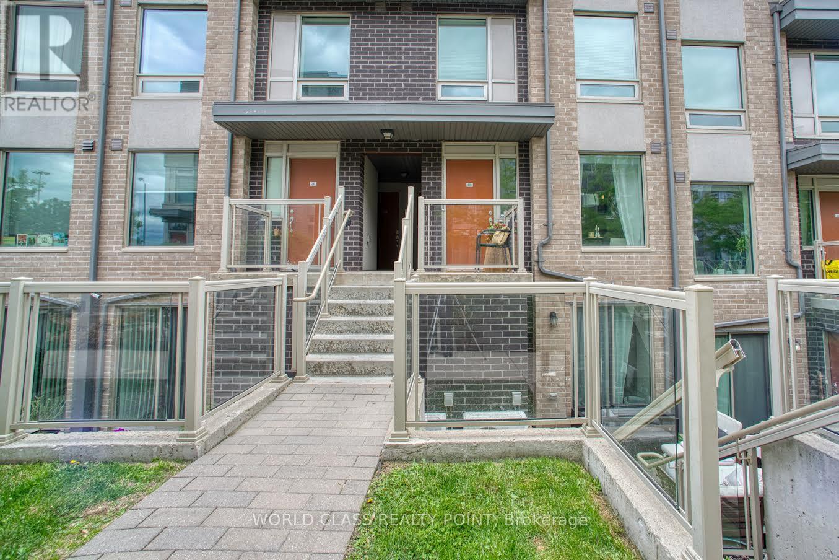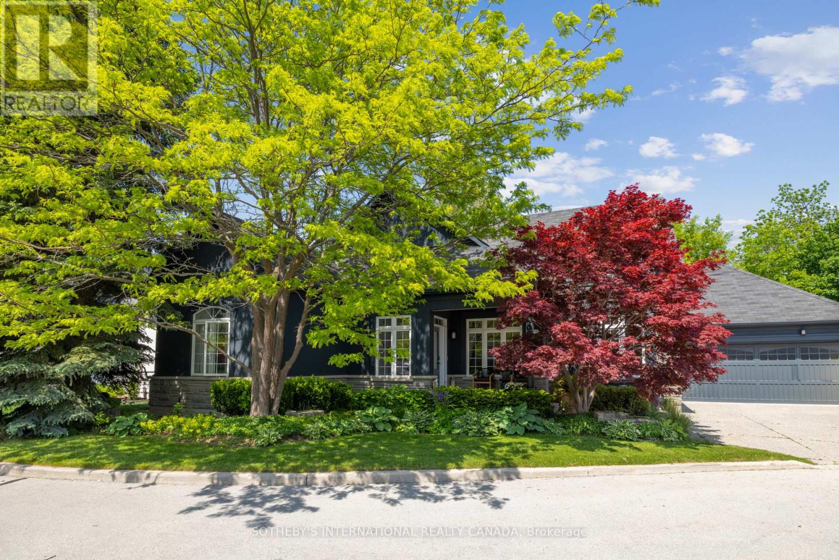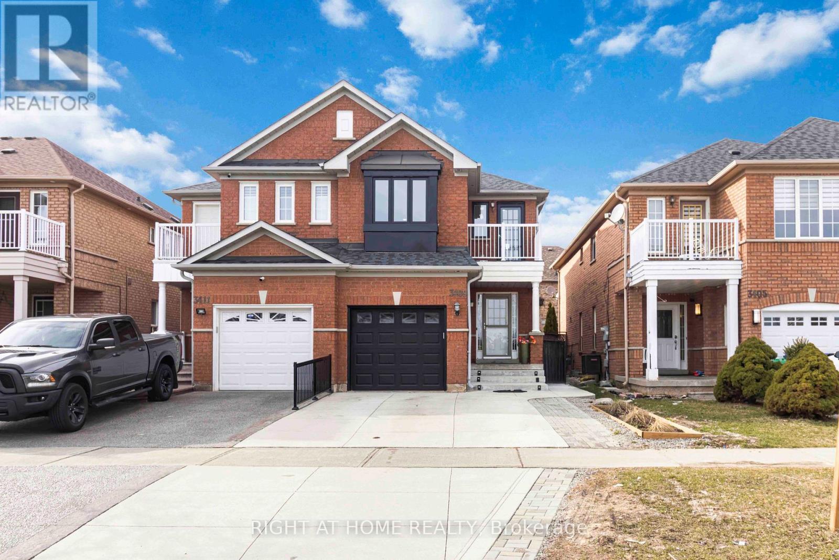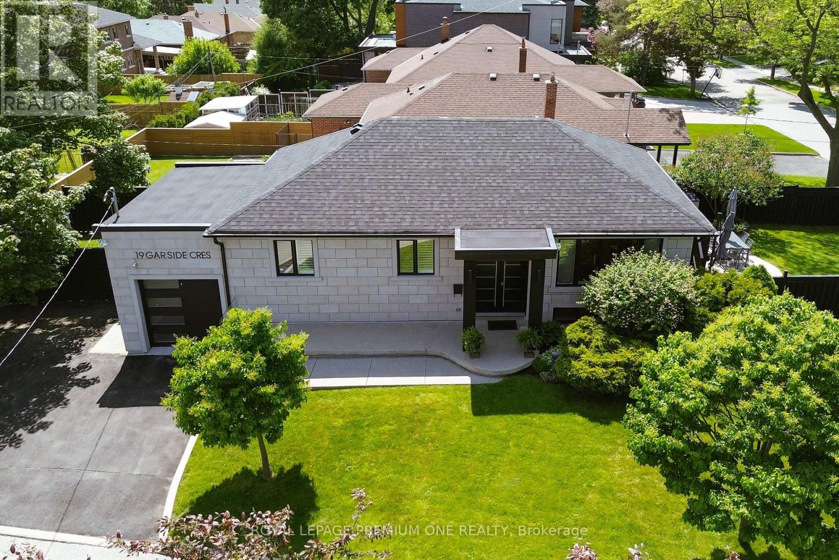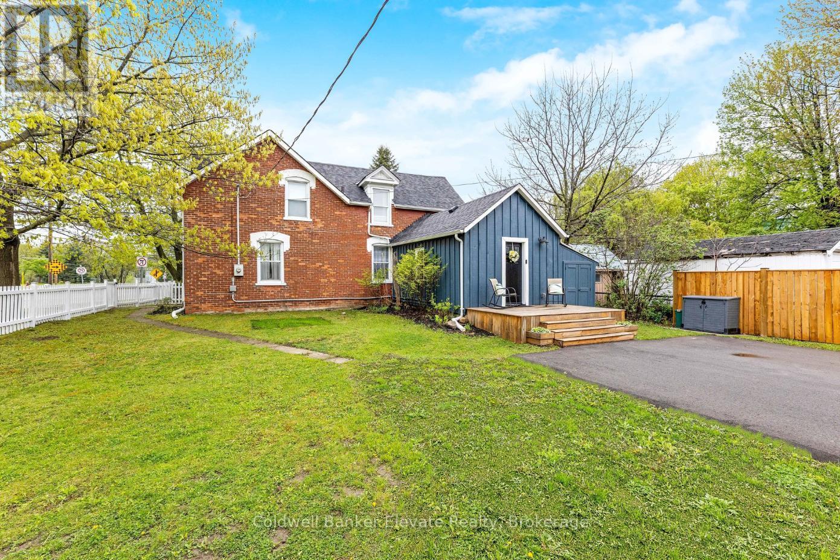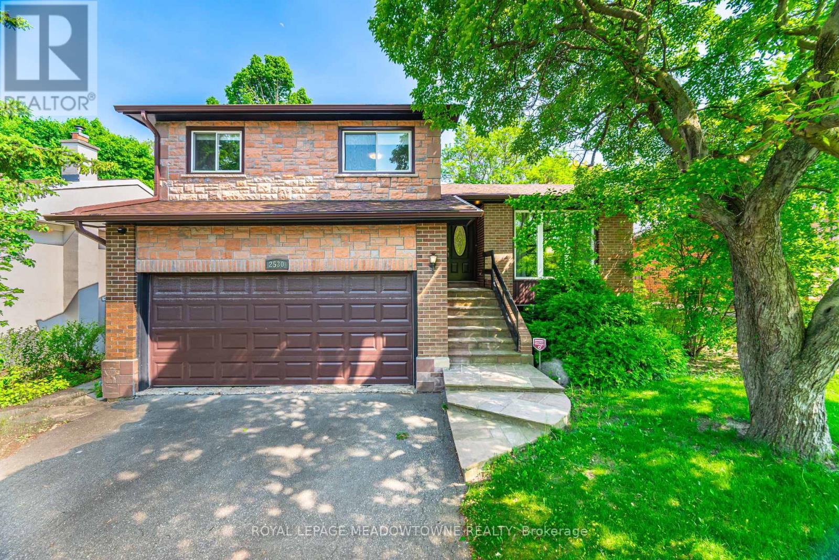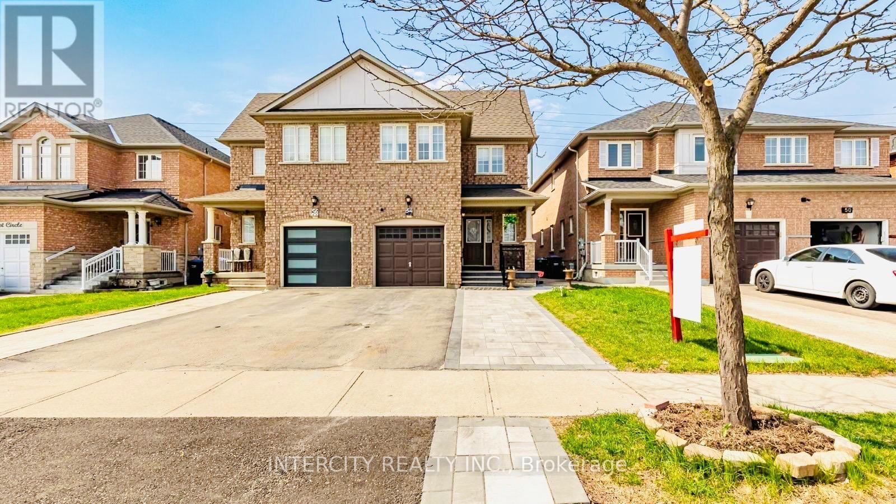70 Glebe Crescent
Brampton (Northgate), Ontario
Welcome to this move-in-ready bungalow that seamlessly design exceptional functionality. This is a fantastic family home featuring generously sized rooms, formal living and dining areas, a main floor family room, and an eat-in family kitchen. Professionally renovated, this detached bungalow boasts 3+3 bedrooms and a brand-new, FINISHED LEGAL BASEMENT with a separate entrance. The main floor offers an open-concept layout with modern kitchens equipped with quartz countertops, high-end stainless steel appliances, and a stylish backsplash. Additional upgrades include new doors, baseboards, and trim, Upgraded Meter to 125 A in 2024, as well as LED pot lights in upper level bedrooms (2023) and Pot lights in Basement (2024). (id:55499)
Century 21 People's Choice Realty Inc.
3257 Monica Drive
Mississauga (Malton), Ontario
Client RemarksWelcome to 3257 Monica Drive a custom-built, detached home sitting on a wide lot in the heart of Malton. Finished in 2017, this spacious property offers over 4,200 sq ft of total living space, with 5+3 bedrooms and 4 full bathrooms ideal for large or multi-generational families.From the moment you walk in, you'll notice the double-height foyer with a grand chandelier and the newly installed private elevator that makes getting between floors easy. The main floor features a bedroom with a full washroom perfect for guests or in-laws and a bright, open-concept kitchen with gas cooktop, custom cabinetry, and plenty of room to entertain. Elegant hardwood flooring, a custom hardwood staircase, and pot lights throughout complete the upscale feel.The fully finished walk-out basement adds approximately 1,200 sq ft of additional space and includes a second kitchen, three bedrooms, and a full bathroom making it great for extended family or income potential.Outside, the home shines with a powered and insulated backyard workshop (ideal for hobbies or a home office), a custom wood gazebo with gas hookup, and a spacious deck with built-in seating. The concrete driveway fits multiple cars, and balconies on three sides of the home offer peaceful spots to enjoy the outdoors.Located minutes from Westwood Square Mall, schools, parks, groceries, and transit. Just 15 minutes to Pearson Airport and quick access to Highways 401, 427, and 407. This home blends quality, space, and convenience in one of Mississauga's most connected neighbourhoods. (id:55499)
Exp Realty
221 - 7 Applewood Lane E
Toronto (Etobicoke West Mall), Ontario
Welcome to 7 Applewood Lane, Unit 221 a beautifully designed Menkes-built End-Unit contemporary Townhome nestled in the sought-after Dwell City Towns community in Etobicoke. Gorgeous 2Br Floorplan and ideal for first-time homebuyers Or Rental Investment. This Amazing Suite Features High Quality Laminate Floors, Open Concept Living/Dining Room, & Smooth Ceilings. Modern Kitchen W/Granite Counters & Ss Appliances. 4Pc Bathroom. 2 Bedrooms W/Floor To Ceiling Windows W/Clear West Views Over Green Space. Walk-Out To Balcony. Lots Of In-Suite Storage. With an underground parking spot and a storage locker, everything you need is at your fingertips. Is Ideally Situated Away From Main Driveway Next To Parking Stairwell.**EXTRAS** Located with easy access to the airport, major highways, downtown, transit, Sherway Gardens, grocery stores, and parks, this townhome offers the ultimate in modern living. OPEN HOUSE SAT/SUN JUNE 07/08 2025 2PM - 4PM. A Must Seel (id:55499)
World Class Realty Point
397 Twinflower Place
Milton (Mi Rural Milton), Ontario
Welcome to 397 Twinflower Place, a beautifully designed 1,949 sq. ft. freehold townhome built by Great Gulf in a sought-after Milton neighborhood. This 4-bedroom, 4-bathroom home includes two primary suites with private ensuites and ample closet space. Featuring elegant finishes such as California shutters, pot lights, 9 ceilings, and an oak staircase with iron pickets, this home exudes style and comfort. The upgraded kitchen is complete with a waterfall island, quartz counters, stainless steel appliances, and a walk-in pantry. Enjoy lake views from the upper floor and a fully fenced backyard perfect for outdoor living. Private driveway(can accommodate 2 cars), oversized garage, and no maintenance fees. Close to schools, parks, shopping, hospitals, transit, and highways. (id:55499)
Century 21 Property Zone Realty Inc.
221 Carlini Court
Oakville (Co Central), Ontario
Welcome to 2-221 Carlini Court. Nestled on a quiet, secluded cul-de-sac of just nine homes, this stunning 4+1 bedroom, 3.5 bathroom life-style focused residence offers over 3,000 sq.ft. of beautifully finished living space in one of Oakvilles most desirable neighbourhoods.Designed for comfort and lifestyle, the home features a main-floor primary bedroom, cathedral ceilings, and a spacious, light-filled layout ideal for both everyday living and entertaining. The inviting family room with a gas fireplace is perfect for cozy evenings, while the fenced backyard with a private hot tub creates your own outdoor oasis.Pride of ownership is evident throughout, with thoughtful upgrades and timeless finishes. Enjoy low monthly fees in this private enclave that blends convenience and lifestyle. Location is everything walk to Lake Ontario, tranquil nature trails, Oakville Marina, and the historic charm of downtown Oakville with its boutique shops and fine dining. Just minutes away from the renowned Glen Abbey Golf Club, this home truly offers the best of Oakville living. This is more than just a home-it's a lifestyle. This rare offering delivers it all. (id:55499)
Sotheby's International Realty Canada
31 Callisto Court
Mississauga (Streetsville), Ontario
Located in prestigious cul-de-sac in the heart of Streetsville, this meticulously maintained, 3077 sf home offers an exceptional opportunity for family living. The open-concept design features 9'ft ceilings on the main floor, a large kitchen and family room that are perfect for entertaining. The primary suite is a luxurious retreat with a 5-piece ensuite and two walk-in closets. A separate ensuite bathroom serves the 2nd bedroom while the 3rd and 4th bedrooms share a unique 3-pc bathroom. Beautifully landscaped yard adds to the home's curb appeal. Situated near top-rated Vista Heights and St. Aloysius Gonzaga schools, this home is ideal for families. It's also convenient for commuters with easy access to the GO train, major highways and nearby Erin Mills Town Centre and Credit Valley Hospital. Steps from Streetsville Village and Credit River, offering a vibrant community with events and festivals year-round. 9'ft ceilings on the Main Flr, Above Grade Windows in Basement, Full Size Garage w/Openers, 4 Car Driveway W/No Sidewalk, Large Court End, Metal Roof (2015), Furnace/AC (2006), Front Door (2023), Windows (2016). (id:55499)
Ipro Realty Ltd.
3409 Mcdowell Drive
Mississauga (Churchill Meadows), Ontario
Located in the desirable Churchill Meadows community, this upgraded all-brick home features 4 generously sized bedrooms, an inviting layout and tons of natural lighting. Open concept living and dining room with hardwood floor, new windows, upgraded lighting fixtures and pot lights throughout. Upgraded kitchen with new cabinetry, quartz countertop and backsplash, and wi-fi enabled stainless steel appliances. Upgraded bathrooms with new vanities, lighting and flooring. Bright and spacious basement with brand new luxury vinyl tile flooring and pot lights. Rental income potential with an existing dedicated entrance and the 4th bathroom already roughed-in. Spacious backyard with a large garden shed. Great curb appeal with concrete driveway, extended concrete front steps with built-in LED lighting, wrap-around concrete pad, exterior pot lights, newer roof shingles and insulated garage door. Newer AC & HWT (both owned and not rented). Conveniently located near top rated schools, parks, shopping centres, with quick and easy access to all major highways 401, 403 and 407. (id:55499)
Right At Home Realty
19 Garside Crescent E
Toronto (Brookhaven-Amesbury), Ontario
FULLY RENOVATED INSIDE/OUTSIDE IN 2019. HOUSE WAS SHOWCASED ON THE PROPERTY BROTHERS. VAULTED CEILING WITH BEAM AND OPEN CONCEPT. LARGE KITCHEN WITH ISLAND, 2 SKYLIGHTS, WINDOW AT SINK, DOUBLE SLIDERS THAT LEAD TO A DECK WITH BBQ. HIGH END APPLIANCES IN THE KITCHEN. LIVING ROOM IS OPEN TO KITCHEN WITH A BUILT IN ENTERTAINMENT UNIT. NEWER WINDOWS, ROOF, A/C, ELECTRICAL W200 AMPS, PLUMBING, CENTRAL VAC, LANDSCAPING FENCE IN 2019. HARDWOOD FLOOR ON MAIN FLOOR AND VINYL FLOOR IN BASEMENT. PRIMARY BEDROOM HAS A 3PC ENSUITE AND BUILT IN STORAGE. 2 BEDROOMS SHARE A 4 PC BATHROOM ON MAIN FLOOR. ENJOY THE NATURAL LIGHT ON THE MAIN FLOOR WITH THE 3 SKYLIGHTS, DOUBLE SLIDERS AND LARGE WINDOWS. THE BASEMENT HAS A LARGE RECREATIONAL ROOM WITH BUILT IN WALL UNIT. GREAT AREA FOR ENTERTAINING. A 2 PC BATHROOM IS AVAILABLE. LARGE LAUNDRY ROOM WITH SINK, COUNTER, CABINETS AND WASHER, DRYER. THE SEPARATE ENTRANCE WITH WALK-UP PROVIDES ACCESS TO A SEPARATE BASEMENT APARTMENT THAT IS EQUIPPED WITH 3PC BATHROOM, BEDROOM, KITCHEN, LIVING ROOM AND ITS' OWN LAUNDRY ROOM. POTENTIAL FOR NANNY, IN-LAW OR RENTAL. CLOSE TO SCHOOLS, HIGHWAY, YORKDALE, HUMBER HOSPITAL, SUBWAY. IDEAL LOCATION. IDEAL HOME FOR A YOUNG FAMILY OR DOWNSIZERS. A UNIQUE GEM (id:55499)
Royal LePage Premium One Realty
223 Wallace Avenue
Toronto (Dovercourt-Wallace Emerson-Junction), Ontario
Rare Opportunity in Toronto's Hottest Neighbourhood! Welcome to Wallace Avenue - a fully upgraded, ultra-versatile property nestled in the heart of the Junction Triangle, one of Toronto's most exciting and fast-growing communities. Whether you're a savvy investor, a first-time buyer, or looking for a multi-functional space to call your own, this home checks every box. Live Stylishly ! Invest Smartly ! Move-in ready with designer upgrades and thoughtful touches throughout. Ideal for house sharing - live in one unit, rent out the other, and build equity fast!Turnkey setup for investors this home is ready to generate income immediately ! If you are looking to get into the market- this home is move in ready and fully upgraded.Modern kitchen with stunning centre island perfect for entertaining. Separate living/music room and a formal dining space. Bright west-facing sunroom for afternoon lounging or remote work. Upstairs boasts: Two generously sized bedrooms - a renovated 4-piece bath- Updated kitchen with breakfast bar- Private west-facing patio (currently a Catio but easily converted). The Basement offers: a separate entrance -Above-grade windows & extra ceiling height -Heated floors -Spacious bedroom with walk-in closet - Sleek 4-piece bathroom with luxurious soaker tub! The backyard rocks with: Sun-drenched west-facing exposure- ideal for summer BBQs & weekend hang outs - 1 Parking Spot and Laneway Housing Potential that unlocks even more value in the future! Location is spectacular! Situated in the dynamic Junction Triangle you are steps to local cafes, bakeries, Peppers for the city's best Korean fried chicken, Halo Brewery, TTC, UP Express, and the upcoming Galleria Development! You're not just buying a home- you are buying into a lifestyle, a community, and serious growth potential. 223 Wallace is a must to see and will blow your mind! (id:55499)
RE/MAX Hallmark Realty Ltd.
243 Queen Street E
Halton Hills (Ac Acton), Ontario
This beautifully updated, turn-key century home is nestled on a picturesque corner lotcomplete with a white picket fenceright in the heart of Acton. Over 100 years old and lovingly restored, this home retains its historic soul while embracing thoughtful upgrades that elevate everyday living with contemporary style and convenience. Step inside to find rooms flooded with natural light, highlighting every stunning detail, from the boho and farmhouse light fixtures to the freshly refinished hardwood flooring (2025) and gleaming subway tiles. The heart of the home is a gorgeous farmhouse-style kitchen, complete with a charming skirt sink, gleaming stainless-steel appliances, and newly refinished butcher block countertops that add warmth and rustic elegance. Entertain guests in the formal dining room or relax in the inviting living space, all wrapped in the quiet comfort of upgraded insulation that hushes the world outside and keeps you comfortable year-round. The versatile main floor also offers a perfect space for a home office or a potential 4th bedroom with a walkout to the backyard, a convenient laundry area, and an updated 3-pc bath. Upstairs are 3 well-sized bedrooms and a 3-pc bathroom featuring a stunning glass shower with a luxurious rainfall shower head, perfect for releasing stress after a long day. Head outside and enjoy your own private retreat: a large deck with built-in bench seating and raised planters, perfect for summer evenings. The landscaped yard is straight out of a storybook, framed by mature trees, perennial gardens, and a growing cedar hedge for added future privacy. There's ample parking for family and guests, and all new sewer lines were completed in 2023 for added peace of mind. And the best part? You're just a short walk to the GO stationperfect for commutersgrocery stores, schools, restaurants, and more. Its the perfect home for those seeking century home charm and character without sacrificing the conveniences of modern-day living. (id:55499)
Coldwell Banker Elevate Realty
2530 Windwood Drive
Mississauga (Meadowvale), Ontario
Beautiful Detached 4 level Side split In Sought Meadowvale Area, Pride of Ownership, Parquet Floors Main level and Second level, Plenty Of natural Light Through Oversized Vinyl Casement Windows, Inviting Living Room Overlooking Front Yard, Formal Dining Room Conveniently located next to the Kitchen, Large Family Style Kitchen, Stainless Steel Fridge, Stove and Built In Dishwasher, Plenty of Counter and Cupboard Space. Lower level has a beautiful Family Room With A Brick Wood Burning Fireplace and Walkout Through Sliding Glass Doors to A Large Deck Overlooking A Private Fully Fenced Yard With An In Ground Pool. Second Floor Has 3 Spacious Bedrooms With Plenty Of Natural Light And All With Double Door Closets. Basement Has a Large Recreation Room, Paneled Walls, Dropped Ceiling And Broadloom Floors, Off The Recreation Room is A Den With French Double French Doors Could Be A 4th Bedroom. This Aggressively Priced Detached 3 Bedroom 4 level S/S Has been nicely landscaped Front to Back, Don't Miss This Golden Opportunity!! (id:55499)
Royal LePage Meadowtowne Realty
54 Amethyst Circle
Brampton (Bram East), Ontario
Wow! This is a must see, an absolute show stopper East facing. Freshly Painted, Approx 2000 Sq.Ft. 4+1 bedroom, 4 bathroom. Semi- Detached home located in Gore Rd & Cottrelle Blvd. This home has very practical layout with Separate family and living room, gourmet Kitchen with new stainless steel appliances and breakfast area Walkout to the extra deep backyard. Totally Carpet free Home with Hardwood Flooring on Main floor and upper level, Quartz Countertop , Pot lights and Upgraded light fixtures. 1 Bedroom finished Basement with Separate Entrance & there is no home at the back and extra deep lot So you can enjoy your full privacy ,bbq, and family get together. Extra long inter locked driveway which can fit up to four cars. good size porch finished with natural stone and glass railings. Walking distance to Gore Meadows Rec Centre. Temple, Plaza, Schools and Transit and Minutes Away from Hwy 427 & Hwy 407. Freshly Painted and Move-In Ready Home is a True Gem that you won't want to miss. Come and fall in Love with this Beauty! Open House Sat & Sun 1-4 pm. (id:55499)
Intercity Realty Inc.


