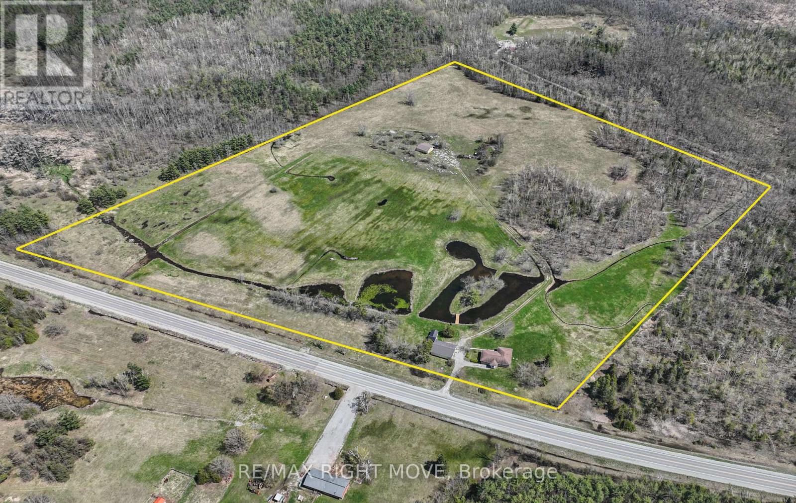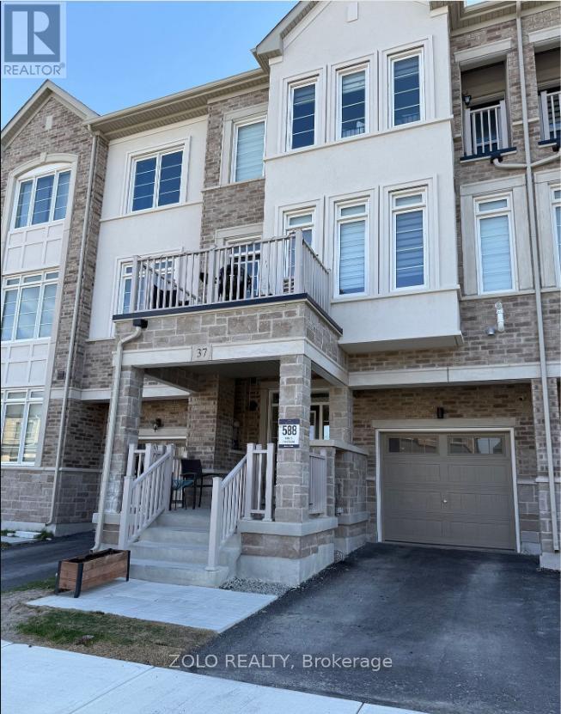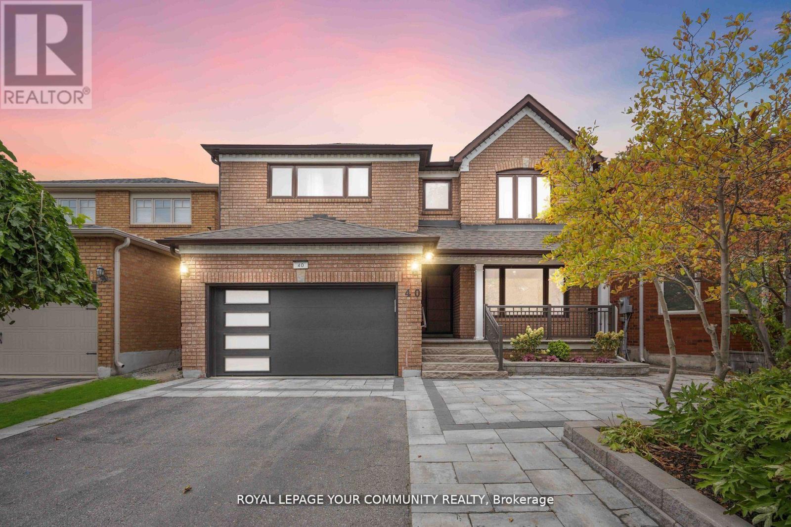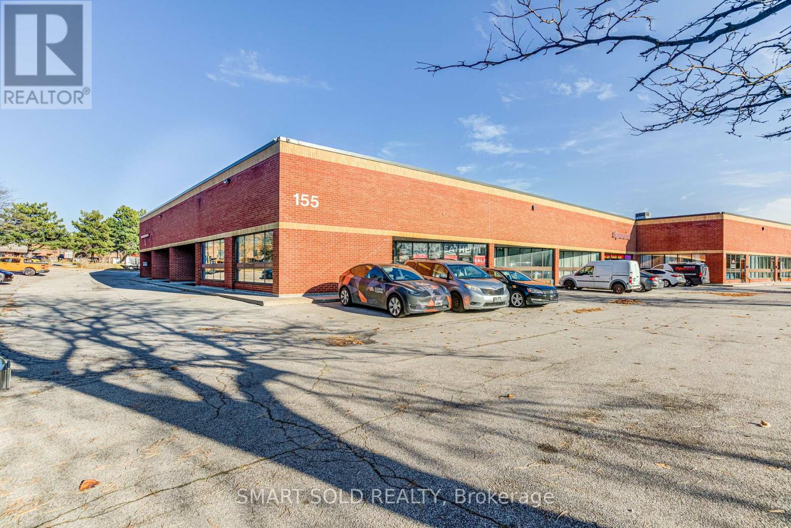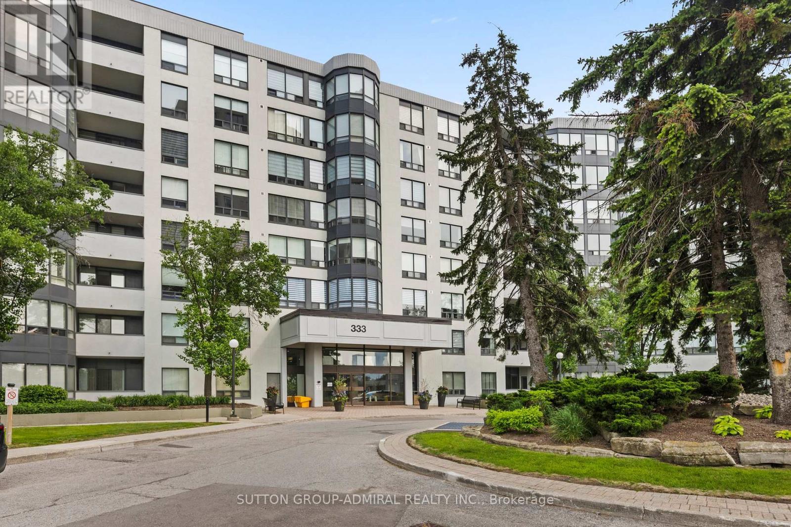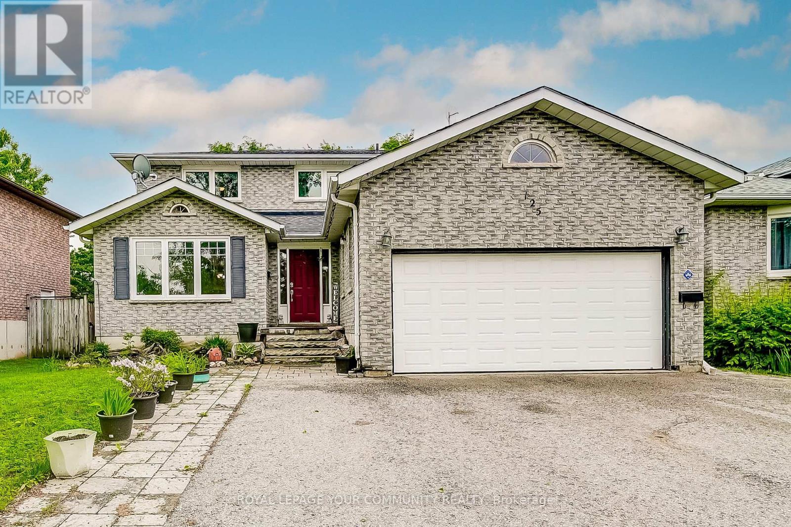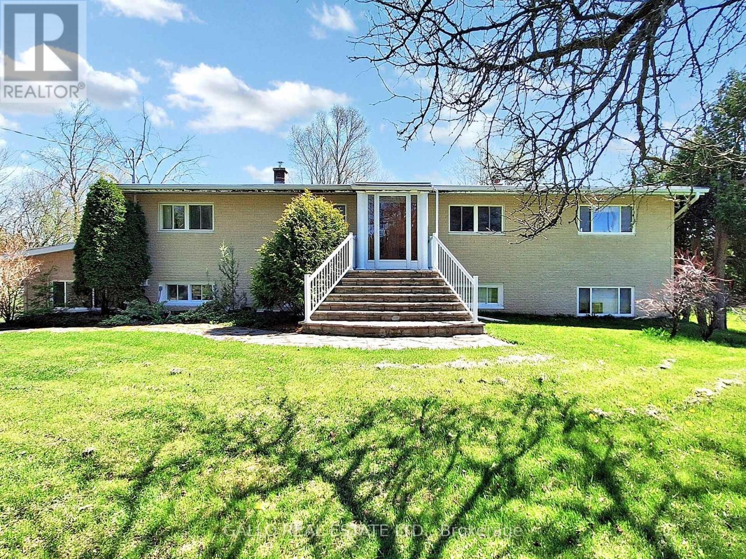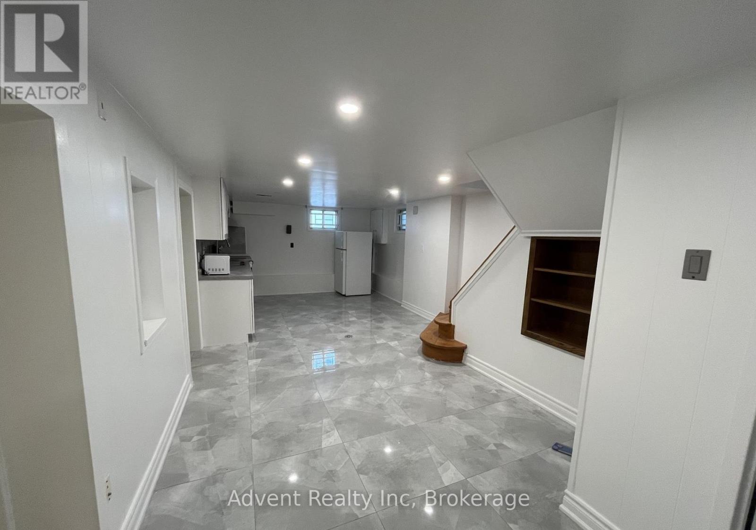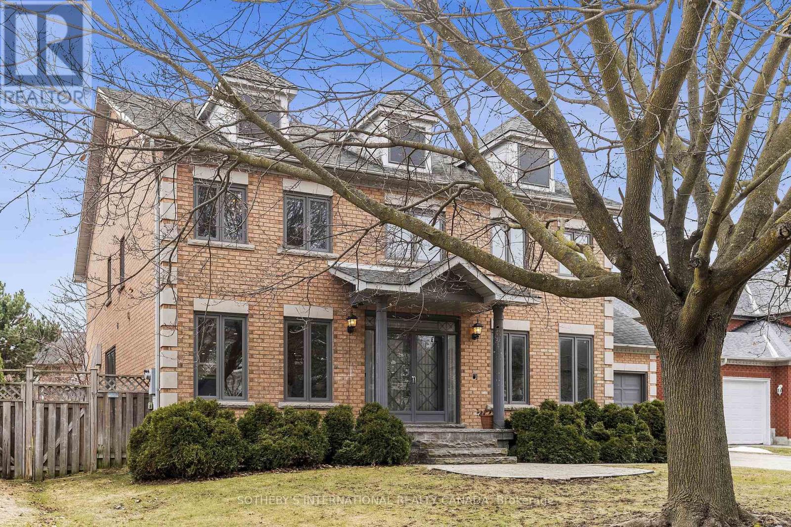2723 Monck Road
Ramara, Ontario
Welcome to 2723 Monck Road, in Ramara, Ontario. A Nature Lovers Dream on 43+ Acres! Discover the perfect blend of space, comfort, and opportunity in this exceptional property just 15 minutes from Orillia. Situated on over 43 acres of picturesque land, this well-maintained home offers nearly 4,000 sq. ft. of living space, including 6 spacious bedrooms with the potential for a seventh. Originally built in 1990, the home has been lovingly cared for by a single family for more than 30 years. Designed for versatility, the home features two full kitchens - one on the main floor and one on the lower level, making it ideal for multigenerational living, in-law accommodations, or rental income. Outside, the detached 1,550 sq. ft. garage/shop is a dream for hobbyists and professionals alike, boasting a 400-amp service (200 for the house, 200 for the shop) and a massive hoist. Two serene ponds on the property offer enjoyment and relaxation, while an additional outbuilding at the rear provides ample storage for equipment and vehicles. Start your mornings in the bright and inviting sunroom, which adds nearly 400 sq. ft. of peaceful living space with views of nature and local wildlife. Located on paved roads close to Casino Rama, marinas, lakes, boating, and golf courses, this one-of-a-kind property combines rural tranquility with easy access to amenities. Call your agent to book your private showing today. Dont miss your chance to own a slice of paradise in beautiful Ramara, Ontario! (id:55499)
RE/MAX Right Move
5 Timber Court
Springwater (Snow Valley), Ontario
NEW PRICE! Craving a retreat from city life? Step into your dream home a stunning,custom-built family sized bungalow nestled on a premium .5-acre+ wooded lot in a peaceful cul-de-sac,with ski-in/ski-out access to Snow Valley Ski Resort right from your door!This extraordinary home is packed with luxurious upgrades that will leave you speechless.Walk into your grand great room with soaring 14-ft ceilings, complemented by 9-ft ceilings throughout the rest of the home. Beautiful hardwood & ceramic floors guide you through the main level to a chefs paradise: a gourmet kitchen featuring a massive island, built-in appliances,& gleaming granite countertops.Cozy up by the gas fireplace,or head downstairs to your fully finished basement,complete with a separate entranceYour primary suite is the ultimate retreat, offering a walk-in closet & a spa-like, newly renovated (2024) ensuite with a rainfall shower.Recent upgrades include shingles 2023.Outside, the wow factor continues with a professionally landscaped yard boasting a large deck, mature trees, ambient lighting,& sprinklers, The oversized triple-car garage & massive driveway ensure you will never be short on space.This home offers ultimate privacy & unbeatable views from every window This 5-bedroom haven is only a short walk to Barrie Hill Farms, where you can pick your own fresh fruits & vegetables in the summer & enjoy pumpkin & apple picking in the fall. The neighbourhood also boasts a park,baseball diamond,basketball & tennis courts as well as a hockey rink in the winter.With easy access to skiing at Snow Valley, nearby walking trails, snowmobiling routes, & bike paths,this home offers the perfect blend of adventure & tranquility.If you have a large family or are planning to grow, this home has everything you need & then some.**EXTRAS** Separate Basement Entrance, Landscape Lighting, Sprinkler System, Invisible Fence, Newly Renovated Ensuite, Built in Kitchen Appliances and over $45,000 spent on new premium shingles. (id:55499)
RE/MAX Hallmark Chay Realty
37 Montrose Boulevard S
Bradford West Gwillimbury (Bradford), Ontario
This stunning Great Guelf-built townhome in a sought-after Bradford neighborhood offers the perfect blend of modern living and convenience. Ideal for families or professionals, it features a bright open-concept layout with over $60K in upgrades, including laminate flooring, smart RGB pot lights (phone-controlled). The gourmet kitchen boasts quartz countertops, stainless steel appliances, a gas stove, and a walk-in pantry. Relax in the spacious primary bedroom with a Juliet balcony, his/her closets, and a sleek 4-pc ensuite. Enjoy added perks like 2 parking spots, garage access, central A/C, and an HRV system. Located near Hwy 400, Bradford GO, schools, and parks, this home is perfect for entertainers and growing families alike! (id:55499)
Zolo Realty
40 Janesville Road
Vaughan (Uplands), Ontario
Welcome to 40 Janesville Rd, a beautifully renovated 4+1 bedroom, 5-bathroom luxury residence where timeless sophistication meets modern refinement. Situated in the coveted Flamingo community, this stately brick home is framed by pristine landscaping and offers unmatched curb appeal.Step inside to a bright and airy interior featuring soaring 9-ft ceilings, polished travertine flooring with resin fill, rich hardwood accents, and smooth ceilings throughout. Expansive newer windows invite natural light to highlight every elegant detail, including the updated fireplace and custom iron picket staircase.The heart of the home, the designer kitchen, showcases re-faced tall cabinetry, granite countertops, and premium stainless steel appliances, ideal for both everyday living andentertaining. A grand library or executive home office adds a refined touch of versatility.Upstairs, the primary suite offers a serene retreat with a spa-inspired ensuite and custom built-in organizer. All bedrooms are generously sized, appointed with stylish blinds and curtains for a contemporary yet cozy finish.The fully finished basement provides a flexible 5th bedroom or recreation space, along with a 200 AMP electrical panel to support future upgrades. Exterior enhancements include new garage and front doors, freshly laid interlocking, a new backyard fence, and revitalized landscaping offering a true turnkey lifestyle.Ideally located close to top-ranked schools, shopping, places of worship, and public transit,this exceptional property is the perfect blend of location, luxury, and livability. A rare offering not to be missed! (id:55499)
Royal LePage Your Community Realty
3,4 - 155 West Beaver Creek Road
Richmond Hill (Beaver Creek Business Park), Ontario
Prime Industrial Corner Unit in The Prestigious Beaver Creek Business Park. Spacious 10 Ft. Clear Height Interior Ceilings Throughout. Unit Was Recently Fully Renovated With Over $150K In Improvements (New Hardwood Flooring, Paint, Custom Wet Bar, Designer Potlights & Blinds, Oversized Windows, Two Modern Washrooms, Upgraded HVAC/Electrical). Open Concept Grand Interior Foyer With Elegant Custom Carved Solid Oak Doors & Trim, Glass Room Dividers. Ample Parking. Exceptional Highway 404 & 407 Access. **Unit 5 Also For Sale (2,710 sf). (id:55499)
Smart Sold Realty
2101 - 7950 Bathurst Street
Vaughan (Beverley Glen), Ontario
Gorgeous 2 Bedrooms & 2 Bathrooms With Huge Balcony And Unobstructed Views Featuring Luxury Space! Walking Proximity To Promenade Mall, Walmart, Shoppers Drug Mart, And Much More. Safe Community Surrounded By Parks And Schools. 9ft Ceiling. 1 Parking + 1 Locker (id:55499)
Century 21 Atria Realty Inc.
707 - 333 Clark Avenue W
Vaughan (Crestwood-Springfarm-Yorkhill), Ontario
Welcome home to this beautifully maintained 2-bedroom plus solarium condo with higher ceilings in the demand "The Conservatory." Enjoy large family gatherings in the spacious open concept dining and living rooms featuring smooth ceilings, potlights, crown mouldings, laminate flooring, and built-in cabinets. The sun-filled solarium adjacent to the living room has laminate floors, a smooth ceiling, and is finished with folding doors for privacy, and has a walkout to the balcony. The custom designed eat-in kitchen with laminate flooring and granite counters also offers a full wall of built-in cabinetry and a walkout to the private balcony. Higher ceilings, the large primary bedroom, plus other attention to detail provide a comfortable and elegant setting to both entertain and relax in this approx. 1545 sq.ft. condo. "The Conservatory" is well known as a community. It is located close to the Sobey's plaza, public transit, and more. Amenities include gatehouse security, indoor pool, spa, gym, library, party room, squash & racquetball courts, guest suites, gazebo, manicured grounds, a resident planting garden & more. This condo #707 as well as the owned parking spot are located close to the elevator for convenience. All furniture is negotiable, including the wall unit in the 2nd bedroom and the 10 ft. dining table (plus 3 leafs). Maintenance includes all utilities as well as cable and phone. Closing is flexible. See attached floor plan, all measurements are approximate. (id:55499)
Sutton Group-Admiral Realty Inc.
125 Biscayne Boulevard E
Georgina (Keswick North), Ontario
Exceptional investment opportunity, beautiful brick 4+2 bedroom, 3+1 bathroom home with a legal basement apartment. The basement unit has a separate private side entrance and is ideal for generating passive income with mortgage-helping potential or accommodating extended family. This versatile well maintained property is located in a desirable neighbourhood and is perfect for homeowners, investors, or those looking to offset their mortgage with rental income. This spacious home highlights a bright and spacious main floor eat-in kitchen with w/o to deck, a large family room with floor to ceiling fireplace, an extra large dining/living room combo,laundry room, powder room. Second floor boasts 4 good sized bedrooms perfect for families withroom to grow or own a home office. The primary bedroom features a 4 piece ensuite and a large walk-in closet. Legal basement unit includes a full bathroom, laundry room, kitchen with a breakfast area and 2 additional bedrooms ready to rent or Airbnb for extra income. 2 Car garage, private driveway & Parking. Prime Location: just minutes to schools, public transit, parks, shopping, and major commuter routes making this home highly attractive to both families and renters alike. Whether you're looking for a smart investment or a beautiful home with mortgage-helping potential, this property delivers flexibility, comfort, and opportunity. Don't miss your chance book your private showing today! (id:55499)
Royal LePage Your Community Realty
4883 Bethesda Road
Whitchurch-Stouffville, Ontario
Great Opportunity To Own A Mature and Private 5 Acre Parcel Of Land on Highly Sought After Prestigious Bethesda Rd. Located Just East of McCowan Rd. On The South Side Close To Town! Property Features A Custom Built Bungalow with a Finished Walk-out Basement! Upgraded Kitchen With Maple Cabinets & Granite Tops, And A Walkout To Balcony. Family Room Has A Woodstove Insert & Overlooks Kitchen. Living Room & Dining Room Combination With Vaulted Ceilings. Primary Bedroom Has Ensuite With Jacuzzi Tub. Hardwood Floors Thru-Out. Basement Has Upgraded Pine Kitchen Cabinets, Laundry Room, Family Rm, Living and Dining Room. Great For An Extended Family. Added Bonus Is The 26'.6' x 30' Workshop With 10' Door & An Additional Storage Building 43' x 300' & Drilled Well (Feb 2000). (id:55499)
Gallo Real Estate Ltd.
Bsmt - 345 Centre Street E
Richmond Hill (Crosby), Ontario
Beautifully Renovated Basement Unit In The Heart Of Richmond Hill!Located In The Family-Friendly Crosby Neighbourhood, This Detached Home Features A Bright And Spacious 3-Bedroom, 2-Bathroom Basement Unit With A Separate Entrance. Recently Renovated And Impeccably Clean, It Offers Private Laundry, Ample Storage, And Two Driveway Parking Spaces. Conveniently Situated Near Bayview & Major Mackenzie, Just Minutes From Transit, GO Station, Hwy 404, Community Centres, And Top-Ranking Schools Including Bayview Secondary And The Gifted Program At Crosby Heights Elementary. Enjoy Easy Access To Walmart, Costco, No Frills, Freshco, Restaurants, And All Essential Amenities. Tenant Responsible For 40% Of Utilities. (id:55499)
Advent Realty Inc
807 - 18 Uptown Drive
Markham (Unionville), Ontario
"The River Walks" in Downtown Markham, heart of Unionville. Well planned community with easy access to various restaurants, banks, groceries, theatre & more! Minutes to Major Highways (404/407) & Unionville GO station, and steps to dedicated bike lanes & YRT/Viva bus. Bright And Spacious Beautiful Unit with Great Layout. Approx 615 usable square foot and den Can Be Used As A 2nd Bedroom. Amazing Amenities Include Indoor Pool, Party Room, Exercise Room, Pool Table, and more! Come See and Explore. (id:55499)
Century 21 Atria Realty Inc.
16 Eastgate Crescent
Richmond Hill (Bayview Hill), Ontario
Experience unparalleled luxury in this stunning 4-bedroom executive home, perfectly situated on an extra-wide, deep lot in the prestigious Bayview Hill community. This home showcases elegant maple flooring, a grand oak staircase, an elegant hallway, and a hidden office off the foyer that offers ultimate privacy, space for organized shelving, and a serene workspace perfect for productivity or relaxation. The heart of this home is a chef-inspired kitchen featuring a Bosch induction cooktop, built-in stainless-steel appliances, a spacious island and premium Caesarstone countertops. Indulge in your own custom hand-built coffee bar, complete with a live edge Mappa Burl finish and top-tier water filtration. The primary suite is a true retreat, featuring a charming Juliette balcony that invites fresh air and natural light, a spa-like 5-piece ensuite for ultimate relaxation, and a generous walk-in closet for ample storage. The spacious bedrooms in this home offer comfort and style, with the added convenience of a second-floor laundry room for effortless daily living. In the basement, enjoy entertainment like never before in the fully soundproofed home theatre, equipped with a wired 7.1 surround sound system and plush reclining seating. Stay active in the home gym, designed with premium features like battle rope and TRX mounts, dual TVs, and synchronized audio. The finished basement includes a full second kitchen, walk-in wine cellar, and cold pantry, perfect for entertaining. Smart home features abound, including powered blackout blinds, Nest devices, a whole-home sound system, and extensive Lutron lighting controls. A rare 4-car tandem garage with a rear door provides seamless backyard access. Located in a top-rated school district, this remarkable home offers refined living at its finest in sought-after Bayview Hill. (id:55499)
Sotheby's International Realty Canada

