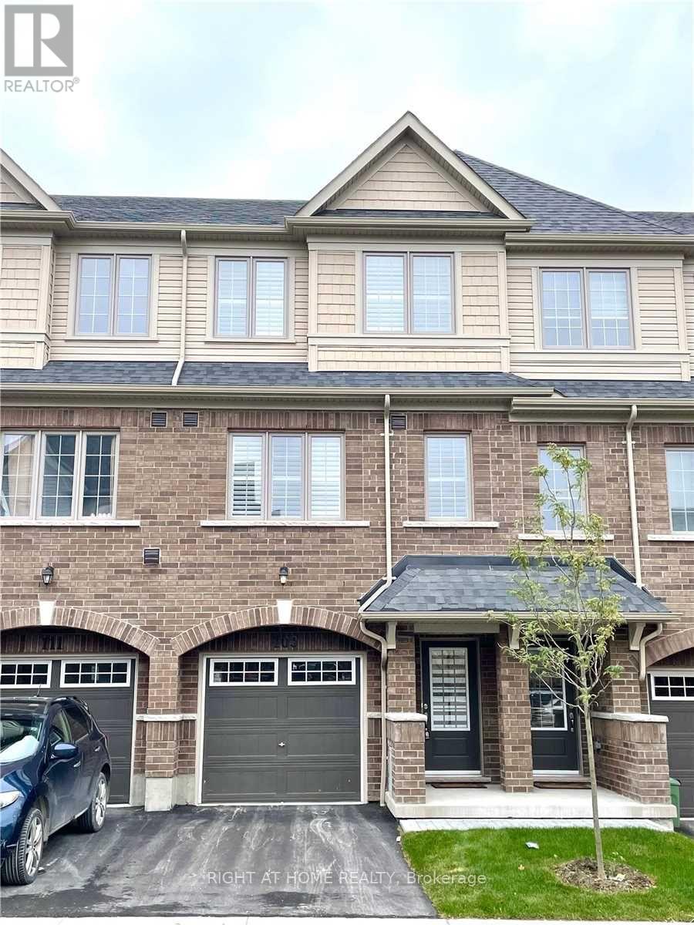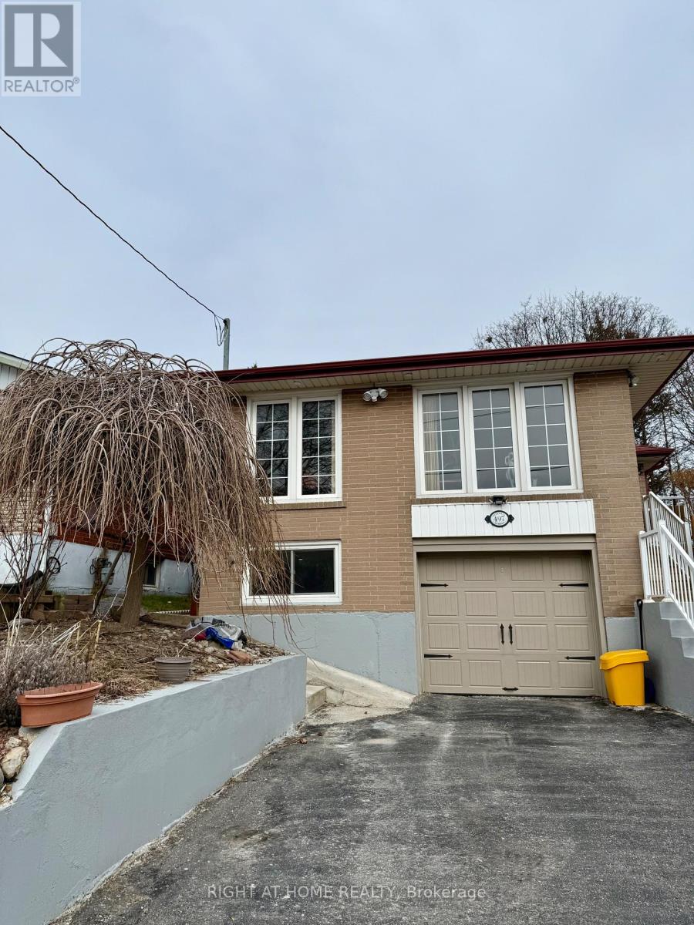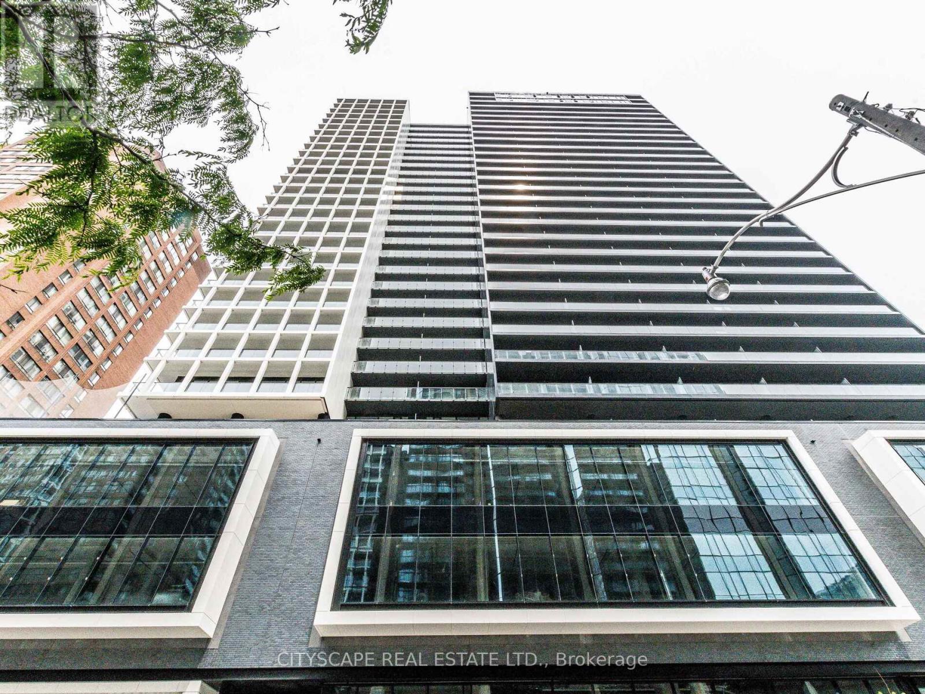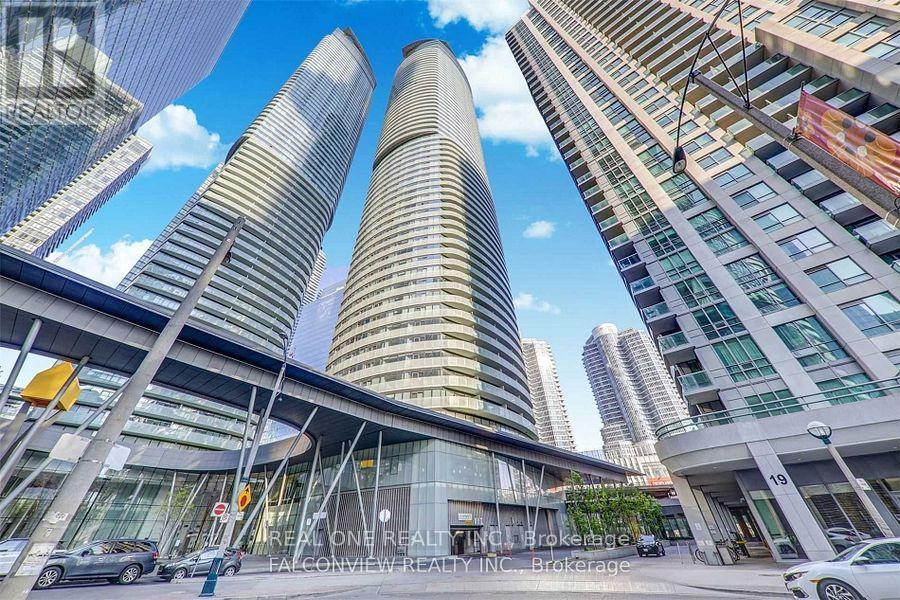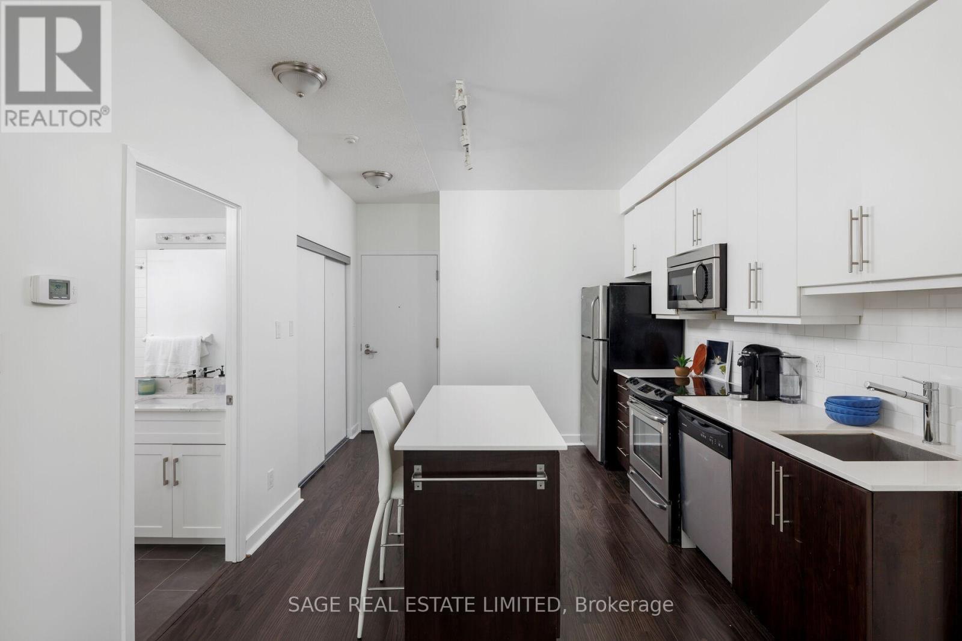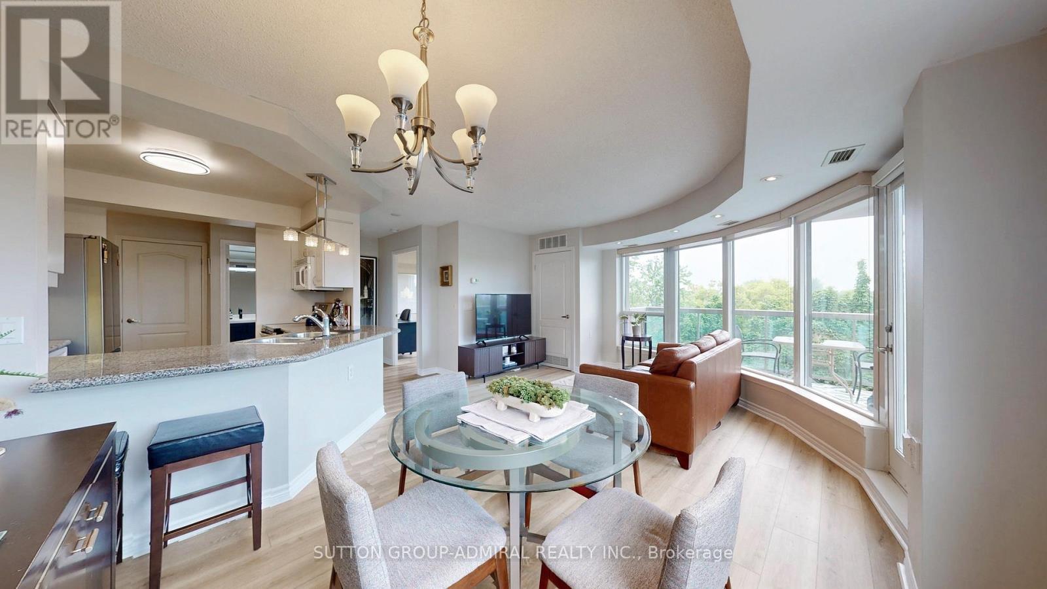52 Forester Crescent
Markham (Cachet), Ontario
Nestled in Cachet Woods, one of Unionville's most prestigious neighbourhoods, this exceptional residence offers luxury and tranquility with 5,000 sq ft of living space. Meticulously maintained lot w/perennial gardens approx 1/2 acre adjacent to green space. Home epitomizes beauty & comfort with a design that blends modern amenities w/classic elements. Features incl grand 2-storey foyer w/high ceilings & large windows, open kit/fam room, a den for home office, gourmet kit equipped w/custom cabinetry, Sub-Zero fridge, Dacor double wall ovens & cooktop, Miele DW & a generous eating area w/custom desk & French doors to patio. Generous Primary Bdrm w/2 walk-in closets with b/ins and 6-pce ensuite w/glass shower. 3-car garage w/newer garage doors, vinyl windows, inground sprinkler, upgraded security features. Finished bsmt offers add'l living space ideal for home theatre/gym/guest room. Backyard features custom inground pool & a spacious natural & tumbled stone patio, mature trees perfect for outdoor gatherings. Withing close proximity to shopping, banks, schools, restaurants, grocery stores, walking trails/parks & places of worship. Public transit served by Viva & nearby Go. Short drive to Markville Mall & big box stores. Easy access to Hwy 7/404/407. (id:55499)
RE/MAX Hallmark York Group Realty Ltd.
19 - 2606 Midland Avenue
Toronto (Agincourt South-Malvern West), Ontario
Executive Townhouse In Prime Agincourt Location. Rarely Offered Townhome W/Finished W-A-L-K-O-U-T Basement! Can Be A 4th Bedroom Or Office W/Private Entrance! No Neighbors, No Houses, No Apartments Behind! Townhome Tucked Away (Not Facing the Street), Super Quiet & Family Friendly Cul-De-Sac. Unbeatable Location - Safe, Convenient & In A Top-Rated School Zone! No Need For Car - Walk To Everything! Less Than 5 Mins Walk to Top Ranked High School In Ontario (W/French Immersion Too) & Elementary School Is Right Behind! Bus Stop, Go Train, Rec Centre, Grocery Stores, Restaurants, Banks & More Are in Walking Distance! Easy Access To Highway 404 & 401. Close To Popular Shopping Centers, Including Pacific Mall & Scarborough Town Centre! Solid Hardwood Flrs in Main Floor, Ceramic Floor In Foyer, Kitchen & Bathrooms, newer LED Lights. Natural Painted! Bright, Sunny Kitchen With Breakfast Area, Updated Cabinetry, Countertop & Backsplash for Easy Cleaning. Newer Water softener(2024),Newer A/C(2023),Rarely Offered T-W-O Full Bathrooms On 2nd Floor (Total 3 Bathrooms). Low Maintenance Backyard. Pride of Ownership! (id:55499)
Smart Sold Realty
109 Danzatore Path
Oshawa (Windfields), Ontario
3 Years New Fully Upgraded With Premium Flooring Throughout, Quartz Countertops In Kitchen & Bathrooms, Solid Wood Cabinets, Glass Showers, California Shutters, Garage Door Opener - Absolutely No Expenses Spared. Amazing Layout - Open Concept Layout, Bright & Spacious Throughout The Entire Home, Basement Rec Area With Walkout Basement. Conveniently Located Close To Uoit, Durham College, Parks, Schools, Shopping Centres, 401, 407, Costco, Shopping, And Restaurants. (id:55499)
Right At Home Realty
Bsmt - 497 Farewell Street
Oshawa (Donevan), Ontario
Welcome to this spacious and well-lit 1-bedroom basement unit located in a quiet, family-friendly neighborhood of Oshawa. This freshly painted unit features large windows that let in plenty of natural light, creating a warm and inviting atmosphere. Furnished with a bedframe, mattress, and sofa, this move-in-ready space offers comfort and convenience from day one. The unit also features extra storage space, giving you room to stay organized without clutter. the unit has a private entrance, a dedicated parking spot, and all utilities included. Ideally located near transit, Highway 401, parks, and local amenities. (id:55499)
Right At Home Realty
1302 - 20 Edward Street N
Toronto (Bay Street Corridor), Ontario
Live In The Heart Of Downtown In This Bright And Beautiful Corner Unit With Floor To Ceiling Windows And UnObstructed Views Of Downtown Toronto. Furnished For Your Convenience, This Gem Is Centrally Located To Schools (University of Toronto, And Toronto Metropolitan University) Hospitals, Transit, Financial District, Shopping And Fine Dining. (id:55499)
Cityscape Real Estate Ltd.
694 Conacher Drive
Toronto (Newtonbrook East), Ontario
Welcome Home To 694 Conacher Dr - An Exceptional 2 Storey Solid Family Home Nestled in the prestigious Newtonbrook Community. Bright & Spacious. Very Well Maintained. Lots Of Upgrades; featuring Oak Hardwood Floors All Throughout, Huge Windows, Two Wood Burning Fireplaces, Large Open Concept Living & Dining Rooms With 2 Walk-Outs To The Oasis Of A Backyard Making Indoor/Outdoor Living A Joy. Custom Made Kitchen With Expensive Solid Maple Cabinets, Granite Counters, B/I Stainless Steel Appliances, Tumbled Marble Backsplash With W/out To Pool. KitchenAid Fridge & Dishwasher, Bosch 36 Gas Stove With Hood Vent, Panasonic B/I Microwave & Convection Oven , Maytag B/I Oven, Double Sink By Blanco & German Faucet By Grohe. Fenced Backyard With Large Patio Area & Gazebo And An Inground Concrete Pool To Keep Cool All Summer Long! Which Backs Onto A Green Space With Mature Trees, A Full Size Standard Track & Field And Sled Along The Slope In Winter With Direct Access To Brebeuf High School & St Agnes Elementary School. Main Floor Featuring A Side Room Office Which Can Be Turned Into a 5th Bedroom With Walk-out, Powder Room With Solid Wood Cabinets, Granite Counters & Grohe Faucet. Upper Level Bathroom With Solid Wood Cabinets & Granite Counters. Primary Bdr With Walk-in Closet, 4 Piece Ensuite With Quartz Counters & Grohe Sink & Shower Faucets. Toto Toilets & Bidet On Main & Upper. A Finished 1 Bedroom Walk-up Basement With A large Rec Room, Kitchen (Existing Fridge & stove) & 3 Piece Ensuite. EXTRAS: Roof (June 2017), Fully Fenced Backyard With Gate (2017), Epoxy Paint For Pool (June 2022), Windows & Sliding Doors (2016), Furnace (Nov 2018), LG Washer & Dryer (2024), Renovated Family, Living, Dining & Study Rooms (2017), Alarm System & Monitoring, 4 Security Cameras At Front, Sides & Back Of The House. Inground Concrete Pool Including Shallow & Deep Ends With A Diving Board, Safety Cover To Close, In **As Is Condition** Solid Pine Kitchen Door. Solid Oak Office Door. (id:55499)
Keller Williams Empowered Realty
2506 - 14 York Street
Toronto (Waterfront Communities), Ontario
Luxury 2 Bdrm Condo With Direct Access To Under Ground Pathway. Located Next To Maple Leaf Sq. Air Canada Centre, Connects To Union Station, Go Train, Financial District, Theatre, Rogers Centre, CN Tower, Fine Dining, Lakefront, Supermarket. 9 Ft Ceilings. Top Of The Line Modern Amenities Include Spa With Dry Sauna, Steam Room, Cold Water Dip Pool, Swimming Pool, Hot Tub, Relaxing Lounge, Fitness Centre, Yoga/Aerobic Studio & More! (id:55499)
Real One Realty Inc.
47 Flavian Crescent
Toronto (Hillcrest Village), Ontario
Welcome to 47 Flavian Crescent a charming, newly painted detached home nestled in the heart of high-demand North York! This spacious 3-bedroom, 2-bathroom home sits on an impressive 50 x 120 ft lot, offering endless potential for families or investors alike. Enjoy a bright, finished basement with a dedicated laundry room and upgraded LG washer (2024).Modern upgrades include a brand-new engineered quartz countertop (2025), GE fridge (2025), and VESTA range hood (2025)adding fresh style and function to the kitchen. Walk to Seneca College, community centre, library, parks, tennis club, supermarkets, plaza, TTC and GO transit. Just minutes to Hwy 404 & 401!Located within top-ranking school boundaries: Ay Jackson SS and Highland JHS perfect for families seeking strong academics. A fantastic opportunity to own a move-in-ready home in a thriving, convenient neighbourhood. (id:55499)
RE/MAX Crossroads Realty Inc.
323 - 25 Greenview Avenue
Toronto (Newtonbrook West), Ontario
Welcome to Meridian by Tridel in the heart of Yonge/Finch, where convenience meets lifestyle! Featuring a functional layout with one bedroom plus den and a full bath, this unit is designed to maximize comfort and utility. Den Big Enough To Be 2nd Bedroom with a door. Beautifully Kept Unit, Walkout To Terrace, Hood Fan/Microwave (2024). Unit boasts a low maintenance fee with Water, Heating, Air Conditioning, and Building Insurance Included. Premium amenities include 24-hour Concierge, a swimming pool, gym, billiard room, party room, library, and an outdoor terrace. This condo also includes 1 parking space and 1 locker, making it perfect for professionals, couples, or investors seeking prime urban living experience. Located just steps from the Finch Subway Station, this home offers seamless transit access and is surrounded by an abundance of restaurants, cafes, and shopping options. Dont miss your chance to own this gem in one of the most desirable locations in the city! Unit was just professional cleaned and ready to be moved in and enjoy! (id:55499)
Master's Trust Realty Inc.
307 - 1171 Queen Street W
Toronto (Little Portugal), Ontario
Your palace on Queen awaits! Toronto tastemakers: If you've been dreaming of a chic West-Queen-West address, this is your chance to own a 1+1 in the swanky Bohemian Embassy. Vogue ranked this hood one of the coolest in the world, and its easy to see why. A short walk to The Drake, indie shops, some of Toronto's top restaurants and bars, hidden art galleries, chic patisseries, The Ossington Strip, Liberty Village, Trinity Bellwoods Park, and more! The building offers top amenities, including all the usuals, but the highlights for us are the gym, craft room, and roof terrace with classic Toronto CN Tower and lake views! The unit itself is exquisite. With new hardwood floors, an updated bathroom, ensuite laundry, a spacious bedroom, an office nook, and a quiet balcony overlooking the courtyard. Adorable? Check! Affordable? Check! Available? For now! Is this the real life? Is this just fantasy? Pinch yourself, it's real! And courtyard-facing units with parking don't come up all the time, so pick your jaw up off the hardwood and make a move! (id:55499)
Sage Real Estate Limited
415 - 890 Sheppard Avenue W
Toronto (Bathurst Manor), Ontario
Stunning 910sf, sun-filled 2-bedroom, 2-bathroom condo offering peaceful open views of a tranquil, tree-lined landscape. Enjoy approximately 115sf of additional outdoor balcony space. Thoughtfully designed layout with split-bedrooms, each featuring ample closet space. The open-concept kitchen, dining, and living area features a breakfast bar, large windows, and a walk-out to a large private balcony, perfect for relaxing or entertaining. Enjoy freshly renovated vinyl SPC flooring, upgraded quartz bathroom vanities, modern window coverings, and stylish light fixtures. Located in the heart of Bathurst Manor: quick walk to Sheppard-West TTC subway, parks, tennis courts, and top-rated high schools. Yorkdale, dining and the Allen Expressway are only minutes away. Building amenities include a rooftop patio with BBQ and beautiful skyline views, sauna, party room, visitor parking, and an exercise room. Turn-key ready! Parking space and convenient same-floor locker unit included. (id:55499)
Sutton Group-Admiral Realty Inc.
414 Kenneth Avenue
Toronto (Willowdale East), Ontario
Location Location Location" rarely offered potential high density development site in the heart of willowdale. Great opportunity for developers/ Investors. may qualify for CHMC low interest "apartment Construction loan program". **EXTRAS** property is sold on an a "AS IS / WHERE IS" basis (id:55499)
Homelife Frontier Realty Inc.



