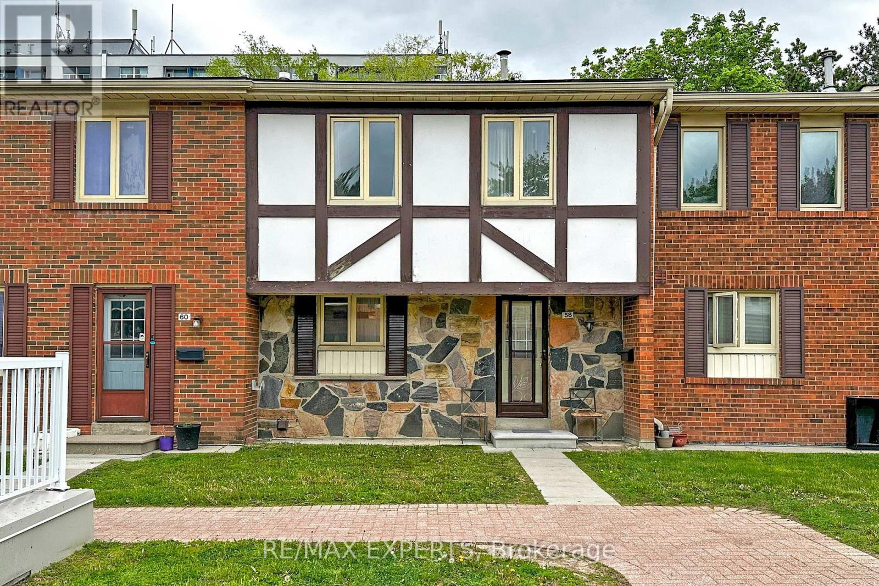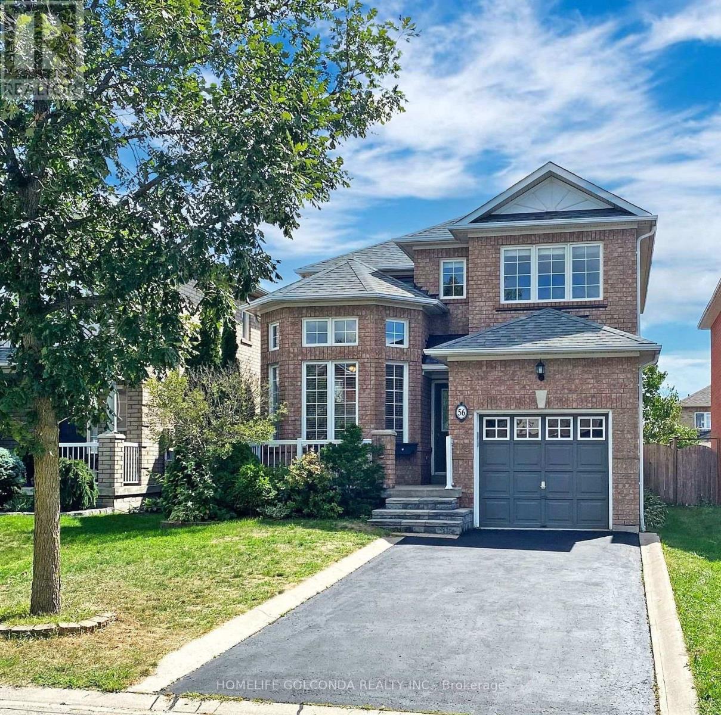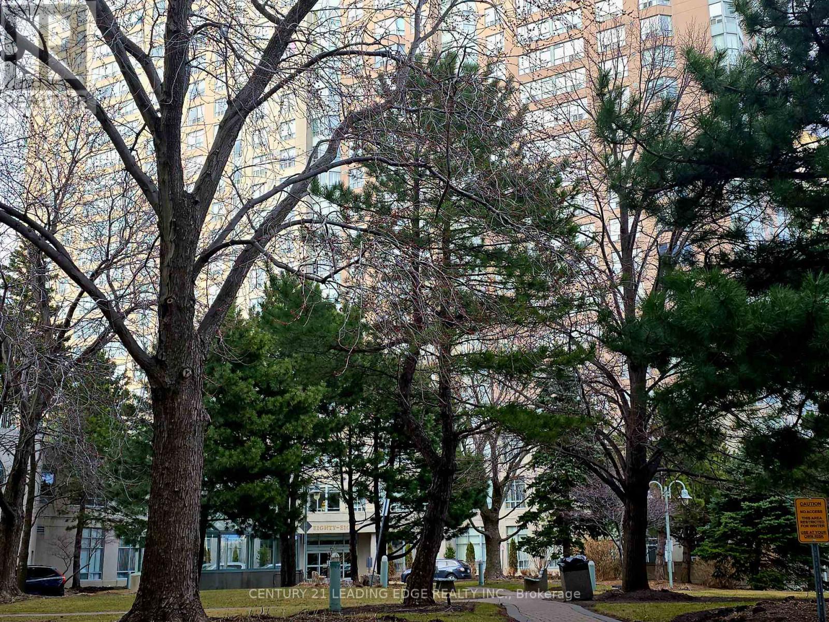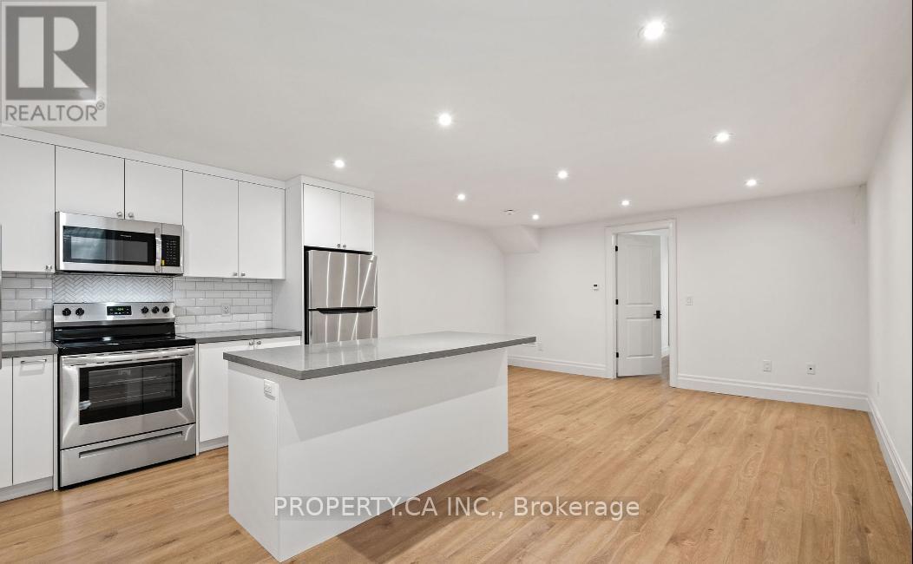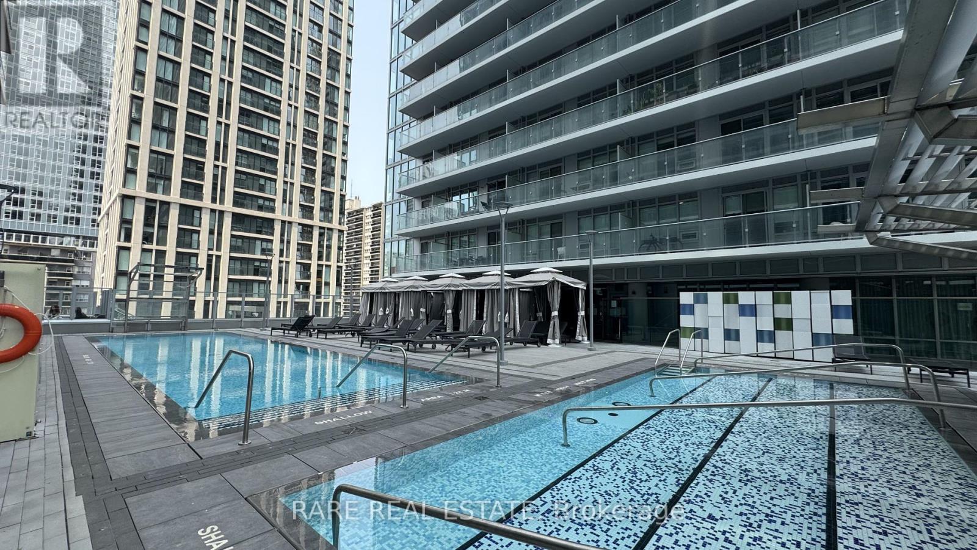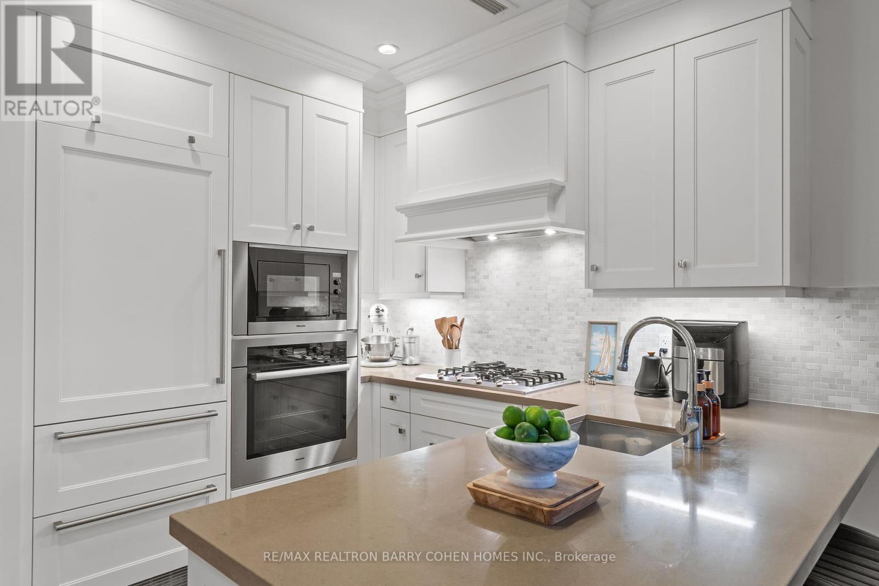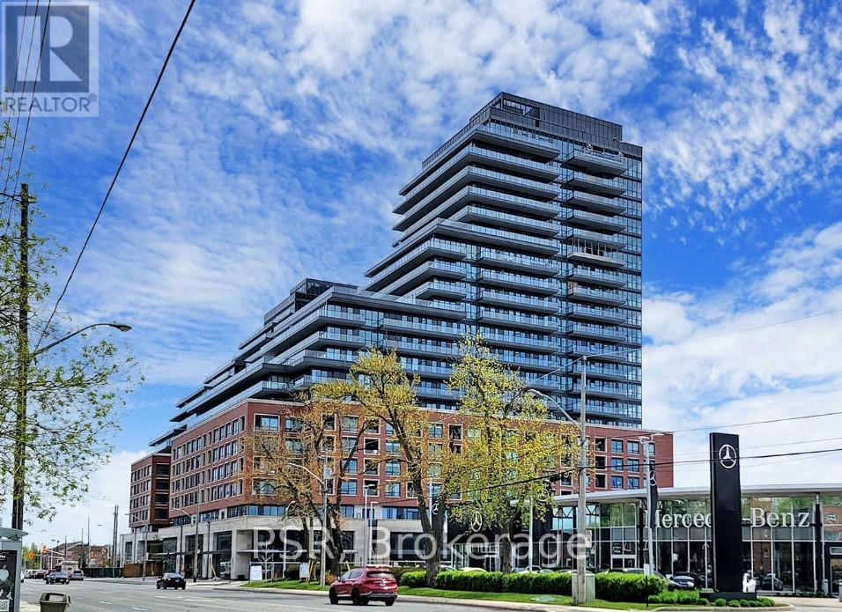41 Denny Street
Ajax (South East), Ontario
Beautiful Home Build By John Boddy Is Located In Southeast At Bayley Rd And Audley Rd. Few Minutes To Water Front, Ontario Lake. 4th Bedroom Converted To Open To Study Or Office Work. Front Stone And Brick Exterior. Hardwood Floor Throughout With Oakwood Staircase. Formal Dining Room With Crown Molding. Living Area With Family Room. Kitchen Included Breakfast Areas And Walkout To Backyard. Lots Of Sunshine. Close To 401, Go Station, Hwy 412, Schools And Shopping Centers. All Windows Has California Shutter. Freshly Painted Throughout the Whole House & Spotlight In Living Room. (id:55499)
Homelife/future Realty Inc.
58 - 270 Timberbank Boulevard
Toronto (L'amoreaux), Ontario
Offers Anytime! Welcome to your new home at #58 270 Timberbank Boulevard! unit is in a sought-after neighbourhood close to amenities. This bright and spacious 4-bedroomThe open-concept living and dining room receive abundant natural light through the patio doors, which lead to your fully fenced backyard. They are perfect for entertaining or spending quality time with your family. Your kitchen, the heart of any home, has newly redone cabinets and stainless steel appliances. You have space to create some additional storage or add a table for an eat-in kitchen. Upstairs the 4 bedrooms provide a room for everyone; whether you have a family and want everyone to have their own bedroom or you decide that a home office or craft room are better suited to your needs. The finished basement adds to your finished living space with a family room and washroom. You have the exclusive use of 2 underground parking spaces and if you prefer to take transit you are less than a 2-minute walk away from a 24-hour TTC stop. With easy access to a GO station and major highways (404&401) you'll find it convenient to commute to work or enjoy your neighbourhood. You are close to schools, parks, grocery stores, restaurants, shopping malls and the Scarborough Town Centre. (id:55499)
RE/MAX Experts
56 Lurosa Crescent
Whitby (Taunton North), Ontario
*Beautiful Maintained All Brick Bright Home In Hi-Demand Whitby Neighborhood*Large Lot34.45X109.91*Hardwood Flood Through Out The Main Floor*Bright Combined Living & Dining Room With High Ceilings & Beautiful Front Windows*Large Eat-in Kitchen With Breakfast Bar And Pantry*Picture Windows With New Cordless Zebra Blinds (2025) & Gas Fireplace in Large Family Room*Google Nest Thermostat-Smart Home (2024)*Large Master Bedroom With Walk-In Closet & Two Large Windows*Large Size 2nd Br With Sitting Area*All Rooms With Large Closets*Double Door Pantry On Landing Of Upstairs*Roof (2020)*Painting First Floor(2022)*Stairs To Porch(2020)*New Painting Porch(2025)*Dishwasher & Washer (2024)*New Curtains & Cordless Zebra Blinds in Rooms*Steps From School And Park*Minutes To Shopping, Public Transit And Close To All Amenities And Recreation Centre (id:55499)
Homelife Golconda Realty Inc.
887 Cosburn Avenue
Toronto (Woodbine-Lumsden), Ontario
This detached house sits on a 25' lot plus an additional 10' fenced-in land, boasting an expansive and open feel. The home has been tastefully renovated with modern finishes, some of the highlights includes: new engineered hardwood flooring throughout, new kitchen with a breakfast bar, 2nd kitchen with ample cupboards, new light fixtures and pot lights, new main bathroom, new main floor windows, fully painted, new multiple punch pad locks and wooden fence. The basement has a separate entrance to a 2 bedroom in-law suite with income potential. The strategically positioned separated common space features a laundry room with a ventless dryer, a utility room and the electrical panel, all of which can be accessed for use and service without causing disturbance to the units. An attached garage adds to the convenience, while the expansive, fully fenced yard offers a private retreat for relaxation and a safe space for children and pets to play. Larger new homes have been built on the street, reflecting the neighbourhood's growing appeal. Located on a sought-after corner lot directly across from extensive amenities including a vibrant park offering a sports field, ball diamonds, off leash dog park, skate park and courts. An outdoor pool, an arena and bike trails are also adjacent to the park. Commuting is effortless with easy access to bus routes and walking distance to the Woodbine Subway station. Quick access to the Don Valley Parkway for highway access. Just 6-7 minutes walk to Parkside PS and DA Morrison MS. 15 min walk to East York CI. 5 Min drive to Michael Garron Hospital and 15 mins drive to Woodbine beach. This home is ready for you to move in and enjoy without bearing the high cost of today's renovation. (id:55499)
Right At Home Realty
2 - 1640 Grandview Street N
Oshawa (Taunton), Ontario
Beautiful Townhome In Sought-After Parkridge Forest Neighbourhood. Hardwood On Main Level, Upper Hall & Loft. Improved Kitchen Boasts Quartz Counters, Added Cabinetry, Stainless Steel Appliances, Backsplash & Undermount Double Sinks. Crown Molding & California Shutters Throughout. Finished Bsmt W/ Sound-Proof Ceiling, Rec Rm W/ B/I Shelves & Pot Lights. Interlock Front Walkway & Back Patio With Gazebo & Gas Line For Bbq. Amazing Location Close To All Amenities. The Tenant Is Responsible For Snow Removal On The Driveway. Common Areas, Such As The Sidewalk, Are Maintained Under The Maintenance Plan. (id:55499)
Homelife/future Realty Inc.
1107 - 88 Corporate Drive
Toronto (Woburn), Ontario
ENTIRE UNIT COMPLETELY REVNOVATED NEW (from top to floor)..5 New Appliances..UPSCALE Tridel building..Quiet bldg..Grand Lobby..Low Property Tax..Condo Fee include Hydro+Heat+Water..Large Unit over 1100-SF Open Concept O/L Skyline view..2bedrooms in opposite side..Master has 2 large closets+4pc enste & Picture Windows..2 Full Bathrooms are modern w/ New Plumbings fixtures..Shower Stalls on Main Bathroom..Large sunfilled Living/Dining Room..Large Family Room can be converted to 3rd bdrm..24hr Concierge..Lots of Visitor Parking..ACROSS SCARBORUGH TOWN CENTRE MALL..Party Room w/ kitchen & separate entrance..WALK ACROSS SCARBOROUGH TOWN CENTRE MALL,Gov't Services..Public Transportation for EZ commute to UofT..Minute Access to 401& to Kingston Rd..Homeowners enjoy year round Multi-M recreation Facilities w/ indoor swimming pool, Sauna, gym room, security at Consilium Club house..Most Ideal for Professionals, Family, all buyers esp Retiree.. (id:55499)
Century 21 Leading Edge Realty Inc.
716 - 500 Dupont Street
Toronto (Annex), Ontario
Welcome to the Oscar Residences, an exceptional brand new condo offering luxury and convenience in the heart of the city. This stunning corner unit, features 2 bedrooms, soaring 10-foot ceilings and incredible natural light from unobstructed south views and floor-to-ceiling windows. The unit also features a dual dining area or open-concept office space depending on lifestyle. This open concept space can also easily be converted into a third bedroom. The condo includes two beautifully appointed bathrooms and is designed with high-end finishes throughout. Residents will enjoy amazing amenities such as a billiards room, party room, gym, movie theatre, indoor/outdoor play areas for dogs, and an outdoor terrace with barbecues. Experience urban living at its finest in the Oscar Residences. Welcome Home! (id:55499)
Psr
119 Invermay Avenue
Toronto (Clanton Park), Ontario
Be the lucky renter to enjoy this bright and airy lower level apartment to a beautiful new custom home. This 600 sq ft 1 bedroom apartment is a rare find, boasting tall ceilings, large windows, open-concept layout, spacious bedroom with closet organizer, a modern kitchen, Kohler fixtures, large eat-in island with quartz countertops, undermount huge sink and brand new appliances. The suite is freshly painted with brand new flooring ( includes a heated floor system you control for maximum comfort). Everything is BRAND NEW. Walking distance from Wilson station, local grocery stores, and parks. (id:55499)
Property.ca Inc.
2312 - 195 Redpath Avenue
Toronto (Mount Pleasant West), Ontario
Stylish two bedroom corner suite in the heart of Yonge & Eglinton features a split-bedroom layout and two private balconies! The primary bedroom is a true retreat that's a corner unit surrounded by floor-to-ceiling windows with stunning city views. It's features a 4-piece ensuite and private balcony. The second bedroom includes a closet with built-in shelving. Enjoy open-concept living, dining, and kitchen areas with a second walkout to a northwest facing balcony. Includes locker. Indulge in over 28,000 sq ft of amenities at The Broadway Club: indoor & outdoor pools, fitness centre, chefs kitchen, party room, Amphitheatre & more. Steps to subway, shops, and endless dining! (id:55499)
Rare Real Estate
623 - 1900 Bayview Avenue
Toronto (Bridle Path-Sunnybrook-York Mills), Ontario
Rarely Available Sherwood at Huntington Condo - Experience the perfect blend of luxury and convenience! Minutes from Sunnybrook Hospital, top-rated schools, Sherwood Park, and major highways. This sophisticated 1,090 sq ft suite boasts 2 bedrooms, 2 bathrooms, and a balcony with lush green views. Enjoy hardwood flooring throughout, an open-concept layout, and a gourmet Irpirina kitchen with ample storage, built-in appliances, and a breakfast bar. The luxurious primary bedroom features a walk-in closet, two additional closets, and a 5-piece ensuite with a relaxing soaker tub. Convenient ensuite laundry. The landlord is open to a multi-year lease. Don't miss out on this exceptional opportunity! (id:55499)
RE/MAX Realtron Barry Cohen Homes Inc.
2007 - 65 Bremner Boulevard
Toronto (Waterfront Communities), Ontario
Live in this fully furnished 1-bedroom with floor-to-ceiling windows and a private balcony offering CN Tower views.The stylish kitchen features stainless steel appliances and granite counters. Bamboo floors and high ceilings add a touch of elegance. Well-maintained and ready for you to move in.Conveniently located with PATH/Union Station access, a Longos grocery downstairs, and just steps from the Financial District & Harbourfront. (id:55499)
Zolo Realty
718 - 33 Frederick Todd Way
Toronto (Thorncliffe Park), Ontario
A One-Of-A-Kind, 2Br, 3Bath 1,175Sf S/E Corner Unit With Wraparound 1,200Sf+ Terrace. A Higher Level Of Living With A Gourmet Kitchen Rarely Seen In A Condo (Thermador & Miele Appliances And A 10' Island W/ Waterfall Edge), 10'+ Ceilings, "California Closets", Upgraded Engineered Wood Flooring Throughout And Designer Lighting...And The Terrace, Wow! Enjoy All The Amenities Leaside Has To Offer (L.R.T, Restaurants, Shopping, Schools, Etc). 2 Premium side-by-side parking spots & an oversized Locker Included! Generous Room Sizes And Sun-Filled, This Place Is Perfect! Laundry Room/Closet complete With Cabinetry And A Sink. Both Bedrooms Have An Ensuite And A W/O To The Terrace. Amenities Include A 24Hr Concierge, Pet Spa, a spectacular indoor/outdoor party space With Bbq's and The Leaside Club (the feel of a private club, complete with indoor pool, gym, yoga studio, massage room and billiards). (id:55499)
Psr


