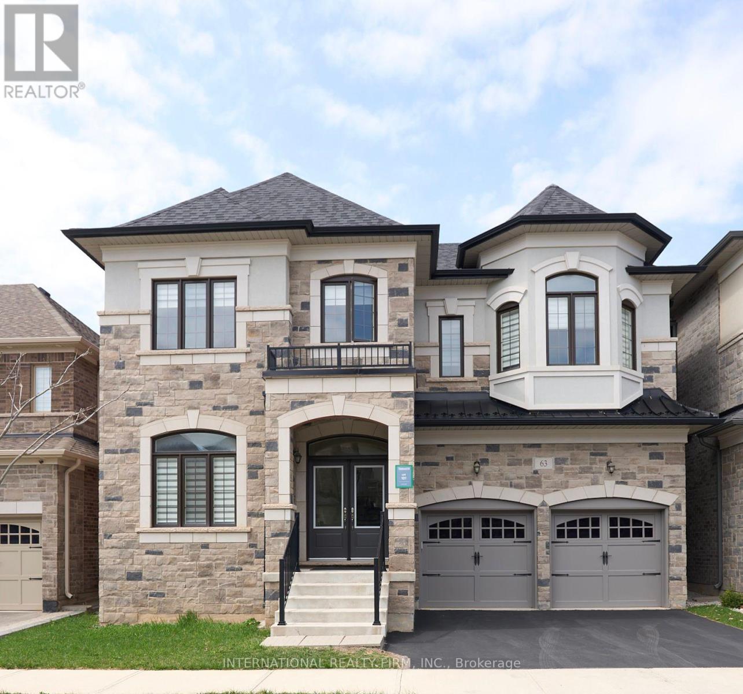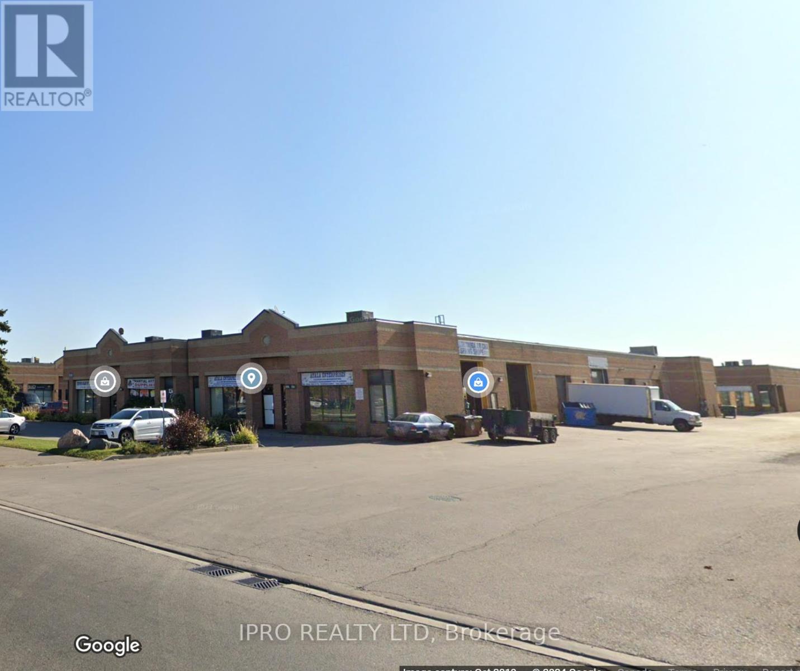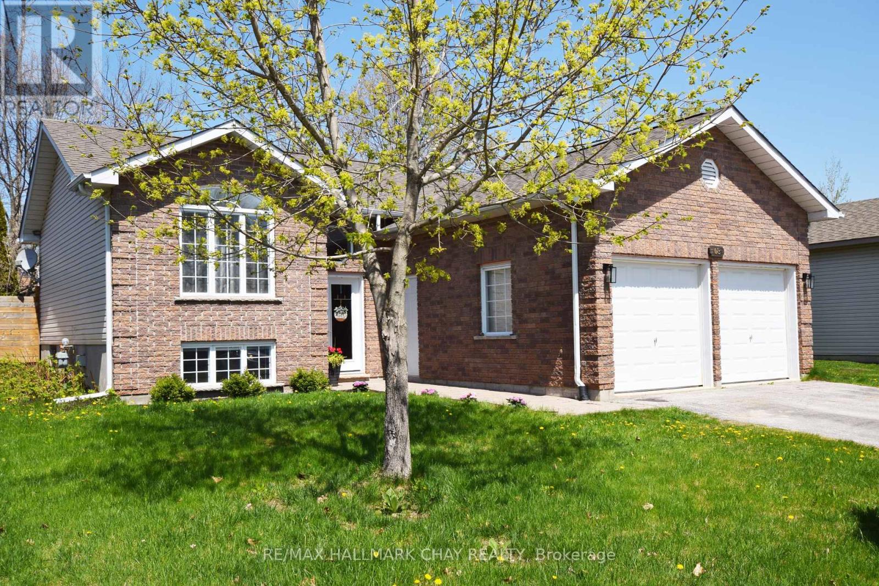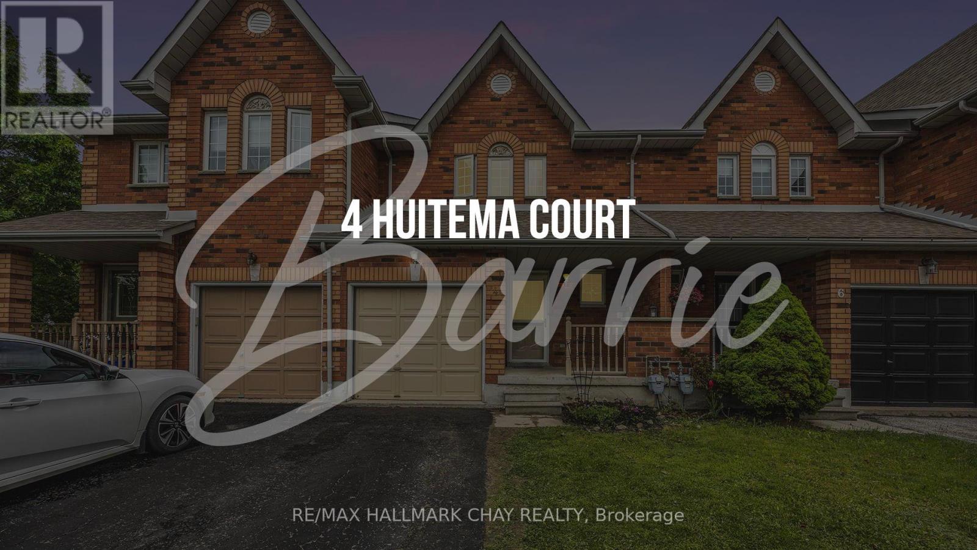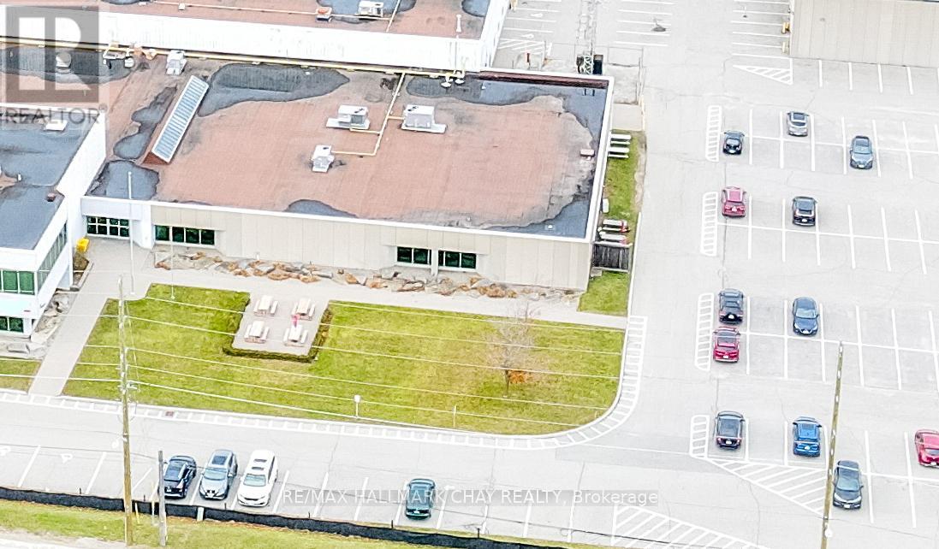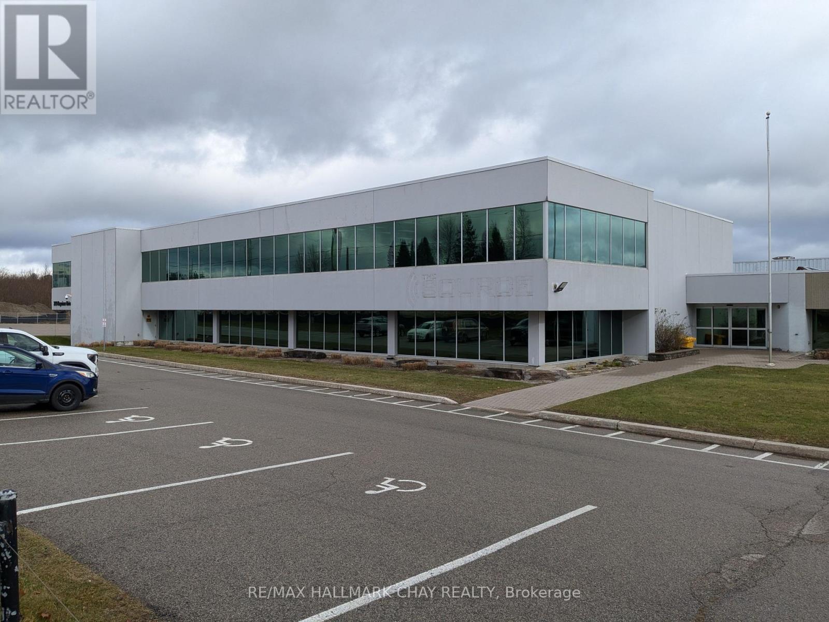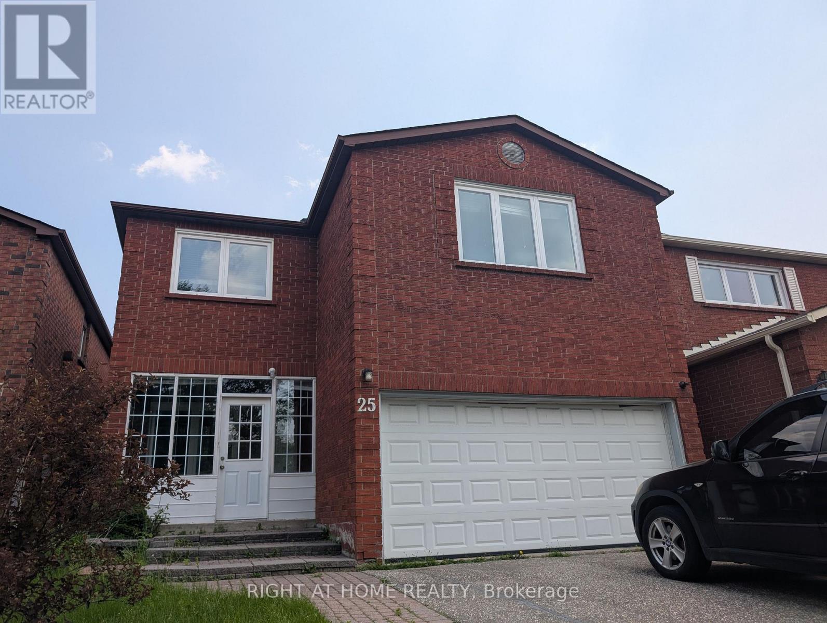24 - 2273 Turnberry Road
Burlington (Rose), Ontario
Discover upscale living in this beautifully updated 3 + 1 bedroom townhome tucked away on a quiet street in Burlingtons prestigious Millcroft golf community. The sun-filled, open-concept main floor showcases:Wide-plank engineered flooring that ties the space togetherDesigner kitchen with quartz countertops, an 8-ft island with seating, upgraded subway-tile backsplash and premium stainless-steel appliancesDedicated dining area perfect for family meals and entertainingWalk-out to the private backyardideal for summer BBQsUpstairs, the generous primary retreat boasts a large picture window, walk-in closet and a spa-like 5-piece ensuite with double vanity, soaker tub and glass shower. Two additional bedrooms share a stylish 4-piece bath, while the convenient second-floor laundry fits full-size side-by-side machines.The finished lower level adds flexible space for a home office, media room or teen hang-out, and includes a 3-piece bath plus a true guest bedroom.Additional highlights: inside garage entry, smart thermostat, rough-in for EV charger and low condo-road fees covering snow removal & landscaping. Minutes to Millcroft Golf Club, top-ranked schools, parks, shopping and HWY 407/403.Make this turnkey home yours. Additional highlights: inside garage entry, smart thermostat, rough-in for EV charger and lowranked schools, parks, shopping and HWY 407/403. (id:55499)
Aaa Realty Inc.
63 Merlin Street
Oakville (Go Glenorchy), Ontario
Nestled on a quiet street in the prestigious community of Oakville, this stunning 5-bedroom home combines modern elegance with everyday comfort. Built in 2021, this residence boasts thoughtful design and high-end finishes throughout. The main floor offers soaring 10' ceilings and a spacious layout, ideal for both entertaining and family living. The second storey and unfinished basement continue the airy feel with 9' ceilings throughout. Upstairs, you'll find three full bathrooms, offering convenience and privacy for every member of the household. Each bedroom is generously sized, filled with natural light, and designed with comfort in mind. The kitchen is equipped with sleek, modern appliances still under warranty and seamlessly connects to inviting living and dining spaces. They don't build them like this anymore. This is your opportunity to own a move-in-ready home in one of Oakville's most sought-after neighborhoods, where quiet streets, contemporary style, and functional luxury come together. (id:55499)
International Realty Firm
26 - 1310 Mid-Way Boulevard
Mississauga (Northeast), Ontario
This Corner Furnished unit Offers Unparalleled Convenience With Excellent Access To Major Highways (410, 407, and 401) And Proximity To The Airport. The Unit Includes Office Spaces, A Modern Washroom, And A Fully Equipped Kitchen Area, Providing A Comprehensive Solution For Business Operations. In Addition To The Main Area, There Is Extra reception/lobby Space. The Property Ensures Ample Parking (id:55499)
Ipro Realty Ltd
196 Sumbler Crescent E
Temiskaming Shores, Ontario
vacant land. water supplies available (id:55499)
Century 21 Innovative Realty Inc.
360 Waldie Avenue
Tay (Victoria Harbour), Ontario
Beautiful piece of land in middle of Victoria Harbour backing on to pristine waters of Georgian Bay where the waters are endless. Property has a well and hydro pole. City water and sewage is close to the property line. Walk to all amenities such as LCBO, Marina, Grocery Store and a cute little postage stamp downtown of Victoria Harbour. Historically this was a three parcel property and the town has indicated it may be open to severance. Build a cottage or build a few. Development all around. One of a kind lot abutting a small park and a paved trial which is good for walking and biking. **EXTRAS** Amazing water views, clean water good for boating, swimming, etc. (id:55499)
Homelife Maple Leaf Realty Ltd.
68 Anderson Crescent
Tay (Victoria Harbour), Ontario
Welcome to 68 Anderson Crescent, a charming raised bungalow nestled in a quiet, family-friendly neighborhood in Victoria Harbour. This delightful home offers 2 spacious bedrooms on the main level, with an additional bedroom in the basement, providing ample space for a growing family or guests. Step inside to discover a beautifully updated interior, featuring a completely renovated kitchen with modern finishes and brand-new appliances, perfect for cooking and entertaining. The main floor bathroom has also been thoughtfully upgraded, offering a fresh, contemporary feel. New flooring throughout the main level adds a sleek touch, enhancing the bright and inviting atmosphere. One of the standout features of this home is the large, fully fenced backyard, offering a private outdoor oasis perfect for family gatherings or quiet relaxation. The spacious deck provides an ideal spot for enjoying summer meals, entertaining, or simply soaking up the sun. The home is ideally located within walking distance to the scenic waterfront, where you can enjoy peaceful walks or relax by the water. Situated in a serene and friendly community, it offers both privacy and convenience, with local amenities and parks just a short drive away. The finished basement adds extra living space, ideal for a cozy family room, home office, or play area. With a separate bedroom, this level offers flexibility for various needs. Whether you're a first-time homebuyer or looking for a peaceful retreat, this home offers a perfect balance of comfort, style, and location. Don't miss the opportunity to make 68 Anderson Crescent your new home! (id:55499)
RE/MAX Hallmark Chay Realty
194 Main Street
Penetanguishene, Ontario
Looking For A High Visibility Location For Your Business Venture? Perfect For A Hotel. It Doesn't Get Any Better Than This. Hwy 93 Turns Into Main Street Penetanguishene. Located Right At The Entrance To Town And Only A Short Distance To The Shores Of Beautiful Georgian Bay Is This Great Building Lot. Welcome To Historic Penetanguishene Where You Can Bring Your Business Plans To Life. (id:55499)
Sutton Group Incentive Realty Inc.
4 Huitema Court
Barrie (Holly), Ontario
Beautiful 3 Bedroom brick townhouse situated in a tranquil court location, perfect for families. This home is nestled in a welcoming neighborhood, offering both comfort and convenience. With ample space and modern amenities, its an ideal environment for creating lasting memories. Don't miss the opportunity to own this charming property. (id:55499)
RE/MAX Hallmark Chay Realty
H - 279 Bayview Drive
Barrie (0 East), Ontario
Unit H is a 11,324 sf of class A type main floor office including 29 private offices, 26 cubicles, and board rooms. Use of furniture included. Could be divided into two sections with 3,800 sf office and 7,500 sf warehouse (11' clearance adding up to three grade level roll up doors). Common area for access and washrooms. Utilities and CAM included in $5 psf estimate. Garaga Bayview Centre - for "Source" building: Excellent employee and truck access location in the center of Barrie between Little Ave and Big Bay Pt. Rd. Close to Hwy 400. Situated on Barrie transit route, this location offers close proximity to housing, school, rec. centres, medical services, parks and shopping. Current road upgrades include sidewalks and bike lane. Don't miss this opportunity to locate your business in the heart of Barrie. There are 5 units for lease and one or more could be combined with this unit if a larger size or warehouse space is required. Total of 75,000 sf of warehouse and 49,798 sf of office available. (id:55499)
RE/MAX Hallmark Chay Realty
J - 279 Bayview Drive
Barrie (0 East), Ontario
Unit J is a 14,486 sf of class A type main floor office including 15 private offices, 47 cubicles, 2 board rooms, training rooms and a cafeteria. Common area for access and washrooms. Includes large cafeteria area (approx. 2,000 sf) with 11' ceiling could be converted to light industrial type accessory use. Utilities and CAM included in $5 psf estimate. Garaga Bayview Centre - for "Source" building: Excellent employee and truck access location in the center of Barrie between Little Ave and Big Bay Pt. Rd. Close to Hwy 400. Situated on Barrie transit route, this location offers close proximity to housing, school, rec. centres, medical services, parks and shopping. Current road upgrades include sidewalks and bike lane. Don't miss this opportunity to locate your business in the heart of Barrie. There are 5 units for lease and one or more could be combined with this unit if a larger size or warehouse space is required. Total of 75,000 sf of warehouse and 49,798 sf of office available. (id:55499)
RE/MAX Hallmark Chay Realty
25 Thomas Henry Road
Vaughan (Brownridge), Ontario
Beautiful home in a highly desirable Thornhill neighborhood, 4+1 bedrooms 4 bath detached house with double car garage. Huge primary bedroom with huge renovated ensuite. Large principle rooms. Functional layout, located at one of the best Child Safe street, almost 2500 sq-ft living area, Internal Entrance from home to Garage. Basement Finished With a Bathroom, Bedroom Storage Room and Large Recreational Area. Two Cars Garage, Close To Great Schools( Charlton Public School, Louis Honore Frechette Public School, Hodan Nalayeh Secondary School), Promenade Mall, Groceries, T&T, Shopping, Viva, Bus Stations, Minute to HWY 7, 407 and much more. (id:55499)
Right At Home Realty
2 George Street
Innisfil (Cookstown), Ontario
Charming Gem in the Heart of Cookstown! Welcome to 2 George Street, a beautiful 2-bedroom, 1.5-bath home nestled in the desirable and historic village of Cookstown (Innisfil). Bursting with character and modern charm, this recently renovated property offers the perfect blend of comfort, style, and convenience.Step inside to discover a bright, open-concept living space with updated flooring, fresh paint, and contemporary finishes throughout. The thoughtfully designed kitchen features sleek cabinetry, stainless steel appliances, and ample counter space ideal for both everyday living and entertaining guests. Enjoy two bedrooms, a large main bath, and a convenient powder room perfect for families or down-sizers looking for a turnkey home. Outside, the private yard offers room to relax, garden, or host summer barbecues in a peaceful neighborhood setting.Located just steps from Cookstown's quaint shops, restaurants, parks, and only minutes to Hwy 400 for an easy commute, this home truly has it all. (id:55499)
Royal LePage First Contact Realty


