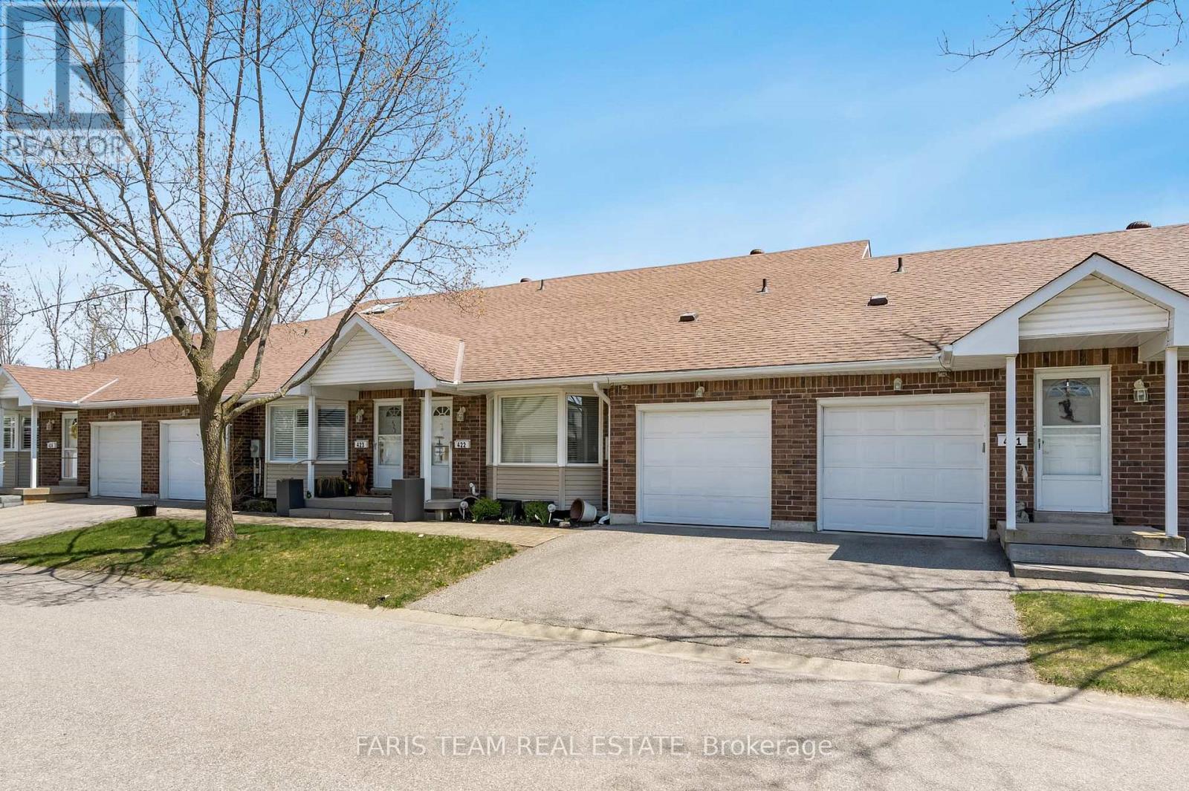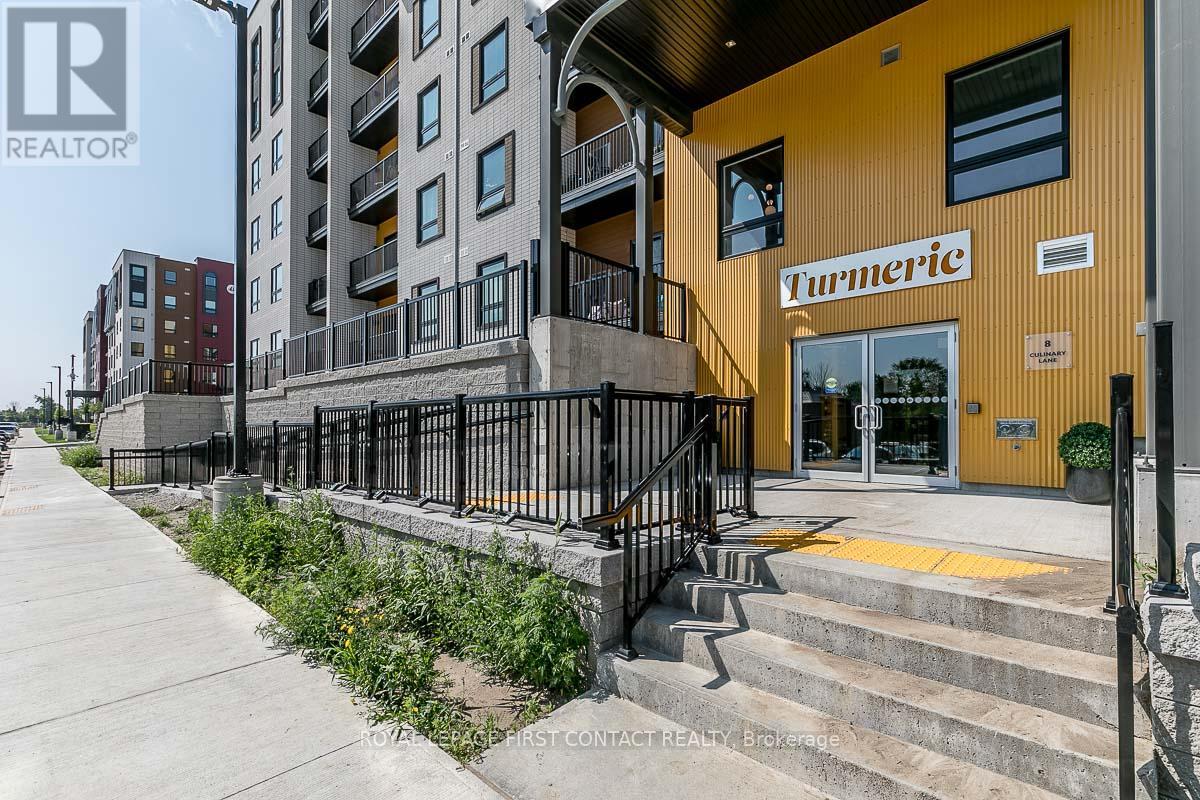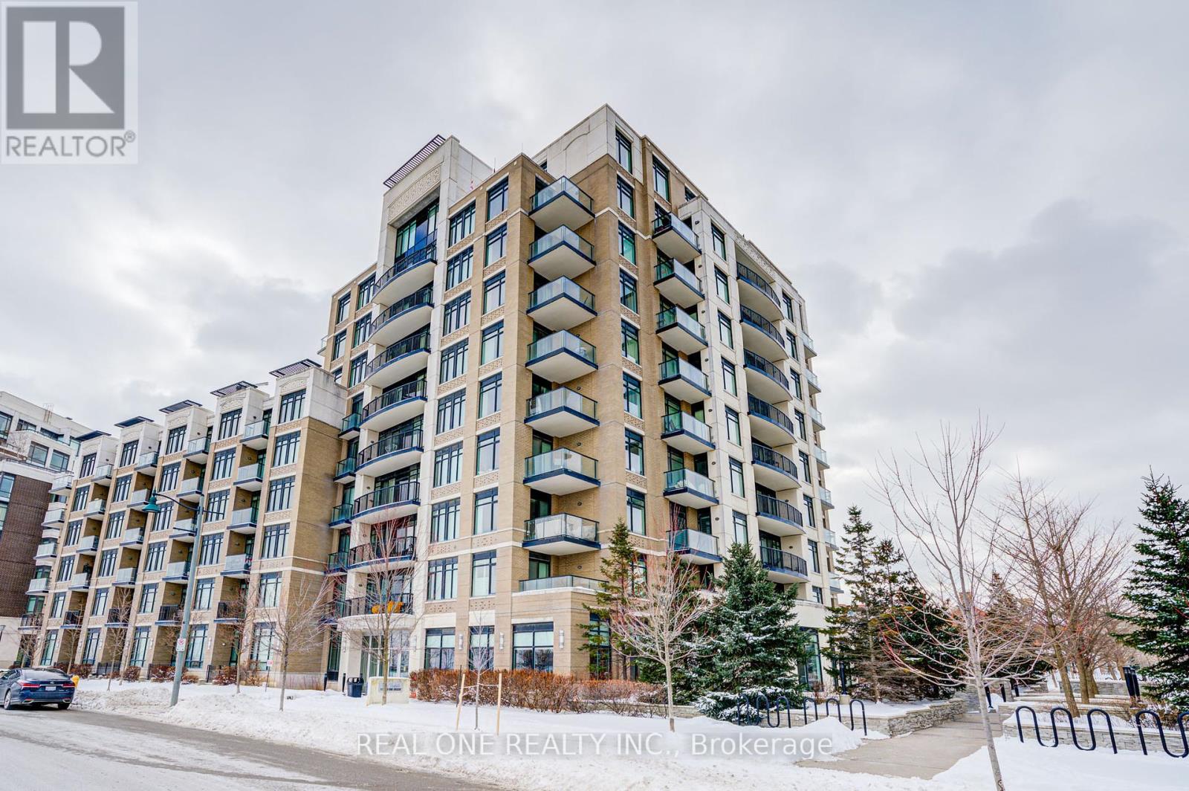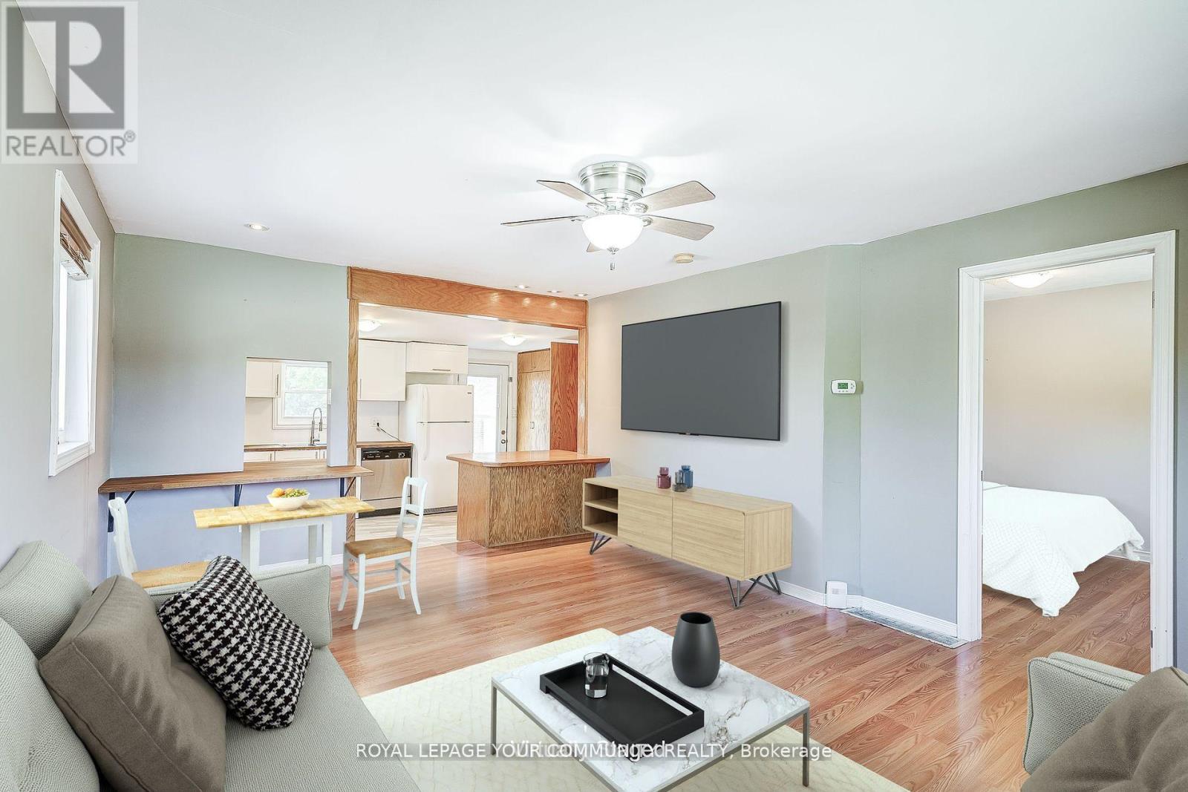100 61st Street S
Wasaga Beach, Ontario
Step Into Four Seasons of Fun At Your Everyday Getaway on 61st Street! This turn-key, 3+1-bedroom home is located just 650 m from the iconic Wasaga Beach, offering equal opportunities for summertime sunbathing and winter sports at Collingwood's Blue Mountain Resort. With nearly 2,500 square feet of interior living space, including 3 full bathrooms, you'll have plenty of room to accommodate you, your family and all of your guests excited to escape the big city grind. First occupied in only 2020, the house itself is not only newer, but also features substantial upgrades to landscaping and interior finishes. The expansive entryway offers plenty of space for chatty hellos or lingering goodbyes. Entering into the home direct from the garage and into a mudroom/laundry room is also an option. Whats for dinner? Anything you're craving, of course! The large, open-concept kitchen has substantial counter space and room for an island, making hosting a breeze. After a full day of snow sports, cozy up to the custom micro-cemented gas fireplace that perfectly punctuates the open-concept living space. The primary, king-sized bedroom comes conveniently equipped with its own ensuite bathroom, adorned with modern finishes. Additional bedrooms are all large enough to accommodate queen sized beds and have closet organizers. Extensive storage solutions can be found throughout the home to house all of your year-round activities. Live life to the fullest at your everyday getaway on 61st Street South. (id:55499)
RE/MAX Crosstown Realty Inc.
Sage Real Estate Limited
422 - 40 Museum Drive
Orillia, Ontario
Top 5 Reasons You Will Love This Condo: 1) Turn-key and move-in ready with numerous recent updates, including beautiful engineered hardwood floors, a newer furnace (2019), an upgraded kitchen with quartz countertops and custom cabinets, a seamless walk-through to the dining room, and a walkout to the rear deck 2) Desirable area in Leacock Villages, with walking trails, direct water access to Lake Couchiching, and just steps away from Leacock Museum, making it ideal for nature enthusiasts 3) Conveniently located a short drive from all the amenities offered within the city of Orillia, including grocery stores, shopping, restaurants, and within Highway 11 access 4) Finished lower level adding plenty of additional living space complete with a den, recreation room, and bathroom 5) Main level hosting a spacious primary bedroom, a convenient laundry area, and direct access from the private garage for added ease, plus a luxurious 5-piece ensuite and secluded bedroom on the upper level for added privacy. 2,567 fin.sq.ft. Age 34. Visit our website for more detailed information. (id:55499)
Faris Team Real Estate
Faris Team Real Estate Brokerage
101 - 8 Culinary Lane
Barrie, Ontario
Amazing 1st floor condo unit features 1199 sq ft with two bedrooms plus den & two full bathrooms. Open concept floor plan with 9' ceilings, laminate & ceramic flooring throughout (no carpet), 5 appliances, pot lights, in-suite laundry & modern chef style kitchen with quartz counters & tiled backsplash. Accessible features including wider door frames/hallways & accessible light switches. Conveniently located within minutes to GO station, HWY 400, shopping, schools and all other amenities. Comes with "TWO PARKING SPOTS" - 1 Underground & 1 Outdoor! Includes access to community gym! Flexible closing available. (id:55499)
Royal LePage First Contact Realty
107 - 111 Upper Duke Crescent
Markham (Unionville), Ontario
Absolutely Stunning & Bright 1+Den 2 Bath Unit In Downtown Markham. The Den To Fit Twin Bed Can Be Used As Small Bdr/Office. 10Ft Ceiling Gives An Open Feel. Large Wndws Bring-In Tons Of Natural Light While W/O Terrace Serves As 2nd Entrance And Offers Ample Patio Space, Upgrades : Custom California closets in walk in bedroom closet and entryway closet | Custom California closets floating media wall | Custom California closets built-in wall storage unit | Waterproof and pet friendly wideplank luxury vinyl floor with life | time warranty residential coverage for pets, water, and wear with commercial level durability | Brand new full size washer and dryer | Full powered range hood | Flush counter depth fridge with full size storage and built in functional water line | Luxury cafe slide in range oven | Extra large built in microwave for seamless look | Custom porcelain countertop, impervious to stains | Matching flat slab backsplash | New Custom kitchen cabinetry | Brand new ultra quiet dishwasher bosch | Ultra deep and wide sink | Accent wall in primary bedroom | Pot lights in kitchen, hallway, and bathrooms | Custom bath vanity with dove tail finish and silent close doors and drawers | New Ultra large format tiles in bathroom floors and shower walls | Custom built-in rain shower head with modern handheld spray | Modern custom glass shower door | Motorized solar shades on all windows | Exterior lock on balcony door allows townhouses like access | This home has been thoughtfully reimagined for modern living-offering quality, convenience, and style in every detail. Features & Highlights***Customized Storage & Dcor: Bespoke California Closets in the walk-in and entryway, plus a sleek floating media wall and wall storage unit. Accent wall in the primary bedroom for added design flair.***Modern Conveniences & Finishes:Motorized solar shades on all windows for effortless light control.Exterior lock on the balcony dooroffering unique townhouse-like access and added security. (id:55499)
Real One Realty Inc.
211 - 11611 Yonge Street
Richmond Hill (Jefferson), Ontario
Modern Luxury Boutique Condo on Yonge Street. Welcome to this elegant 8-storey low-rise residence offering a spacious 1-bedroom plus separate den layout with soaring 9-foot smooth ceilings. Enjoy breathtaking, unobstructed views and a sleek modern kitchen with a generous breakfast bar perfect for everyday living and entertaining. This unit includes 1 parking spot and 1 locker for added convenience. Located in a vibrant, well-established community just minutes from transit, major highways, retail, top-rated schools, and more. (id:55499)
Century 21 Heritage Group Ltd.
469 King Street E
East Gwillimbury (Mt Albert), Ontario
Motivated Seller! Fantastic Opportunity at 469 King St E A Mount Albert GemWelcome to 469 King St E, located in the heart of family-friendly Mount Albert! This beautifully maintained 4-bedroom, 4-bathroom detached home sits on a premium lot and offers exceptional value, space, and style and with a motivated seller, this is an opportunity you dont want to miss! Step inside to a warm, functional layout featuring a formal living room, cozy family room, and a spacious kitchen with stainless steel appliances and large windows overlooking a picturesque backyard. Natural light flows throughout, creating a bright and inviting atmosphere.Step outside to your private, fully fenced backyard oasis, complete with a tumbled stone patio, two gas hookups for effortless BBQs, and boxed garden beds ready for your creativity. Perfect for relaxing evenings or entertaining friends and family.Upstairs, the generous primary suite includes double-door entry, a walk-in closet, and a 4-piece ensuite. Three additional well-sized bedrooms offer plenty of space for the entire family. The finished basement is a true bonus ideal for a home gym, rec room, or hosting the big game. A great space to customize to your lifestyle. Additional highlights: Double-car garagePrivate driveway, Central A/C & forced air heating. Just minutes to schools, parks, trails & everyday amenities With a seller ready to make a move, this home is priced to sell! Whether you're upgrading, relocating, or investing, this is your chance to secure a standout home in one of East Gwillimburys most welcoming communities. Book your private showing today and bring your offer! (id:55499)
Ipro Realty Ltd.
72 Liebeck Crescent
Markham (Unionville), Ontario
Fantastic Unionville Location, The top rating School(Walk To Willian Berzcy Public School and unionville High) A Beautiful 4 Bedrm Home and 2 Bedrm with 4 Pc Ensuite. Backing Onto Carlton Park: Renovated & Upgraded. Large Living Overlooks Frontyard, Dining Walked-Out To Backyard And Overlooks Carlton Park. Eat-In Kitchen & Famliy Rm-Walkout ,Overlooking Garden & Park-Breathtaking View! Two Walk-Out. Wonderful House-Must See! And Historic Main St.Unionville, Pond,Library,Shopping & Transit! Excellent Location. (id:55499)
Real One Realty Inc.
39 Drury Street
Bradford West Gwillimbury (Bradford), Ontario
Beautifully maintained and updated detached home on a quiet street situated on a landscaped corner lot in the heart of Bradford. This charming home features three generous sized bedrooms, a 5pc bathroom, newly renovated kitchen, laminate flooring and new large windows throughout. Your private urban oasis lies in the fully fenced backyard which includes a large sundeck, garden shed and private parking. The laundry area resides in the full height basement that provides plenty of room for all your storage needs. Many updates throughout including new kitchen/bedroom/bathroom flooring 2024, Washing Machine 2023, Windows 2021, Kitchen 2017, Roof 2016, Deck 2016 & AC 2015. The perfect entry level home or investment conveniently located steps to downtown restaurants, cafes and the Go train, minutes to highway400. (id:55499)
Royal LePage Your Community Realty
4307 - 225 Commerce Street
Vaughan (Vaughan Corporate Centre), Ontario
Welcome to Festival Tower A brand new condo 1+1 unit offering modern living in the heart of Vaughan! This beautifully designed unit features a bright and functional layout with unobstructed west-facing views and an abundance of natural light without facing any construction. The open-concept kitchen with quartz countertops, a stylish backsplash, high-end European appliances with Ensuite laundry, and a spacious, modern bathroom. The versatile den comes complete with a door, making it ideal as a second bedroom, guest room, or home office. Located in the vibrant South Vaughan Metropolitan Centre, connecting you to downtown Toronto in just 40 minutes. With easy access to VIVA Transit, Highways 400 & 407, the YMCA, IKEA. Surrounded by top-rated restaurants, entertainment, and shopping, this vibrant urban setting is perfect for those looking for both accessibility and luxury. Festival Tower is part of Menkes best-selling master-planned community and is poised to become a landmark address along Highway 7.Enjoy an impressive array of amenities, including a fully equipped fitness center, indoor pool, stylish party rooms, a business center and a beautifully designed outdoor lounge. With future on-site retail and dining options, everyday public transit is just steps away. (id:55499)
Powerland Realty
420 - 375 Sea Ray Avenue
Innisfil, Ontario
Welcome To The Aquarius At Friday Harbour - Resort Living Like You Have Always Wanted. This Fourth Floor Unit Will Exceed All Your Expectations. Discover 600 Acres Of Natural Landscapes Fused With Urban Amenities. Four Season Resort With Year-Round Activities. Exclusive Homeowner Beach Club, Pool & Gym. Grocery Stores, LCBO, Starbucks, Restaurants. Tennis Court. Steps To The Boardwalk, Shops, Restaurants, Golf At The Nest, Walk/Hike The 200 Acre Preserve, Boating/Canoeing, Etc. **Fully furnished** (id:55499)
Grange Hall Realty Inc.
3707 - 898 Portage Parkway
Vaughan (Vaughan Corporate Centre), Ontario
Transit City by Centre Court. Clean, Spacious and Bright 2Bed+ 2Bath Suite. Unobstructed South View. Open Concept With Modern Design. Functional Split Bedrooms, 638 Sq ft +105 Sq ft Of Balcony, 9' Ceilings, Floor To Ceiling Windows. Modern Kitchen with built-in appliances, quartz countertop and soft-closing cabinets. 4 Pc Ensuite In Primary Bedroom. State-of-the-art amenities: 24-Hour Concierge, Party Room/Games Room/Theatre, BBQ Outdoor Terrace , Golf Simulator, Business Center & Lounges. Centrally located in the Vaughan Metropolitan Centre right next to the VMC Subway Station & GO Bus Terminal, Steps to YMCA, Walmart Supercentre and Ikea, a short subway ride to York university & Yorkdale mall, Minutes to Cineplex, Costco, Vaughan Mills Mall, Canada's wonderland, and Easy Access To Highway 400 & highway 407. (id:55499)
Home Standards Brickstone Realty
69 Bayview Parkway
Newmarket (Huron Heights-Leslie Valley), Ontario
Stunning Bungalow with Versatile Living Spaces in Prime Newmarket Location! Welcome to this renovated bungalow featuring a thoughtfully designed layout with endless possibilities. The main floor boasts a bright, modern open-concept living and dining area, highlighted by large windows that flood the space with natural light. The upgraded kitchen includes stainless steel appliances, a gas stove, and ample cabinetry perfect for everyday living and entertaining. Enjoy three spacious bedrooms and a stylish 4-piece bathroom, offering the perfect blend of comfort and functionality for any family. The fully finished basement with a separate entrance, full kitchen, 2 large bedrooms and generous living space ideal for in-laws, extended family, or as a potential rental suite for extra income. A standout feature of this home is the converted carport-turned-studio, complete with a wet bar, full 3-piece ensuite, and bachelor-style layout. This flexible space is ideal for a home office/business, guest suite, rec room or as a private rental. Step outside to a massive fully fenced backyard with a patio ready for summer entertaining or future landscaping dreams. The long lot offers plenty of room to customize to your needs garden, play area, or even a pool. Unbeatable location just minutes to Southlake Regional Health Centre, Upper Canada Mall, GO Train, transit, Mabel Davis Conservation Area, schools, parks, and more. This home truly has it all modern upgrades, multiple living spaces, and a premium location. Whether you're looking for a single-family home, a multigenerational setup, or an income-generating investment, this property checks every box. Don't miss your chance to own this move-in ready gem in one of Newmarket's most desirable areas! (id:55499)
International Realty Firm












