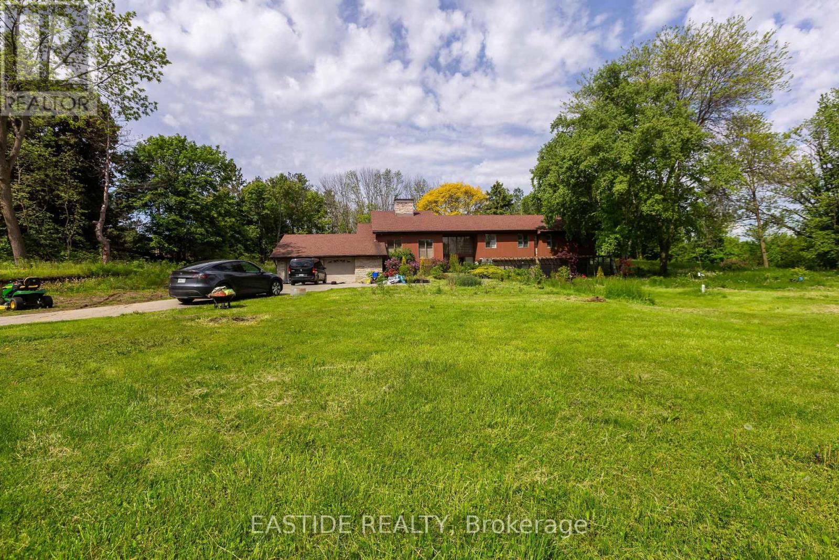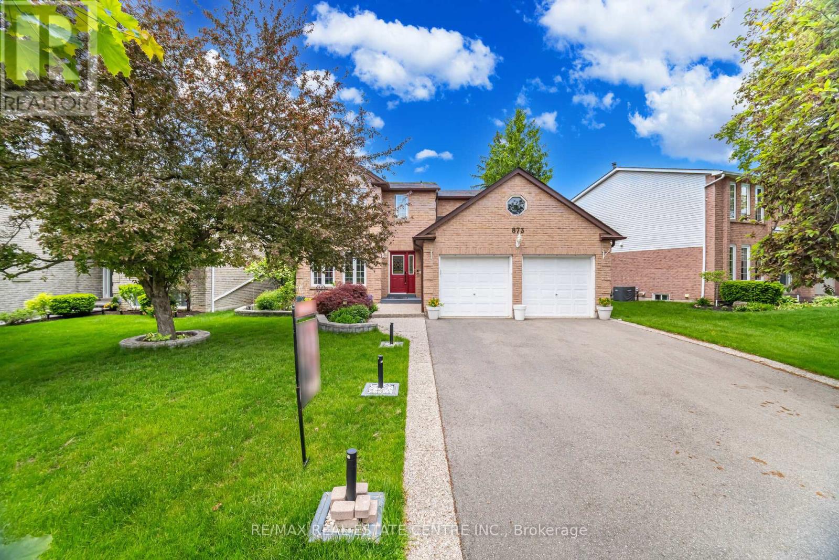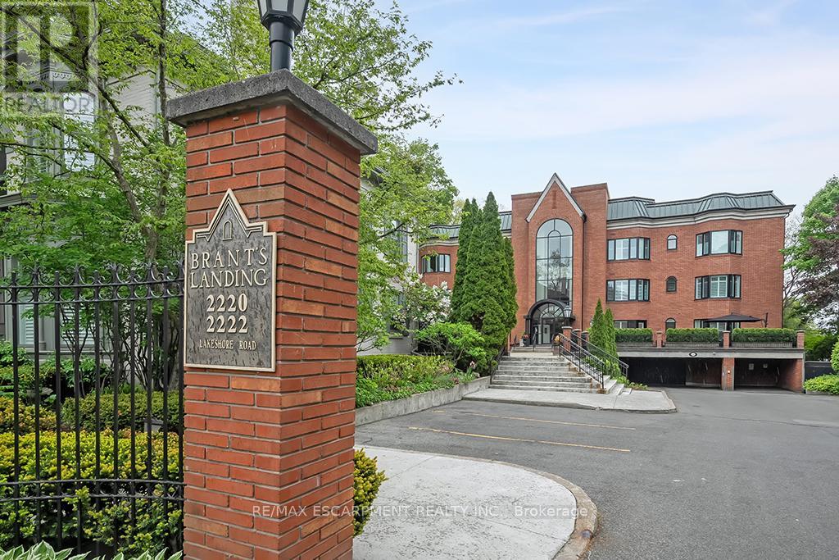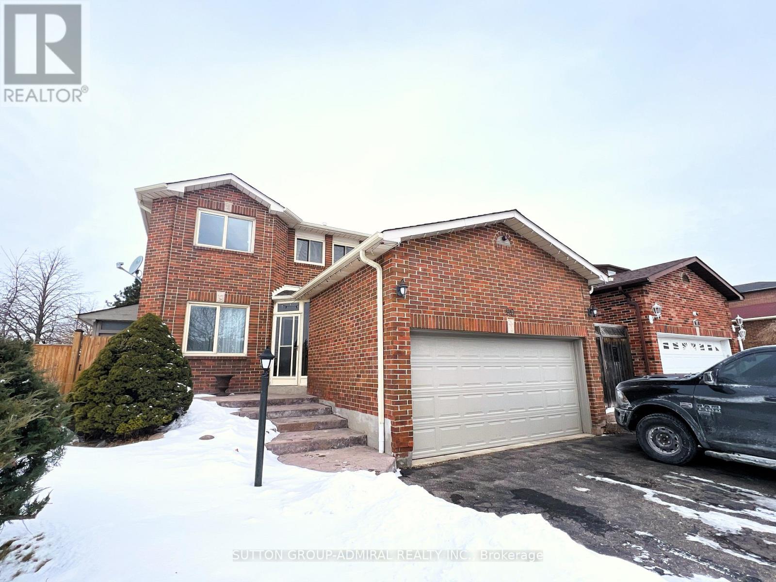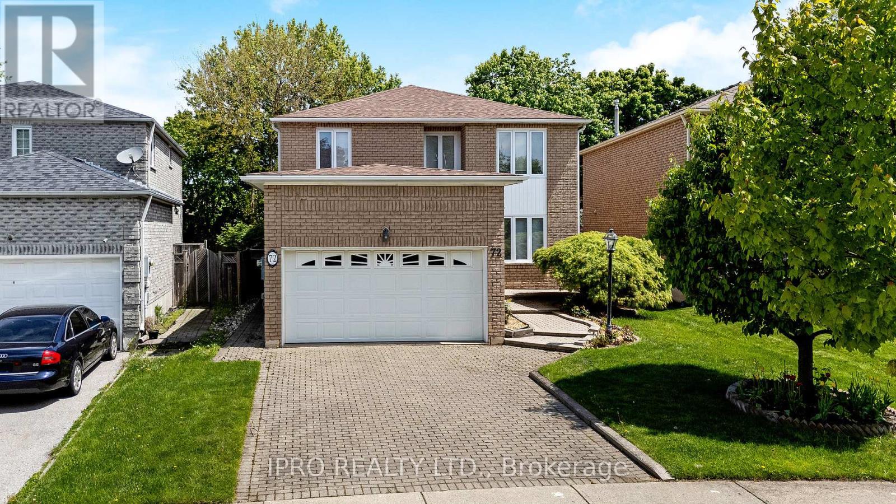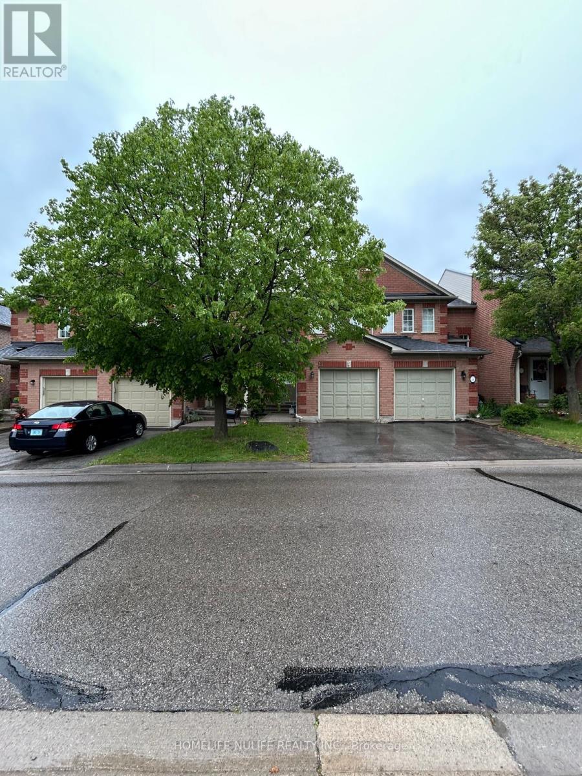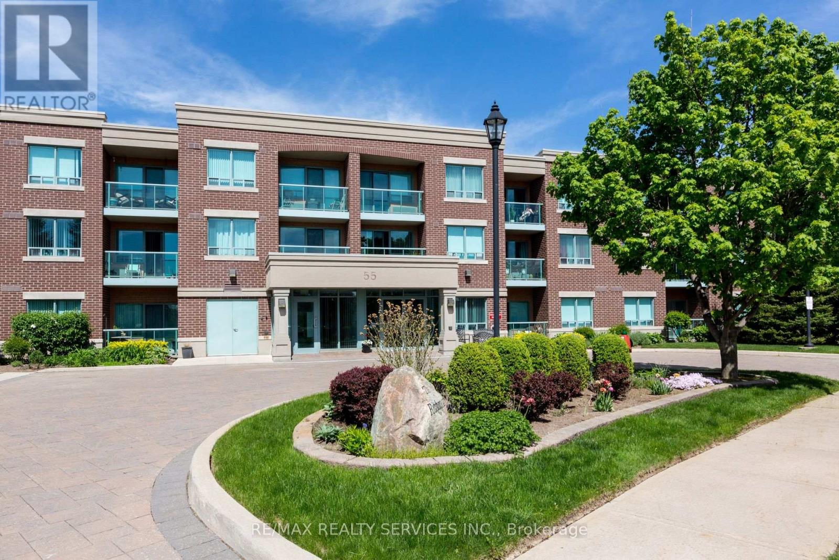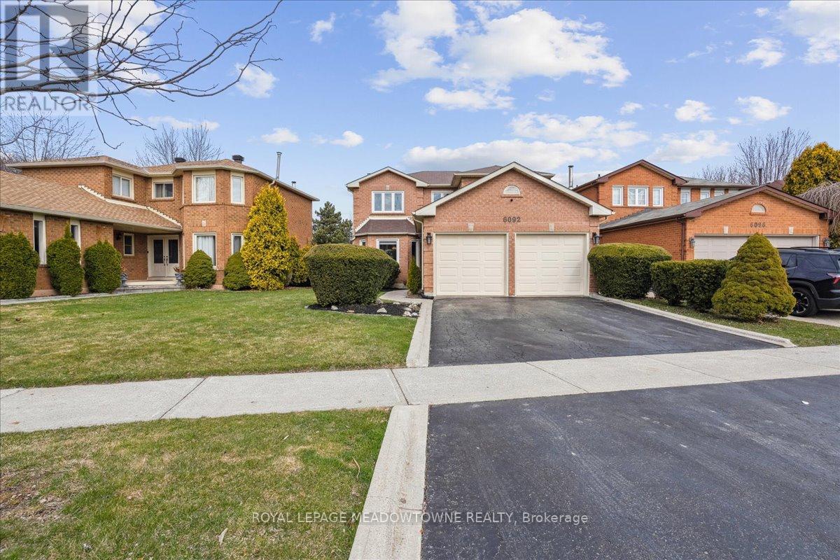116 Lake Shore Drive
Toronto (New Toronto), Ontario
This beautiful home in the lakeside community of New Toronto is perfectly situated on a sought-after street that runs right along the lake! The main floor boasts a formal living and dining room with elegant French doors, creating a refined atmosphere. The open concept eat-in kitchen, complete with granite counters, Gas stove and plenty of cabinetry overlooks the spacious family room. The grand family room boasts multiple skylights and a double-door walkout to the back deck which floods the room with natural light! Upstairs, you'll find 3 generously sized bedrooms. The primary suite is extra-large, with vaulted ceilings, a walk-in closet, and a luxurious 5-piece ensuite. The two additional bedrooms are bright and spacious, with views of the private backyard. Both upstairs bathrooms feature heated flooring! Enjoy the conveniently located washer and dryer on the second floor. The fully finished basement offers incredible space, with room for a bedroom, media room, and recreation area. It also features a rough-in for a kitchen and 2nd laundry room, perfect for creating a nanny suite, complete with a full 3-piece bathroom. Note the convenience of a separate inside entrance to the large garage! The backyard is a private oasis, perfect for BBQs, gardening, or simply relaxing while enjoying the serenity of the surroundings. This property is the ideal spot for summer entertaining! Located in a prime area across the street from the Lake, this home is just steps from multiple parks, trails, shops, restaurants, public transit, schools, library, community centre and a marina! Easy access to highways makes it a quick commute to both Toronto airports and downtown Toronto! (id:55499)
RE/MAX Professionals Inc.
5086 Walkers Line
Burlington, Ontario
Introducing a magnificent property nestled in the Niagara Escarpment just minutes from city amenities. Set on nearly 6.5 acres this one-of-a-kind home backs onto Mount Nemo and the iconic Bruce Trail with panoramic views that stretch to the Toronto Skyline and Lake Ontario. The home features 3+1 bedrooms, 3 full baths with a walkout basement and double car garage. Inground pool and stamped concrete are perfect to enjoy warm summer days! Ground source Geothermal heating and cooling. Recent updates include a metal roof and driveway paving. A 20' x 30' outbuilding awaits your personal touches. Incredible opportunity to live in as is, renovate or build your dream estate! (id:55499)
RE/MAX Escarpment Realty Inc.
65 Parkdale Road
Toronto (High Park-Swansea), Ontario
Welcome to 65 Parkdale Road, A Beautifully Updated Detached Home Nestled in the heart of the Roncesvalles Village/South High Park community, this charming and fully detached 2-storey home offers a perfect blend of original character and thoughtful modern updates.Step inside to discover bright, spacious principal rooms designed for everyday living and entertaining. The heart of the home is the open-concept kitchen, dining, and family room, offering a seamless connection to the private backyard garden. A formal living room adds comfort and flexibility.Upstairs, you'll find a peaceful primary suite, plus two additional bedrooms ideal for children, a home office, or guests. A skylight above the staircase fills the upper level with natural light, creating a bright and airy atmosphere throughout.The basement with separate entrance includes its own kitchen, bathroom, and ensuite laundry perfect for extended family, grown children, or rental income. A rare find at the rear of the property, a single-car garage adds convenient parking and storage.Unbeatable location: steps from High Park, Garden Avenue Public School, Lake Ontario, the Martin Goodman Trail, TTC streetcar lines, and a short walk to Roncesvalles shops, restaurants, and local amenities. Close to parks and the public library too. Don't miss the opportunity to own a beautifully updated, detached home in one of Torontos most desirable neighbourhoods! (id:55499)
Fine Homes Realestate Inc.
4395 4 Side Road
Burlington, Ontario
Main floor of a premium Property In N. Burlington On big lot, 2800 Sqft of living space, Treed Lot Siding On Bronte Creek Consrv. Custom-Built 3 Bdrm, 2 full bathroom, 1 extra shower, has Vaulted office & library.. Gourmet kitchen with high end appliances, 2 dishwasher 2 fridge and 2 ovens. Pet shower Pool. The house is located in the most beautiful forest, enjoying the freshest air every day, always surrounded by comfort and tranguility. The quiet environment makes people calm down. The whole environment is surrounded by green mountains and water. like a fairy land on earth. Bird song and flowers are everywhere, as if returning to the beautiful world of paradise, away from the city. Close to Mount Nemo Golf Club, one of most scenic courses in GTA; minus drive to downtown Burlington, near Bruce Trail In Backyard - just like private Walking Trail, Cross Country Skiing From Back Door. It let your away from Hustle and Bustle of the City. Luxury furniture included. Don't miss it! (id:55499)
Eastide Realty
873 Morley Avenue
Milton (Tm Timberlea), Ontario
This beautifully maintained 4-bedroom detached home offers the perfect blend of family comfort and outdoor luxury in one of Miltons most sought-after neighborhoods. Nestled on a quiet, tree-lined street in Timberlea, this spacious residence features a stunning resort-style backyard complete with a large in-ground pool, professionally landscaped gardens, and a generous patio area ideal for summer entertaining and family fun. Inside, you'll find a warm and inviting layout with a bright formal living room, a separate dining area, and a modern kitchen with walk-out access to the backyard. The upper level boasts four spacious bedrooms, including a primary suite with ample closet space and a private ensuite. Additional highlights include a finished basement, double garage, updated windows, and a long driveway. Just steps from schools, parks, trails, and all the amenities Timberlea has to offer, this home is the total package. Pool Liner and equipment have all been replaced within the last 5 Years. Dont miss your chance to live in your very own backyard resort right in the heart of Milton! (id:55499)
RE/MAX Real Estate Centre Inc.
23 - 2220 Lakeshore Road
Burlington (Brant), Ontario
Spectacular waterfront suite at Brant's Landing in tranquil downtown setting. Sweeping views of lake, bridge and beyond. 1873 SQFT of quality construction. Elegant great room with wood burning fireplace open to dining room and den. Eat in kitchen. Primary bedroom with oversized ensuite and dressing room. 2 indoor side-by-side parking spaces, visitors parking, full club facilities, including indoor pool, sauna, gym, and guest suite, multi used waterfront terrace with seating, dining, and BBQ areas. 2 Bedrooms + 2 Bathrooms. (id:55499)
RE/MAX Escarpment Realty Inc.
3502 Pintail Circle
Mississauga (Lisgar), Ontario
Welcome to this spacious and charming 4+1 bedroom family home located in Mississauga's highly sought-after Lisgar community. Boasting incredible curb appeal, this home is surrounded by beautifully landscaped gardens and lush, manicured lawns that make a lasting first impression. With over 2800 square feet of above-grade living space, this property offers an abundance of room for growing families and entertainers alike. Step inside to a large, welcoming foyer highlighted by a classic circular staircase that anchors the homes elegant layout. The main floor features a traditional living and dining room perfect for hosting family dinners and holiday gatherings as well as a cozy family room with a wood-burning fireplace that adds warmth and charm. Upstairs, you'll find not one, but two spacious primary bedrooms, each complete with its own ensuite bathroom and walk-in closet. Ideal for multi-generational living or accommodating guests with added comfort and privacy. The additional upper bedrooms are generously sized and filled with natural light. The finished lower level offers even more functional space with laminate flooring throughout, an extra bedroom, and a convenient two-piece ensuite perfect as a guest suite, home office, or teen retreat. Theres also ample storage for all your seasonal needs. Step out back to your stunning outdoor haven. The large rear yard features a deck ideal for summer BBQs and gatherings, framed by beautifully maintained lawns that provide both space and serenity. This well-maintained home comes with its original components, offering a solid foundation and the perfect canvas to personalize over time. A double car garage and double driveway add practicality and convenience to this impressive family residence. Don't miss the opportunity to live in one of Mississauga's most desirable neighbourhoods close to schools, parks, shopping, and transit. Welcome home! (id:55499)
RE/MAX Escarpment Realty Inc.
99 Castlehill Road
Brampton (Northwood Park), Ontario
Welcome to this beautifully maintained home, located in the highly sought-after Northwood Park. This spacious property offers a perfect balance of modern living and private retreat, featuring an ideal layout with both family-friendly and investment potential. With 4+1 bedrooms and 3+1 bathrooms, this home is ready for you to move in and enjoy.Key Features:- Elegant Interiors: Hardwood flooring throughout the main level adds warmth and character, complemented by large windows that flood the home with natural light.- Open Concept Living: The main floor offers an inviting and spacious layout that flows seamlessly, perfect for family gatherings or entertaining.- Private Outdoor Space: Step out through the walk-out from the main floor to your own private backyard, backing onto a serene park. The backyard features a spacious patio, ideal for outdoor dining, relaxing, or enjoying the view.- Direct Access to Garage: The main floor is conveniently connected to the garage, providing easy access and additional storage space.- Upgraded Roof and Fence (2022): The home has been well cared for with significant upgrades, including a new roof and fenced yard completed in 2022.Additional Highlight:- Basement Apartment: A fully self-contained, one-bedroom basement apartment with its own separate entrance, kitchen, and laundry. This is an excellent opportunity for rental income, multi-generational living, or privacy for guests.This property offers a rare combination of private living, modern upgrades, and versatile space. Whether you're looking to enjoy a peaceful lifestyle with easy access to parkland or seeking an investment opportunity, this home checks all the boxes. (id:55499)
Sutton Group-Admiral Realty Inc.
72 Webster Way
Halton Hills (Georgetown), Ontario
This spacious 4-bedroom, 3.5 bathroom home sits on a quiet Georgetown south street and offers over 3,000sq ft of finished living space! You are welcomed by a 2-storey foyer and there is an oversized living room with a picture window, a large dining room, an updated kitchen with quartz countertops and an eat-in area with a walk-out to the backyard deck, a cozy family room with brick fireplace, a main floor office, a 2-pc powder room, laundry and direct access to the 2-car garage! Upstairs has a huge primary suite with a large walk-in closet and 5-pc ensuite with an upgraded vanity. There are 3 more large bedrooms and a main 4-pc bathroom. The finished basement offers a huge rec room, 3-pc bathroom, a expansive utility/storage area and a cold cellar! Outside the mature and private backyard has lots of green space to enjoy, a deck and a shed! Walking distance to schools, parks, shopping and only 10 minutes to the 401/407! Furnace/AC 2022, Roof 2025, Windows(not bsmt) 2016, Eaves 2010, Patio Door 2013 (id:55499)
Ipro Realty Ltd.
11 - 2970 Berwick Drive
Burlington (Rose), Ontario
Very Rare! Beautiful 3 Bedroom with Finished Basement Townhome nestled in the highly sought Millcroft Golf Community. Open Concept L/R With. Walkout From Dining Room To Fully Fenced Private Yard. Kitchen W/Ceramics Backsplash, Oak Cabinetry, Breakfast Bar & S/S Appliances. Wood Stairs W/Iron Cast Pickets. Finished Basement Open Concept Office, Rec. Room & 3 Pcs Bathroom. Close To Highway 407 & Qew, Shopping & Parks. (Please note: Furnished option is also available) (id:55499)
Homelife Nulife Realty Inc.
213 - 55 Via Rosedale
Brampton (Sandringham-Wellington), Ontario
One of the best adult communities of Brampton awaits you at Rosedale Village! Welcome to this well-established community that offers everything you could ask for. Enter through the manned gatehouse into a private community designed to offer comfort, convenience and safety. This beautiful open concept two bedroom, 2 full bathrooms comes with one parking space and one locker. Kitchen features granite countertops, double sink, and eat-in area overlooking the open concept living and dining room. Primary Room with walk in closet and 4 Piece ensuite, good size second bedroom, ensuite laundry and open balcony with garden views. Pedestrian friendly experience with parkettes, and walkways, the Village Centre brings it all together, including tennis courts, lawn bowling, shuffle-boards courts, a clubhouse and recreation centre, offering exercise room, swimming indoor pool, sauna, multi-purpose auditorium, lounge area with bar and kitchen, performance stage and auditorium suited for seasonal indoor sports. Golfers can enjoy a 9-hole executive course literally in their own backyard, beautifully laid out, with manicured greens. Excellent shopping within walking distance, major malls a short drive away, medical centres, sport complexes, biking trails, parks and beautiful conservation areas, serviced by Hwys 410, 407 & 401, public transit, Rosedale Village makes getting anywhere quick and convenient. (id:55499)
RE/MAX Realty Services Inc.
6092 Osprey Boulevard
Mississauga (Lisgar), Ontario
Welcome to this beautifully maintained home in the heart of Lisgar, one of Mississaugas most desirable family-friendly neighbourhoods. Backing onto green-space with no rear neighbours, this property offers peace, privacy, and a picturesque setting rarely found in the city. Ideal for growing families, this home features four spacious bedrooms upstairs, including a generous primary retreat with a large ensuite, plus a second full bath to easily accommodate busy mornings. The layout provides room to grow, play, study, and work in comfort and style. If you're a professional working from home, the quiet surroundings, multiple bedrooms, and finished basement offer ample space for dedicated offices or studios making work-life balance truly attainable. For entertainers, the open-concept main floor flows beautifully from the formal living and dining rooms to a cozy family room, bright breakfast nook, and an upgraded kitchen with quartz countertops perfect for hosting everything from elegant dinners to casual get-togethers. Step outside to the large backyard deck with a retractable awning and enjoy barbecues overlooking the trees and nature trails beyond. The fully finished basement features a stylish bar and additional washroom, creating an ideal space for movie nights, game days, or overnight guests. Basement apartment potential. With a two-car garage, new tile flooring, and close proximity to top schools, parks, shopping, and Lisgar GO Station, this home checks every box. Both furnace and hot water tank are less than 1 year old. Quick access to Highways 401, 403 & 407 makes commuting a breeze. Nearby amenities include big box stores, restaurants, transit, walking trails, and excellent schools all just minutes away. Whether you're starting a family, upsizing, or just seeking serenity without sacrificing convenience, this is the home you've been waiting for. Book your private showing today and experience life in Lisgar at its finest. (id:55499)
Royal LePage Meadowtowne Realty




