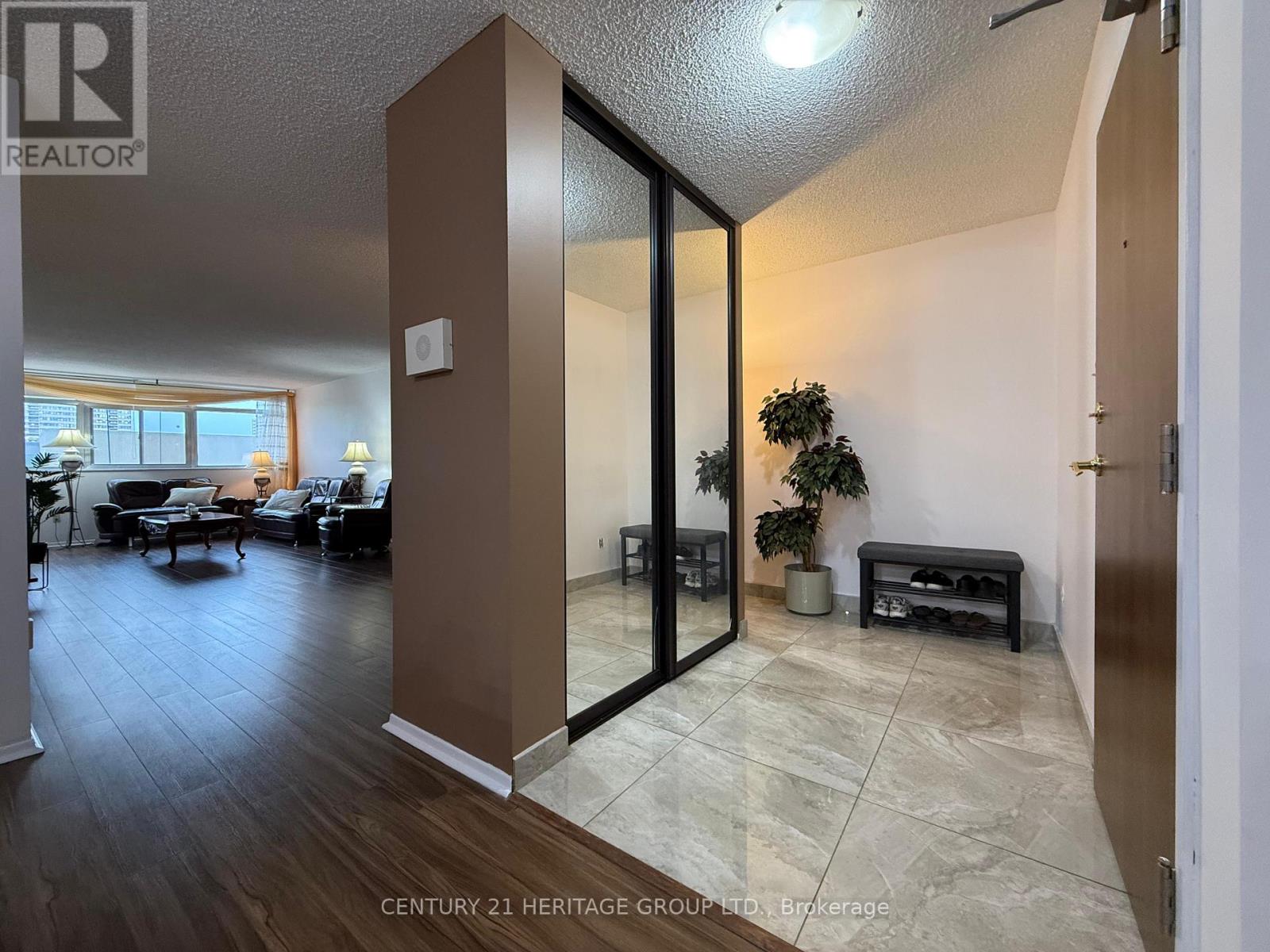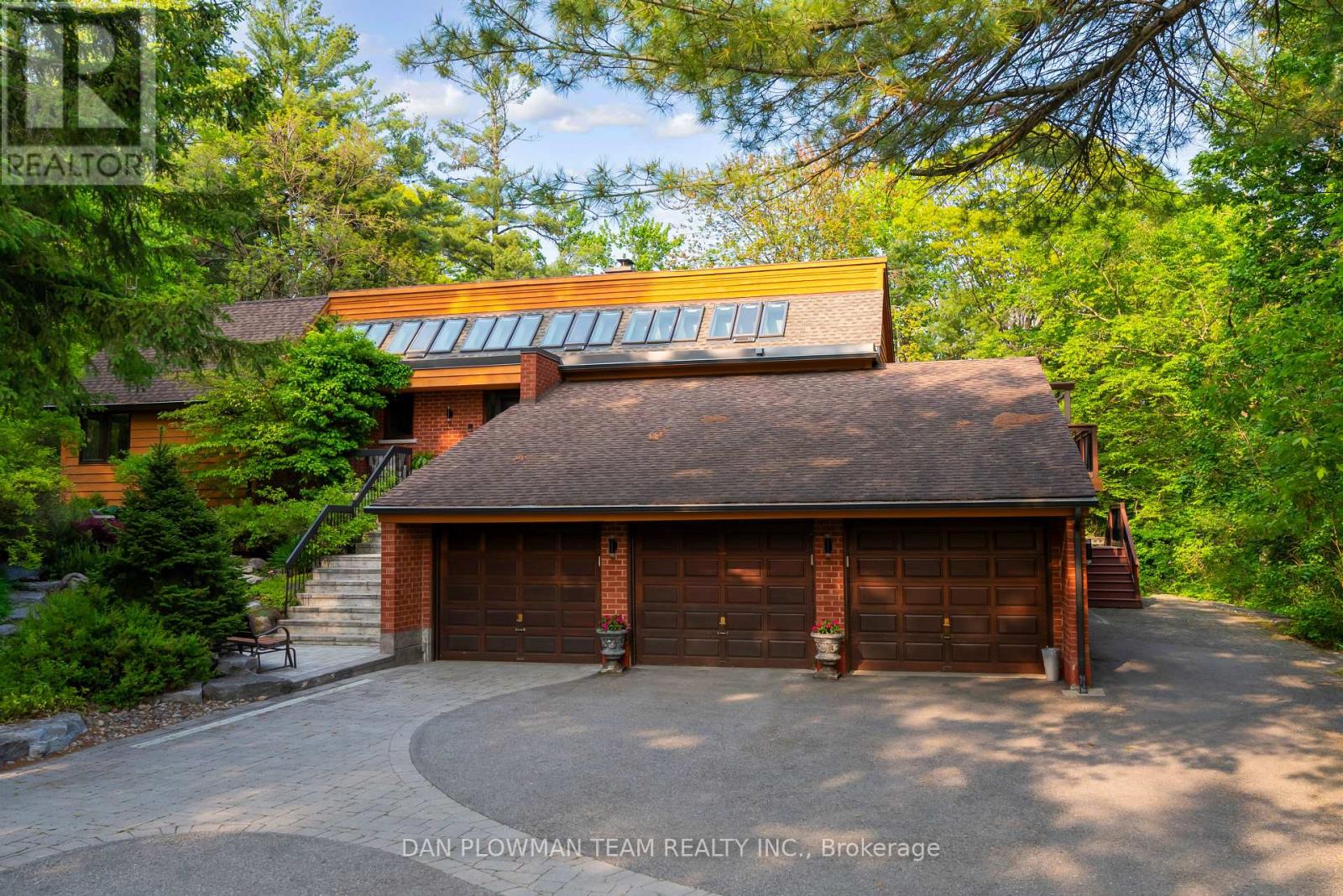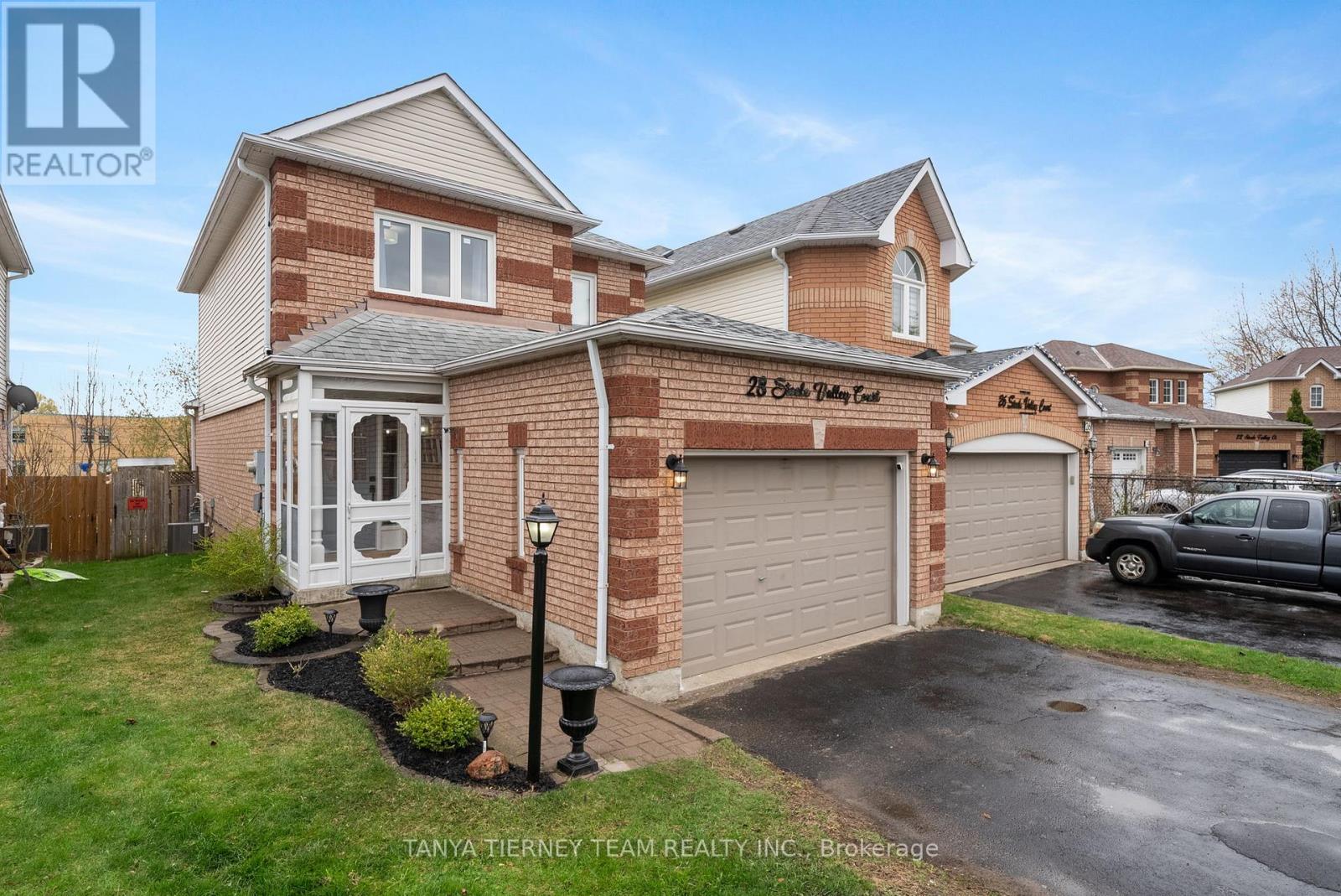12 Driscoll Drive
Ajax (Northwest Ajax), Ontario
Absolutely Stunning John Boddy Executive Home - The Bristol Model - Located in highly desirable Eagle Glen Community. 3000sqft of exceptional quality & finishes. This home has been meticulously maintained from top to bottom by the original owners. Features gourmet kitchen with built-in S/S appliances, custom cabinetry, island, granite counters, grandeur foyer, open concept layout, and elegant staircase with massive skylight. Hardwood floors and pot lights throughout. 4 large bedrooms and 3 full washrooms on 2nd FL. Large primary bedroom boasts custom 5pc Ensuite with walk-in closet. Beautifully landscaped yard with interlocked driveway &amazing backyard made for entertaining. Walking distance to French & Public schools. Close to401/407. Don't miss this one!! (id:55499)
Homelife/champions Realty Inc.
885 Baylawn Drive
Pickering (Liverpool), Ontario
Offers anytime!! Check out the Video Tour of this Executive Retreat! Welcome to the pinnacle of luxury living perfectly positioned on a premium street, backing onto the tranquil protected Baylawn Drive Ravine. This distinguished residence offers an unparalleled blend of elegance, comfort, and natural serenity, designed for those who appreciate fine craftsmanship and refined living. Step into your private sanctuary, where a heated inground pool with a built-in hot tub is nestled among lush trees, accompanied by the soothing sounds of nature. The breathtaking ravine views provide the perfect backdrop for relaxation after a demanding day. From the moment you enter, the grand floating staircase sets the tone for this meticulously designed home. The open-concept layout is both inviting and functional, with formal living and dining areas that offer the perfect setting for hosting executive gatherings.The gourmet chef's kitchen overlooks the ravine and features high-end appliances, custom cabinetry with new Quartz counters (2025) and a walkout to a private balcony ideal for morning coffee or evening cocktails. The Primary bedroom is complemented by a brand new ensuite with soaker tub, seamless glass walk-in shower and double vanity. The executive main floor office is located away from the hustle of the household and could be a sixth bedroom. The lower level has a finished walkout basement designed for both entertainment and extended living. This space is perfect for movie nights, billiards, or quiet relaxation. Additionally, it offers a spa room with a sauna, full bathroom and yoga area plus a room overlooking the forest perfect for a second office or extra bedroom. (id:55499)
RE/MAX Rouge River Realty Ltd.
103 Zachary Place
Whitby (Brooklin), Ontario
The perfect place to start! This stunning 3 bedroom, 3 bath freehold townhome offers upgrades throughout including laminate floors, pot lighting & a manicured maintenance free backyard with privacy hedges & artificial grass - No weeds, no watering & no grass cutting, just relax & enjoy! Sun filled open concept main floor plan with the living & dining room complete with cozy gas fireplace. Family sized kitchen boasting quartz counters, backsplash, stainless steel appliances including new stove in 2025 & spacious breakfast area with sliding glass walk-out to the backyard oasis. Upstairs offers 3 generous bedrooms, the primary bedroom with 3pc ensuite & walk-in closet. The unspoiled basement with above grade windows awaits your finishing touches! Situated steps to sought after schools, parks, downtown Brooklin shops, golf & easy hwy access for commuters! Updates include - Roof 2015, high eff furnace 2021, 7 upper windows replaced with triple glaze, new front vinyl siding 2023, fridge & dishwasher 2022, washer & dryer 2021, staircase runner 2024, upper 4pc reno'd 2024 & more! (id:55499)
Tanya Tierney Team Realty Inc.
1301 - 3220 Sheppard Avenue E
Toronto (Tam O'shanter-Sullivan), Ontario
Welcome to East 3220 Condos a modern and stylish condo offering comfort, space, and convenience in one of Scarboroughs most connected neighbourhoods! This bright and spacious 2- bedroom suite features laminate floors throughout, a sleek kitchen with stainless steel appliances, a large island, and a clear west-facing view for beautiful sunsets. The primary bedroom boasts a walk-in closet and a private ensuite for your comfort. Enjoy the convenience of your own parking and locker, plus a full range of premium building amenities including 24- hour concierge, fully equipped exercise room, party room, media room, guest suites, sauna, rooftop deck with BBQ area, bike storage, and visitor parking. Ideally located near major highways, TTC, shopping centres, restaurants, schools, parks, and medical facilities. Just minutes to Fairview Mall, Hwy 401 & 404, Don Mills Subway Station, and the future Sheppard LRT. Perfect for professionals, couples, or families looking for a great urban lifestyle with everyday essentials right at your doorstep! (id:55499)
Royal LePage Terrequity Realty
405 - 3151 Bridle Town Circle
Toronto (L'amoreaux), Ontario
Rarely Offered For Sale Layout and Parking- Unit 405 at 3151 Bridletowne Circle offers almost1,500 sq. ft. of stylish, sun-filled living in the heart of LAmoreaux. This Tridel-built gemfeatures two spacious bedrooms and a large, enclosed den with its own doorseasily used as athird bedroom or private home office. This unit comes with two parking spots, with one equippedwith EV charger. Enjoy the private balcony with sweeping west-facing views, plus premiumamenities like an indoor pool, gym, sauna, and tennis court. Located steps from BridlewoodMall, transit, parks, and top schools, this condo delivers luxury and unbeatable convenience. (id:55499)
Century 21 Heritage Group Ltd.
5 Sumac Road
Clarington, Ontario
Welcome To Your Dream Home - 5 Sumac Rd! This Stunning Walk Out Raised Bungalow In Blackstock Is Hidden On 6.17 Acres Of Forest Paradise. Approximately 3800 Square Feet Of Living Space, It Truly Is The Perfect Balance Of Tranquility, Luxury And Convenience! Step Inside The Upper Level And You Are Greeted By The Awe-Inspiring Array Of 18 Skylights Which Bring In Tons Of Natural Light! The Renovations To This Custom-Built Home Are Impeccable! Solid Cherry Wood Doors And Trim, Engineered Hardwood Flooring, Hand Scraped Hickory Stairs And Stunning Luxury Primary Ensuite! The Kitchen Is Bright, Spacious And Features Solid Oak Cabinets, Induction Stove Top, Built In Convection Oven, Quartz Countertops, Under Counter Led Lighting, Chef's Table And Overlooks The Big Breakfast Area. Walk Out To The Massive Wrap Around Deck Which Can Host Large Gatherings. Two-Way Wood Fireplace Connects Perfectly With The Family Room With Vaulted Ceilings And Stunning Views Of The Backyard. Oversized Primary Bedroom With Large Windows Showcasing Scenic Views And An Ensuite Featuring Heated Porcelain Tiles, Freestanding Tub, Custom Shower With Body Spray, Custom Built-In Walk-In Closet And Granite Countertops. Second Bedroom With High Ceilings, Large Closet A Majestic View Of The Backyard. Convenient 3 Pc Bath For Your Overnight Guests. More Luxury Awaits - You Get To Enjoy The Comforts Of Heated Flooring Throughout The Lower Level And Access To The 3-Car Garage! The Lower Level Features A Second Family Room With Wood Fireplace And Spacious Bedroom. Huge Open Concept Area With Large Kitchen With Quartz Countertops And Center Island, Custom Cherry Wood Wet Bar And Elegant Dining Room! Walking Out To The Professionally Landscaped Backyard Is Pure Joy. You Are Surrounded By A Mixed Forest With Tall Trees, Immaculate Stonework, Groomed Trails And A Custom-Built Workshop With Hydro And Remote Operated Garage Door! (id:55499)
Dan Plowman Team Realty Inc.
63 - 1701 Finch Avenue
Pickering (Village East), Ontario
**Stunning Townhouse in Premium Complex** Welcome to this beautifully upgraded wide executive townhouse offering nearly 1,800 sq. ft. of refined living space in one of Pickerings most sought-after enclaves. Built by renowned Coughlan Homes, this residence is part of a well-managed, upscale community with low maintenance fees and exceptional convenience.Perfectly located just off Highway 401and only minutes to the 407, GO train station, and the revitalized Shops at Pickering, this home offers unparalleled convenience. Surrounded by a wide array of dining and retail options, and with the Pickering waterfront just a short drive away, this location combines accessibility with lifestyle in one of the city's most central and connected communities.Featuring a bright, open-concept main floor, California shutters, potlights throughout, and high-end fixtures that create a warm and welcoming atmosphere. The gourmet kitchen offers stainless steel appliances, updated fridge, a full-size pantry, and flows seamlessly into the living and dining areasideal for entertaining. The three generously sized bedrooms with built-in closet and two full bathrooms offer ample space for families and the finished basement provides flexibility for a guest suite, home office, or media room.Enjoy summer evenings on your private walk-out deck, perfect for BBQs and family gatherings. This is an exceptional opportunity to own in a prime, central Pickering locationa turnkey home that checks every box! (id:55499)
Ipro Realty Ltd.
28 Steele Valley Court
Whitby (Rolling Acres), Ontario
Look no further! This fabulous 3 bedroom, 3 bath family home offers a private backyard oasis with above ground pool, gardens & backing onto park/school. Inviting entry with enclosed porch leads you through to the family room with cozy corner gas fireplace with custom mantle. Spacious dining area with large window & backyard views. Stunning renovated kitchen complete with quartz counters, working centre island with breakfast bar & pendant lighting, pantry, stainless steel appliances, subway tile backsplash & sliding glass walk-out to the entertainers deck. Upstairs offers 3 generous bedrooms, the primary with walk-in closet. Room to grow in the fully finished basement with custom board/batten accent wall, stone pillars, pot lighting, 3pc bath & ample storage space. Situated steps to schools, parks, shops & more! Extensive list of updates include roof 2017 & freshly painted throughout in 2025. 2023 updates - furnace, central air conditioner, lower level windows including sliding glass door, upper/lower flooring, quartz counter, powder room vanity, kitchen reno, light fixtures, upgraded trim, new stairs including handrail & spindles. 2024 updates - gas fireplace, 2nd floor windows, duct cleaning, updated 4pc bath. Above ground chlorine pool professionally opened/closed every year, liner 2022, pump April 2025, heater 2019. ** This is a linked property.** (id:55499)
Tanya Tierney Team Realty Inc.
1620 Mcbrady Crescent
Pickering (Brock Ridge), Ontario
This stunning 2-storey detached home offers the perfect blend of comfort, space, and potential. Featuring 4+2 bedrooms and a fully finished in-law suite with a separate entrance, it's ideal for multi-generational living or as an excellent rental opportunity. Nestled in a peaceful, green neighborhood, the home is just minutes from grocery stores, restaurants, and a beautiful conservation area, making everyday living both convenient and enjoyable. Families will appreciate the proximity to two highly rated schools, adding long-term value and peace of mind. Inside, you'll find a bright and spacious layout with a massive family room perfect for entertaining or relaxing. Step outside to a large deck and a big backyard-ideal for summer barbecues, family gatherings, or simply enjoying the outdoors. Whether you're starting a family, upsizing, or looking for an income-generating property, this home has it all. Don't miss your chance to own a home that truly checks every box. (id:55499)
Homelife/miracle Realty Ltd
2217 - 2545 Simcoe Street N
Oshawa (Windfields), Ontario
Welcome to your new home at UC Tower 2 by Tribute Communities, located in the dynamic Windfields North neighborhood of Oshawa. This brand-new 2-bedroom, 2-bathroom suite offers 860 sq. ft. of thoughtfully designed interior space, plus a spacious private balcony perfect for enjoying your morning coffee or entertaining guests with sweeping sunrise views. The open-concept layout features durable laminate flooring and floor-to-ceiling windows that flood the space with natural light. The sleek, modern kitchen is equipped with quartz countertops, a chic backsplash, full-size stainless steel appliances, and ample storage ideal for both everyday living and entertaining. In-suite laundry adds to your convenience. The primary bedroom offers a peaceful retreat with a 3-piece ensuite, a double closet, and additional large windows. A second generous bedroom and a full second bathroom provide comfort and privacy for family or guests. 100% of Enjoy luxury amenities right at your doorstep: 24-hour concierge service, a fully equipped fitness center, a games room, a party/meeting room, a rooftop terrace and garden, guest suites, visitor parking, a media room, bike storage, BBQ area, and a recreation lounge. Situated in a prime location, you're close to public transit, Costco, Freshco, top-rated schools, Ontario Tech University, and Durham College. With quick access to Highways 407, 410, 412, and 418, commuting is seamless. Don't miss this opportunity to live in one of Oshawa's most desirable communities! (id:55499)
King Realty Inc.
1964 Walreg Drive
Oshawa (Samac), Ontario
Welcome to this beautifully custom-built home featuring 4 spacious bedrooms and a finished basement with an in-law suite perfect for a live-in nanny or extended family. Filled with natural light throughout, this home offers a warm and inviting atmosphere with plenty of room to grow. Enjoy a generous backyard with a large shed for added storage, plus a two-car garage for convenience. Located in a prime area close to all amenities, the university, and with easy access to public transit, this home offers incredible potential for a growing family in a highly desirable neighborhood. (id:55499)
RE/MAX West Realty Inc.
5 Elmer Avenue
Toronto (The Beaches), Ontario
Welcome to 5 Elmer Avenue, An Immaculate Prime Beach Home That Is The Perfect Blend of Sophistication and Family Warmth. This Is A Back to the Studs Renovation With Only The Best Of The Best. No Detail Has Been Overlooked, Including: Luxurious Hydronic Floor Heating (On All 3 Levels), Beautiful Bamboo Floors Throughout, Top-Tier Appliances, Hunter Douglas Window Coverings, LED Pot Lights, 2 Bio-Ethanol Fireplaces, Main Floor Powder Room With Transom Windows, And Underpinned Basement over 7'. Upstairs You'll Find 3 Generous Bedrooms, Ample Closet Space, 2nd Floor Laundry(!), And A Spacious Spa Bathroom With Vessel Sinks, Glass Shower and Jacuzzi Tub. Double French Doors From The Chef's Kitchen Open Onto The Private Backyard Oasis. Bbq On The Back Deck Or Recline On The Patio Among Perennial Gardens. The Finished Basement Offers Outstanding Air and Natural Light With A Large Family Room, An Office / Workout Space And A 2nd Spa Bathroom. All This Plus Parking For 2 Cars (Including A Detached Garage). This Is A Stunning Home In A Special Location, Steps To The Lake, The Boardwalk, Kew Gardens and Queen Street Shopping, Restaurants and Transit. (id:55499)
Wright Real Estate Ltd.












