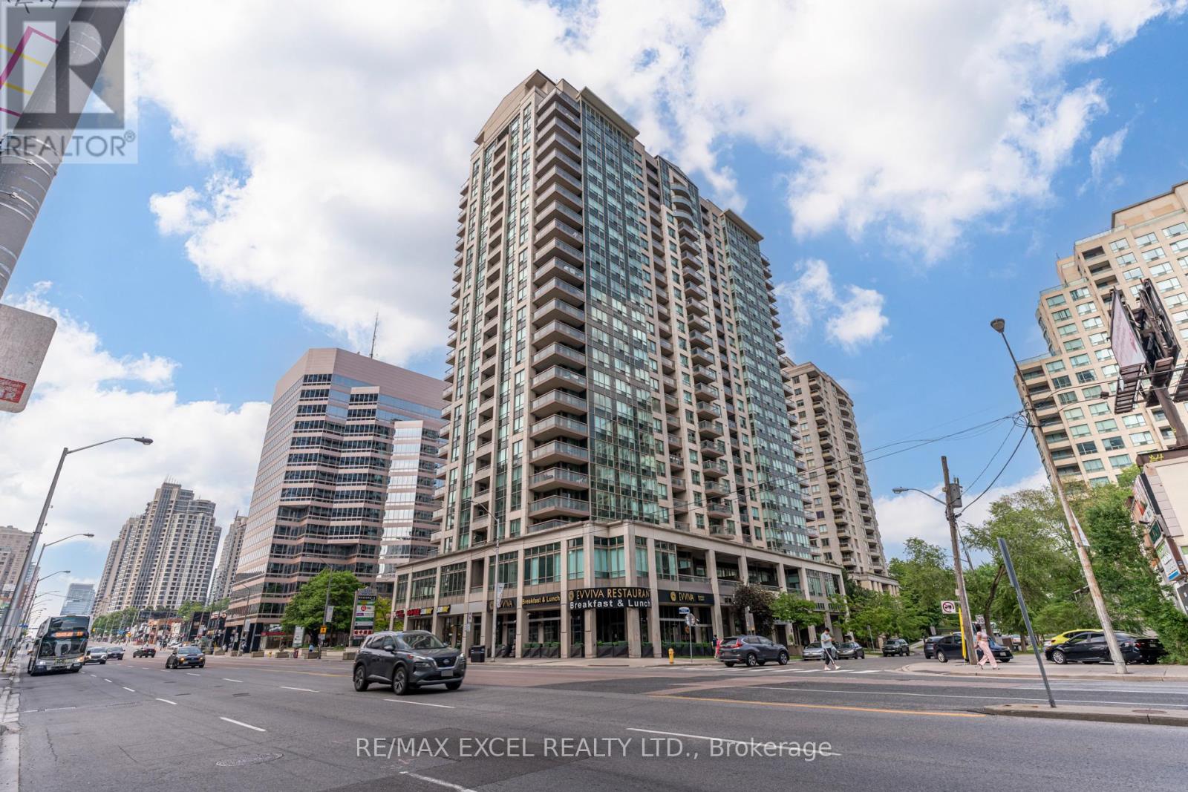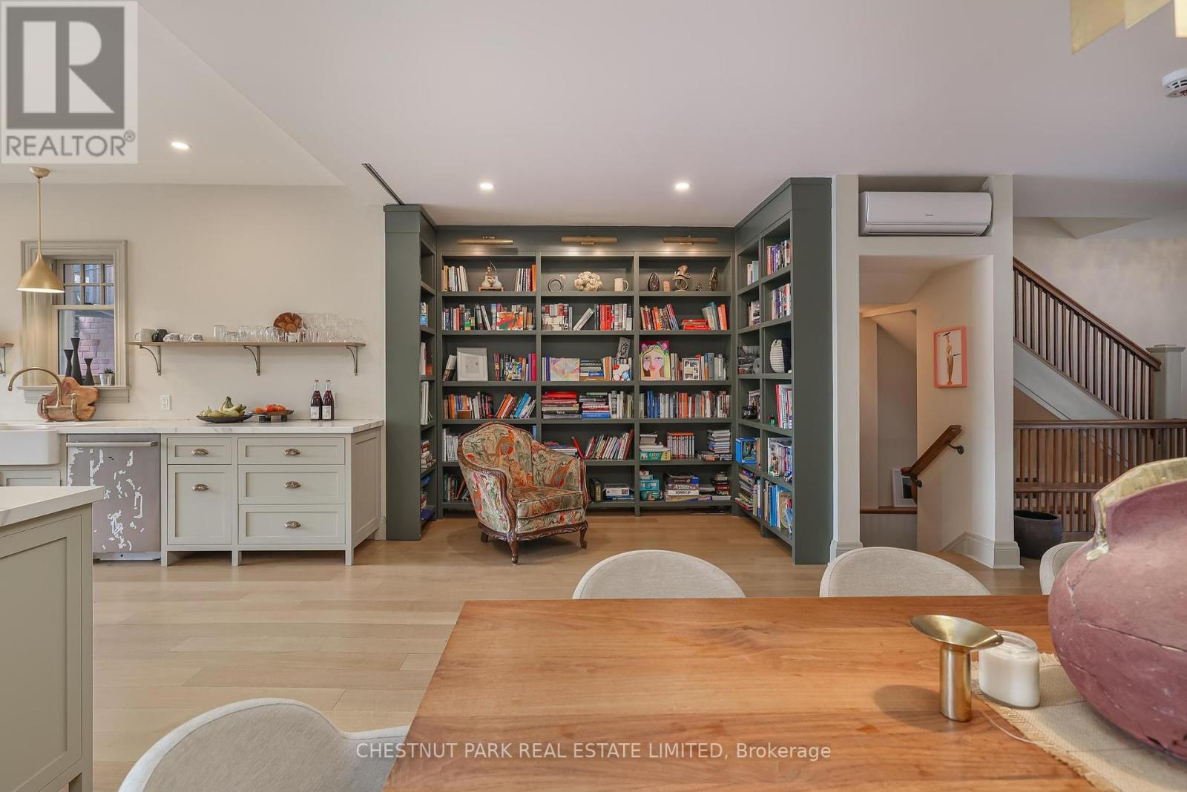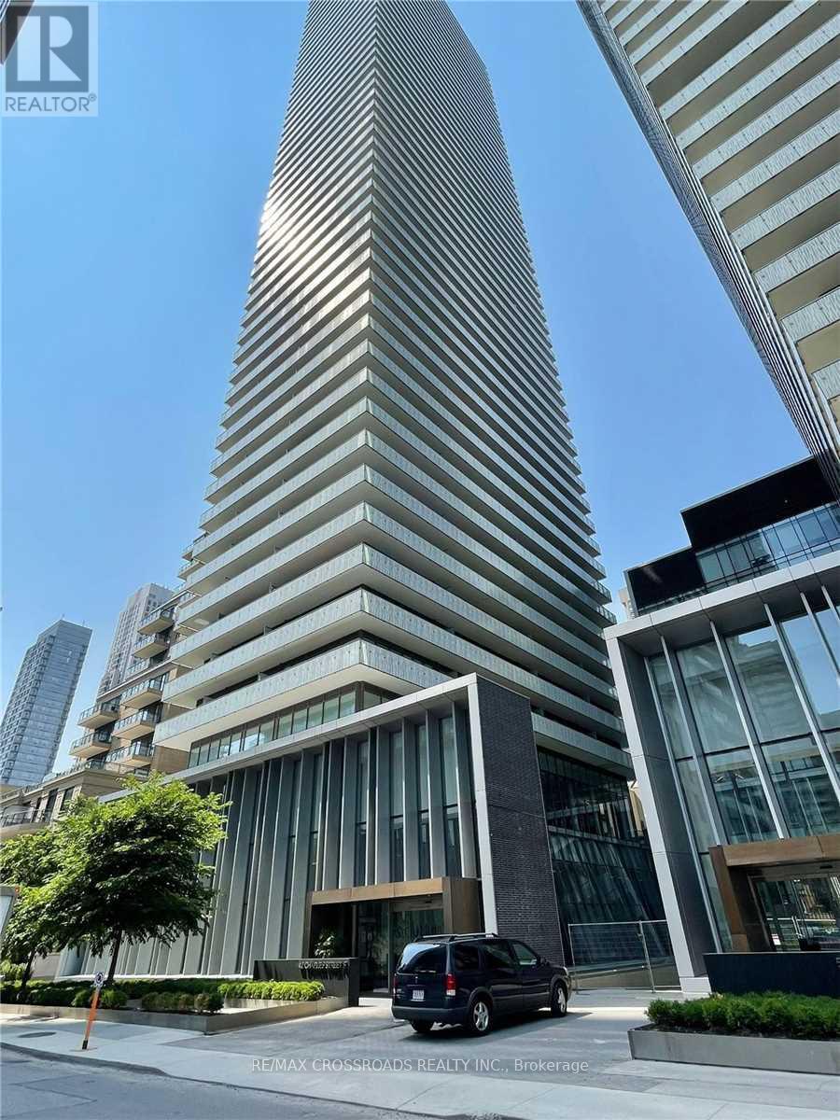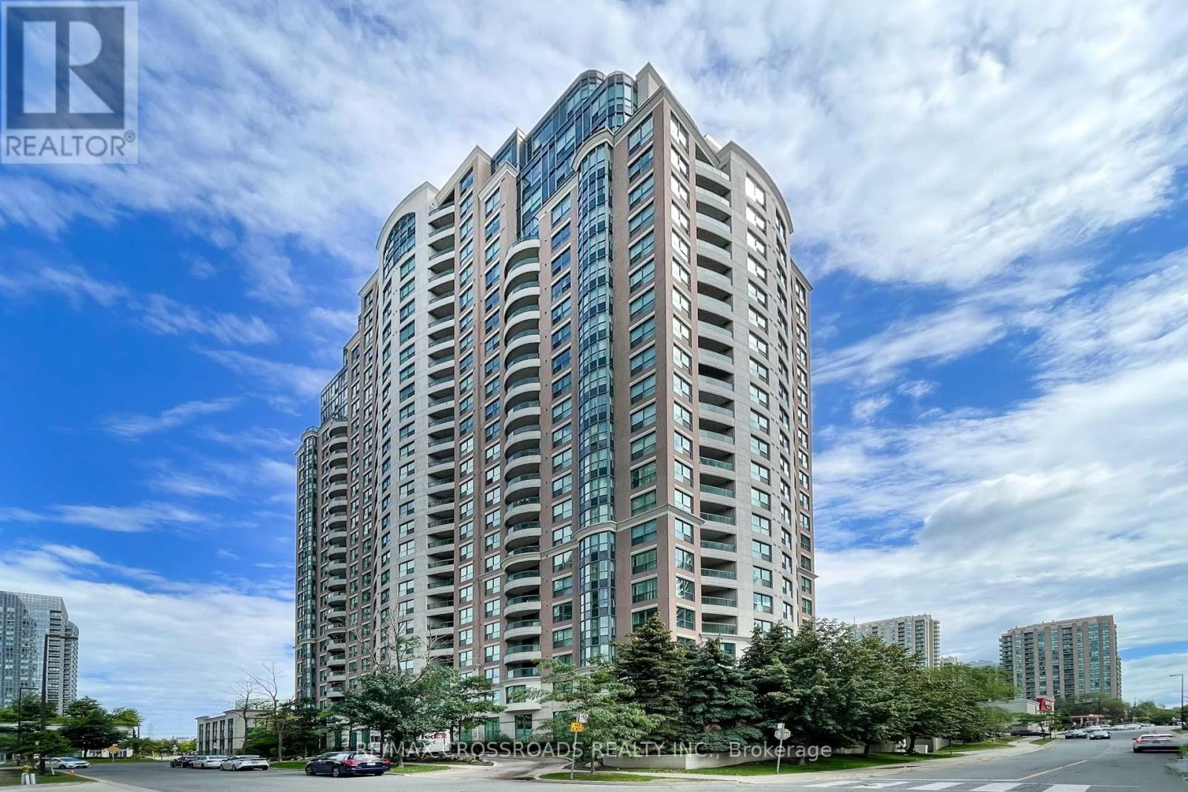3307 - 159 Dundas Street E
Toronto (Church-Yonge Corridor), Ontario
Welcome to this bright and modern 2-bedroom suite at PACE Condos in the heart of downtown Toronto. Enjoy clear north exposure with open, unobstructed views, a spacious open-concept living room and kitchen, and a walk-out to a full balcony perfect for morning coffee or evening wind-downs. PACE offers 24-hour concierge service and an impressive list of amenities, including a full fitness and weight area, billiards room, theatre, party and lounge spaces. The rooftop features an outdoor pool, tanning deck, BBQs, and plenty of spots to unwind and take in the city. Visitor parking adds extra convenience in this well-managed, sought-after building.Steps to TMU, U of T, George Brown, St. Michaels Hospital, the Eaton Centre, Yonge-Dundas Square, and the TTC subway everything needed for connected, vibrant urban living is right at your doorstep. (id:55499)
Exp Realty
2715 - 18 Parkview Avenue
Toronto (Willowdale East), Ontario
Welcome To The Majestic Condo Boasting A Prime Location On The Iconic Yonge & Empress, Specious One Bed Plus Den With One Parking & Locker, Low Maintenance Fee Includes Water, Heating, Hydro, Central Air Conditioning Well Renovated *** Enginereed Hardwood & Smooth Ceiling Throught-out *** Custom Designed Kitchen Cabinetry W Appliances, Stone Countertop & Backsplash *** Freshly Painted *** Professionally Cleaned Just Move-In Condition, Unobstructed North View Offering Light-Filled, Separate Den Can Be A Home Office, A Mins To Empress Subway & Hwy 401, Shopping Mall, All existing Appliances: Fridge, Stove, B/I Range Hood, B/I Dishwasher, Microwave, Washer & Dryer, All Window Coverings. (id:55499)
RE/MAX Excel Realty Ltd.
15 Mcmaster Avenue
Toronto (Casa Loma), Ontario
Welcome to one of Torontos most beloved hidden gems. This unfurnished four-plus-one-bedroom home blends timeless character with all the space and flow you need for contemporary living.Zoned for Brown Junior Public School, its a perfect match for families but equally appealing to professionals craving space, light, and location. The open-concept main floor sets the stage for casual dinners or lively get-togethers. Upstairs, the second-floor family room and dedicated office offer the perfect balance of work and play. Two more bedrooms on the top floor add flexibility for kids, guests, or creative space.The finished basement adds even more room to stretch out whether you're hosting a movie night, building a play zone, or setting up your dream workout corner.Tucked on a quiet street with laneway parking and just moments from Avenue Road, the TTC, and all the charm of this tight-knit community, this home is not just stylish its smart living in one of the city's best-kept secrets. (id:55499)
Chestnut Park Real Estate Limited
302 - 77 Mcmurrich Street
Toronto (Annex), Ontario
Tranquil and verdant corner suite in this 1178sf sun-drenched 2-bedroom, 2-bath within an exclusive 7-storey boutique building ideally located between dynamic Yorkville and prestigious Rosedale.This residence showcases tons of natural light with open-concept living and dining area featuring oversized windows, gleaming hardwood floors, cornice molding, marble foyer, and a walk-out to the wraparound balcony where peaceful city views and outdoor relaxation space awaits you.The open-concept living with fully windowed dining area, dining nook and den features oversized windows, gleaming hardwood floors, and a bright, airy atmosphere perfect for entertaining. The galley kitchen offers honey-toned cabinetry and granite countertops. Retreat to the spa-inspired primary ensuite, with marble and stone finishes, a glass-enclosed shower, and a deep jacuzzi soaking tub.This suite includes underground parking and storage locker. Premium building amenities offer 24-hour concierge service, visitor parking, fitness centre, meeting room, party room, and guest suite.This unbeatable location puts you steps from TTC, Ramsden Park, boutique shopping on in Summerhill and Yorkvilles finest dining, fashion, and entertainment venues. (id:55499)
Forest Hill Real Estate Inc.
3003 - 210 Victoria Street
Toronto (Church-Yonge Corridor), Ontario
Downtown Toronto executive rental, approximately 760 sq ft 1 bedroom plus separate enclosed den with sliding doors. 2 full bathrooms. Overlooks St. Michael's Cathedral with views of the city and lake. Floor-to-ceiling windows, mirrored closets, and granite kitchen counters. Rent includes use of 1 parking space and 1 locker, as well as utilities of heat, electricity, and air conditioning. Cable, internet, and phone are extra. Building offers 24-hour concierge, rooftop terrace, and party room. Access to hotel gym and spa facilities available for a user fee. Steps to subway, Eaton Centre, Financial District, Toronto Metropolitan University, University of Toronto, and St. Michael's Hospital. Minimum 1 year lease required. No smokers, no pets. (id:55499)
Chestnut Park Real Estate Limited
2610 - 70 Temperance Street
Toronto (Bay Street Corridor), Ontario
Welcome to INDX Condos, located in the heart of Torontos Financial District. This well-designed 1-bedroom suite on the 26th floor offers efficient living space with southeast exposure and floor-to-ceiling windows that bring in plenty of natural light. Features include 9 ft smooth ceilings, engineered hardwood flooring, and a spacious balcony- perfect for relaxing or entertaining. The modern kitchen comes with integrated built-in appliances including a cooktop, oven, fridge, dishwasher, hood fan, and wine fridge. Ensuite laundry adds convenience. Enjoy direct access to the PATH and walk to TTC subway stations, Eaton Centre, City Hall, hospitals, shops, restaurants, and entertainment. Residents enjoy access to a wide range of exceptional amenities: a fitness centre, yoga room, golf simulator, poker room, movie theatre, library, party room, guest suites, and an outdoor terrace lounge with BBQs. Great opportunity for first-time buyers, professionals, or investors looking for a well-located downtown property. Don't miss out! (id:55499)
Baytree Real Estate Inc.
4408 - 42 Charles Street E
Toronto (Church-Yonge Corridor), Ontario
Luxury Living at CASA-II Condos. Yonge & Bloor 2-Bedroom on the 44th Floor at Casa II, top-tier finishes, unbeatable views, and 5-star amenities in one of Toronto's most prestigious neighbourhoods. Why You'll Love Living Here: Prime Downtown Location Steps to Yonge & Bloor Subway Lines Walk to Yorkville, U of T, Financial District, world-class dining & shopping Modern, Elegant Interiors Floor-to-ceiling windows with spectacular city views Open-concept layout with designer kitchens Stylish, functional space designed for comfort. Stunning Private wrap-around balcony for panoramic skyline views. Resort-Style Amenities, Fully-equipped gym, Entertainment lounge & party room, 24-hour concierge & security. Whether you're seeking a chic city pad or a spacious upscale residence, Casa Condos delivers the perfect balance of luxury and location. Don't miss this opportunity to live above it all in the heart of Toronto! (id:55499)
RE/MAX Crossroads Realty Inc.
10 Clipper Road
Toronto (Pleasant View), Ontario
Spacious 1-Bedroom Walk-Out Basement Apartment Brand New Kitchen & Flooring. Beautiful and spacious one-bedroom finished basement apartment with a private walk-out entrance. This freshly updated unit features a brand new kitchen and brand new flooring, along with a large closet for ample storage. Conveniently located just steps from a bus stop and plaza, and only a 5-minute drive to Fairview Subway Station. Tenant pays 35% of utilities Laundry and parking available, No pets allowed, Vacant and easy to show. Don't miss this opportunity to live in a bright, modern space with excellent amenities nearby! (id:55499)
Century 21 Leading Edge Realty Inc.
203 - 7 Lorraine Drive
Toronto (Willowdale West), Ontario
= Priced to Sell = Bright 3-Bedroom Corner Unit at The Sonata! This spacious and rarely available southeast-facing suite features 3 bedrooms, 2 full bathrooms, and an open-concept layout perfect for modern living. Enjoy a functional kitchen with quartz countertops, breakfast bar, and modern stainless steel appliances. The custom Built-in Cabinet in the living room Adds Style and Function. Split Bedroom layout provides Privacy for families or roommates. Steps to Finch Subway Station, 24hr Shoppers, Top-rated Restaurants, Parks, and More. Unbeatable location in the heart of North York with Easy access to transit, shopping, and dining. Building amenities include 24hr Concierge, Gym, Indoor Pool, sauna, party room, Billiards room, and visitor parking. An excellent opportunity to own a well-laid-out suite in a High-demand area at an Attractive price point! (id:55499)
RE/MAX Crossroads Realty Inc.
1116 - 211 Queens Quay West
Toronto (Waterfront Communities), Ontario
A rare opportunity to live at the epicenter of Toronto's stunning waterfront. Unit 1116 has 1724 Sqft of stunning East southeast waterfront views and boasts extensive renovations throughout the 2 bed 2wc residence. Positioned above the Harbourfront Centre, one of Canada's leading destinations for contemporary culture. This landmark architecturally unique and inspiring heritage industrial building was converted in 1983 to include a 4 story boutique luxury condo. The center below features many shops, boutiques, fine restaurants, grocery, and offices, as well as the Ontario premier dance theatre. You do not need to leave the building for a full day of pleasure. The amenities are first class. Spend your days swimming in the pool, lounging on the sun terraces, or lose yourself in the mature courtyard gardens with large beautiful flowering apple trees and private pathways. The building is unlike any other. The unit features extensive renovations throughout loaded with custom top quality millwork; a grand and luxurious living room with 20ft of floor to ceiling windows and a large waterfront terrace; huge locker, parking, an updated and modern chef's kitchen with built in appliances, extensive granite countertops and an abundance of storage; large master bedroom for a king bed with furniture and new vinyl flooring, a large walk in closet and a huge master 5 piece spa-like ensuite. The terminal building is the waterfront's most exclusive luxury boutique condo sharing unparalleled location and views. It is a community building of homeowners with very low turnover and a long-established 30+ year concierge team. Streetcar at the door, a 10-minute walk to union station and 20 minutes walk to Billy Bishop airport and a water-taxi to Toronto island next door. This is an opportunity to live on the water with luxury, convenience, and fabulous culture. note - Hydro is separately metered and adjusted annually but is part/in the monthly fees. (id:55499)
Sutton Group-Associates Realty Inc.
3601 - 21 Carlton Street
Toronto (Church-Yonge Corridor), Ontario
Conveniently Located 2 Bedroom & 2 Bath Unit. Unobstructed View. Functional Layout With Hardwood Floor. Steps To Subway, Streetcar, Uoft, Ryerson, Grocery, And Much More. Includes One Parking And One Locker. (id:55499)
Right At Home Realty
28 Kensington Avenue
Toronto (Newtonbrook West), Ontario
* Great Location! Location! Location! ** Attention Investor ** Steps To Subway, Ttc * Separate Entrance To Basement * Double Car Garage Parking For 6 Cars * Corner Lot Allows For Potential Additions * Park/Playground/Water Splash/Henden Park * No Sign On Property * SEE ADDITIONAL REMARKS TO DATA FORM (id:55499)
RE/MAX Atrium Home Realty












