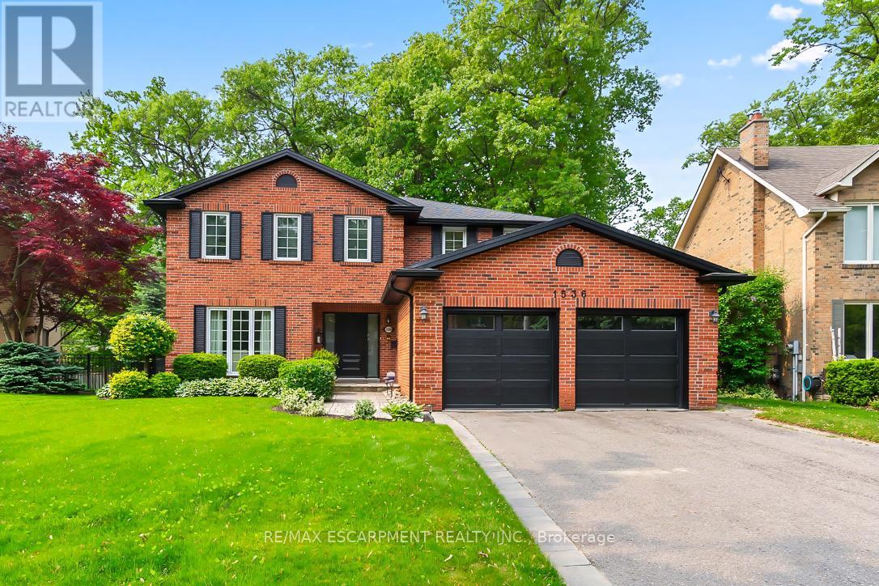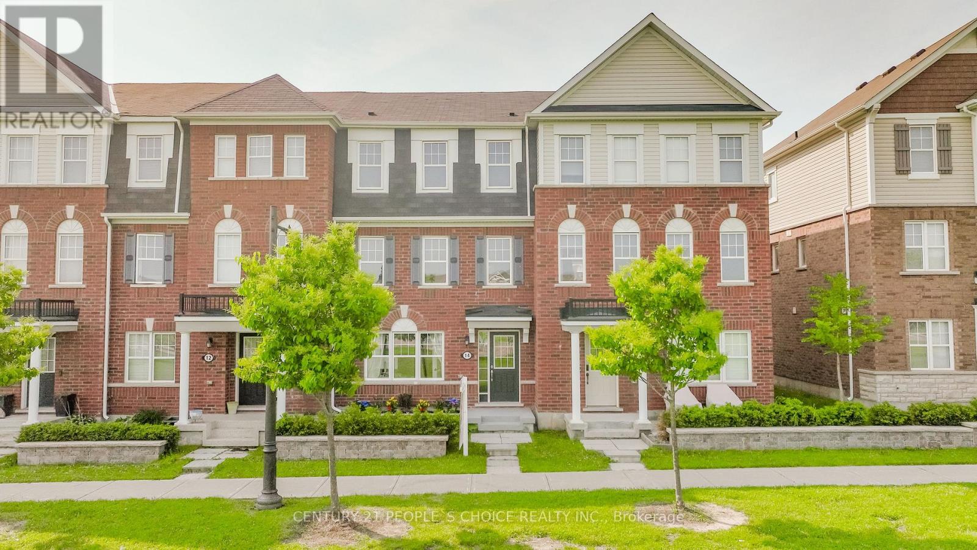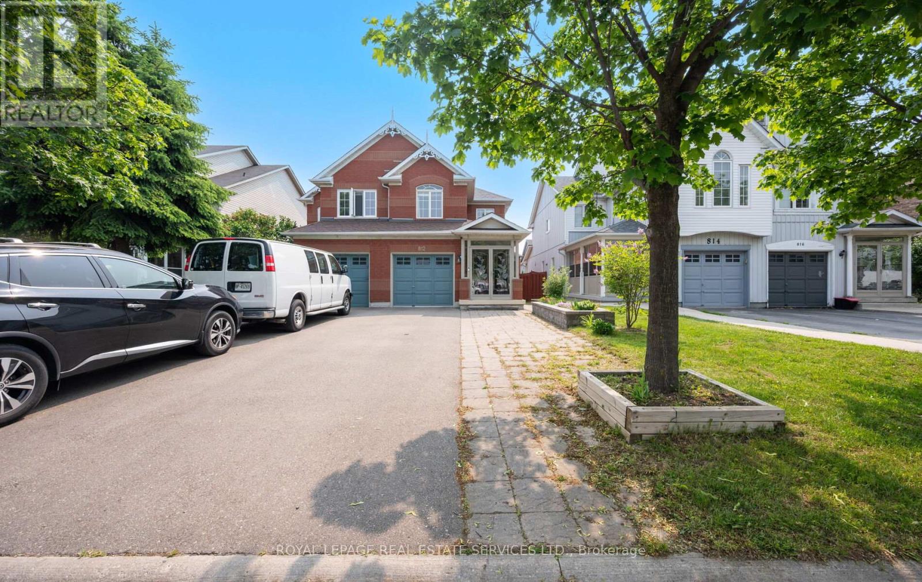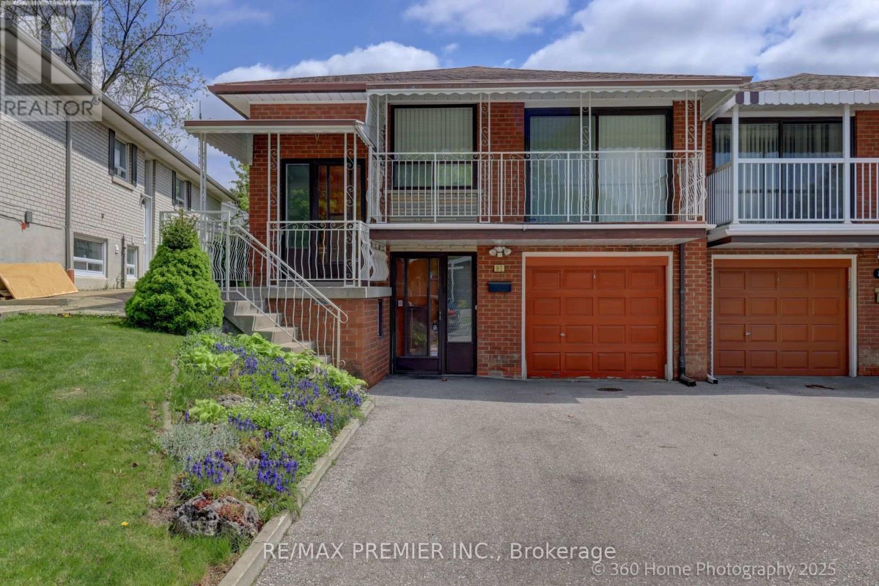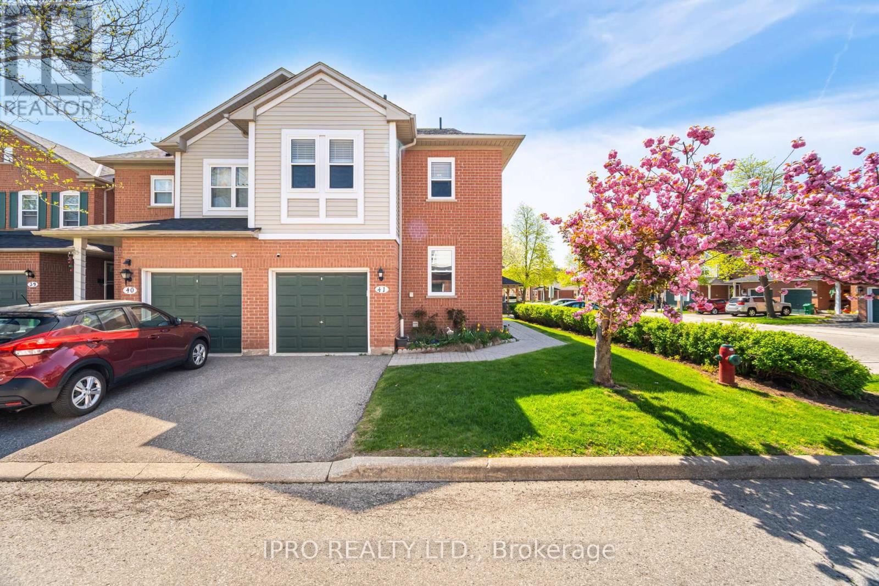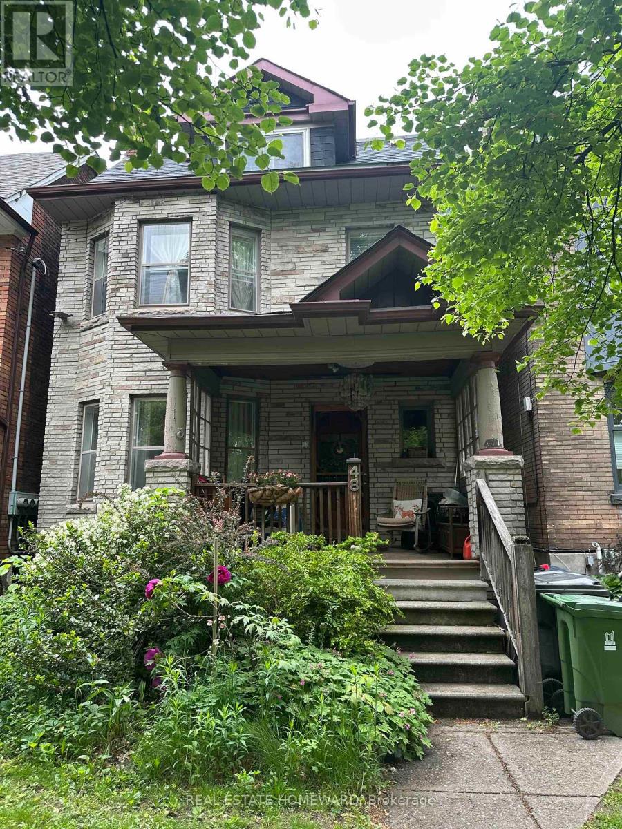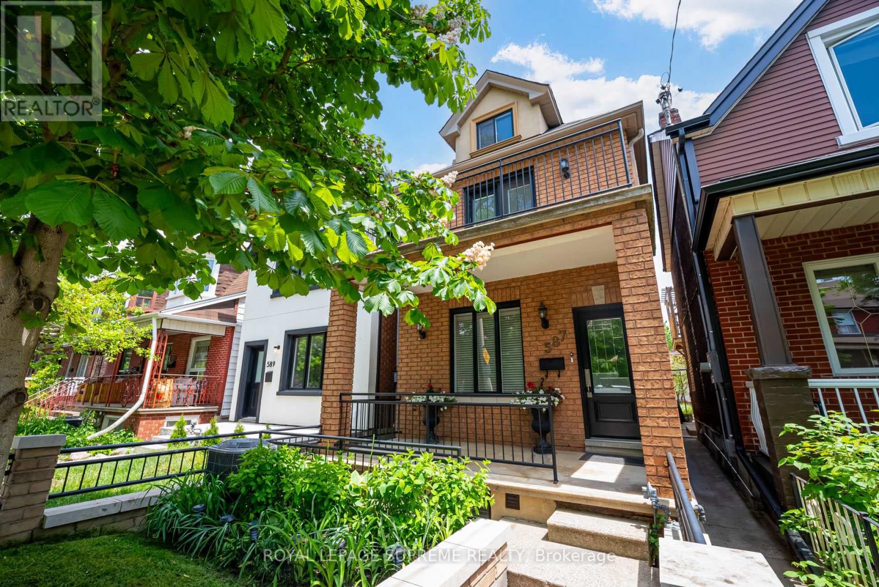1536 Calumet Place
Mississauga (Lorne Park), Ontario
Welcome to 1536 Calumet Place, a beautifully updated 4-bedroom, 4-bathroom home tucked away on a peaceful cul-de-sac in prestigious Lorne Park. Backing onto lush greenery and tall, mature trees, this property offers exceptional privacy and a tranquil natural setting rarely found in the city. Inside, youll find generous, well-defined living spaces that cater to both family life and formal entertaining. The home features a large living room open to the formal dining room, and a warm, inviting family room with a fireplace - each offering plenty of space to relax and gather. The updated kitchen combines style and function, with quality finishes, ample cabinetry, and views of the serene backyard. Upstairs, the spacious primary suite features a 4-piece ensuite, an extra vanity with a sink, and 2 large walk-in closets. Three additional generously sized bedrooms provide flexible space for children, guests, or a home office. The fully finished basement offers even more living space, a built-in bar, fireplace and 2-piece bathroom, ideal for multi-generational families, recreational room, or a home gym. Step outside to your private backyard oasis, where a large deck invites you to dine, lounge, and entertain under a canopy of trees. Whether hosting friends or enjoying quiet mornings with coffee, this outdoor space is a true highlight. Located within the coveted Lorne Park school district - including the top-ranked Lorne Park Secondary - this home is also close to excellent parks, the lake, walking trails, and local amenities such as Battaglias Marketplace, cafes, and boutique shops. Commuting is easy with quick access to the QEW, 403, and nearby GO stations. All windows (except for 2 bedrooms) were done 5-6 years ago | Furnace / AC (approx. 2008) - High Efficiency Furnace | Roof/Chimney (2018/2019) | Deck redone approx. 10 years ago | New dishwasher. (id:55499)
RE/MAX Escarpment Realty Inc.
14 Toledo Lane
Brampton (Northwest Brampton), Ontario
Stunning 3-Storey Freehold Townhome in Sought-After Northwest Brampton!Welcome to this beautifully maintained 3-bedroom, 3-bathroom townhome, offering exceptional space, style, and functionality. Located on a premium lot facing Tillacountry Park, this rare gem features a double car garage with convenient interior access perfect for families seeking comfort and convenience. Enjoy clear views of the park from your windows, offering peace of mind as kids play, or simply step outside for convenient access to green space.Step inside to a bright main floor living room that can easily serve as a home office or a 4th bedroom, ideal for elderly family members or in-laws. The spacious eat-in kitchen is perfect for hosting, with a walkout to a massive terrace over the garage, ideal for summer gatherings or a safe play area for kids.The third floor boasts a grand primary suite, large enough for oversized furniture, complete with a walk-in closet and luxurious 4-piece ensuite bath. Two additional well-sized bedrooms share a modern 4-piece bathroom, offering comfort and privacy for the whole family.This home features a very functional layout and reflects true pride of ownership throughout, with desirable finishes including elegant oak stairs. Its a turnkey opportunity in one of Bramptons most desirable communities, close to Cassie Campbell Community Centre and Mount Pleasant GO Station.Don't miss your chance to own this exceptional home. Schedule your showing today! (id:55499)
Century 21 People's Choice Realty Inc.
678 Galloway Crescent
Mississauga (Creditview), Ontario
BEAUTIFUL DETACHED IN DEER RUN AREA; NEW RENOVATION ON MAIN, 2/F, AND BASEMENT ; UPGRADED NEW MODERN KITCHEN WITH STONE COUNTER TOP, NEW SMOOTH CEILING, NEW VINYL FLOOR, NEW HARDWOOD STAIRS, NEW PAINTS, POT LIGHTS, ACCESS FROM GARAGE, OVER $80,000.00 UPGRADES, NEW LARGE WINDOWS BRING YOU TONS OF NATURE LIGHT, EXTENDED 2 CAR DRIVEWAY; SEPARATE ENTRANCE TO BASEMENT APARTMENT WITH POTENTIAL RENTAL INCOME, BASEMENT WITH A 3PC BATH, BEDROOM AND RECREATION AREA; 3 GOOD SIZE BEDROOMS ON 2/F; CLOSE TO SQUARE ONE, PARKS, SCHOOLS AND PUBLIC TRANSIT; MINUTES TO MAJOR HIGHWAY; SHOWS EXCELLENT (id:55499)
Sutton Group - Summit Realty Inc.
812 Golden Farmer Way
Mississauga (Meadowvale Village), Ontario
**Charming Semi-Detached Gem in Sought-After Old Meadowvale Village!** Welcome to this beautifully maintained, move-in-ready home nestled in one of Mississauga's most desirable and family-friendly communities Old Meadowvale Village! Start your mornings in style with a cup of coffee on the brand-new enclosed front porch, offering a cozy and private space to relax. Step inside to discover elegant hardwood and ceramic flooring throughout the main level, leading to a spacious, sunlit eat-in kitchen - perfect for family meals and entertaining guests. The open-concept family room features a cozy gas fireplace, creating the ideal setting for gatherings and memorable evenings. Enjoy outdoor living in the fully fenced, sun-soaked backyard complete with a generous patio perfect for BBQs, entertaining, or simply unwinding after a long day. Conveniently located between Heartland Town Centre and Mclaughlin-Derry shopping areas, close to Highways 401 and 407, this home offers ample storage in the basement to keep your home spacious and airy. This lovingly cared-for home combines comfort, style, and location don't miss your chance to live in a welcoming neighborhood close to top-rated schools, parks, trails, and all amenities! **Your dream home awaits!** (id:55499)
Royal LePage Real Estate Services Ltd.
91 Hucknall Road
Toronto (York University Heights), Ontario
If you are looking for a special home, this is it. One lucky buyer will enjoy this well-loved and meticulously maintained home. Approximately1.287 sq ft (MPAC), spacious with functional layout and good-sized principal rooms. Lots of space is perfect for a growing family. Hardwood flooring throughout the main floor Sliding glass door walkout to balcony from living room. Private backyard with patio. Fully fenced .Enjoy fruit from pear tree, Separate entrance to finished basement from front driveway as well as separate side-door entrance. Includes a 3pc bathroom. Wider paved driveway. Super convenient location with top-notch access to public transit. TTC at doorstep for York University (Route106). Other routes includes Keele (41) and Downsview (108) to Downsview subway station plus LRT to Finch West subway station. Easy comute to downtown Toronto or Vaughan City centre. Proximiy to first-class events such as current location of National Bank Tennis Open at Sobey's Stadium (York University) and proposed new Downsview live-music outdoor concert venue. Short distance to all amenities such as elementary, middle, high schools and university Walking distance to Walmart, No Frills, LCBO, bakery, restaurants and places of worship. Nearby biking trails and parks - Sentinel Park, Derry Downs Park and Fountainhead Park. Minutes to highways 401,400,407.Home situated In the heart of one of North York's family friendly community. Don't miss your chance to own (id:55499)
RE/MAX Premier Inc.
41 - 5659 Glen Erin Drive E
Mississauga (Central Erin Mills), Ontario
Top rated John Frazer School District. Gorgeous End Unit Like A Semi, In The Heart Of Central Erin Mills. Sun Filled rooms, lots of Windows, Large Bright Kitchen W/Granite Counter Top & Walk-Out To Patio backing on to garden. Sparkling S.S. Appliances!* newer refrigerator and dishwasher. Separate Living & Dining Rooms. Spacious Master Bedroom With Sitting Area, Huge walk in closet. Finished Basement With office room, Rec room & Gas Fireplace! Walking Distance To top rated Schools John Fraser, Gonzaga, Erin Mills Town Centre, Shopping, Parks, Bus & Go Train! Minute To Hwy 403. Playground access from backyard. 5 minutes drive to Streetsville Go. Unbeatable connectivity of bus stops. Tons of Visitors parking. (id:55499)
Ipro Realty Ltd.
627 Driftcurrent Drive
Mississauga (Hurontario), Ontario
Spacious and upgraded detached home in a desirable neighbourhood with beautiful living & dining. Family room with Gas F/P , Gorgeous landscaping facing beautiful trail and park, 4 spacious bedrooms provide plenty of space. This property equipped with a security system for peace of mind and 24/7 protection, a full sprinkler system (Backyard and front), professionally maintained a backyard wood-burning oven stove ideal for outdoor gatherings, and a legal separate entrance perfect for in-law suites or rental potential, entertainers dream basement with a sleek wet bar and beautifully designed wine cellar. No walkway in front of garage. Great Location with close proximity to Community Centre, Square One Shopping Centre, Heartland Centre. Also, Public , Private and Catholic schools serve this home. PARKS & REC : Sports fields, rinks and other facilities are within a 20 min walk of this home. Street transit stop less than a 4 min walk away. **EXTRAS** 2 Fridge, 2 Stove, B/I Dishwasher, Washer & Dryer, CAC, HWT, All Elfs. Don't miss out on this extraordinary opportunity !! (id:55499)
Royal LePage Flower City Realty
E101 - 216 A Plains Road W
Burlington (Bayview), Ontario
Located at the Popular Oaklands Green Condominiums in the mature Aldershot Community this is One of the largest units in the building - approx. 1400 sq ft. This rarely offered ground level end unit is absolutely stunning & renovated with luxury vinyl plank flooring, quartz counters in kitchen and baths, marble shower with glass sliding door, faucets, baseboards, door casings, single panel doors, smooth ceilings with decorative moulding, solar blinds, upgraded light fixtures, stainless, fridge, stove, dishwasher, walk in closet, recent custom cabinets in functional laundry/storage room, 2 parking spaces; 1 premium outdoor parking space first spot in front of entry to building, 1 extra large locker. Walk out from living area to a private patio. Enjoy SW sun exposure. Fabulous quiet complex has a community clubhouse which includes a party room with full kitchen, games area and library room. Located close to LaSalle park/marina, highways, trails and plenty of amenities. Everything you would want in condo living & more! (id:55499)
RE/MAX Escarpment Realty Inc.
1002 - 50 Eglinton Avenue W
Mississauga (Hurontario), Ontario
Welcome home to the perfect blend of style and convenience. This beautifully renovated, carpet-free 650 sq ft unit is move-in ready. Located in the coveted Hurontario community, the Espirit building is located close to multiple major highways, Sq One Shopping Centre, groceries, and the future LRT. Boasting floor to ceiling windows, this professionally painted suite offers a generous size bedroom with a large mirrored closet, a renovated 3 pc bath, and stunning kitchen with updated cabinetry, quartz counters and an oversized sink. The spacious open concept layout allows room for eat-in dining and a breakfast bar for entertaining. Building amenities will compliment your lifestyle, including 24 hour concierge, gym, indoor pool, sauna, squash courts, party room, guest suites and visitor parking. (id:55499)
RE/MAX Escarpment Realty Inc.
48 Parkway Avenue
Toronto (Roncesvalles), Ontario
Attention Builders, Renovators and Contractors! This large 3 storey home with ample space and tons of potential could be your next big project. Located in the highly coveted Roncesvalles neighbourhood on a quiet, tree-lined street, with High Park, boutique shops and cafes, breweries, and the new arts district on Sterling Ave. within minutes' walk. Extra deep lot with the potential to build a laneway home of nearly maximum allowable size. TTC options abound, with Dundas/College and Roncesvalles streetcars, Dundas West TTC station, and UP Express all nearby. Two kitchens and five bedrooms(!) allow for multiple different configurations, while quiet backyard features large deck and garden. Separate side entrance to basement. (id:55499)
Real Estate Homeward
587 St Clarens Avenue
Toronto (Dovercourt-Wallace Emerson-Junction), Ontario
This beautifully maintained solid detached home on a quiet family friendly street offers exceptional versatility and charm. Currently used as a spacious single-family residence but is easily configured as three self-contained units which presents an ideal opportunity for rental income. The main floor features a bright eat-in kitchen with a convenient side entrance, living room, dining room (currently used as a bedroom), bedroom, and a full bathroom. A private staircase leads to the second level, which boasts an open-concept kitchen and living area with walkout access to a back deck. This level also includes a full bathroom, a large primary bedroom with a walkout to a lovely balcony, and a second bedroom. The basement has its own separate entrance from the front of the home and offers an open-concept recreation area with a kitchen, a full bathroom, a bedroom, and an additional walk-up entrance to the backyard. Enjoy a generous backyard space, a double-car garage with laneway access, and a separate shed for added storage. Ideally situated just steps from vibrant local restaurants, shops, parks, schools and convenient transit options. (id:55499)
Royal LePage Supreme Realty
105 - 30 William Jackson Way Street
Toronto (New Toronto), Ontario
Less than 2 year old spacious townhouse with almost 1500 Sqft 3 Bedroom 3 Bathroom Town House. Main Floor Has Great Room, Dining Room, And Powder Room. Modern Kitchen With New Appliances. Breakfast Balcony . Bright & Spacious With Lots Of Upgrades. Lower level consist of Primary Bedroom With Ensuite Bathroom And Walk-In Closet and Second Bedroom And Modern Finishes. One Underground Parking Included. Located in the New Toronto neighbourhood in Toronto Down the street from Lake Ontario Walking distance to Humber College-Lakeshore Campus. 5 minute drive to Mimico GO Station.Close access to the Gardiner Expressway & Highway 427. 8 minute drive to Long Branch GO Station. 8 minute drive to CF Sherway Gardens Short commute to Downtown Toronto Close to shops, restaurants and schools Nearby parks. (id:55499)
First Class Realty Inc.

