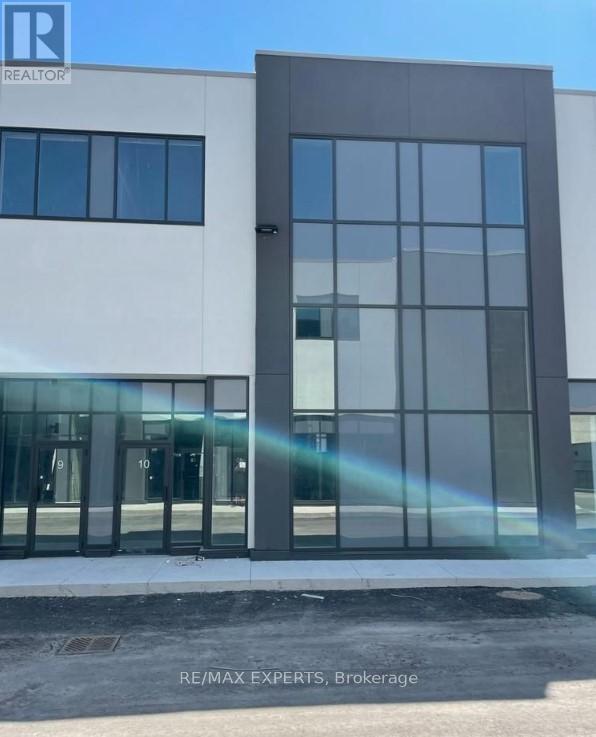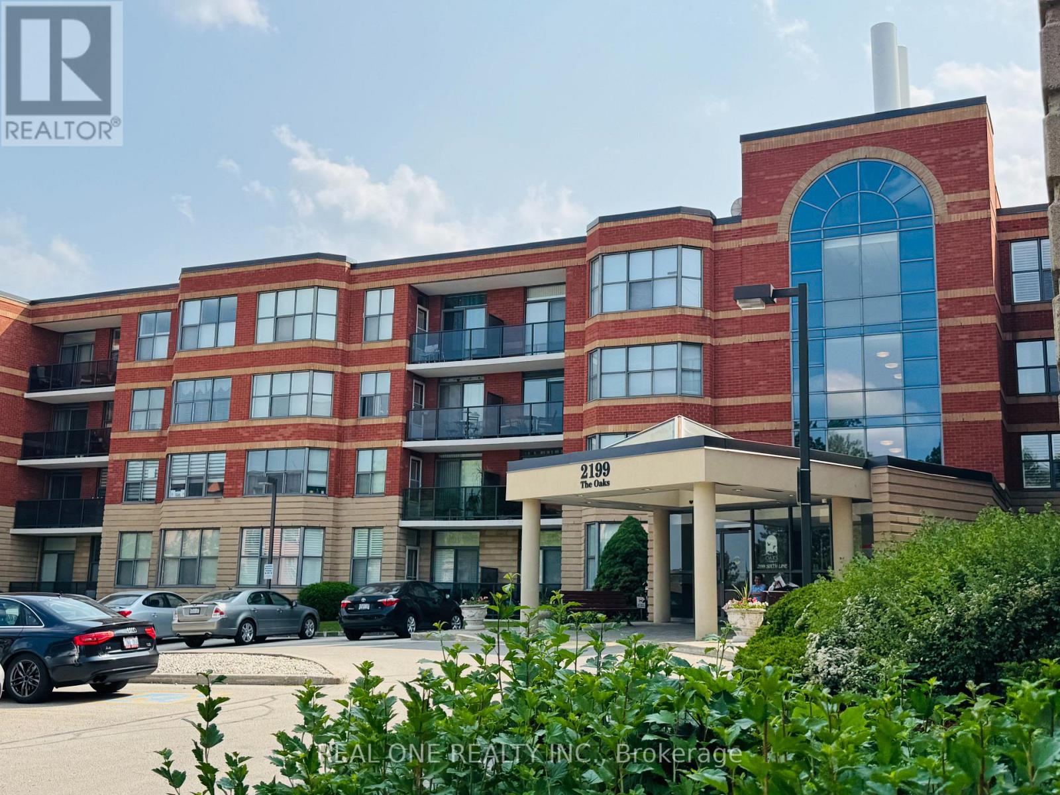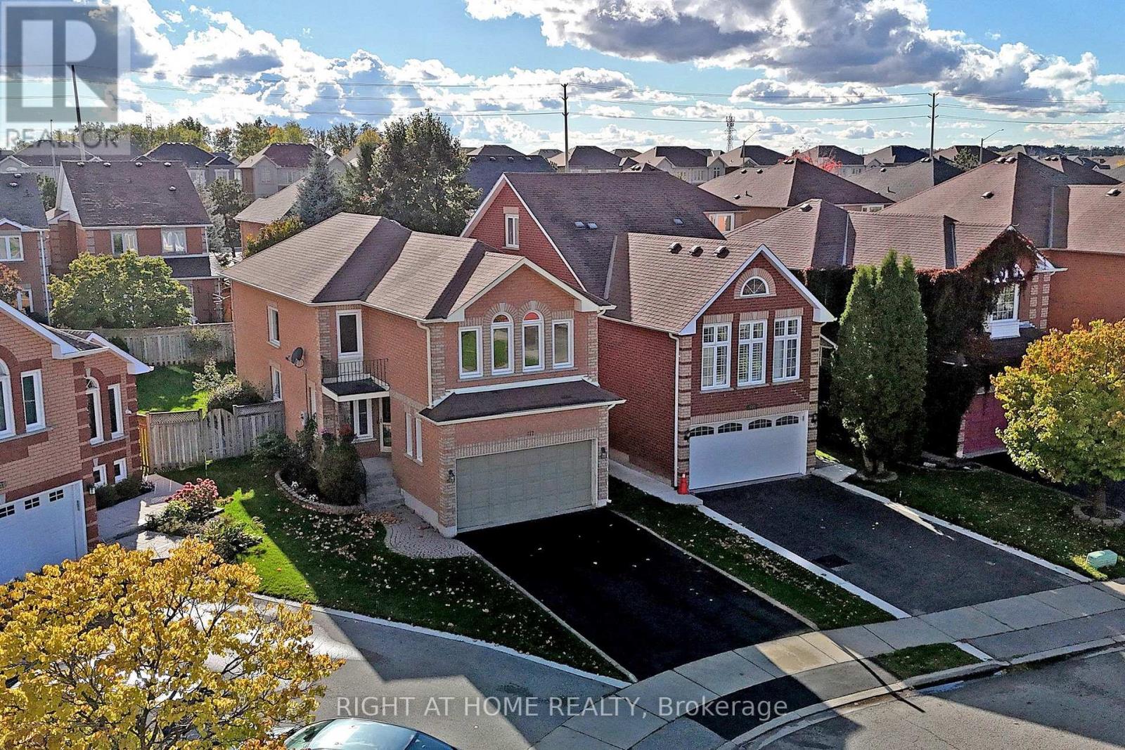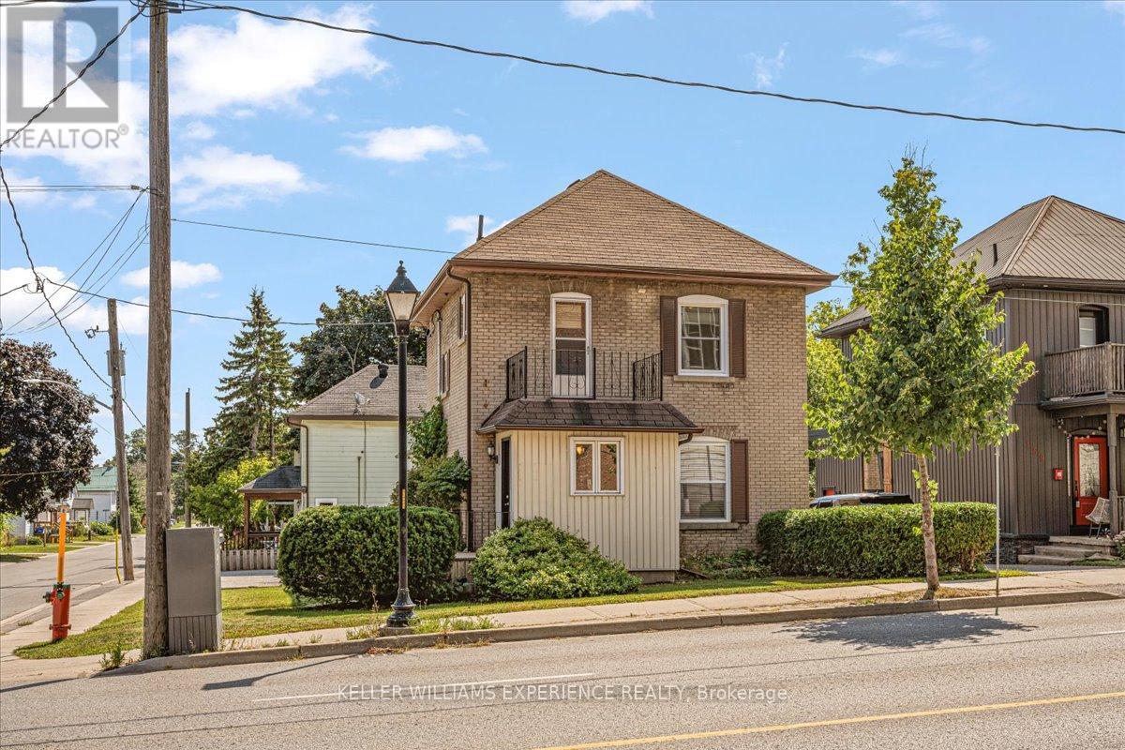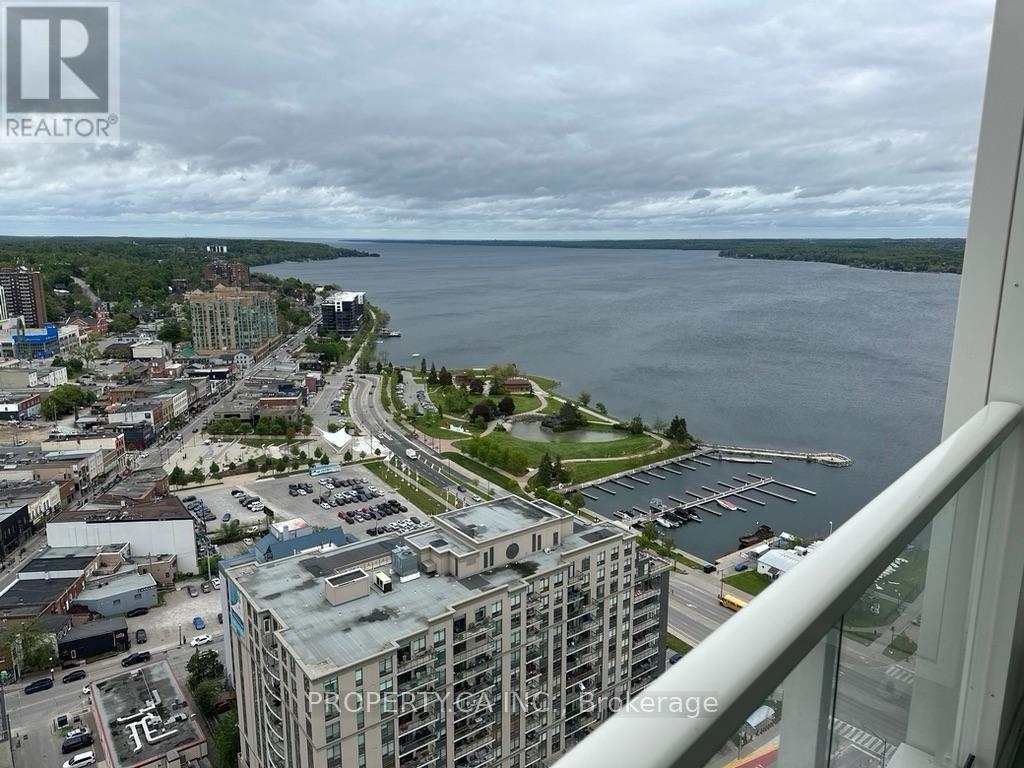B110 - 5266 Solar Drive
Mississauga (Airport Corporate), Ontario
Brand New, Modern Pre-Cast Industrial 1,995Sqft Unit With 27-Foot Clear Height, Situated In A Prestigious GTA Business Park. Features Include A Loading Dock And An Upgraded Mezzanine With Epoxy Flooring. Conveniently Located Just Minutes Away From Highways 401 And 427, With Public Transit At The Doorstep. Surrounded By Various Amenities And Close To Pearson Airport. (id:55499)
RE/MAX Experts
1104 - 7 Mabelle Avenue
Toronto (Islington-City Centre West), Ontario
Introducing A Luxurious 2 Bedroom 2 Washroom 2 Parking ($20,000 each) Condo In The Heart Of Islington City Centre with $ 10,000 upgrade (blinds, closet organizers, smooth ceiling electrical outlet). Enjoy The Convenience Of Easy Access To Islington Subway, Fabulous Restaurants, Parks, Golf Course & Shopping At Your Doorstep. The Unit Boasts Many Upgrades Including Granite Countertops & Backsplash In The Kitchen, As Well As A Walk In Closet. The Stylish Islington Terrace By Tridel Offers Modern Amenities Such As Fitness Center, Indoor Swimming Pool, Steam Room, Exercise Room, Party Room, Yoga/Spin Bike Studio, Basket Ball Court & Bbq Area . With Its Prime Location & Amazing Features, This Condo Is Perfect Place To Call Home (id:55499)
Right At Home Realty
405 - 2199 Sixth Line
Oakville (Ro River Oaks), Ontario
Welcome to The Oaks, a most sought-after building in the desirable River Oaks neighbourhood! This bright and spacious 2 -bedroom , 1-bathroom unit feature bedrooms split floor plan with solid hardwood flooring in the living/dining/ bedrooms area. Enjoy a spacious kitchen with a breakfast seating area and walk out to a large sunny balcony. The unit boasts 2 generous bedrooms, with the primary bedroom featuring a walk-in closet and large windows. Additionally, you'll find a spacious 4-piece bathroom, ensuite laundry, and 1 parking spot. This is a great building for retirees, empty nesters, or anyone looking for a nice, quiet, low-rise building. Don't miss out on this incredible opportunity and design your own tasty renovation! Well maintained Building With Party/Meeting Room Facilities, Exercise Room and library. (id:55499)
Real One Realty Inc.
117 Lent Crescent
Brampton (Fletcher's West), Ontario
This is an impeccable and well-loved 4 + 1 bedroom property nestled in the vibrant heart of Brampton (1968 Sq Ft). Set on a quiet street, this all-brick detached home offers a wonderful combination of elegance and comfort. Separate Entrance to Basement Easily Added. Grand family room with high ceilings and cozy gas fireplace, a modern kitchen serving as the heart of the home, a skylight that brightens the 2nd level and filters through to the main floor, a Spacious Primary Bdrm W/ 4 Pce Ensuite & Walk In Closet, and a 4th Bdrm Featuring A 2 Pce Ensuite. The upgraded kitchen features sleek quartz countertops, gorgeous cabinetry, marble flooring, newer appliances, and a central island for added functionality. Renovated Bathrooms Up and Down. Enjoy family gatherings in the adjoining dining area and embrace the natural light flowing through the numerous windows with a direct walk-out to a large backyard space that has been designed for relaxation and family memories. Large finished basement with bedroom, washroom and tons of storage space (easy to put in a side entrance door if you wish!). Main floor laundry for convenience with Direct Access to the Garage, California shutters, mahogany hardwood floors on main floor, landscaped backyard with flagstone patio. Coveted Fletchers West neighbourhood offers easy access to parks, shopping, and public transportation, making it an ideal choice for those seeking a comfortable and well-connected community. (id:55499)
Right At Home Realty
129 Maple Leaf Drive
Toronto (Rustic), Ontario
*Exquisite Custom-Built Home in the Prestigious Maple Leaf Neighborhood*Welcome to 129 Maple Leaf Drive, a meticulously maintained custom-built residence offering over 5,000 sq. ft. of luxurious living space, including 3,274 sq. ft. across the main and second floors. Nestled in the highly sought-after Maple Leaf neighbourhood, this stunning home is designed for comfort, elegance, and convenience. Step inside to find expansive, light-filled principal rooms, including a separate living and dining area, ideal for hosting guests. The chef's eat-in kitchen is perfect for culinary enthusiasts, while the sunroom with a hot tub offers year-round relaxation. The family room boasts vaulted ceilings and picturesque windows, providing a breathtaking view of your private backyard oasis. The flexible floor plan includes a spacious fourth bedroom or office with an elegant coffered ceiling, and the primary suite features a newly renovated, spa-inspired ensuite, creating a tranquil retreat. The meticulously finished basement with 9-foot ceilings, a separate entrance, and a fully equipped kitchen adds versatility, making it ideal for extended family living or guest accommodations. Sitting on an over 1/4-acre prime lot, this home is perfect for those who like the outdoors, with a park-like backyard and direct access to Maple Leaf Park for morning jogs or evening strolls. Enjoy unmatched convenience with Weston GO Station and Lawrence Avenue West transit nearby, plus quick access to Highways 400, 401, and 409. You're just minutes from Yorkdale Shopping Centre (8 km), Vaughan Mills & Wonderland (17 km), and downtown Toronto (18 km), ensuring effortless access to top-tier shopping, dining, and entertainment. This is more than just a home; it's your own slice of paradise, blending luxury, comfort, and a prime location. (id:55499)
Right At Home Realty
1342 Kestell Boulevard
Oakville (Jc Joshua Creek), Ontario
Prestigious Joshua Creek Area, High-Ranking School District Of Iroquois Ridge S.S. & Joshua Creek P.S. * ONLY 15 YEARS OLD, Lux DETACH 4,000 SQ.FT * TOTAL 4+2 BEDS, 6 BATHS , 1 OFFICE, 1 STUDY AREA , 2 KITCHEN, FINISHED WALKOUT BASEMENT, 2 LAUNDRY ROOM * ON 2ND FLOOR, 4 BEDS EACH WITH PRIVATE ENSUITE BATH * 2 BEDS WITH WALK-IN CLOSET * Finished Walkout Basement with Private Kitchen, 2 Beds Apartment, Huge Rec ROOM * Basement with Separate Laundry Room, private entrance to garage * Modern layout: 9' ceiling On Main Floor, High-ceiling family-room, vaulted windows in bedrooms on 2nd floor. * Spacious home Office At Main Floor can be used as the extra bedroom. *Loft studying area on 2nd Floor to balcony. Brand-new upgrades from bottom to top, fresh painting, 2nd-floor ensuite bath (2025), brand new furnace (2025) Roof shingle (2021) Garage Door (2025) Main front door (2025) light fixture (2025) Paving on backyard (2019) washer / dryer (2020), Water softener (2021), Basement finish (2019) Hardwood Floor Throughout (id:55499)
Highland Realty
153 Colborne Street W
Orillia, Ontario
Commercially Zoned C2-27(H). Charming Vintage Commercial Building next to Soldier's Memorial Hospital. This is a perfect fit for a Medical Clinic, a Business, a Professional, or an Administrative Office. Step into a piece of history with this beautifully converted vintage property, ideally located just moments from the hospital. Well presented and finished 1771 sq ft of office space plus a dry, usable crawlspace of 600 sq ft. A recent addition in 2008 expanded the main floor to make this unique space. This commercial building seamlessly blends character with modern functionality, making it an exceptional choice for any savvy business. The Property Highlights a versatile space with 12 rooms designed to foster a welcoming and professional environment for patients, clients, and staff alike. Convenient amenities, including two well-appointed bathrooms and a dedicated kitchen/staff lunchroom, support a productive workflow and staff comfort. Ample parking is available at the rear for up to five vehicles, providing easy access for staff and clients. The Modern Upgrades boast a newer furnace (2016), an air conditioning system (2016), a new water heater (2024), upgraded 200-AMP service (2007), new windows on the 2nd floor (2023), a freshly painted interior (2024), and a newer shingled roof. The 2007 renovation and extension modernized the building while preserving its unique vintage charm, creating an inviting atmosphere. The current property zoning C2-27(H) is perfectly positioned for various business uses or medical practices. You won't want to miss the chance to make this inviting and strategically located space your own, elevating your client experience to the next level with your Commercial location. (id:55499)
Keller Williams Experience Realty
84 Shepherd Drive
Barrie, Ontario
*Brand New, Never Live In!* Bright and modern 4-bedroom + large loft, 3- bath detached home in sought-after Southeast Barrie is waiting for you! Functional & Open-concept layout: 2,465 SQFT of living space + an unspoiled basement. The main floor features 10-ft ceilings, engineered hardwood floors, a spacious great room, formal dining area, and a large den. The upgraded kitchen features a spacious centre island and ample cabinetry for storage. Upstairs, carpet free, the primary bedroom includes his-and-hers walk-in closets and a spa-like 5-piece ensuite bathroom. Three additional bedrooms, a bright loft with skylight, and a second-floor laundry complete the space. This home is just minutes from golf courses, parks, shopping centres, Costco, and top-rated schools. With easy access to Highway 400 and the GO station, commuting is effortless. This is an incredible opportunity to own a brand-new home in a prime location! (id:55499)
RE/MAX Realtron Yc Realty
220 Letitia Street
Barrie (Letitia Heights), Ontario
This 3-Bedroom, 2 Full Bathroom home is approximately 1454 sqft finished. Move in and enjoy. Everything has been fully renovated inside top to bottom in 2020. New wiring, plumbing, drywall, fixtures, kitchen, bathrooms, furnace, Air Conditioning Unit and more! This detached home is linked underground with no rear neighbours. Nestled on a quiet, pie-shaped lot that backs directly onto trees and Lampman Park, offering unmatched privacy and a peaceful, natural setting. You'll enjoy serene mornings and tranquil evenings surrounded by nature. This home boasts modern finishes, stylish design, and thoughtful upgrades throughout. The fully finished basement includes a built-in pantry, a hidden tool cubby, a cozy rec room and a full bath with laundry, perfect for visiting guests, or a growing family. Step outside to your spacious backyard oasis, featuring a wide variety of plants and flowers, and a chain link fence covered in mature vines for more privacy, creating a natural privacy shield and garden sanctuary. Located in a desirable family oriented neighborhood, this home is just steps from Lampman Park and a cat walk just 4 houses away, connecting you to an incredible array of amenities: Accessible Playground, Splash Pad, Skate Park Basketball & Tennis Courts, Baseball Diamond, Community Garden/Orchard, Winter Outdoor Ice Rink, Washrooms, Gazebo, Parking, and nearby Elementary Schools. Everything you need is close by, including a bus route, convenience store, pharmacy, dentist, optometrist, veterinarian, restaurants and a pet supply shop. Additional features include: new wood flooring on main, carpeting on stairs, laminate and ceramic flooring in 2020, front hall closet, coat/key rack. Roof is approximately 12 years old Move-in ready. Incredible community feel. Don't miss your chance to own this rare gem that blends modern living with unbeatable access to nature and community life. Schedule your private viewing today! ** This is a linked property.** (id:55499)
Sutton Group Incentive Realty Inc.
318 - 4 Spice Way
Barrie (Innis-Shore), Ontario
** 2 Parking Spots!** Experience Modern and Luxury Living in this sun-filled spacious corner unit! Located at Bistro 6 Condominiums in the highly sought after south Barrie minutes from Barrie South Go Station & Hwy 400. This 1,276 sf corner unit boasts a welcoming living space with exceptional finishes and features including 9Ft Ceilings, laminate floors, kitchen center island/breakfast bar, large primary bedroom with 2 double closets providing ample storage space, a sun-filled Den perfect for a home office or a third bedroom, 2 full bathrooms, large laundry space with built-in shelving unit and all newer toilets and vanities! Enjoy beautiful sunset views from your own private and cozy balcony! You will greatly appreciate a variety of amazing building amenities such as: well-equipped gym, full professional grade indoor/outdoor kitchen & party area, a yoga retreat, basketball court, and playground for the kids. Elevate your lifestyle with this exceptional condo that combines comfort, style, and the convenience of a sought-after location just moments to Barrie South Go, Hwy 400, Costco, Shopping, restaurants, golf course and an outdoor recreation including Friday Harbour Resort and Beaches and Walking Trails at Lake Simcoe. (id:55499)
Homelife Frontier Realty Inc.
153 St Vincent Street
Barrie (Codrington), Ontario
Legal Triplex in great east end Barrie location!!! 2-3 bedroom and 1-2 bedroom apartment. Present gross monthly rents total $4225.00. Tenants pay own hydro. Gas heat. Front and back entrances to the building. Tenants all in good standing. Paved parking. Well maintained building. Laundry across the street. Great east end locatio0n on bus route. Excellent turn key investment. (id:55499)
RE/MAX Hallmark Chay Realty
2905 - 39 Mary Street
Barrie (City Centre), Ontario
Discover the pinnacle of waterfront living at Debut Residences in downtown Barrie. This pristine, never-lived-in high floor with clear unobstructed view of the lake and city, this unit offers 1 bedroom and 1 full bathroom, High ceilings and floor-to-ceiling windows, you'll wake up to sweeping views of Lake Simcoe and Kempenfelt Bay and the city from every room including your own private balcony. Entertain or unwind in a sleek kitchen equipped with premium Italian appliances, contemporary cabinetry, and a multifunctional island perfect for casual dining. Residents also enjoy a resort-style amenity package that features an infinity plunge pool, fully outfitted gym, serene yoga studio, BBQ terrace, and a professional business lounge.Situated just steps from the waterfront boardwalk, you are moments away from transit, an array of shops and restaurants, and only minutes to the GO Station, Highway 400, and Georgian College. Seize the opportunity to experience Barries most exciting new development. (id:55499)
Property.ca Inc.

