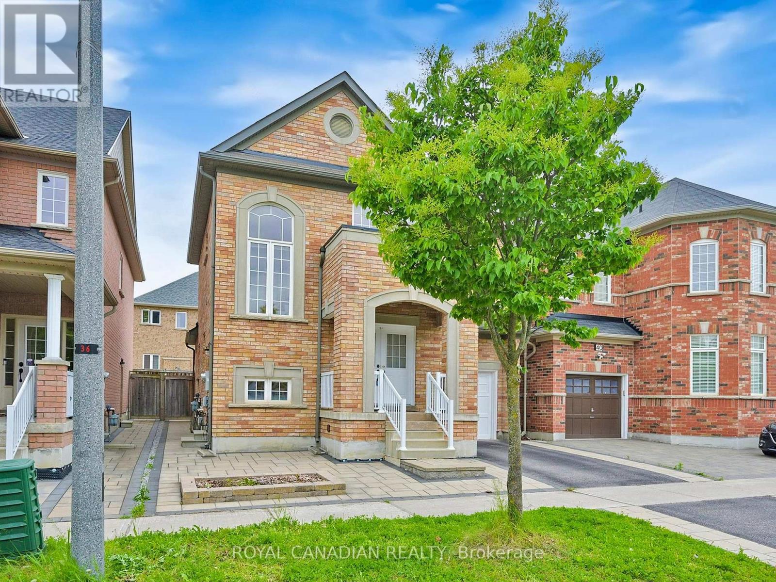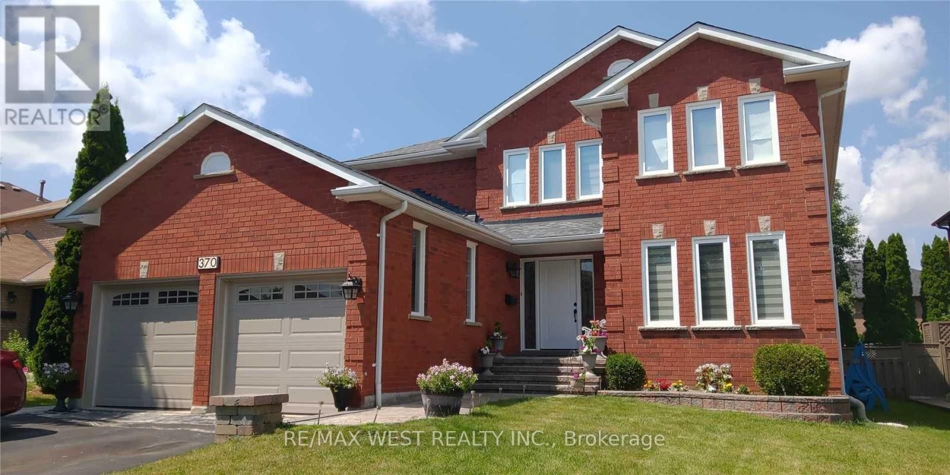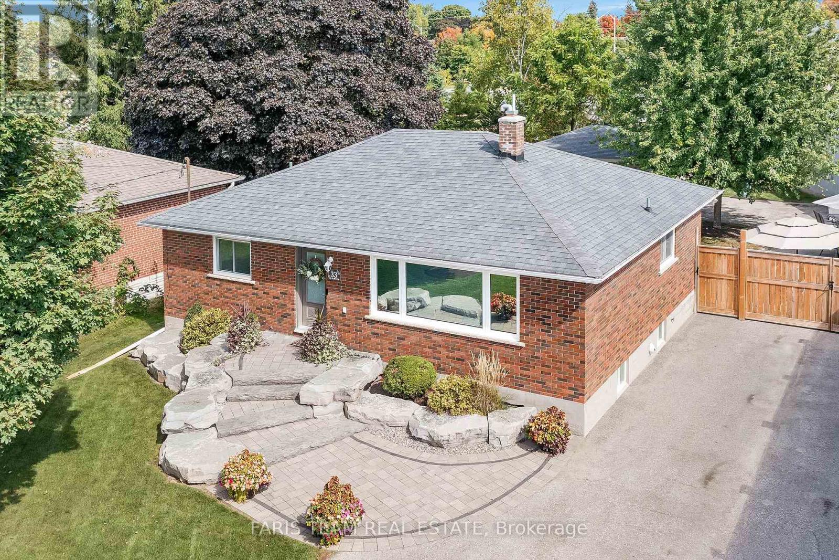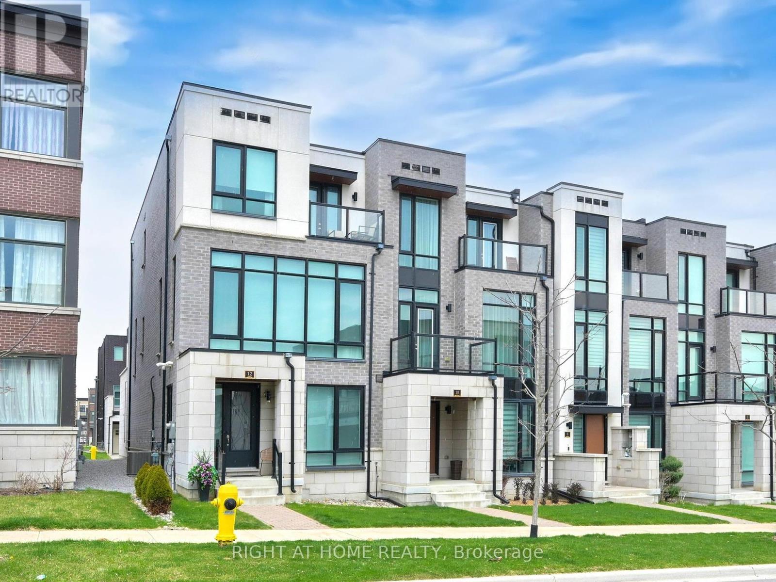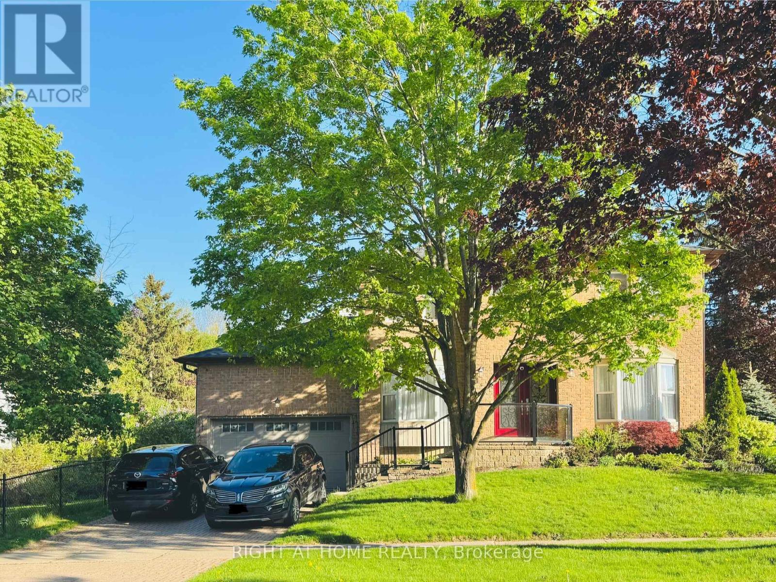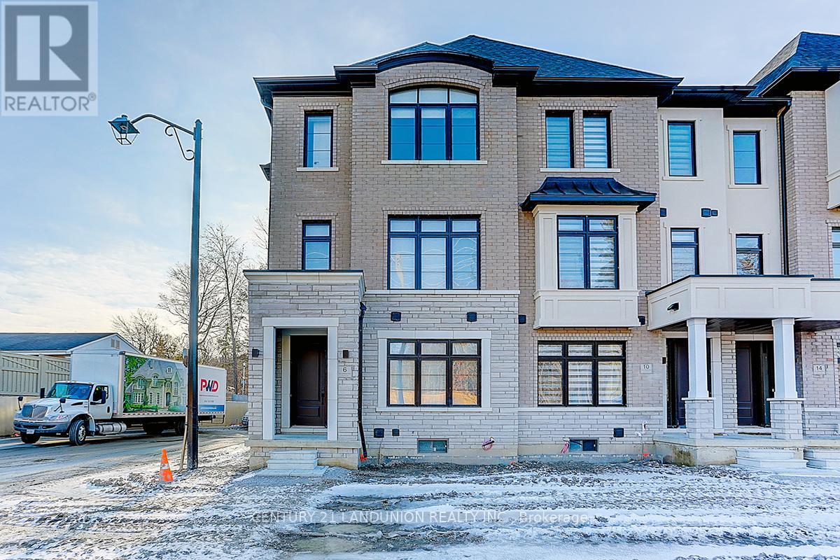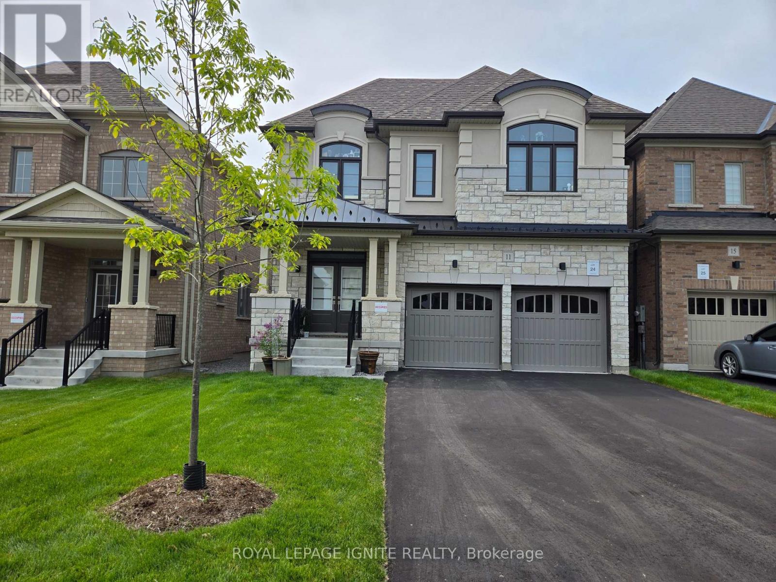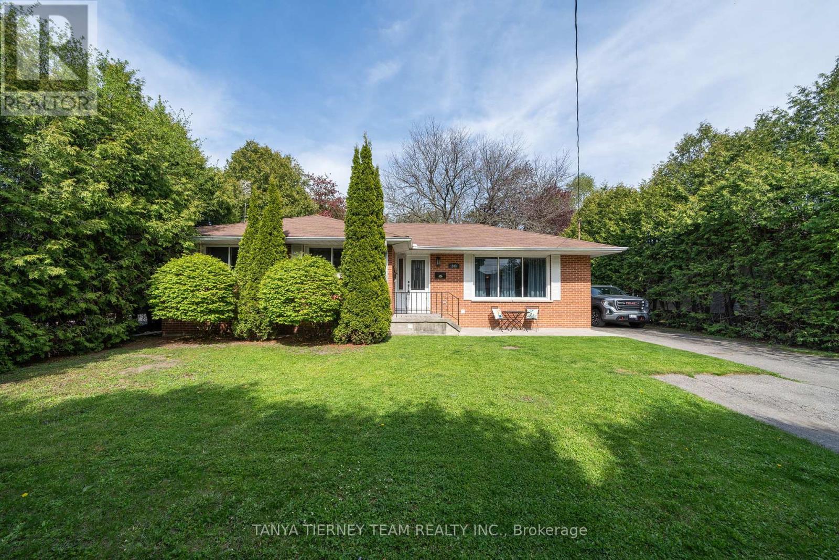38 Hammersly Boulevard
Markham (Wismer), Ontario
House for Rent in Markham 3+2 Bedroom Detached Home in Top-Ranked Wismer School Zone. Now available for rent in one of Markhams most sought-after family communities 38 Hammersly Blvd, Wismer! This spacious and upgraded 3+2 bedroom, 4-bathroom detached house is located just steps from Bur Oak Secondary School, Wismer Public School, Mount Joy GO Station, and top local amenities including grocery stores, restaurants, and parks. Main floor features 9-foot ceilings, pot lights, hardwood floors, and a modern kitchen with walkout to a private backyard. The upper level offers 3 generously sized bedrooms including a primary suite with ensuite bath and his-and-hers closets. The two bedroom finished basement with washroom ideal for extended family, a nanny suite, or remote work setup. Includes built-in garage and private driveway with 2 total parking spots. (id:55499)
Royal Canadian Realty
370 Savage Road
Newmarket (Armitage), Ontario
Fully upgraded 4 Bdrm Executive Home on Huge Pool Sized Lot. Exuding Elegance Granduwe &Opulence.3450 Sq Ft As Per Builder + Finished Bsmt, w/Gas F/P & Bonus 3 pc. Oversized MBRM Suite W/Large Sitting area, Gorgeous 5pc Ensuite & Large His & Hers Closet. Crown Moulding Upgraded Hrdwd Flr & New Porcelain Tiles Thu-Out. Stunning Family Size Kitchen W/Breakfast Bar, Magnificent Fam Rm W/Gas F/P. Elegant Entrance W/Breathtaking Staircase, MF Laundry W/Access to 2 Car Garage. AAA Location. (id:55499)
RE/MAX West Realty Inc.
428 - 80 Burns Boulevard
King (King City), Ontario
Welcome to Residences of Spring Hill. A distinguished residence in one of King City's most coveted boutique communities. Nestled beside 20 acres of protected conservation land and overlooking a naturalized pond, the Residences of Spring Hill offer country charm and modern luxury in perfect harmony. This top-floor suite spans over 1,000 sq. ft. and features a thoughtfully designed split-bedroom layout with 2 bedrooms and 2 bathrooms. The gourmet kitchen by Nima Kitchens includes cabinetry imported from Milan's ARAN Cucine, while custom wainscotting, marble counters, and a stunning stone fireplace with bespoke built-ins elevate the homes timeless appeal.Entertain with grace beneath the coffered ceiling in the dining room, or enjoy a quiet moment on the private balcony. The den has been converted into a luxurious walk-in pantry by Organized Interiors. The second bedroom, equipped with a custom Murphy bed, functions beautifully as a guest room or home office.Additional touches include a Murano chandelier in the primary bedroom, closet organizers throughout, and exquisite trim work that speaks to the craftsmanship behind every finish.Practicality meets luxury with a built-in central vacuum, one underground parking space, and two storage units: a 10 x 5 cold storage locker and a 5 x 7 unit for added convenience.5 Start Amenities include Car Wash Service, Indoor Pool, Gym, Party Room Guest Suites, Games Room and Meeting Room.Just minutes from Highway 400, the King City GO Station, shops, and restaurants, this residence is ideal for those seeking refined, resort-style living in the heart of nature. (id:55499)
Intercity Realty Inc.
33 Fairview Avenue
Whitchurch-Stouffville (Stouffville), Ontario
Top 5 Reasons You Will Love This Home: 1) Nestled in a prime location in a sought-after, family-friendly Stouffville neighbourhood, this 3+1 bedroom all brick bungalow offers the perfect blend of comfort and convenience, with a fully finished basement and a layout designed for modern living 2) Step inside to find stylish updates throughout, such as sleek new flooring, fresh paint, quartz kitchen countertops, and contemporary recessed lighting, all coming together to create a bright, welcoming space 3) The fully finished basement features its own entrance and includes a kitchen, bathroom, and an additional bedroom/office, ideal for extended family, guests, or as a private in-law suite 4) Outdoors, the charm continues with a fully fenced yard featuring a newer deck, a gas line ready for summer barbeques, a newly built shed on a concrete pad, coupled with a WiFi controlled irrigation system in the front yard, detached garage equipped with electricity and EV charging, paved driveway, and a newer central air unit 5) Turn-key living just moments from local schools, restaurants, shops, and the Stouffville GO Station, delivering the best of both worlds, peaceful residential living with all the amenities of town life. 1,107 above grade sq.ft. plus a finished basement. Visit our website for more detailed information. (id:55499)
Faris Team Real Estate
10 Carrville Woods Circle
Vaughan (Patterson), Ontario
Luxurious F-R-E--E-H-O-L-D Modern Townhouse In High Demand Valleys Of Thornhill. TWH Built By Fernbrook With Highest Standard, Greatest Attention To Details And Finest Materials. The Thoughtfully Designed Layout Provides Ample Counter Space. 10Ft Ceiling On Main Floor, 9Ft On Ground & Upper Floors. The Main Floor Greets You With an Open-Concept Layout, Perfect For Entertaining. Modern Kitchen Featuring Quartz Countertops, Kitchen Island, Custom Backsplash, Upgraded Kitchen Cabinets, Custom Under Cabinet Lighting And Walk Out To Huge Terrace The Perfect Setting For Outdoor BBQ. Pot-Lights And Upgraded Light Fixtures Throughout. Large Primary Bedroom With 4-Pc Bath, Offering Modern Tiles, Double Sink, Frameless Glass Shower And His & Hers Closets. Upgraded Bathrooms And Custom Closet Organizers. The Family Room Could Be Used As A 4th Bedroom. Bright Home W/Lots Of Windows. Direct Access To Garage. Rare DOUBLE Car Garage With Oversized Driveway. Parks 4 Cars Total*** TWH Originally Occupied By Just One Couple. Quiet And Family Oriented Neighborhood With Minutes To Top Reputable Schools. Walking Distance to Parks, Lebovic Comm. Center, No Frills, Medical Centre/Health Services, Plazas, Public Transportation. Easy access to HWY 7 & 407, GO Train. Superb Location Is Providing A Comfortable And Convenient Lifestyle. Immaculate Condition! Move In Ready! (id:55499)
Right At Home Realty
354 Bexhill Road
Newmarket (Bristol-London), Ontario
You cant beat this location in a safe and family friendly neighbourhood. Your daily needs are within a short walking distance including GO station, schools, trails and bicycle paths, fine restaurants on historic Main Street, clinics, and much more. A fully renovated house with a functional layout in move-in ready condition with quality finishes. The ground floor contains a formal dining room, a living room with gas fireplace, an eat-in kitchen with quartz countertops and solid wood cabinets, an office that can be used as a bedroom, a powder room, and a laundry room. The second floor provides three generous sized bedrooms including a master bedroom with ensuite and walk-in closet, complemented by a 4-piece bathroom. The professionally finished open concept basement is currently used as recreational and gym space complemented by a 3-piece bathroom. Lots of recent year upgrades including roof shingles, gutters, decks, bathrooms, flooring, entrance door, fireplace, garage door, basement and much more. See the attachment for a long list of the upgrades. Natural gas hook up and a three tiered deck in the backyard will bring you many enjoyable summer days with the family and friends. Two large side yards are professionally landscaped offering beautiful flowers and blossoms from early spring till late fall. A 111-foot frontage offers great privacy and potential of future addition. Come and see what this house has to offer that you will cherish as a home. Offers Welcome Anytime! (id:55499)
Right At Home Realty
165 Carlson Drive
Newmarket (Gorham-College Manor), Ontario
Multi-Family Detached Home In The Heart Of Newmarkets Sought-After Gorham-College Manor Community. Investors & Builders Special: **187.5 x 80 Ft** Oversized Corner Double Lot At 165 Carlson Drive. Two Parcels With City-Approved Severance And Development Plans For An Additional Modern 2-Storey, 2750+ Sqft Detached Home On The Vacant Lot. Surveys, Minor Variance & Consent Applications Approval, Draft R-Plan Are Available Upon Request. Endless Investment Possibilities: (1) Retain The Original Multi-Unit Home, Sever And Sell Or Build On The Vacant Lot. (2) Renovate The Existing Home, Live On The Upper Floors And Rent The Basement Apartment With Separate Entrance While Landbanking The Second Parcel. (3) Sever The Lot And Build Two Brand-New Detached Homes. (4) Keep The Double Lot Intact And Construct A 5000+ Sqft Estate Mansion. Surrounded By NEW Luxury Multi-Million Dollar Mansions. Prime Location: Steps From Top-Rated Schools (Sacred Heart) Parks, Major Amenities, Minutes To Highway 404. Asking Price Reflects Existing House Lot Only, Conditional Upon Severance Completion - Second Lot Can Be Purchased Together As One. *Crypto (BTC/USDT) Accepted*. Request A Copy Of Site-Plans And Book Your Tour Today! (id:55499)
Exp Realty
6 De La Roche Drive
Vaughan (Vellore Village), Ontario
Archetto town by Marlin Spring, END UNIT, Brand-New Luxury Townhome in Prime Woodbridge Location , at Pine Valley and Major Mackenzie, this brand-new end unit townhome offers the perfect blend of modern sophistication and natural tranquility. Over $50k premium upgrades from the builder, Over $20k S.S, Kitchen and Laundry appliances , this move-in-ready modern home is a rare opportunity to enjoy upscale living in a prime location. Step into a lovely oasis with soaring 10-foot ceilings on the main floor, smooth ceilings throughout, and elegant engineered light maple hardwood flooring. The fully upgraded kitchen is a wonderful showpiece, height cabinetry Sleek chimney hood fan and backsplash extending to the ceiling. Integrated fridge gables, a water line for the fridge, gas stove, Picture window in the kitchen and break first area overlooking the park look forest, the third floor boasts three bedrooms, The primary bedroom features a walk-in closet, and a spa-like ensuite with frameless glass shower. Ground floor has an enclosure office as a potential home office. (id:55499)
Century 21 Landunion Realty Inc.
7 Wolford Court
Georgina (Historic Lakeshore Communities), Ontario
Exceptional opportunity to own a unic and private, nearly 1-acre property on a quiet, dead-end street in a prestigious York Region neighbourhood. Combination of total privacy and safety. Fully serviced by the city and surrounded by Lake, Park, Golf Club, Trails. This property offers the ideal blend of nature and convenience. A separate entrance leads to a converted livable space with unlimited potential: perfect for a home based business, live-in nanny suite, multi-generational living, or an entertainment area with stunning views. The 4+ car insulated, drive-through garage is ideal for a workshop, toy storage, or pulling a boat. With a variety of mature fruit trees, this lush, secure property is perfect for year-round living, a vacation home, or a flexible live/work lifestyle. **EXTRAS** Lake Simcoe Waterfront Access Through Community Private Swimming Dock, Walking Distance To Public Park With Water Access And Several Forest Trails. (id:55499)
International Realty Firm
1608 - 2627 Mccowan Road
Toronto (Agincourt North), Ontario
Bright, Spacious, Unobstructed East view, 1Bedroom + Den, Laminate Throughout, 2 Parking Included, Close to Shopping, Hwy., & TTC, Great Layout & Amenities***AAA Tenants , NON Smoker, NO Pets*** Please submit ALL Documents along with the Offer, 36 Hours Irrevocable **** (id:55499)
Royal LePage Vision Realty
11 Ed Ewert Avenue
Clarington (Newcastle), Ontario
Entire House For Rent, Includes An Unfinished Walkout Basement. Excellent For A Large Family! Welcome To This Beautiful 4 Bedroom 4 Bathroom Detach Home In Newcastle. North Facing. Main Floor Offers Dining/living Combined, Study Room (Office), Family Room With Fireplace And A Large Breakfast Area. Upgraded With Porcelain Tile Throughout. Beautiful Open Kitchen With Tons Of Pantry Space. Upstairs Boasts For 4 Large Rooms With 3 Full Baths And 3 Rooms With Walk-in Closets. No Carpets On The 2ndLevel! Primary Bedroom Has A Massive Walk-in Closet With 5 Piece En-suite Bath. Currently Tenanted, Available September 2025. (id:55499)
Royal LePage Ignite Realty
243 Garrard Road
Whitby (Blue Grass Meadows), Ontario
Stunning brick bungalow nestled on a mature 75x200 ft lot with detached insulated garage/workshop with hydro! Inviting curb appeal, driveway parking for 4, lush gardens including privacy cedars, 2 tier composite deck with built-in seating, custom garden shed plus additional garage with separate den area with sliding glass walk-out to the backyard oasis! Inside offers a sun filled open concept main floor plan featuring extensive crown moulding, pot lights, gleaming hardwood floors, & impressive great room with picture window overlooking the front gardens. Gourmet kitchen boasting butcher block counters, centre island with granite counters & breakfast bar, pantry & ceramic floors. Spacious dining area with custom sliding glass walk-out to the entertainers deck. 3 generous bedrooms, all with great closet space! Room to grow in the fully finished basement with above grade windows, 4th bedroom/office with built-in desk, 3pc bath, cold cellar & rec room with elegant wainscotting, cozy gas fireplace & beautiful built-in entertainment unit. Situated steps to schools, parks, big box stores, transits & more! Freshly painted in fresh neutral decor, this home truly exemplifies pride of ownership throughout! (id:55499)
Tanya Tierney Team Realty Inc.

