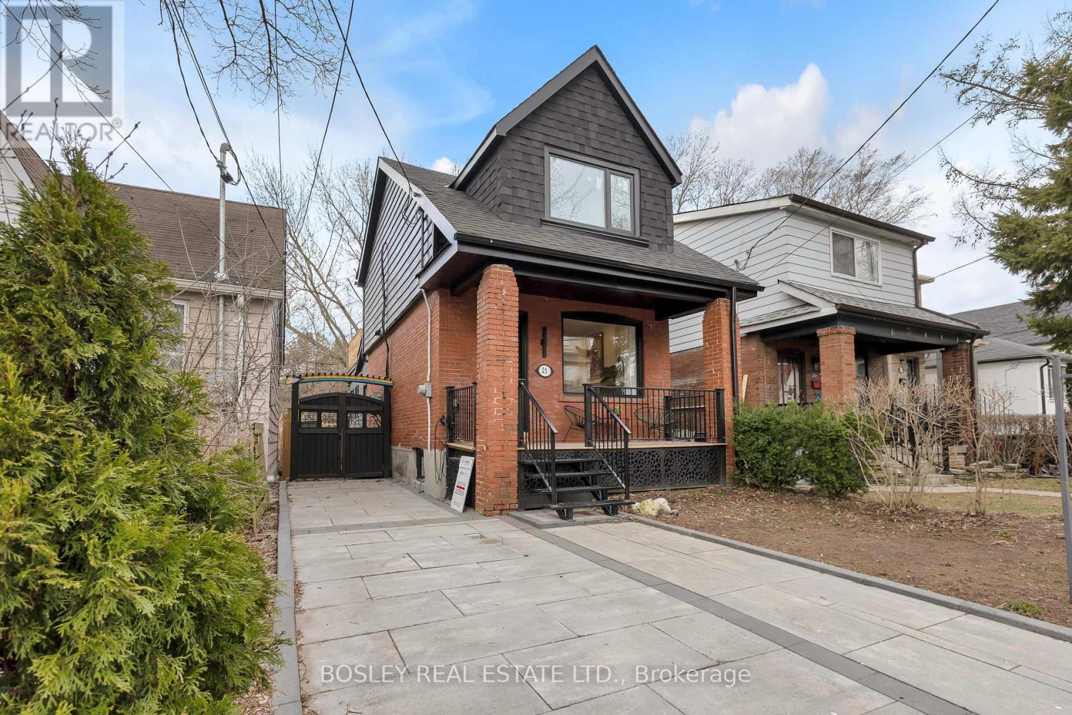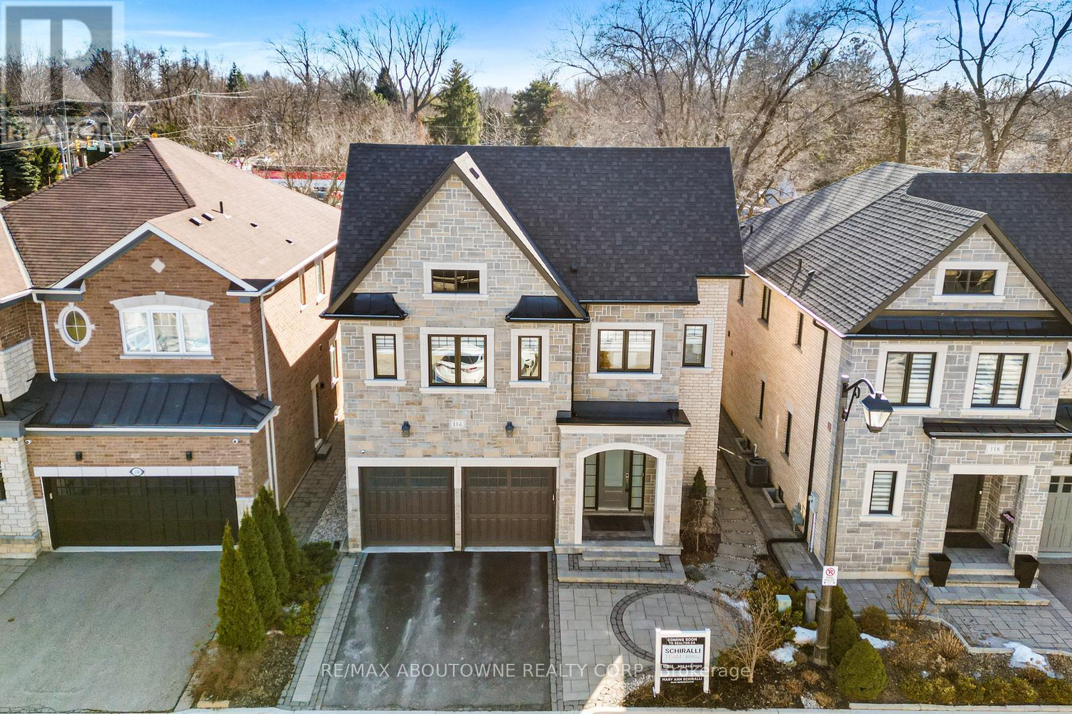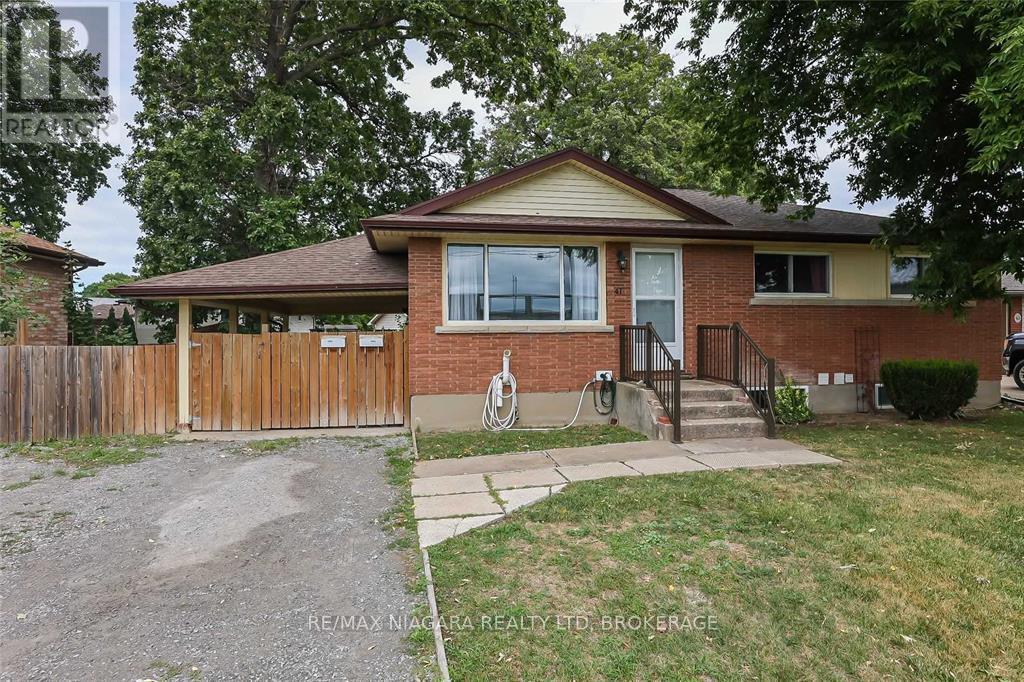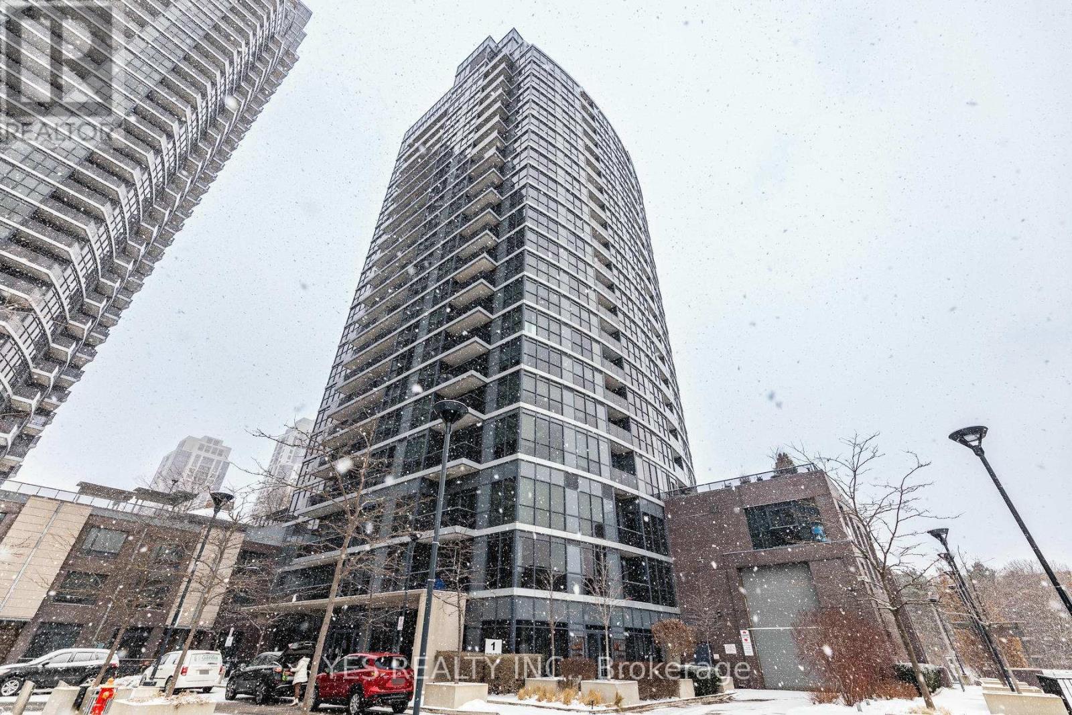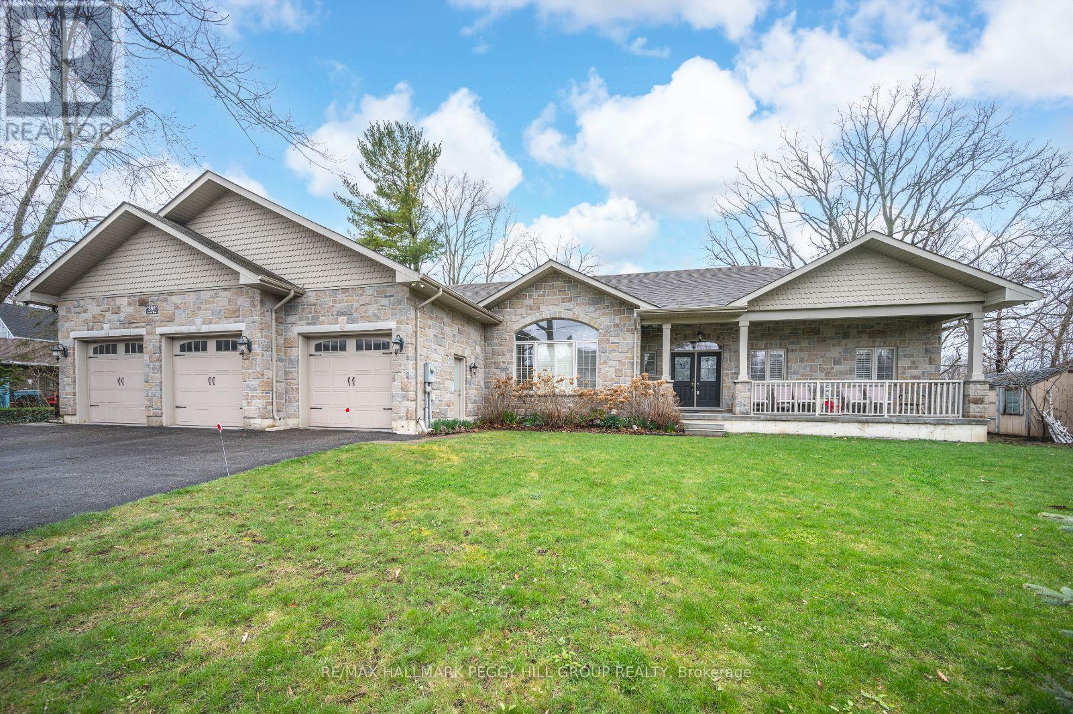68 Greendale Avenue
Toronto (Rockcliffe-Smythe), Ontario
**Charming Fully Renovated 2-Bedroom, 2-Bathroom Detached Home in Rockcliffe-Smythe** Welcome to this beautifully renovated detached home. Featuring two bedrooms and two modern bathrooms, this home offers comfort and style in every corner. The home has been thoughtfully updated with a brand-new kitchen (2025), sleek new flooring throughout (2025), new electrical (2025), and new windows (2025), with the exception of two. The finished basement adds even more potential for additional living space, perfect for a home office, recreation area, or extra storage. Enjoy the convenience of private parking with your own space in the backyard, offering easy access to the home. The location is ideal, just steps away from public transit and local schools, making it a perfect choice for families and commuters alike. A new furnace (2020) and a back up generator also adds to the functionality of this home. (id:55499)
Intercity Realty Inc.
25 Warren Crescent
Toronto (Lambton Baby Point), Ontario
Welcome to Baby Point! Location Is Everything And This Home HAS IT!! Tucked In The Valley With Direct Access To Etienne Brule Park And The Humber River, Enjoy Scenic Walks To Old Mill, Morning Coffee On Your Private Bedroom Deck, And Serene Views Of Nature Every Day. This Charming Century Home Offers Spacious, Sunlit Rooms, And Contemporary Family-Friendly Layout. Thoughtful Upgrades Including Herringbone Flooring, New Roof And Windows, Front And Back Decks Plus A Roof top walkout, Front Interlocking brick On A Private Driveway With Dedicated Parking, And Full Perimeter Fencing. This Warm Welcoming Home Is Ideal For Those Seeking The Comfort Of Park-like setting right in the middle of Urban Toronto . TTC Is At Your Door, Several Schools Are Steps Away, And The Peaceful Surroundings Make This A Truly Special Place To Call Home. (id:55499)
Bosley Real Estate Ltd.
35 South Park Drive
Orangeville, Ontario
Welcome to 35 South Park Drive - a delightful 3-bedroom, 2-bathroom home tucked into one of Orangeville's most established neighbourhoods. Just steps from Myr Morrow Park and a short stroll to Every Kids Park, this spot is perfect for those who love having green spaces and community connections right outside their door. Inside, natural light fills the main floor's open living and dining areas, creating a bright and welcoming space for everyday life. Sliding doors lead to a backyard deck - perfect for weekend barbecues, morning coffees, or simply soaking up the outdoors. The efficient galley-style kitchen is paired with a cheerful eat-in area, offering a cozy place for casual meals. Upstairs, you'll find three spacious bedrooms, including a roomy primary suite complete with the convenience of in-room laundry. An updated five-piece bathroom makes mornings easy, providing plenty of space for everyone. The separate side entrance leads to a versatile lower level, ready for your ideas. Create the ultimate rec room, home office, or guest suite - with a newly added two-piece bathroom already in place for added flexibility. Outside, enjoy a spacious deck that's perfect for relaxing or hosting friends and family. The backyard also includes a garden shed, while the driveway offers parking for up to five vehicles and a large utility/storage shed. Located in the Parkinson Centennial Public School and St. Peter Catholic School districts, and close to parks, shopping, restaurants, and commuter routes via Highways 9 and 10, this home offers the ideal setting for families and anyone looking to enjoy life in a vibrant, connected community. (id:55499)
Royal LePage Rcr Realty
405 - 2464 Weston Road
Toronto (Weston), Ontario
Welcome to this cozy and inviting one-bedroom condo at Weston On The Humber in Toronto! This charming unit combines classic taste with a homey feeling, offering an ideal living space for those seeking comfort and convenience. The kitchen is complete with all appliances. The apartment unit features a walk-out private balcony and a large window that fills the room with natural light. Located in a prime spot, this condo offers easy access to shops and is situated in a friendly commuters area, making it a superb location for navigating the GTA. Easy access to 401 and public transit (TTC). Additional features include locker and parking. Dont miss this opportunity to live in a fantastic location! (id:55499)
Keller Williams Legacies Realty
1 - 70 Eastwood Park Gardens
Toronto (Long Branch), Ontario
Stunning Rarely Offered Corner Unit 1 Bedroom Plus Den Suite In Vibrant Long Branch. Open Concept Main Living Space With Loads Of Natural Light, Smooth Ceilings & 674 Sq Ft Of Living Space. A Modern Kitchen Equipped With S/S Appliances, Backsplash, Quartz Counter Tops And Gleaming Laminate Floors Through Out. This Unit Is Located In The Heart Of Long Branch And Steps To The Waterfront, Transit And Wonderful Dinning & Shopping Options. Last But Definitely Not Least A Private Terrace To Enjoy The Summer BBQ's & Sunshine. (id:55499)
RE/MAX Realty Services Inc.
114 Waterview Common
Oakville (Br Bronte), Ontario
A masterpiece of lakeside luxury in Bronte. Bespoke craftmanship like no other on the street. The expansive great room with gas fireplace, flows into the dining area featuring custom built-in cabinetry with wine/beverage cooler. The state-of-the-art kitchen is designed around a sensational designer light fixture that spans across the island that seats six. The primary retreat offers two custom walk-in closets, and a 5-piece ensuite. Three additional bedrooms share two bathrooms and one bedroom with a designated private ensuite. Designed by AGMs architectural team, the basement boasts soaring 9-foot ceilings. The family room includes a pub inspired wet bar, wellness area, craft room, climate-controlled Rosehill wine cellar and 3-piece bath. Professional landscaping design, front & rear of home. (id:55499)
RE/MAX Aboutowne Realty Corp.
41 Meadowvale Drive
St. Catharines (Lakeport), Ontario
Welcome to 41 Meadowvale Drive A Versatile & Spacious Legal Duplex in the Heart of St. Catharine's. This beautifully maintained bungalow offers exceptional flexibility, whether you're a growing family, part of a multi-generational household, or a savvy investor seeking a turnkey opportunity. Situated on a quiet street, just minutes from the QEW, Port Dalhousie, beaches, parks, schools, and shopping, this property blends comfort, convenience, and income potential in one impressive package. The Main Floor Unit features approximately 1,389 sq ft of bright, open living space, complete with 3 spacious bedrooms, a cozy fireplace, and a walk-out to a private patio and fully fenced yard perfect for entertaining or relaxing with loved ones. The updated kitchen and 4-piece bathroom complement the home's warm and inviting layout. The Lower-Level Unit also offers 3 generous bedrooms, a full kitchen, bathroom, private entrance, and its own dedicated yard space, providing complete independence for extended family or tenants. This legal duplex presents a rare opportunity to live in one unit while renting out the other, or to rent both for strong, consistent income. Previously tenanted, the main unit generated $2,095/month + Hydro, while the lower-level unit brought in $1,565/month + Hydro; a great return for investors looking to expand their portfolio. Don't miss your chance to own this spacious, well-located, and income-generating property in one of St. Catharine's most accessible and family-friendly neighborhoods. Endless potential. Ideal location. True value. (id:55499)
RE/MAX Niagara Realty Ltd
1204 - 1 Valhalla Inn Road
Toronto (Islington-City Centre West), Ontario
Experience modern living in this beautifully renovated and freshly painted 1+Den apartment. Enjoy top-tier amenities and convenient access to major highways (427 & 401), restaurants, schools, libraries, and banking facilities. Located just 5 minutes from Sherway Gardens, this unit also offers a direct shuttle bus to Kipling Station and is within walking distance to grocery stores.The kitchen features sleek stainless steel appliances, a quartz countertop, and high-quality finishes. Unit is staged virtually (id:55499)
Yes Realty Inc.
51 Edinborough Court
Toronto (Rockcliffe-Smythe), Ontario
Extra-Wide 32 Foot Lot On A Family Friendly Street. Solid Brick Home. Has The Feel Of A Detached Home With Extra Width. Large Private Drive With Carport. Pretty Backyard With Fruit Trees. Separate Entrance To Basement Front And Rear With 7-1/2 ft High Ceilings. The Savvy Buyer Will Recognize This Home Just Needs A Little Updating And Has Huge Potential. The Sellers Have Provided A Head Start With The Following Improvements. New Roof Shingles 2024 On Sunroom, New Eavestrough Guards 2024, New Carrier Furnace and Air Conditioning 2019, Backwater Valve Installed 2017, New 25 Year Shingles On Main Roof 2008. *****Bonus: Broadloom Recently Removed On Main Floor Revealed Pristine Hardwood Floors. This Location Has Every Amenity You Could Wish For And Wonderful For Families: Great Shopping Nearby At The Stockyards, Junction and Bloor West Village, Eglinton Crosstown and Scarlett Road Public Transit with direct access to the Subway, Lambton Park Community School JK-8, Parks, Golf Courses, Arenas and Bike Trails All Within Walking Distance. This House is Perfectly Situated On The Inner Ring Of The Court. Low Traffic. (id:55499)
Royal LePage/j & D Division
392 Cox Mill Road
Barrie (South Shore), Ontario
NEWLY REBUILT & RARELY OFFERED BARRIE WATERFRONT HOME ON APPROX AN ACRE WITH DIRECT ACCESS TO LAKE SIMCOE! Welcome to 392 Cox Mill Road. This luxurious waterfront retreat is nestled in a tranquil neighbourhood on sought-after Lake Simcoe. The approximately one-acre lot offers direct access to the lake, providing a serene backdrop for relaxation and recreation. Re-built in 2014 by ANT, the detached 3,631 finished sq ft ranch bungalow features modern elegance inside and out. With spacious rooms, contemporary finishes, and abundant natural light, the home creates an inviting atmosphere for family gatherings and entertaining. The main floor includes an open-concept design with 10 ft ceilings and 9 ft doors, blending the kitchen, family room, and dining area while also accommodating multigenerational living with the potential for a wheelchair-accessible in-law suite with a separate entrance. The fully finished basement adds versatility with an additional bedroom, home office, family room, and full bathroom, seamlessly connecting to the backyard through a patio door walkout. Car enthusiasts will appreciate the two driveways and three-car garage with epoxy flooring and mezzanine storage. Boating enthusiasts will delight in the private dock, offering direct access to Lake Simcoe's beauty. With maintenance services nearby, this #HomeToStay promises a lifestyle of luxury and convenience for those seeking waterfront living at its finest. (id:55499)
RE/MAX Hallmark Peggy Hill Group Realty
15 Black Ash Trail
Barrie (Ardagh), Ontario
MOTIVATED SELLER! BEAUTIFUL FAMILY HOME WITH SPACE TO GROW IN THE HEART OF ARDAGH BLUFFS! Nestled in a peaceful, quiet neighbourhood in the sought-after Ardagh Bluffs, this all-brick 2-storey home is just a short walk to the scenic Ardagh Bluffs trails, a Catholic school, and a playground, with major amenities only a 5-minute drive away. With 2,336 sq ft of above-grade living space, the expansive interior includes a renovated kitchen with white cabinets, quartz counters, tiled backsplash, and stainless steel appliances, including a gas stove. Enjoy casual meals in the bright breakfast area, which opens to the backyard, or host elegant dinners in the formal dining room and living room. Gorgeous hardwood floors flow through some of the main level, and a cozy gas fireplace adds warmth to the family room. The renovated main-floor laundry room offers ample storage and a convenient utility sink with garage access. Upstairs, the spacious primary bedroom features a walk-in closet and a 4-piece ensuite with a soaker bath, while three other generous bedrooms provide plenty of space for the whole family. Plus, the unfinished basement is a blank canvas, ready to be customized to fit your needs! The fenced yard hosts a refreshed large rear deck and a gazebo, perfect for outdoor living. Major updates include newer shingles, and an upgraded furnace and air conditioning system (2022) offering added value and peace of mind. With its spacious layout, modern updates, and unbeatable location, this #HomeToStay is truly a must-see! (id:55499)
RE/MAX Hallmark Peggy Hill Group Realty
20 Sandhill Crane Drive
Wasaga Beach, Ontario
Lovely, Bright & Spacious Home in Georgian Sands Golf Course Community. Gorgeous 4 bedroom, 3 bathroom home with Open Concept for Loving Family. Best for Retirement OR your Vacation Home. Upgraded Countertops, Upgrade Centre Island with Breakfast Bar in the Kitchen & all Bathrooms. Back to Potential Future Golf Course Enjoy Privacy Sizable Backyard & Impressive Views. Double Garage Plus Double Driveway to Host Family, Friends & Enjoy the nearby amenities. **EXTRAS** Close to Wasaga Beach, Go Karts, Water Sports, Golf, Batting Cages, Shopping, Dining, Park, and much more. (id:55499)
Homelife Landmark Realty Inc.


