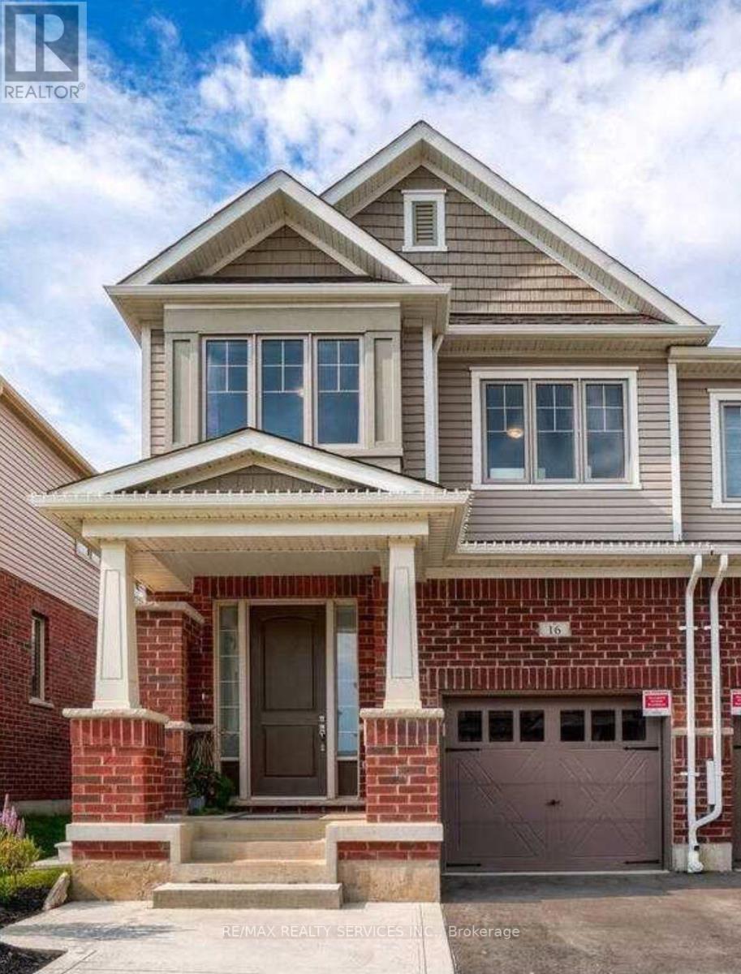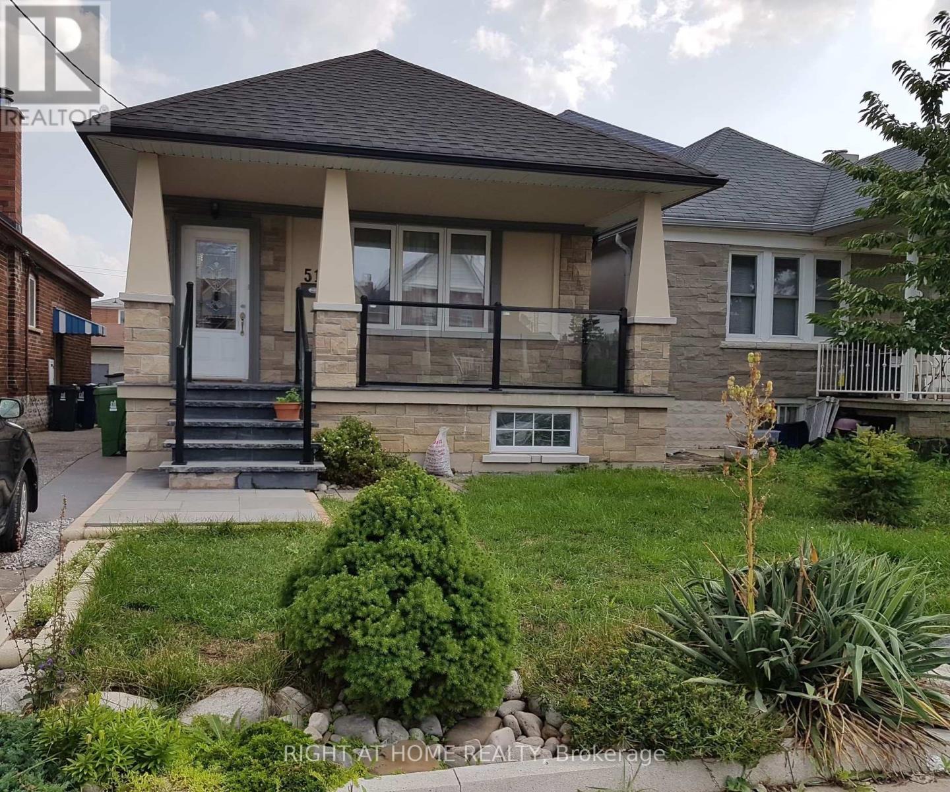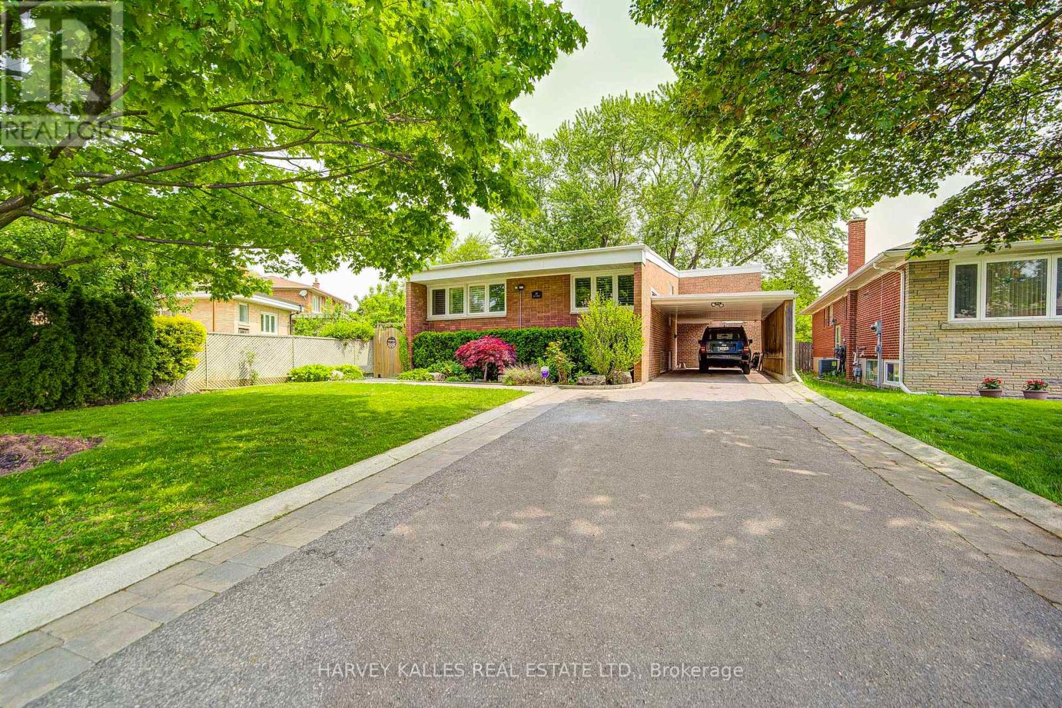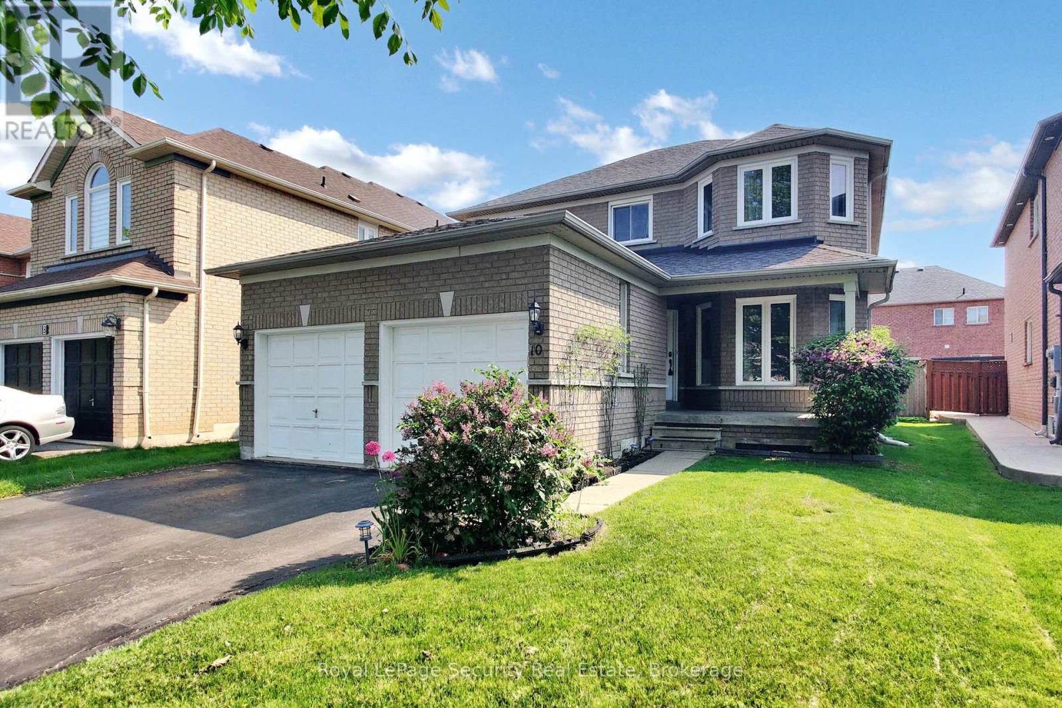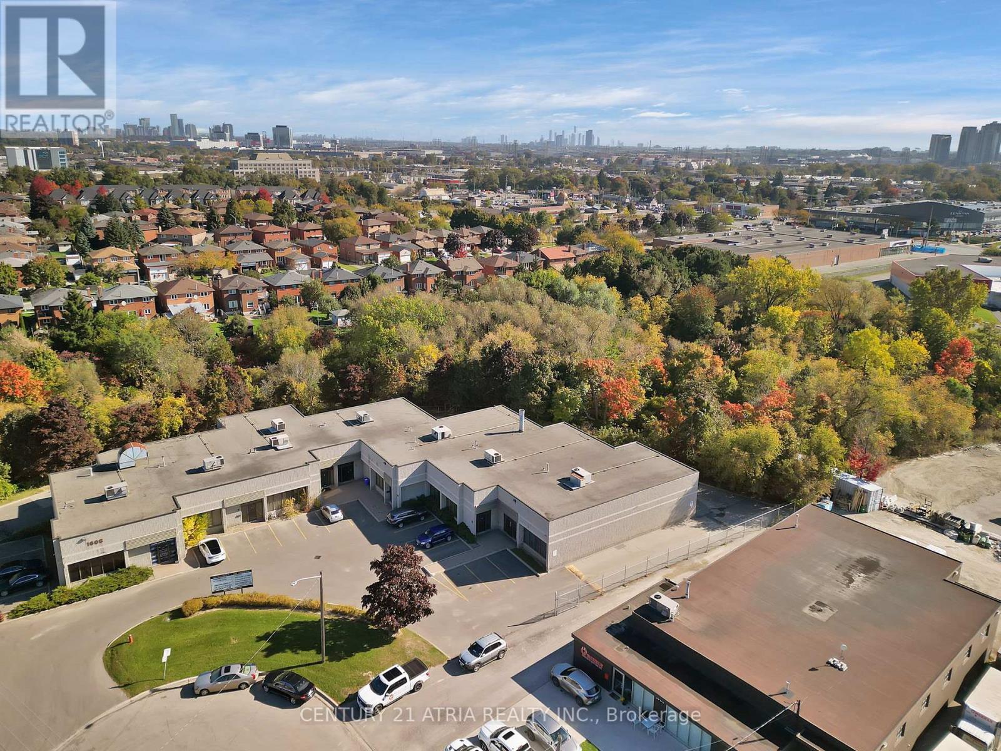59 Netherwood Road
Kitchener, Ontario
Presenting 59 Netherwood Rd.-an executive, oversized ravine-lot home backing directly onto a park, located in one of Kitchener's most sought-after family neighborhoods. Offering 5 bedrooms, 4 bathrooms, and over 3,500 sq. ft. of finished living space (2,556 sq. ft. above grade + 1,029 sq. ft. in the professionally finished basement), this property is the perfect blend of comfort, sophistication, and functionality. Step inside to find soaring 11-foot vaulted ceilings with built-in speakers in the family room, rich hardwood flooring, and elegant luxury tile. The chef-inspired kitchen is a true showpiece, complete with quartz countertops, a full-slab quartz backsplash, stainless steel appliances, a designer feature wall, and a spacious open-concept layout ideal for both family living and entertaining. The fully finished basement offers exceptional versatility, featuring a large recreation room, an additional bedroom, and a stylish 3-piece bath-all enhanced by oversized lookout windows that flood the space with natural light. Situated on an oversized pie-shaped lot with no rear neighbors, the backyard is a private oasis with a custom extended deck-perfect for hosting summer gatherings or simply relaxing in peace. Additional highlights include: a double-car garage with a double-wide driveway, upgraded 200-amp service, custom front entryway, coffered ceilings, California shutters, pot lights throughout, security camera system, and more. Minutes from top-rated schools, scenic parks and trails, shopping, restaurants, Conestoga College, golf courses, and Highway 401-this is a rare opportunity to own a turnkey home in an unbeatable location. (id:55499)
Homelife/miracle Realty Ltd
16 Stonehill Avenue
Kitchener, Ontario
Spectacular Executive End Unit Townhouse Located In The Prestigious Huron park Neighbourhood. Boas 2733 Sq Ft of Stunning Total Living Space. 4 Bdrm W Wr With Finished Bsmnt. 9' Ceiling On Main Floor & Bsmnt, Gourmet Kitchen W/ Quartz Countertop. breakfast Area, S/S Appl., Open Concept W/Lovely Living Area, featuring Electric Fiireplace & Oversized Windows. W/O To Backyard. Spacious Mr Br W/ High tray Ceiling. Spa-Inspired Stand U Sjpwer. All Utilities Pay 100% (id:55499)
RE/MAX Realty Services Inc.
406 - 30 Hamilton Street
Hamilton (Waterdown), Ontario
Welcome to The View With Luxury Living in the Heart of Waterdown! Experience the best of both worlds at The View, an exceptional, upscale condominium offering breathtaking views of the Hamilton Harbour and Lake Ontario. Situated on the 4th floor, this one-of-a-kind residence combines the sophistication of big city living with the warmth and charm of small-town life. This 1-bedroom + den unit is designed for comfort and style, featuring luxurious finishes and thoughtful details throughout. Whether you're enjoying your morning coffee on the balcony or unwinding in the spacious living areas, every moment in this home feels like a retreat. **EXTRAS** High-end Caesarstone Quartz countertops & backsplash in kitchen, smooth ceilings throughout, underground parking, 4th floor locker and underground parking. (id:55499)
RE/MAX Prime Properties
72 Lakeside Drive
Haldimand (Nanticoke), Ontario
Welcome to 72 Lakeside Drive - Your Waterfront Dream in Peacock Point!This custom-built, lakefront masterpiece is nestled in the heart of Peacock Point, a charming waterfront community in Haldimand County. Designed and constructed by Struans Building Group, this stunning home offers breathtaking, unobstructed views of Lake Erie from the moment you walk through the front door.Originally a family cottage for 15 years and now a year-round residence, this 3-bed, 3-bath home sits on a meticulously landscaped lot with flagstone walkways, multiple decks, and a private winding staircase to the lake.Step inside to find 9' ceilings, red oak hardwood floors, and quartz countertops throughout.The chef's kitchen flows seamlessly into a bright and airy living area with a custom fireplace featuring live-edge wood from the owner's farm and Niagara Escarpment sandstone. Upstairs, the primary suite boasts an infinity-glass balcony with panoramic lake views, a see-through fireplace to the luxurious bubbler tub and heated bathroom floors, The oversized garage features 16ft interior height and 24ft depth, perfect for storing your RV, boat, or other recreational vehicles. Includes a separate back entrance and concrete stairs to the basement. (id:55499)
RE/MAX Escarpment Realty Inc.
40 Centre Street
Orangeville, Ontario
Legal Two Unit Bungalow on a Massive Mature Lot! Ideally located on a quiet street just steps from Orangeville's vibrant downtown, this property offers exceptional walkability to shops, schools, restaurants, plazas, and transit. Situated on a rare oversized lot with no sidewalk out front, it boasts ample parking and two generous rear yard spaces divided by a privacy fence offering the feel of two full-sized backyards. Converted and fully renovated in 2013, this bungalow features two self-contained legal units, each with separate hydro meters, separate heating systems, private laundry, and tasteful finishes throughout. Both units feature crisp, modern white kitchens with matching white appliances that contrast beautifully with rich dark flooring offering a clean, contemporary feel. The bathrooms have a sleek, cohesive look with large format grey tiles, white subway tile tub surrounds, full bathtubs, and modern vanities. The upper unit includes a walkout to a private deck (2021), newer stove and micro-vent, and central air. The lower unit is bright and inviting with updated LED lighting (2025), newer washer/dryer, and its own distinct outdoor space. Each unit includes a dishwasher and in-suite laundry. Whether you're downsizing, just starting out, or need space for extended family, this home offers flexibility, comfort, and income potential. Live in one unit and rent the other, or invest confidently with both units currently tenanted and in good standing. Additional upgrades include a new roof (2018), attic insulation and venting (2020), updated sewer and water lines (2015), and newer mechanicals throughout. A turnkey opportunity in a highly desirable location. (id:55499)
RE/MAX Real Estate Centre Inc.
51 Norman Avenue
Toronto (Corso Italia-Davenport), Ontario
Rental Unit Above All!2nd Floor 2 Large Bedrooms and 4Pc Bath.A Backyard Leading To a Large Garage. An AmazingLiving Room, Dining Room, Kitchen With Island Granite Countertops, Master Br With 4Pc Ensuite, 2nd Floor 2 Large Bedrooms and 4Pc Bath.A Backyard Leading To a Large Garage. An Amazing Rental Unit Above All! (id:55499)
Right At Home Realty
29 Lois Avenue
Toronto (Yorkdale-Glen Park), Ontario
Rare 4+3 Bed Bungalow In Prime & Serene Glen Park! Warm, Cared For & Updated Home With Eat-In Kitchen & Huge Living Space With Extra High Ceiling! Functional Layout With 2 Full Washrooms On The Main Floor. 1716 Sq Ft On Each Of The Main Floor And Lower Level Makes For Over 3,400 Sq Ft Of Living Space! Separate Entrance To The Large Basement Allows For Rental Income Potential Or Turnkey In-Law Suite! Lower Level Features Great Ceiling Height, 3 Generous-Sized Bedrooms Plus A Modern Kitchen, Full Washroom, Separate Laundry & Storage. A Well-Landscaped, Fenced Backyard Enables Outdoor Dining, Relaxation & Play! Plenty Of Parking Makes Hosting Easy! Enjoy All The Conveniences Of The Area Including Being Adjacent To Wenderly Park & A Short Walk To Both Lawrence West & Glencairn Subway Stations. Close to The Allen Road, 401 & Yorkdale! Steps To The Incredible Lawrence Allen Centre Makes It Simple To Shop (Fortinos, Canadian Tire, Structube & More!), Eat & Grab Coffee! Dufferin Offers Lady York For Groceries, Bologna Pastificio, City Fish Market & More! Located In the Glen Park School District & Close To Fantastic Other Schools Including St. Charles Catholic School & Fieldstone. Come Check Out This Move-In Ready Home! (id:55499)
Harvey Kalles Real Estate Ltd.
Basement - 474 Turnbridge Road
Mississauga (Creditview), Ontario
Utilities Are Included! Great Chance To Rent A Spacious, Furnished Newly Renovated Legal Basement Featuring Two Bedrooms, A Full Bathroom, And A Private Kitchen In A Charming Detached Home In The Desirable Downtown Mississauga Neighborhood. This Self-Contained Unit Offers A Private, Separate Entrance Ensuring Independence And Comfort. Enjoy Easy Access To Nearby Amenities Including Square One, Shopping Plazas, Public Transit, Parks, And Schools Making It An Ideal Rental For Convenience And Lifestyle. (id:55499)
Smart Sold Realty
806 - 2325 Central Park Drive
Oakville (Ro River Oaks), Ontario
Experience Elevated Living in the Heart of Oakville! Welcome to this beautifully renovated1-bedroom condo, perfectly situated in one of Oakville's most sought-after communities. Freshly painted with new baseboards stylish new light fixtures, this bright and airy suite offers stunning north-facing views from a private balcony that overlooks peaceful trails and a dog park the ideal backdrop for your morning coffee or evening unwind. Inside, enjoy brand-new hardwood flooring in the bedroom and an open-concept layout designed for both comfort and functionality. The modern kitchen boasts granite countertops, a new backsplash, stainless steel appliances, and a convenient breakfast bar perfect for casual dining or entertaining. Let's not forget the Brand new bathroom. Live the resort lifestyle with top-tier amenities including an outdoor pool, gym, sauna, party room, and more. Just minutes to major highways, GO Transit, shopping, schools, and everything Oakville has to offer, this condo is perfect if your seeking luxury and convenience. Don't miss your chance to call this incredible space home! (id:55499)
Ipro Realty Ltd.
10 Barleyfield Road
Brampton (Sandringham-Wellington), Ontario
Welcome to this bright and lovingly cared for Detached Family Home offering 4-bedrooms, 3-bathrooms, ideally located in one of Bramptons most sought-after and family-friendly communities. Thoughtfully updated and filled with natural light, this charming residence offers a perfect blend of comfort, style, and functionality. with a serene private backyard to enjoy year-round. Step inside to discover a warm and inviting main floor featuring gleaming hardwood floors, a generous living and dining area, and a cozy family room ideal for relaxed evenings. The recently renovated kitchen boasts stainless steel appliances, ample cabinetry, and a sunlit eat-in breakfast area with a walkout to the backyard! perfect for entertaining or quiet morning coffee. Upstairs, you'll find 4 spacious bedrooms, including a primary retreat with a walk-in closet and a private 3-piece ensuite. The remaining bedrooms are well-sized and versatile, The home offers: upgraded bathrooms, hardwood and porcelain flooring, and a beautifully crafted oak staircase adding a touch of elegance throughout. Additional features include a double car garage, private driveway, main floor laundry, and a large basement offering endless possibilities, from an in-law suite to a home theatre or recreation room. Ideally situated close to schools, parks, shopping, transit, Hospital, and major highways, this home offers the lifestyle your family deserves. Don't miss this incredible opportunity to own a true gem in Brampton! (id:55499)
Royal LePage Security Real Estate
12 - 1606 Sedlescomb Drive
Mississauga (Dixie), Ontario
This industrial commercial unit offers the ideal setup for a range of businesses, from manufacturing to warehousing or distribution. Located in a strategic industrial zone with excellent access to Major highways (427/QEW/7/27) and transport hubs. Prime location in the Mississauga/Etobicoke Border, nestled across creekside crossing shopping centre. Suitable for variety of uses. Renovated office space, 2bathrooms. Additional Mezzanine space is available. Mezzanine space is not included in the total sqft. Unit has 2 allocated parking spots. Extras: 8x10 Drive-in Door. Excellent access to all major highways. Prime Location!!! (id:55499)
Century 21 Atria Realty Inc.
645 - 830 Lawrence Avenue W
Toronto (Yorkdale-Glen Park), Ontario
Welcome To This Beautiful And Bright 2 Bedroom, 2 Bathroom Corner Unit In Treviso II Building. Open Concept Layout With Southwest Views, Split Bedrooms, Good Size Den. Floor To Ceiling Windows Provide Lots Of Natural Light. Primary Bedroom With Ensuite Bathroom & W/I Closet. Modern Kitchen With Stainless Steel Appliances, Quartz Counter & Backsplash, Laminate Flooring Throughout. Great Facilities Including Massive Indoor Pool, Fully Equipped Gym, Saunas, Rooftop Terrace With Outdoor Hot Tub & 4 BBQ Grill Stations, Party Room, Theatre Room, Two Guest Suites etc. Located In Desirable Yorkdale-Glen Park, Quick Walk To Lawrence West Subway Station, Yorkdale Mall, Grocery Stores, Parks, Schools, Restaurants And More, With Quick Access To Major Roads And Highways (401/400). (id:55499)
Right At Home Realty


