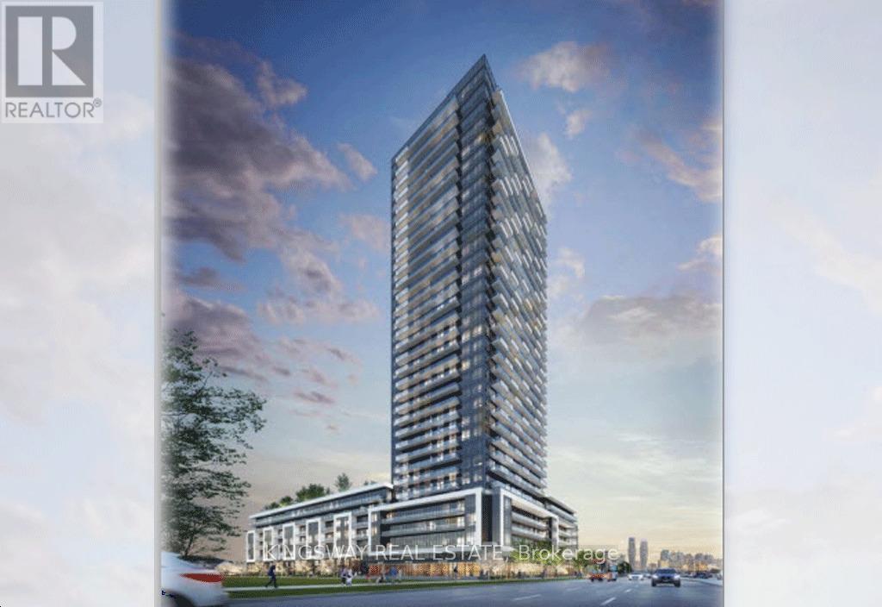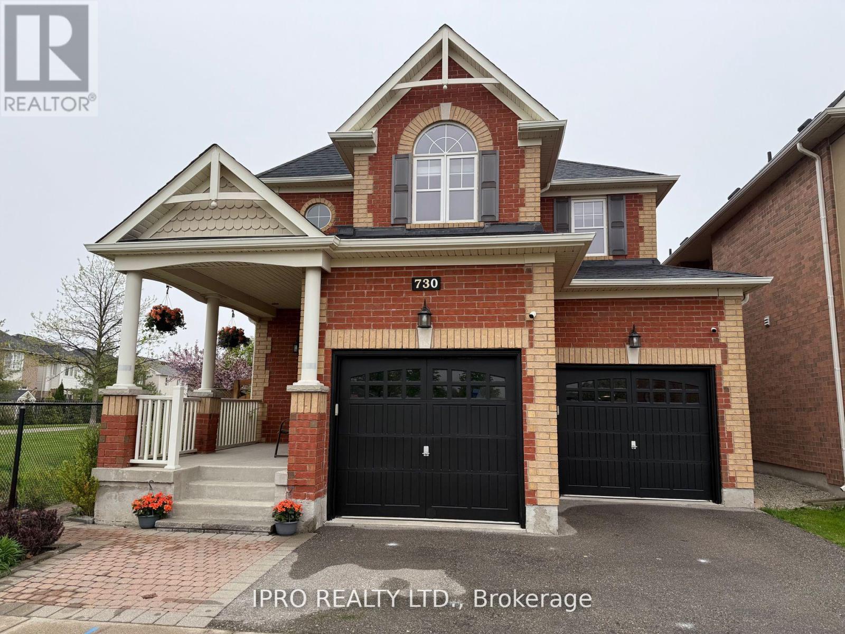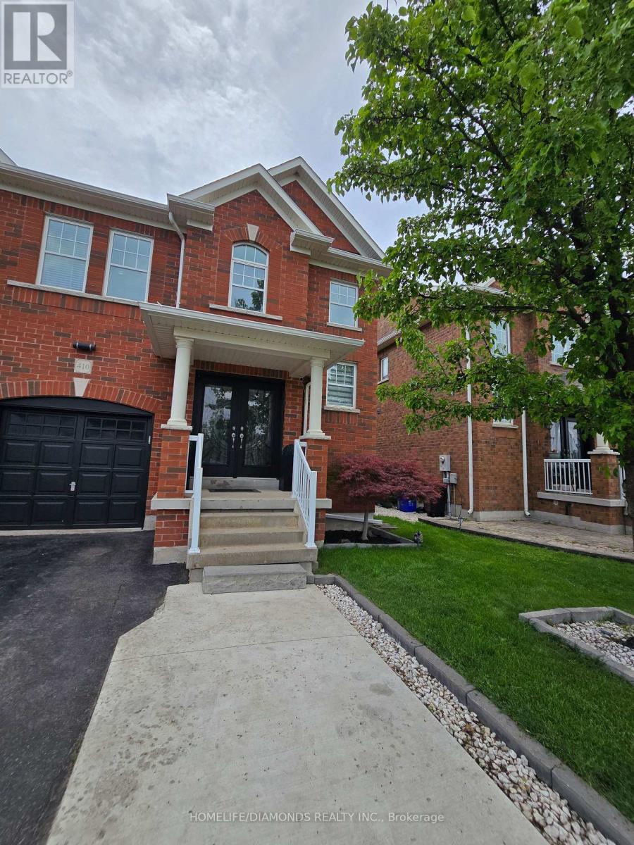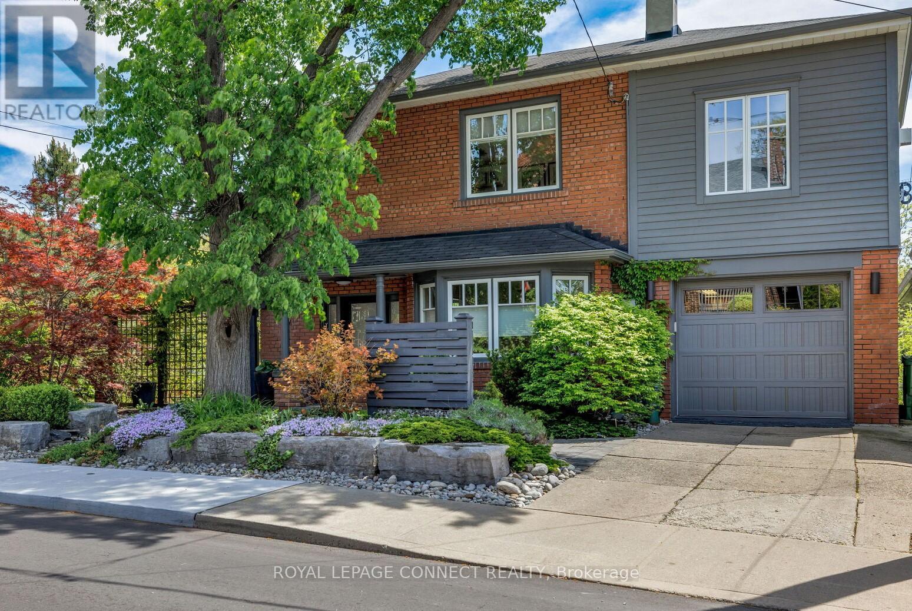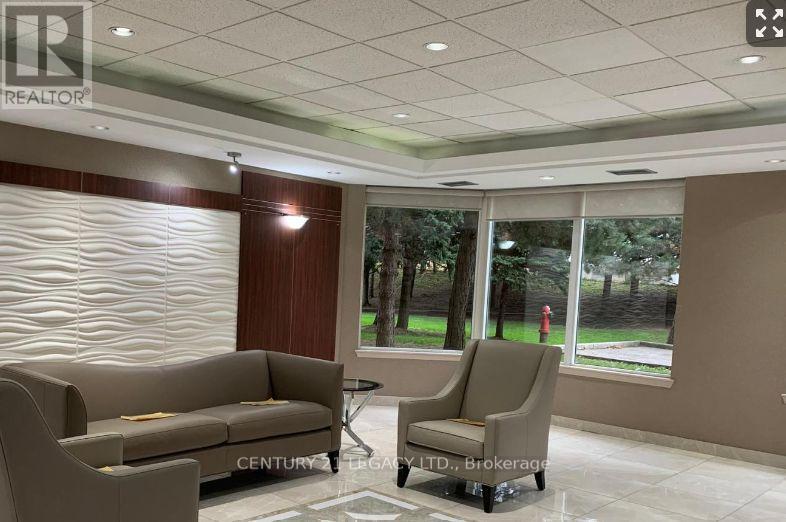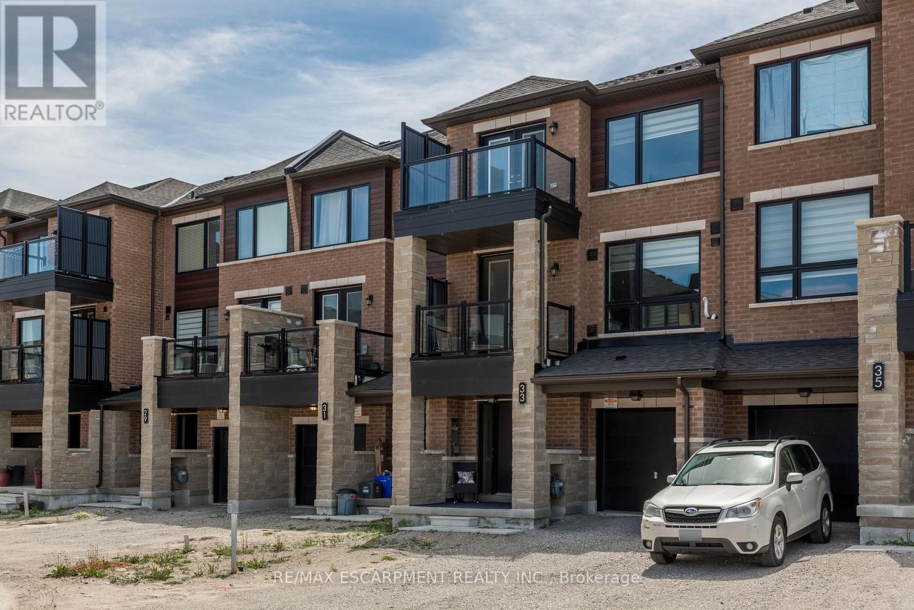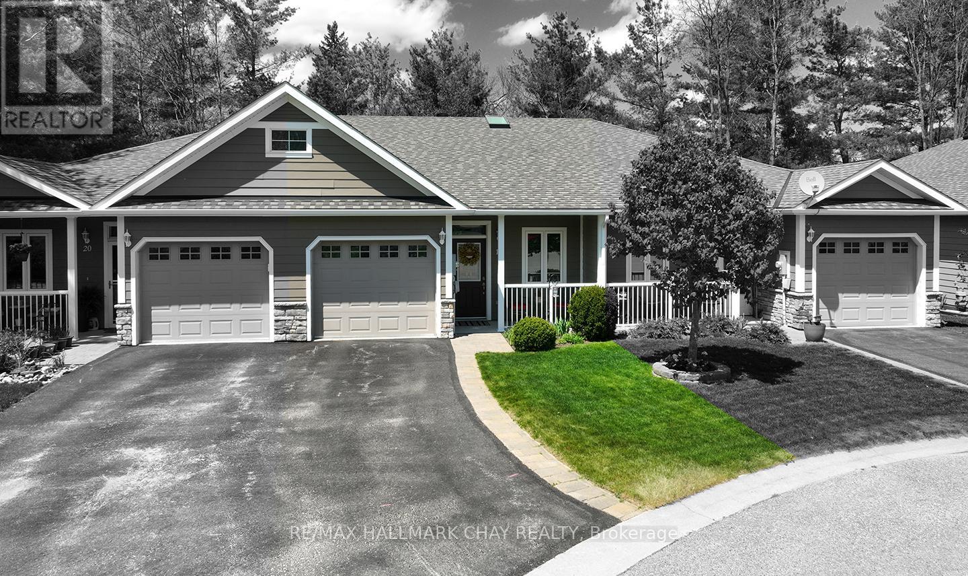515 - 5105 Hurontario Street
Mississauga (Hurontario), Ontario
Welcome to this brand-new 1-bedroom + den condo in the elegant Canopy Tower. Featuring laminate flooring throughout, a spacious open-concept layout, and a huge terrace, this unit is bright, stylish, and functional. Den can be used for multi-purpose. Located in the heart of Mississauga, you're just steps from the future Hurontario LRT, and minutes to Square One, Highways 403/401/QEW, and Cooksville GO. Walk to grocery stores, shops, restaurants, and beautiful parks. Enjoy the perfect mix of urban convenience and everyday comfort in one of the city's most connected neighbourhoods. (id:55499)
Kingsway Real Estate
819 Millworks Crescent
Mississauga (East Credit), Ontario
Welcome to your new home, a beautifully upgraded executive Freehold Townhouse in Family-Friendly East Credit, Mississauga, minutes away from Heartland, Highway 403, and bustling intersection of Mavis and Eglinton Ave! This spacious and beautifully upgraded freehold townhouse is a perfect choice for first-time home buyers and growing families. This 1900+ sq. ft. home offers open concept main floor, 3 large bedrooms, a den (ideal as a 4th bedroom or home office), plus a fully finished basement! Step inside to a welcoming front foyer with a designer door, double closets, and extra storage space. The main floor features 9-foot ceilings, pot lights, large windows, patio door, and modern 5.5-inch baseboards giving the entire space a fresh, airy feel with its custom stone accent wall and built-in electric fireplace. The open-concept kitchen is perfect for family meals and entertaining, with custom cabinets, tile backsplash, double sink with an island, and stainless steel appliances. Enjoy meals in the bright dining area, which opens to a low-maintenance composite deck (2021) with glass railing a great space for summer barbecues or kids to play. Upstairs, you'll find three spacious bedrooms plus a versatile fourth room. The primary suite is a true retreat with custom wardrobes, California shutters, pot lights, and a private covered balcony for morning coffee or quiet evenings. A spa-like 4-piece ensuite completes the space. All bedrooms include custom-made closets. The fully finished basement is ideal for a playroom, teen space, guest area, or even a home gym. It includes custom storage cabinets, a laundry area, and a full 3-piece bathroom offering flexibility for your family's needs. Additional highlights include modern stone exterior, new furnace (2025), AC (2019), walking distance to parks, top schools, transit, Rabba, and more. (id:55499)
Save Max Real Estate Inc.
1041 Plains View Avenue
Burlington (Bayview), Ontario
Ready to upgrade your lifestyle? Welcome to West Aldershot, where charm meets modern convenience in one of Burlingtons most sought-after pockets. Perfect for young professionals or first-time buyers looking to put down roots, this stylish detached home offers 1,627 sq ft of finished living space on a spacious 40 x 120 pool-sized lotplenty of room for future plans. Step into serious curb appeal with a warm wood front porch, solid cherry door, and parking for 5 (yes, 5!) cars, plus a detached garage. Inside, youll love the bright and cozy living room, complete with a fireplace and smart remote blinds. The designer kitchen is a total showstopperquartz counters, white cabinetry, gas range, farmhouse sink, and stainless steel appliances. Its made for cooking and entertaining. The main floor features a sleek renovated 4-piece bath (heated floors = major bonus), plus a flexible room that works as a bedroom, gym, or office. Upstairs? A dreamy primary retreat with 4 skylights, hardwood floors, an electric fireplace, and a private 3-piece ensuite with heated floors. Need extra space? The finished basement has a third bedroom and office, perfect for guests or working from home. Step outside into a private backyard oasis with a hot tub, composite decking, patio space, and tons of green space for your pup or summer hangouts. Walkable to Royal Botanical Gardens, trails, parks, and the lake. Minutes to GO Station, shops, restaurants, and the highway for easy commuting. Big-ticket updates include: roof (2021), skylights (2020), spray foam insulation, hot tub pump (2024), and more smart-home features like remote-controlled fireplaces and blinds. If youve been looking for that perfect mix of style, comfort, and locationthis is it. Come see why Aldershot is Burlingtons best-kept secret. (id:55499)
Royal LePage Burloak Real Estate Services
730 Bolingbroke Drive
Milton (Co Coates), Ontario
Presenting an impressive Royal Fern model of Mattamy with all brick exterior next to lush green space walkway with double car garage! This well maintained three bedroom is a stunning sun-filled family home offering 2500 square feet of finished living space walking distance to top-rated schools and multiple parks and play areas. Designed with both functionality and style, brand new roof, this freshly painted home features 9-ft ceilings on the main floor, allowing for an open and airy feel with abundant natural light throughout. The cozy natural gas fireplace in the family room adds warmth and charm, while the kitchen is equipped with upgraded stainless-steel appliances, a center island and granite countertops with backsplash. The convenience of second-floor laundry with an upgraded washer and dryer makes daily routines effortless. Additional upgrades include new furnace and heat pump. The fully finished basement adds exceptional value, offering a large recreation area, additional storage, and space for a home office, gym, or media room. Outside fully fenced and professionally landscaped backyard features expansive interlock patio, ideal for summer BBQs. Parking space for five vehicles. Enjoy the convenience of nearby parks and playgrounds, trails, shopping, dining and all the amenities you need. (id:55499)
Ipro Realty Ltd.
410 Duncan Lane
Milton (Sc Scott), Ontario
Stunning End-Unit Townhome in Sought-After Milton Trails! Welcome to this beautifully maintained3-bedroom, 3-bathroom end-unit townhome offering 1,681 sq.ft. of stylish living space in one of Milton's most desirable neighborhoods. This bright and spacious home features, Hardwood floors throughout the main level and upper hallway, Elegant oak staircase and upgraded light fixtures, Modern kitchen cabinets with light valance, upgraded hardware, and designer backsplash, Primary suite with soaker tub, glass shower, and walk-in closet, Convenient garage-to-house entry and no sidewalk for extra parking, Landscaped backyard oasis with deck, garden lighting, and gas BBQ line, Cold cellar for extra storage, Located close to downtown Milton, top-rated schools, parks, shopping, and all major amenities. Don't miss this opportunity to own a turnkey home in a high-demand community! (id:55499)
Homelife/diamonds Realty Inc.
710 - 710 Humberwood Boulevard
Toronto (West Humber-Clairville), Ontario
Welcome To tridel's Condo Manions of Humber wood located in a family friendly neighbourhood. Bright , spacious, with tons of natural light . Great floor plan layout, 1 parking , 1 Locker . upgraded Kitchen , vinyl Floor , Extra Cabinet Space, Front View. Very Clean & Maintained unit . Five Star Amenities , Swimming pool , Exercise , Party room , Lawn Tennis, 24 Hour Concierge , Indoor pool , Gym , Sauna , Minutes To Transit , Shopping , Humber college and airport and much more... (id:55499)
Royal LePage Flower City Realty
49 Evelyn Avenue
Toronto (High Park North), Ontario
Renovated & Redesigned Mid-Century High Park Home. Traditional 2-Storey Brick Detached on a Rare 49' X 78' Pie-Shaped Lot. 49 Evelyn Ave Offers a Remarkable Private Backyard Oasis with Manicured Tiered Gardens, 3 Large Walk-Outs, Gas BBQ & Hot Tub. Both the Interior & Exterior of the Home Have Been Thoughtfully Designed with Top-Drawer Finishes & Craftsmanship. The Main Floor Basks in Light from the Bay Window in the Living Room to the Large Picture Windows in the Kitchen. The Custom Kitchen & Dining Room Open to a Large Composite Deck which Extends the Entertainment Footprint of the Home; the Natural Light is Unparalleled. Just Shy of 2,000sq.ft finished with 4+1 Bedrooms (2 Bedroom/Offices Tandem), 3 Renovated Spa-Like Bathrooms, Low Sheen Restored Oak Hardwood Floors on the Main & 2nd Floor, Two Gas Fireplaces, Custom Built-ins, Massive Pella Windows, Loads of Storage & Closet Space. The Lower 'Garden' Suite is Completely Segregated & Offers Ample Space For Potential Multi Gen Applications, Nanny Suite or Otherwise. Large Above Grade Windows, Renovated Kitchen & Bathroom, In-Floor Radiant Heat, Unobstructed Views of the Tiered Gardens. Professionally Landscaped Front to Back; This Property Exudes Next Level Pride of Ownership & Meticulous Maintenance. Just A Short Stroll to High Park & Bloor West Village Shopping/Entertainment, A+ Local Schooling: Runnymede JR/SR & Humberside Collegiate Catchment, Public Transit Steps Away. ** Public Open House: Sunday June 8th 2:00 - 4:00pm ** (id:55499)
Royal LePage Connect Realty
247 Jennings Crescent
Oakville (Br Bronte), Ontario
Come View This Fabulous 50 X150 Ft Lot Located On A Quiet Crescent With Many New Builds On Street. Assume This Home Or Start Planning Your Future Build. Walk To The Quaint Village Of Bronte Within Minutes And Stroll Along The Shores Of Lake Ontario. Visit The Shops And Eat At One Of The Many Restaurants. Great Pocket And Tons Of Potential Great Multi Family Home As Well. (id:55499)
Harvey Kalles Real Estate Ltd.
Basement - 4 Lansing Square
Brampton (Heart Lake West), Ontario
Welcome to a great opportunity to live in a beautiful, newly renovated legal basement apartment in the heart of Brampton, Heart Lake West Community. Close to schools, shopping, restaurants, and public transportation. Located at Kennedy and Sandalwood, this apartment contains two Bedrooms, a three-piece bathroom, one parking spot and ground-level access. Extras include controlled pot lights throughout, new appliances, a modern induction stove/oven and a separate ensuite laundry. Tenant to pay 35% of utilities. (id:55499)
Keller Williams Real Estate Associates
1910 - 135 Hillcrest Avenue
Mississauga (Cooksville), Ontario
Amazing, well maintained open concept condo 970 square feet with 2 elegantly sized Bedrooms + Solarium and 1.5 Bathroom. Kitchen is upgraded with Countertop and Stove. Close To Schools And Trillium Hospital, underground parking and Low Maintenance Fees. Amenities Include 24 Hour Security, Gym, Tennis/Squash Courts, Party room and much more. Great Location Heart Of Mississauga, Minutes Walk To Go Station . (id:55499)
Century 21 Legacy Ltd.
33 Red Maple Lane
Barrie (Innis-Shore), Ontario
Modern Townhome Living in Sought-After Barrie South The Elm Model. Discover contemporary comfort in this beautifully designed Elm Model back-to-back townhome, offering 1,423 sq. ft. of stylish living space in the heart of Barrie South. Featuring 2 spacious bedrooms, 2.5 bathrooms, and a thoughtful open-concept layout, this home is perfect for first-time buyers, downsizing, or investors. Step inside to find 9-foot ceilings full of light on the main floor and a modern kitchen with ample cabinetry and a large breakfast bar - all open to the dining and living areas, ideal for both everyday living and entertaining. Enjoy the outdoors with two private balconies. The primary suite includes a private 4-piece ensuite, while the second bedroom offers balcony access. Upper-level laundry adds convenience to your daily routine. One car garage with room for storage and parking for an additional two cars in the driveway. Nestled in the vibrant Barrie South community, this home is steps from the GO Train, scenic parks and trails, Lake Simcoe, and all essential amenities. Just minutes to Highway 400, the Barrie Waterfront, and the renowned Friday Harbour Resort, youll love the unbeatable location with access to top-rated schools, shopping, dining, and more. Builder timeline from townhall - Curbs and Sidewalks - June. Open Space Landscaping - July and August - Asphalt and roads - Sept. **Grading and Sod included - This summer. $129.00/mnth ROAD FEE ONLY. (id:55499)
RE/MAX Escarpment Realty Inc.
18 Maple Court
Severn (Coldwater), Ontario
This beautifully upgraded model home nestled in a peaceful cul-de-sac within a desirable adult-living communities. This elegant bungalow is designed for effortless living, offering a seamless blend of comfort, style, & modern convenience for the 55+ lifestyle. Begin with a stepless entry perfect for accessibility. Inside discover the high-quality finishes, including eng. hardwood flooring in a warm Asian Maple tone (New Dec. '22) paired with smooth ceilings throughout & crown moulding. Spacious open-concept layout features a stunning maple kitchen w/soft-close cabinetry, granite countertops, maple crown molding, 9ft ceiling, large bright skylight & stylish s/s appliances, ideal for entertaining & comfort. Enjoy cozy evenings by the natural gas stone fireplace with a wood mantle in the living room. Retreat to the spacious primary suite complete with a large walk-in closet and luxurious 4-piece ensuite with granite counters. Additional features include upgraded trim and faucets, quality ceramic tile, and plush carpeting with an upgraded underpad in the bedrooms.Outside, features low-maintenance James Hardie cedar-milled siding & stone accents while complementing a beautiful backyard. A 16 x 30 interlock patio, detailed interlocking at the front entry & driveway PLUS no neighbours behind. The garage offers inside entry and accommodates 1 vehicle, with parking for 2 more in the drive plus additional guest parking available. This Quality Home is built with care & attention to detail including R20 walls & R40 insulation, a 2022-owned hot water heater, air conditioning, & $250/mo fee that cover snow removal, lawn maintenance, & landscaping. Walk to downtown Coldwaters shops, restaurants, and amenities, with quick access to Hwy 12 & 400 making your drive to Midland, Orillia & Barrie a breeze. This thoughtfully designed home is perfect for downsizers seeking quality, comfort, and community. This is a rare opportunity don't miss out! Book your showing today, see the video! (id:55499)
RE/MAX Hallmark Chay Realty

