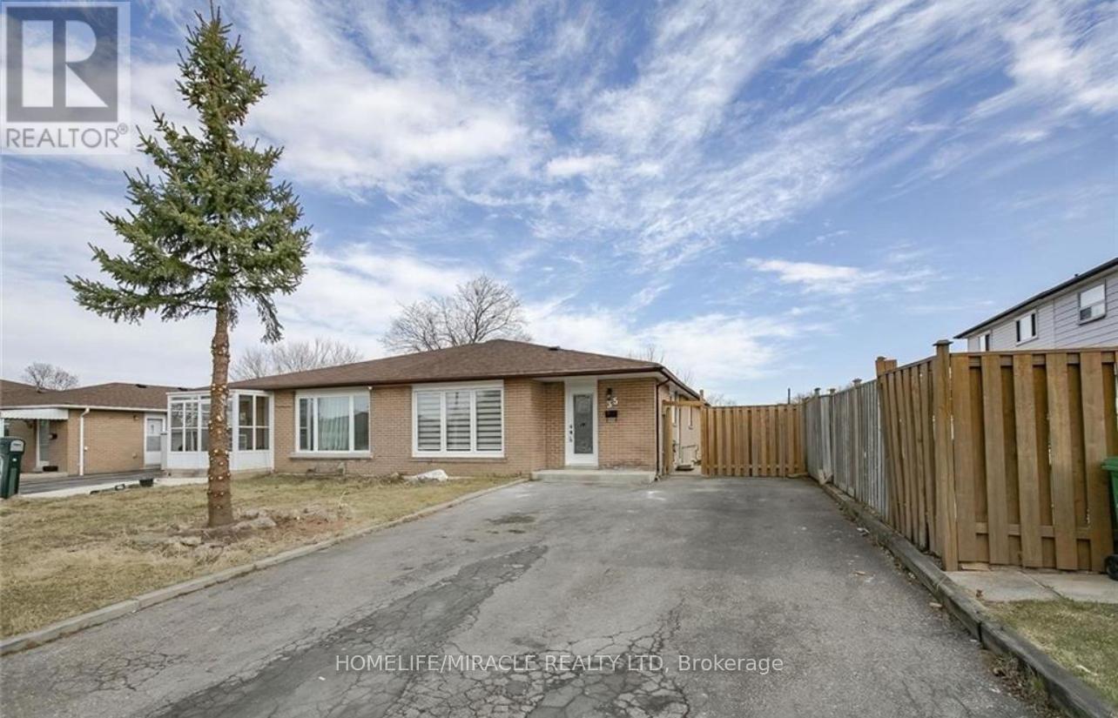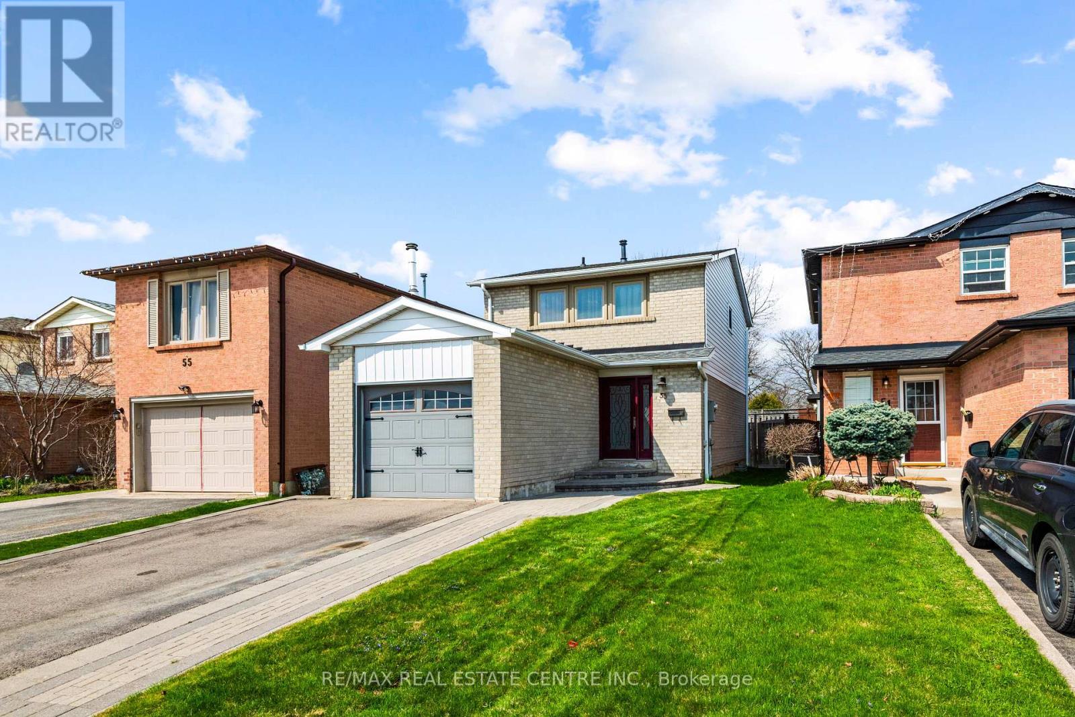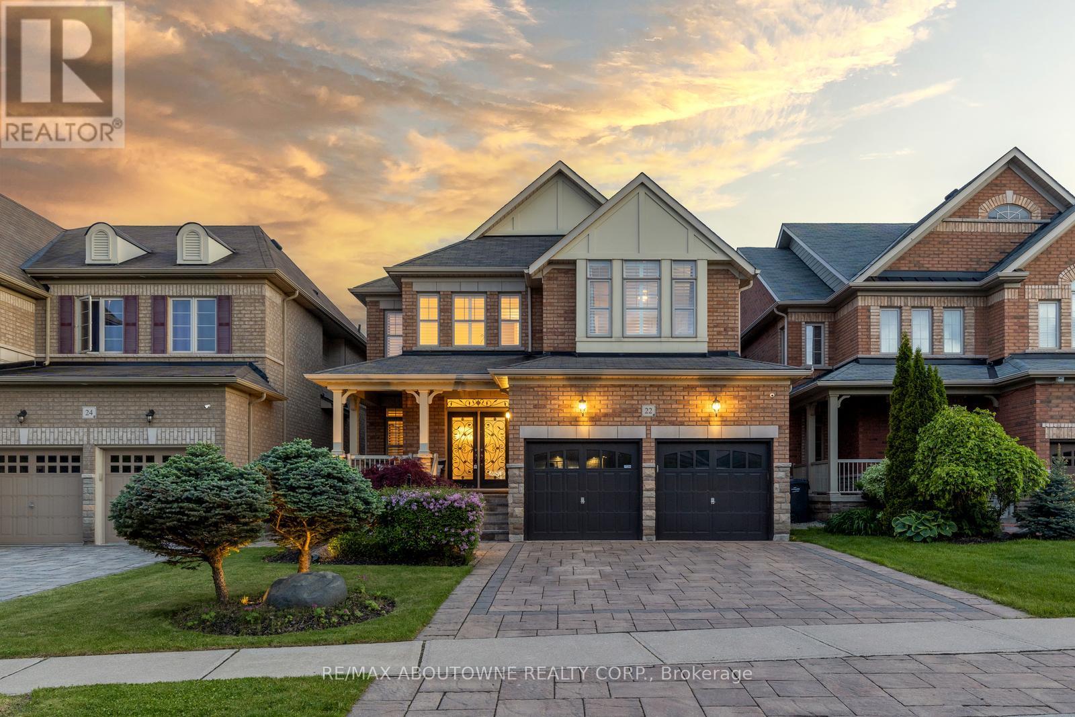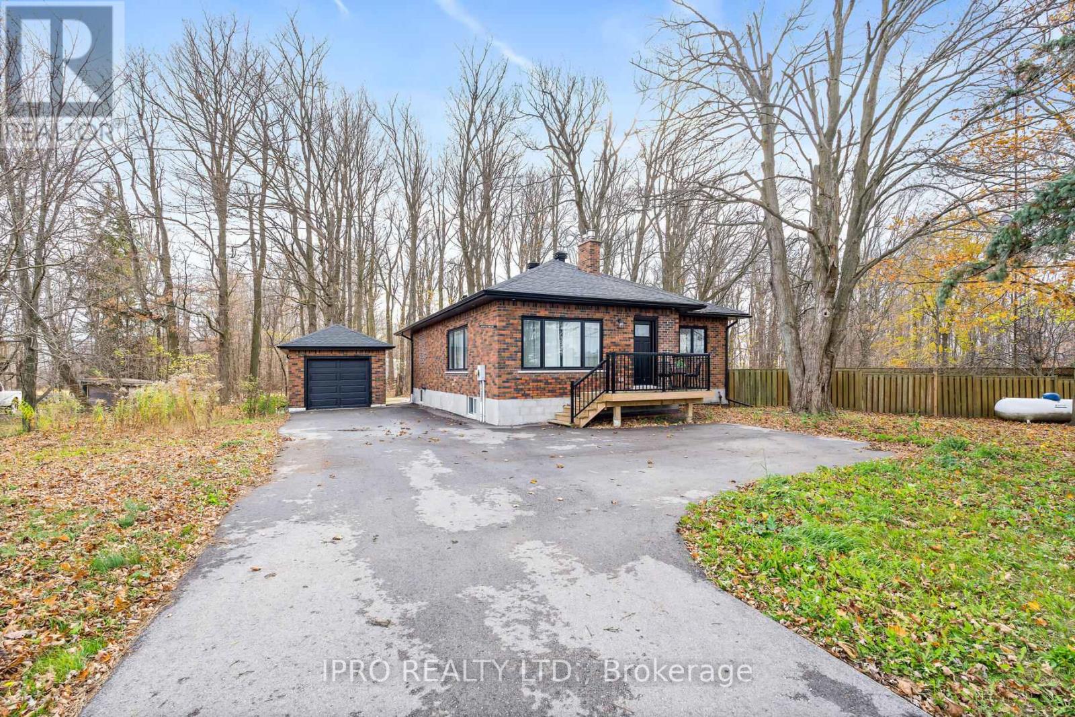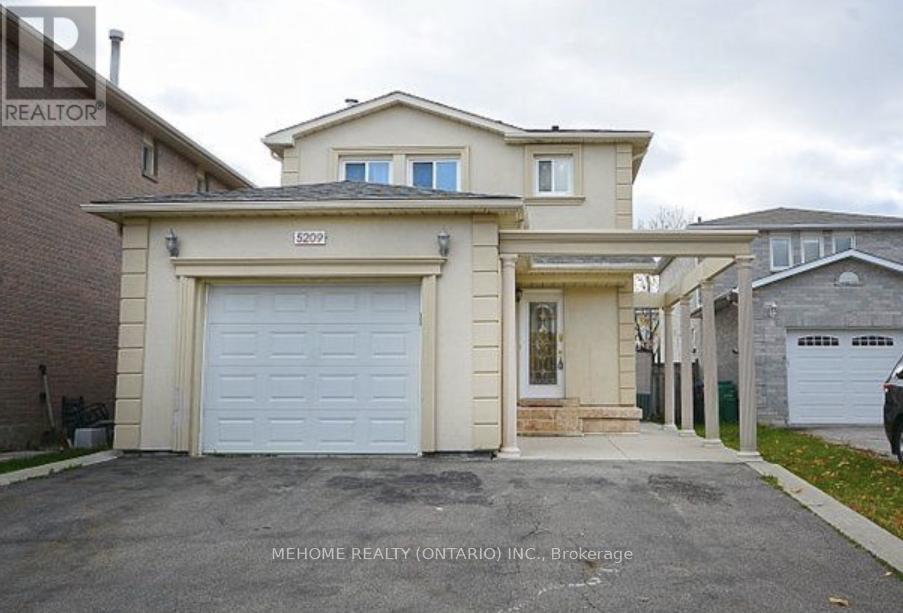35 Deeside Crescent
Brampton (Southgate), Ontario
Welcome to this beautifully renovated, spacious 3-bedroom bungalow, featuring a legal 3-bedroom basement apartment. Located in the heart of Brampton, this home sits on a prime 36.04 x 110 lot, offering a fantastic turnkey investment opportunity with impressive rental income potential. The property has been fully upgraded, with new flooring throughout, modern light fixtures, fresh paint, and sleek new blinds. The home boasts stylish finishes and modern fixtures that enhance its appeal. Additional upgrades include a brand-new roof (2021) and windows (2025). The bright and inviting living room is complemented by a large bay window, while all three bedrooms on the main level feature spacious windows and ample closet space. With a long driveway that can accommodate up to 6 cars, parking is never a hassle! Conveniently located just a 3-minute walk to a nearby plaza, a 5-minute drive to Bramalea GO Station and Bramalea City Centre, and only minutes from major highways (410, 427, and 401). Nearby amenities include Bramalea Secondary School, the Bramalea Bus Terminal, and so much more. This home truly offers the perfect blend of comfort, convenience, and investment potential! (id:55499)
Homelife/miracle Realty Ltd
311 - 360 Ridelle Avenue
Toronto (Briar Hill-Belgravia), Ontario
Bright Spacious Recently Renovated Kitchen and Washroom! Gorgeous and Spacious One Bedroom In Prime Toronto Neighbourhood. Steps To Glencairn Subway Station Thru Private Gate. Bright, Large Rooms Make It A Perfect Family Home Features wall to wall living room window, oversize balcony with sunny views, solid wood kitchen cabinets w/additional storage, plenty of area for a full size living/dining suite. Glamours Downtown View Roof Top Indoor Pool And Sauna. Large Sun Deck, Sauna, Gym, Table Tennis, Security Guard At Night, Visitor Parking. Very Convenient Location. Walking Distance To Eglinton W Station; Minutes To Allen Rd, Hwy 401.Great Location Close To Best School! (id:55499)
T.o. Condos Realty Inc.
510 - 2450 Old Bronte Road
Oakville (Wm Westmount), Ontario
A 2 bedroom & 2 bathroom residence 852 sq. ft. of contemporary living space, With A 24 Hour Concierge, Indoor Pool, Sauna, Rain Room, Party Rooms, Lounge, Billiards Room, Outdoor BBQS, Landscaped Courtyard, Pet Washing Station And More! Easy Access To Major Highways and Shopping Mall & Dining; Ideally located near Oakville Hospital; Close to Sheridan College, BANKS, Park, School! (id:55499)
Save Max Real Estate Inc.
53 Martindale Crescent
Brampton (Brampton West), Ontario
Nestled in the heart of West Brampton, this charming and exceptionally well-kept two-storey home offers a welcoming blend of comfort, character, and opportunity. With 1,106 sq ft (MPAC) above grade, three bright bedrooms, and a spacious backyard, its perfectly suited for first-time buyers, young families, down sizers, or investors looking to enter the market in a convenient yet peaceful neighbourhood. Step inside and you're greeted by a bright, functional layout featuring hardwood and ceramic flooring. The eat-in kitchen retains its original charm and care, opening seamlessly into a sunlit living area with large windows and sliding doors that lead to a private, fully fenced backyard ideal for relaxing, gardening, or letting kids and pets play freely. Upstairs, three thoughtfully laid-out bedrooms share a spotless and generously sized bathroom, while downstairs, the unfinished basement holds exciting potential for future development. With the right vision, the layout could accommodate a separate entrance, creating possibilities for an in-law suite or income-generating apartment an appealing option for those looking to offset the cost of living. Outside, the homes curb appeal is enhanced by a stone-accented interlock walkway and a manicured lawn. The single-car garage and two-car driveway add everyday convenience. Set on a quiet residential street just minutes from downtown Brampton, this home offers the best of both worlds tranquil surroundings paired with incredible access to schools, public transit, park systems, and essential amenities. Efficiently heated and cooled with an upgraded heat pump system, this is a home thats been lovingly maintained and is ready for its next chapter. (id:55499)
RE/MAX Real Estate Centre Inc.
80 Albani Street
Toronto (Mimico), Ontario
Detached 2-storey home on a 32 x 125 ft lot in Mimico ready for your next move, rental, or reno project. Inside, youll find real hardwood floors on the main level, with crown moulding throughout the freshly painted home. A white, bright kitchen that overlooks the living area, adjacent to a separate dining room. The main-floor primary bedroom is steps from a full 4-piece bath. Upstairs offers two spacious bedrooms with closets and laminate flooring. The finished basement has a separate entrance, tile floors, two additional bedrooms, a full bath, and powder room ideal for rental income or multi-generational living. Enjoy a large fenced yard, a big shed for storage, and a glass partition fence. Located just steps from Lake Shore Blvd, 6 minute walk from the lake and 2min drive to Mimico Go Station, 24-hr streetcar, parks, legendary San Remo Bakery, schools, and more. A blank canvas with endless potential to make your own. A great pick for investors, renovators, or anyone who sees the bigger picture. (id:55499)
Keller Williams Real Estate Associates
22 Interlacken Drive
Brampton (Credit Valley), Ontario
Sun-Drenched home in the Prestigious Estates of Credit Ridge! Welcome to this impeccably maintained and beautifully appointed home, bathed in natural light. Boasting a grand double-door entrance and soaring 9' ceilings on the main level, this home exudes elegance and comfort throughout. Featuring rich hardwood floors and custom California shutters across the entire home, every detail has been thoughtfully upgraded. The spacious family room offers a cozy fireplace, perfect for gatherings, and an oak staircase leading to four generously sized bedrooms upstairs. The gourmet chefs kitchen is complete with premium stainless steel appliances, gleaming granite countertops, ample pantry storage, and ambient pot lighting that flows seamlessly into both the main and finished basement levels. Enjoy the convenience of automatic irrigation and landscape lighting systems and state-of-the-art security cameras for peace of mind. Retreat to a lavish primary suite featuring an oversized window, a luxurious 5-piece ensuite with double sinks, and a spacious walk-in closet. Three additional bedrooms offer flexibility, including one ideal for a home office. The fully finished basement perfect for in-law suite provides exceptional bonus living space, including a large recreation room, a kitchen with quartz countertop, an additional bedroom, and a stylish 3-piece bath with a sleek glass shower. Ideally located near schools, scenic parks, Highway407, and Mount Pleasant GO Station this home perfectly blends upscale living with everyday convenience. (id:55499)
RE/MAX Aboutowne Realty Corp.
10 - Ground Floor - 800 Arrow Road
Toronto (Humbermede), Ontario
Ground Floor Office Space With Private Entrance. Approx 1000 Sq Ft Bright, Spacious & Freshly Painted. Suits Professional Office Uses. Easy Access To Highways & Transit. Bright Office Space With Natural Light, Recently Renovated & Freshly Painted Throughout. (id:55499)
Century 21 Leading Edge Realty Inc.
7142 7 Highway
Halton Hills (Rural Halton Hills), Ontario
Welcome to this beautifully renovated bungalow, professionally updated from top to bottom with exceptional attention to detail. This home features an open-concept layout that seamlessly blends style and functionality, offering breathtaking views of the serene forest. Chefs Kitchen: Equipped with a large centre island, elegant quartz countertops, soft-close cabinets and drawers, pot lighting, and durable vinyl flooring. Enjoy lovely forest views while cooking and entertaining. Great Room: Cozy propane fireplace, stylish shiplap accent wall, brand-new oversized windows, and a charming barn door create a warm and inviting living space.Bedrooms: Featuring vinyl floors, new windows, and doors for comfort and energy efficiency. Designer Bathroom: A stunning 4-piece bathroom with modern finishes.Separate In-Law Suite:Private entrance leading to a fully equipped 2-bedroom suite.Kitchen with stainless steel appliances, including a dishwasher.Open-concept living area with vinyl flooring and pot lights.4-piece bathroom and two spacious bedrooms with double-door closets and large windows.Additional Upgrades and Features:Brand new furnace and air conditioning system.On-demand Bosch water heater.Superior insulation: R60 in attic, R20 in basement, and Safe & Sound floor insulation. All-new windows and exterior doors (2022).New roof, soffits, eavestroughs, and leaf guards (2022).200 Amp electrical service with all new wiring (2022).New garage door and opener (2022).Large backyard with ample space for play and a cozy fire pit area.This stunning bungalow is a must-see for anyone seeking a move-in ready home with modern upgrades and a versatile in-law suite. Dont miss the opportunity to own this exceptional property! (id:55499)
Ipro Realty Ltd.
112 North Carson Street
Toronto (Alderwood), Ontario
Imagine a family home, well cared for, in the same hands since it was built in 1952 & renovated. This property is larger inside than it looks & so worth a look! With brand new wide plank luxury flooring & a fresh coat of paint throughout the main floor, this home is move-in ready! A generous foyer features a deep closet plus a nook ready for a bench. A wide living room with a huge picture window filled with the bright green leaves of the fully grown maple tree outside. Loads of room for your favourite sectional sofa. The dining room has plenty of room for dinner parties! If you enjoy cooking, the renovated kitchen (2024) is a joy! Brand new cabinets & counter, new backsplash-modern & gorgeous. Thick luxury vinyl tile is perfect for wear & tear looks like ceramic tile. Stainless steel front appliances grace the space plus a large window over the sink completes the picture. 3 bedrooms are perfect for a growing family or having a work from office space. A generous primary bedroom has room for a king-size bed. All 3 bedrooms have closets. The bathroom has been partially updated & is light & bright. Fully finished basement has a separate side entrance, perfect to make into a basement apartment. Loads of built-in closets. Large laundry room has the original double sink. The oversized bedroom (or family room) has luxury vinyl flooring plus two-above grade windows & 2 closets. The rec room is perfect for a workshop or studio or computer room. Extra outlets were installed when the house was re-wired (2018) for aquariums with GFI outlets, but are great for tools, computers, gaming,+. Step out to the large backyard in the oversized lot dept of 123.84 ft. The deck is perfect for hanging out outside. A wooden garden shed is so cute, you'll find you want to use it! The driveway is wide & long, easily fitting 5 cars. In Alderwood neighbourhood, there's wide tree-lined streets, perfect for strolling. Minutes to the lake, trails, shopping. Just move-in & enjoy life! (id:55499)
Sutton Group Old Mill Realty Inc.
5209 Palomar Crescent
Mississauga (Hurontario), Ontario
Welcome to this beautiful and spacious one-bedroom apartment with a separate private entrance, offering both privacy and convenience. Nestled in the highly sought-after Hurontario community, this home is situated in a prime location with easy access to everything you need. There are a lot of The key features: such as Spacious 1-Bedroom Layout Perfect for singles or couples seeking a comfortable living space. Private Entrance: Enjoy independent access and enhanced privacy. Unbeatable Location: Situated in the heart of Mavis & Eglinton, a thriving and well-connected area. Steps to Public Transit: Effortless commuting with transit options just moments away. Close to Top Amenities: Minutes from major shopping centers, grocery stores, and restaurants. Nearby Schools & Parks: A great location for professionals and students alike. Prime Mississauga Living: Experience a vibrant and convenient lifestyle in one of the city's most desirable neighborhoods. Now Available, Dont Miss This Amazing Opportunity! (id:55499)
Mehome Realty (Ontario) Inc.
3169 Joel Kerbel Place
Mississauga (Applewood), Ontario
Located in the prestigious community of Applewood,"The Orchard', this beautifully cared-for executive townhouse offers a refined blend of style and functionality. Situated on a peaceful cul-de-sac, the home showcases an ideal open-concept layout featuring soaring 9-foot ceilings, designer lighting, and elegant window treatments throughout the main level. The gourmet kitchen is a true centerpiece, complete with a custom built-in pantry, sleek quartz countertops, ceramic tile flooring and backsplash, and seamless access to a spacious deckperfect for outdoor dining and gatherings. The primary bedroom includes a private 3-piece ensuite, while each bathroom throughout the home features modern cabinetry, undermount sinks, and polished quartz surfaces. Rich espresso oak hardwood stairs lead to a fully fenced backyard, creating a private retreat ideal for both relaxation and play. AAA tenants (id:55499)
Right At Home Realty
57 Hawkridge Trail
Brampton (Bram East), Ontario
Welcome to 57 Hawkridge Tr. Nestled in the prestigious Riverstone community. This 4 bedroom, 3 bathroom detached double car garage home overlooks vast greenspace. Beautiful curb appeal with brick and stone exterior. Enter your home from covered porch. 9' ceilings on main floor. Pot lights and wainscoting! Once inside step onto gleaming porcelain floors tiles in the hallway that carries right to your kitchen breakfast rooms. Hall closet features built in shelving. Bright living and dining room with hardwood floors and large windows. The family room features a cozy gas fireplace and built in wall to wall bookcases also with hardwood floors. Open concept to breakfast area and kitchen. Kitchen features quartz countertops and backsplash, convenient pot filler in stove area, built in wine rack and microwave shelf. Door that leads from breakfast area to fenced back yard. Composite decking in backyard with garden shed. Door to home from your double car garage complete with garage door openers and remotes. Good size main floor laundry room with a separate door that leads to side/backyard and the basement. Oak stairs with iron railings lead upstairs to large second floor foyer with hardwood floors. Primary bedroom is a perfect size with WIC and a "dream" ensuite! 3 other great sized bedrooms, one with a WIC! 2nd bathroom. The basement features a cantina and LARGE size windows. Unspoiled basement, the endless possibilities this huge basement has to offer. Rough in to accommodate future bathroom. Perfect to do as secondary income suite as per your plan. (id:55499)
RE/MAX Realty Services Inc.

