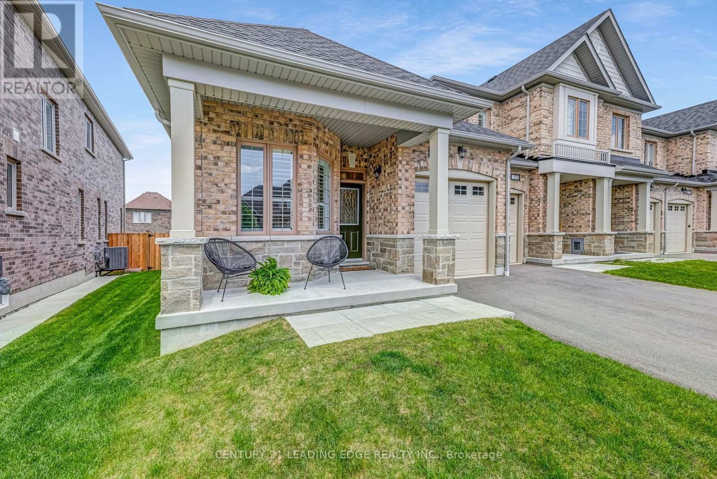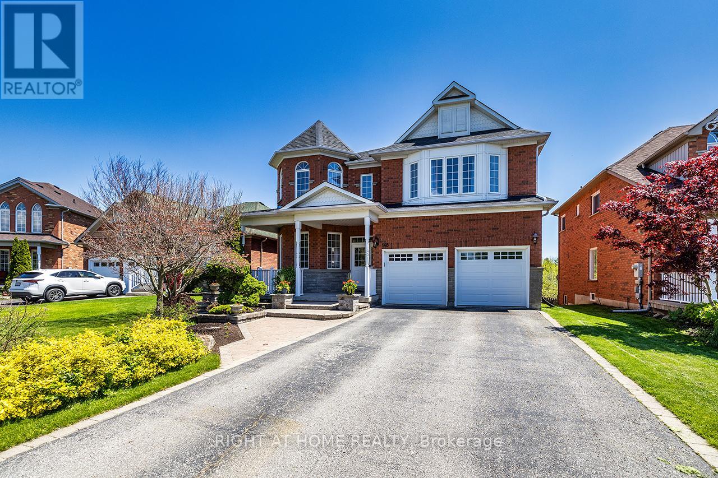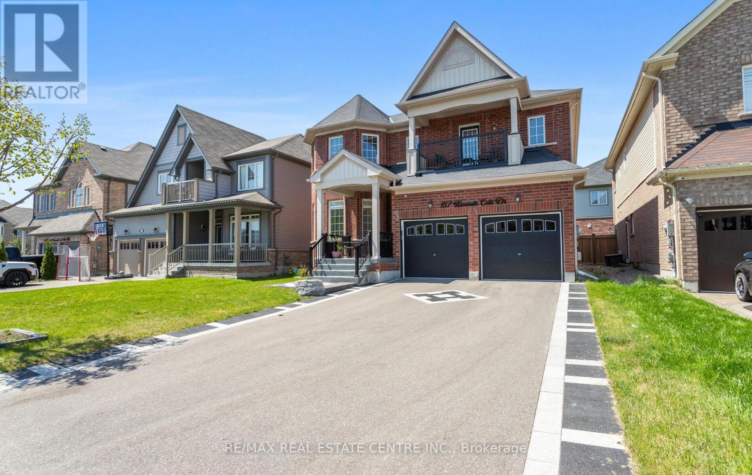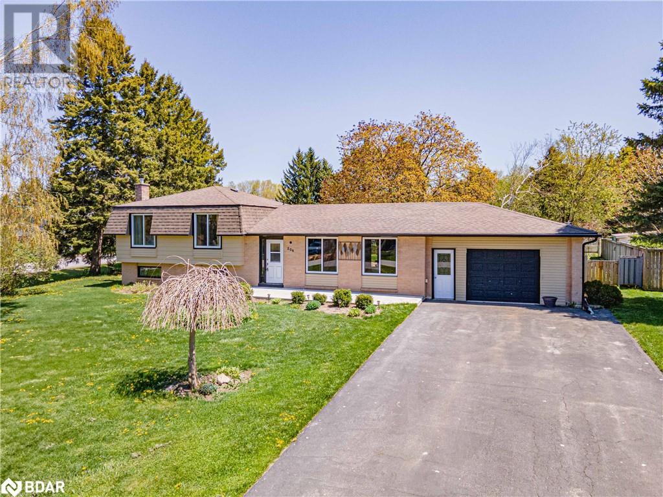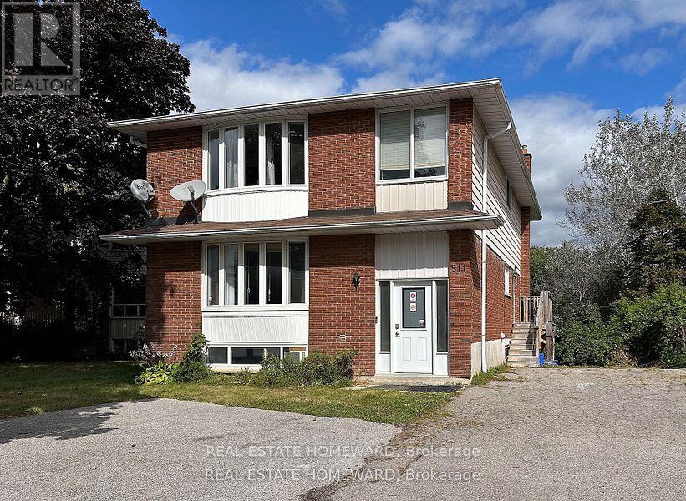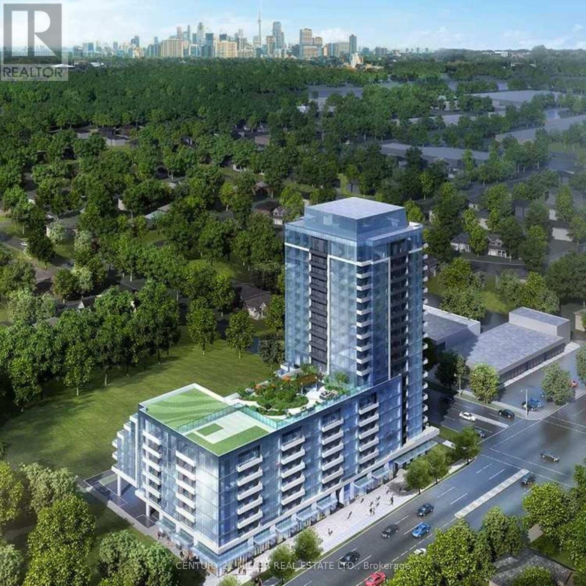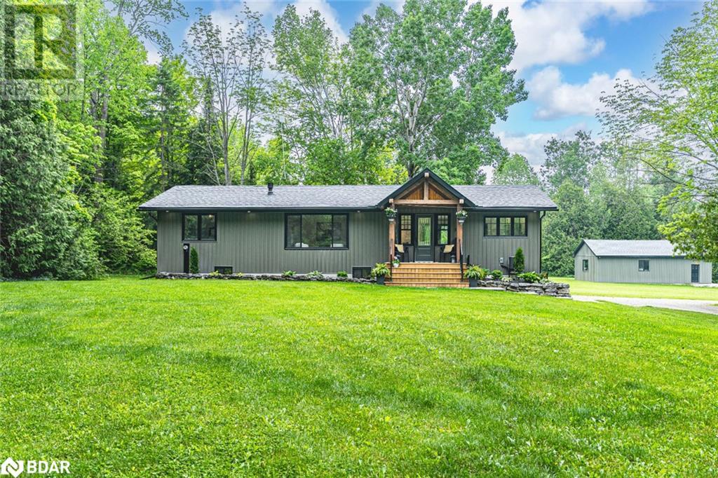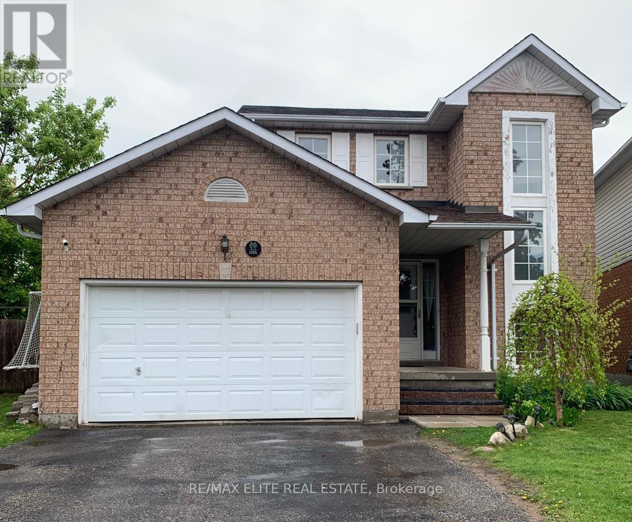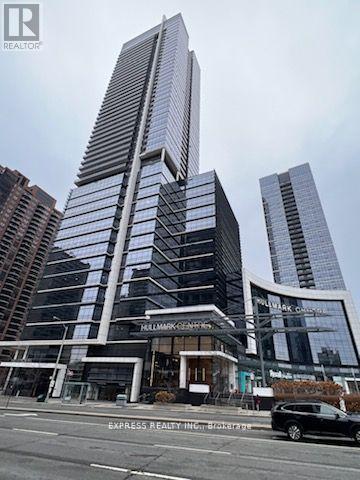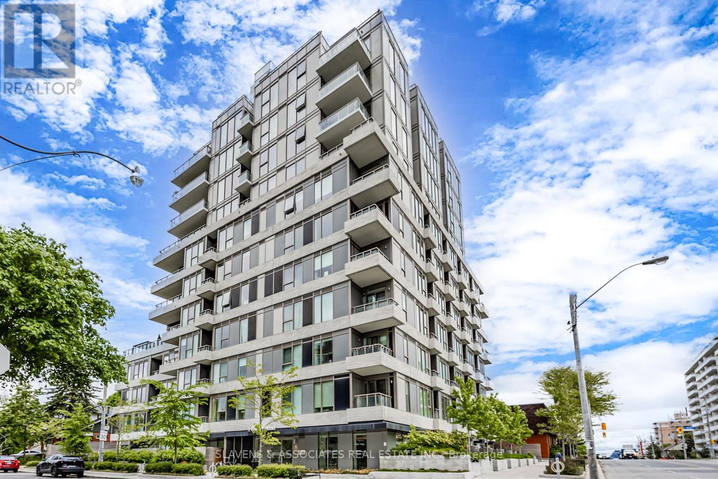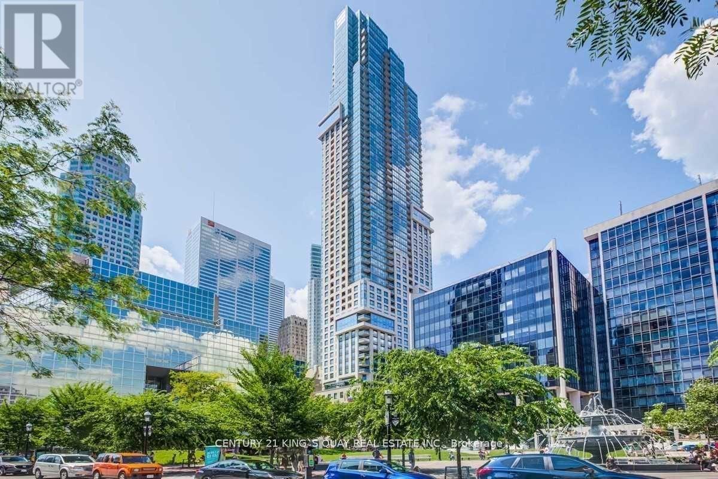39 Southampton Street
Scugog (Port Perry), Ontario
Welcome to 39 Southampton St, Port Perry! This bright and beautifully maintained end-unit bungalow offers a perfect blend of comfort and functionality. The open-concept layout is filled with natural light from large windows, creating a warm and inviting atmosphere throughout. Enjoy the ease of main-floor laundry, a high-efficiency heat pump system for heating and cooling (with a gas furnace backup for colder weather), and thoughtful upgrades, including California shutters and a water softener for added ease. Step outside to your fully fenced backyard, ideal for pets, kids, or entertaining, and complete with a shed for extra storage. Nestled in a quiet neighbourhood just minutes from amenities, parks, and Port Perry's charming downtown, this home is a rare find for anyone seeking low-maintenance living without compromising on space or style. Don't miss your chance to call this bungalow home! (id:55499)
Century 21 Leading Edge Realty Inc.
148 Brookhouse Drive
Clarington (Newcastle), Ontario
Welcome to this beautifully maintained executive home, nestled on a ravine lot in a quiet, family-friendly neighbourhood with no sidewalk, offering both privacy and scenic views. Designed for comfort and flexibility, this unique residence features two primary suites, including one thoughtfully converted from two bedrooms, making it ideal for multi-generational living or added luxury. You'll find a grand double-door entrance, a striking winding staircase, and a spacious kitchen with generous storage. Recent upgrades completed in 2025 include elegant porcelain tile flooring in the kitchen and foyer, quartz countertops, engineered hardwood on the main floor, updated lighting, and freshly painted bathrooms. Additional upgrades include steel garage doors (2016), an upgraded thermostat (2024), and two replaced windows (2024). The kitchen and laundry areas feature updated backsplash, and a convenient Added USB charging port to the coffee bar in kitchen. The front interlock has been refreshed, new patio has been added at the back. Step outside to a stunning three-tier composite deck overlooking the ravine, perfect for entertaining or unwinding in nature. The walk-out basement offers incredible potential, already rough-in and ready for your finishing touch. The home is also wired for security. Whether spending summers on the deck or winters in the sun-filled family room, you'll enjoy stunning views. Located minutes from Highways 401, 407, and 35/115, with easy commuter access. (id:55499)
Right At Home Realty
Basement - 712 Leaside Street
Pickering (West Shore), Ontario
Location, Location, Location! Prime West Shore Neighborhood On Quiet, Family Friendly Leaside Street! Exceptionally Clean & Bright, Open Concept **Legal**1 Bedroom Basement Apt. For Lease. Laminate Flooring T/Out, Pot Lights, Updated Kitchen & 4 Pc Bath. Freshly Painted T/Out & Brand New D/W. **2 Parking Spaces** Complete This Fantastic Unit. Conveniently Located Close To All Amenities Incl. Go, 401, Restaurants & Pickering Town Centre. Walk To Frenchman's Bay, Parks, Trails & Schools. A True Gem! Available For Immediate Possession (id:55499)
Sutton Group-Admiral Realty Inc.
157 Kenneth Cole Drive
Clarington (Bowmanville), Ontario
Stunning 4-Bedroom Family Home in Sought-After Bowmanville! Welcome to 157 Kenneth Cole Drive, a beautifully upgraded home offering the perfect blend of style, space, and comfort in one of Bowmanville's most desirable neighbourhoods. This spacious home features 4 bedrooms, including a luxurious primary suite with a 6-piece ensuite featuring quartz counters, double sinks, a soaker tub, and a glass shower. The second bedroom includes a 4-piece ensuite, while bedrooms 3 & 4 share a Jack & Jill bath ideal for family living. One bedroom also features a walk-out to a private balcony. The main floor offers a bright, functional layout with separate living, dining, and family rooms. Coffered ceilings in the living and dining room, and a dedicated home office, add to the charm and functionality of the home. The modern kitchen includes extended cabinetry, quartz countertops, a built-in microwave, and opens to a breakfast area with walk-out to the backyard. Step outside to a thoughtfully designed outdoor space featuring a custom-built gazebo with a durable metal roof, perfect for year-round entertaining. Gazebo sits on a beautiful stone patio overlooking the flower beds, a stained wood fence, and a convenient storage shed. Elegant stained oak stairs with steel finish pickets lead to a second-floor laundry room. The finished basement is an entertainer's dream with pot lights, an electric fireplace, a workspace, and a sleek wet bar with quartz counters, black cabinets, and tile backsplash. Full bathroom in basement boasts a sleek glass-enclosed shower and a luxurious rainfall showerhead. A contemporary vanity with quartz counter, elegant cabinetry, and an illuminated mirror adds style and functionality. Additional upgrades include stylish exterior pot lights, epoxy-coated front steps, stone-curbed driveway, and an epoxy-finished garage floor. No sidewalk. Close to Hwy 401/407, GO Transit, top-rated schools, parks, shopping, and more this is the perfect place to call home! (id:55499)
RE/MAX Real Estate Centre Inc.
204 Camilla Crescent
Essa, Ontario
Welcome To 204 Camilla Crescent In The Highly Desired Community Of Thornton. Situated On A Large Corner Lot, This Residence Has Been Cherished By Its Owners For Nearly Two Decades. Upon Entering, You Are Greeted By An Abundance Of Natural Light Streaming Through Expansive Windows And Skylights, Enhancing The Welcoming Ambiance Of The Home. This Residence Boasts A Versatile Floor Plan, Featuring Four Well-Appointed Bedrooms And The Option To Transform An Additional Room Into A Fifth Bedroom, Perfect For Accommodating Growing Families Or Those Desiring Ample Space. Significant Recent Upgrades Include A New Roof, Modernized Windows, And Updated Flooring, Providing A Move-In-Ready Home With Added Peace Of Mind. The Living Areas, Bright And Spacious, Are Ideal For Daily Living And Hosting Guests. The Outdoor Area Complements The Interior With A Large Back Deck Designed For Serene Evenings And Entertaining Friends And Neighbours. Whether It's A Family Barbecue, Quiet Reading Time, Or A Night Under The Stars, The Backyard Serves As Your Private Oasis. With Its Proximity To Highway 400, Commuting Is Effortless, Positioning This Home As An Excellent Choice For Those Working In The City But Seeking The Tranquility Of Rural Life. A Short 7-Minute Drive Connects You To Barrie, Offering Restaurants, Shopping, And Entertainment Options, Striking A Perfect Balance Between Peaceful And Practical. This Community Boasts Its Own Waterpark For Kids, An Outdoor Arena For Year-Round Use, A Fenced Dog Park, Library, Walking Trails, Snowmobile Trails, And One Of The Best Ice Cream Shops In Ontario. Schedule Your Showing Today And Come See Why Thornton And This Home Are So Special. Furnace was replaced in 2024, Roof was redone in 2023. (id:55499)
RE/MAX Crosstown Realty Inc. Brokerage
Bsmt - 511 Harris Court
Whitby (Downtown Whitby), Ontario
Sunny, high Ceiling basement with a walkout to private yard. UTILITIES included! 2 bedrooms, renovated 4pc washroom, updated kitchen, laminate floors throughout, ensuite laundry. Parking included. **EXTRAS** Ensuite laundry, private entrance, parking included on private driveway. (id:55499)
Real Estate Homeward
1511 - 3121 Sheppard Avenue
Toronto (Tam O'shanter-Sullivan), Ontario
Luxury Condo, 1Br Unit, Gorgeous Obstructed East View, Excellent Location, Mins Walk To Shopping Mall, Groceries, Restaurants, Park, Schools And More, Mins To 404/Dvp/401. One Underground Parking & One Locker Included.. (id:55499)
Century 21 Miller Real Estate Ltd.
2764 Fairgrounds Road
Severn, Ontario
TURNKEY BUNGALOW ON 2+ ACRES WITH HOT TUB, WALKOUT BASEMENT, DECK & DESIGNER FINISHES! It’s easy to describe what the dream home looks like: private acreage, a backyard escape with a massive deck and hot tub, bold curb appeal that turns heads, and a fully finished bungalow with a walkout basement loaded with upscale finishes. This place delivers every single one of those boxes checked! This absolute knockout sits on over two landscaped acres just 15 minutes from Orillia, surrounded by mature trees, apple trees, lush greenery, and trilliums. Expect daily deer sightings, the occasional owl call, and jaw-dropping sunsets. The exterior makes a statement with rich wood beams, black-trimmed windows, board-and-batten-style vinyl siding, and a covered front porch. A detached 4-car garage/shop adds function with a large overhead and separate man door. Over 2,800 square feet of renovated living space showcases crown moulding, pot lights, luxury vinyl flooring, neutral tones, and elevated finishes throughout. The kitchen stuns with white cabinetry, quartz counters, open wood shelving, stainless steel appliances, and a wood-toned island with breakfast bar seating. The dining area is wrapped in black-framed windows and four-panel garden doors, two of which open wide to the deck for serious indoor-outdoor flow. The living room offers everyday comfort with a floor-to-ceiling stone propane fireplace, built-ins, and an inviting layout. The vaulted primary suite pulls out all the stops with wood beam accents, a second fireplace, a walkout, a luxurious 5-piece ensuite, and dual wardrobe systems, plus a closet. Downstairs, the walkout basement adds a bright rec room, full bath, two additional bedrooms, and a gorgeous laundry room with live-edge style counters and subway tile. The backyard is the final exclamation point with aN elevated deck, hot tub, wide staircase to the lawn, mature trees, and a storage shed. Nothing overlooked. Nothing left to do. Just move in and start living! (id:55499)
RE/MAX Hallmark Peggy Hill Group Realty Brokerage
1785 Mcgill Court
Oshawa (Samac), Ontario
Beautiful 2-Storey Detached Home with a Finished Basement on a Quiet Court. Conveniently Located Near All Amenities and Within Walking Distance to UOIT/Durham College. Situated on a Spacious Pie-Shaped Lot, Featuring a Walkout from the Kitchen to a Large Deck and Backyard. Highlights Include a Marble Backsplash, Stainless Steel Appliances, Gas Fireplace, Laminate Flooring, Direct Garage Access, and a Fully Fenced Yard. (id:55499)
RE/MAX Elite Real Estate
1002 - 4789 Yonge Street
Toronto (Willowdale East), Ontario
Prime North York Location, Professional Office Building In North York Finished Office at North York Sheppard Yonge Tridel-Built Hullmark Centre with Top-Quality Renovations: 2Private offices, 1 waiting room, 1 kitchen ** Beautiful North Yonge/ Sheppard View. Direct Access To 2 Line Subway Stations.**Perfect For Medical, Dental, Accounting, Lawyers, Mortgage/Insurance Brokers, Real Estate, Engineer, Consultants & More. Heart Of North York** Grand Lobby With Concierge. Hwy 401, Shopping, Just Walk To Restaurants, Cinemas, Banks, Sheppard Centre, Yonge/Sheppard Subway Station, Whole Foods Market And Pharmacy Are On Main Floor Entertainment & Restaurants. . **High Ceilings, Roller Shades, Heating/Cooling By Hvac Mounted Underside Of Ceiling, Hot water , Paid Underground Parking. (id:55499)
Express Realty Inc.
304 - 1 Cardiff Road
Toronto (Mount Pleasant East), Ontario
Welcome to this bright and stylish 1+Den in a boutique building completed in 2022! Featuring soaring ceilings, stainless steel appliances, and a smart, functional layout, this unit offers a versatile den perfect for a home office, nursery, or guest space. Ideally located between Bayview and Mount Pleasant, you're just steps from grocery stores, parks, and the upcoming Eglinton LRT. A modern and comfortable space in a prime location ready for you to move in and enjoy. (id:55499)
Slavens & Associates Real Estate Inc.
803 - 88 Scott Street
Toronto (Church-Yonge Corridor), Ontario
In The Heart Of DT Toronto! Stunning 2+1 Br 2 Bath Suite At Luxurious 88 Scott Residences. This Sun-filled Corner Suite W/ 2 Ways Exposure. A Chef's Delight Kitchen, Sleek Wall Panels W/B/I Cabinets, Top-Of-The-Line Appliances. Split & Spacious Open Concept Layout W/ Nature Light! Steps To Everything You Can Imagine: King & Union Station, St Lawrence Market, Berczy/St James Park, Harbour Front, Art Centres, Theatres, Arenas, Restaurants, Shopping & More. World-Class Amen:Rooftop Terrace, Gym, Indoor Pool, Outdoor Dining, 2 Level-Sky Lounge & Bar, Guest Suites. (id:55499)
Century 21 King's Quay Real Estate Inc.

