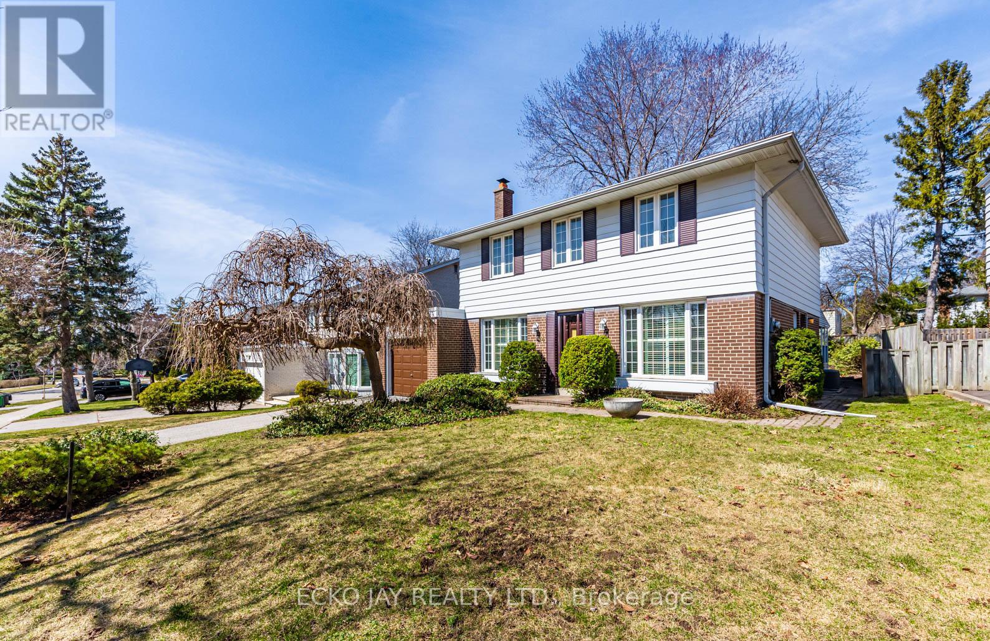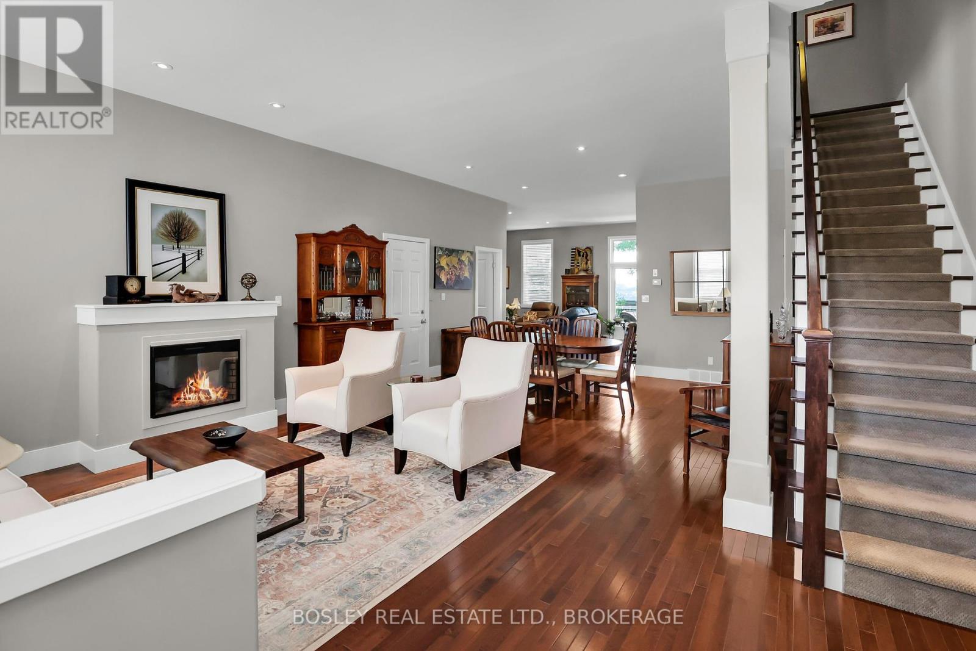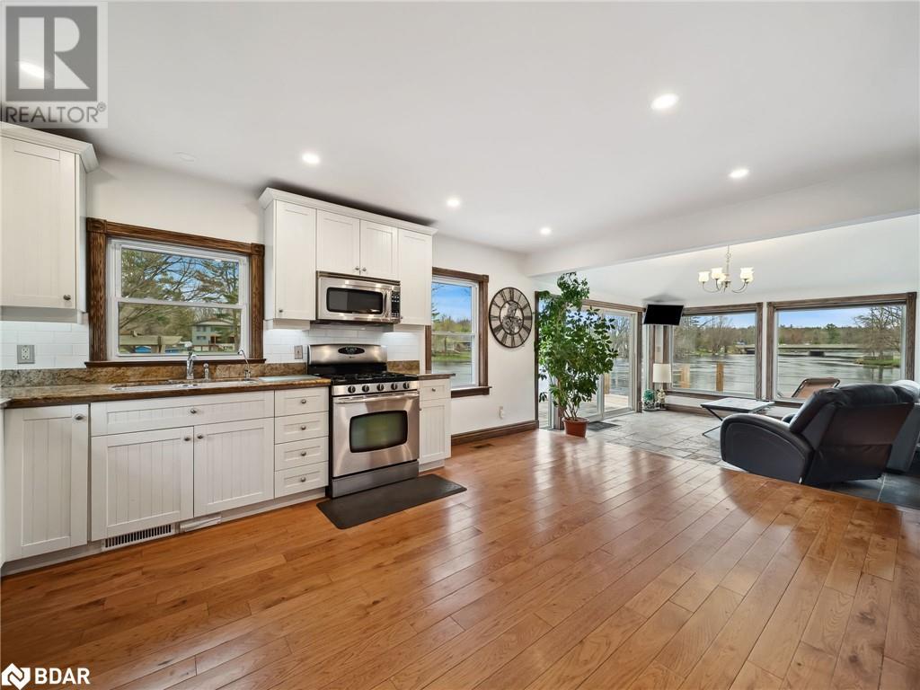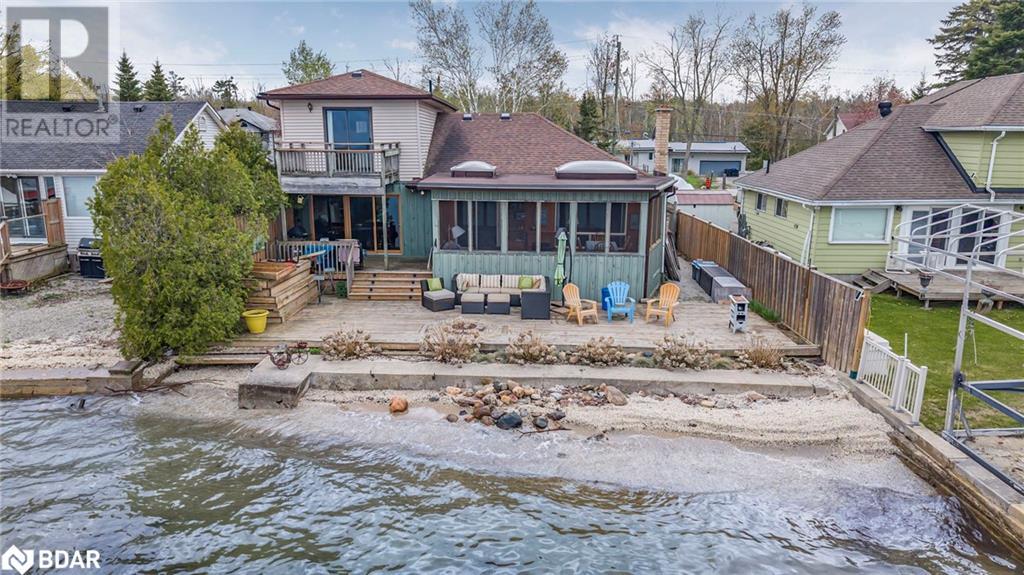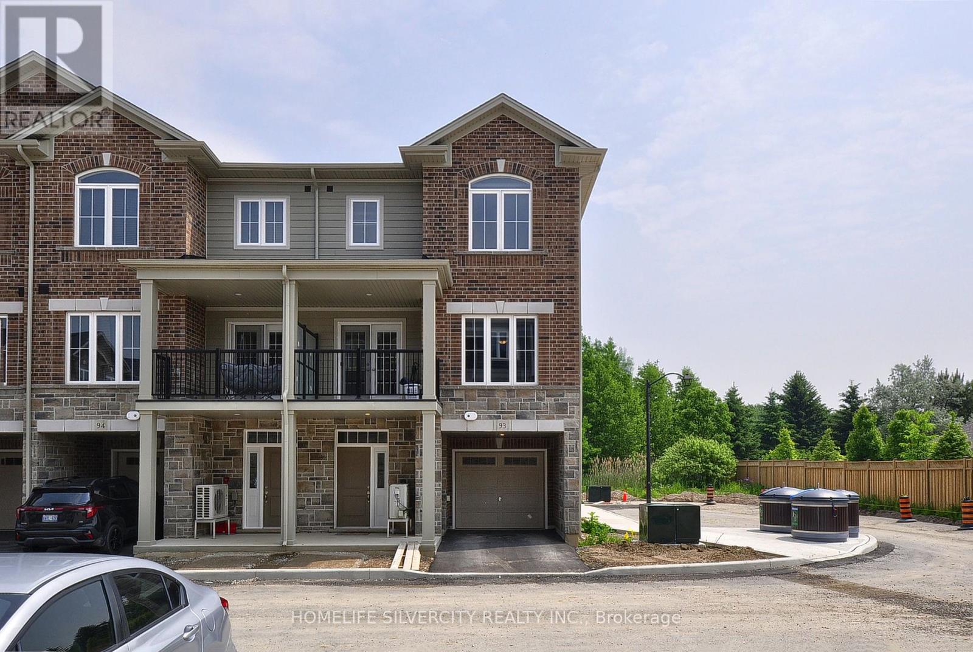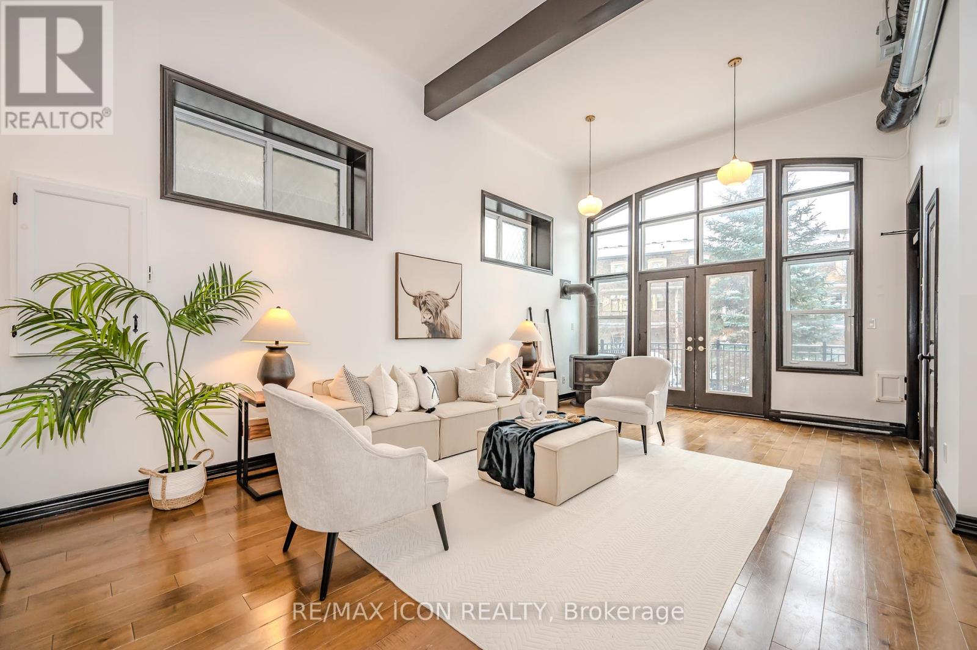14 Parfield Drive
Toronto (Henry Farm), Ontario
* Fantastic Opportunity to Live in High Demand Henry Farm Neighbourhood! * Warm & Inviting 4-Bedroom Executive Home on Family-Friendly Street is Lovingly Cared For and Well Maintained w/Pride of Ownership by Original Owners for 60 Years! * Fabulous & Welcoming Home with Spacious Principal Rooms, Main Floor Family Room/Den & Large Private Backyard is Perfect for Families of All Ages! * Living/Dining Rooms and Eat-In Kitchen are Sun-Filled with Warm, Natural Light Thanks to Large Floor-to-Ceiling Windows Overlooking the Front Yard & Private Backyard with Surrounding Gardens. * Spacious Upper Level Bedrooms are Bright & Inviting with Large Windows, Ample Closet Space & Hardwood Floors With Plenty of Room for Growing Families. * Work from Home with a Main Floor Office/Den, or Walkout to the Private Sunroom Addition & Large Fenced Backyard Great for Outdoor Family Fun, BBQs & Entertaining! * Sizable Finished Lower Level Offers Additional Space with Large Rec Room & Fireplace, 5th Bedroom Can Be Used as Home Office Space, Study or Music Area! * Excellent Prime Location, Only Steps to TTC Subway & Bus, Great Shopping, Schools, and Close to NYGH, GO Train, Fast Access To Hwy 401, 404/DVP & 407 * Enjoy Nearby Parks & Walking Trails, just a Short Walk from Home! * Move-In Ready or Customize To Your Taste Lots of Possibilities! * Don't Miss Out! * (id:55499)
Ecko Jay Realty Ltd.
3 - 481 Victoria Street
Niagara-On-The-Lake (Town), Ontario
*** "Twilight Tour" OPEN HOUSE on Thursday June 12th from 6:00 - 8:00pm*** Large open concept townhouse walking distance to Queen St. - your dream home in the heart of Niagara-on-the-Lake! Newly listed and ready for you to move in, this stunning 2 + 1 bedroom condo offers a life of convenience and charm beyond compare. With 3+1 bathrooms and an impressive 2800 square feet of interior finished space, this residence is ideal for those who appreciate room to breathe and grow. Each primary bedroom is a sanctuary of comfort, featuring walk-in closets and luxurious ensuite bathrooms (new quartz countertops) adorned with soaker tubs and spacious showers, perfect for unwinding in privacy and style. The open concept main floor boasts soaring 10-foot ceilings that enhance the bright, sunlit living areas. The kitchen, a chef's delight, is equipped with ample cabinetry, quartz counter, setting the stage for culinary magic and effortless entertaining. Adjacent to the kitchen, the dining area promises memorable dinner parties, seamlessly transitioning to the inviting living room. Extend your living space outdoors with an enlarged private deck, an ideal spot for morning coffees or evening soirees. The finished basement adds a family room for casual hangouts, an additional den - presently being used as a bedroom (window may not meet egress size), a 2 pc bathroom, and substantial storage options, including specialized cold storage for wine aficionados. Step outside your door and find yourself mere steps from the serene Gardens at Pillar and Post, the Commons (dog walking trails) and a short stroll to the local shops of Queen St, placing convenience at your fingertips. This property is not just a home; it's a lifestyle waiting to be cherished. Ready to start your next chapter in scenic Niagara-on-the-Lake? Your perfect backdrop for making lasting memories is here. (id:55499)
Bosley Real Estate Ltd.
1012 Cowbell Lane
Severn Bridge, Ontario
Endless possibilities await with rare CC-5 community commercial zoning — live, work, or invest on the Severn River. Your Gateway to Muskoka Living on the Severn River. Welcome to 1012 Cowbell Lane, where comfort, charm, and breathtaking views come together to create the perfect riverside retreat. This lovingly maintained 2-storey home offers 1,456 sq/ft above grade and is thoughtfully designed for year-round enjoyment. Step inside to a gourmet kitchen featuring granite countertops, stainless appliances, and a gas stove — perfect for creating memorable meals. The sunken living room is the heart of the home, framed by massive windows offering panoramic 180-degree views of the Severn River and walkout access to a sprawling 445 sq/ft deck. Hardwood hickory floors flow seamlessly through the living, dining, and bedroom spaces, while tile floors add a stylish touch to the sunken living area and baths. Upstairs, two bedrooms await, including a serene primary bedroom overlooking the water. A spa-like 3pc bath features an oversized glass shower with view of the river through the window, with a convenient half bath on the main level. The unfinished basement offers abundant storage, laundry, and a bonus shower. Outside, enjoy a 510 sq/ft dock with diving board, hot tub, and a double detached garage (insulated & gas heated). Updates include house shingles (2021), garage shingles (2024), and new A/C (2020). Complete with full water filtration (UV, RO), paved drive, and sold fully furnished — just unpack and enjoy. This is more than a home — it’s a lifestyle. Your peaceful Muskoka escape awaits. (id:55499)
RE/MAX Right Move Brokerage
2617 Leonard Street
Innisfil, Ontario
This charming 1½-storey home offers the perfect blend of comfort, character, and stunning water views with direct access to your own hard sand beach with crystal clear water. With 4 bedrooms and 2 full bathrooms, including a private second floor primary suite featuring a 3-piece ensuite and walkout to a deck overlooking the lake, this home is designed for relaxed living and entertaining. The spacious layout includes a generous dining room—perfect for hosting family dinners or entertaining guests and the living area is warm and inviting with a wood-burning fireplace and views of the water. The kitchen is perfectly positioned, offering functionality with scenic views that make time spent there a pleasure. A bright, screened-in Muskoka room with skylights extends the living space and offers a peaceful spot to unwind, also an ideal spot for morning coffee or evening gatherings, while the large waterside deck is perfect for entertaining or soaking up the sun and offers direct access to a sandy beach perfect for swimming, paddle boarding and water play. High efficiency gas boiler system heating. Conveniently located just minutes from shopping, parks, and the GO Train, this beautiful lakeside home combines year-round comfort with vacation-style living. (id:55499)
RE/MAX Hallmark Chay Realty Brokerage
66 Stonesthrow Crescent
Uxbridge, Ontario
Elegant 3+2 Bedrm Immaculate Main Level Bungalow (2014), Located On A Sprawling 1+ Acre Estate Style Property In Highly Coveted & Prestigious Family Friendly Neighbourhood In the Heart Of Goodwood W/Over 4000Sq/F Of Exquisitely Finished & Well-Appointed Luxury Inspired O/C Design Living Space. Greeted By An Exclusive Horseshoe Driveway As You Approach Wrought Iron Fencing On Your Covered Front Porch & Breathtaking Grand Entry Way. Gleaming HW Floors & A Comfortable Ambiance Welcome You Inside To Marvel & Admire High-End Finishes, Fine Chic Detailing & Craftsmanship T/O Including Soaring 9Ft Ceilings, Crown Moulding, Pillars & O/S Custom Doors T/O. A Gorgeous Sun-Filled Living Rm Invites You In W/Cozy New Gas FP Feature & Custom Stone Mantel($20K) O/L The Enormous Backyard Paradise & Opens To The Gourmet Chef Inspired Kitchen Showcasing An O/S Peninsula Island, Breakfast Bar, Lustrous Stone Counters, Electrolux Ss Pantry Fridge, Gas Range & Wine Fridge Plus A W/O To Your Private BY Oasis & Entertainers Delight Perfect For Proudly Hosting Guests W/Stone Interlock Lounging Area, A Beautiful Pergola & Stone Firepit! The King-Size Primary Bedrm Retreat Presents W/5Pc Zen-Like Ensuite Offering Soaker Tub, H&H Sinks, Stone Counters, Glass Shower & Lrg Windows W/California Shutters & An Expansive W/I Closet & Several Lrg Windows O/L Your Very Own Nature Lovers Paradise. Fully Fin Lower Level Offers You 2 Additional Bedrms, Lrg 3Pc Bath, An XL Rec Rm W/B/I Speakers, Games Rm, Cold Cellar & Is Roughed-In For Wet Bar W/30Amp Elec. Outlet & Would Make The Perfect In-Law Suite For All Your Accommodating Needs! Convenient B/I Direct Garage Access From Main Level Laundry/Mudroom Combo Into Your Immaculate Fully Finished Enormous 4 Car Tandem Garage Ideal For Car Enthusiasts & Is Truly The Ultimate Man Cave W/Ability To Accommodate A Hoist & Boasts Stunning Epoxy Flooring, N/Gas Heat Source & Pot Lights T/O. Thoughtfully Designed W/Upgrades & Updates T/O & Luxury Inspired Finishes. (id:55499)
RE/MAX All-Stars Realty Inc.
93 - 677 Park Road
Brantford, Ontario
Welcome to this Beautiful Brantwood Village Three Story Townhouse End Unit in the Heart of Brantford. This Modern perfect townhouse. The Green Brier Model boasts 1498 Sq.ft of luxurious living space with 3 bedrooms, 3 bathrooms, main floor balcony, The Spacious main floor features a spacious great room, a dining area and large upgraded Kitchen with Black pearl granite countertop, backsplash, water line rough in, white glossy Cabinet & Laminate flooring on main floor. Upper Level you can find master bedroom with 4 Piece full bath and 2 additional bedroom with common washroom. Upper level laundry. Located in Brantford desirable north end near by all amenities Parks, Walmart, place of worship, Lynden park mall, Costco, Wayne Gretzky Community Centers, and Just Step away from HWY 403 & More. Ready to Move in! (id:55499)
Homelife Silvercity Realty Inc.
42 Pollard Street
Brantford, Ontario
Detached, Empire Communities Hudon Model, 5 Years Old, Family, Living, Spacious Dining, Great Room With Huge Balcony, Ss Appliances, Open Concept Kitchen W And Large Breakfast Area Overlooking Wide Patio, Oak Stairs, 9" Ceiling, 2nd Floor Laundry, 5 Pc Ensuite And Wi Closet In Master, Double Garage, Unfinished Basement With High Ceiling. Close To Plazas, Bank, Gas Stations, Parks And Very Good Schools In The Area. The whole house has brand new flooring and has been freshly painted. Amazing turn key property sits on a huge corner lot. (id:55499)
RE/MAX Millennium Real Estate
9 Wood Dale Drive
St. Catharines (Glendale/glenridge), Ontario
Spectacular Location With Large Lot. Surrounded By Greenbelt. Dont miss this incredible opportunity to live in one of the most sought-after areas of South Glenridge! Situated on a substantial lot with mature trees at the bottom of the escarpment, house is a 3 bed/2 bath family home of approx 2000 sq/f. Property is recently renovated and ready for move-in! Main floor features a bright and inviting foyer, with French doors to the living and dining rms with floor-to-ceiling windows overlooking garden. Two separate walkouts-one to patio and one to an enclosed sunroom. Living room has a wood-burning fireplace for those cozy winter days. The kitchen and dinette area overlook front yard and include a large walk-in pantry & customized cabinetry. A main- floor laundry with a brand new washer and drier has a walkout to garage. On the 2nd floor is a stunning primary suite with a large walk-in closet, two spacious bdrs, and the main 4pc bathrooms. Hardwood floors throughout main floor, except in the kitchen area. Property includes an attached double garage with large garden shed. Driveway accom 6 cars. Walking distance to Brock University, close to downtown, Meridian Arena, PAC, Ridley Coll, Golf Club, hiking trails. Act fast to own this beautiful family home. (id:55499)
Keller Williams Realty Centres
8683 Chickory Trail
Niagara Falls (Brown), Ontario
Detached House On Premium Privacy Lot Back Onto Woods, Four Spaceous Bedrooms, Huge Family Room With 14-Ft Ceilings & Double Door Entry To Balcony; Master Bedroom With His & Her Closets, 5Pc Ensuite. 9-Ft Celings & Hardwood Floor. Kitchen & Pantry Room. Spaceous Great Room, Planning Room. 6-Car Parking Spaces, No Side Walk. Close To Costco, Niagara Square Shopping Centre, YMCA, Hwy, Schools, Trails Etc. (id:55499)
Homelife Landmark Realty Inc.
76b Cardigan Street
Guelph (Downtown), Ontario
BRIGHT CORNER UNIT WITH EXTRA WINDOWS & PRIVATE PATIO RETREAT! This rare corner-unit condo is flooded with natural light thanks to extra windows and the ground-floor location means no waiting for elevators. Step out through charming French doors to your own private patio, framed by a beautiful blue spruce tree that creates a sense of seclusion and calm a rare find compared to typical balconies. Inside, this unit blends charm, convenience, and smart design. High 14-foot ceilings make the space feel even more open and airy, giving it a townhome vibe. The kitchen is stylish and functional with stone countertops, a tile backsplash, built-in microwave, and undercounter lighting. The washer and dryer were just purchased in Fall 2024. The assigned parking spot (7P) is conveniently located directly in front of the unit making everyday life that much easier. A versatile loft area adds flexibility for your lifestyle perfect as a home office, guest space, creative/yoga studio, or quiet reading nook. You're also close to walking trails, downtown shops, and the train station ideal for commuters or weekend adventurers. With lower condo fees ($295) than comparable units, thoughtful updates, and a peaceful yet practical layout, this home offers exceptional value. Floor plans and 360 views available. Come take a look! (id:55499)
RE/MAX Icon Realty
128 Molozzi Street
Erin, Ontario
A brand new, never-lived-in 4-bedroom detached home is available for immediate lease in the heart of Erin. This stunning residence features a bright and spacious open-concept layout with soaring ceilings and upgraded hardwood flooring throughout the main level. The modern kitchen boasts premium finishes and seamlessly overlooks the living and dining areas, creating the perfect space for both daily living and entertaining. The expansive primary bedroom offers a luxurious 4-piece ensuite and a generous walk-in closet, while the additional three bedrooms are equally spacious and filled with natural light. Bathrooms come with upgraded finishes, adding a touch of elegance to the home. Situated in a warm, family-friendly neighbourhood, this home is just minutes from top-rated schools, parks, hiking trails, and a variety of local amenities. Tenants will be responsible for all utilities, including hydro, gas, water, and hot water tank rental. Tenant insurance is required. Please note: no pets and no smoking allowed. Simply move in and enjoy the comfort and convenience of this beautiful new home. (id:55499)
Homelife Silvercity Realty Inc.
40 Aldgate Avenue
Hamilton (Stoney Creek Mountain), Ontario
Discover this exceptional home in the sought-after Heritage Green area of Stoney Creek, featuring top-of-the-line Thermador appliances including a 6-burner gas stove and refrigerator. It includes a modern style in-law suite. Flooded with natural light, this home boasts high ceilings and spacious living areas. The large kitchen is equipped with granite countertops, a substantial island, two ovens, and a 160-bottle beverage cooler. The bright dining area features wired-in speakers. The primary bedroom includes an updated ensuite, providing a privatere treat. Conveniently, there's a laundry room on the second floor.The fully finished basement offers 9ft ceilings, a kitchen with a range hood, anda 3-piece bathroom. Extra features include two central vacuums, an electric car charger, and a garage with an enhanced door size perfect for a Sprinter. Minutes from the new GO station, this home is complete with all the desired amenities. please note this is a 4 bed converted to a 3bed (id:55499)
Sutton Group - Summit Realty Inc.

