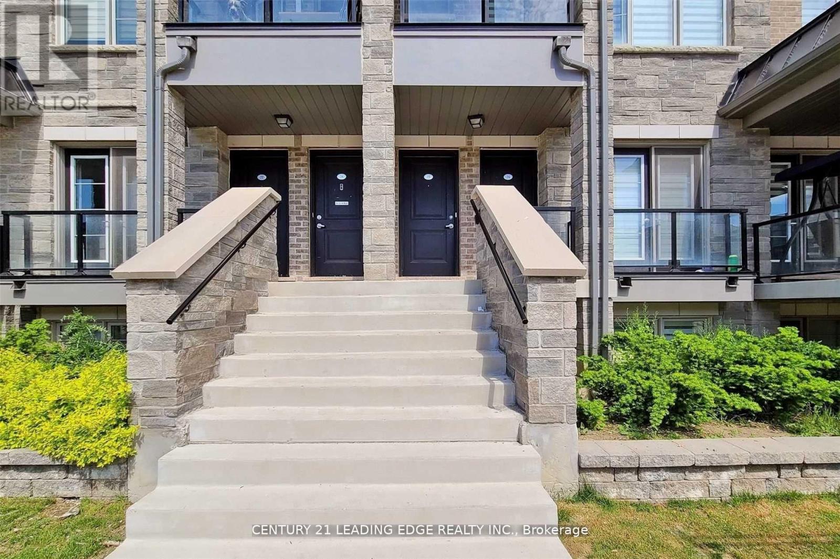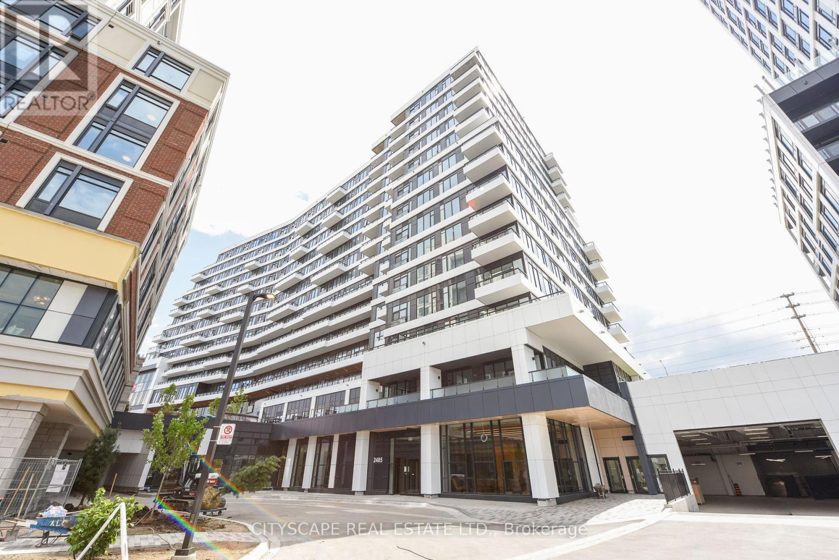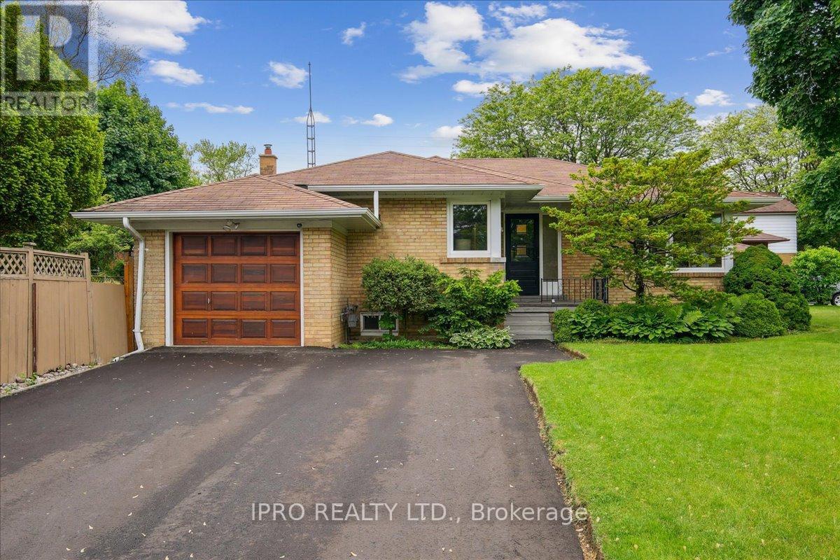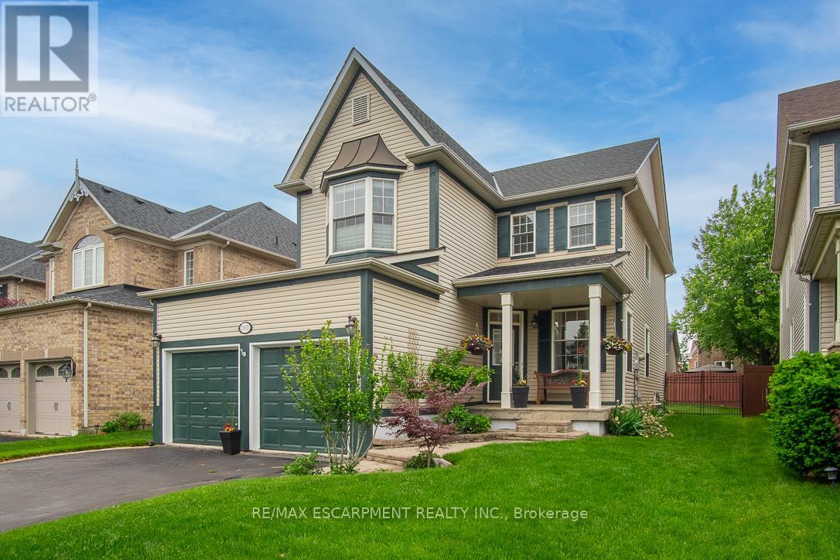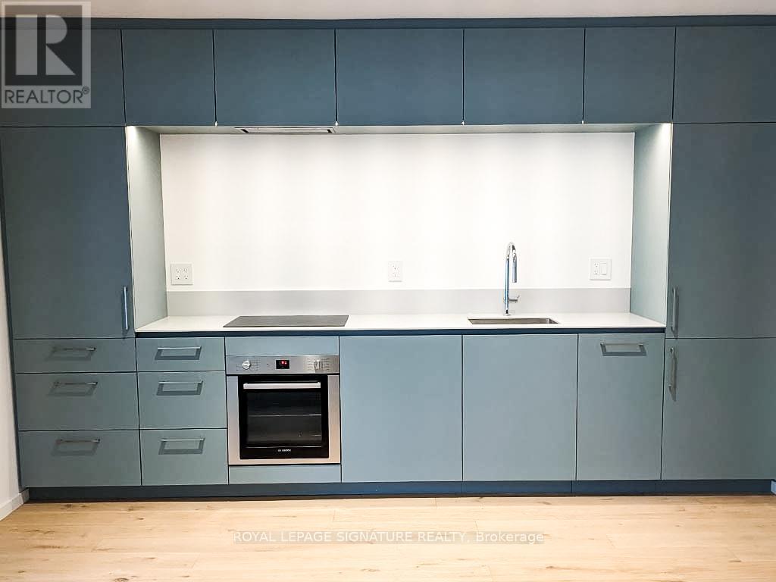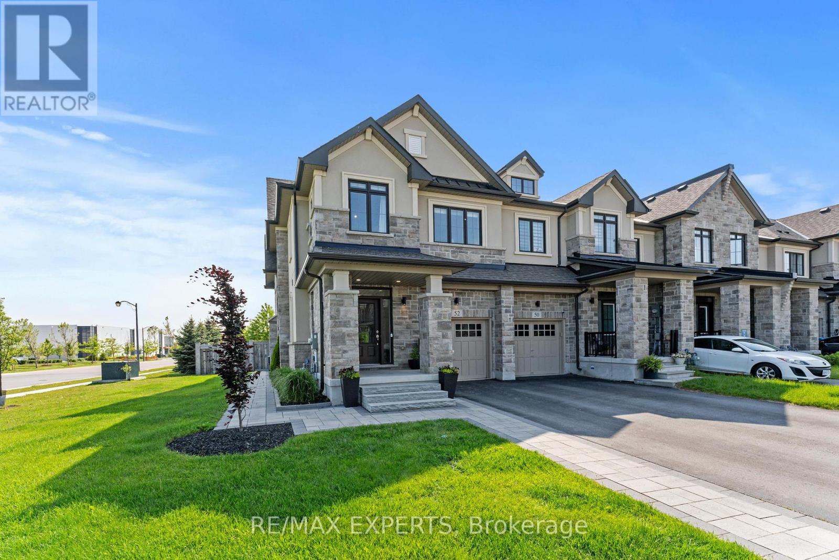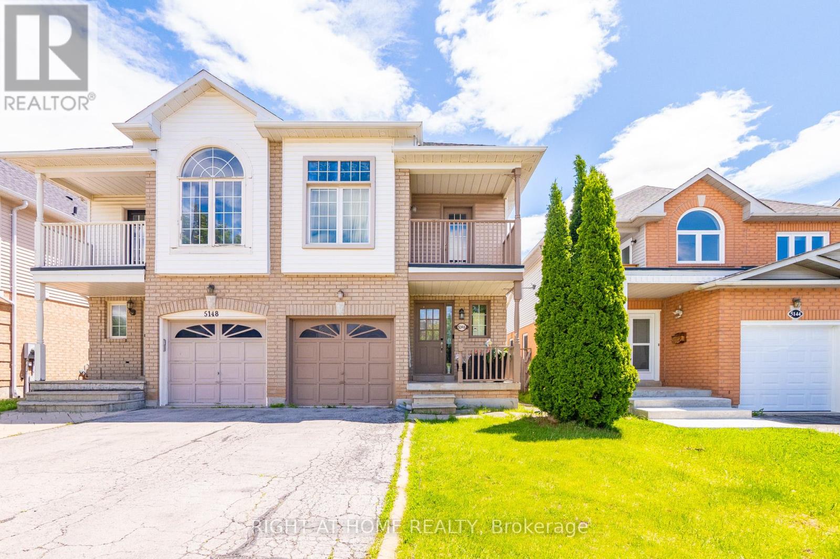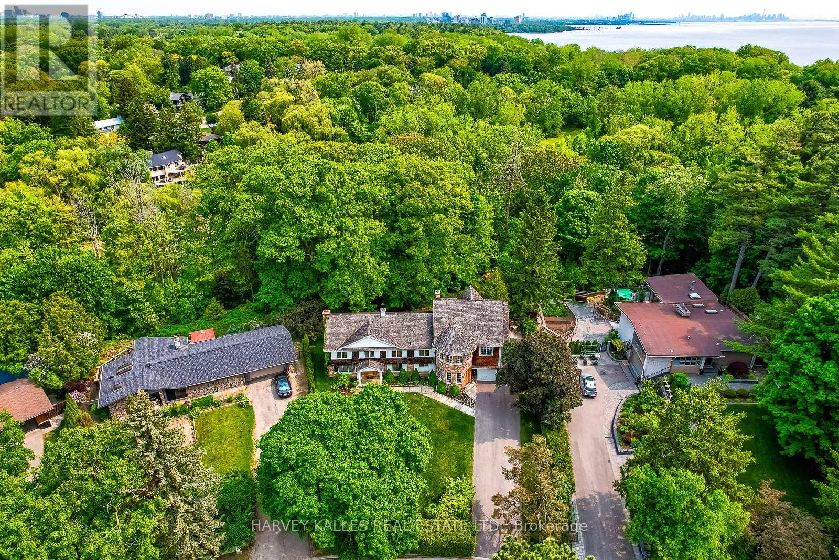44 Burnelm Drive
Toronto (Islington-City Centre West), Ontario
Fully Renovated 3+1 Bedroom, 2 Bathroom Bungalow That Has It All...Style, Space, Location!Situated On A Quiet Family Oriented Street, It Offers Over 1000 Square Feet of Bright, OpenConcept Main Level Space, Plus a Spacious Finished Basement That Allows For Easy Family Living And Is Perfect For Entertaining! Main Floor Features Hardwood Floors Throughout! The SpaciousFamily Room Features A Gas Fireplace And Is Ideal For Cozy Friday Night Movies With The Kids.Work At Home Is A Breeze In The Private Office. Storage Space Includes Custom Closet OrganizersIn All Bedrooms, With Drawers For Effortless Organization. *New Roof (Fall 2024), NewFurnace/AC (Fall 2024), New Automatic Garage Door (Winter 2023)*. Plus You'll Have Proximity ToTop Level Schools And Amenities That Cant Be Beat! Steps from Wedgewood Park with Pool &Skating Rink. TTC Transit Nearby! Easy to Separate the Office into a Spare Bedroom. Large CedarCloset. One of Torontos Top Ranked School Districts! Close to Kipling GO Station (20 MinuteWalk or 4 minute drive)! (id:55499)
Keller Williams Referred Urban Realty
Main Floor - 68 Elnathan Crescent
Toronto (Humber Summit), Ontario
This newly renovated 3-bedroom, 1-bathroom home is a fantastic find! With well-designed living spaces, each bedroom offers plenty of room, making it ideal for a family or those who need extra space. The modern bathroom adds to the home's charm and functionality. Its the perfect choice for anyone seeking a cozy and inviting place to call home. (id:55499)
Right At Home Realty
74 - 200 Veterans Drive
Brampton (Northwest Brampton), Ontario
Step Into This Absolutely Gorgeous Contemporary End Like Unit And Turn Key. Newly Renovated 3 Bed+ 3 Bath Condo Townhome In The Upscale Area Of Mount Pleasant Community * Over 40K Spent On Upgrades: Smooth Ceiling, Pot Lights, Crown Moulding, Quartz Counters, Porcelain Backsplash & Tiles. All Brand New Appliances. High Gloss Extended Kitchen Cabinets, Oak Stairs, New Bathroom Vanity, New Light Filtering Blinds Thru Out. Just 5 Minutes Drive To Mount Pleasant Go Station,Close To Highway 407/401/410/403, Close To Schools ,Library ,Park ,Longo's, Facing Sandalwood Parkway.True Gem. A Must See.. Just 5 Minutes Drive To Mount Pleasant Go Station,Close To Highway 407/401/410/403, Close To Schools ,Library ,Park ,Longo's, Facing Sandalwood Parkway.True Gem. A Must See. **EXTRAS** All Elf's , S/S: Fridge, Stove , B/I Dishwasher, Front Loading Washer & Dryer, All Window Coverings & Blinds, Closet Organizers. (id:55499)
Century 21 Leading Edge Realty Inc.
502 - 7 Michael Power Place
Toronto (Islington-City Centre West), Ontario
Welcome to 7 Michael Power Pl, a 2 bedroom suite in the Port Royal Place condos. This spacious unit has 800 sq ft of living space with new laminate flooring, and lots of upgrades throughout. The large kitchen has stainless steel appliances, quartz counters, subway tile backsplash tons of cabinet space and a breakfast bar. The bright open concept living and dinning room area has lots of space and walks out to a comfortable balcony. The spacious primary bedroom has floor to ceiling windows, a walk in closet and a semi-ensuite recently renovated 3 piece bathroom. The second bedroom is also a great size with a large closet and floor to ceiling windows. This unit has ensuite laundry and comes with a parking spot and a locker. Maintenance fees include hydro and water in addition to heat, central air conditioning and parking. The buildings amenities include a gym, games room, meeting room, party room, media room, guest suites, concierge and visitors parking. This building is ideally located close to subway and GO stations, Islington Village shops and restaurants, great schools, parks, and with easy access to major highways, airport and downtown. (id:55499)
RE/MAX West Realty Inc.
720 - 2485 Eglinton Avenue W
Mississauga (Central Erin Mills), Ontario
Welcome to The Kith Condominiums! This bright and modern 1-bedroom suite offers a thoughtfully designed interior space plus a balcony. Enjoy clear open views, abundant natural light, and a functional open-concept layout with laminate flooring throughout. Located in the heart of Erin Mills, steps to Erin Mills Town Centre, Credit Valley Hospital, parks, schools, and transit, with quick access to Hwy 403, 401, and QEW. A perfect blend of style, location, and convenience The sleek kitchen features quartz countertops, stainless steel appliances, ceramic backsplash, and under-cabinet lighting. A spacious living/dining area, elegant 3-piece bathroom, in-suite laundry, and one parking space with EV charger complete the package. The Kith offers exceptional amenities including a state-of-the-art fitness centre, yoga studio, indoor basketball court, rooftop terrace with BBQs, co-working lounge with Wi-Fi, party room, kids playroom, pet spa, and bicycle storage. Residents benefit from 24/7 concierge service, controlled access, and onsite management. (id:55499)
Cityscape Real Estate Ltd.
34 Appledale Road
Toronto (Princess-Rosethorn), Ontario
Welcome to your dream home in the highly sought-after Princess Rosethorn neighborhood! This updated three-bedroom detached bungalow, perfectly nestled on a coveted corner lot, offers an unparalleled blend of comfort, convenience, and charm ideal for any family looking to thrive in one of Toronto's most desirable areas. You'll love the prime location within a top-rated school district, including Rosethorn Junior School, John G. Althouse Middle School, Princess Margaret Jr School, and Martingrove Collegiate, ensuring an excellent education for all ages. Enjoy leisurely strolls to the serene Mimico Creek Parkland, just steps away, and quick access to Centennial Park, Princess Margaret Park Shopping, TTC, and major highways (427), providing easy access to the airport and downtown Toronto. Step inside to discover spacious, bright living areas enhanced by oversized windows that flood each room with natural light, creating a warm and welcoming atmosphere. The eat-in kitchen, both functional and charming, features a convenient walkout to a private side yard your perfect outdoor oasis for relaxing and entertaining with a patio, vibrant perennials, and meticulously manicured evergreens. One of the most compelling features of this corner lot gem is its incredible flexibility and potential: the fully finished basement, complete with a separate entrance, offers a fantastic opportunity to create two distinct units, ideal for generating extra income or accommodating multi-generational living with ease and privacy. This meticulously maintained and thoughtfully updated bungalow is more than just a house; it's a lifestyle upgrade waiting to be discovered. Don't miss the extraordinary opportunity to live in one of Princess Rosethorn's most sought-after locations this corner lot gem is truly a must-see! (id:55499)
Ipro Realty Ltd.
7107 Appletree Lane
Mississauga (Meadowvale Village), Ontario
Rare opportunity to own in Gooderham Estates! Located in the highly desirable Gooderham Estates community of Meadowvale Village, this charming two-storey home offers an ideal blend of comfort, community and convenience. This is a rare opportunity to own a home in one of Mississauga's most sought-after neighbourhoods. Just minutes from Highway 401 and 407, and directly across from Coopers Common Park, enjoy walking or biking throughout the scenic park with easy access to Second Line West, which leads directly to Meadowvale Conservation Area. The location is perfect for families - with walking trails, green spaces, and a fantastic playground right at your doorstep. This residence invites you into a seamlessly integrated open-concept living and dining room with soaring 9-foot ceilings creating a warm and inviting space perfect for both everyday living and entertaining guests. Adjacent we find a spacious kitchen with an eat-in area, ideal for casual meals and family gatherings. The main floor also features a bright and welcoming family room and a convenient powder room. A walkout oversized patio door leads to the stone terrace, overlooking a beautiful yard - perfect for morning coffee and summer BBQ. Upstairs features four generously sized bedrooms and two full bathrooms, including a private primary ensuite, offering ample comfort and space for the entire family. Each bedroom is bathed in natural light creating a bright and inviting atmosphere throughout. The fully finished basement enhances the living space and includes a kitchenette and full bathroom, presenting excellent potential for a nanny suite, in-law accommodation, or future rental unit - perfect for multigenerational living or supplemental income. Plus, it offers tons of storage, ensuring there's room for everything you need. (id:55499)
RE/MAX Escarpment Realty Inc.
Main - 1265 Davenport Road
Toronto (Dovercourt-Wallace Emerson-Junction), Ontario
Experience the best of Dovercourt Village with this brand new, beautifully renovated and spacious 1 Bedroom main floor unit. The open-concept layout features hardwood floors, natural light throughout, a sleek kitchen with modern finishes, ample storage and a bright dining area. The Inclusive utilities and ensuite laundry add to the convenience. Step outside to your exclusive use of the outdoor patio, perfect for hosting and entertaining. With prime proximity to St. Clair and The Junction, you'll have easy access to everything Toronto has to offer. Don't miss out on this incredible opportunity! Amazing Location Close To All Amenities, Subway, St. Clair Lrt. Steps To Geary Ave As Well As St. Clair W, & Junction: Enjoy The City's Most Popular Craft Breweries, Trendy Restaurants/Cafes, Great Shopping, Nearby Parks & More! (id:55499)
Royal LePage Signature Realty
52 Doris Pawley Crescent
Caledon, Ontario
Welcome to 52 Doris Pawley Crescent-a townhouse that truly stands apart from the rest! Boasting an impressive 2,366 sq ft of beautifully finished living space, this exceptional home is loaded with thoughtful upgrades and custom features you'll love. From the moment you arrive, the striking stone and stucco exterior with lush gardens set the tone for what's inside. Step through the front door and be greeted by soaring 9-foot ceilings and an open, airy layout. The heart of the home is a chef's dream kitchen, complete with exquisite quartzite countertops, a premium $25, 000 appliance package, and elegant custom cabinetry. Entertain in style in the spacious living area, highlighted by a stunning marble slab fireplace and built-in shelving-perfect for cozy nights in or gatherings with friends. Upstairs, you'll find even more to impress: approximately 10-foot ceilings, a sprawling primary suite with a luxurious 5-piece spa-inspired ensuite, and the convenience of second-floor laundry. No more hauling baskets up and down stairs! The finished basement offers 9-foot ceilings and a versatile rec room with custom built-ins-ideal for a home theatre, gym, or playroom. This is not just a home; it's a lifestyle upgrade. Don't miss your chance to own this truly remarkable townhouse-book your private showing today! (id:55499)
RE/MAX Experts
5146 Porter Street
Burlington (Uptown), Ontario
Beautifully upgraded semi-detached home in a highly sought-after neighborhood! This spacious 4-bedroom, 3-bathroom gem features hardwood flooring throughout, pot lights, and a modern kitchen with premium finishes. Enjoy the convenience of second-floor laundry and a fully finished basement complete with a bedroom, full bath, and living area, perfect for extended family or guests. Egress window installed in the basement for safety. Located near top-rated schools with easy school bus access, steps from major amenities, and just minutes to Hwy 407 & 403. Security system included. HVAC, A/C, and water heater all owned no rentals! A truly turn-key home in a prime location. Dont miss it! (id:55499)
Right At Home Realty
47 Cobriza Crescent
Brampton (Northwest Brampton), Ontario
Welcome to this stunning 4+2 bedroom, 5-bathroom detached home nestled in the prestigious northwest community of Brampton. Built by Paradise Developments (High Point), this exceptional residence offers approximately 2,700 sq. ft. of total living space, thoughtfully designed to provide both luxury and comfort. Featuring 9-foot ceilings on both the main and second floors with smooth ceilings on the main, this light-filled home is adorned with elegant hardwood flooring, an oak staircase, and an elegant fireplace that creates a warm and inviting atmosphere. The gourmet kitchen includes an extra pantry for added storage, while custom closets, a RainSoft water purifying system, and extra garage storage elevate everyday living. The home also boasts a rare second master bedroom with an ensuite, three full bathrooms on the second floor, and a 200-amp electrical panel. $155,000 thousand spend in premium upgrades, including a separate side entrance leading to a LEGAL 2-bedroom basement apartment, separate second laundry, this property offers excellent opportunities for additional rental income. A no-walkway driveway provides extra parking space, adding even more convenience. Beautifully finished and move-in ready, this home is truly a master piece ideal for families and investors seeking quality, space, and style in a sought-after neighbourhood. A must-see! (id:55499)
Royal LePage Terra Realty
785 Glenleven Crescent
Mississauga (Clarkson), Ontario
Exceptional Estate Home in prestigious Rattray Marsh. Nestled on a quiet court in the highly sought-after Rattray Marsh neighbourhood, this extraordinary residence is a rare opportunity, offered for the first time since 1979. Set on an expansive 78.52 x 300 ft irregular ravine lot (almost an acre)backing directly onto the protected Rattray Marsh, this one-of-a -kind home offers unmatched privacy and natural tranquility, with a muskoka-like setting right in the city. Boasting over 6400 sq.ft.of total living space, this custom home features 7 spacious bedrooms, 4 bathrooms and 4 fire places throughout. A thoughtfully designed 2009 addition showcases a stunning gourmet kitchen with granite countertops, a large island and a sunlit eat-in breakfast area. The adjacent great room features floor to ceiling windows that frame breathtaking views of the ravine, creating a serene and sophisticated living space. The main floor primary suite is a private retreat with soaring cathedral ceilings, a luxurious 5-piece spa ensuite and a generous walk-in-closet. It has a large double car garage and parking for up to 8 vehicles, inground pool, gazebo and sauna. Close proximity to Clarkson Go,QEW and 403, walking distance to Rattray Marsh conservation area, Jack Darling Park, Lake Ontario, top Rated schools, Ontario Racquet club, shopping and fine dining. This is more than just a home, this is a forever home, ideal for hosting family gatherings and creating a lifetime of memories. (id:55499)
Harvey Kalles Real Estate Ltd.



