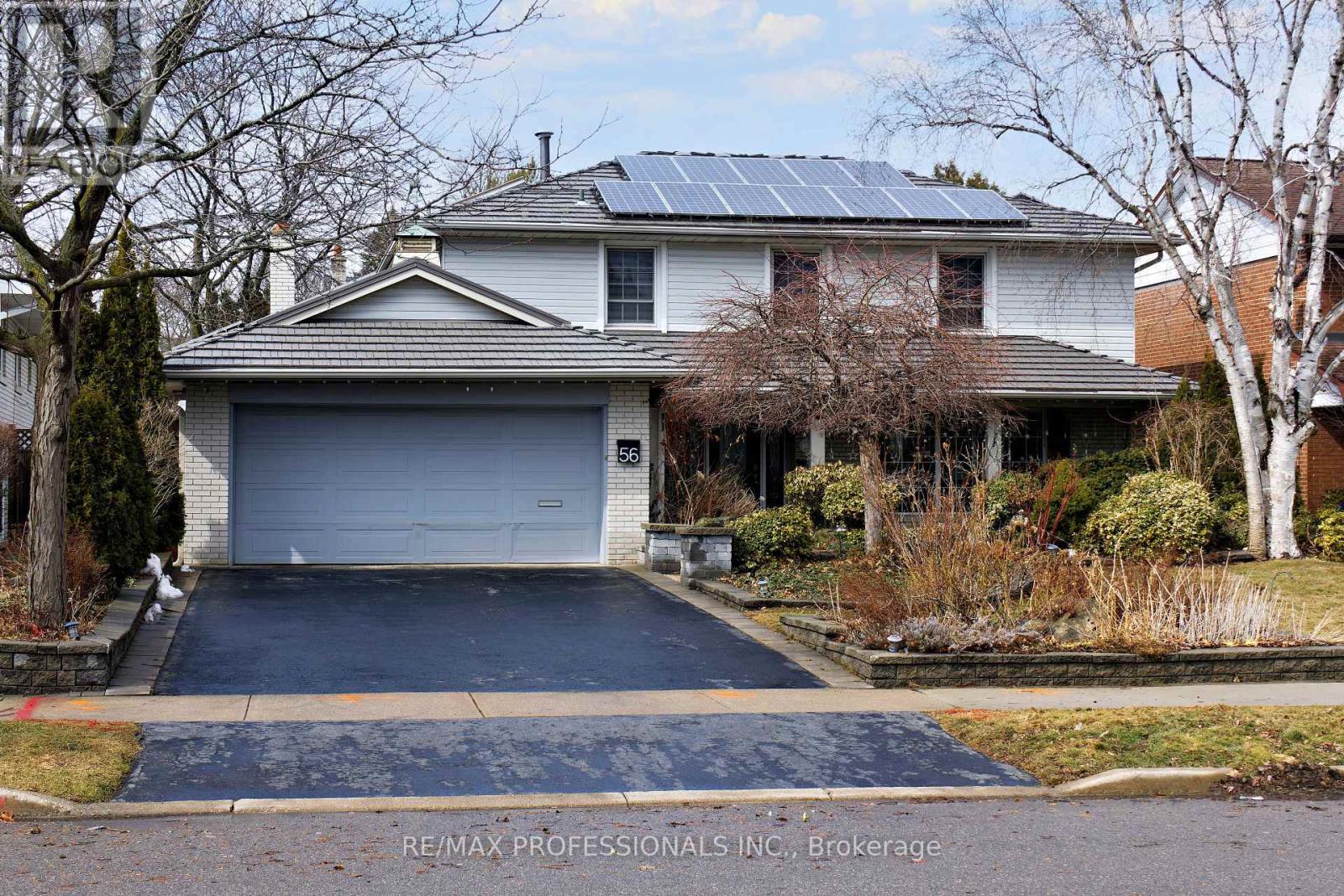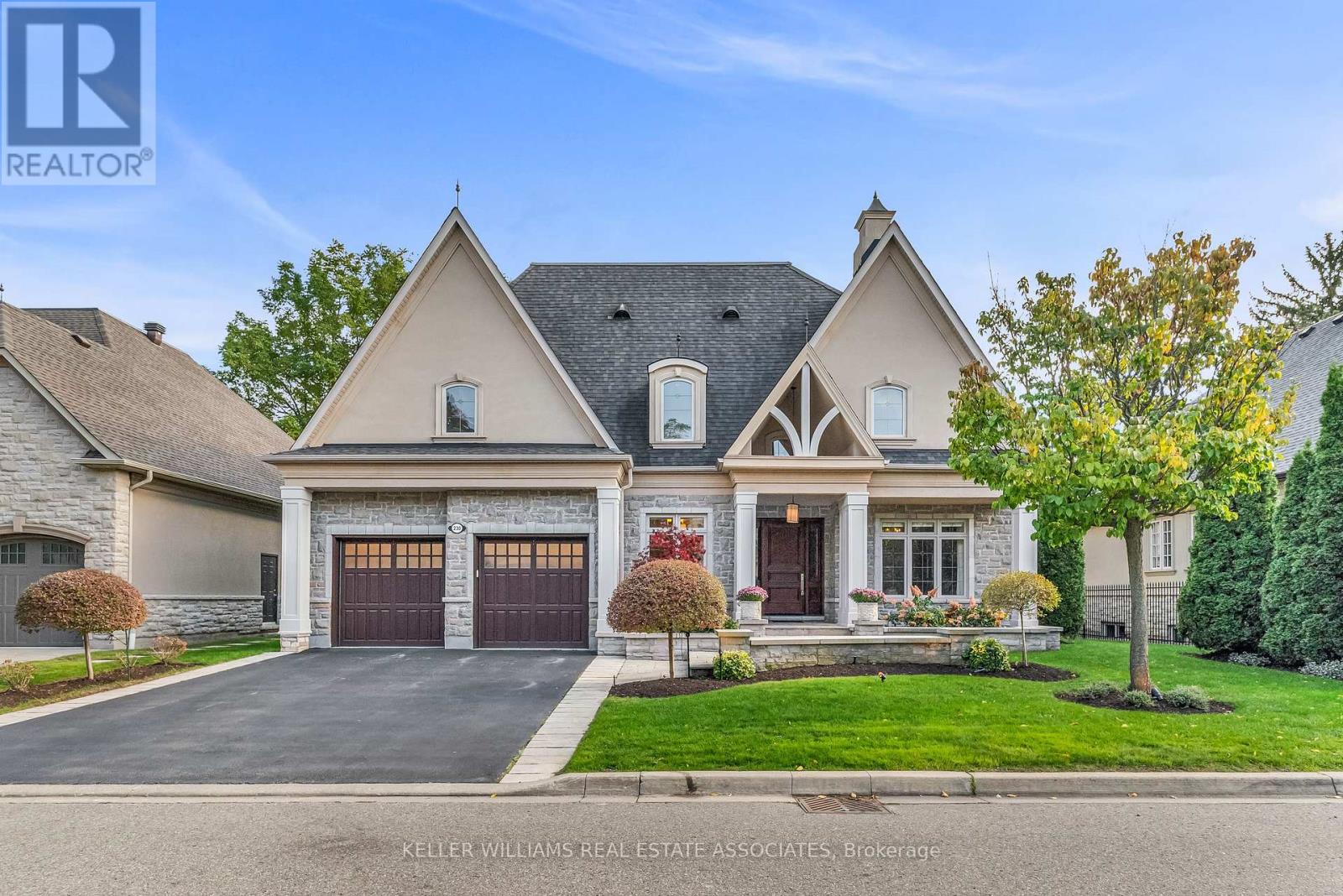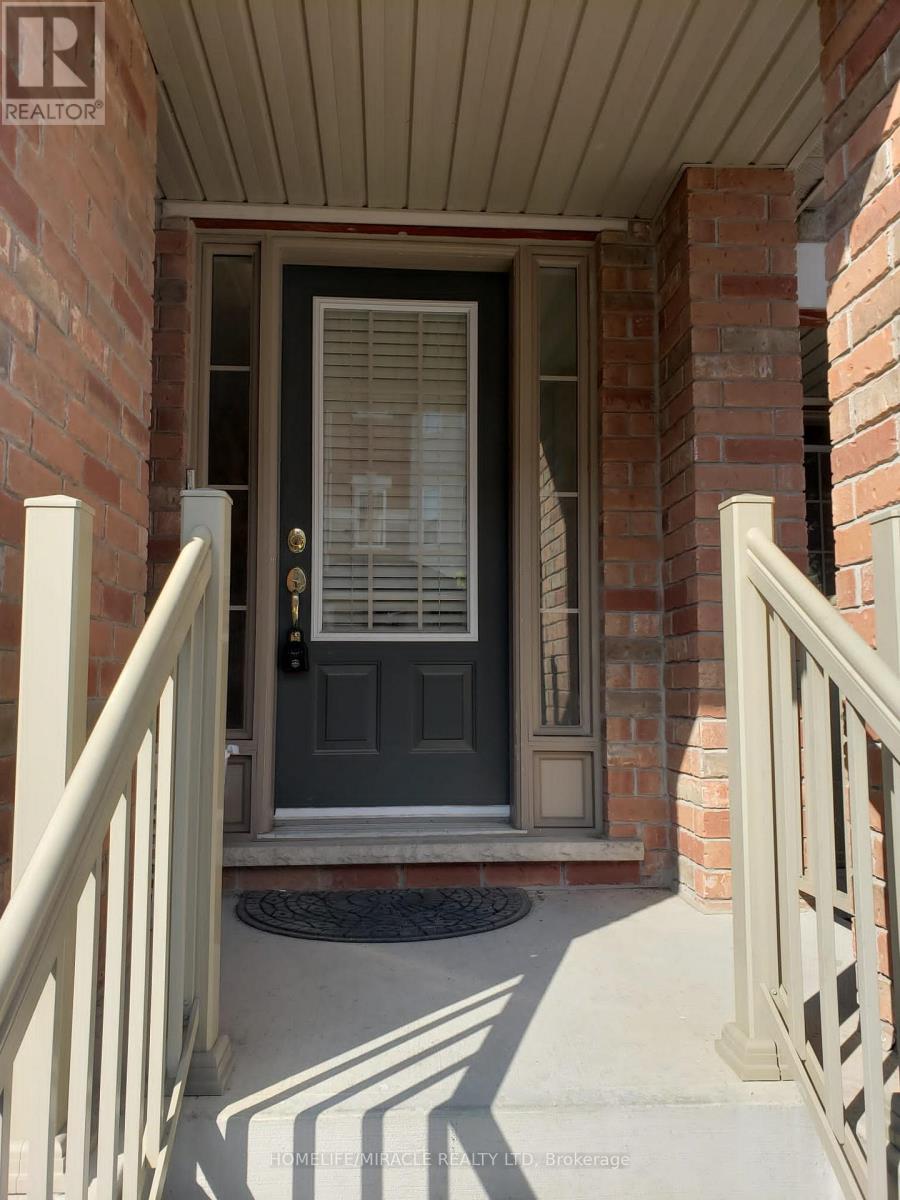56 Silverthorne Bush Drive
Toronto (Markland Wood), Ontario
Elegantly renovated, 2 storey 3+ 1 Bdrm family home, in the Heart of Markland Wood! Natural hardwood oak floors, coffered ceiling in living room and new electric fireplace. Fabulous gourmet kitchen open to family room with gas fireplace, quartz countertops, S/S appliances & W/O to professionally landscaped yard with inground hot tub/spa. Perfect yard for entertaining. Upper level boasts large primary bedroom with huge walk in closet which can be easily converted back to 4th bedroom. Side entrance on main level leads to lower level with kitchen, 3 Piece washroom, bedroom & rec room. Perfect for a nanny/granny suite. Walking distance to golf course, Parks, Schools & TTC. Minutes to airport, shopping & hywys. (id:55499)
RE/MAX Professionals Inc.
40 Cowan Avenue
Toronto (South Parkdale), Ontario
There are homes you tour - and then there are homes that speak to you. Nestled on one of Parkdale's most beloved, tree-lined streets, this enchanting 2.5-storey Victorian home is a rare blend of timeless charm and curated modern elegance. From the moment you arrive, you're greeted by the romance of a bygone era - soaring ceilings, original stained glass, antique doorknobs, intricate millwork and tall baseboards whispering stories of the past. Yet, step inside, and the narrative evolves: a thoughtful open-concept layout, a remodelled kitchen with custom built-ins and a gas stove, a cozy living room with a gas fireplace and bay window and a main floor powder room - all designed for contemporary living. The second level is home to two gracious bedrooms alongside a sun-drenched bonus room that opens to a private deck. A generous walk-in linen/storage closet, roughed-in for second-floor laundry, offers both convenience and flexibility. The large 4-piece Scandinavian inspired bathroom features an indulgent steam shower and custom cabinetry. The third floor primary is a true haven, complete with a double closet and a refined 3-piece ensuite with heated floors. A private rooftop terrace offers an intimate escape above the city's bustle. The finished lower level, complete with a separate entrance, offers a wealth of possibilities - whether as a family room, an in-law suite or an income-generating space. A kitchen rough-in is already in place, allowing for seamless customization. Outside, lush gardens, a tranquil pond and two-car parking on a 150-foot lot complete this picture-perfect setting. Cowan isn't just a street, it's a community rich with spirit, where neighbours gather, children laugh, and traditions like the Cowanation Spring Sale and legendary Halloweens bring the block to life. This is more than a home, it's where stories are made and lived. (id:55499)
Chestnut Park Real Estate Limited
230 Winterborne Gate
Mississauga (Cooksville), Ontario
Epitome of Upscale Living! This home boasts abundant light, lavish amenities, and designer touches throughout. With 9-foot ceilings, hardwood flooring, and a well-designed layout, it offers ample space and versatility. The chefs kitchen with a double island, wine fridge, and breakfast bar opens to a stunning two-story family room with a cozy fireplace. Upstairs, the primary suite is a luxurious retreat with his-and-hers walk-in closets and a spa-like ensuite. The lower level features a media room, wet bar, and bonus workroom. The elegant stone and stucco exterior includes a five-car garage, deck, hot tub, and fenced yard. Located in the prestigious Gordon Woods enclave, this home offers luxury living with access to top schools, parks, shopping, and amenities, all near Lake Ontario's waterfront. (id:55499)
Keller Williams Real Estate Associates
84 Earlscourt Avenue
Toronto (Corso Italia-Davenport), Ontario
Renovated MAIN HOUSE + BACKYARD SUITE + 2 1/2 CAR GARAGE = 2 HOMES, parking, and endless possibilities, all on one deep oversized lot! Beautifully renovated 2 1/2 storey main house has 4 bedrooms, 3 baths & a gorgeous 2nd floor deck. One bedroom is currently set up as a second kitchen, so this home could easily be turned into two large apartments. The incredible Backyard suite is 1076 sq. ft., a self contained, beautifully appointed, high ceilinged, open concept living/dining /kitchen, plus has a separate bedroom and large bathroom. 2 1/2 car garage has an additional 2-3 car interlocking brick parking area, and could have laneway housing potential. See attached floor plans and list of features/upgrades. Come check out this property. Its well worth the look! TREMENDOUS VALUE! Fantastic friendly neighbourhood! Close to TTC, Piccinini Community Centre & park, and all the great stores and restaurants on St. Clair W. (id:55499)
Forest Hill Real Estate Inc.
28 Peterson Drive
Toronto (Humbermede), Ontario
Welcome to 28 Peterson Drive! This clean, bright semi detached home is located on a quiet tree lined street in a family friendly neighborhood. This home boasts 4 plus 1 bedrooms, main floor laundry, an updated spacious kitchen, and a fenced in private back yard. Natural light flows into the home with large windows throughout. With an in-law suite already built, it is perfect for large families! Steps away from the beautiful Bluehaven park which features access to excellent Humber River trails and fun nature walks! A 10 min walk to sports, swimming and children's programs at the Gord and Irene Risk Community Centre! This home is close to major highways and has several transit options. With tons of amenities, shops and restaurants near by, this neighborhood has it all! (id:55499)
Royal LePage Terrequity Realty
45 - 3092 Mavis Road
Mississauga (Mavis-Erindale), Ontario
Assignment Sale RESTAURANT & SHISHA LOUNGE Prime Commercial Condo in Mississauga:Located at 3092 Mavis Road in Mississaugaa prestigious and busy corridorthis assignment sale offers an exceptional opportunity to acquire a brand-new commercial condominium. The ground-level unit boasts approximately 1,361.35 square feet of open-concept space, making it ideally suited for a RESTAURANT & SHISHA LAUNG.Strategically positioned at the intersection of Mavis Road and Dundas Street, the property benefits from excellent visibility and convenience. It is surrounded by well-established residential subdivisions and is in close proximity to major destinations, including Square One Shopping Centre and the University of Toronto Mississauga. In addition, quick access to major highways such as the QEW and Highway 403 further enhances its appeal for both customers and staff.Key features include street-front exposure, individual utility metering, and an existing sprinkler system infrastructurewith any necessary modifications to be arranged through vendor-approved contractors. The tentative occupancy date for the unit is set for Fall 2026. As this is an assignment sale, the buyer will assume the terms of the original Agreement of Purchase and Sale, including applicable builder conditions and assignment fees, while taxes and maintenance fees are yet to be assessed.This is a rare opportunity to secure a premium commercial space in a high-demand area of Mississauga, perfect for investors or end-users seeking a strategic location for business operations and long-term growth. (id:55499)
Cityscape Real Estate Ltd.
104 - 12 Augustus Terrace
Toronto (Islington-City Centre West), Ontario
Welcome to this stunning 3-storey luxury townhome in the highly sought-after Norseman community of Etobicoke. With nearly 2,200 sq. ft. of elegant living space, this 4-bedroom, 4-bathroom home is designed for comfort and sophistication. Hardwood flooring flows throughout the main and upper levels, while the remodeled chefs kitchen boasts high-end stainless steel appliances, a gas stove, quartz countertops, custom cabinetry, and a large island. The open-concept layout extends to a spacious deck with a gas BBQ hookup, perfect for outdoor entertaining. The primary suite offers a walk-in closet and a spa-like 5-piece ensuite featuring an oversized standalone tub, glass-enclosed shower, and dual vanities. The finished lower level includes a walkout to a private backyard, ideal for relaxation. An attached one-car garage provides secure parking and additional storage. Located in a vibrant, family-friendly neighborhood, this home is surrounded by excellent schools, including Norseman Junior Middle School, Etobicoke Collegiate Institute, and Bishop Allen Academy. Outdoor enthusiasts will love nearby parks like Tom Riley Park, with its walking trails and tennis courts, and Humber Bay Park, offering scenic waterfront views and cycling paths. Commuting is effortless with easy access to Islington and Royal York subway stations, major highways, and Pearson International Airport. The proximity to Lake Ontario, The Kingsway Village, Sherway Gardens, and the Queensway Entertainment District provides endless shopping, dining, and entertainment options. This exceptional home offers the perfect blend of luxury, convenience, and community living. Don't miss your chance to own this rare gem. Schedule your private viewing today! (id:55499)
RE/MAX Professionals Inc.
55 Abbotsbury Drive
Brampton (Credit Valley), Ontario
BRIGHT AND SPACIOUS 5 BED 4 BATH DETACH HOUSE AVAILABLE FOR LEASE IN THE PRESTIGIOUS NEIGHBOURHOOD OF CREDIT VALLEY IN BRAMPTON. THE HOUSE BOASTS OF HARDWOOD FLOORS, MODERN KITCHEN WITH S/S APPLIANCES AND GRANITE COUNTERTOPS, UPGRADED WASHROOMS. THE HOUSE COMES WITH FORMAL LIVING AND FAMILY ROOM AND A HUGE BACKYARD TO ENJOY UR EVENINGS. VERY CLOSE TO ALL AMENITIES. (id:55499)
Homelife/miracle Realty Ltd
178 Bartlett Avenue
Toronto (Dovercourt-Wallace Emerson-Junction), Ontario
This rare and stunning red brick 2+1 bed, 2 bath home w. spectacular laneway studio features all the character combined with style that Toronto's West End has to offer! Sitting across from beautiful Dovercourt Park, this fully renovated home exudes style and warmth w. modern functionality featuring open concept living with glass encased custom staircase, new doors/windows, spacious dining and living room w. exposed brick and hardwood floors throughout. Delight in your beautiful kitchen w. modern appliances and sip your coffee in the morning or wine in the evening and enjoy even more living space off the kitchen. Exit to the rear deck and yard with space for friends, pets, or kids. To complete your lifestyle dreams this home features a truly spectacular multi-purpose laneway studio with plumbing rough-ins and limitless potential as the ultimate entertaining space, a guest house, home gym or office, artist studio, or future laneway suite. Second level boasts spacious primary w. park views and walk-in closet, a gorgeous bathroom, second bedroom with balcony, and a French door hall closet roughed in for second floor laundry. A myriad of possibility awaits on your lower level: host your guests or nanny in style, give your teenager the hangout of their dreams or Airbnb/rent it out for additional income. Fully renovated tile shower, separate entrance, 3rd bedroom, stylish living room, laundry and kitchenette. This prime location at Bloor/Dufferin has a transit score of 85 and offers a Platinum Level Eco School (Dovercourt PS) less than 200 metres away! Legally zoned as a duplex or the perfect single family home! Legally zoned for laneway parking. Don't miss out! With park views, open concept modern living, income potential, and the spectacular laneway studio, this home is one of a kind. OPEN HOUSES: Wed/Thurs (Apr 23/24) 5-7pm and Sat/Sun (Apr 26/27) 2-4pm. (id:55499)
Rare Real Estate
11 Shiff Crescent
Brampton (Heart Lake East), Ontario
FANTASTIC LOCATION, UNLIMITED POTENTIAL! Absolutely Show stopper - Spacious 4 bedroom, 4-bathroom townhome located in the highly sought-after Heart Lake area. Minutes to HWY 410. High Ceilings - 9ft ceilings on both the ground & second floor. This is the dream home you have been waiting for. Spacious open-concept layout filled with lots of natural light. Perfect for modern living High demand area of Heart Lake in Brampton. Large Spacious bedrooms on the Upper level. With 2 Full washrooms and 2 half washrooms. Lots of Kitchen cabinets for plenty storage. Close to all amenities, including HWY 410, Heart Lake Conservation, Trinity Mall. Walking Distance to Turnberry Golf Course, Schools and many more. Ideal home, Perfect for families, first-time buyers, or investors looking to capitalize on its incredible possibilities. Don't miss out on this incredible opportunity. Book your showing today ! (id:55499)
Homelife/miracle Realty Ltd
4109 Perivale Road
Mississauga (Creditview), Ontario
Rare 5-Level Back-Split Detached Home in Prime Central Location! * Featuring 4 bedrooms above ground + 3 beds on lower leverl + 3 full bathrooms + 2 laundrys * Aprox 2000 sq.ft above grade (MPAC 1910 S.F) Plus three seperate entrance lower level * This fully renovated property offers outstanding flexibility and can be divided into 3 separate rental units, each with its bathroom, perfect for mortgage assistance or multi-generational living * Unbeatable Location: Walk to Burnhamthorpe & Rathburn bus stops, GO Station, Yuan Ming Supermarket, and Golden Plaza. One direct bus to the University of Toronto Mississauga campus* Thoughtful upgrades from top to bottom include: Furnace (2022), Newer A/C, Roof (2021), new replaced Vinyl windows, Front & rear vinyl balcony doors (2022), Hardwood and laminate flooring throughout (2022), Stylish upgraded staircase with modern railings (2022), Updated lighting, pot lights, and fresh professional paint (2022). Appliances (2022 upgrade) including: 2 Fridges, 2 Stoves, 2 Washers, 2 Dryers , Dishwasher (id:55499)
Highland Realty
1b - 73 Roncesvalles Street
Toronto (Roncesvalles), Ontario
Renovated 1 bedroom in the heart of Roncesvalles Village. Working wood burning fireplace and 1 parking spot included with rent. Open Concept living room and kitchen. Bright spacious. Newer kitchen , with stainless steel appliances, doors, floors, bathroom, light fixtures have been recently renovated.Walk in closet and lots of closet space.No ensuite laundry but Laundromat is 2 doors away. Transit stop is literally at your doorstep as is the Great bike lane on Roncesvalles. The Rocesvalles restaurants and shopping are right out side the door and St. Joes Hospital is a 5 minute walk, for those working there. (id:55499)
Sotheby's International Realty Canada












